$1,490,000
Available - For Sale
Listing ID: E12079198
11 Dunsdale Squa , Toronto, M1S 2L7, Toronto
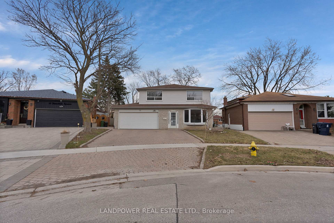
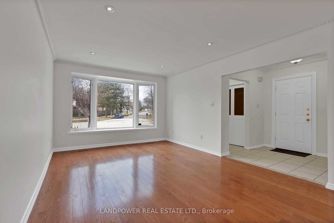
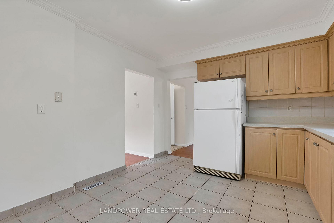
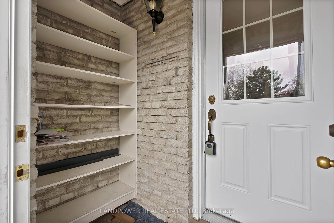
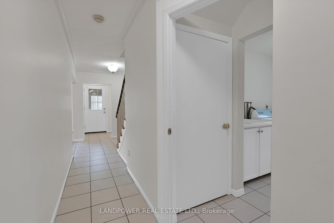
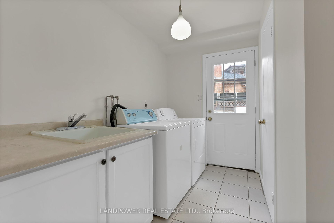
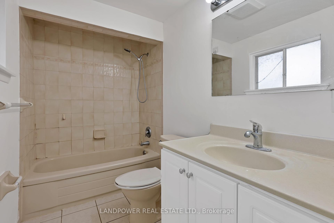
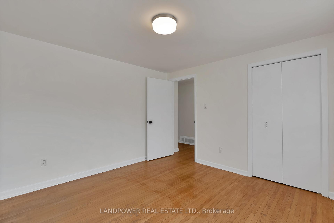
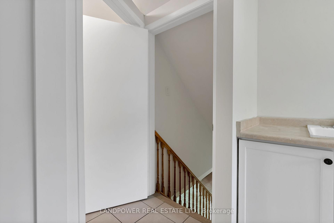
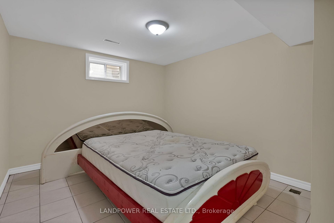
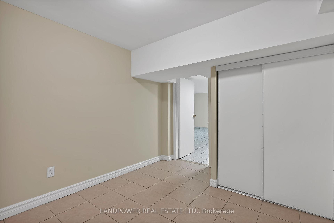
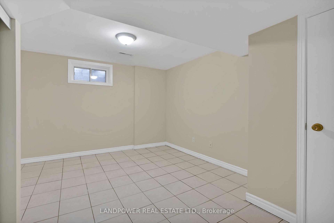
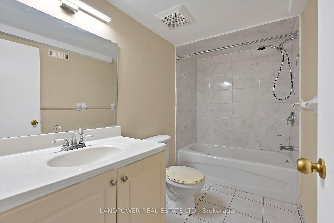
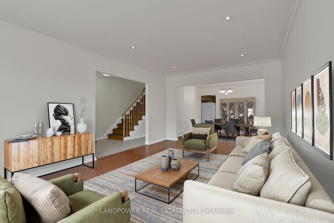
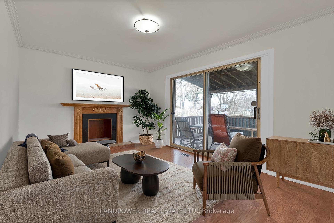
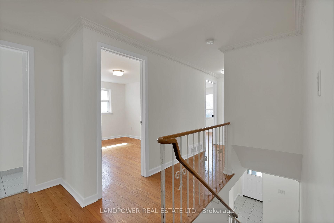
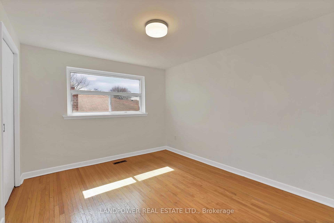
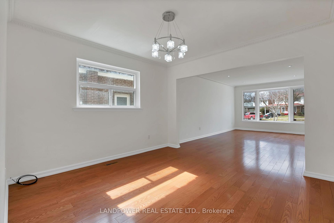
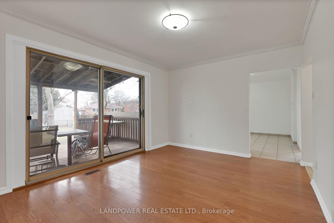
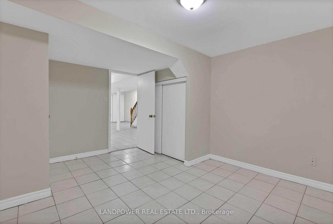
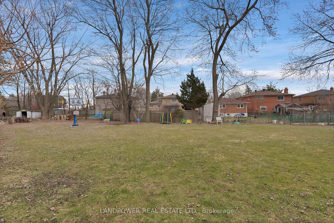
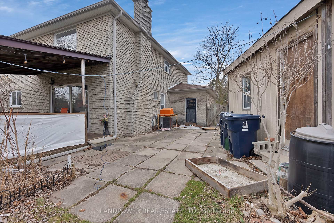
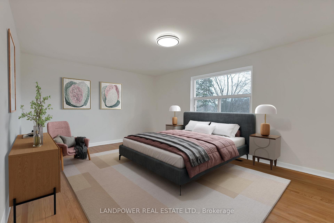
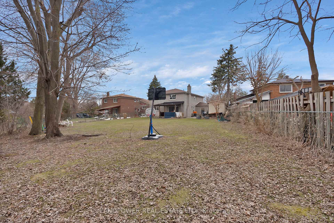
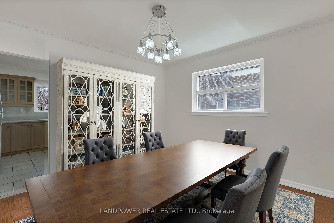
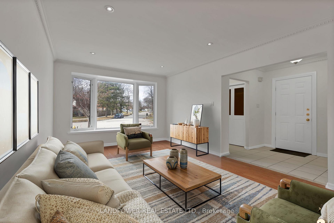
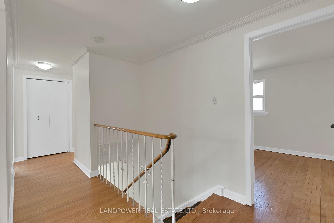
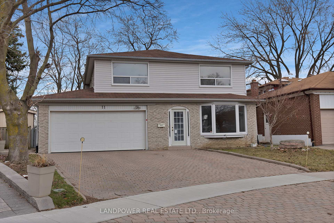
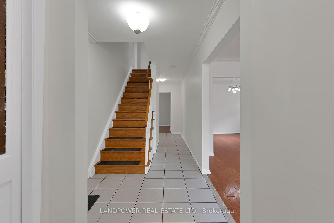
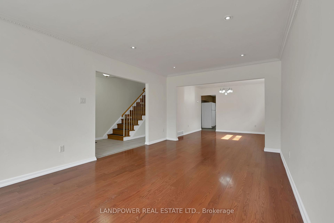
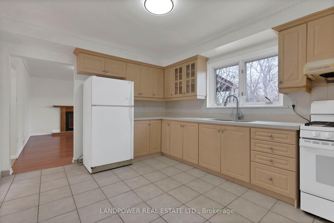
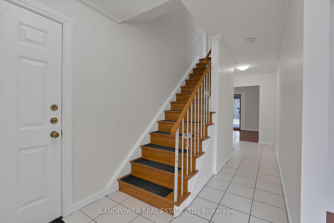
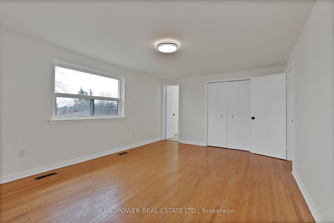
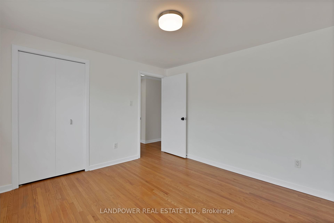
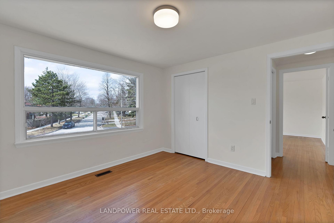
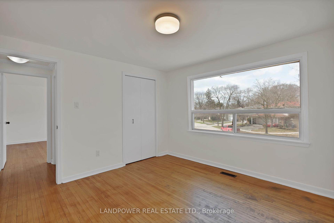
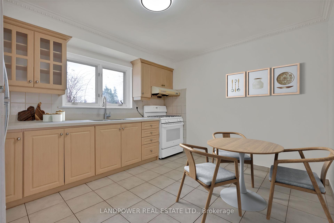
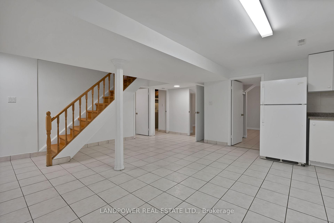
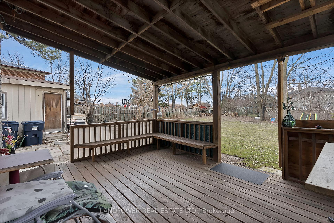
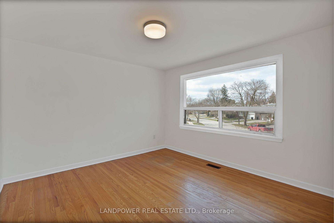
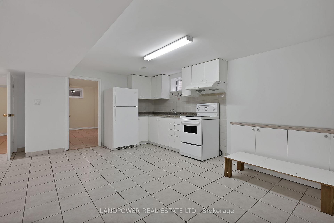
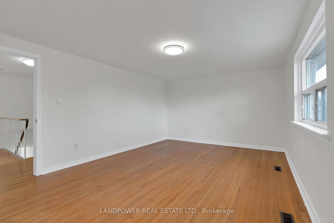
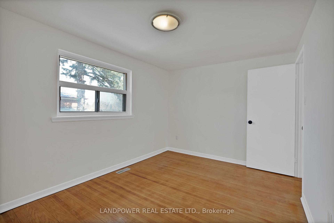
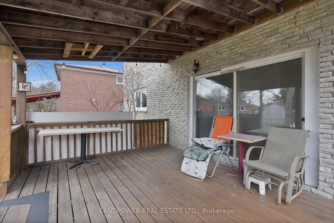
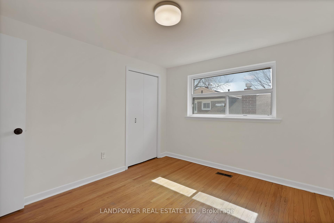
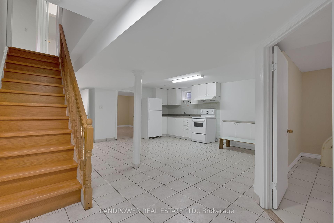
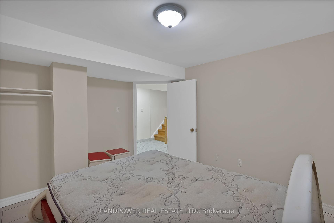
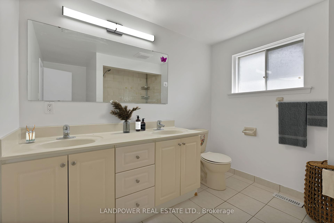
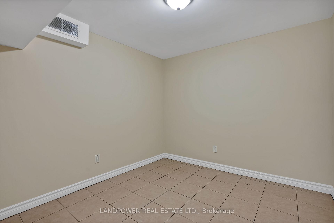
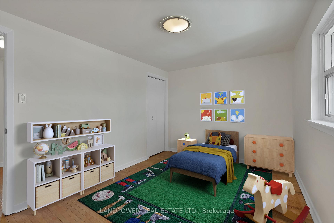


















































| Welcome to this hidden gem in the prestigious North Agincourt neighbourhood! This well-maintained 5-bedroom home sits on a generous pie-shaped lot, offering plenty of backyard space for gardening, entertaining, or relaxing in the summer sun. Bright and spacious, the home features hardwood flooring throughout both the main and second floors, providing timeless charm and durability. The finished basement includes a separate apartment, perfect for extended family or rental income potential. Families will love the convenience of top nearby schools including Chartland Junior PS, Henry Kelsey Sr PS, and Albert Campbell CI. Located just minutes to schools, parks, TTC, shopping, libraries, and hospitals, this is an incredible opportunity to own in a sought-after community! |
| Price | $1,490,000 |
| Taxes: | $6122.88 |
| Occupancy: | Vacant |
| Address: | 11 Dunsdale Squa , Toronto, M1S 2L7, Toronto |
| Directions/Cross Streets: | Brimley Rd / Huntingwood Dr |
| Rooms: | 10 |
| Rooms +: | 4 |
| Bedrooms: | 5 |
| Bedrooms +: | 3 |
| Family Room: | T |
| Basement: | Separate Ent, Finished |
| Level/Floor | Room | Length(ft) | Width(ft) | Descriptions | |
| Room 1 | Main | Living Ro | |||
| Room 2 | Main | Dining Ro | |||
| Room 3 | Main | Kitchen | |||
| Room 4 | Main | Family Ro | |||
| Room 5 | Main | Breakfast | |||
| Room 6 | Second | Primary B | |||
| Room 7 | Second | Bedroom 2 | |||
| Room 8 | Second | Bedroom 3 | |||
| Room 9 | Second | Bedroom 4 | |||
| Room 10 | Second | Bedroom 5 |
| Washroom Type | No. of Pieces | Level |
| Washroom Type 1 | 2 | Main |
| Washroom Type 2 | 3 | Second |
| Washroom Type 3 | 3 | Basement |
| Washroom Type 4 | 0 | |
| Washroom Type 5 | 0 |
| Total Area: | 0.00 |
| Approximatly Age: | 51-99 |
| Property Type: | Detached |
| Style: | 2-Storey |
| Exterior: | Brick, Aluminum Siding |
| Garage Type: | Attached |
| (Parking/)Drive: | Private |
| Drive Parking Spaces: | 6 |
| Park #1 | |
| Parking Type: | Private |
| Park #2 | |
| Parking Type: | Private |
| Pool: | None |
| Approximatly Age: | 51-99 |
| Approximatly Square Footage: | 2000-2500 |
| Property Features: | Fenced Yard, Park |
| CAC Included: | N |
| Water Included: | N |
| Cabel TV Included: | N |
| Common Elements Included: | N |
| Heat Included: | N |
| Parking Included: | N |
| Condo Tax Included: | N |
| Building Insurance Included: | N |
| Fireplace/Stove: | Y |
| Heat Type: | Forced Air |
| Central Air Conditioning: | Central Air |
| Central Vac: | N |
| Laundry Level: | Syste |
| Ensuite Laundry: | F |
| Elevator Lift: | False |
| Sewers: | Sewer |
$
%
Years
This calculator is for demonstration purposes only. Always consult a professional
financial advisor before making personal financial decisions.
| Although the information displayed is believed to be accurate, no warranties or representations are made of any kind. |
| LANDPOWER REAL ESTATE LTD. |
- Listing -1 of 0
|
|

Gaurang Shah
Licenced Realtor
Dir:
416-841-0587
Bus:
905-458-7979
Fax:
905-458-1220
| Book Showing | Email a Friend |
Jump To:
At a Glance:
| Type: | Freehold - Detached |
| Area: | Toronto |
| Municipality: | Toronto E07 |
| Neighbourhood: | Agincourt North |
| Style: | 2-Storey |
| Lot Size: | x 172.06(Feet) |
| Approximate Age: | 51-99 |
| Tax: | $6,122.88 |
| Maintenance Fee: | $0 |
| Beds: | 5+3 |
| Baths: | 4 |
| Garage: | 0 |
| Fireplace: | Y |
| Air Conditioning: | |
| Pool: | None |
Locatin Map:
Payment Calculator:

Listing added to your favorite list
Looking for resale homes?

By agreeing to Terms of Use, you will have ability to search up to 303974 listings and access to richer information than found on REALTOR.ca through my website.


