$599,000
Available - For Sale
Listing ID: W12078785
20 Darras Cour , Brampton, L6T 1W7, Peel
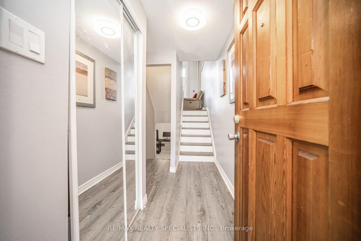
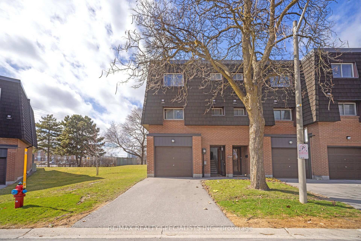
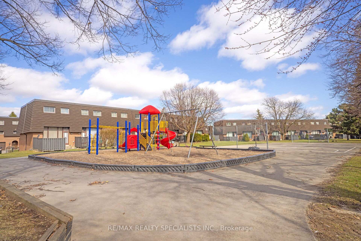
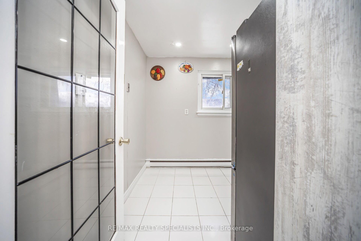
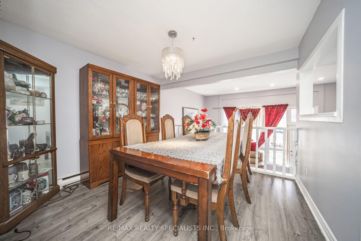
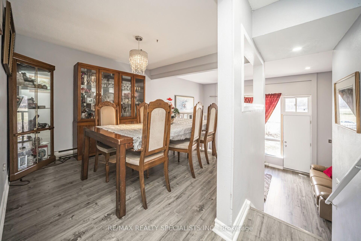
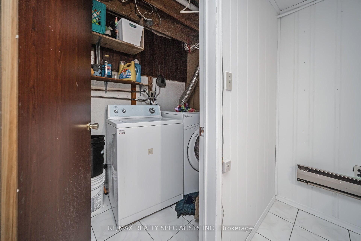
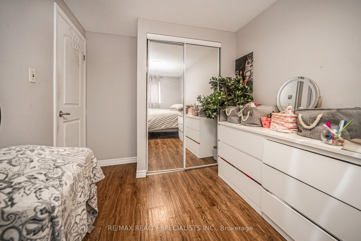
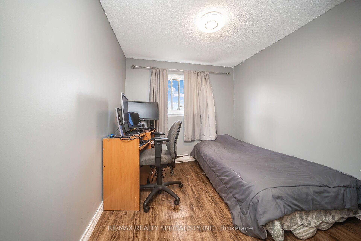
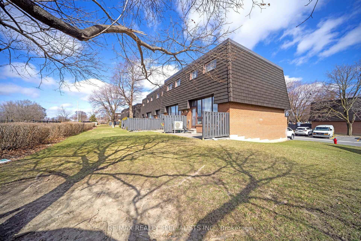
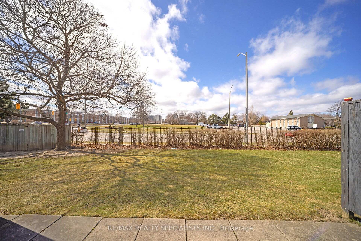
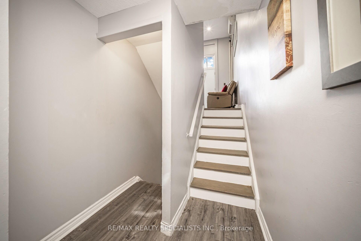
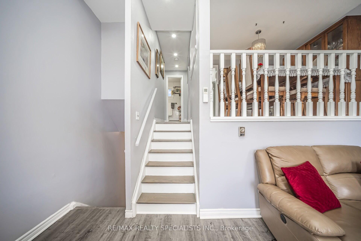
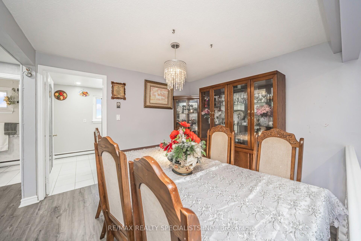
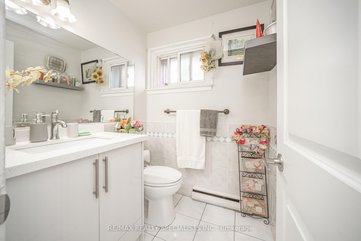
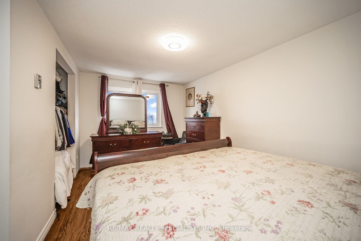
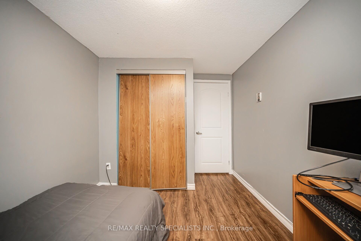
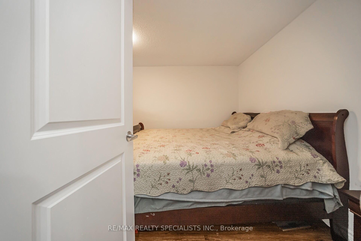
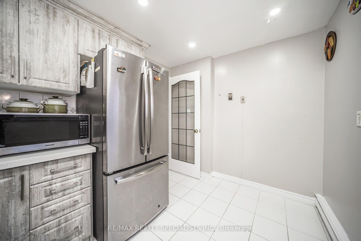
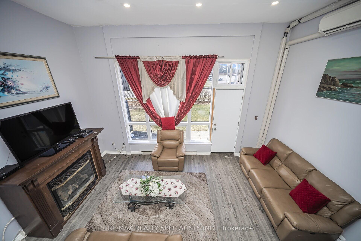
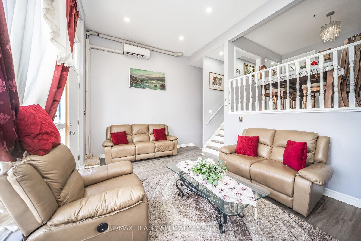
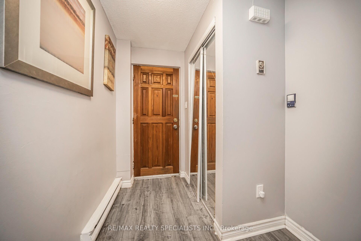
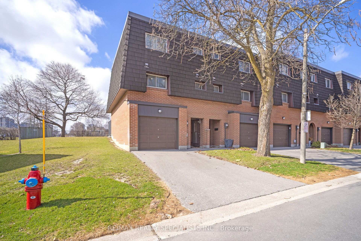
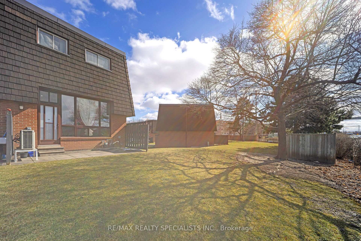
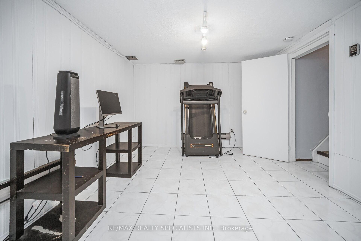
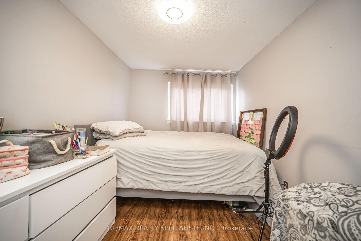
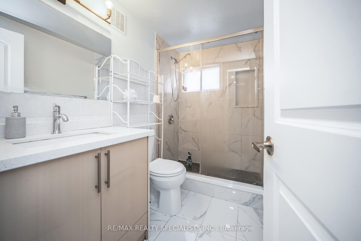
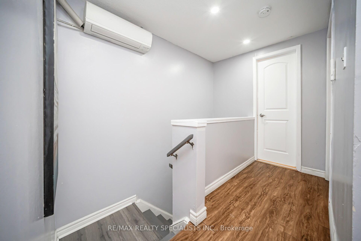
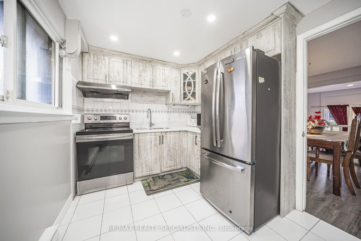
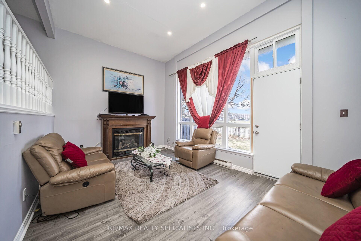
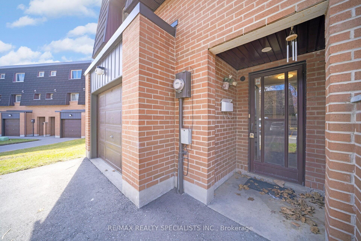
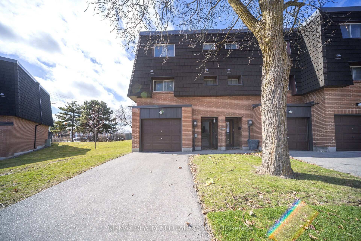
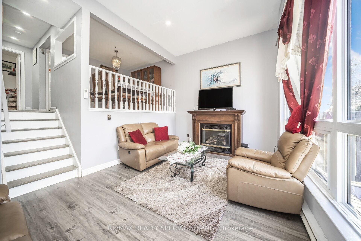
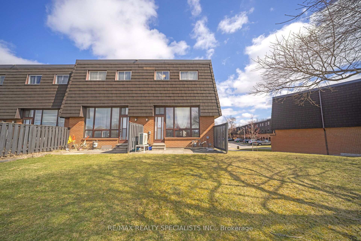
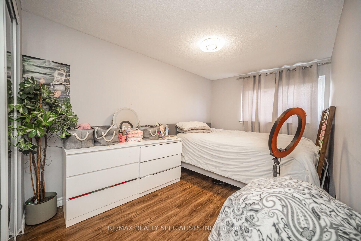
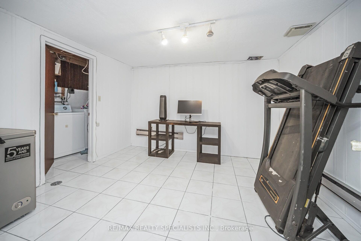
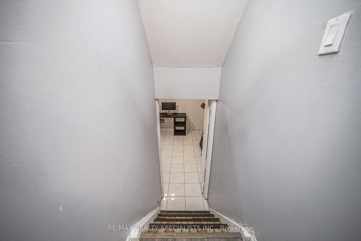
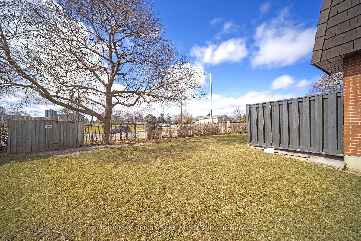
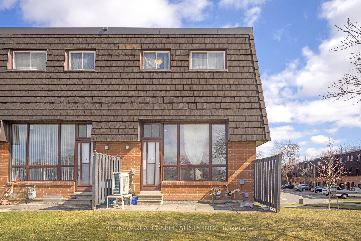
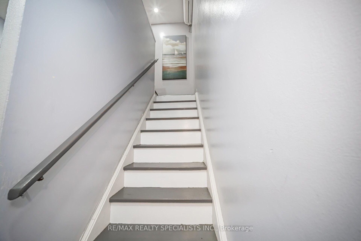
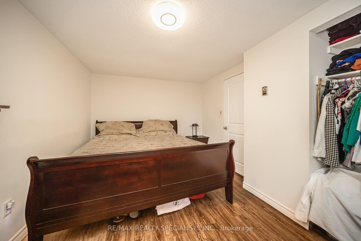









































| **Town House like Semi Detached. **No House in the back. An Incredible opportunity awaits at 20 Darras Crt In Brampton. Beautiful Corner Lot Layout, multi-level condo town home with 4 bedrooms. Features a living room with high ceilings, pot lights, large windows with a walkout to the backyard. A separate dining area with modern tile floor, and quartz countertops. Decent & family-size kitchen with quartz countertops, ceramic tile floor, ceramic backsplash and huge window. Vanities in both washrooms. Fully finished having ceramic tile floors and pot lights, Perfect for family indoor parties, and can also be used as a separate family room. Huge Backyard. Maintenance Includes Building Insurance, Water, Parking, Common Elements. Close to Schools, Highway 410, 407, Bramalea City Centre, Go Station, Library, Groceries, Transit, Walking Trails and Parks! ** |
| Price | $599,000 |
| Taxes: | $2753.00 |
| Occupancy: | Owner |
| Address: | 20 Darras Cour , Brampton, L6T 1W7, Peel |
| Postal Code: | L6T 1W7 |
| Province/State: | Peel |
| Directions/Cross Streets: | Bramalea & Balmoral |
| Level/Floor | Room | Length(ft) | Width(ft) | Descriptions | |
| Room 1 | Main | Living Ro | 16.1 | 11.02 | Laminate, Open Concept, Large Window |
| Room 2 | Upper | Dining Ro | 10.07 | 9.09 | Laminate, Overlooks Living, Combined w/Kitchen |
| Room 3 | Upper | Kitchen | 10.1 | 8 | Ceramic Floor, Renovated, Quartz Counter |
| Room 4 | Third | Primary B | 10 | 14.1 | Laminate, Large Window, Double Closet |
| Room 5 | Third | Bedroom 2 | 12.07 | 8 | Laminate, Mirrored Closet, Large Window |
| Room 6 | Third | Bedroom 3 | 8.99 | 8.07 | Laminate, Double Closet, Large Window |
| Room 7 | Third | Bathroom | 7.05 | 5.08 | 4 Pc Ensuite, Quartz Counter, Renovated |
| Room 8 | Lower | Recreatio | 11.12 | 10.99 | Ceramic Floor, Panelled |
| Room 9 | Lower | Laundry | Ceramic Floor, B/I Shelves, Separate Room |
| Washroom Type | No. of Pieces | Level |
| Washroom Type 1 | 2 | Second |
| Washroom Type 2 | 4 | Third |
| Washroom Type 3 | 0 | |
| Washroom Type 4 | 0 | |
| Washroom Type 5 | 0 | |
| Washroom Type 6 | 2 | Second |
| Washroom Type 7 | 4 | Third |
| Washroom Type 8 | 0 | |
| Washroom Type 9 | 0 | |
| Washroom Type 10 | 0 |
| Total Area: | 0.00 |
| Washrooms: | 2 |
| Heat Type: | Forced Air |
| Central Air Conditioning: | Central Air |
| Elevator Lift: | False |
$
%
Years
This calculator is for demonstration purposes only. Always consult a professional
financial advisor before making personal financial decisions.
| Although the information displayed is believed to be accurate, no warranties or representations are made of any kind. |
| RE/MAX REALTY SPECIALISTS INC. |
- Listing -1 of 0
|
|

Gaurang Shah
Licenced Realtor
Dir:
416-841-0587
Bus:
905-458-7979
Fax:
905-458-1220
| Virtual Tour | Book Showing | Email a Friend |
Jump To:
At a Glance:
| Type: | Com - Condo Townhouse |
| Area: | Peel |
| Municipality: | Brampton |
| Neighbourhood: | Southgate |
| Style: | 3-Storey |
| Lot Size: | x 0.00() |
| Approximate Age: | |
| Tax: | $2,753 |
| Maintenance Fee: | $615 |
| Beds: | 3+1 |
| Baths: | 2 |
| Garage: | 0 |
| Fireplace: | N |
| Air Conditioning: | |
| Pool: |
Locatin Map:
Payment Calculator:

Listing added to your favorite list
Looking for resale homes?

By agreeing to Terms of Use, you will have ability to search up to 307772 listings and access to richer information than found on REALTOR.ca through my website.


