$990,000
Available - For Sale
Listing ID: N12077771
136 Patterson Stre North , New Tecumseth, L0G 1A0, Simcoe
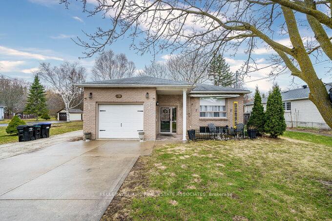

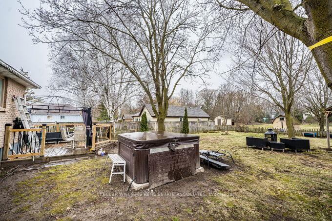
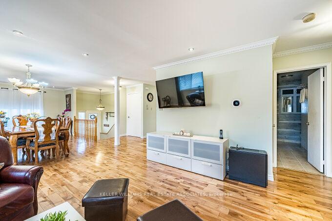
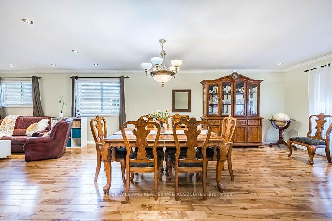
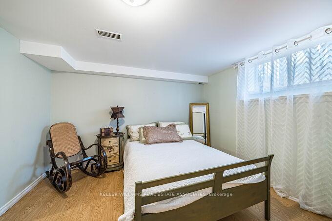
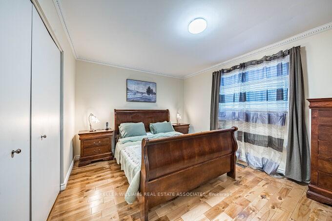
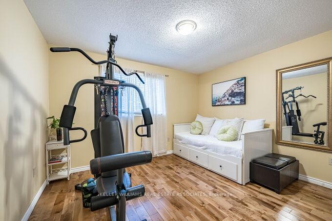
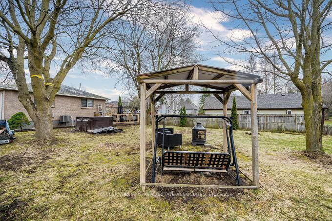
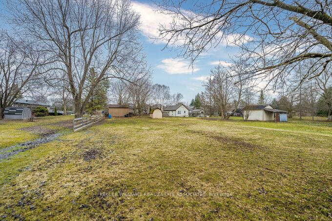
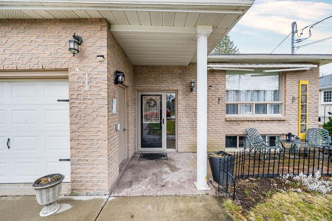
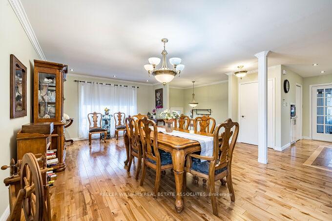
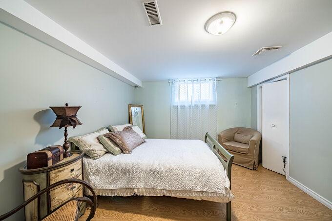
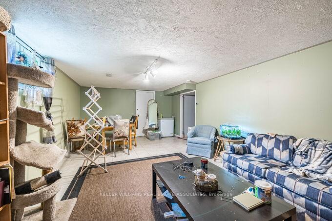
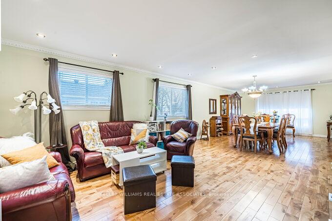


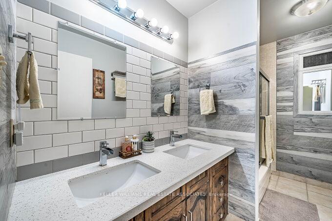
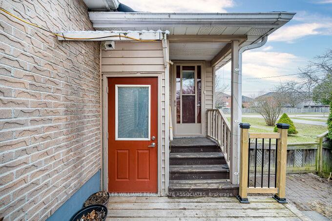
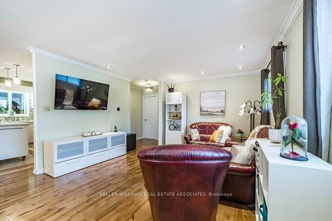
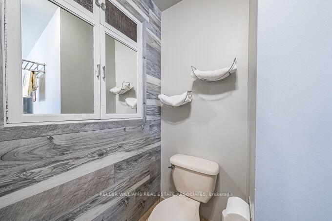
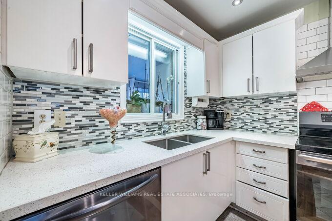
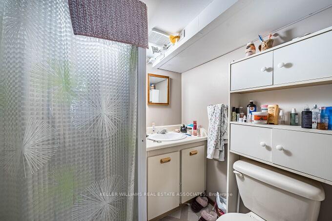
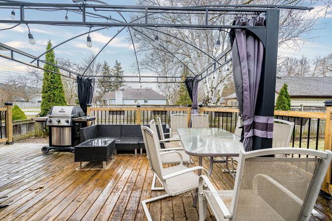

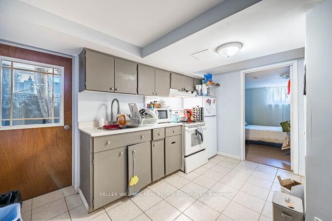
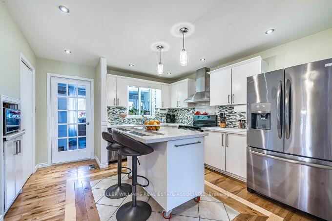
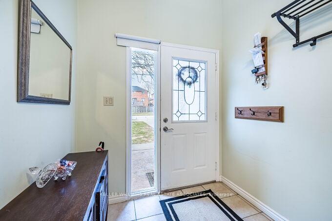
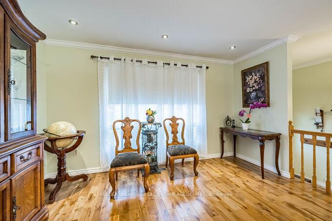
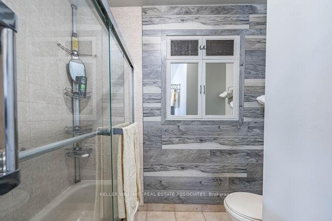
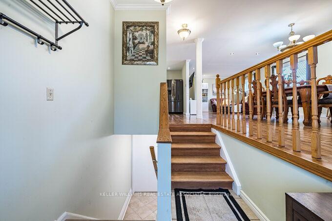
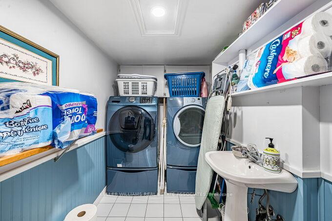

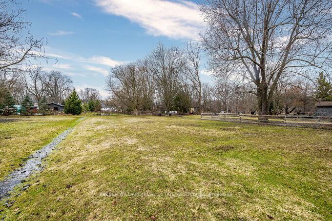
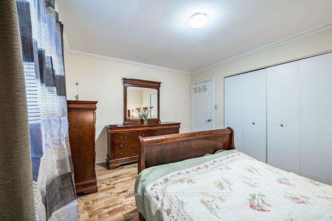
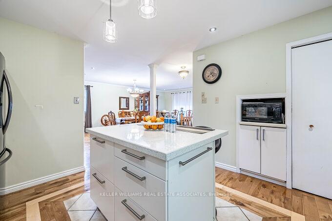
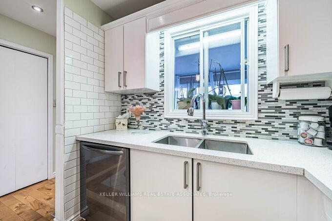
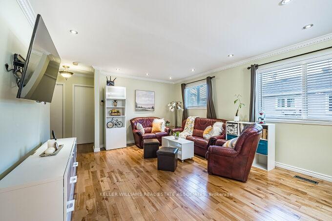
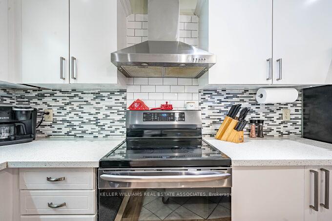
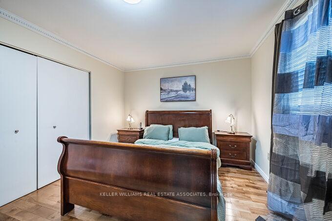
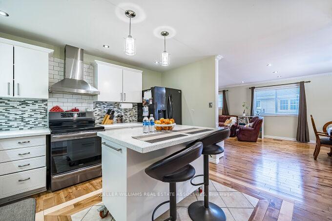
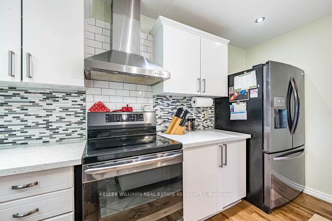
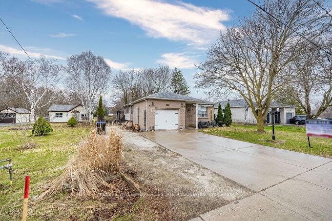
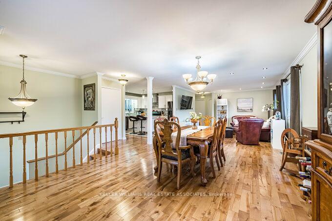
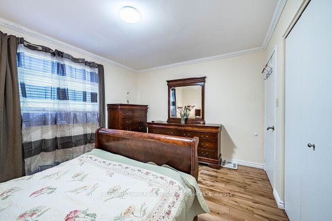
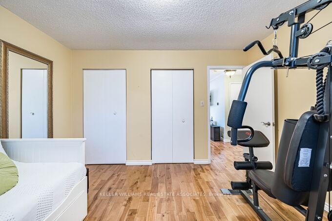
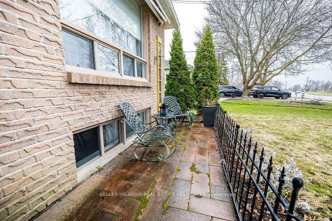
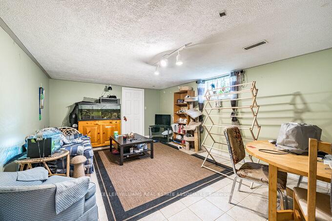
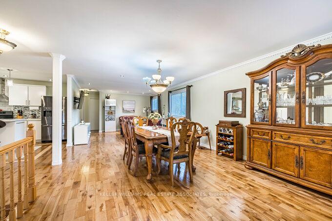
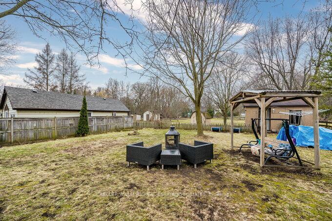


















































| Charming Raised Bungalow on a Huge Half-Acre Lot! Enjoy the best of both worlds peaceful country living just minutes from city amenities! Nestled in a pride-of-ownership neighbourhood, this beautifully maintained home sits on a rare 66 ft x 329 ft lot and features maple hardwood floors, quartz countertops, crown moulding, and a bright sunroom overlooking the spacious backyard. The separate entrance basement offers a full 2-bedroom in-law suite with its own kitchen, living room, bath, laundry, and large above-grade windows perfect for extended family or rental potential. Step outside to a large wooden deck, hot tub, and a workshop shed ideal for entertaining or pursuing hobbies. A true gem offering space, comfort, and convenience. Don't Miss This One! |
| Price | $990,000 |
| Taxes: | $4165.00 |
| Occupancy: | Owner+T |
| Address: | 136 Patterson Stre North , New Tecumseth, L0G 1A0, Simcoe |
| Acreage: | < .50 |
| Directions/Cross Streets: | Main Street And Patterson |
| Rooms: | 7 |
| Rooms +: | 6 |
| Bedrooms: | 2 |
| Bedrooms +: | 3 |
| Family Room: | F |
| Basement: | Apartment, Separate Ent |
| Level/Floor | Room | Length(ft) | Width(ft) | Descriptions | |
| Room 1 | Main | Kitchen | 9.54 | 11.05 | Quartz Counter, Centre Island, Ceramic Backsplash |
| Room 2 | Main | Living Ro | 14.73 | 13.81 | Crown Moulding, Hardwood Floor, Open Concept |
| Room 3 | Main | Dining Ro | 38.15 | 13.48 | Picture Window, LED Lighting, Hardwood Floor |
| Room 4 | Main | Primary B | 11.64 | 13.91 | Hardwood Floor, Overlooks Backyard, Double Closet |
| Room 5 | Main | Bedroom 2 | 11.81 | 12.33 | Overlooks Backyard, Double Closet, Hardwood Floor |
| Room 6 | Main | Sunroom | 14.27 | 8.53 | W/O To Deck, Laminate, South View |
| Room 7 | Main | Laundry | 8 | 4.85 | Ceramic Floor, Walk-Up, B/I Shelves |
| Room 8 | Basement | Kitchen | 13.12 | 7.74 | Eat-in Kitchen, Ceramic Floor, W/O To Yard |
| Room 9 | Basement | Primary B | 10.86 | 12.86 | Ceramic Floor, Above Grade Window, B/I Shelves |
| Room 10 | Basement | Bedroom 2 | 12.2 | 10.89 | Above Grade Window, Ceramic Floor, Closet |
| Room 11 | Basement | Bedroom 3 | 12.27 | 12.86 | Laminate, Above Grade Window, Closet |
| Room 12 | Basement | Recreatio | 21.35 | 12.56 | Ceramic Floor, Above Grade Window, Pot Lights |
| Washroom Type | No. of Pieces | Level |
| Washroom Type 1 | 4 | Main |
| Washroom Type 2 | 3 | Basement |
| Washroom Type 3 | 0 | |
| Washroom Type 4 | 0 | |
| Washroom Type 5 | 0 |
| Total Area: | 0.00 |
| Approximatly Age: | 31-50 |
| Property Type: | Detached |
| Style: | Bungalow-Raised |
| Exterior: | Brick |
| Garage Type: | Attached |
| (Parking/)Drive: | Private |
| Drive Parking Spaces: | 5 |
| Park #1 | |
| Parking Type: | Private |
| Park #2 | |
| Parking Type: | Private |
| Pool: | None |
| Other Structures: | Garden Shed, W |
| Approximatly Age: | 31-50 |
| Approximatly Square Footage: | 1100-1500 |
| Property Features: | Fenced Yard, Golf |
| CAC Included: | N |
| Water Included: | N |
| Cabel TV Included: | N |
| Common Elements Included: | N |
| Heat Included: | N |
| Parking Included: | N |
| Condo Tax Included: | N |
| Building Insurance Included: | N |
| Fireplace/Stove: | N |
| Heat Type: | Forced Air |
| Central Air Conditioning: | Central Air |
| Central Vac: | N |
| Laundry Level: | Syste |
| Ensuite Laundry: | F |
| Sewers: | Sewer |
$
%
Years
This calculator is for demonstration purposes only. Always consult a professional
financial advisor before making personal financial decisions.
| Although the information displayed is believed to be accurate, no warranties or representations are made of any kind. |
| KELLER WILLIAMS REAL ESTATE ASSOCIATES |
- Listing -1 of 0
|
|

Gaurang Shah
Licenced Realtor
Dir:
416-841-0587
Bus:
905-458-7979
Fax:
905-458-1220
| Virtual Tour | Book Showing | Email a Friend |
Jump To:
At a Glance:
| Type: | Freehold - Detached |
| Area: | Simcoe |
| Municipality: | New Tecumseth |
| Neighbourhood: | Beeton |
| Style: | Bungalow-Raised |
| Lot Size: | x 328.00(Feet) |
| Approximate Age: | 31-50 |
| Tax: | $4,165 |
| Maintenance Fee: | $0 |
| Beds: | 2+3 |
| Baths: | 2 |
| Garage: | 0 |
| Fireplace: | N |
| Air Conditioning: | |
| Pool: | None |
Locatin Map:
Payment Calculator:

Listing added to your favorite list
Looking for resale homes?

By agreeing to Terms of Use, you will have ability to search up to 300414 listings and access to richer information than found on REALTOR.ca through my website.


