$889,000
Available - For Sale
Listing ID: E12074714
227 Woodmount Aven , Toronto, M4C 3Z7, Toronto
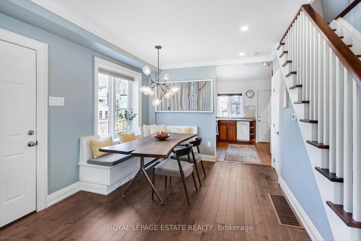
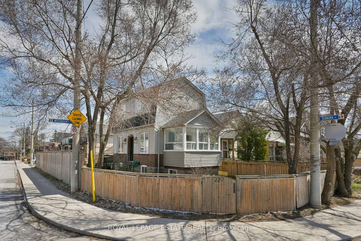
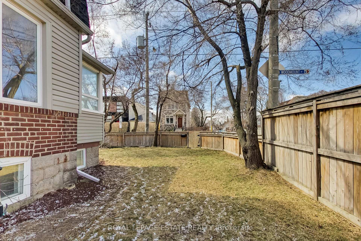
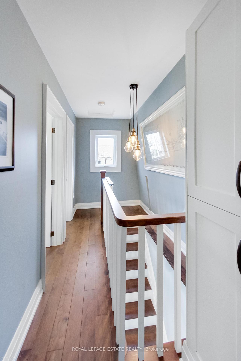
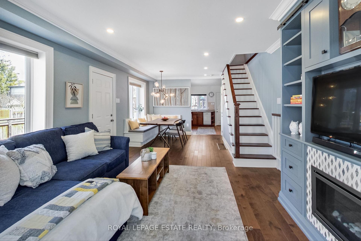
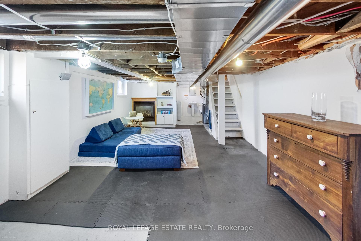
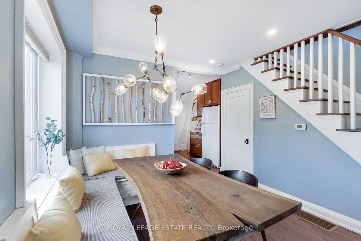
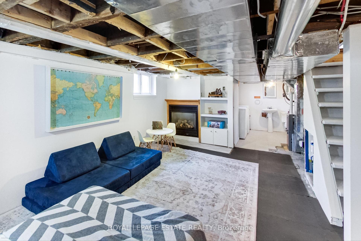
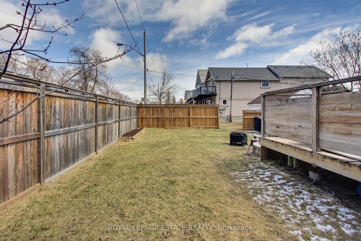
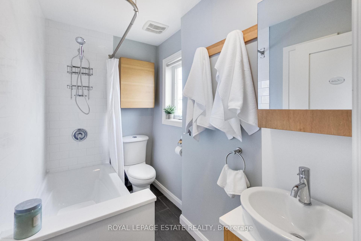
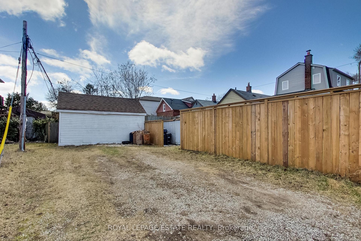
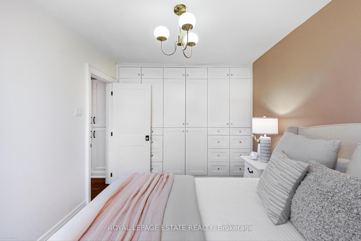
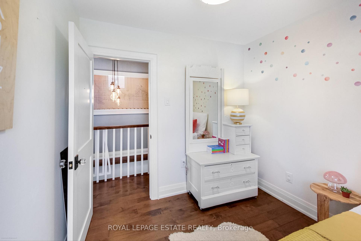
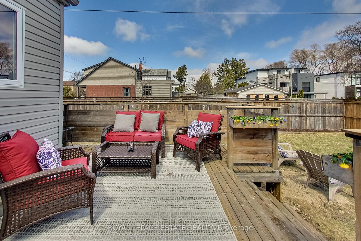
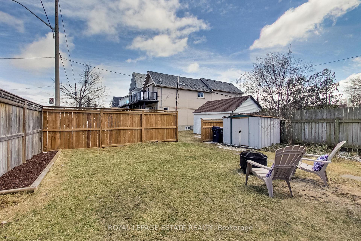
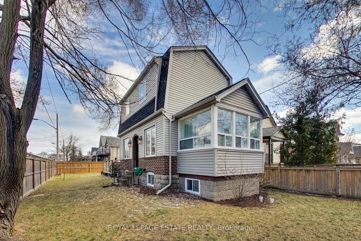
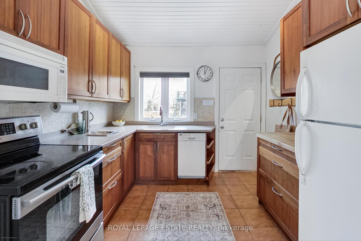
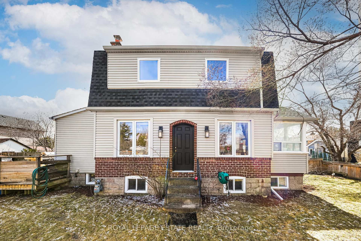
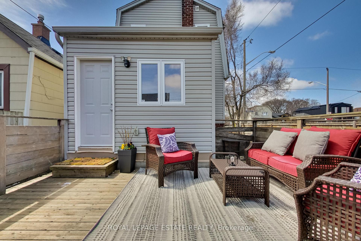
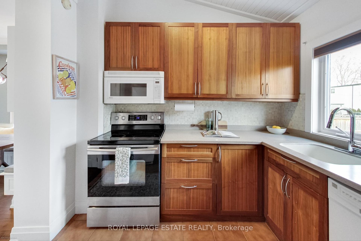
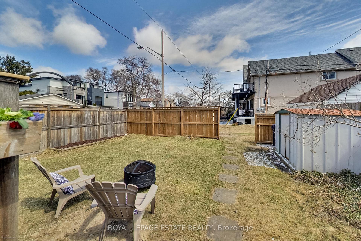
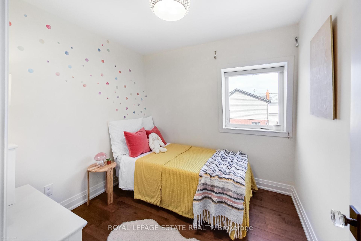
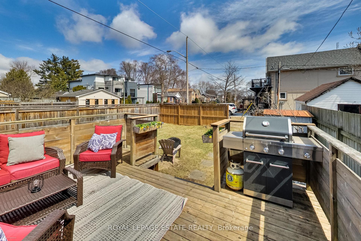
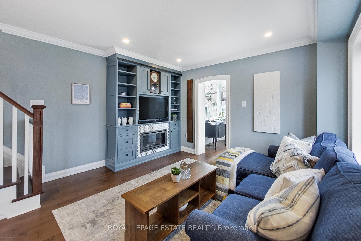
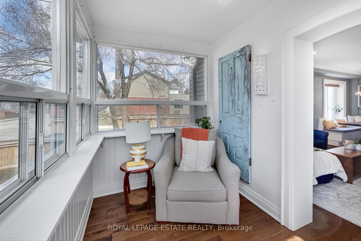
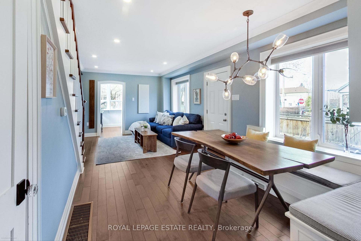
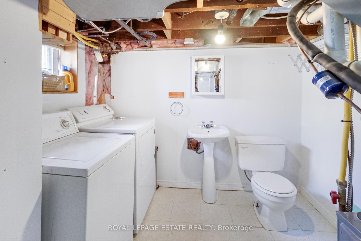
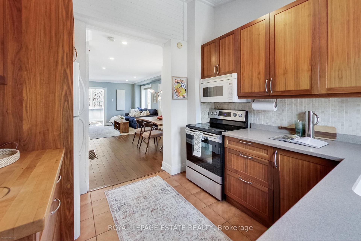
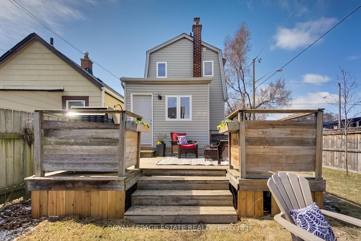
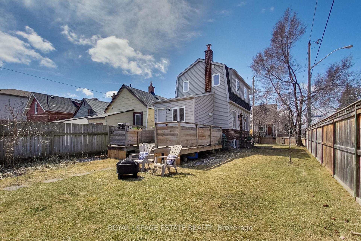
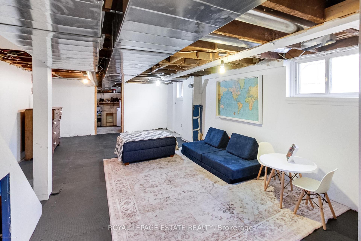
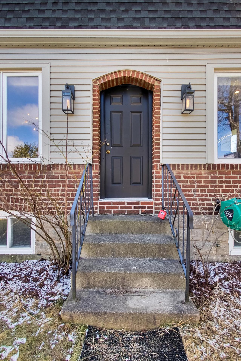
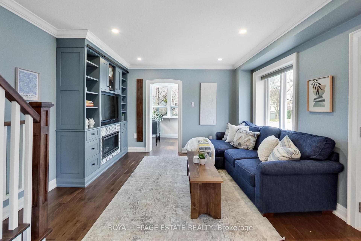
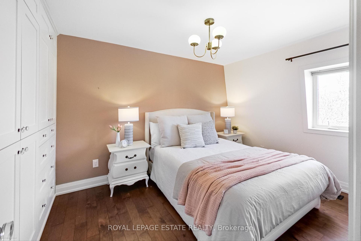
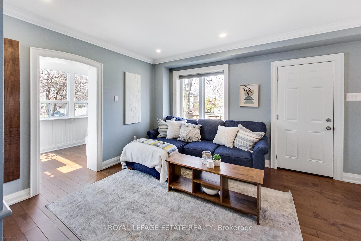
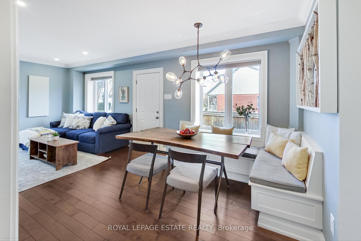
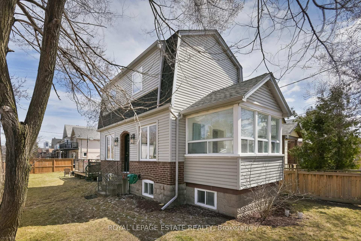
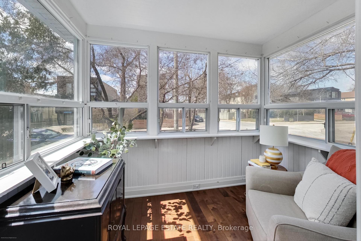
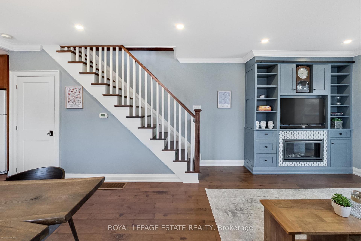
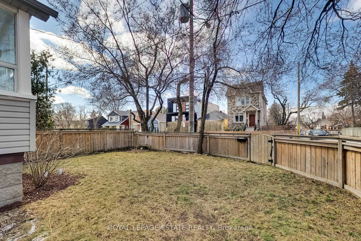
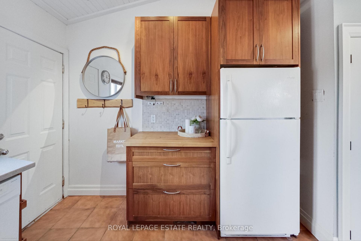









































| Look no further! This classic Gambrel style 2-bedroom detached house on exceptional corner lot with rear lane parking has so much to offer! Renovated living room with hardwood flooring, custom built in cabinetry, dining room with sweet banquette benching, a front sunroom used for reading, office space or even a kids retreat. More built-in cabinetry in the upper hall and wall to wall closets in the primary bedroom. Furnace/AC ductwork and electrical updated in 2017. Move right in, because It's sweet and cozy the way it is, or add to it and make it your forever home for your growing family. There is even potential space for garden suite in the backyard. The possibilities are endless. Close to hospital, schools, TTC, parks. |
| Price | $889,000 |
| Taxes: | $4148.68 |
| Assessment Year: | 2024 |
| Occupancy: | Owner |
| Address: | 227 Woodmount Aven , Toronto, M4C 3Z7, Toronto |
| Directions/Cross Streets: | Woodbine and Danforth |
| Rooms: | 6 |
| Bedrooms: | 2 |
| Bedrooms +: | 0 |
| Family Room: | F |
| Basement: | Unfinished |
| Level/Floor | Room | Length(ft) | Width(ft) | Descriptions | |
| Room 1 | Main | Living Ro | 10.5 | 12.46 | Combined w/Dining, Hardwood Floor, B/I Bookcase |
| Room 2 | Main | Dining Ro | 11.48 | 10.17 | Combined w/Living, Hardwood Floor, Overlooks Backyard |
| Room 3 | Main | Kitchen | 9.51 | 8.86 | Tile Floor, W/O To Deck, Window |
| Room 4 | Main | Sunroom | 6.23 | 8.86 | Hardwood Floor, Large Window, Overlooks Frontyard |
| Room 5 | Second | Primary B | 9.18 | 12.14 | Hardwood Floor, Large Closet, Window |
| Room 6 | Second | Bedroom 2 | 8.53 | 8.2 | Hardwood Floor, Window, Overlooks Backyard |
| Room 7 | Basement | Recreatio | 20.99 | 13.12 | Combined w/Rec |
| Room 8 | Basement | Laundry | 8.86 | 5.25 | 2 Pc Bath |
| Washroom Type | No. of Pieces | Level |
| Washroom Type 1 | 4 | Second |
| Washroom Type 2 | 2 | Basement |
| Washroom Type 3 | 0 | |
| Washroom Type 4 | 0 | |
| Washroom Type 5 | 0 | |
| Washroom Type 6 | 4 | Second |
| Washroom Type 7 | 2 | Basement |
| Washroom Type 8 | 0 | |
| Washroom Type 9 | 0 | |
| Washroom Type 10 | 0 | |
| Washroom Type 11 | 4 | Second |
| Washroom Type 12 | 2 | Basement |
| Washroom Type 13 | 0 | |
| Washroom Type 14 | 0 | |
| Washroom Type 15 | 0 |
| Total Area: | 0.00 |
| Approximatly Age: | 100+ |
| Property Type: | Detached |
| Style: | 2-Storey |
| Exterior: | Vinyl Siding |
| Garage Type: | None |
| (Parking/)Drive: | Lane |
| Drive Parking Spaces: | 4 |
| Park #1 | |
| Parking Type: | Lane |
| Park #2 | |
| Parking Type: | Lane |
| Pool: | None |
| Other Structures: | Shed |
| Approximatly Age: | 100+ |
| Approximatly Square Footage: | 700-1100 |
| Property Features: | Public Trans, Fenced Yard |
| CAC Included: | N |
| Water Included: | N |
| Cabel TV Included: | N |
| Common Elements Included: | N |
| Heat Included: | N |
| Parking Included: | N |
| Condo Tax Included: | N |
| Building Insurance Included: | N |
| Fireplace/Stove: | Y |
| Heat Type: | Forced Air |
| Central Air Conditioning: | Central Air |
| Central Vac: | N |
| Laundry Level: | Syste |
| Ensuite Laundry: | F |
| Sewers: | Sewer |
$
%
Years
This calculator is for demonstration purposes only. Always consult a professional
financial advisor before making personal financial decisions.
| Although the information displayed is believed to be accurate, no warranties or representations are made of any kind. |
| ROYAL LEPAGE ESTATE REALTY |
- Listing -1 of 0
|
|

Gaurang Shah
Licenced Realtor
Dir:
416-841-0587
Bus:
905-458-7979
Fax:
905-458-1220
| Virtual Tour | Book Showing | Email a Friend |
Jump To:
At a Glance:
| Type: | Freehold - Detached |
| Area: | Toronto |
| Municipality: | Toronto E03 |
| Neighbourhood: | Danforth Village-East York |
| Style: | 2-Storey |
| Lot Size: | x 120.00(Feet) |
| Approximate Age: | 100+ |
| Tax: | $4,148.68 |
| Maintenance Fee: | $0 |
| Beds: | 2 |
| Baths: | 2 |
| Garage: | 0 |
| Fireplace: | Y |
| Air Conditioning: | |
| Pool: | None |
Locatin Map:
Payment Calculator:

Listing added to your favorite list
Looking for resale homes?

By agreeing to Terms of Use, you will have ability to search up to 303974 listings and access to richer information than found on REALTOR.ca through my website.


