$798,000
Available - For Sale
Listing ID: W12075810
55 Grampian Cres , Toronto, M9L 2L2, Toronto
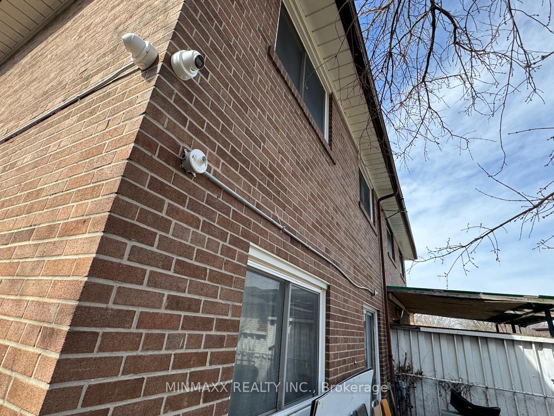
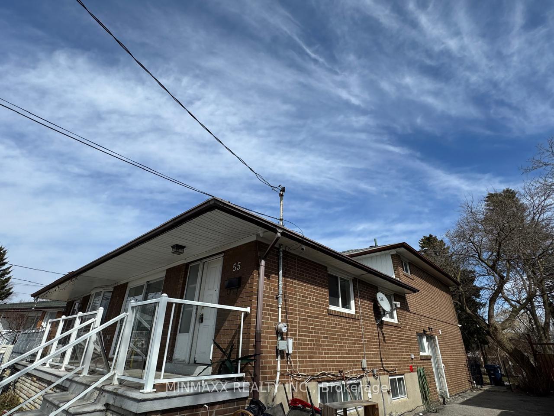
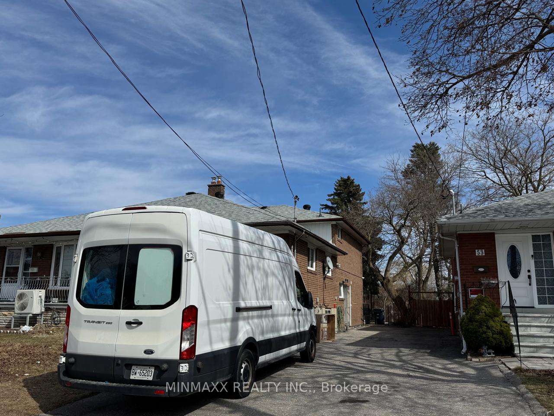
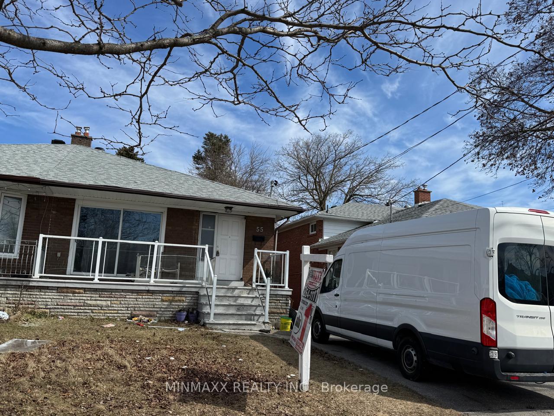
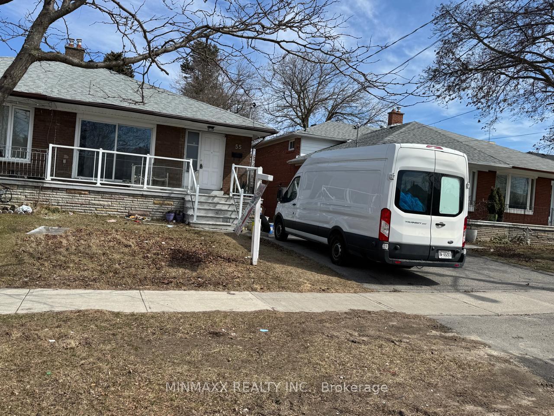
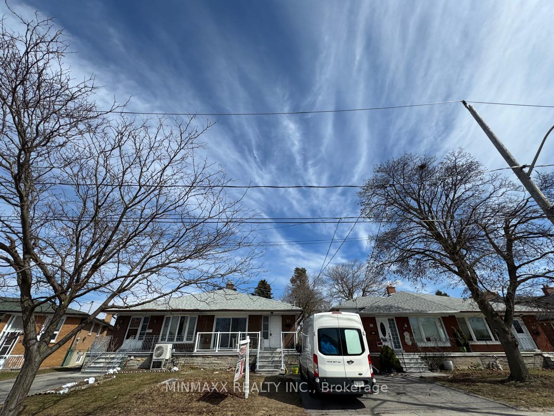
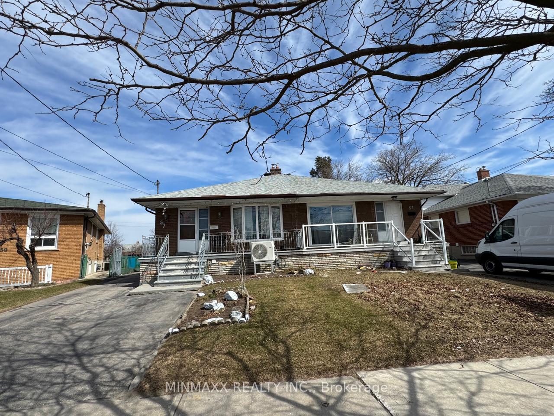
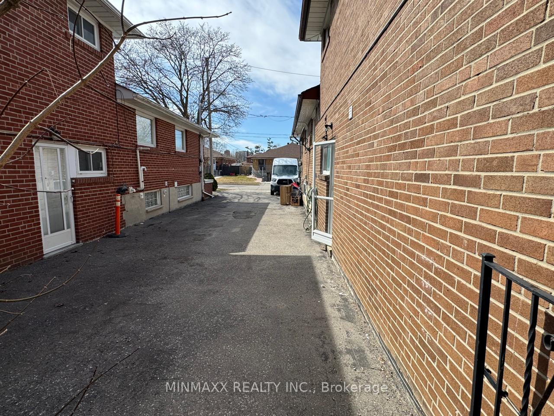
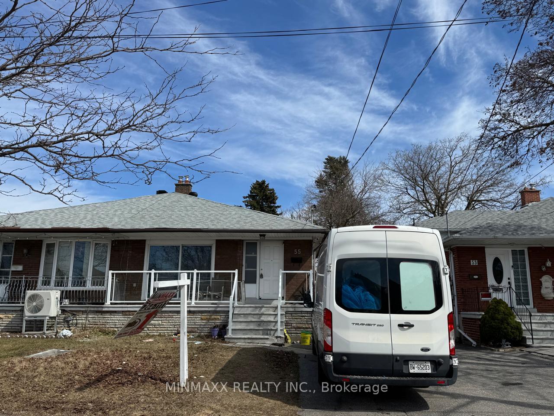
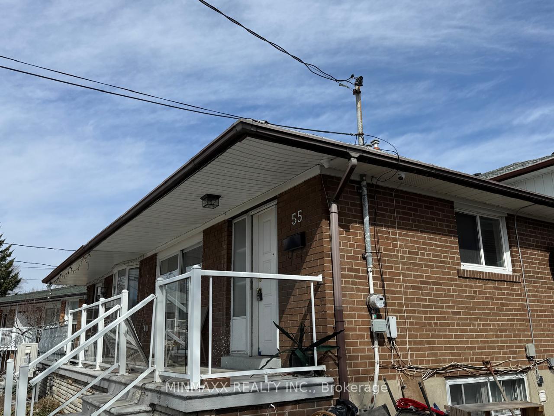
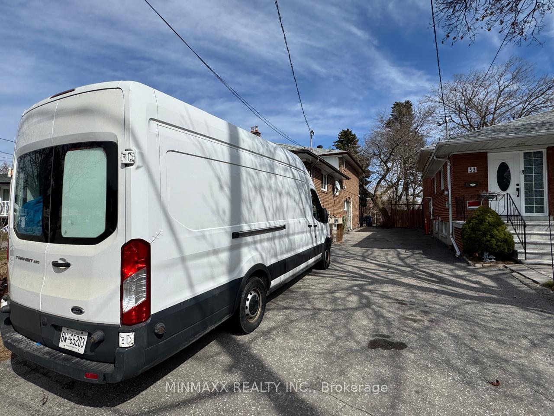
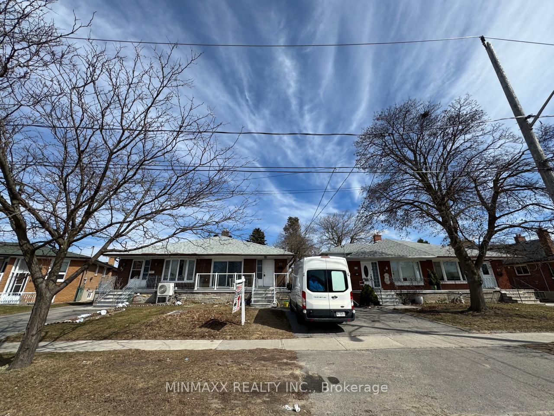
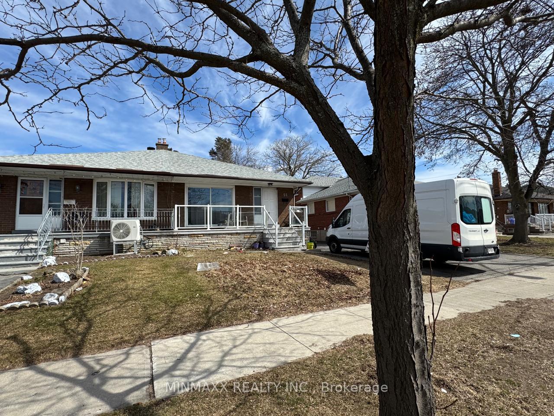
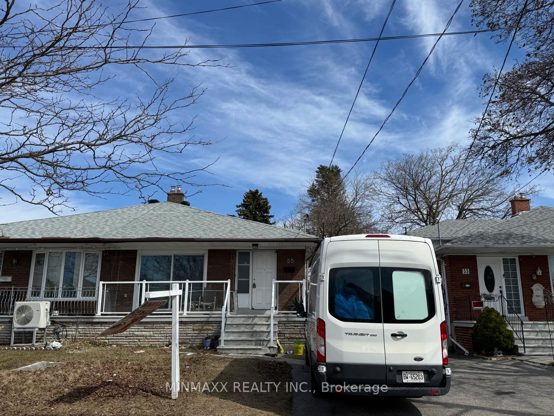
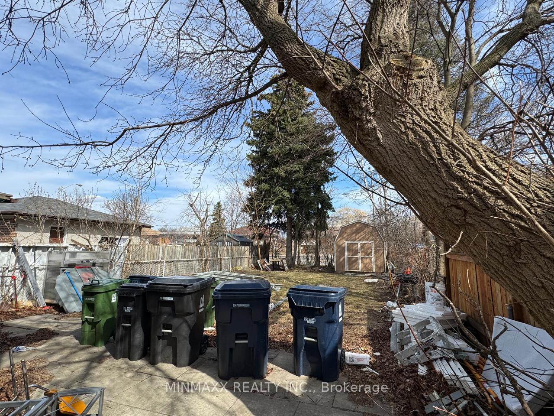















| This Bright & Spacious 2+2 Bedroom Detached Home Offers A Unique Multi-Level Layout With Skylight In The Living Room, Filling The Main Floor With Natural Light. Beautifully Renovated Main & Second Floors Feature A Large Living Room With Walkout To Balcony, Hardwood Floors, A Family-Sized Kitchen, And A Spa-Inspired Washroom With Jacuzzi Tub. Lower Level Boasts A Separate Side Entrance To Fully Finished 2-Bedroom Living Quarters Ideal For Extended Family Or Potential Income Opportunity! Freshly Painted With Newly Stained Floors Throughout, This Home Sits On A Huge Lot With A Gorgeous Backyard, 2-Car Driveway Parking, And Excellent Curb Appeal. Located Within Walking Distance To TTC, Top Schools, Parks, Places Of Worship, And All Area Amenities. This Home Shows True Pride Of Ownership A Must See! |
| Price | $798,000 |
| Taxes: | $3326.00 |
| Occupancy: | Owner |
| Address: | 55 Grampian Cres , Toronto, M9L 2L2, Toronto |
| Directions/Cross Streets: | Islington Ave / Aviemore Dr |
| Rooms: | 7 |
| Rooms +: | 3 |
| Bedrooms: | 3 |
| Bedrooms +: | 2 |
| Family Room: | F |
| Basement: | Finished, Separate Ent |
| Level/Floor | Room | Length(ft) | Width(ft) | Descriptions | |
| Room 1 | Main | Living Ro | 14.1 | 12.14 | Hardwood Floor, Open Concept, Walk-Out |
| Room 2 | Main | Dining Ro | 9.84 | 9.84 | Hardwood Floor, Open Concept, Skylight |
| Room 3 | Main | Kitchen | 17.71 | 9.84 | Family Size Kitchen, Eat-in Kitchen |
| Room 4 | Upper | Primary B | 18.7 | 10.17 | Hardwood Floor, Walk-In Closet(s), Window |
| Room 5 | Upper | Bedroom 2 | 15.09 | 9.84 | Hardwood Floor, Closet, Window |
| Room 6 | Lower | Bedroom 3 | 15.09 | 10.17 | Laminate, Closet, Window |
| Room 7 | Lower | Kitchen | 24.27 | 10.33 | Laminate, Eat-in Kitchen, W/O To Yard |
| Room 8 | Basement | Recreatio | 10 | 12.14 | Separate Room, Open Concept |
| Room 9 | Basement | Bedroom | 12.46 | 9.84 | Separate Room |
| Room 10 | Basement | Bedroom | Separate Room |
| Washroom Type | No. of Pieces | Level |
| Washroom Type 1 | 4 | |
| Washroom Type 2 | 0 | |
| Washroom Type 3 | 0 | |
| Washroom Type 4 | 0 | |
| Washroom Type 5 | 0 | |
| Washroom Type 6 | 4 | |
| Washroom Type 7 | 0 | |
| Washroom Type 8 | 0 | |
| Washroom Type 9 | 0 | |
| Washroom Type 10 | 0 |
| Total Area: | 0.00 |
| Property Type: | Semi-Detached |
| Style: | Backsplit 4 |
| Exterior: | Brick |
| Garage Type: | None |
| (Parking/)Drive: | Private |
| Drive Parking Spaces: | 4 |
| Park #1 | |
| Parking Type: | Private |
| Park #2 | |
| Parking Type: | Private |
| Pool: | None |
| Approximatly Square Footage: | 1500-2000 |
| CAC Included: | N |
| Water Included: | N |
| Cabel TV Included: | N |
| Common Elements Included: | N |
| Heat Included: | N |
| Parking Included: | N |
| Condo Tax Included: | N |
| Building Insurance Included: | N |
| Fireplace/Stove: | N |
| Heat Type: | Forced Air |
| Central Air Conditioning: | Central Air |
| Central Vac: | N |
| Laundry Level: | Syste |
| Ensuite Laundry: | F |
| Sewers: | Sewer |
| Utilities-Cable: | A |
| Utilities-Hydro: | Y |
$
%
Years
This calculator is for demonstration purposes only. Always consult a professional
financial advisor before making personal financial decisions.
| Although the information displayed is believed to be accurate, no warranties or representations are made of any kind. |
| MINMAXX REALTY INC. |
- Listing -1 of 0
|
|

Gaurang Shah
Licenced Realtor
Dir:
416-841-0587
Bus:
905-458-7979
Fax:
905-458-1220
| Book Showing | Email a Friend |
Jump To:
At a Glance:
| Type: | Freehold - Semi-Detached |
| Area: | Toronto |
| Municipality: | Toronto W05 |
| Neighbourhood: | Humber Summit |
| Style: | Backsplit 4 |
| Lot Size: | x 149.75(Feet) |
| Approximate Age: | |
| Tax: | $3,326 |
| Maintenance Fee: | $0 |
| Beds: | 3+2 |
| Baths: | 2 |
| Garage: | 0 |
| Fireplace: | N |
| Air Conditioning: | |
| Pool: | None |
Locatin Map:
Payment Calculator:

Listing added to your favorite list
Looking for resale homes?

By agreeing to Terms of Use, you will have ability to search up to 305495 listings and access to richer information than found on REALTOR.ca through my website.


