$1,599,000
Available - For Sale
Listing ID: W12075715
3398 Guildwood Driv , Burlington, L7N 1L7, Halton
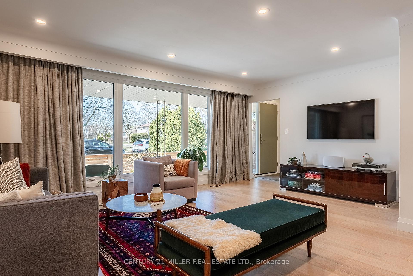
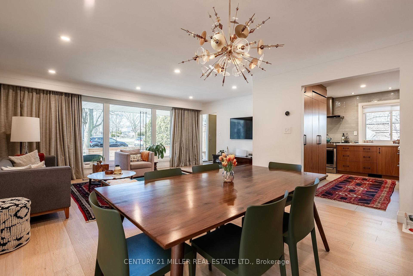
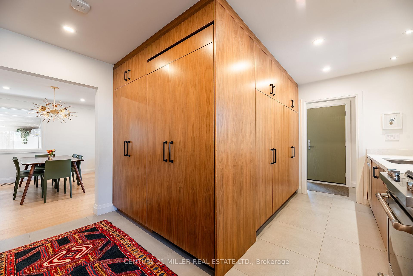
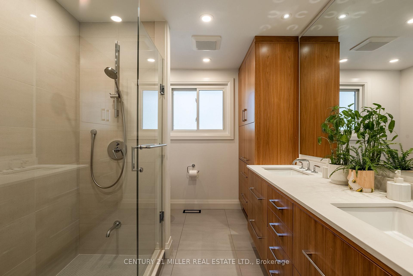

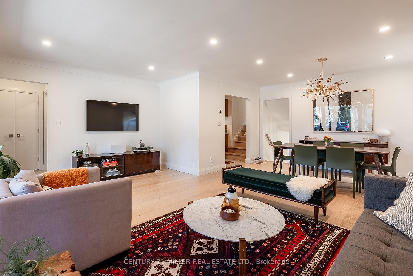
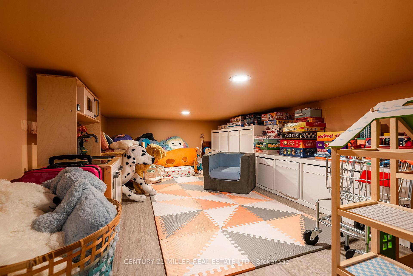
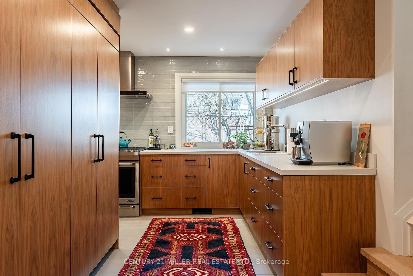
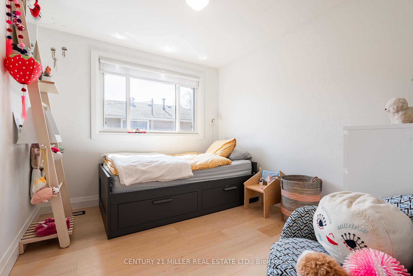

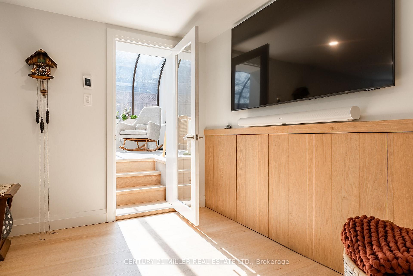
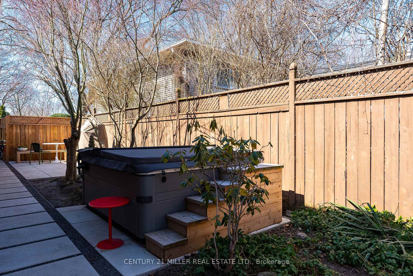
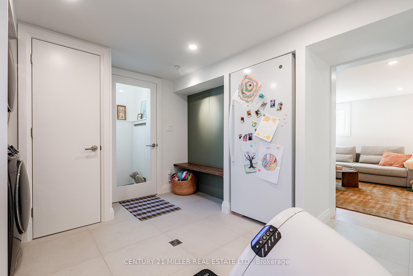
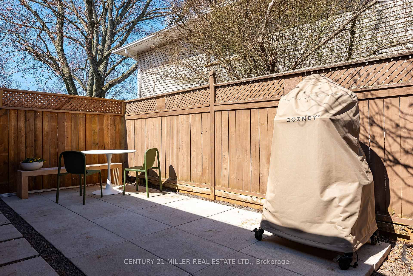
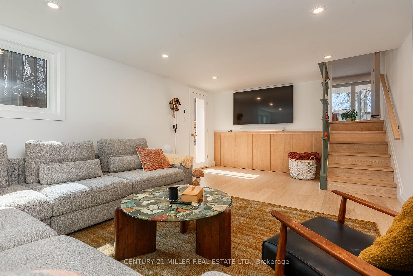
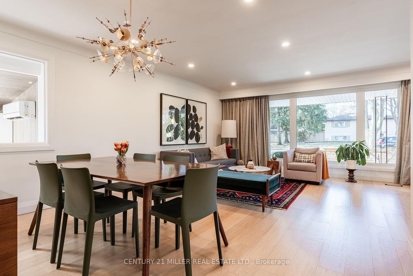
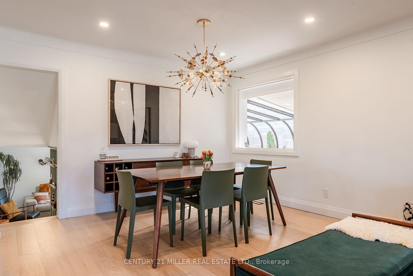
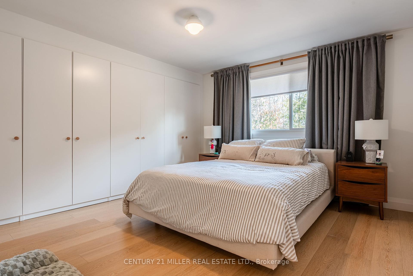
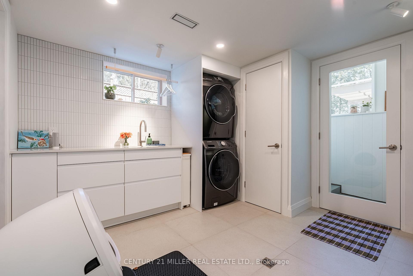
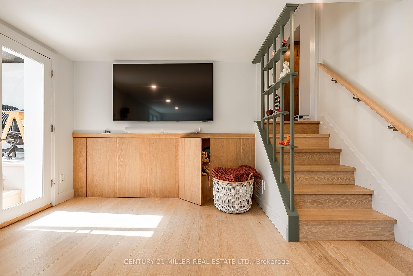
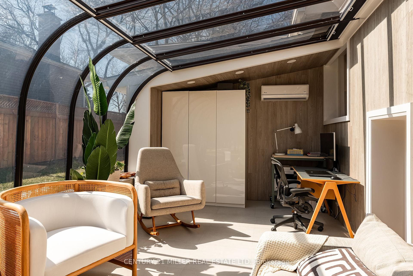
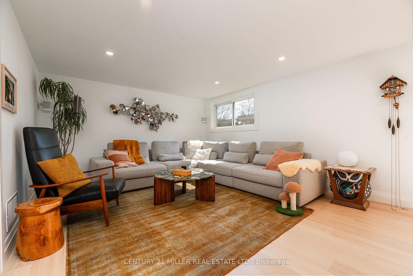
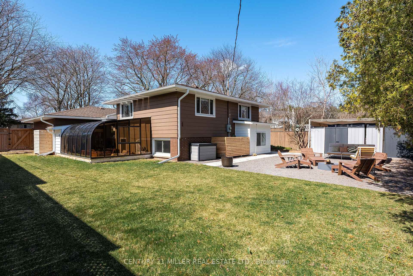
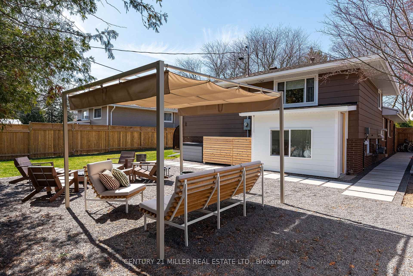
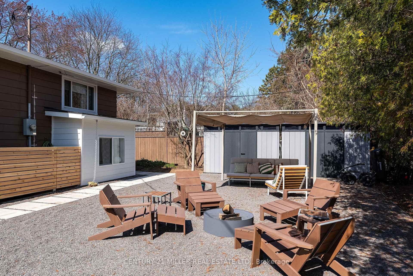
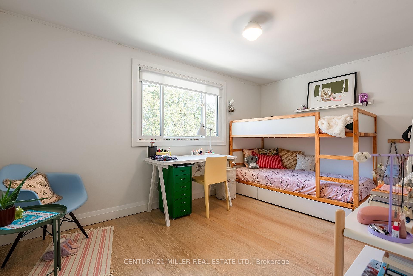
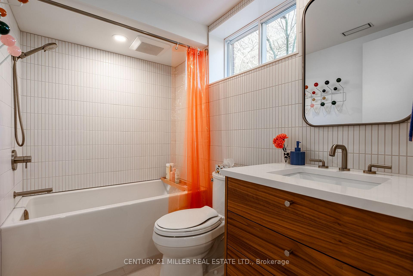
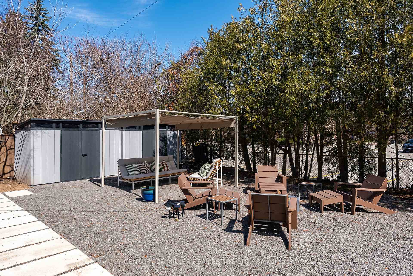
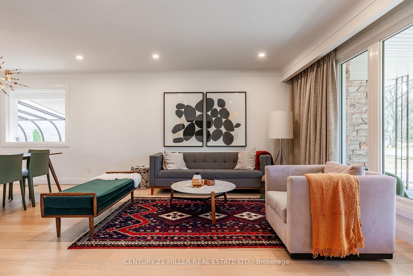
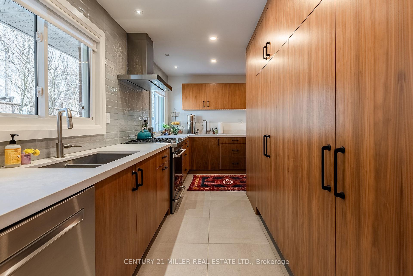
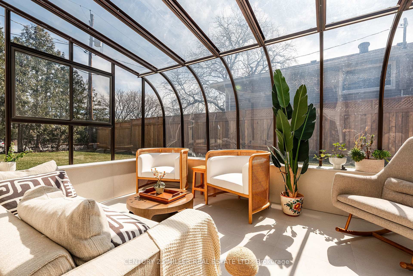































| A truly special offering in Burlingtons prestigious Roseland neighbourhood, nestled within the sought-after Tuck School District. This home has been thoughtfully renovated, blending timeless mid-century architectural charm with the clean lines and upscale finishes of contemporary design. Step inside to discover a completely transformed interior where every detail has been carefully curated. The chef-inspired kitchen features sleek Caesarstone quartz countertops, high end Jenn-Air appliances and rich wood cabinetry, marrying function and form. The living and dining areas are open, bright, and airy - ideal for entertaining or relaxed family living. Upstairs, youll find three well-appointed bedrooms. The primary features full wall-to-wall custom closet cabinetry, offering plenty of organized storage. The two additional bedrooms are both generously sized and include large closets. The renovated main bathroom features a sleek wall-mounted double vanity, a tall storage cabinet, and a large walk-in shower with a built-in bench. A spacious linen closet completes the upper level, providing convenient and practical storage. One of the standout features of this home is the sunroom, which has been fully converted into a four-season living space. With heated floors, a dedicated heat pump, and air conditioning, it offers year-round comfort and versatility - whether as a home office, lounge, or reading retreat. The home also includes a finished lower level with a spacious family room, thoughtful kids playroom, large mudroom/laundry room (with walk-up access to the backyard) and second modern bathroom, offering additional living space for the whole family. Outdoors, enjoy a beautifully landscaped backyard complete with a private hot tub oasis and multiple zones for relaxation or entertaining and two large storage sheds. With its unbeatable location, high-end upgrades, and preserved character this home offers the best of Burlington living in one of the citys most desirable enclaves. |
| Price | $1,599,000 |
| Taxes: | $5968.00 |
| Assessment Year: | 2025 |
| Occupancy: | Owner |
| Address: | 3398 Guildwood Driv , Burlington, L7N 1L7, Halton |
| Acreage: | < .50 |
| Directions/Cross Streets: | New Street, South on Guildwood Drive. |
| Rooms: | 8 |
| Rooms +: | 3 |
| Bedrooms: | 3 |
| Bedrooms +: | 0 |
| Family Room: | F |
| Basement: | Finished, Walk-Up |
| Level/Floor | Room | Length(ft) | Width(ft) | Descriptions | |
| Room 1 | Main | Foyer | 5.25 | 3.84 | |
| Room 2 | Main | Kitchen | 17.25 | 12 | |
| Room 3 | Main | Dining Ro | 12.99 | 9.09 | |
| Room 4 | Main | Living Ro | 18.34 | 12 | |
| Room 5 | Main | Sunroom | 18.07 | 9.51 | |
| Room 6 | Second | Primary B | 12.4 | 10.5 | |
| Room 7 | Second | Bedroom 2 | 13.58 | 7.68 | |
| Room 8 | Second | Bedroom 3 | 9.91 | 8.66 | |
| Room 9 | Basement | Family Ro | 19.25 | 12.66 | |
| Room 10 | Basement | Laundry | 12.92 | 10.76 | |
| Room 11 | Basement | Utility R | 8.07 | 7.58 |
| Washroom Type | No. of Pieces | Level |
| Washroom Type 1 | 4 | Second |
| Washroom Type 2 | 4 | Basement |
| Washroom Type 3 | 0 | |
| Washroom Type 4 | 0 | |
| Washroom Type 5 | 0 | |
| Washroom Type 6 | 4 | Second |
| Washroom Type 7 | 4 | Basement |
| Washroom Type 8 | 0 | |
| Washroom Type 9 | 0 | |
| Washroom Type 10 | 0 | |
| Washroom Type 11 | 4 | Second |
| Washroom Type 12 | 4 | Basement |
| Washroom Type 13 | 0 | |
| Washroom Type 14 | 0 | |
| Washroom Type 15 | 0 |
| Total Area: | 0.00 |
| Approximatly Age: | 51-99 |
| Property Type: | Detached |
| Style: | Backsplit 3 |
| Exterior: | Brick, Stone |
| Garage Type: | Attached |
| (Parking/)Drive: | Private Do |
| Drive Parking Spaces: | 2 |
| Park #1 | |
| Parking Type: | Private Do |
| Park #2 | |
| Parking Type: | Private Do |
| Pool: | None |
| Other Structures: | Shed, Fence - |
| Approximatly Age: | 51-99 |
| Approximatly Square Footage: | 1100-1500 |
| Property Features: | Electric Car, Lake/Pond |
| CAC Included: | N |
| Water Included: | N |
| Cabel TV Included: | N |
| Common Elements Included: | N |
| Heat Included: | N |
| Parking Included: | N |
| Condo Tax Included: | N |
| Building Insurance Included: | N |
| Fireplace/Stove: | N |
| Heat Type: | Forced Air |
| Central Air Conditioning: | Central Air |
| Central Vac: | N |
| Laundry Level: | Syste |
| Ensuite Laundry: | F |
| Sewers: | Sewer |
$
%
Years
This calculator is for demonstration purposes only. Always consult a professional
financial advisor before making personal financial decisions.
| Although the information displayed is believed to be accurate, no warranties or representations are made of any kind. |
| CENTURY 21 MILLER REAL ESTATE LTD. |
- Listing -1 of 0
|
|

Gaurang Shah
Licenced Realtor
Dir:
416-841-0587
Bus:
905-458-7979
Fax:
905-458-1220
| Book Showing | Email a Friend |
Jump To:
At a Glance:
| Type: | Freehold - Detached |
| Area: | Halton |
| Municipality: | Burlington |
| Neighbourhood: | Roseland |
| Style: | Backsplit 3 |
| Lot Size: | x 108.56(Feet) |
| Approximate Age: | 51-99 |
| Tax: | $5,968 |
| Maintenance Fee: | $0 |
| Beds: | 3 |
| Baths: | 2 |
| Garage: | 0 |
| Fireplace: | N |
| Air Conditioning: | |
| Pool: | None |
Locatin Map:
Payment Calculator:

Listing added to your favorite list
Looking for resale homes?

By agreeing to Terms of Use, you will have ability to search up to 301451 listings and access to richer information than found on REALTOR.ca through my website.


