$1,169,000
Available - For Sale
Listing ID: W12042260
18 Fagan Driv , Halton Hills, L7G 4P3, Halton
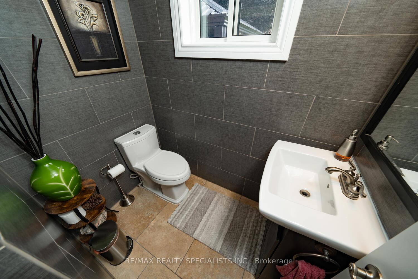
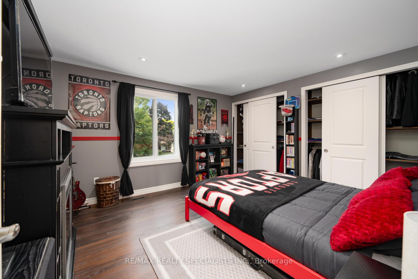
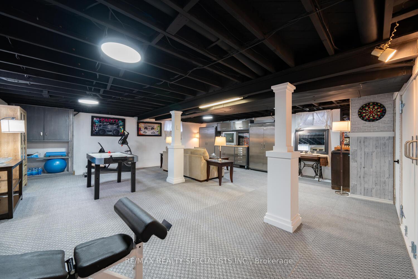
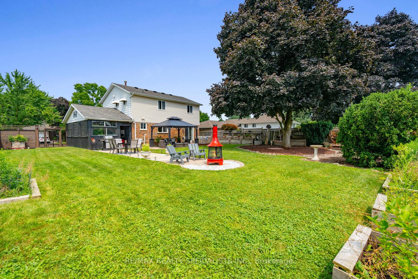
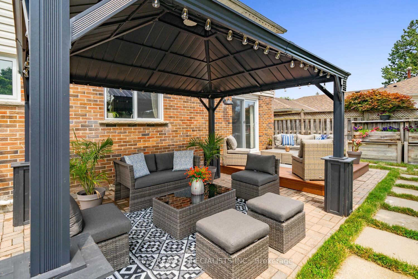
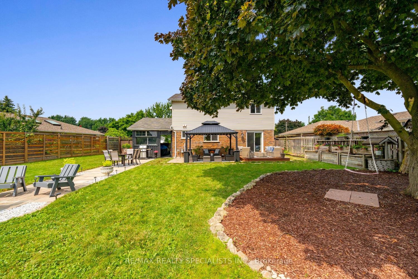
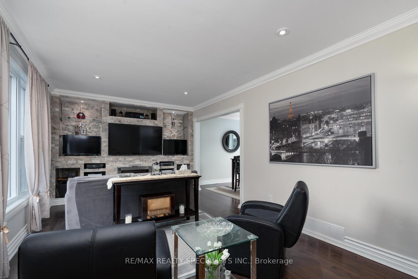
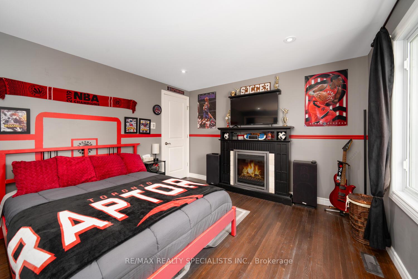
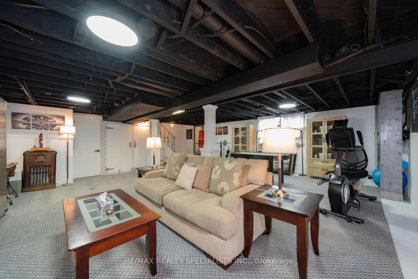
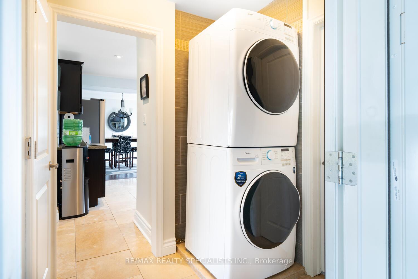
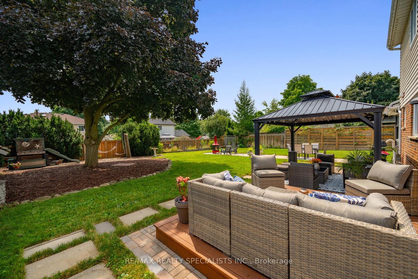
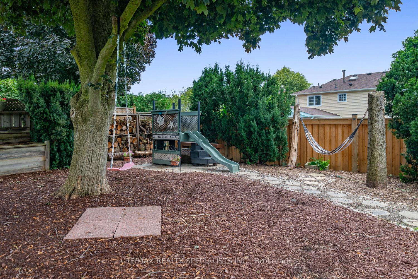
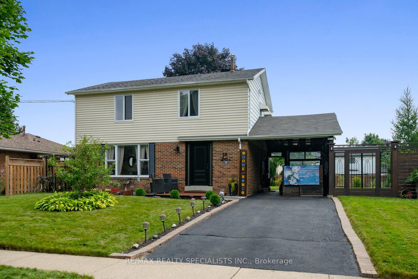
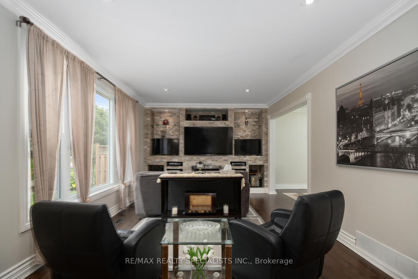
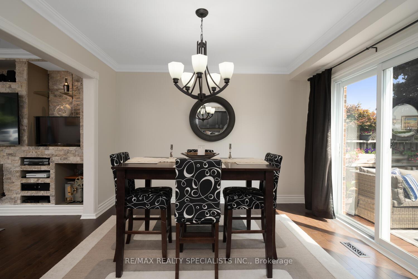
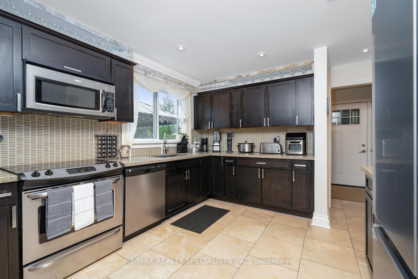
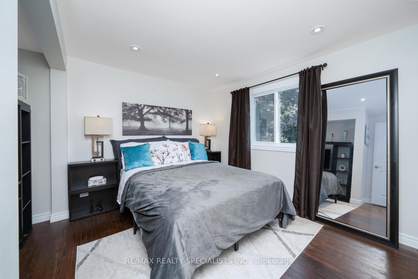
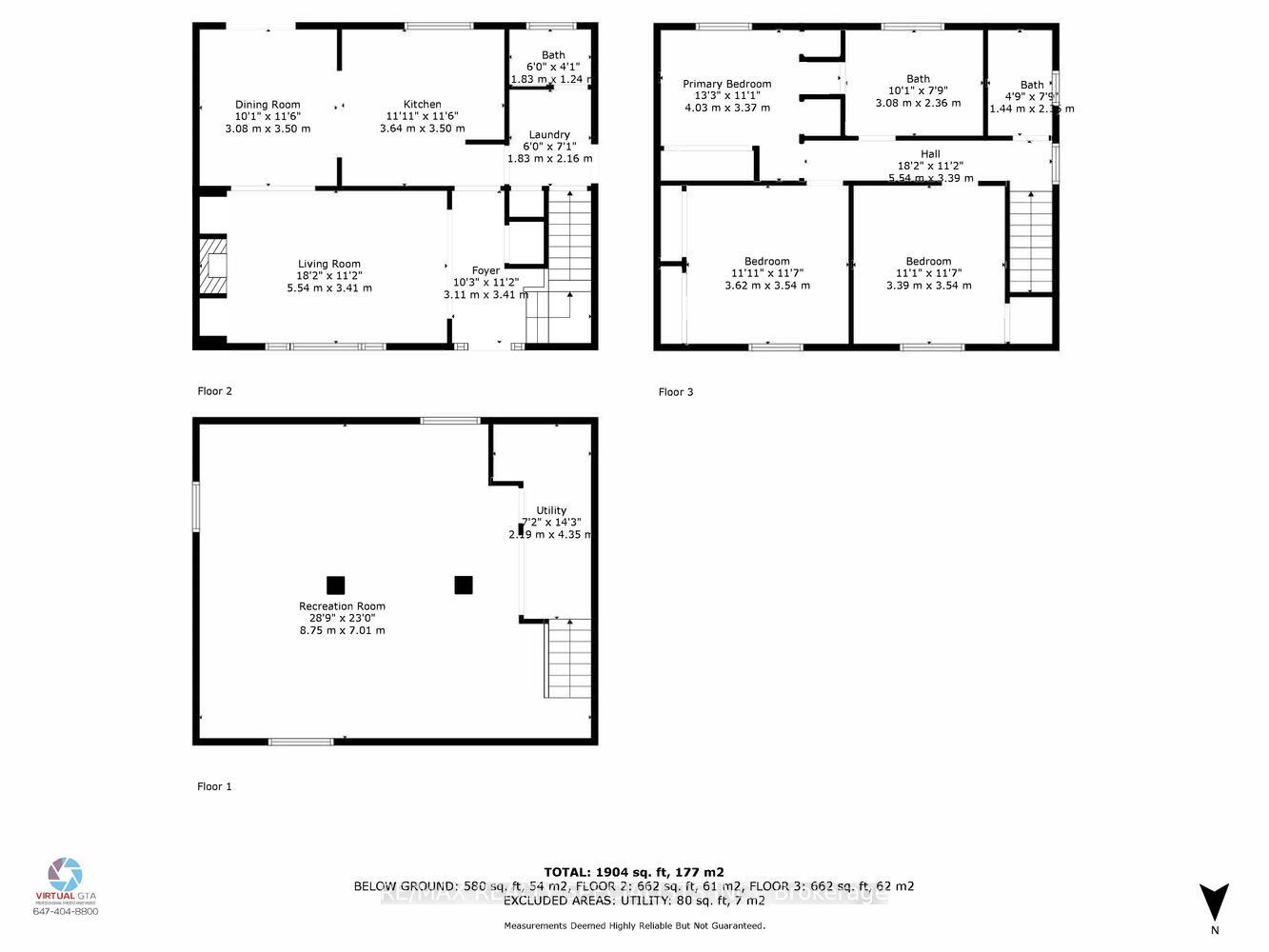
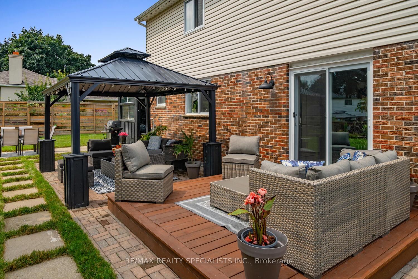
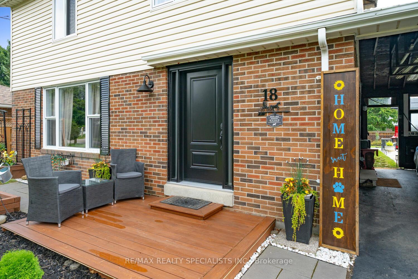
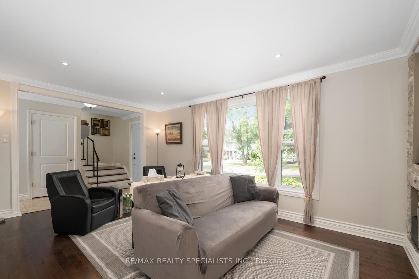
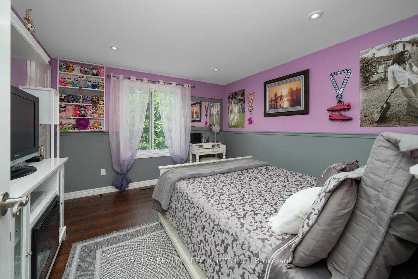
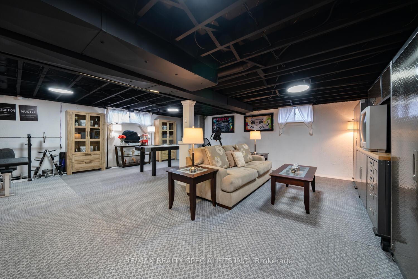
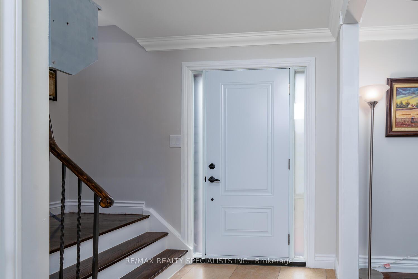
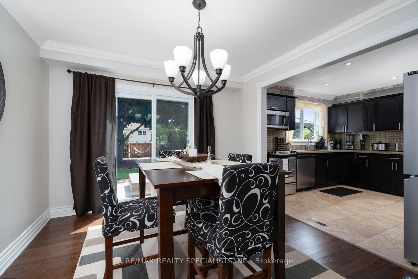
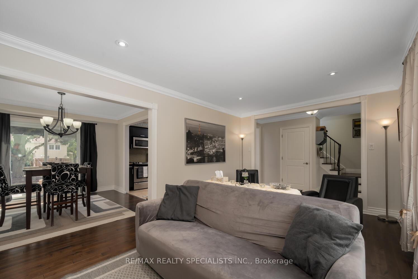
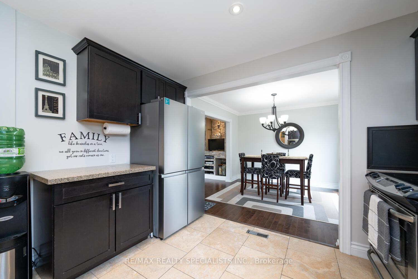
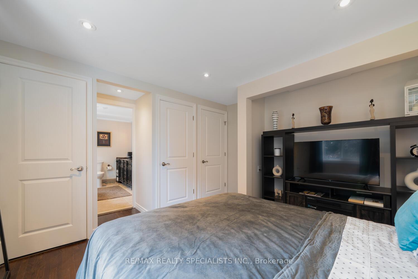
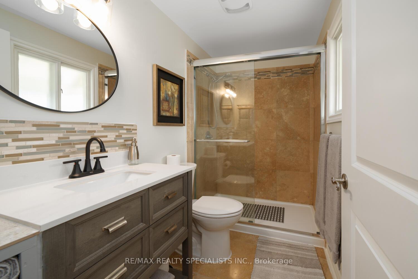
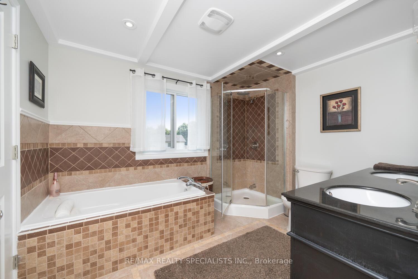
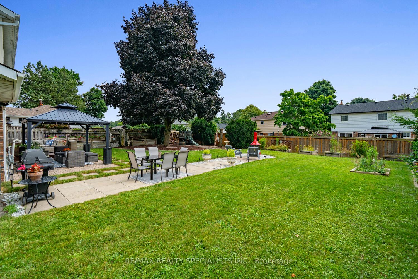
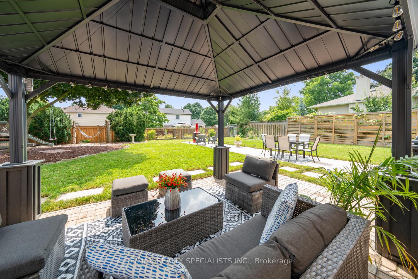
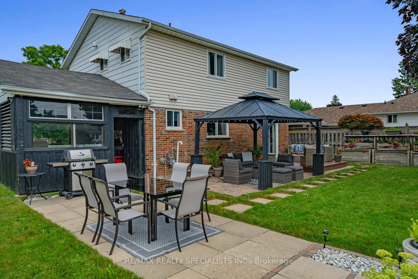

































| This executive 3-bedroom, 2.5-bath home offers stylish comfort and modern functionality in the heart of Georgetown. With a partially finished basement boasting an industrial-chic vibe and a separate entrance, its perfect for extended living or additional entertainment space. The property includes parking for three vehicles and sits on a rare reverse pie-shaped lot, featuring one of the largest backyards on the street (116' x 79.45') a true haven for entertainers and garden enthusiasts alike.Inside, the main floor impresses with a spacious living room highlighted by a sleek, upgraded brick entertainment wall, a large eat-in kitchen with brand-new appliances, and a generous dining area that opens to the expansive backyard. Additional main floor features include a convenient laundry room and a 2-piece powder room.Upstairs, the primary bedroom features his-and-her closets and direct access to a 5-piece semi-ensuite bathroom. Two additional sun-filled bedrooms comfortably accommodate queen-sized beds and include ample closet space.The basement offers extra room for recreation or lounging, while the backyard provides a peaceful retreat for both entertaining and relaxing. Recent upgrades enhance peace of mind and energy efficiency: Re-shingled (2021) HVAC system (2021) Windows & doors (2023) Main water shut-off (2024) Fridge, washer & dryer (2024) 200 AMP electrical panel (2024) Utility shed (2024) Mobile EV charger (2025). Just steps from schools, parks, trails, the community mall, and other local amenities, this home perfectly blends convenience with suburban tranquility. |
| Price | $1,169,000 |
| Taxes: | $4090.02 |
| Occupancy: | Owner |
| Address: | 18 Fagan Driv , Halton Hills, L7G 4P3, Halton |
| Acreage: | < .50 |
| Directions/Cross Streets: | Delrex & Chelvin Dr. |
| Rooms: | 9 |
| Bedrooms: | 3 |
| Bedrooms +: | 0 |
| Family Room: | F |
| Basement: | Full |
| Level/Floor | Room | Length(ft) | Width(ft) | Descriptions | |
| Room 1 | Main | Foyer | 10.2 | 11.18 | Tile Floor, Crown Moulding |
| Room 2 | Main | Living Ro | 18.17 | 11.18 | Hardwood Floor, Crown Moulding, Pot Lights |
| Room 3 | Main | Kitchen | 11.94 | 11.48 | Tile Floor, Stainless Steel Appl, Pot Lights |
| Room 4 | Main | Dining Ro | 10.1 | 11.48 | Hardwood Floor, Crown Moulding, W/O To Patio |
| Room 5 | Main | Bathroom | 6 | 7.08 | 2 Pc Bath |
| Room 6 | Main | Laundry | 6 | 7.08 | Tile Floor |
| Room 7 | Second | Primary B | 13.22 | 11.05 | Hardwood Floor, Semi Ensuite, His and Hers Closets |
| Room 8 | Second | Bathroom | 10.1 | 7.74 | 5 Pc Ensuite |
| Room 9 | Second | Bedroom 2 | 11.87 | 11.61 | Hardwood Floor, His and Hers Closets, Pot Lights |
| Room 10 | Second | Bedroom 3 | 11.12 | 11.61 | Hardwood Floor, Pot Lights, Double Closet |
| Room 11 | Second | Bathroom | 4.72 | 7.74 | 3 Pc Bath |
| Room 12 | Basement | Recreatio | 28.7 | 22.99 | Broadloom, B/I Shelves |
| Washroom Type | No. of Pieces | Level |
| Washroom Type 1 | 2 | Main |
| Washroom Type 2 | 5 | Second |
| Washroom Type 3 | 3 | Second |
| Washroom Type 4 | 0 | |
| Washroom Type 5 | 0 |
| Total Area: | 0.00 |
| Approximatly Age: | 51-99 |
| Property Type: | Detached |
| Style: | 2-Storey |
| Exterior: | Brick, Vinyl Siding |
| Garage Type: | Carport |
| (Parking/)Drive: | Private |
| Drive Parking Spaces: | 2 |
| Park #1 | |
| Parking Type: | Private |
| Park #2 | |
| Parking Type: | Private |
| Pool: | None |
| Other Structures: | Garden Shed |
| Approximatly Age: | 51-99 |
| Approximatly Square Footage: | 1500-2000 |
| Property Features: | Fenced Yard, Hospital |
| CAC Included: | N |
| Water Included: | N |
| Cabel TV Included: | N |
| Common Elements Included: | N |
| Heat Included: | N |
| Parking Included: | N |
| Condo Tax Included: | N |
| Building Insurance Included: | N |
| Fireplace/Stove: | N |
| Heat Type: | Forced Air |
| Central Air Conditioning: | Central Air |
| Central Vac: | N |
| Laundry Level: | Syste |
| Ensuite Laundry: | F |
| Elevator Lift: | False |
| Sewers: | Sewer |
| Utilities-Cable: | A |
| Utilities-Hydro: | Y |
$
%
Years
This calculator is for demonstration purposes only. Always consult a professional
financial advisor before making personal financial decisions.
| Although the information displayed is believed to be accurate, no warranties or representations are made of any kind. |
| RE/MAX REALTY SPECIALISTS INC. |
- Listing -1 of 0
|
|

Gaurang Shah
Licenced Realtor
Dir:
416-841-0587
Bus:
905-458-7979
Fax:
905-458-1220
| Virtual Tour | Book Showing | Email a Friend |
Jump To:
At a Glance:
| Type: | Freehold - Detached |
| Area: | Halton |
| Municipality: | Halton Hills |
| Neighbourhood: | Georgetown |
| Style: | 2-Storey |
| Lot Size: | x 114.00(Feet) |
| Approximate Age: | 51-99 |
| Tax: | $4,090.02 |
| Maintenance Fee: | $0 |
| Beds: | 3 |
| Baths: | 3 |
| Garage: | 0 |
| Fireplace: | N |
| Air Conditioning: | |
| Pool: | None |
Locatin Map:
Payment Calculator:

Listing added to your favorite list
Looking for resale homes?

By agreeing to Terms of Use, you will have ability to search up to 300414 listings and access to richer information than found on REALTOR.ca through my website.


