$3,788,000
Available - For Sale
Listing ID: C12075253
85 Joicey Boul , Toronto, M5M 2T4, Toronto
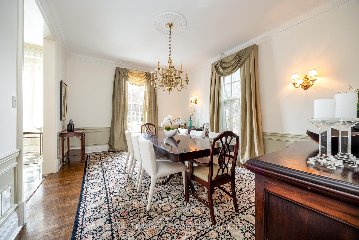
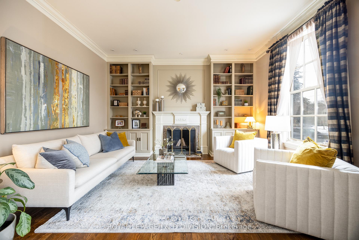
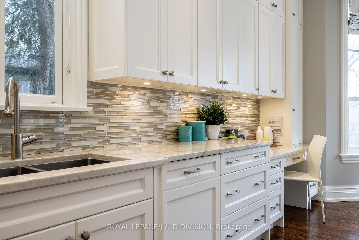
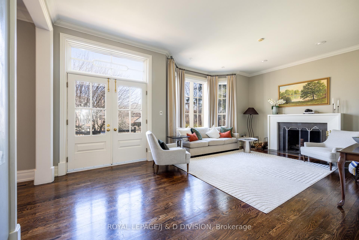
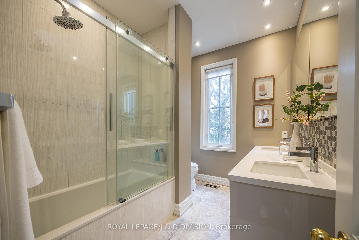
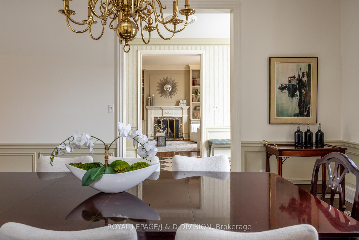
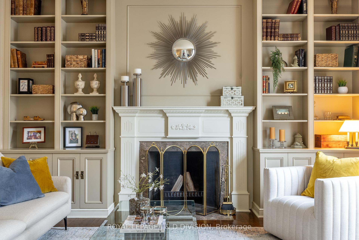
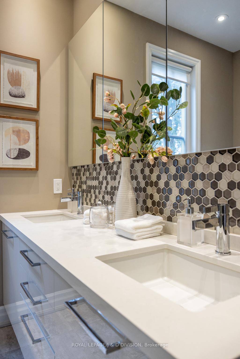
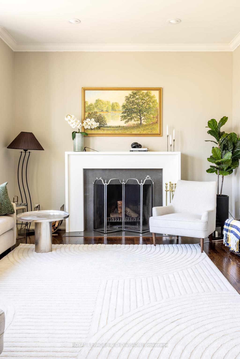
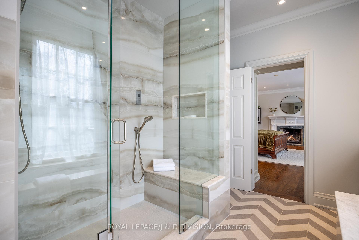
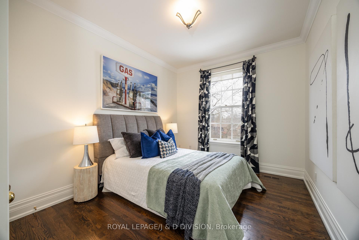
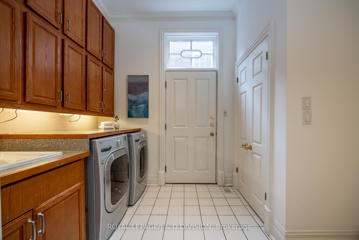
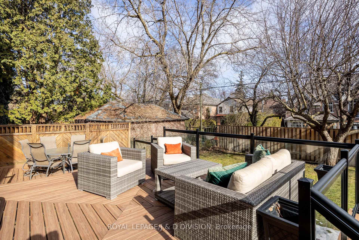
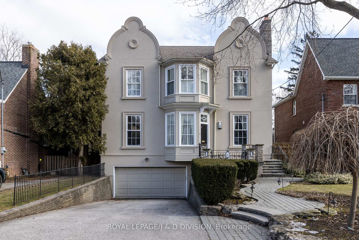
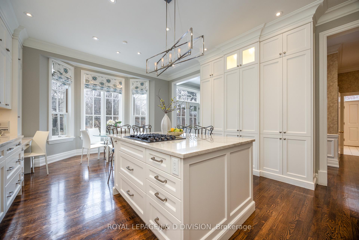
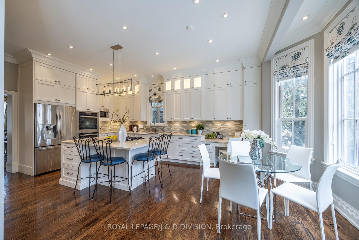
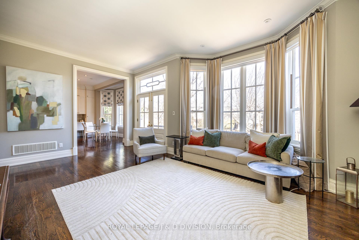
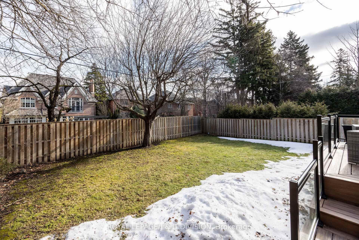
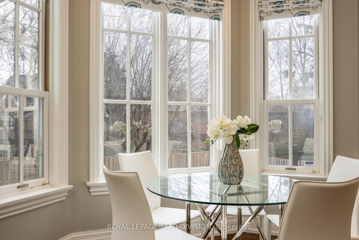
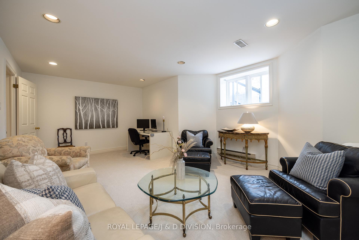
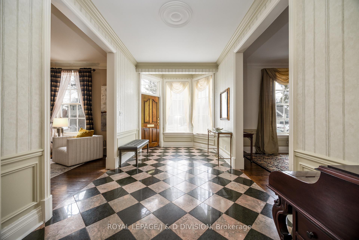
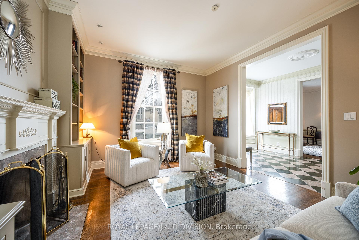
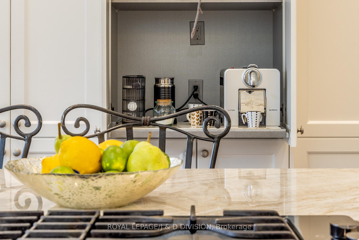
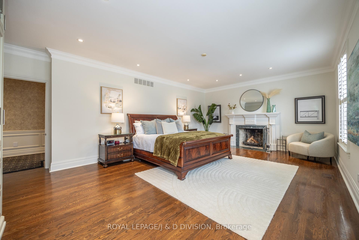
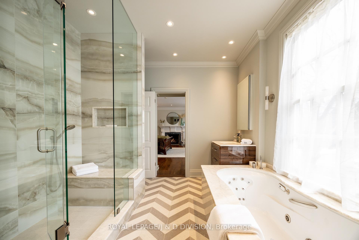
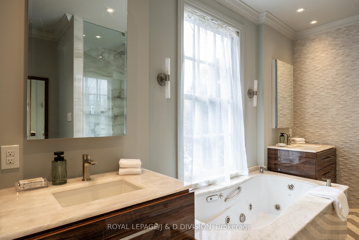
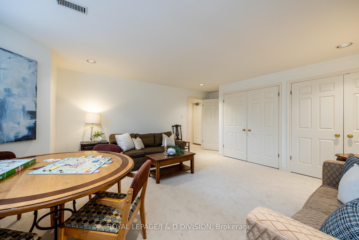
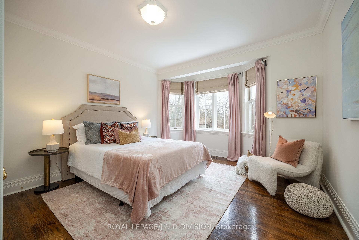
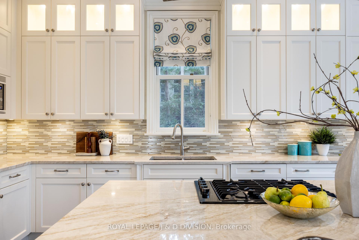
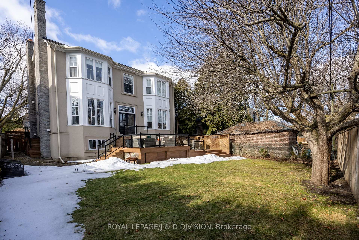
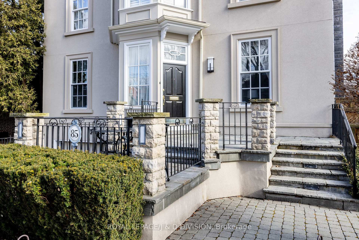
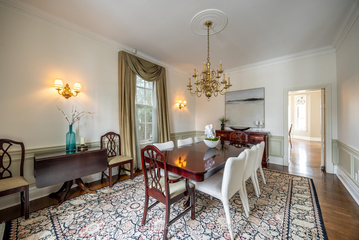
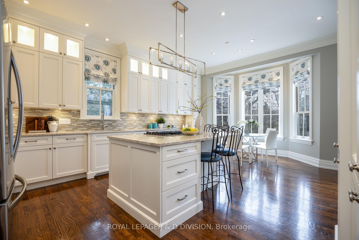
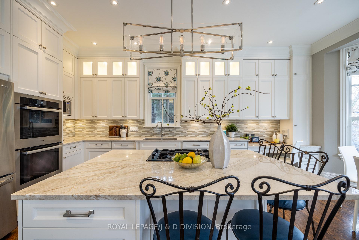
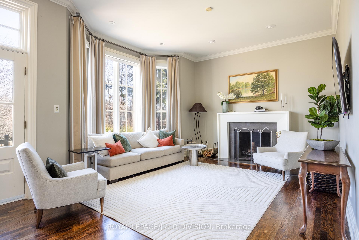
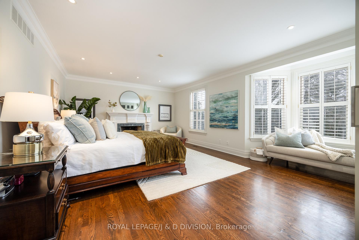
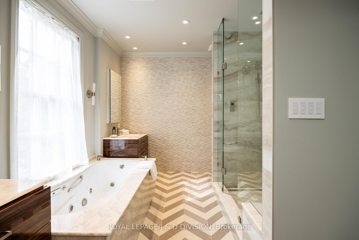
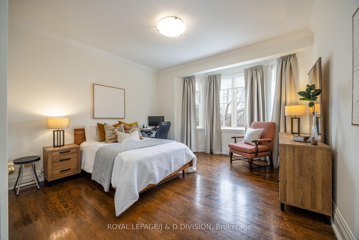
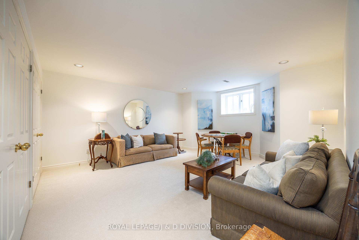
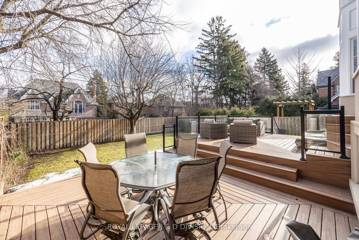








































| This custom home, built by prestigious Sorenson Homes, is located on a quiet and desirable block in the Cricket Club. It features an exceptional layout with well-proportioned rooms, attention to detail, custom millwork, and 10 foot ceilings on the main floor. Center hall plan with the staircase discreetly designed to the side for a grand front hall with marble floor and wainscotting. The living room has a wood burning fireplace, built in cabinetry, formal dining room with wall sconces, an expansive Quartzite Tahj Mahl-topped centre island, premium appliances, built-in desk area, coffee/tea station, and a large breakfast area overlooking the garden. The family room with wood burning fireplace, walks out to multi-tiered composite deck and the garden. The main floor also includes a powder room, laundry room with cabinetry, double closet and side door entrance. Beautiful hardwood floors on the main and second floors. The second floor features four generously sized bedrooms, renovated 4 piece bathroom and a generous hallway with south facing window for maximum natural light. An extra-large primary suite with an exquisite marble fireplace, sitting area, custom built-in cabinetry, walk in closet and a recently renovated spa styled 5-piece ensuite bathroom with an oversized shower, deep soaker bathtub, two modern wall mounted vanities, wall mounted toilet, tiled wall, heated floor - luxury! The lower level offers a recreation area, an additional bedroom or home office, newer broadloom, 3 piece bathroom, large above-grade windows, plenty of storage and direct access to the double car garage. Beautifully landscaped with mature gardens, interlocking walkways, newer composite multi-tiered deck with glass railings. A short walk to excellent schools, "the Club", subway, vibrant shops and dining on Yonge Street. Every amenity and more for the busy cosmopolitan family to enjoy. |
| Price | $3,788,000 |
| Taxes: | $17360.00 |
| Occupancy: | Owner |
| Address: | 85 Joicey Boul , Toronto, M5M 2T4, Toronto |
| Directions/Cross Streets: | Yonge Blvd |
| Rooms: | 9 |
| Rooms +: | 2 |
| Bedrooms: | 4 |
| Bedrooms +: | 1 |
| Family Room: | T |
| Basement: | Full, Finished |
| Level/Floor | Room | Length(ft) | Width(ft) | Descriptions | |
| Room 1 | Ground | Foyer | 17.42 | 9.15 | Wainscoting, Double Closet, Marble Floor |
| Room 2 | Ground | Living Ro | 15.09 | 13.09 | Fireplace, B/I Bookcase, Hardwood Floor |
| Room 3 | Ground | Dining Ro | 17.58 | 13.15 | Wainscoting, Crown Moulding, Hardwood Floor |
| Room 4 | Ground | Kitchen | 22.07 | 14.99 | Renovated, Breakfast Area, Centre Island |
| Room 5 | Ground | Family Ro | 20.73 | 11.84 | W/O To Deck, Fireplace, Hardwood Floor |
| Room 6 | Ground | Laundry | 8 | 7.9 | Side Door, Double Closet, Tile Floor |
| Room 7 | Second | Primary B | 22.99 | 15.32 | Walk-In Closet(s), Fireplace, Hardwood Floor |
| Room 8 | Second | Bathroom | 5 Pc Ensuite, Quartz Counter, Heated Floor | ||
| Room 9 | Second | Bedroom 2 | 14.07 | 13.09 | Double Closet, Hardwood Floor |
| Room 10 | Second | Bedroom 3 | 11.48 | 9.84 | Double Closet, Hardwood Floor |
| Room 11 | Second | Bedroom 4 | 14.07 | 12.99 | Double Closet, Hardwood Floor |
| Room 12 | Lower | Recreatio | 17.32 | 15.32 | W/W Closet, Pot Lights, Broadloom |
| Room 13 | Lower | Bedroom 5 | 19.58 | 11.09 | Pot Lights, Above Grade Window, Broadloom |
| Washroom Type | No. of Pieces | Level |
| Washroom Type 1 | 5 | Second |
| Washroom Type 2 | 4 | Second |
| Washroom Type 3 | 2 | Ground |
| Washroom Type 4 | 3 | Basement |
| Washroom Type 5 | 0 |
| Total Area: | 0.00 |
| Property Type: | Detached |
| Style: | 2-Storey |
| Exterior: | Stucco (Plaster) |
| Garage Type: | Built-In |
| (Parking/)Drive: | Private Do |
| Drive Parking Spaces: | 2 |
| Park #1 | |
| Parking Type: | Private Do |
| Park #2 | |
| Parking Type: | Private Do |
| Pool: | None |
| Approximatly Square Footage: | 3000-3500 |
| Property Features: | Fenced Yard, Golf |
| CAC Included: | N |
| Water Included: | N |
| Cabel TV Included: | N |
| Common Elements Included: | N |
| Heat Included: | N |
| Parking Included: | N |
| Condo Tax Included: | N |
| Building Insurance Included: | N |
| Fireplace/Stove: | Y |
| Heat Type: | Forced Air |
| Central Air Conditioning: | Central Air |
| Central Vac: | Y |
| Laundry Level: | Syste |
| Ensuite Laundry: | F |
| Sewers: | Sewer |
$
%
Years
This calculator is for demonstration purposes only. Always consult a professional
financial advisor before making personal financial decisions.
| Although the information displayed is believed to be accurate, no warranties or representations are made of any kind. |
| ROYAL LEPAGE/J & D DIVISION |
- Listing -1 of 0
|
|

Gaurang Shah
Licenced Realtor
Dir:
416-841-0587
Bus:
905-458-7979
Fax:
905-458-1220
| Book Showing | Email a Friend |
Jump To:
At a Glance:
| Type: | Freehold - Detached |
| Area: | Toronto |
| Municipality: | Toronto C04 |
| Neighbourhood: | Bedford Park-Nortown |
| Style: | 2-Storey |
| Lot Size: | x 127.50(Feet) |
| Approximate Age: | |
| Tax: | $17,360 |
| Maintenance Fee: | $0 |
| Beds: | 4+1 |
| Baths: | 4 |
| Garage: | 0 |
| Fireplace: | Y |
| Air Conditioning: | |
| Pool: | None |
Locatin Map:
Payment Calculator:

Listing added to your favorite list
Looking for resale homes?

By agreeing to Terms of Use, you will have ability to search up to 301451 listings and access to richer information than found on REALTOR.ca through my website.


