$749,000
Available - For Sale
Listing ID: X12014892
7377 Marvel Driv , Niagara Falls, L2H 3T6, Niagara
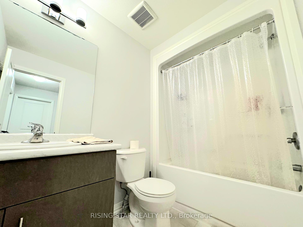
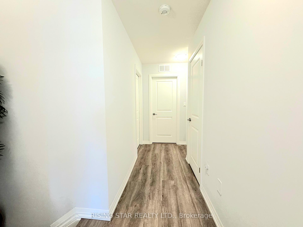
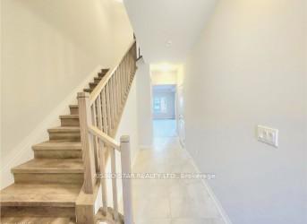
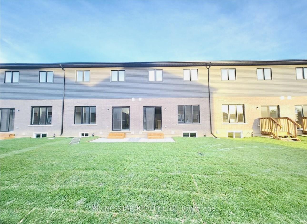
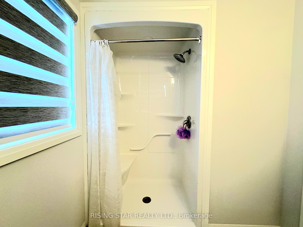
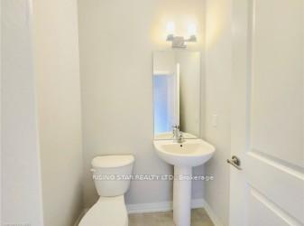
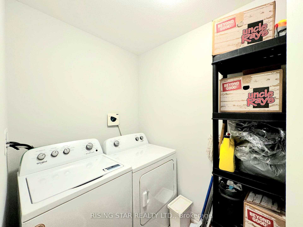
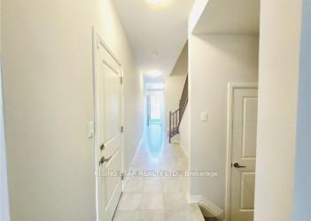
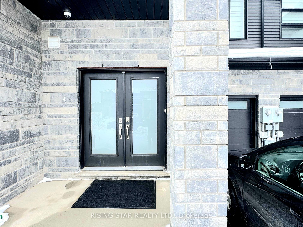
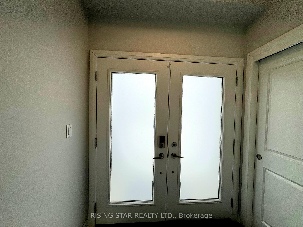
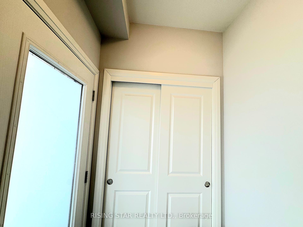
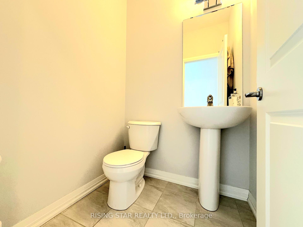
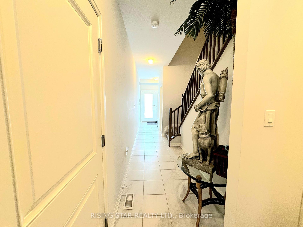
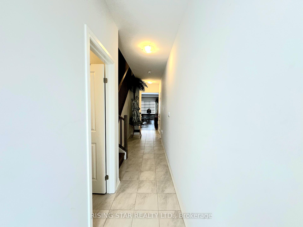
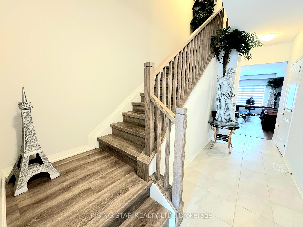
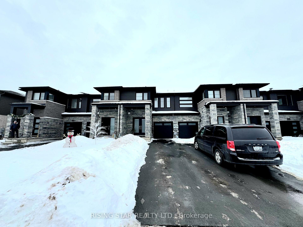
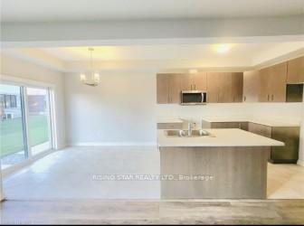

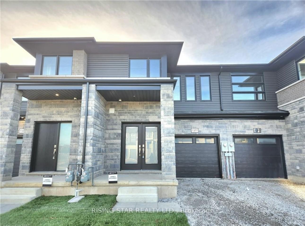
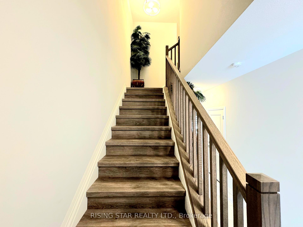
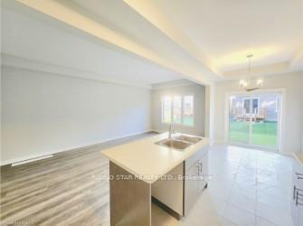
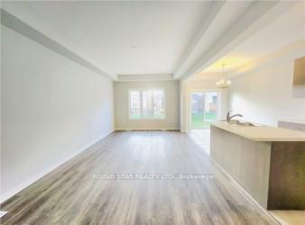
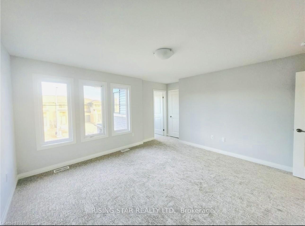
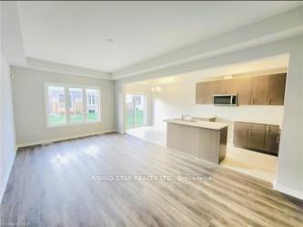
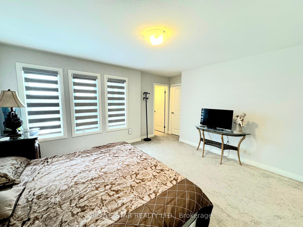
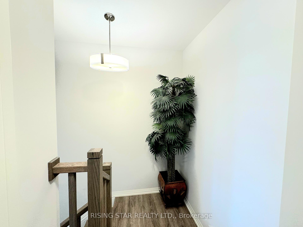
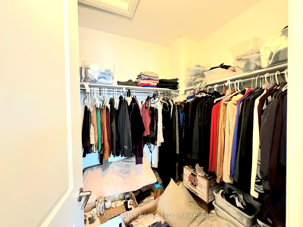
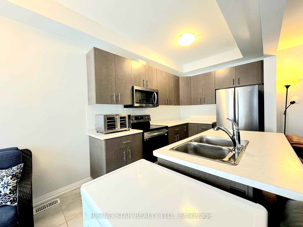
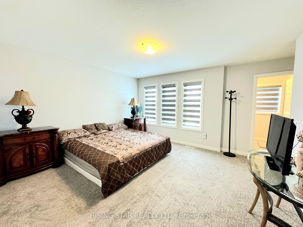
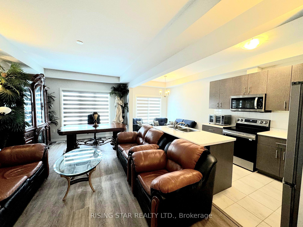
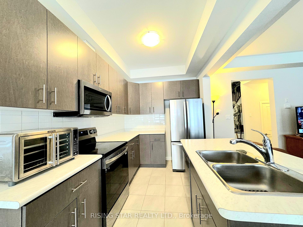
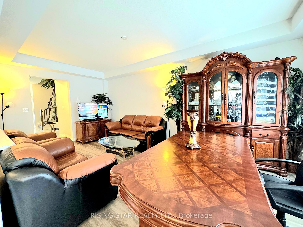
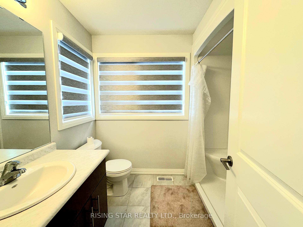
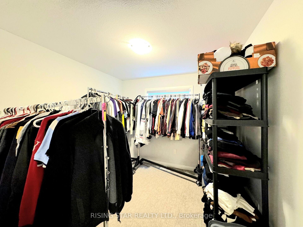
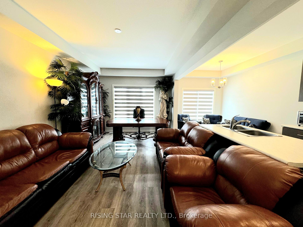
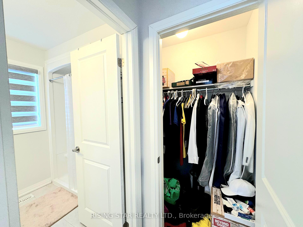
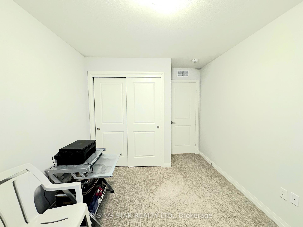
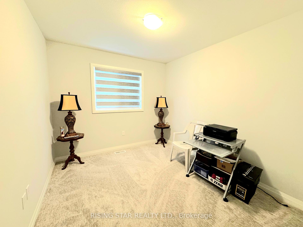
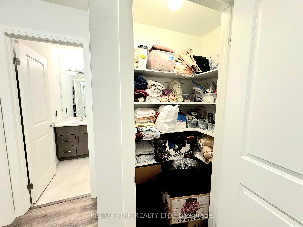
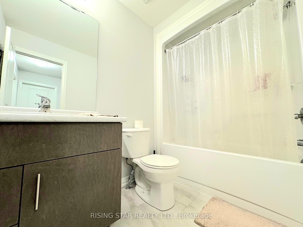
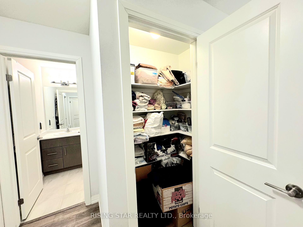
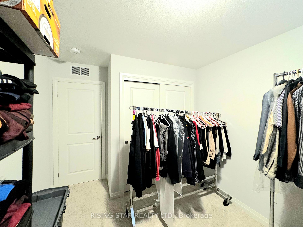
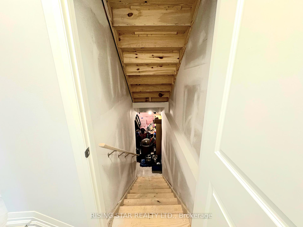
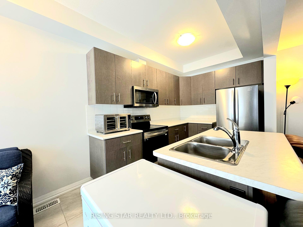
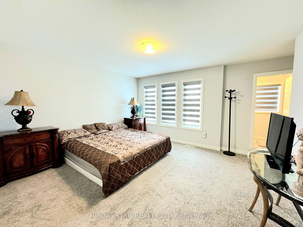
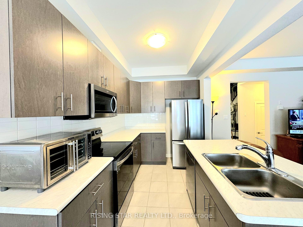
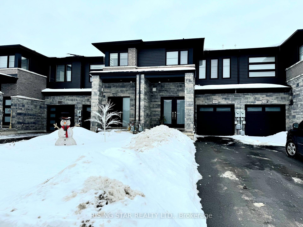
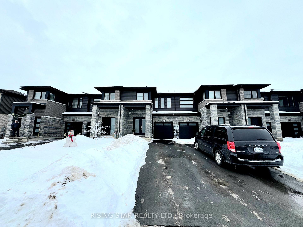
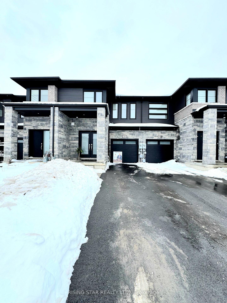

















































| Gorgeous and Spacious Freehold Townhome in the heart of Niagara Falls. Perfectly suited for a growing families. Featuring 3 spacious bedrooms, 3 bathrooms with Double door entry. Thoughtfully designed space, this home is perfect for growing families or those seeking a low-maintenance lifestyle. The home's layout offers functionality and comfort, with an open-concept main floor perfect for entertaining and everyday living. The open-concept design ensures you're never far from the action in the dining or living rooms, creating a flow that's ideal for entertaining or family bonding. Elevate your convenience with second-floor laundry, a 3-piece bathroom, and spacious primary bedroom featuring en-suite privilege and Walk-in closet with window and 2 more additional spacious bedrooms and Laundry on the second floor as well. Nestled between Kalar and McLeod Rd, and just across the street from St. Michael's High School, 10 minutes drive to Tourist hub Lundy*s lane & Falls. This home offers the best of both worlds a tranquil, newly developed neighborhood that's mere minutes from grocery stores and easy QEW & HWY20 access. And when you need a break from the bustle, the scenic Niagara Parkway is just a quick 10-minute drive away. Don't miss the chance to make it your own! |
| Price | $749,000 |
| Taxes: | $4579.00 |
| Assessment Year: | 2024 |
| Occupancy: | Vacant |
| Address: | 7377 Marvel Driv , Niagara Falls, L2H 3T6, Niagara |
| Directions/Cross Streets: | OFF MCLEOD RD-OFF PARKSIDE DR |
| Rooms: | 10 |
| Bedrooms: | 3 |
| Bedrooms +: | 0 |
| Family Room: | T |
| Basement: | Unfinished |
| Washroom Type | No. of Pieces | Level |
| Washroom Type 1 | 4 | Second |
| Washroom Type 2 | 3 | Second |
| Washroom Type 3 | 2 | Main |
| Washroom Type 4 | 0 | |
| Washroom Type 5 | 0 |
| Total Area: | 0.00 |
| Approximatly Age: | 0-5 |
| Property Type: | Att/Row/Townhouse |
| Style: | 2-Storey |
| Exterior: | Vinyl Siding, Brick |
| Garage Type: | Attached |
| Drive Parking Spaces: | 1 |
| Pool: | None |
| Approximatly Age: | 0-5 |
| Approximatly Square Footage: | 1500-2000 |
| CAC Included: | N |
| Water Included: | N |
| Cabel TV Included: | N |
| Common Elements Included: | N |
| Heat Included: | N |
| Parking Included: | N |
| Condo Tax Included: | N |
| Building Insurance Included: | N |
| Fireplace/Stove: | N |
| Heat Type: | Forced Air |
| Central Air Conditioning: | Central Air |
| Central Vac: | N |
| Laundry Level: | Syste |
| Ensuite Laundry: | F |
| Elevator Lift: | False |
| Sewers: | Sewer |
| Utilities-Hydro: | Y |
$
%
Years
This calculator is for demonstration purposes only. Always consult a professional
financial advisor before making personal financial decisions.
| Although the information displayed is believed to be accurate, no warranties or representations are made of any kind. |
| RISING STAR REALTY LTD. |
- Listing -1 of 0
|
|

Gaurang Shah
Licenced Realtor
Dir:
416-841-0587
Bus:
905-458-7979
Fax:
905-458-1220
| Book Showing | Email a Friend |
Jump To:
At a Glance:
| Type: | Freehold - Att/Row/Townhouse |
| Area: | Niagara |
| Municipality: | Niagara Falls |
| Neighbourhood: | 222 - Brown |
| Style: | 2-Storey |
| Lot Size: | x 98.43(Feet) |
| Approximate Age: | 0-5 |
| Tax: | $4,579 |
| Maintenance Fee: | $0 |
| Beds: | 3 |
| Baths: | 3 |
| Garage: | 0 |
| Fireplace: | N |
| Air Conditioning: | |
| Pool: | None |
Locatin Map:
Payment Calculator:

Listing added to your favorite list
Looking for resale homes?

By agreeing to Terms of Use, you will have ability to search up to 300414 listings and access to richer information than found on REALTOR.ca through my website.


