$1,150,000
Available - For Sale
Listing ID: E12022872
48 South Woodrow Boul , Toronto, M1N 3L6, Toronto
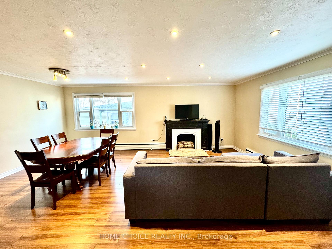
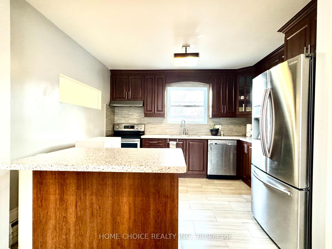
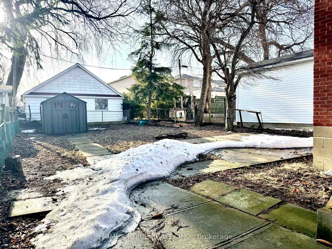
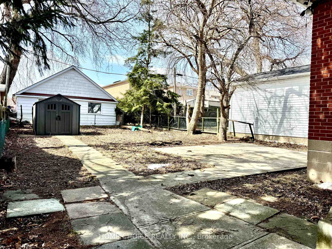
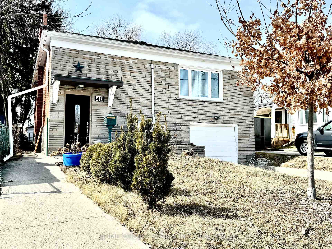
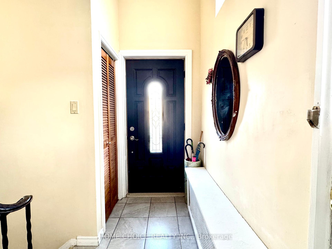
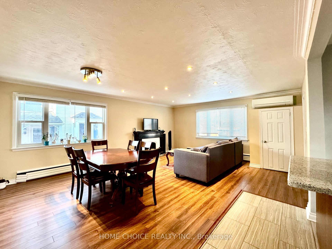
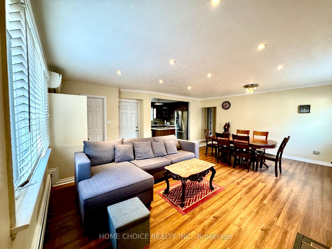
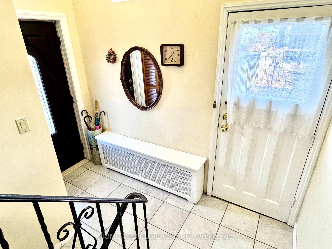
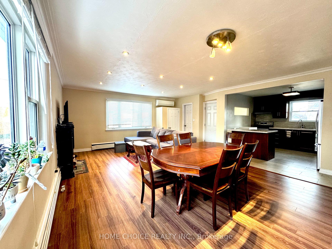
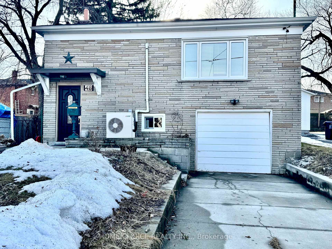
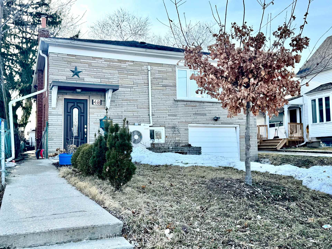
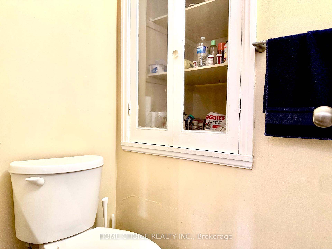
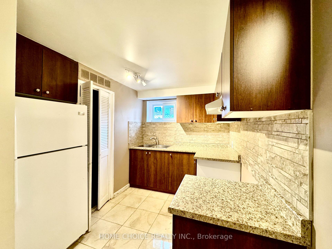
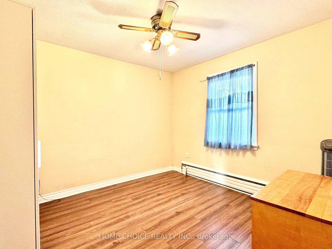
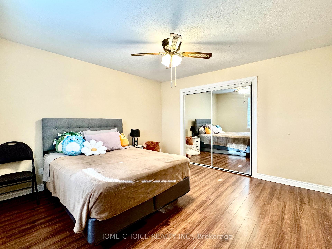
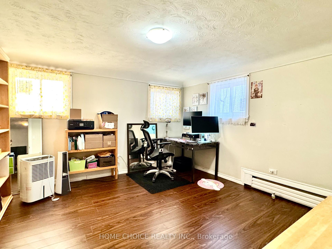
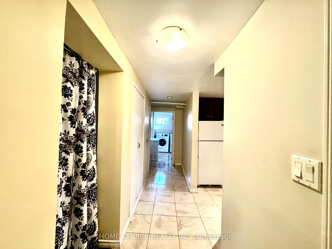
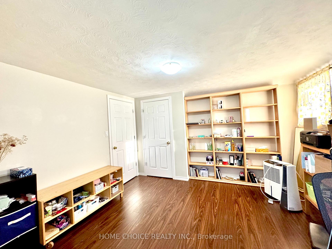
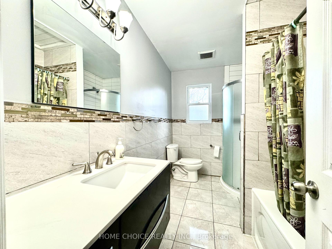
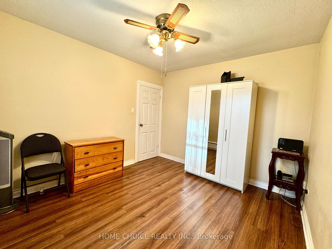
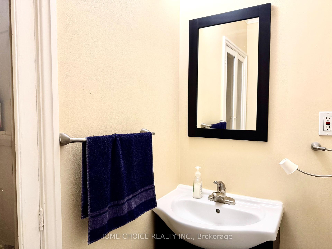
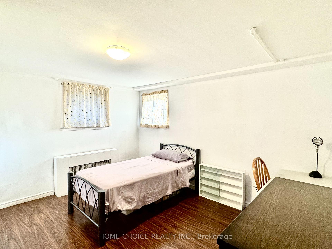
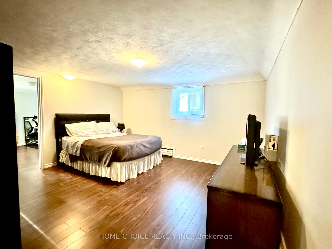
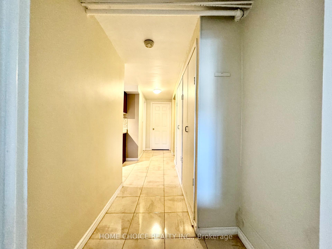
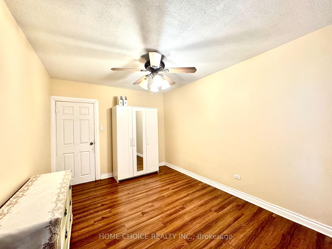
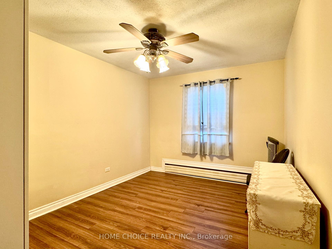
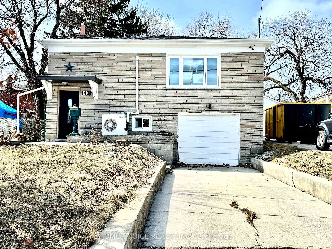
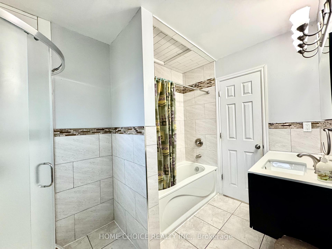
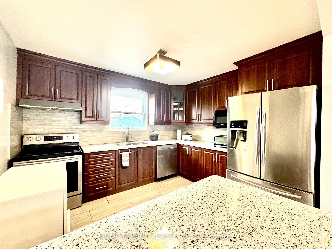
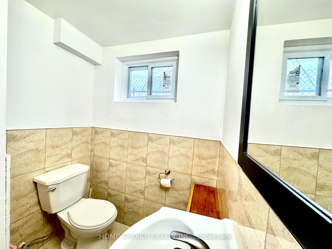
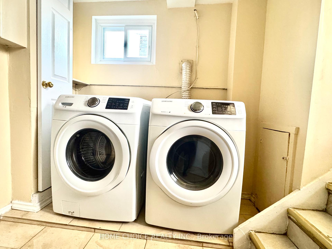
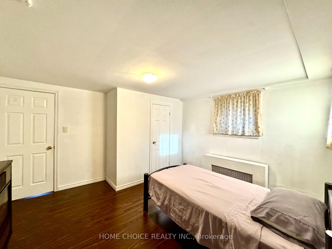
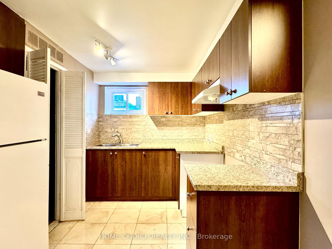
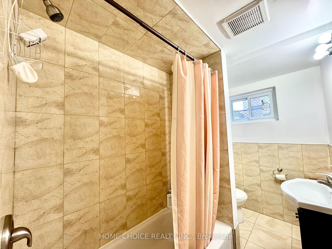
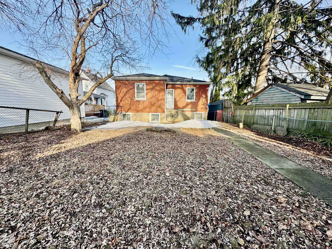
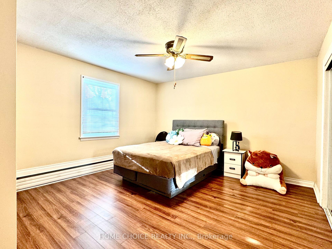
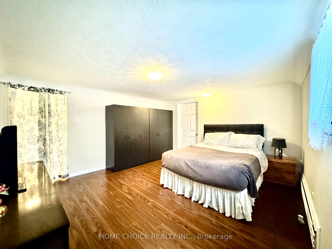
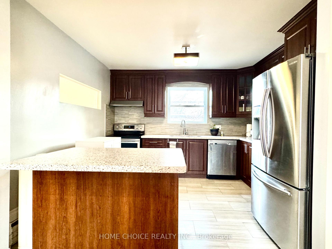
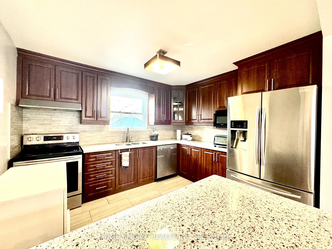








































| Welcome to this Well Maintained Spacious 3Bedrooms Detached Home located in a Quiet Neighborhood!!! Over 2100 total finished Space Main & Lower Level with Extra Wide Premium Lot. Open Concept large Living/Dining Area and Renovated Kitchen with Backsplash/Quartz Counter top. 3 Good Size Bedrooms and Walk out to Large Backyard with Garden Shed. Lower Level contains an In-Law Suite that has Above Grade Windows. Separate Shared Laundry Area. Close to All Amenities...Schools, Transit, Community Centre, Church & Grocery Stores. Minutes to Bluffers Park, Beaches and Downtown Toronto. MUST SEE....Ready to Move In!!! |
| Price | $1,150,000 |
| Taxes: | $4420.48 |
| Assessment Year: | 2024 |
| Occupancy: | Owner |
| Address: | 48 South Woodrow Boul , Toronto, M1N 3L6, Toronto |
| Directions/Cross Streets: | Birchmount Rd/ Danforth Ave |
| Rooms: | 6 |
| Rooms +: | 4 |
| Bedrooms: | 3 |
| Bedrooms +: | 2 |
| Family Room: | F |
| Basement: | Finished wit |
| Level/Floor | Room | Length(ft) | Width(ft) | Descriptions | |
| Room 1 | Main | Living Ro | 17.48 | 21.32 | Combined w/Dining, Laminate, Pot Lights |
| Room 2 | Main | Dining Ro | 17.48 | 21.32 | Combined w/Living, Laminate, Window |
| Room 3 | Main | Kitchen | 10.27 | 11.87 | Stainless Steel Appl, Ceramic Floor, Quartz Counter |
| Room 4 | Main | Primary B | 13.48 | 13.05 | Window, Laminate, Mirrored Closet |
| Room 5 | Main | Bedroom 2 | 13.48 | 10.23 | Window, Laminate |
| Room 6 | Main | Bedroom 3 | 10.43 | 11.12 | Window, Laminate |
| Room 7 | Lower | Great Roo | 13.61 | 14.5 | Above Grade Window, Laminate |
| Room 8 | Lower | Bedroom 4 | 12.37 | 12.04 | Above Grade Window, Laminate |
| Room 9 | Lower | Bedroom 5 | 12.99 | 12.37 | Above Grade Window, Laminate, Closet |
| Room 10 | Lower | Kitchen | 9.35 | 9.51 | Window, Ceramic Floor |
| Washroom Type | No. of Pieces | Level |
| Washroom Type 1 | 2 | Main |
| Washroom Type 2 | 4 | Main |
| Washroom Type 3 | 5 | Lower |
| Washroom Type 4 | 0 | |
| Washroom Type 5 | 0 |
| Total Area: | 0.00 |
| Property Type: | Detached |
| Style: | Bungalow-Raised |
| Exterior: | Brick |
| Garage Type: | Built-In |
| (Parking/)Drive: | Private |
| Drive Parking Spaces: | 2 |
| Park #1 | |
| Parking Type: | Private |
| Park #2 | |
| Parking Type: | Private |
| Pool: | None |
| Approximatly Square Footage: | 1100-1500 |
| CAC Included: | N |
| Water Included: | N |
| Cabel TV Included: | N |
| Common Elements Included: | N |
| Heat Included: | N |
| Parking Included: | N |
| Condo Tax Included: | N |
| Building Insurance Included: | N |
| Fireplace/Stove: | N |
| Heat Type: | Water |
| Central Air Conditioning: | Wall Unit(s |
| Central Vac: | N |
| Laundry Level: | Syste |
| Ensuite Laundry: | F |
| Sewers: | Sewer |
$
%
Years
This calculator is for demonstration purposes only. Always consult a professional
financial advisor before making personal financial decisions.
| Although the information displayed is believed to be accurate, no warranties or representations are made of any kind. |
| HOME CHOICE REALTY INC. |
- Listing -1 of 0
|
|

Gaurang Shah
Licenced Realtor
Dir:
416-841-0587
Bus:
905-458-7979
Fax:
905-458-1220
| Book Showing | Email a Friend |
Jump To:
At a Glance:
| Type: | Freehold - Detached |
| Area: | Toronto |
| Municipality: | Toronto E06 |
| Neighbourhood: | Birchcliffe-Cliffside |
| Style: | Bungalow-Raised |
| Lot Size: | x 125.00(Acres) |
| Approximate Age: | |
| Tax: | $4,420.48 |
| Maintenance Fee: | $0 |
| Beds: | 3+2 |
| Baths: | 3 |
| Garage: | 0 |
| Fireplace: | N |
| Air Conditioning: | |
| Pool: | None |
Locatin Map:
Payment Calculator:

Listing added to your favorite list
Looking for resale homes?

By agreeing to Terms of Use, you will have ability to search up to 306341 listings and access to richer information than found on REALTOR.ca through my website.


