$2,450
Available - For Rent
Listing ID: C12074179
125 Redpath Aven , Toronto, M4S 0B5, Toronto
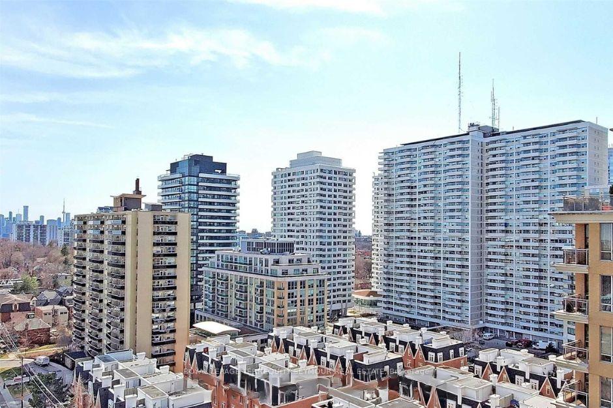
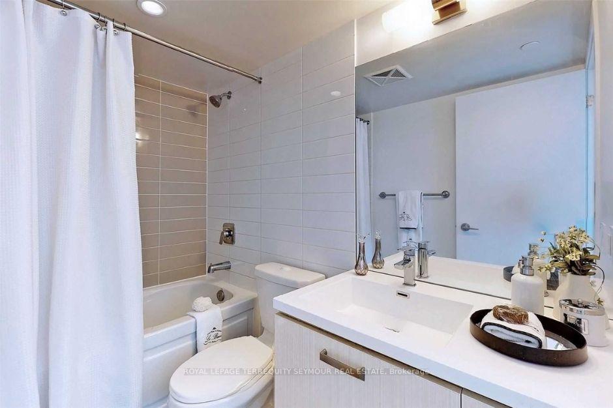
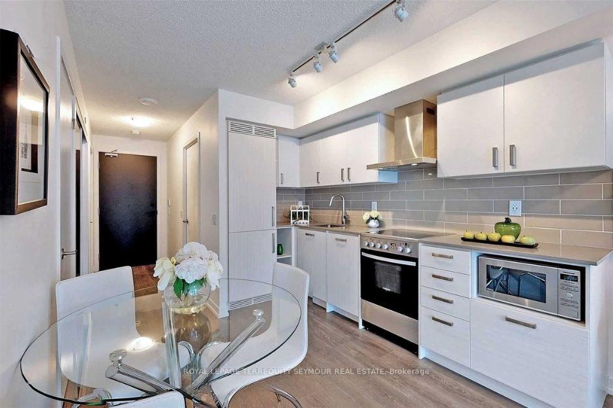
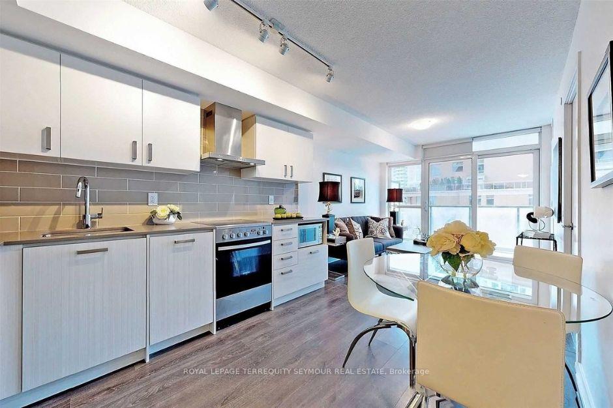
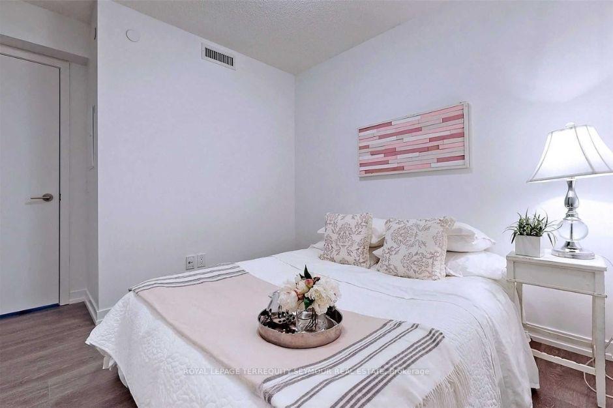
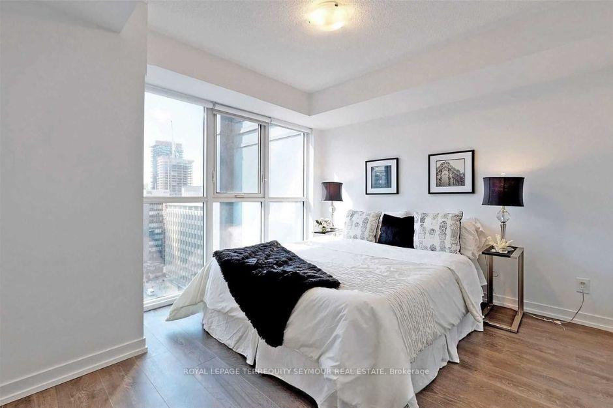
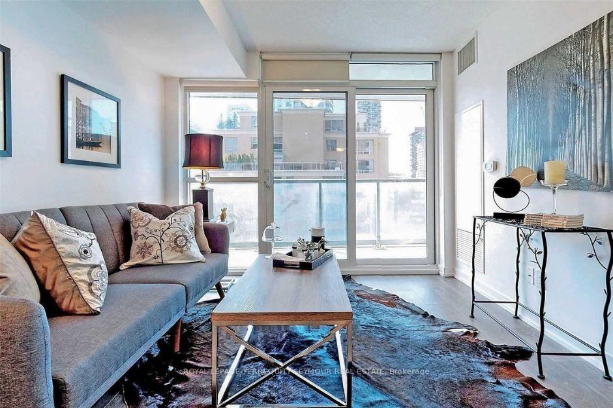
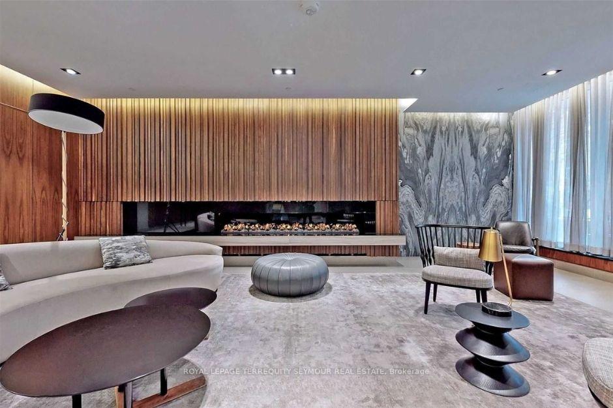
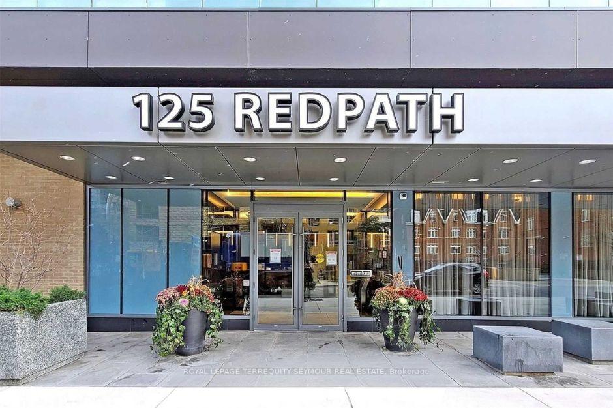
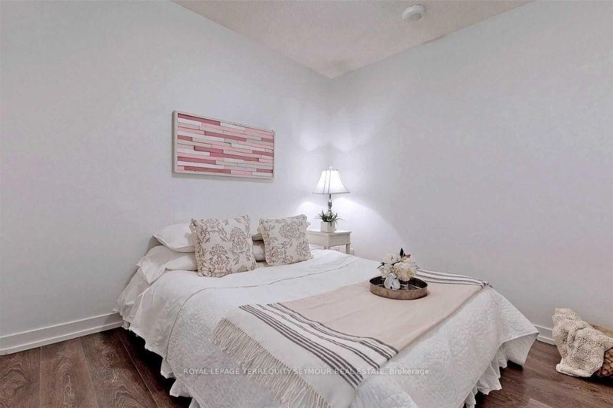
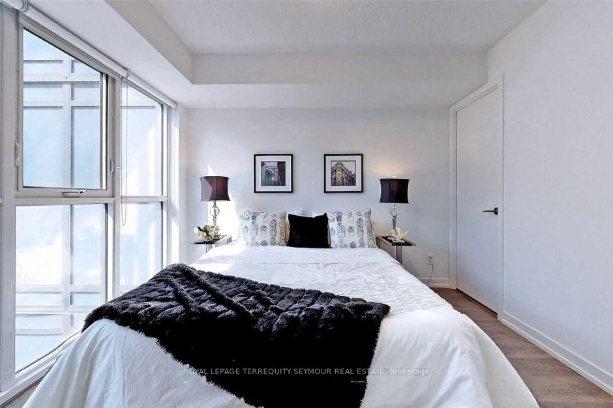
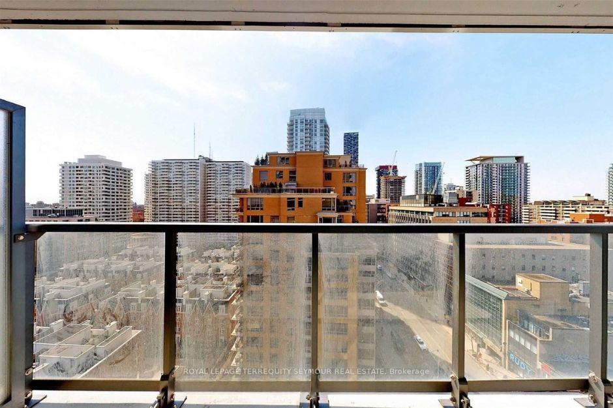
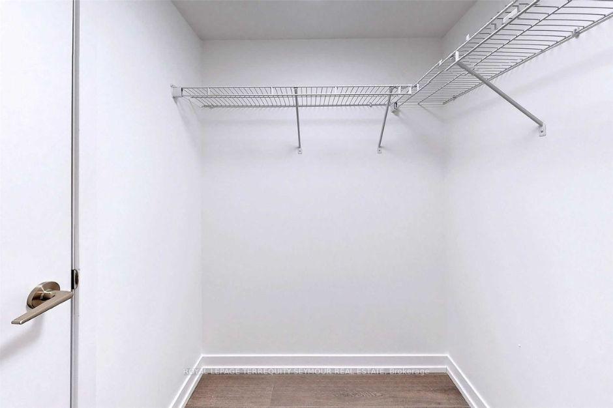

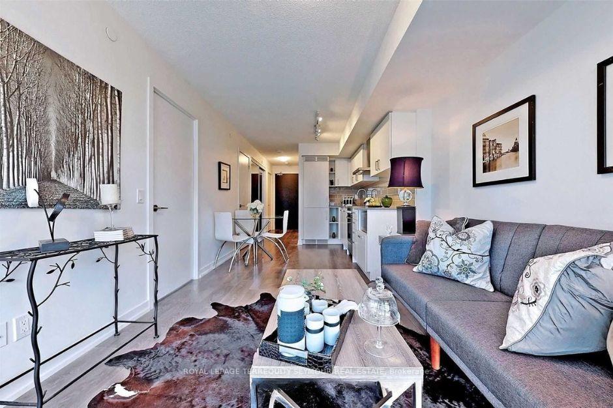
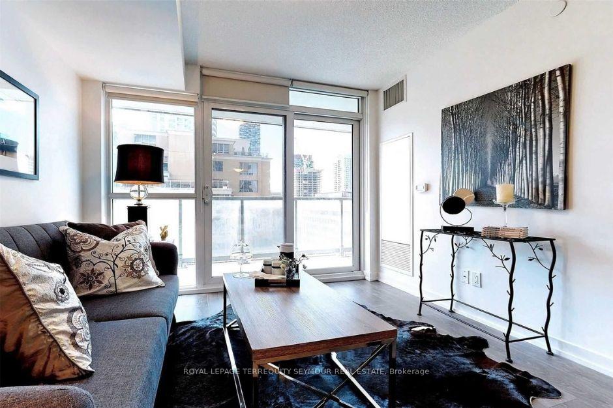
















| Step into modern elegance with this beautifully maintained 1 bedroom + den, 2 full bathroom suite located in the heart of Yonge and Eglinton. Thoughtfully designed, this bright and spacious unit offers a seamless blend of comfort and contemporary style. The versatile den is generously sized and can easily function as a second bedroom, guest room, or home office. Both the primary bedroom and living area feature floor-to-ceiling windows, inviting in an abundance of natural light and offering sweeping city views. The primary suite also includes a walk-in closet and a private 4-piece ensuite. The sleek, open-concept kitchen comes fully equipped with integrated appliances and modern cabinetry perfect for cooking, entertaining, or simply enjoying your morning coffee. Enjoy access to premium amenities, including a 24-hour concierge, a state-of-the-art fitness center, a party room, and more. All of this is just steps from public transit, top-rated restaurants, stylish boutiques, parks, and everything the vibrant Yonge & Eglinton neighbourhood has to offer. |
| Price | $2,450 |
| Taxes: | $0.00 |
| Occupancy: | Vacant |
| Address: | 125 Redpath Aven , Toronto, M4S 0B5, Toronto |
| Postal Code: | M4S 0B5 |
| Province/State: | Toronto |
| Directions/Cross Streets: | Redpath/Eglinton |
| Level/Floor | Room | Length(ft) | Width(ft) | Descriptions | |
| Room 1 | Main | Living Ro | 10.17 | 9.51 | Laminate, Combined w/Dining, W/O To Balcony |
| Room 2 | Main | Dining Ro | 10.17 | 9.51 | Laminate, Combined w/Living, West View |
| Room 3 | Main | Kitchen | 10.73 | 9.09 | Laminate, Quartz Counter, Stainless Steel Appl |
| Room 4 | Main | Primary B | 11.15 | 10.33 | Laminate, Walk-In Closet(s), 4 Pc Bath |
| Room 5 | Main | Den | 9.84 | 9.18 | Laminate |
| Washroom Type | No. of Pieces | Level |
| Washroom Type 1 | 4 | Main |
| Washroom Type 2 | 0 | |
| Washroom Type 3 | 0 | |
| Washroom Type 4 | 0 | |
| Washroom Type 5 | 0 | |
| Washroom Type 6 | 4 | Main |
| Washroom Type 7 | 0 | |
| Washroom Type 8 | 0 | |
| Washroom Type 9 | 0 | |
| Washroom Type 10 | 0 |
| Total Area: | 0.00 |
| Approximatly Age: | 0-5 |
| Sprinklers: | Conc |
| Washrooms: | 2 |
| Heat Type: | Forced Air |
| Central Air Conditioning: | Central Air |
| Elevator Lift: | True |
| Although the information displayed is believed to be accurate, no warranties or representations are made of any kind. |
| ROYAL LEPAGE TERREQUITY SEYMOUR REAL ESTATE |
- Listing -1 of 0
|
|

Gaurang Shah
Licenced Realtor
Dir:
416-841-0587
Bus:
905-458-7979
Fax:
905-458-1220
| Book Showing | Email a Friend |
Jump To:
At a Glance:
| Type: | Com - Condo Apartment |
| Area: | Toronto |
| Municipality: | Toronto C10 |
| Neighbourhood: | Mount Pleasant West |
| Style: | Apartment |
| Lot Size: | x 0.00() |
| Approximate Age: | 0-5 |
| Tax: | $0 |
| Maintenance Fee: | $0 |
| Beds: | 1 |
| Baths: | 2 |
| Garage: | 0 |
| Fireplace: | N |
| Air Conditioning: | |
| Pool: |
Locatin Map:

Listing added to your favorite list
Looking for resale homes?

By agreeing to Terms of Use, you will have ability to search up to 310222 listings and access to richer information than found on REALTOR.ca through my website.


