$464,900
Available - For Sale
Listing ID: X12074433
450 DOMINION Stre , Renfrew, K7V 1H6, Renfrew
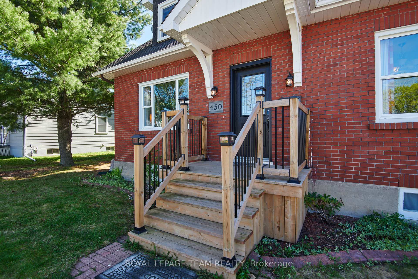
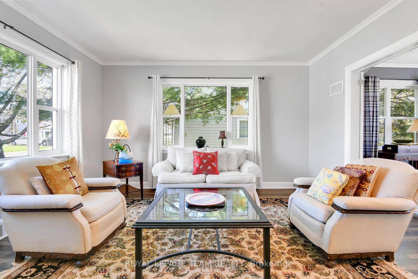
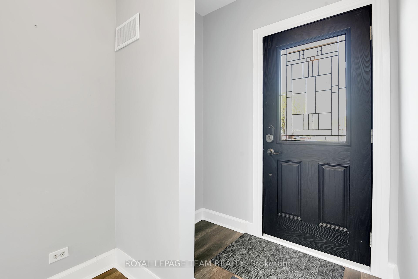
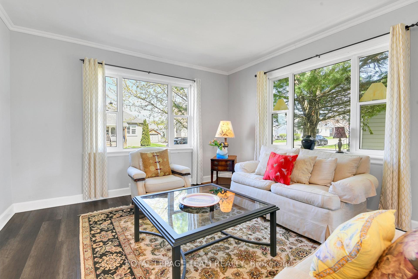
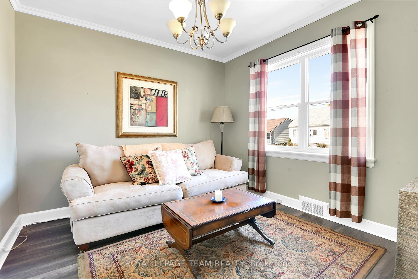
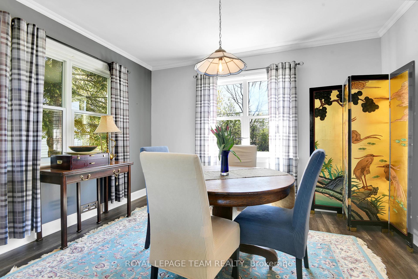
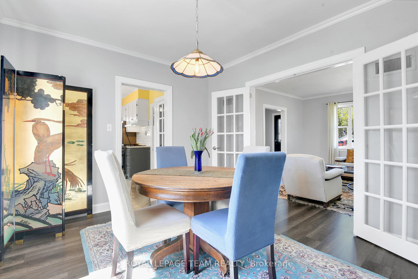
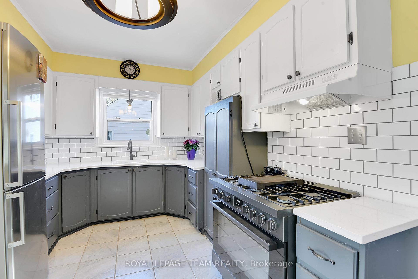
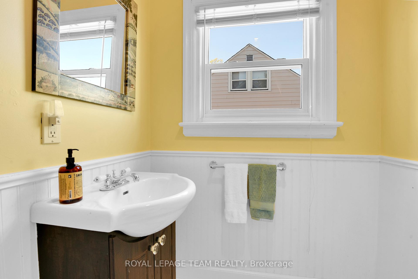
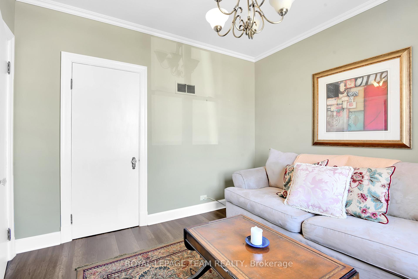
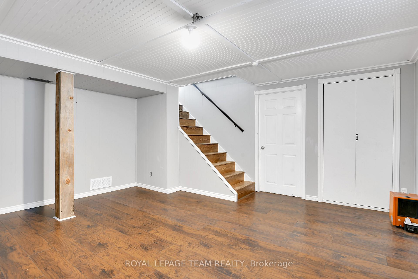


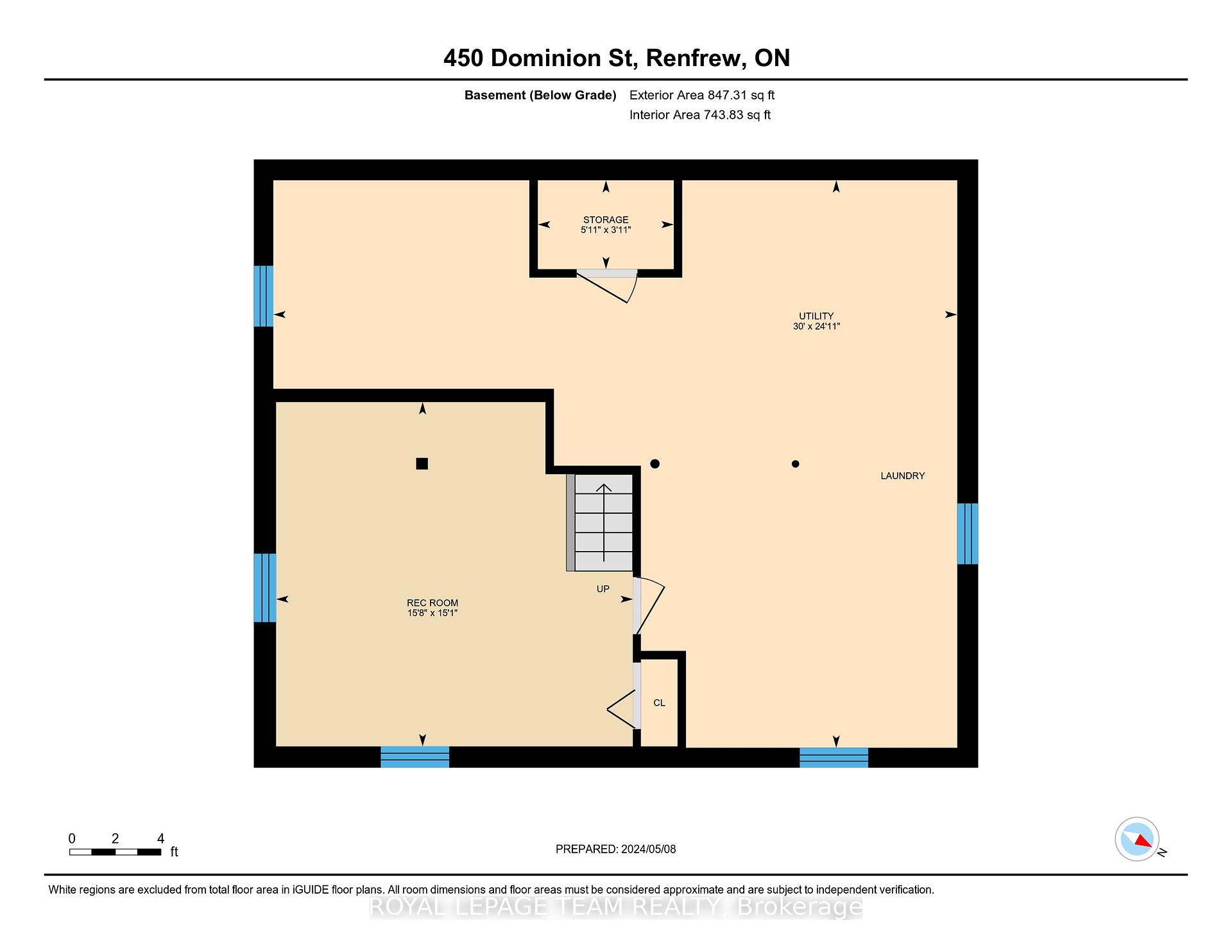
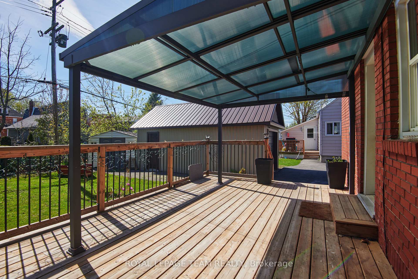
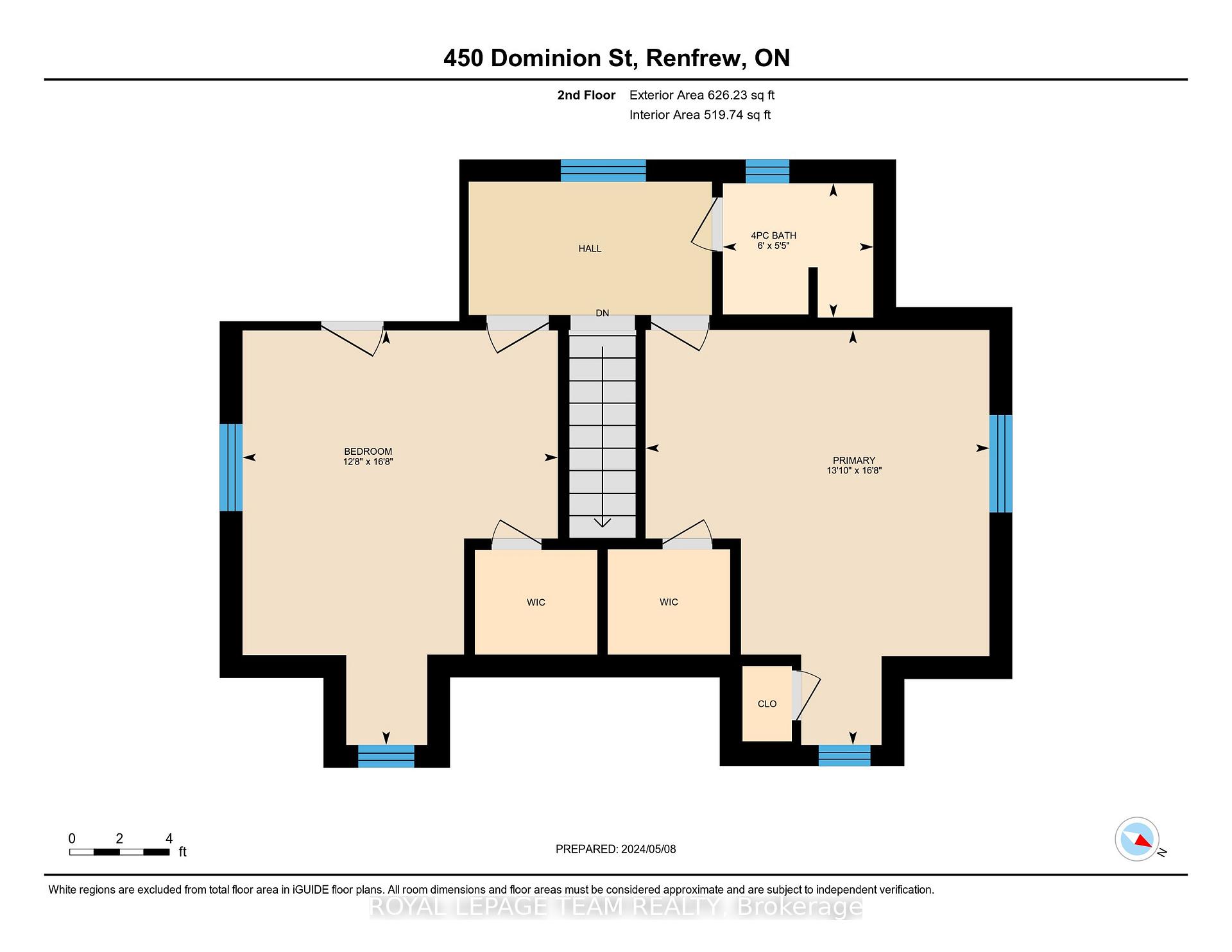
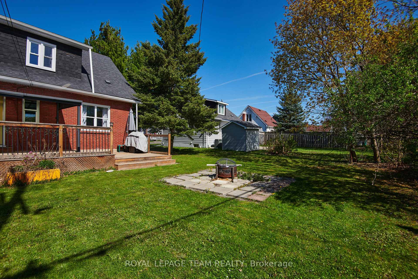
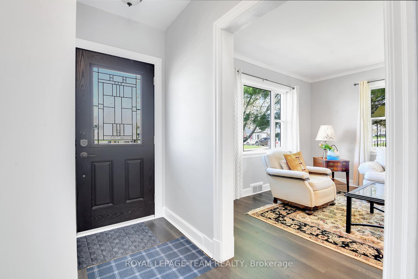

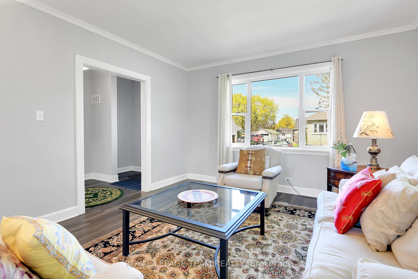
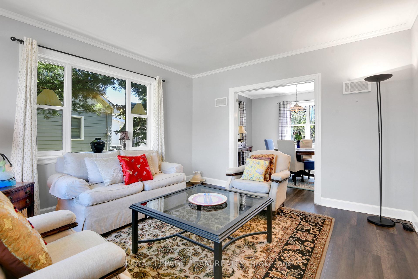
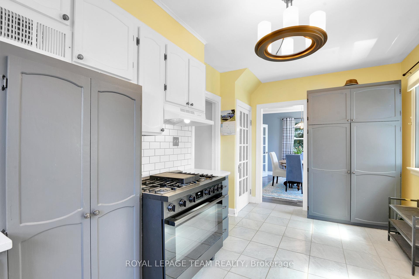
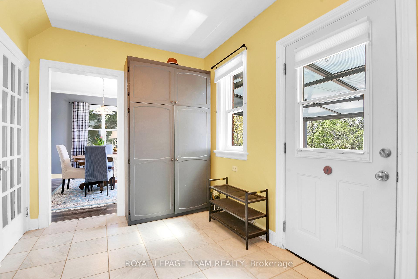
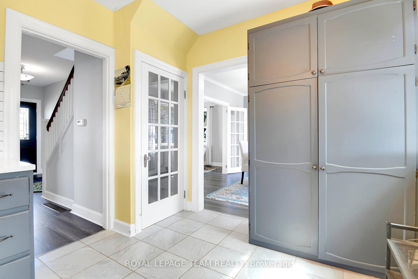
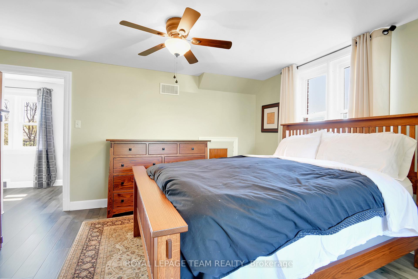
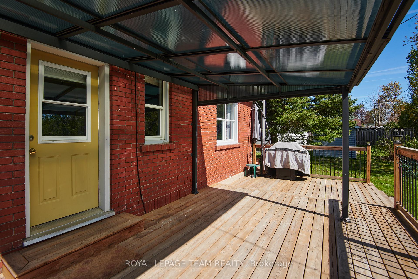
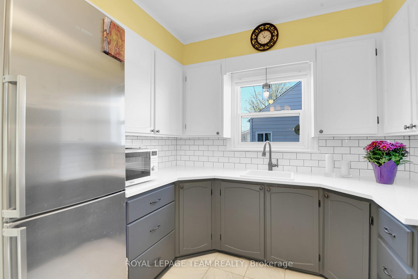
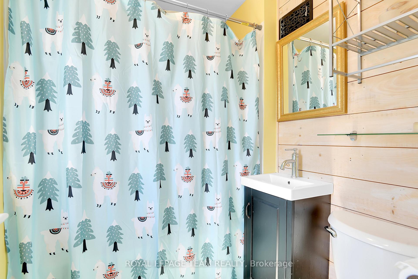
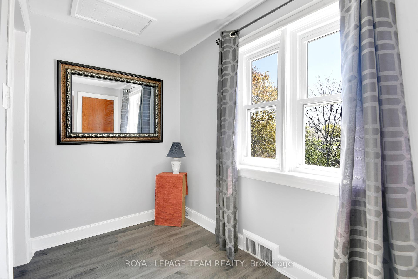
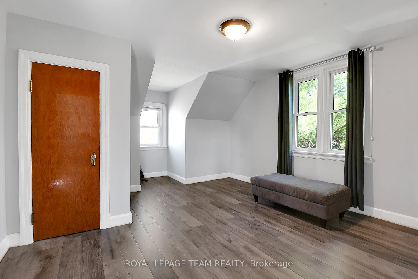
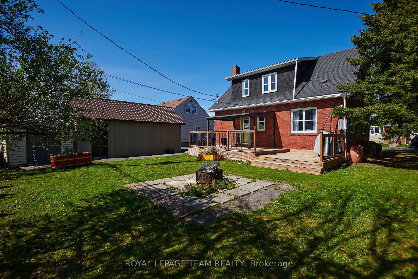
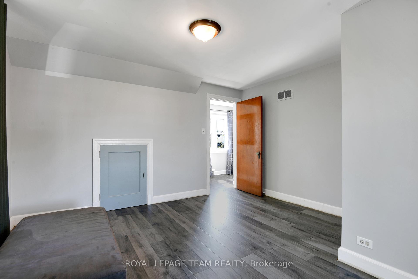
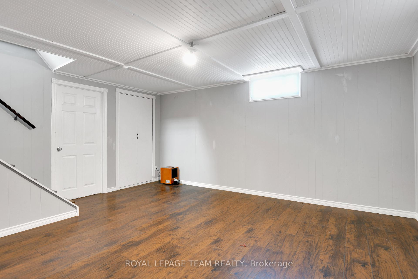
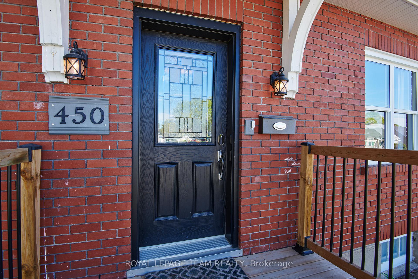
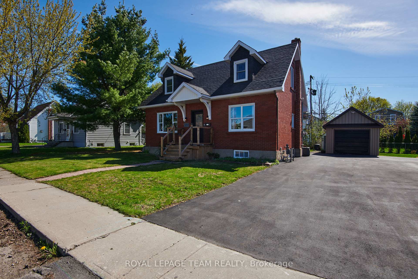
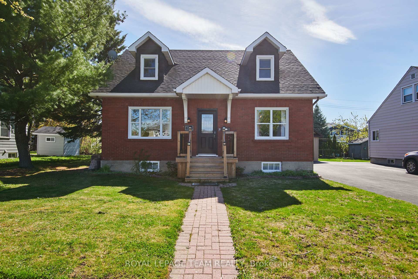

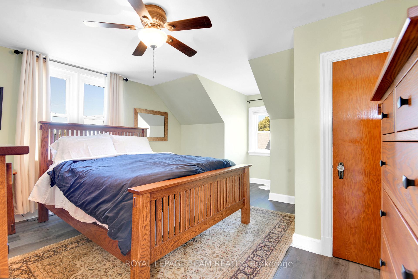






































| Welcoming and spacious 3-bedroom, 2-bathroom, centre-hall plan, detached home with a solid brick exterior, situated on a double lot and includes a single-car detached garage. The property boasts recent updates including a new driveway, a new electric meter with a backup generator transfer switch, providing peace of mind during power outages. Natural gas connector has have been added to the back deck for your BBQ and firepit entertainment experiences. And for those who love to cook with gas, the kitchen boasts a new Bosh Professional Series Natural Gas stove. The back yard deck gazebo features a sliding retractable roof system, ensuring your entertainment enjoyment rain or shine! |
| Price | $464,900 |
| Taxes: | $3179.00 |
| Occupancy: | Vacant |
| Address: | 450 DOMINION Stre , Renfrew, K7V 1H6, Renfrew |
| Lot Size: | 22.59 x 106.00 (Feet) |
| Directions/Cross Streets: | Hwy 17 to O'Brien Rd. Follow O'Brien Rd through Veteran's Memorial Blvd (divided blvd). Turn righ |
| Rooms: | 9 |
| Rooms +: | 3 |
| Bedrooms: | 3 |
| Bedrooms +: | 0 |
| Family Room: | T |
| Basement: | Full, Partially Fi |
| Level/Floor | Room | Length(ft) | Width(ft) | Descriptions | |
| Room 1 | Main | Foyer | 6.07 | 3.94 | |
| Room 2 | Main | Bedroom | 10.4 | 10.23 | |
| Room 3 | Main | Living Ro | 13.91 | 12.66 | |
| Room 4 | Main | Dining Ro | 12.66 | 10.56 | |
| Room 5 | Main | Kitchen | 16.83 | 8.82 | |
| Room 6 | Second | Primary B | 16.66 | 13.81 | |
| Room 7 | Second | Bedroom | 16.66 | 12.66 | |
| Room 8 | Basement | Family Ro | 15.65 | 15.06 | |
| Room 9 | Basement | Laundry | 29.98 | 24.9 | |
| Room 10 | Basement | Workshop | 29.98 | 24.9 | |
| Room 11 | Main | Bathroom | 10.4 | 4.89 | |
| Room 12 | Second | Bathroom | 5.97 | 5.41 |
| Washroom Type | No. of Pieces | Level |
| Washroom Type 1 | 4 | Second |
| Washroom Type 2 | 2 | Main |
| Washroom Type 3 | 0 | |
| Washroom Type 4 | 0 | |
| Washroom Type 5 | 0 |
| Total Area: | 0.00 |
| Property Type: | Detached |
| Style: | 1 1/2 Storey |
| Exterior: | Brick |
| Garage Type: | Detached |
| Drive Parking Spaces: | 2 |
| Pool: | None |
| Approximatly Square Footage: | 1100-1500 |
| Property Features: | Golf |
| CAC Included: | N |
| Water Included: | N |
| Cabel TV Included: | N |
| Common Elements Included: | N |
| Heat Included: | N |
| Parking Included: | N |
| Condo Tax Included: | N |
| Building Insurance Included: | N |
| Fireplace/Stove: | N |
| Heat Type: | Forced Air |
| Central Air Conditioning: | Central Air |
| Central Vac: | N |
| Laundry Level: | Syste |
| Ensuite Laundry: | F |
| Elevator Lift: | False |
| Sewers: | Sewer |
| Utilities-Cable: | Y |
| Utilities-Hydro: | Y |
$
%
Years
This calculator is for demonstration purposes only. Always consult a professional
financial advisor before making personal financial decisions.
| Although the information displayed is believed to be accurate, no warranties or representations are made of any kind. |
| ROYAL LEPAGE TEAM REALTY |
- Listing -1 of 0
|
|

Gaurang Shah
Licenced Realtor
Dir:
416-841-0587
Bus:
905-458-7979
Fax:
905-458-1220
| Virtual Tour | Book Showing | Email a Friend |
Jump To:
At a Glance:
| Type: | Freehold - Detached |
| Area: | Renfrew |
| Municipality: | Renfrew |
| Neighbourhood: | 540 - Renfrew |
| Style: | 1 1/2 Storey |
| Lot Size: | 22.59 x 106.00(Feet) |
| Approximate Age: | |
| Tax: | $3,179 |
| Maintenance Fee: | $0 |
| Beds: | 3 |
| Baths: | 2 |
| Garage: | 0 |
| Fireplace: | N |
| Air Conditioning: | |
| Pool: | None |
Locatin Map:
Payment Calculator:

Listing added to your favorite list
Looking for resale homes?

By agreeing to Terms of Use, you will have ability to search up to 0 listings and access to richer information than found on REALTOR.ca through my website.


