$499,900
Available - For Sale
Listing ID: X12071573
25 Murray Stre , St. Catharines, L2M 1S3, Niagara
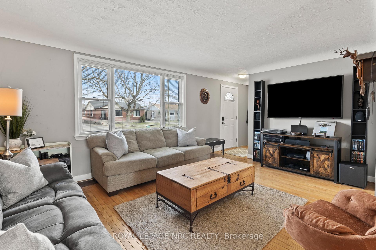
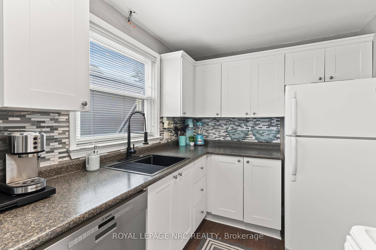
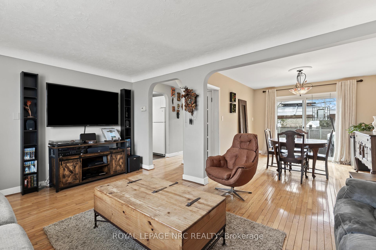
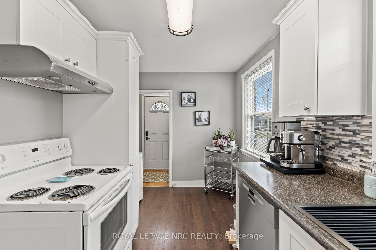
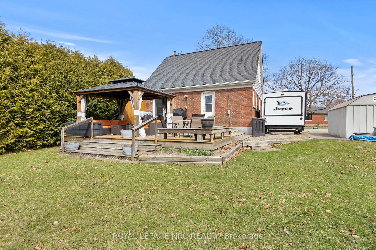
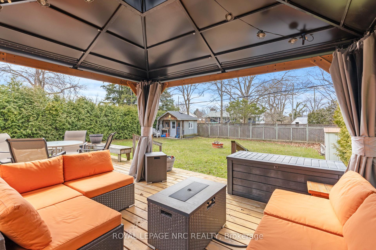
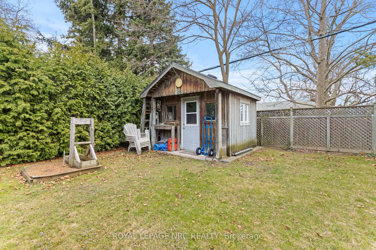

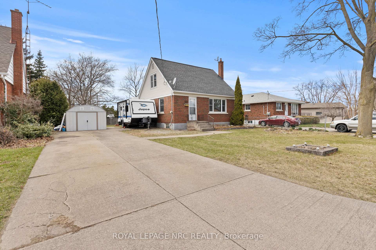
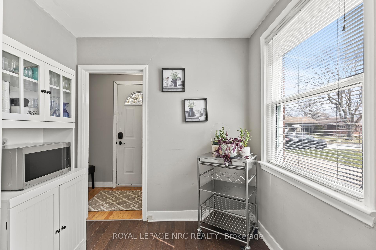

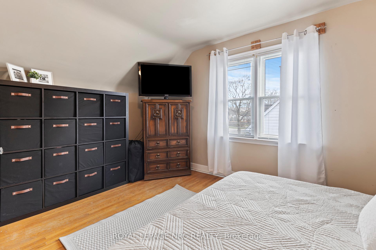
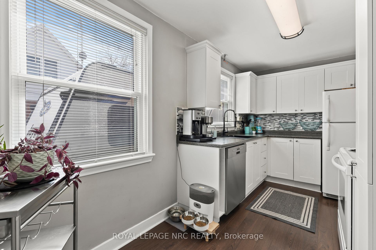
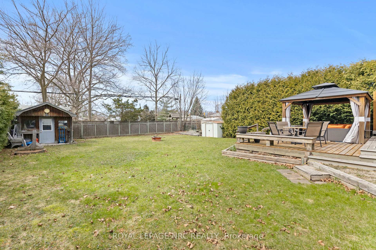
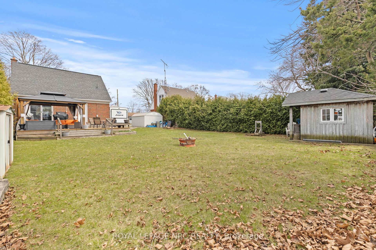
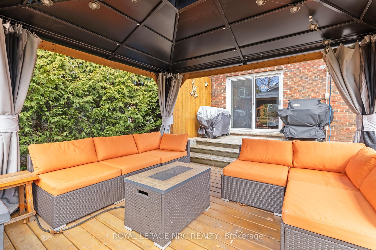
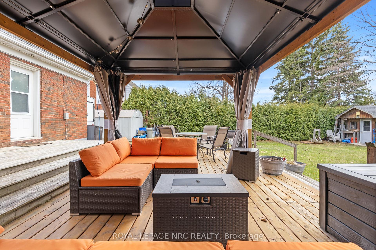
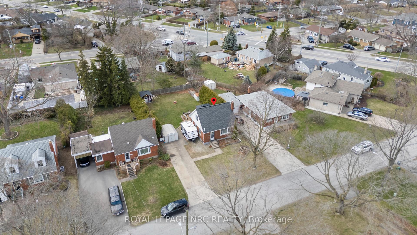
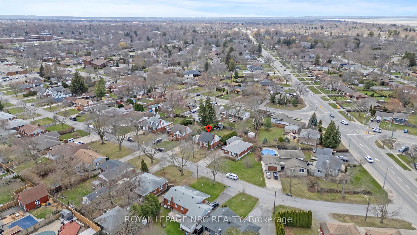
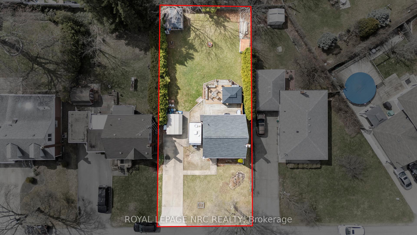
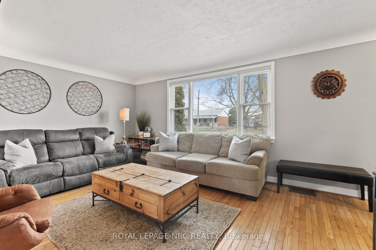
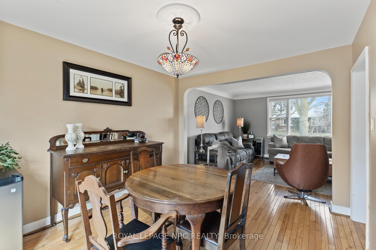
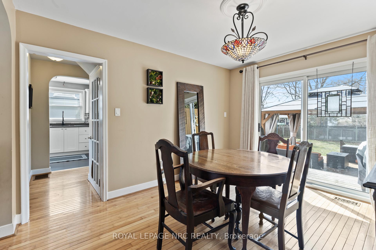
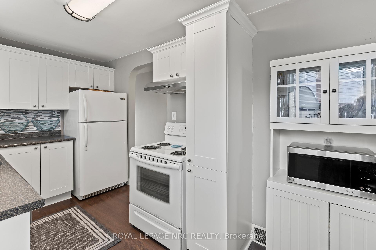
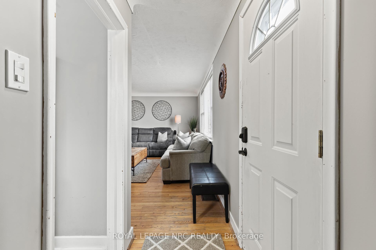
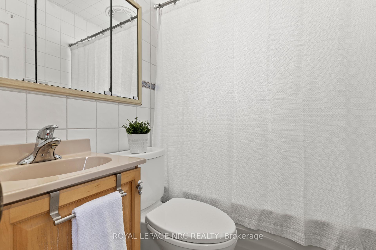
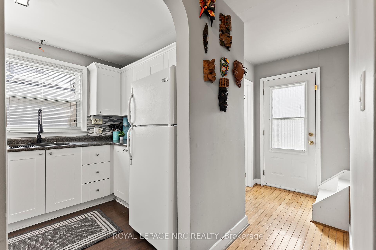
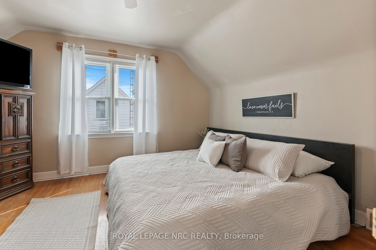
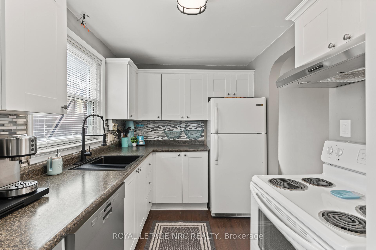
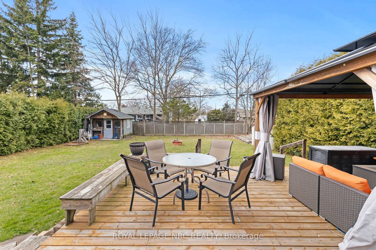
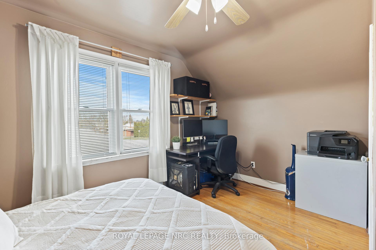
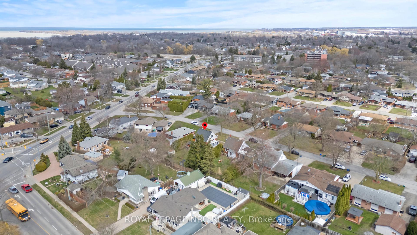
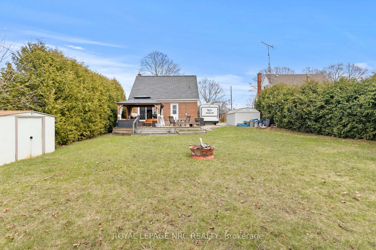

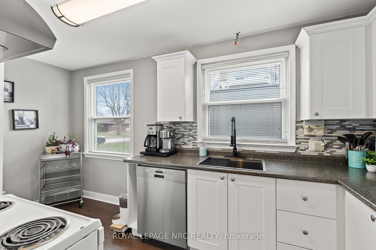

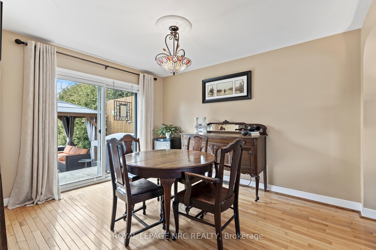
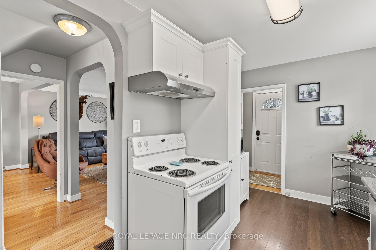
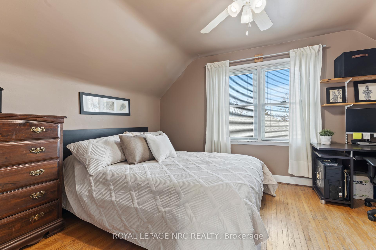







































| Welcome to this delightful 1.5 storey home nestled in the highly sought-after north end of St. Catharines. Situated on an extra wide lot (60'x125' approx), with a long 3 car concrete driveway. This property offers endless potential with more than enough space to expand the existing home, add a garage, or create additional living space to suit your future needs. Inside, you'll find a welcoming layout featuring a separate dining area, eat-in kitchen space, and plenty of natural light throughout. The second level hosts two bedrooms both large enough for king size beds! Step outside to your generously sized backyard, complete with three large storage sheds, an inviting back deck, and a beautiful gazebo perfect for entertaining guests or enjoying summer BBQs. Located on a mature, tree-lined street in a family-friendly neighbourhood, this home is just minutes away from schools, scenic parks, convenient shopping, and even walking trails along the beachfront. This is the perfect opportunity for first-time home buyers to get into a gorgeous neighbourhood at a reasonable price, with plenty of space to grow and make it their own. Don't miss out on this rare find in a prime location! |
| Price | $499,900 |
| Taxes: | $3532.74 |
| Occupancy: | Owner |
| Address: | 25 Murray Stre , St. Catharines, L2M 1S3, Niagara |
| Directions/Cross Streets: | Vine and Lakeshore |
| Rooms: | 6 |
| Bedrooms: | 2 |
| Bedrooms +: | 0 |
| Family Room: | F |
| Basement: | Full, Unfinished |
| Level/Floor | Room | Length(ft) | Width(ft) | Descriptions | |
| Room 1 | Main | Foyer | 7.9 | 2.98 | |
| Room 2 | Main | Living Ro | 16.92 | 10.99 | |
| Room 3 | Main | Dining Ro | 12 | 10.17 | |
| Room 4 | Main | Kitchen | 14.01 | 7.41 | |
| Room 5 | Main | Bathroom | 5.9 | 4 | |
| Room 6 | Second | Bedroom | 13.87 | 11.91 | |
| Room 7 | Second | Bedroom 2 | 12.99 | 10.99 |
| Washroom Type | No. of Pieces | Level |
| Washroom Type 1 | 1 | |
| Washroom Type 2 | 0 | |
| Washroom Type 3 | 0 | |
| Washroom Type 4 | 0 | |
| Washroom Type 5 | 0 | |
| Washroom Type 6 | 1 | |
| Washroom Type 7 | 0 | |
| Washroom Type 8 | 0 | |
| Washroom Type 9 | 0 | |
| Washroom Type 10 | 0 |
| Total Area: | 0.00 |
| Property Type: | Detached |
| Style: | 1 1/2 Storey |
| Exterior: | Brick |
| Garage Type: | None |
| Drive Parking Spaces: | 3 |
| Pool: | None |
| Approximatly Square Footage: | 700-1100 |
| CAC Included: | N |
| Water Included: | N |
| Cabel TV Included: | N |
| Common Elements Included: | N |
| Heat Included: | N |
| Parking Included: | N |
| Condo Tax Included: | N |
| Building Insurance Included: | N |
| Fireplace/Stove: | N |
| Heat Type: | Forced Air |
| Central Air Conditioning: | Central Air |
| Central Vac: | N |
| Laundry Level: | Syste |
| Ensuite Laundry: | F |
| Sewers: | Sewer |
$
%
Years
This calculator is for demonstration purposes only. Always consult a professional
financial advisor before making personal financial decisions.
| Although the information displayed is believed to be accurate, no warranties or representations are made of any kind. |
| ROYAL LEPAGE NRC REALTY |
- Listing -1 of 0
|
|

Gaurang Shah
Licenced Realtor
Dir:
416-841-0587
Bus:
905-458-7979
Fax:
905-458-1220
| Virtual Tour | Book Showing | Email a Friend |
Jump To:
At a Glance:
| Type: | Freehold - Detached |
| Area: | Niagara |
| Municipality: | St. Catharines |
| Neighbourhood: | 442 - Vine/Linwell |
| Style: | 1 1/2 Storey |
| Lot Size: | x 125.25(Feet) |
| Approximate Age: | |
| Tax: | $3,532.74 |
| Maintenance Fee: | $0 |
| Beds: | 2 |
| Baths: | 1 |
| Garage: | 0 |
| Fireplace: | N |
| Air Conditioning: | |
| Pool: | None |
Locatin Map:
Payment Calculator:

Listing added to your favorite list
Looking for resale homes?

By agreeing to Terms of Use, you will have ability to search up to 300414 listings and access to richer information than found on REALTOR.ca through my website.


