$1,149,900
Available - For Sale
Listing ID: X9518027
20680 MCCORMICK Road , North Glengarry, K0C 1A0, Stormont, Dundas
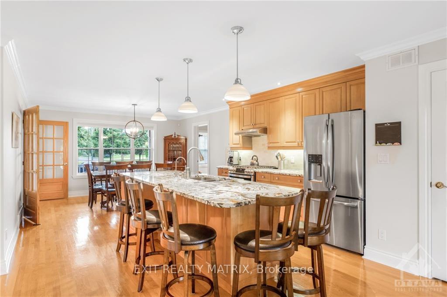
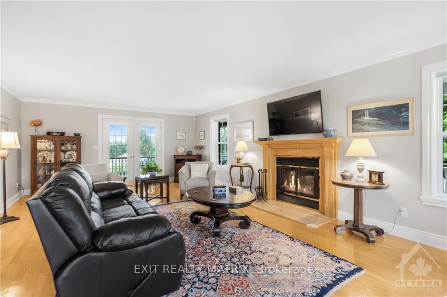
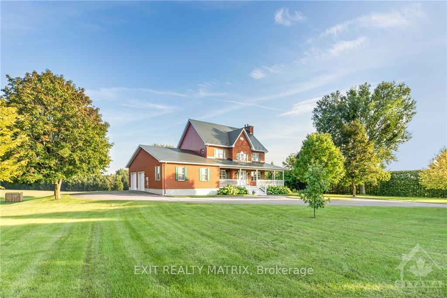
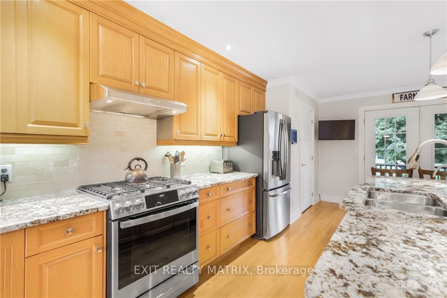

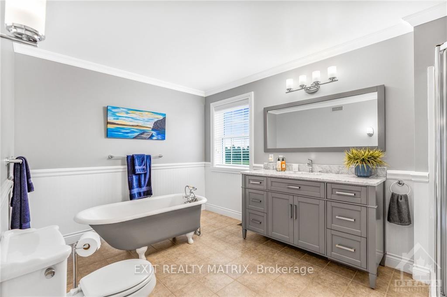

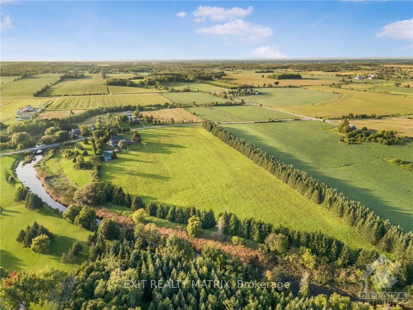
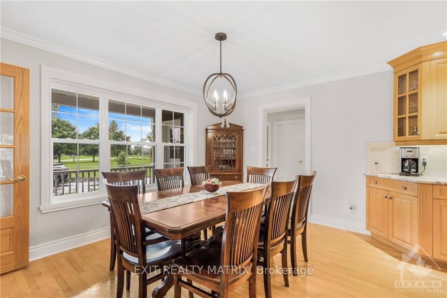

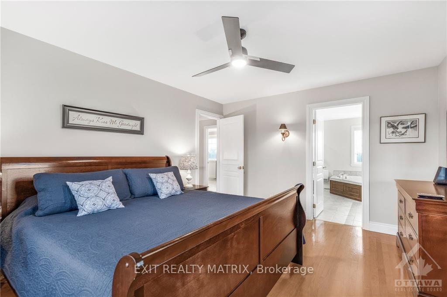
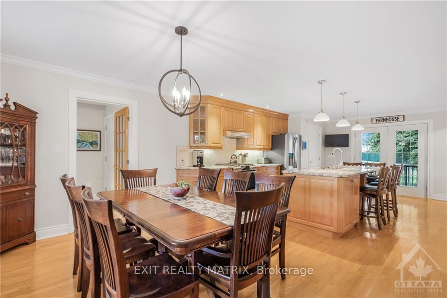
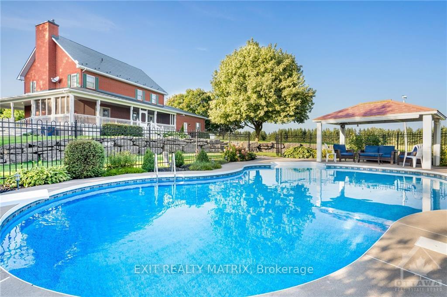
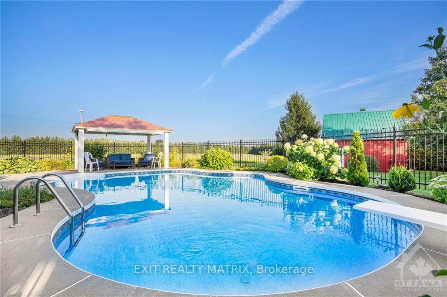




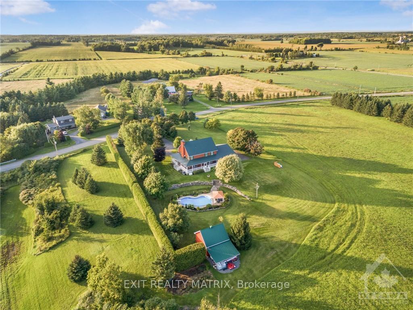
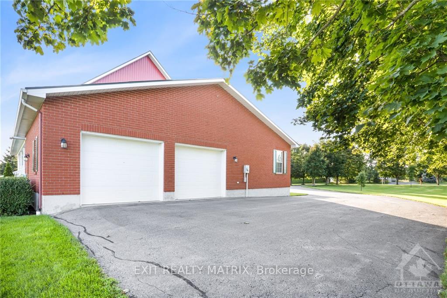
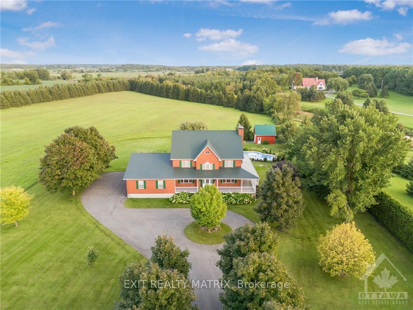
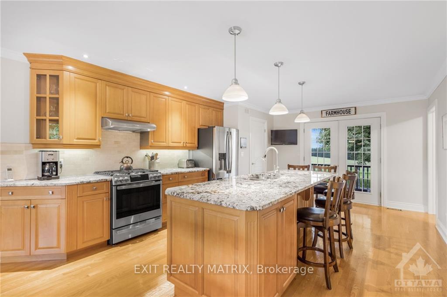

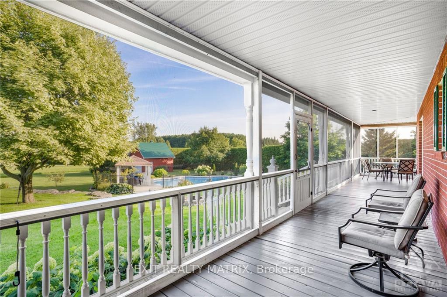

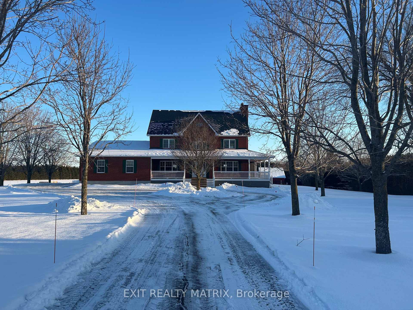
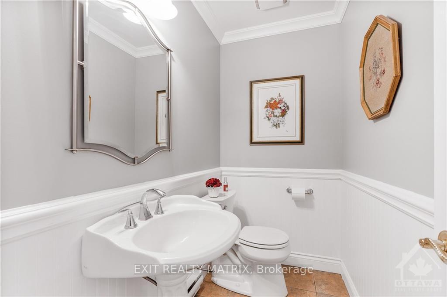
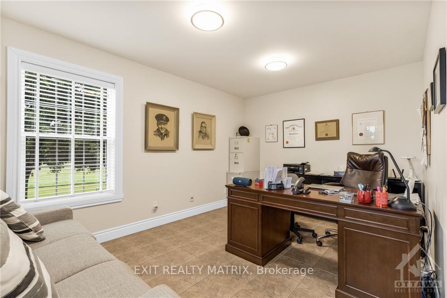
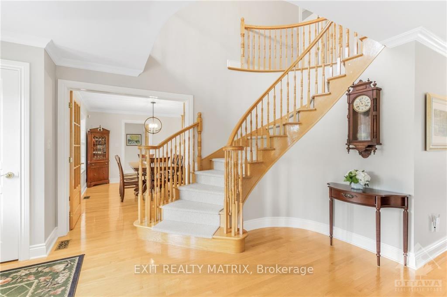

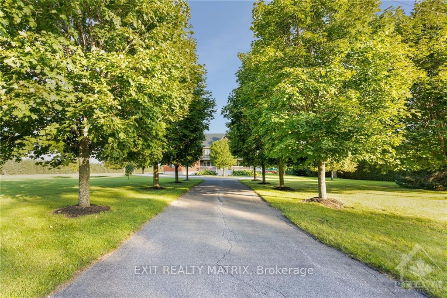




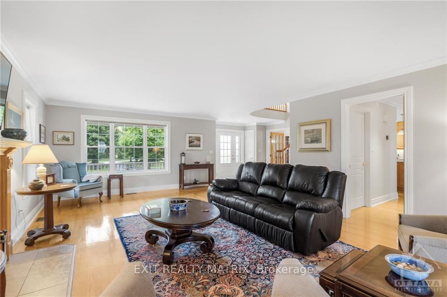

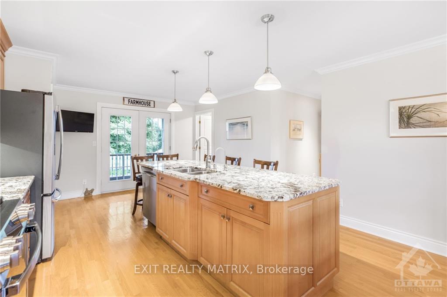


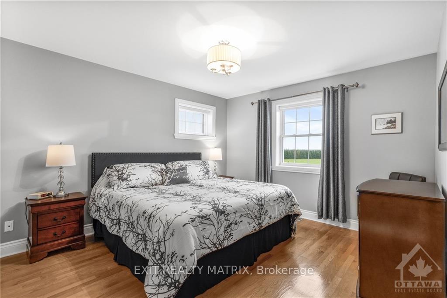


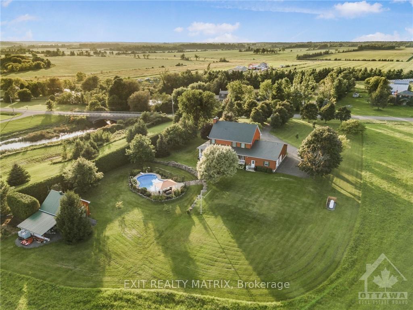










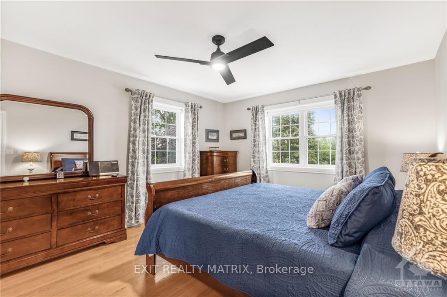









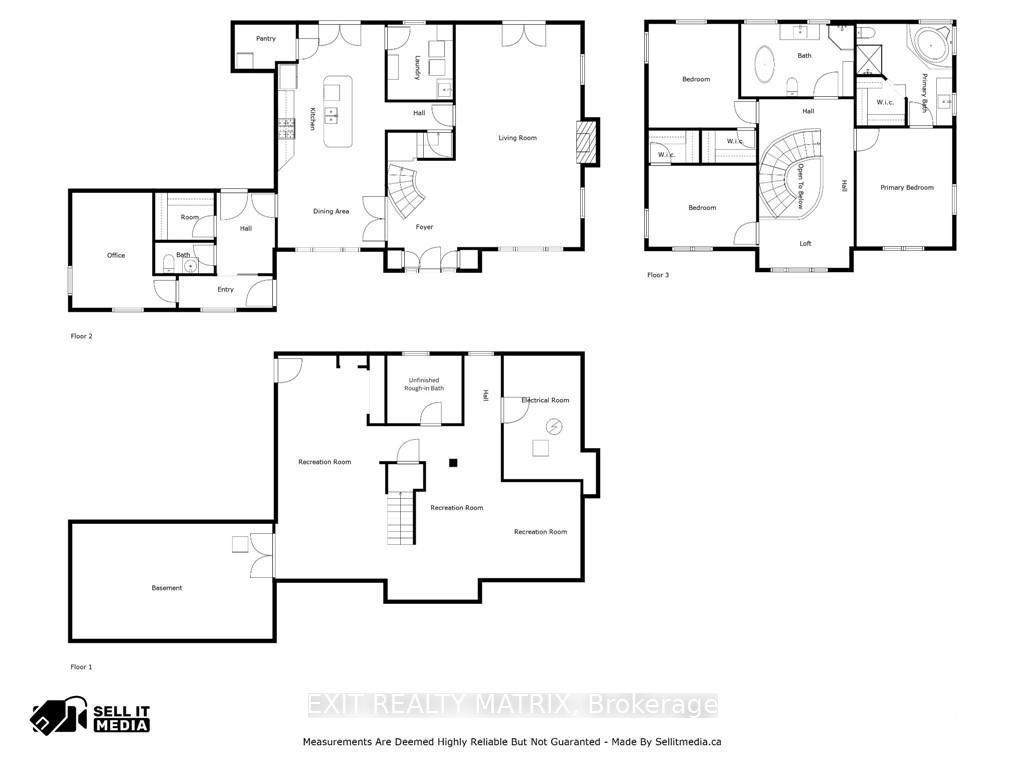

































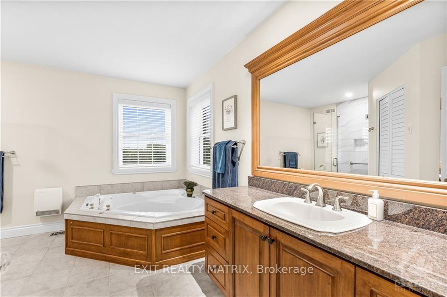















































































































































| Your dream home awaits! Nestled on a sprawling 15.56-acre private, treed lot, this stunning property offers the ultimate tranquility. Featuring an inviting open concept design boasting gleaming hrdwd floors and a sunny interior w/an ICF Foundation. Enjoy the cozy living room, complete w/a wood fireplace, the lovely dining area, & a chef's kitchen featuring a sit-at island, pantry, & sleek stainless steel appliances. The main floor is complete w/a partial bath, laundry facilities, & a versatile office space. Upstairs, you'll find 3 spacious bedrms, each w/its own walk-in closet, 2 bathrooms, & a charming loft area. The partially finished lower level provides additional space perfect for relaxation or hobbies, & has a rough in for a fourth bathroom. Outdoors, you'll discover your own private oasis with a fenced-in inground pool, mature trees, and a screened-in porch. This property is complete with the added security of a Generac generator for peace of mind. A rare find! |
| Price | $1,149,900 |
| Taxes: | $6845.00 |
| Occupancy: | Owner |
| Address: | 20680 MCCORMICK Road , North Glengarry, K0C 1A0, Stormont, Dundas |
| Lot Size: | 245.66 x 1452.88 (Feet) |
| Acreage: | 10-24.99 |
| Directions/Cross Streets: | From Trans-Canada Hwy/ON-417 E take the exit toward Stormont. Turn right onto County Rd 23A.Turn rig |
| Rooms: | 20 |
| Rooms +: | 0 |
| Bedrooms: | 3 |
| Bedrooms +: | 0 |
| Family Room: | T |
| Basement: | Full, Partially Fi |
| Level/Floor | Room | Length(ft) | Width(ft) | Descriptions | |
| Room 1 | Main | Foyer | 13.38 | 8.4 | |
| Room 2 | Main | Living Ro | 27.65 | 15.48 | |
| Room 3 | Main | Dining Ro | 13.32 | 9.48 | |
| Room 4 | Main | Kitchen | 18.14 | 13.32 | |
| Room 5 | Main | Pantry | 7.58 | 5.48 | |
| Room 6 | Main | Laundry | 9.32 | 8.07 | |
| Room 7 | Main | Bathroom | 7.31 | 3.8 | |
| Room 8 | Main | Office | 14.3 | 12.82 | |
| Room 9 | Second | Loft | 11.74 | 6.33 | |
| Room 10 | Second | Primary B | 14.66 | 11.91 | |
| Room 11 | Second | Bathroom | 12.66 | 11.81 | |
| Room 12 | Second | Other | 5.97 | 5.97 | |
| Room 13 | Second | Bedroom | 13.32 | 12.89 | |
| Room 14 | Second | Other | 6.72 | 3.97 |
| Washroom Type | No. of Pieces | Level |
| Washroom Type 1 | 2 | Main |
| Washroom Type 2 | 4 | Second |
| Washroom Type 3 | 0 | |
| Washroom Type 4 | 0 | |
| Washroom Type 5 | 0 |
| Total Area: | 0.00 |
| Property Type: | Detached |
| Style: | 2-Storey |
| Exterior: | Brick |
| Garage Type: | Other |
| (Parking/)Drive: | Inside Ent |
| Drive Parking Spaces: | 10 |
| Park #1 | |
| Parking Type: | Inside Ent |
| Park #2 | |
| Parking Type: | Inside Ent |
| Pool: | Inground |
| Property Features: | Golf, Park |
| CAC Included: | N |
| Water Included: | N |
| Cabel TV Included: | N |
| Common Elements Included: | N |
| Heat Included: | N |
| Parking Included: | N |
| Condo Tax Included: | N |
| Building Insurance Included: | N |
| Fireplace/Stove: | Y |
| Heat Type: | Forced Air |
| Central Air Conditioning: | Central Air |
| Central Vac: | N |
| Laundry Level: | Syste |
| Ensuite Laundry: | F |
| Sewers: | Septic |
| Water: | Drilled W |
| Water Supply Types: | Drilled Well |
$
%
Years
This calculator is for demonstration purposes only. Always consult a professional
financial advisor before making personal financial decisions.
| Although the information displayed is believed to be accurate, no warranties or representations are made of any kind. |
| EXIT REALTY MATRIX |
- Listing -1 of 0
|
|

Gaurang Shah
Licenced Realtor
Dir:
416-841-0587
Bus:
905-458-7979
Fax:
905-458-1220
| Virtual Tour | Book Showing | Email a Friend |
Jump To:
At a Glance:
| Type: | Freehold - Detached |
| Area: | Stormont, Dundas and Glengarry |
| Municipality: | North Glengarry |
| Neighbourhood: | 721 - North Glengarry (Lochiel) Twp |
| Style: | 2-Storey |
| Lot Size: | 245.66 x 1452.88(Feet) |
| Approximate Age: | |
| Tax: | $6,845 |
| Maintenance Fee: | $0 |
| Beds: | 3 |
| Baths: | 3 |
| Garage: | 0 |
| Fireplace: | Y |
| Air Conditioning: | |
| Pool: | Inground |
Locatin Map:
Payment Calculator:

Listing added to your favorite list
Looking for resale homes?

By agreeing to Terms of Use, you will have ability to search up to 301451 listings and access to richer information than found on REALTOR.ca through my website.


