$959,900
Available - For Sale
Listing ID: X11992147
55 Mark Cres , South-West Oxford, N4S 7V6, Oxford
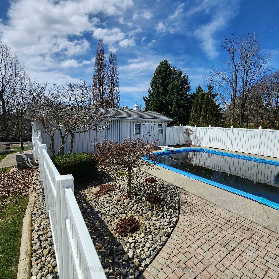
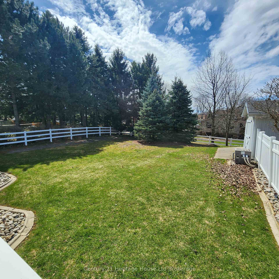
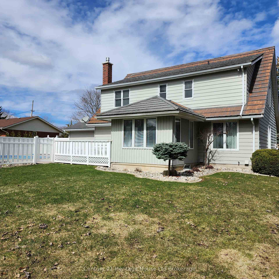
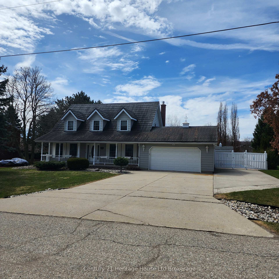
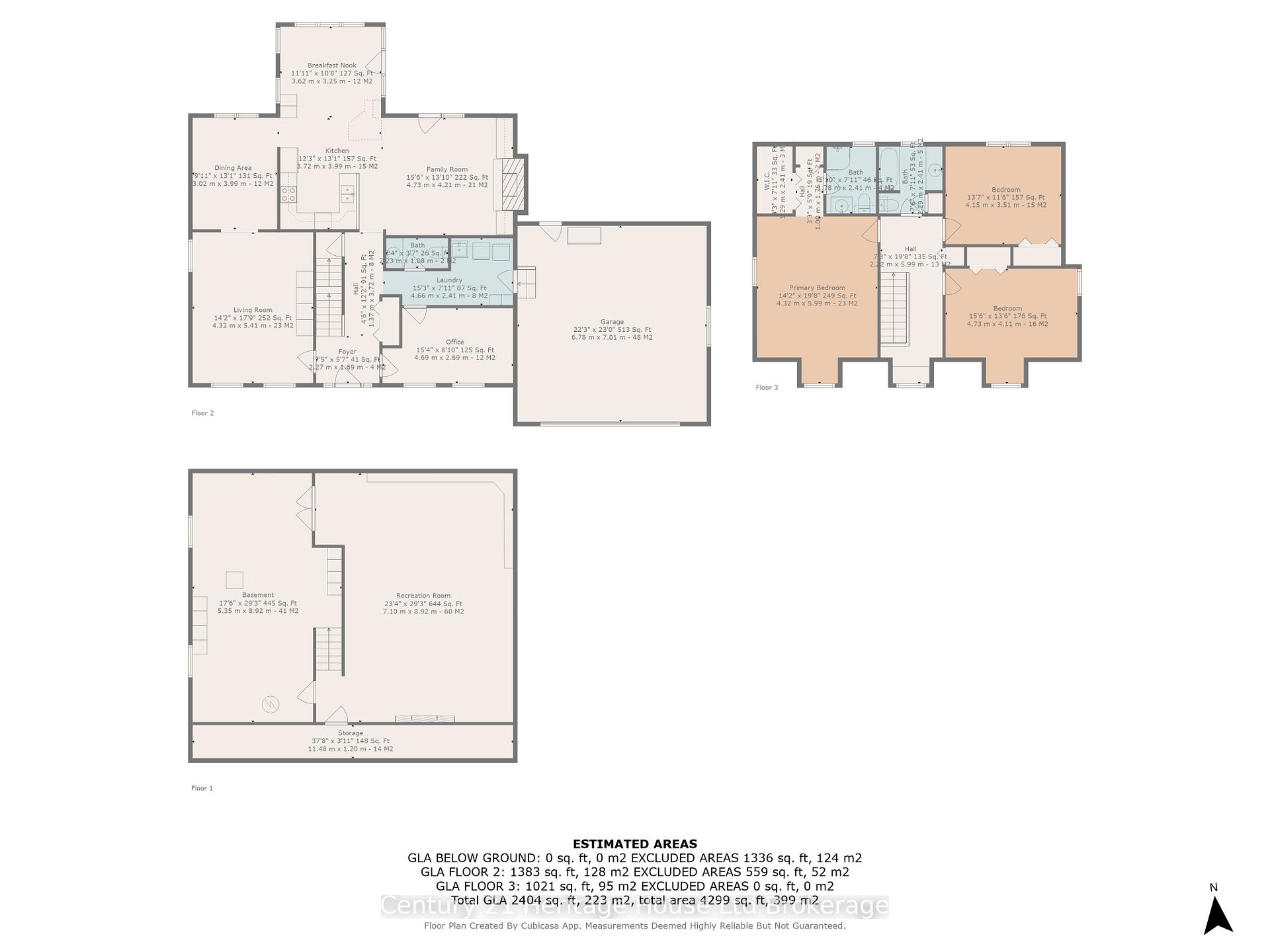
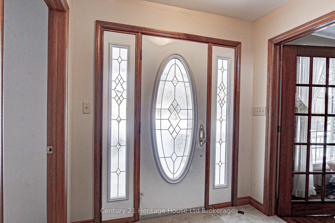
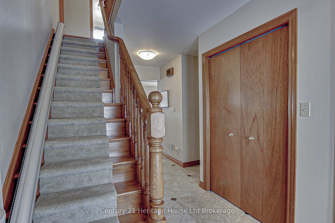
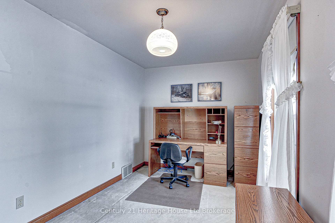
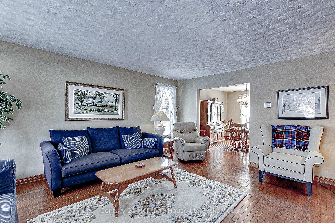

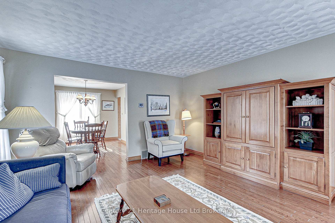
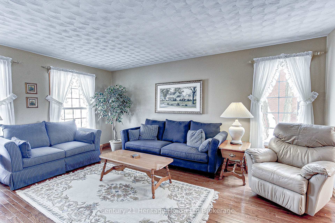
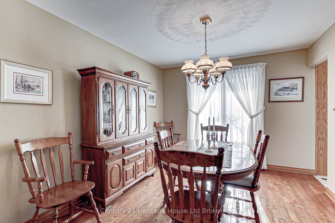
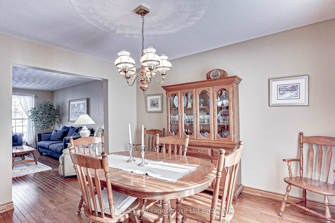
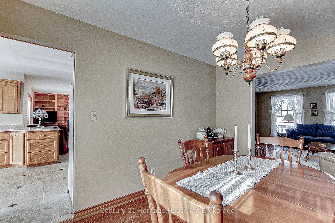
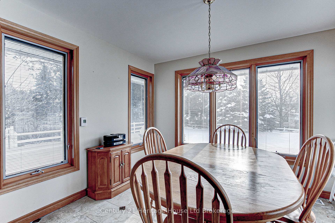
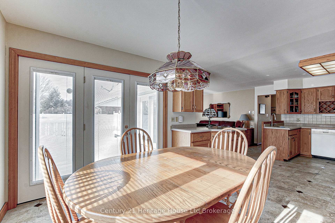
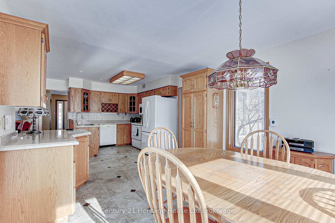
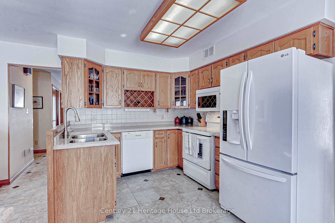
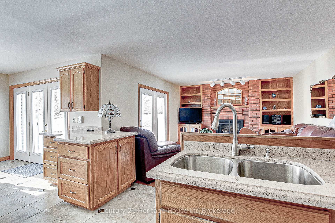
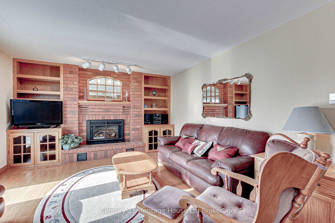
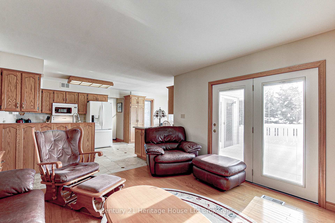
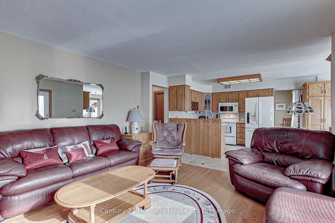
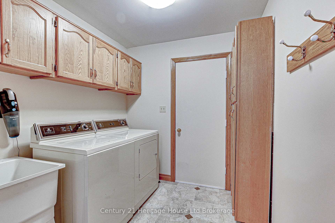
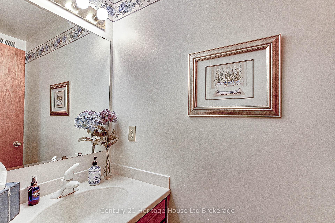
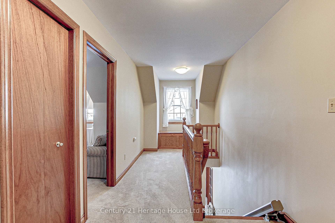

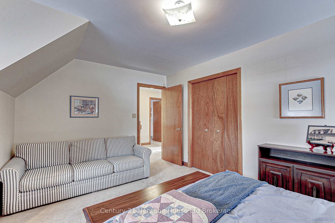
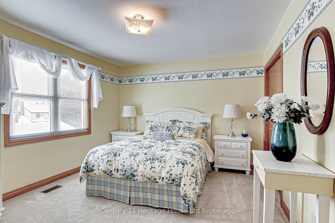
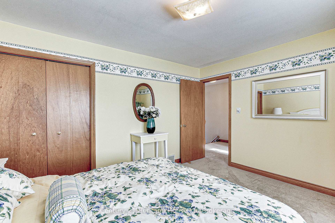
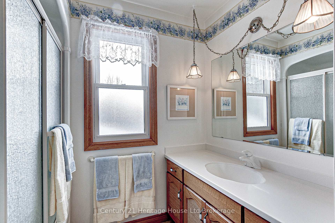
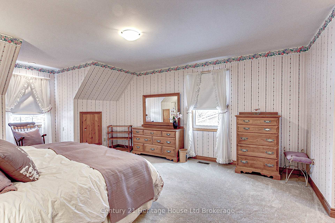

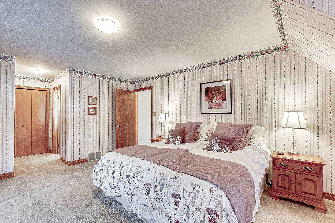
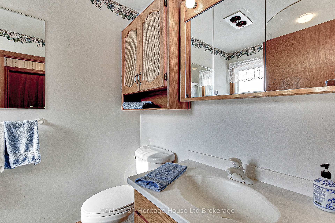
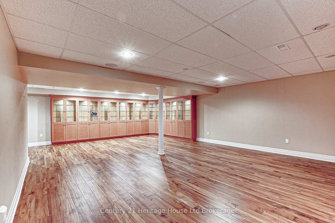
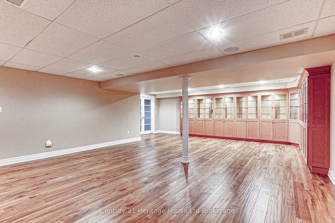
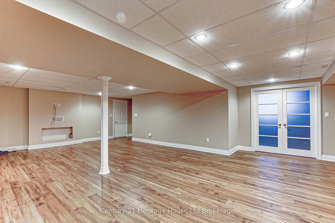
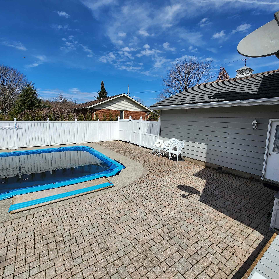
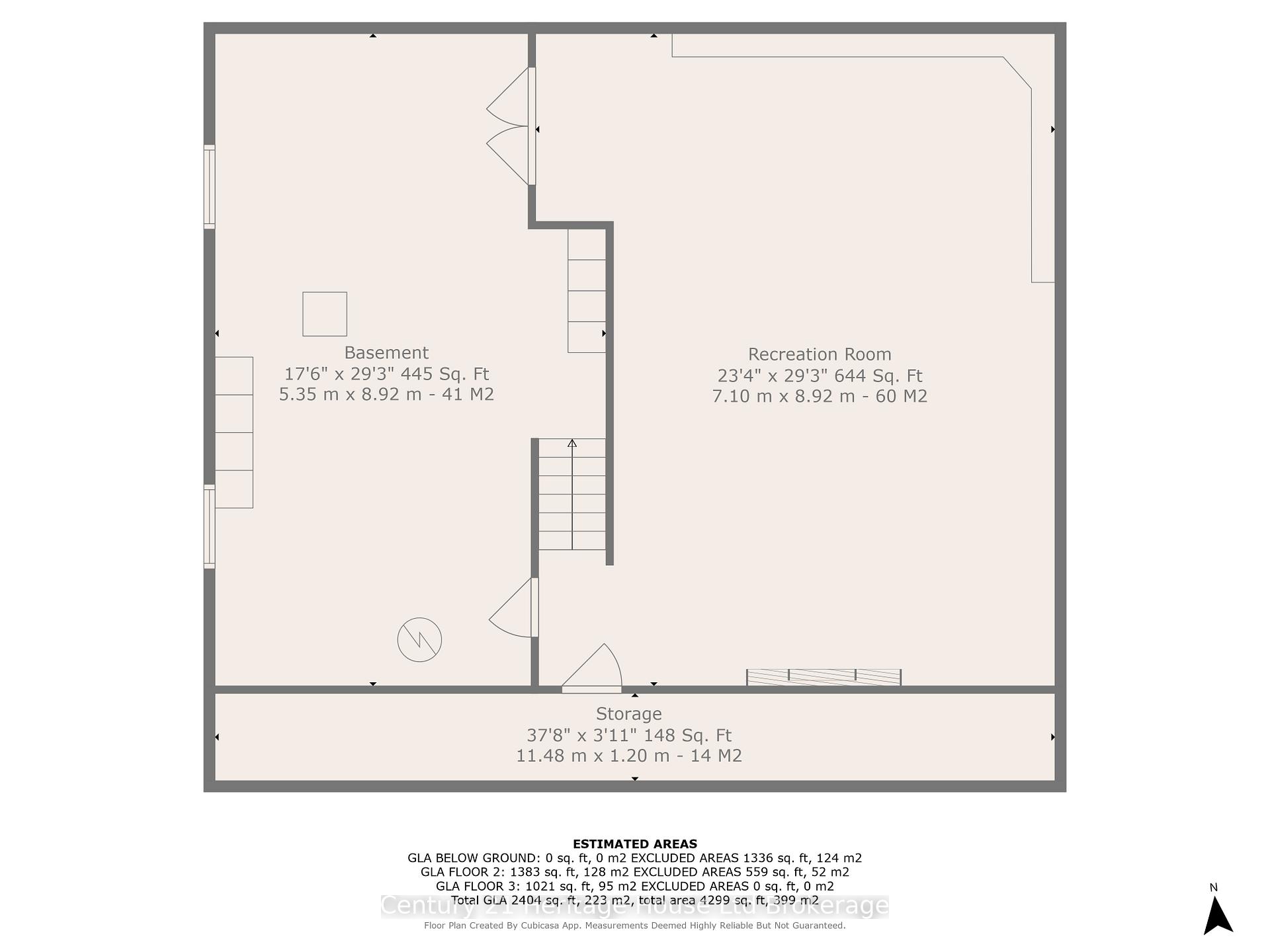
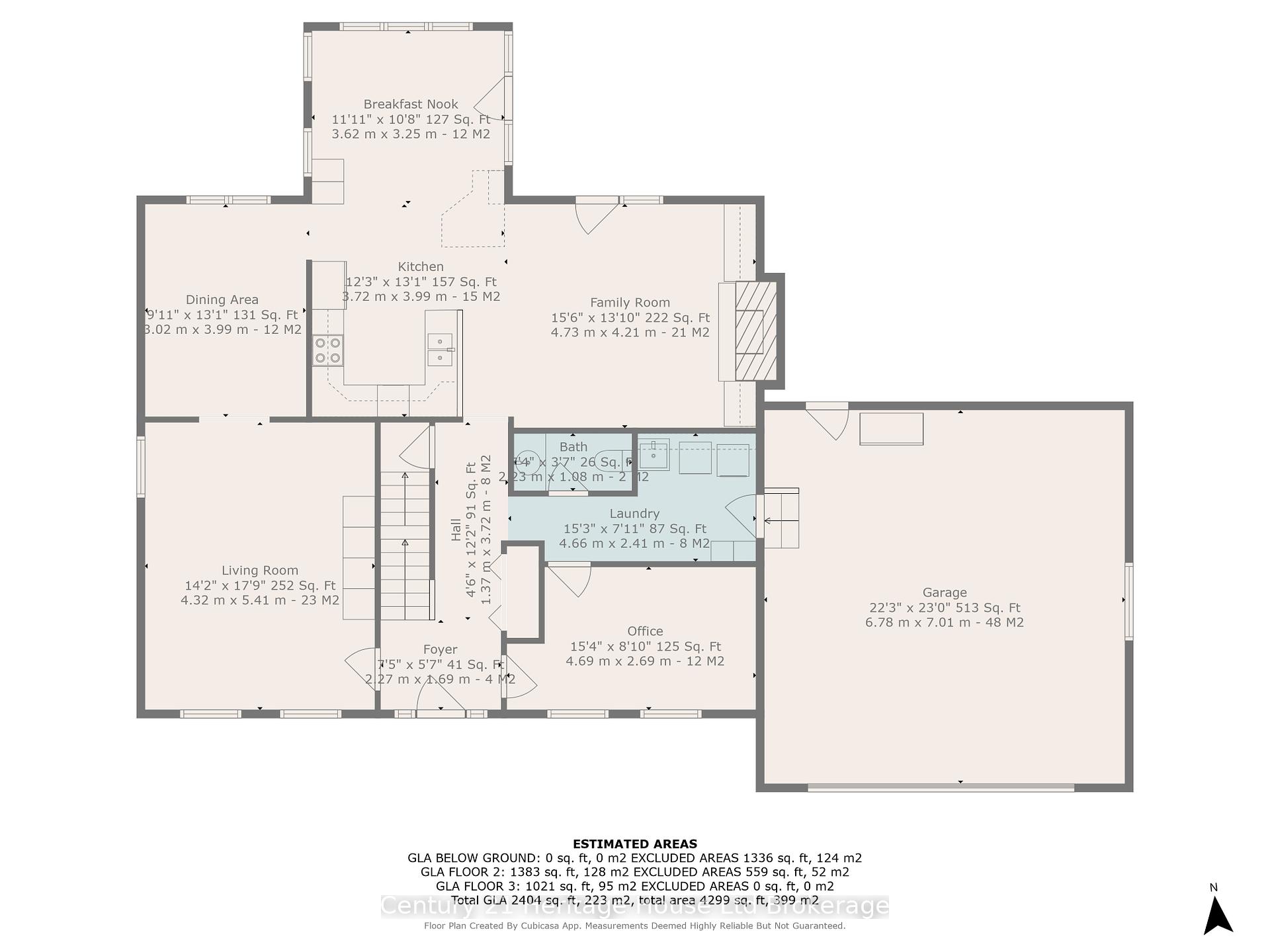
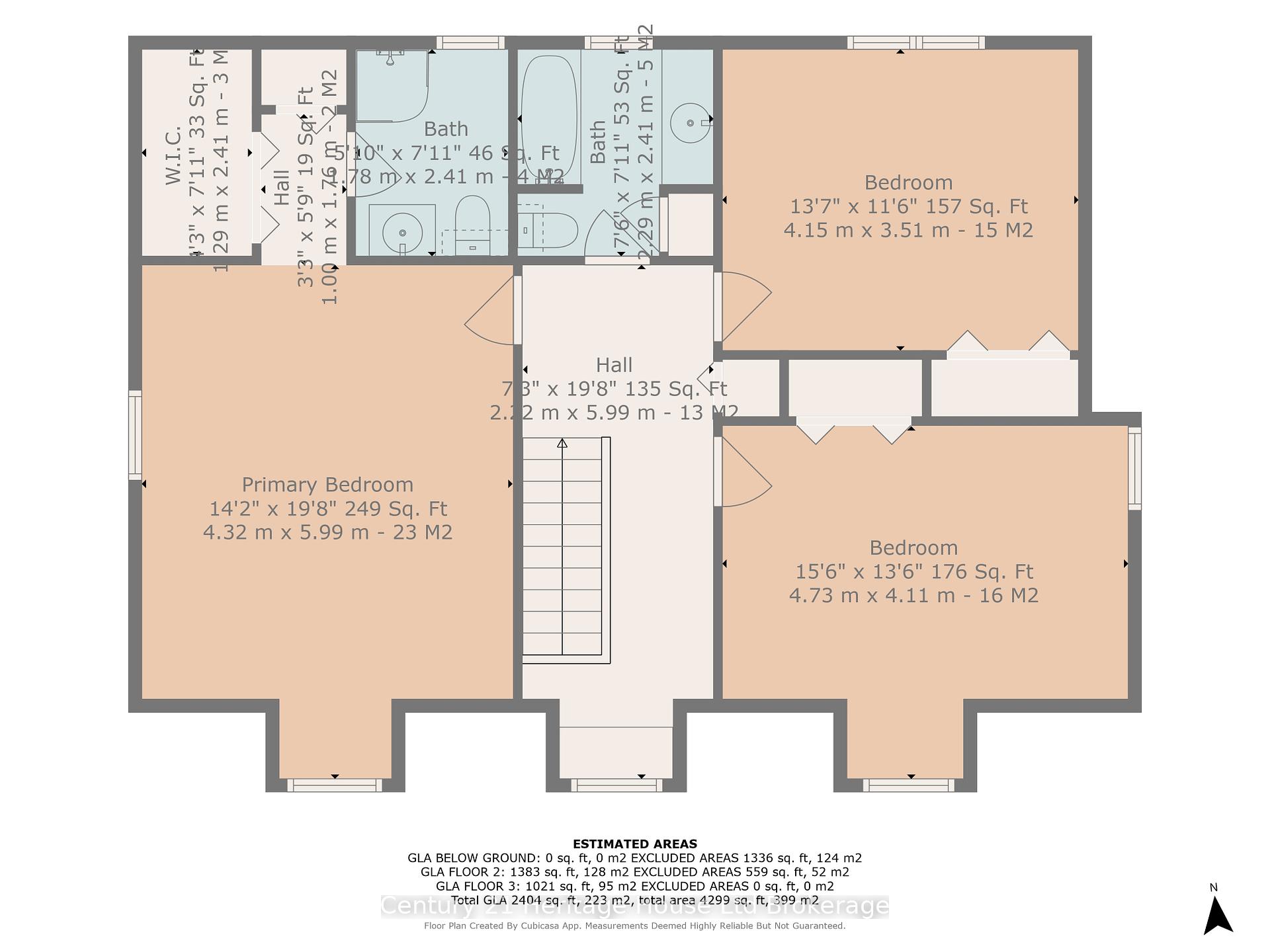

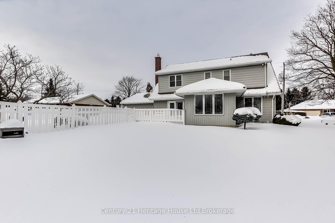
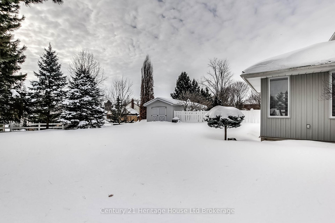
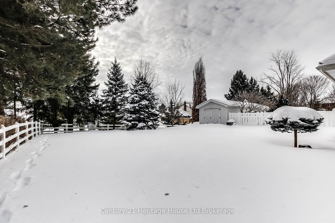
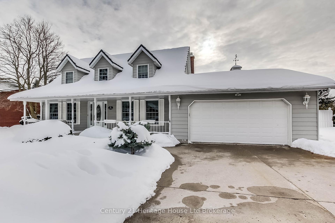
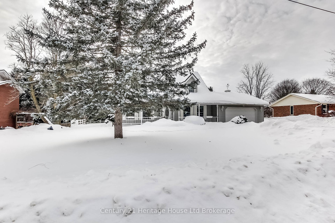
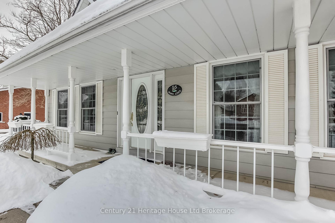
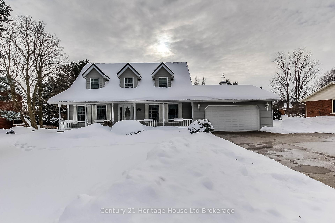
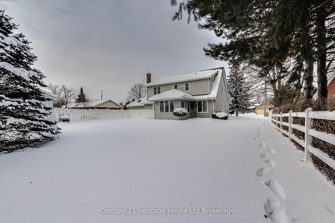
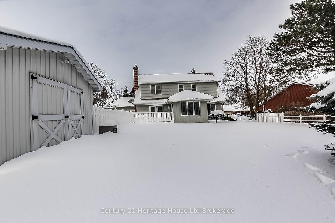




















































| First Time Offered to Market! Nestled on over one-third of an acre in quiet Sweaburg, ON; just south of Woodstock, this 3 bed, 2.5 bath Cape Cod style home has been lovingly maintained by the same family for over 37 years. The main floor has all the space you need for a large family, including the spacious formal living/dining rooms. The kitchen overlooks the family room and has original oak cupboards with an upgraded countertop and breakfast eating area with doors out to the deck. The main floor also includes an office/den, laundry and a powder room. Upstairs includes the large master with 3pc ensuite and 2 additional bedrooms and a 4pc bath. The lower level has an amazing rec room space with lighted built-in display cabinets, a large utility room and storage or workshop. The garage is large enough for 2 vehicles and has direct access to the backyard. The property features an inground pool (new pump). The pool area is fully fenced in and private. The property is fully landscaped and includes a large interlocking pad for an oversized trailer or RV at the back of the property. If you're looking for privacy within reach of the city, then this is the home for you! |
| Price | $959,900 |
| Taxes: | $5094.20 |
| Assessment Year: | 2024 |
| Occupancy: | Vacant |
| Address: | 55 Mark Cres , South-West Oxford, N4S 7V6, Oxford |
| Acreage: | < .50 |
| Directions/Cross Streets: | Mark Cres and Glenn Ave |
| Rooms: | 13 |
| Bedrooms: | 3 |
| Bedrooms +: | 0 |
| Family Room: | T |
| Basement: | Partially Fi |
| Level/Floor | Room | Length(ft) | Width(ft) | Descriptions | |
| Room 1 | Main | Foyer | 16.99 | 7.08 | |
| Room 2 | Main | Office | 15.68 | 8.33 | |
| Room 3 | Main | Kitchen | 12.33 | 8.59 | |
| Room 4 | Main | Breakfast | 11.84 | 11.58 | |
| Room 5 | Main | Family Ro | 17.25 | 12.92 | Fireplace |
| Room 6 | Main | Living Ro | 16.83 | 14.01 | |
| Room 7 | Main | Dining Ro | 12 | 10.23 | |
| Room 8 | Lower | Recreatio | 28.44 | 19.09 | |
| Room 9 | Lower | Utility R | 28.44 | 16.66 | |
| Room 10 | Upper | Bedroom | 19.25 | 14.01 | |
| Room 11 | Upper | Bedroom | 13.48 | 11.32 | |
| Room 12 | Upper | Bedroom | 15.58 | 13.58 |
| Washroom Type | No. of Pieces | Level |
| Washroom Type 1 | 2 | Main |
| Washroom Type 2 | 3 | Second |
| Washroom Type 3 | 4 | Second |
| Washroom Type 4 | 0 | |
| Washroom Type 5 | 0 | |
| Washroom Type 6 | 2 | Main |
| Washroom Type 7 | 3 | Second |
| Washroom Type 8 | 4 | Second |
| Washroom Type 9 | 0 | |
| Washroom Type 10 | 0 |
| Total Area: | 0.00 |
| Property Type: | Detached |
| Style: | 2-Storey |
| Exterior: | Vinyl Siding |
| Garage Type: | Attached |
| (Parking/)Drive: | Private Do |
| Drive Parking Spaces: | 5 |
| Park #1 | |
| Parking Type: | Private Do |
| Park #2 | |
| Parking Type: | Private Do |
| Pool: | Inground |
| Other Structures: | Garden Shed |
| Approximatly Square Footage: | 2000-2500 |
| Property Features: | Park |
| CAC Included: | N |
| Water Included: | N |
| Cabel TV Included: | N |
| Common Elements Included: | N |
| Heat Included: | N |
| Parking Included: | N |
| Condo Tax Included: | N |
| Building Insurance Included: | N |
| Fireplace/Stove: | Y |
| Heat Type: | Forced Air |
| Central Air Conditioning: | Central Air |
| Central Vac: | Y |
| Laundry Level: | Syste |
| Ensuite Laundry: | F |
| Sewers: | Septic |
$
%
Years
This calculator is for demonstration purposes only. Always consult a professional
financial advisor before making personal financial decisions.
| Although the information displayed is believed to be accurate, no warranties or representations are made of any kind. |
| Century 21 Heritage House Ltd Brokerage |
- Listing -1 of 0
|
|

Gaurang Shah
Licenced Realtor
Dir:
416-841-0587
Bus:
905-458-7979
Fax:
905-458-1220
| Book Showing | Email a Friend |
Jump To:
At a Glance:
| Type: | Freehold - Detached |
| Area: | Oxford |
| Municipality: | South-West Oxford |
| Neighbourhood: | Sweaburg |
| Style: | 2-Storey |
| Lot Size: | x 154.99(Feet) |
| Approximate Age: | |
| Tax: | $5,094.2 |
| Maintenance Fee: | $0 |
| Beds: | 3 |
| Baths: | 3 |
| Garage: | 0 |
| Fireplace: | Y |
| Air Conditioning: | |
| Pool: | Inground |
Locatin Map:
Payment Calculator:

Listing added to your favorite list
Looking for resale homes?

By agreeing to Terms of Use, you will have ability to search up to 300414 listings and access to richer information than found on REALTOR.ca through my website.


