$769,000
Available - For Sale
Listing ID: X12071547
918 BRIAN GOOD Aven , Blossom Park - Airport and Area, K4M 1B2, Ottawa
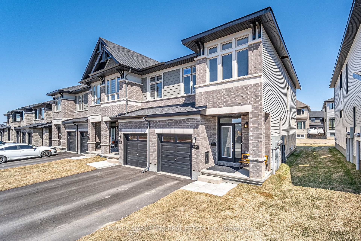
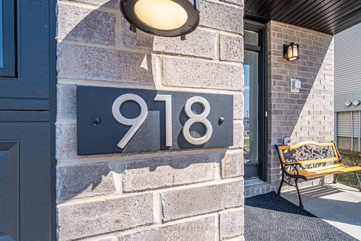
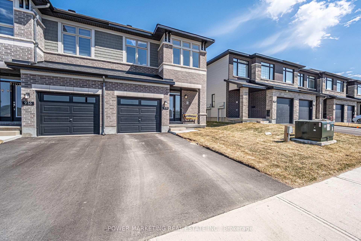
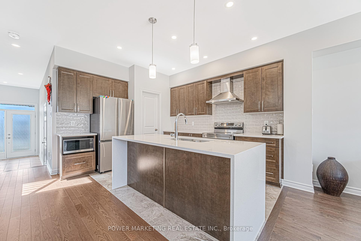
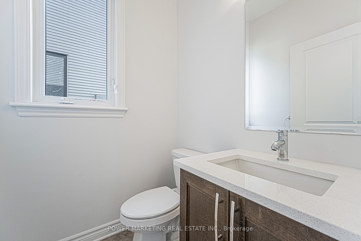
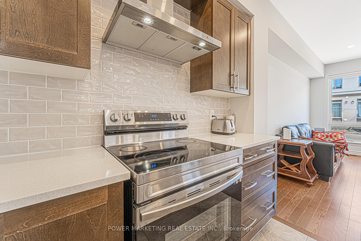
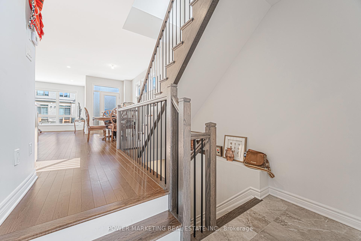

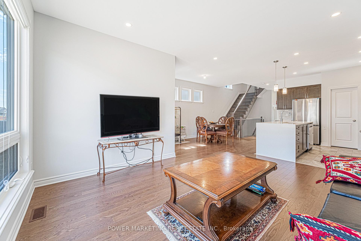
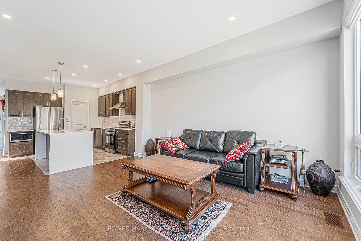
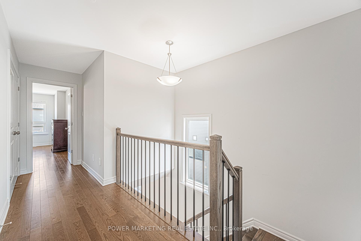

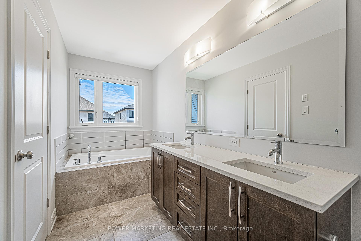
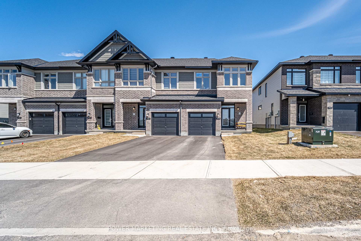
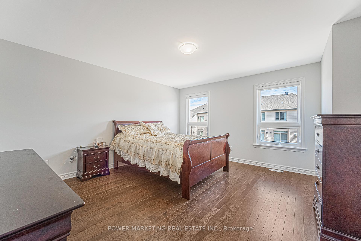
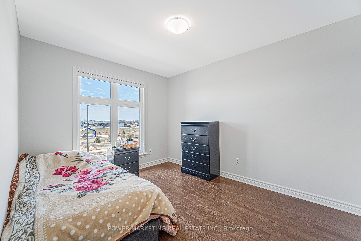
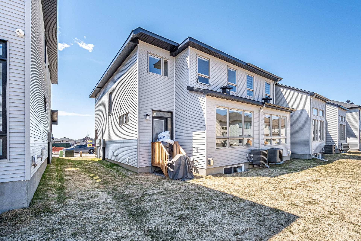
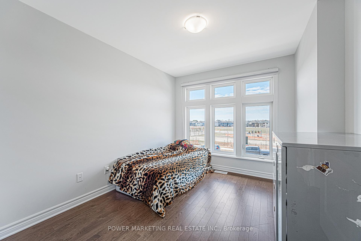
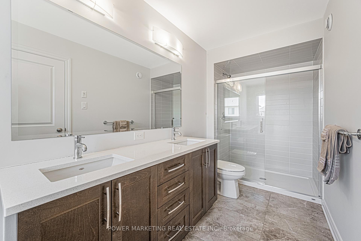
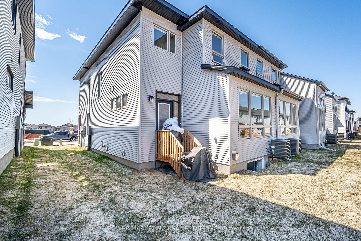
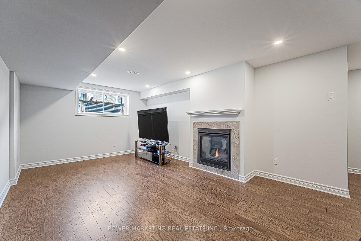
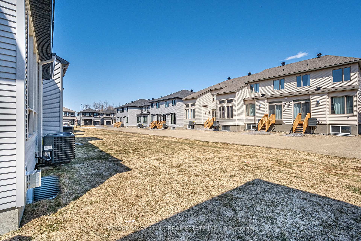
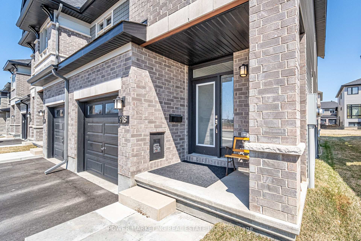
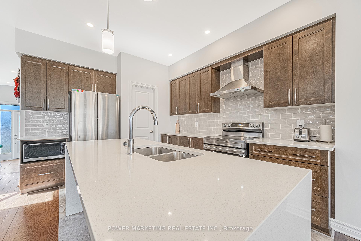
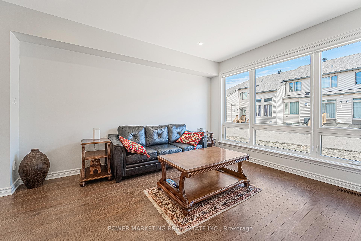
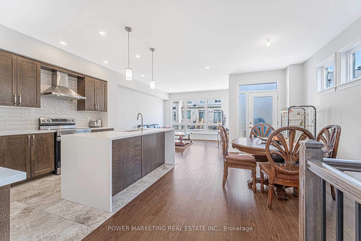
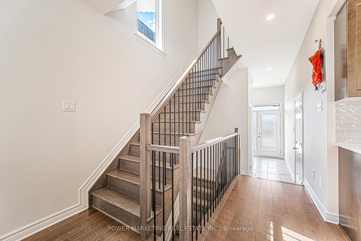
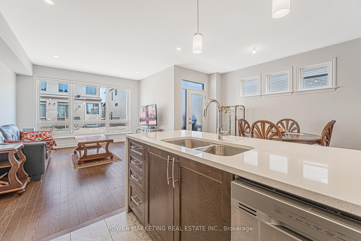
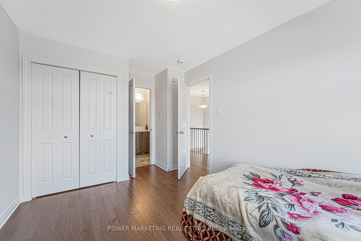
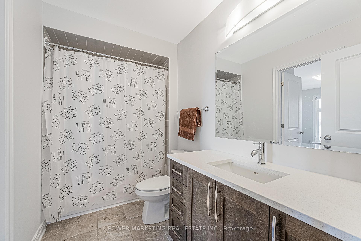

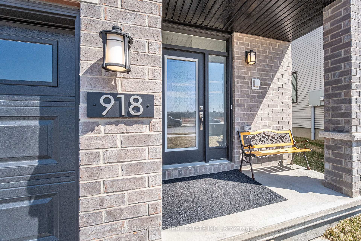
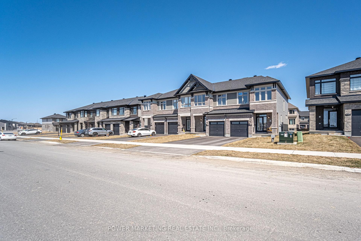
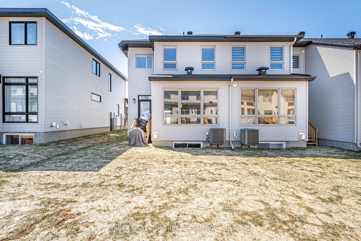
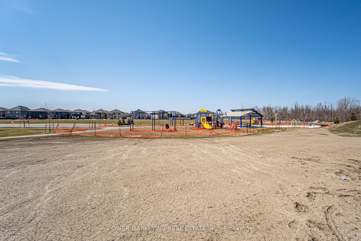
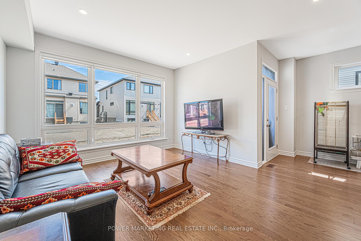
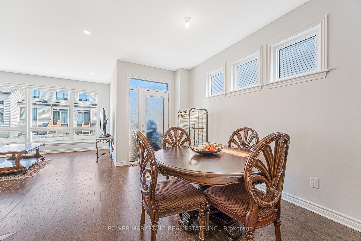
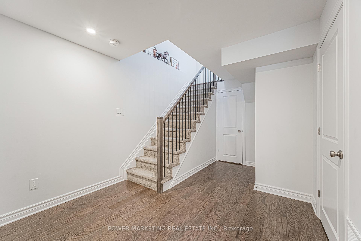

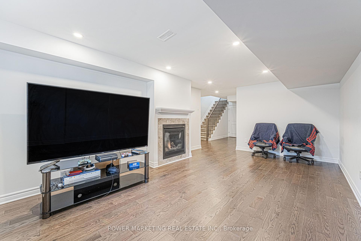
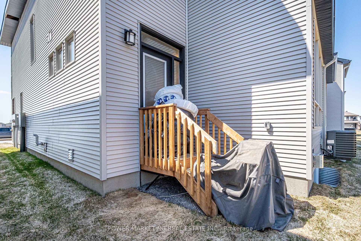
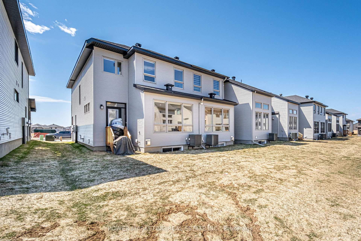
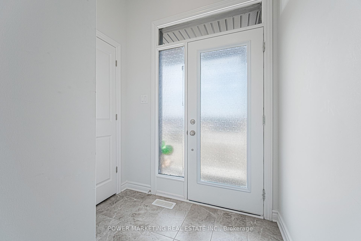
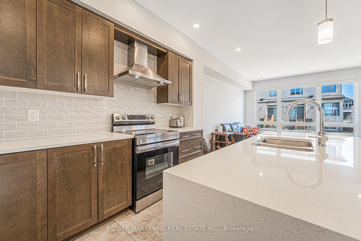
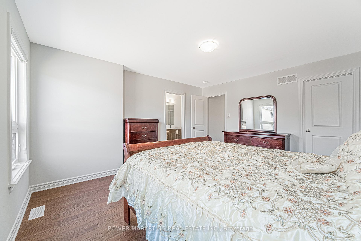















































| Beautiful & upgraded END UNIT 3 bedroom 3 bathroom home in the desirable Riverside South with loads of upgrades including ceramic and hardwood floors throughout, large open concept kitchen with quartz counters, Open concept main level with high ceilings, wide entrance and oversized windows giving plenty of light, The second level features a luxurious Primary bedroom with its own En-suite and spacious walk-in closet plus two additional bedrooms and a full bathroom. The lower level is fully finished with a large family room with gas fireplace, large utilities room, storage that can be converted to a den, bright light making this space feel very welcoming and cozy, it can be your in-law suite. This great home is across from the park and close to all amenities including schools, shopping centers and river, 5 minutes to Ottawa International Airport and 20 minutes to Parliament Hills! A must see! Perfect home for your family. call today! |
| Price | $769,000 |
| Taxes: | $5251.00 |
| Occupancy: | Owner |
| Address: | 918 BRIAN GOOD Aven , Blossom Park - Airport and Area, K4M 1B2, Ottawa |
| Lot Size: | 7.79 x 101.61 (Feet) |
| Directions/Cross Streets: | Leitrim Rd to Brian Good Ave, turn left onto Brian Good Ave, destination will be on the left |
| Rooms: | 9 |
| Rooms +: | 3 |
| Bedrooms: | 3 |
| Bedrooms +: | 0 |
| Family Room: | T |
| Basement: | Full, Finished |
| Level/Floor | Room | Length(ft) | Width(ft) | Descriptions | |
| Room 1 | Main | Living Ro | 14.24 | 12.66 | |
| Room 2 | Main | Dining Ro | 10.66 | 14.73 | |
| Room 3 | Main | Kitchen | 10.66 | 14.99 | |
| Room 4 | Main | Bathroom | 4.82 | 4.72 | |
| Room 5 | Second | Bathroom | 9.41 | 4.99 | |
| Room 6 | Second | Primary B | 13.58 | 14.99 | |
| Room 7 | Second | Bedroom | 12.07 | 9.58 | |
| Room 8 | Second | Bedroom | 9.48 | 14.24 | |
| Room 9 | Second | Laundry | 4.23 | 3.97 | |
| Room 10 | Basement | Recreatio | 19.98 | 12.5 | |
| Room 11 | Basement | Utility R | 8.66 | 8.82 | |
| Room 12 | Basement | Other | 12.3 | 6.99 |
| Washroom Type | No. of Pieces | Level |
| Washroom Type 1 | 2 | Ground |
| Washroom Type 2 | 3 | Second |
| Washroom Type 3 | 4 | Second |
| Washroom Type 4 | 0 | |
| Washroom Type 5 | 0 |
| Total Area: | 0.00 |
| Property Type: | Att/Row/Townhouse |
| Style: | 2-Storey |
| Exterior: | Brick, Other |
| Garage Type: | Attached |
| Drive Parking Spaces: | 2 |
| Pool: | None |
| Approximatly Square Footage: | < 700 |
| Property Features: | Public Trans, Park |
| CAC Included: | N |
| Water Included: | N |
| Cabel TV Included: | N |
| Common Elements Included: | N |
| Heat Included: | N |
| Parking Included: | N |
| Condo Tax Included: | N |
| Building Insurance Included: | N |
| Fireplace/Stove: | Y |
| Heat Type: | Forced Air |
| Central Air Conditioning: | Central Air |
| Central Vac: | N |
| Laundry Level: | Syste |
| Ensuite Laundry: | F |
| Sewers: | Sewer |
$
%
Years
This calculator is for demonstration purposes only. Always consult a professional
financial advisor before making personal financial decisions.
| Although the information displayed is believed to be accurate, no warranties or representations are made of any kind. |
| POWER MARKETING REAL ESTATE INC. |
- Listing -1 of 0
|
|

Gaurang Shah
Licenced Realtor
Dir:
416-841-0587
Bus:
905-458-7979
Fax:
905-458-1220
| Book Showing | Email a Friend |
Jump To:
At a Glance:
| Type: | Freehold - Att/Row/Townhouse |
| Area: | Ottawa |
| Municipality: | Blossom Park - Airport and Area |
| Neighbourhood: | 2602 - Riverside South/Gloucester Glen |
| Style: | 2-Storey |
| Lot Size: | 7.79 x 101.61(Feet) |
| Approximate Age: | |
| Tax: | $5,251 |
| Maintenance Fee: | $0 |
| Beds: | 3 |
| Baths: | 3 |
| Garage: | 0 |
| Fireplace: | Y |
| Air Conditioning: | |
| Pool: | None |
Locatin Map:
Payment Calculator:

Listing added to your favorite list
Looking for resale homes?

By agreeing to Terms of Use, you will have ability to search up to 300414 listings and access to richer information than found on REALTOR.ca through my website.


