$1,069,000
Available - For Sale
Listing ID: W12070976
1498 Fisher Aven , Burlington, L7P 2L8, Halton
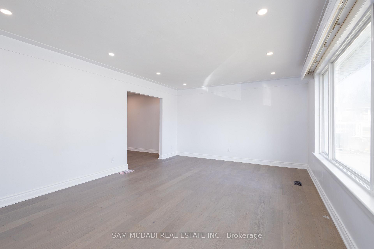
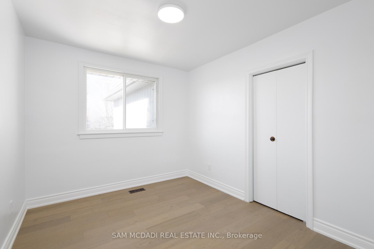
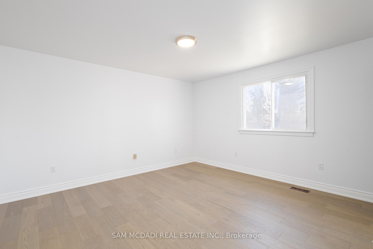
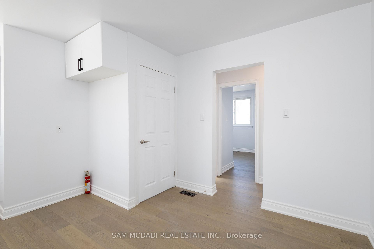
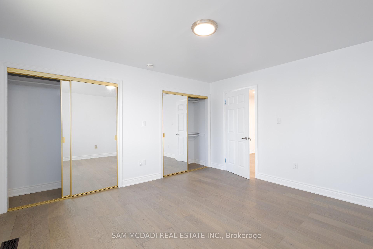
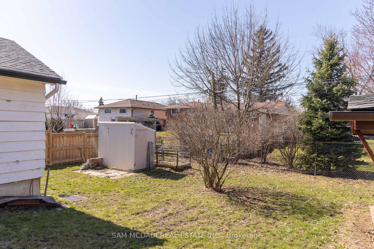
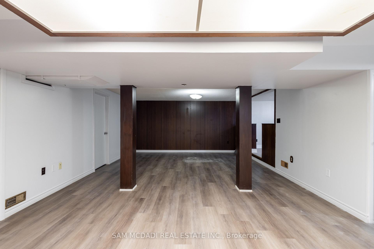
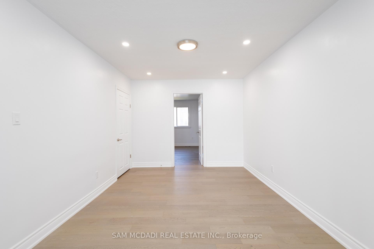
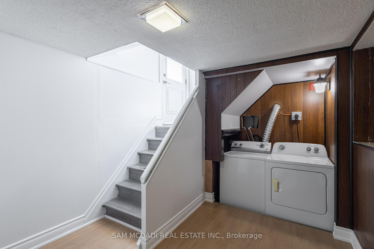
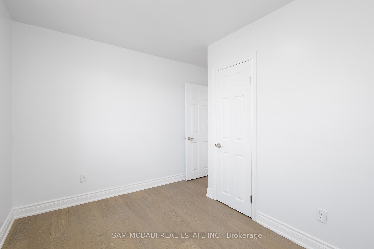
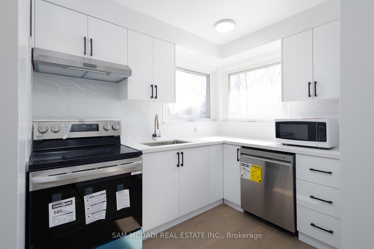
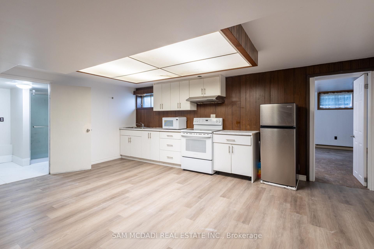
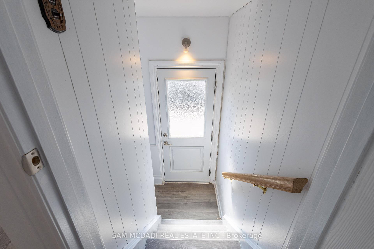
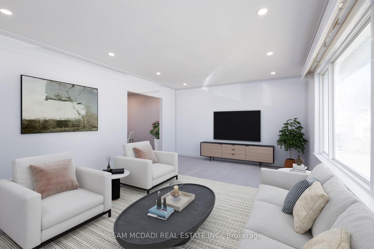
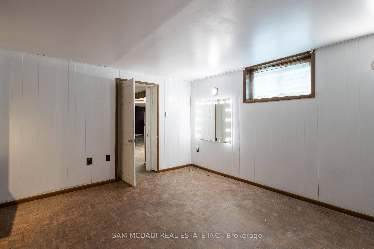
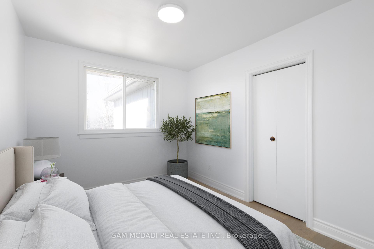
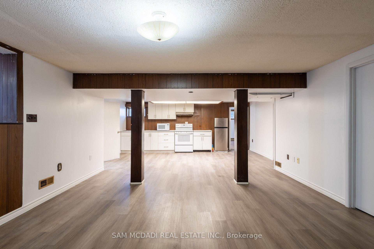
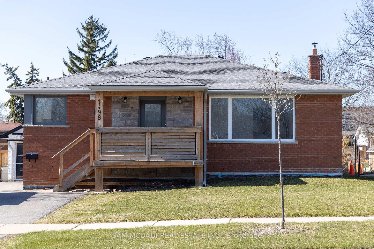
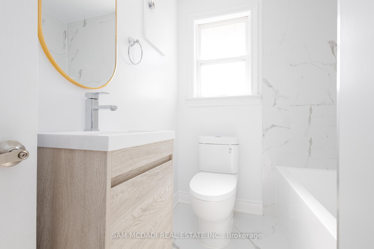
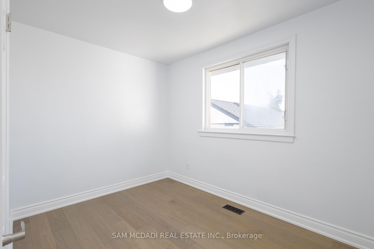

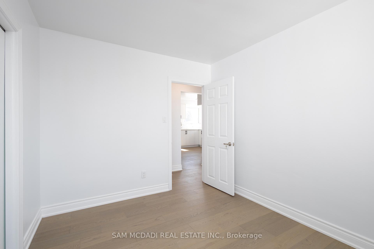
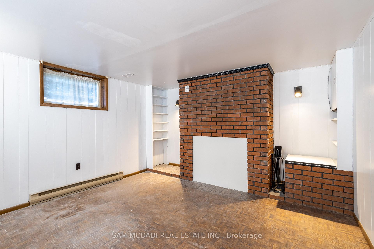
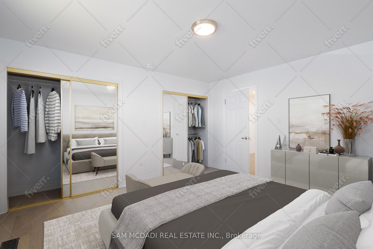
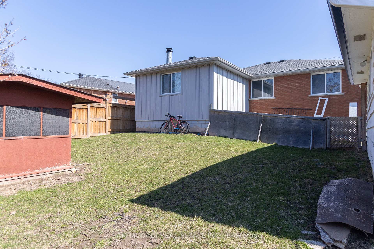
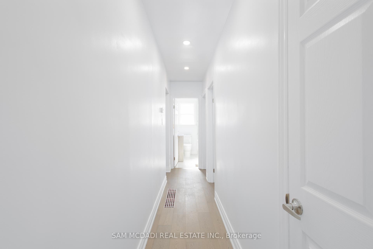
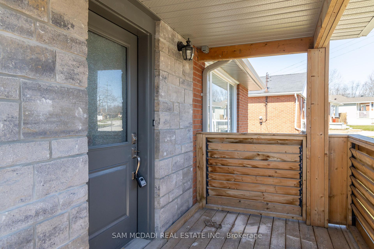
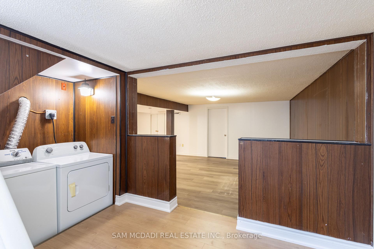
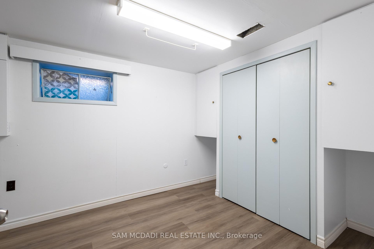
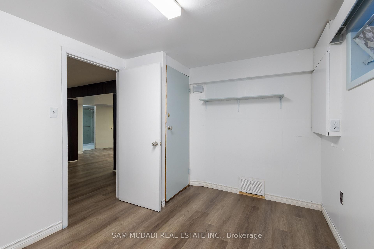
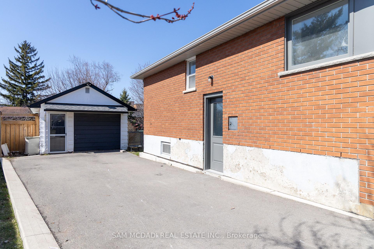

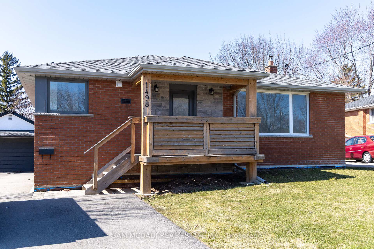
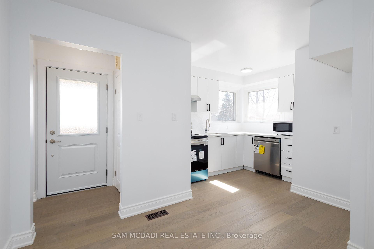
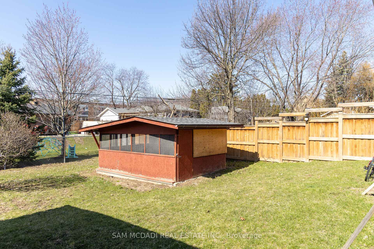
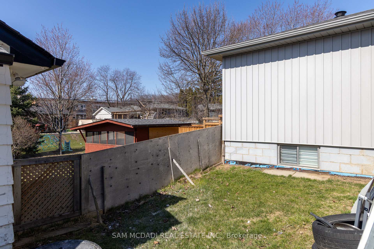
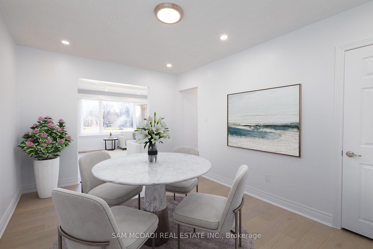
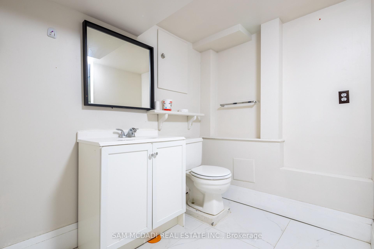
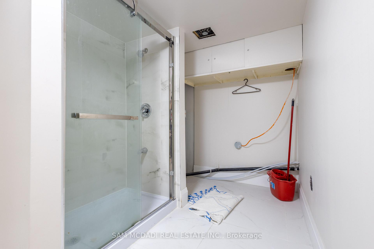







































| Welcome to this charming 3-bedroom raised bungalow located on a quiet, family-friendly street in Burlington. Sitting on a large lot with a detached 1-car garage and an oversized driveway that fits up to 6 cars, this home offers both space and flexibility. Step inside to discover a freshly updated interior featuring brand new flooring, modern pot lights, and a stylishly renovated bathroom. The bright, functional kitchen boasts new appliances and a fresh, clean look that is ready for you to move in and enjoy. The lower level offers a separate entrance, making it perfect for extended family or potential rental income. Downstairs you'll find two additional bedrooms, a second kitchen, and a spacious open-concept rec room, ideal for entertaining or relaxing. This is a great opportunity to own a versatile home in a prime Burlington location, close to parks, schools, shopping, and easy highway access. |
| Price | $1,069,000 |
| Taxes: | $4426.00 |
| Assessment Year: | 2024 |
| Occupancy: | Tenant |
| Address: | 1498 Fisher Aven , Burlington, L7P 2L8, Halton |
| Directions/Cross Streets: | Upper Middle/Augustine |
| Rooms: | 6 |
| Rooms +: | 4 |
| Bedrooms: | 3 |
| Bedrooms +: | 2 |
| Family Room: | F |
| Basement: | Separate Ent, Finished |
| Level/Floor | Room | Length(ft) | Width(ft) | Descriptions | |
| Room 1 | Main | Kitchen | 13.28 | 15.35 | Hardwood Floor, Stainless Steel Appl, Large Window |
| Room 2 | Main | Dining Ro | 14.3 | 10.17 | Hardwood Floor, Pot Lights, Walk Through |
| Room 3 | Main | Living Ro | 13.28 | 18.01 | Hardwood Floor, Pot Lights, Large Window |
| Room 4 | Main | Primary B | 13.91 | 12.69 | Hardwood Floor, Mirrored Closet, Overlooks Backyard |
| Room 5 | Main | Bedroom 2 | 10.76 | 12.4 | Hardwood Floor, Closet, Overlooks Backyard |
| Room 6 | Main | Bedroom 3 | 10.76 | 11.02 | Hardwood Floor, Closet, Overlooks Backyard |
| Room 7 | Basement | Kitchen | 4.62 | 17.58 | Laminate, Above Grade Window, Open Concept |
| Room 8 | Basement | Recreatio | 22.73 | 18.47 | Laminate, Panelled, Open Concept |
| Room 9 | Basement | Bedroom 4 | 12.73 | 13.81 | Panelled, Laminate, Window |
| Room 10 | Basement | Bedroom 5 | 13.32 | 8.79 | Laminate, Closet Organizers, Window |
| Washroom Type | No. of Pieces | Level |
| Washroom Type 1 | 4 | Main |
| Washroom Type 2 | 3 | Basement |
| Washroom Type 3 | 0 | |
| Washroom Type 4 | 0 | |
| Washroom Type 5 | 0 | |
| Washroom Type 6 | 4 | Main |
| Washroom Type 7 | 3 | Basement |
| Washroom Type 8 | 0 | |
| Washroom Type 9 | 0 | |
| Washroom Type 10 | 0 | |
| Washroom Type 11 | 4 | Main |
| Washroom Type 12 | 3 | Basement |
| Washroom Type 13 | 0 | |
| Washroom Type 14 | 0 | |
| Washroom Type 15 | 0 |
| Total Area: | 0.00 |
| Property Type: | Detached |
| Style: | Bungalow-Raised |
| Exterior: | Brick |
| Garage Type: | Detached |
| (Parking/)Drive: | Private |
| Drive Parking Spaces: | 6 |
| Park #1 | |
| Parking Type: | Private |
| Park #2 | |
| Parking Type: | Private |
| Pool: | None |
| Approximatly Square Footage: | 1100-1500 |
| CAC Included: | N |
| Water Included: | N |
| Cabel TV Included: | N |
| Common Elements Included: | N |
| Heat Included: | N |
| Parking Included: | N |
| Condo Tax Included: | N |
| Building Insurance Included: | N |
| Fireplace/Stove: | N |
| Heat Type: | Forced Air |
| Central Air Conditioning: | Central Air |
| Central Vac: | N |
| Laundry Level: | Syste |
| Ensuite Laundry: | F |
| Sewers: | Sewer |
$
%
Years
This calculator is for demonstration purposes only. Always consult a professional
financial advisor before making personal financial decisions.
| Although the information displayed is believed to be accurate, no warranties or representations are made of any kind. |
| SAM MCDADI REAL ESTATE INC. |
- Listing -1 of 0
|
|

Gaurang Shah
Licenced Realtor
Dir:
416-841-0587
Bus:
905-458-7979
Fax:
905-458-1220
| Virtual Tour | Book Showing | Email a Friend |
Jump To:
At a Glance:
| Type: | Freehold - Detached |
| Area: | Halton |
| Municipality: | Burlington |
| Neighbourhood: | Mountainside |
| Style: | Bungalow-Raised |
| Lot Size: | x 121.37(Feet) |
| Approximate Age: | |
| Tax: | $4,426 |
| Maintenance Fee: | $0 |
| Beds: | 3+2 |
| Baths: | 2 |
| Garage: | 0 |
| Fireplace: | N |
| Air Conditioning: | |
| Pool: | None |
Locatin Map:
Payment Calculator:

Listing added to your favorite list
Looking for resale homes?

By agreeing to Terms of Use, you will have ability to search up to 300414 listings and access to richer information than found on REALTOR.ca through my website.


