$849,900
Available - For Sale
Listing ID: X11987813
7771 Alpine Driv , Niagara Falls, L2H 3B5, Niagara
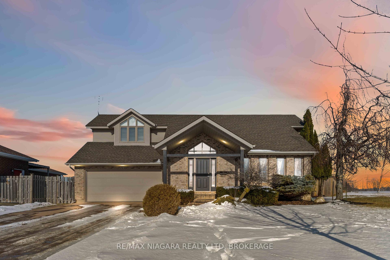
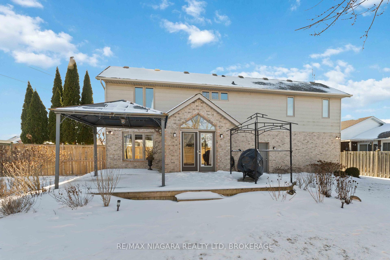

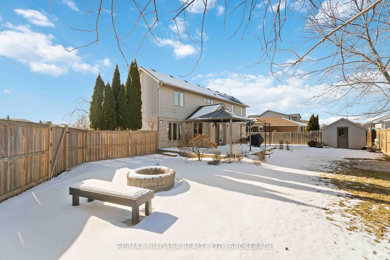
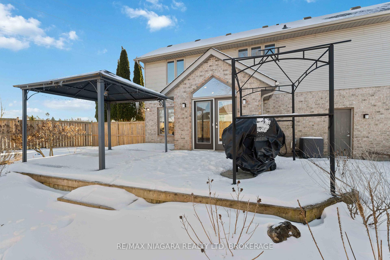
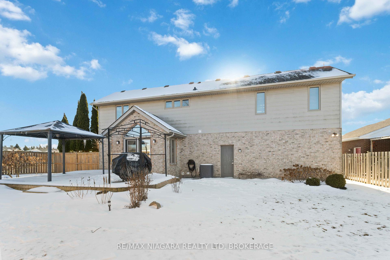
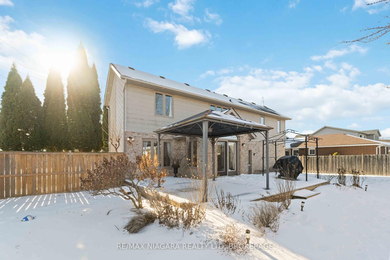
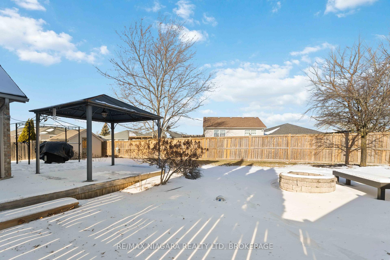
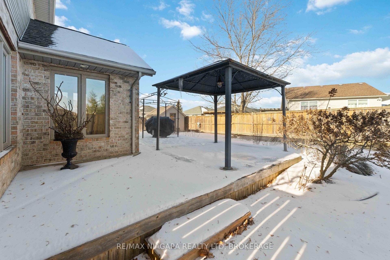
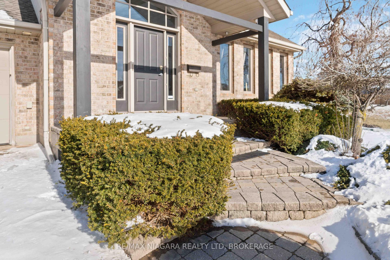
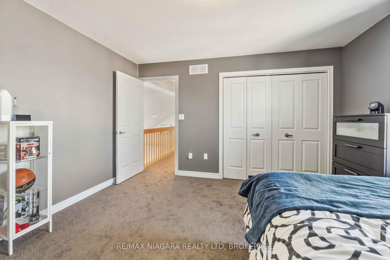
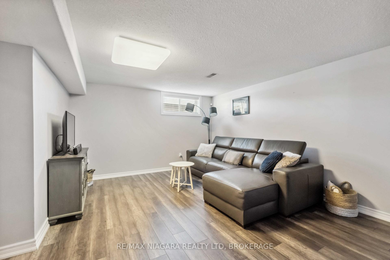
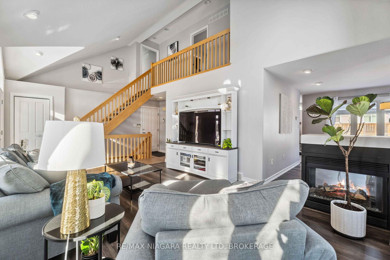
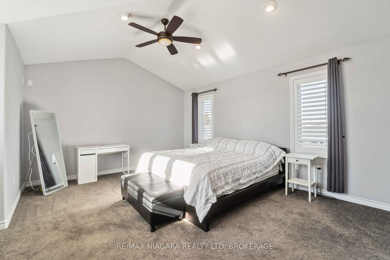
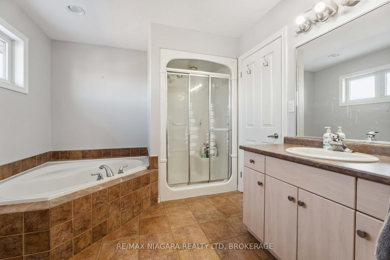
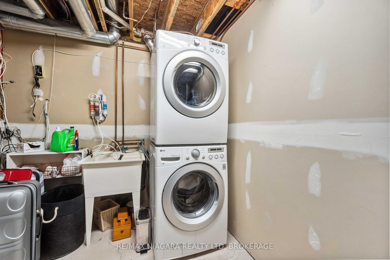



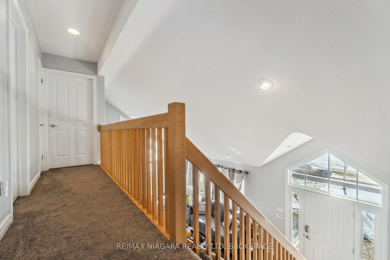
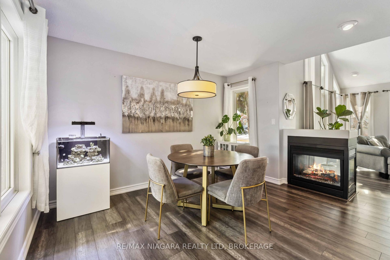
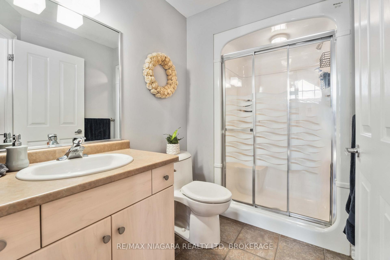
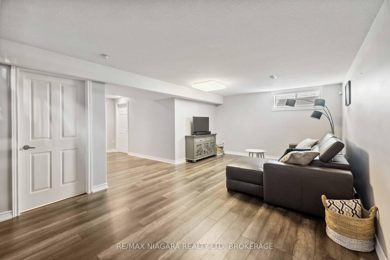

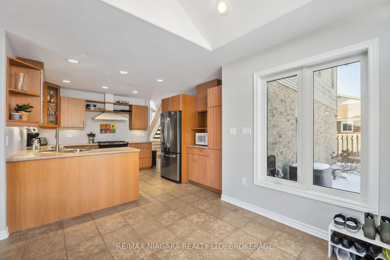
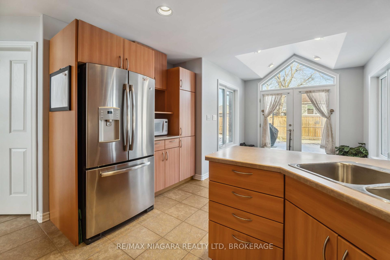

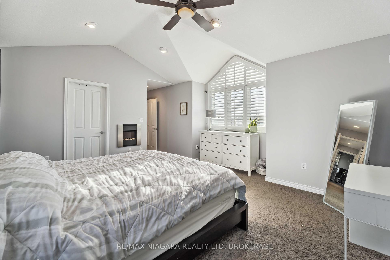
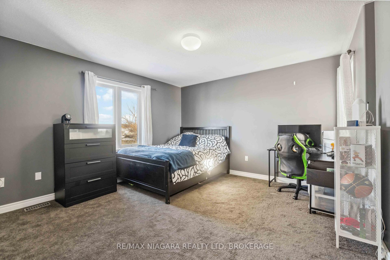
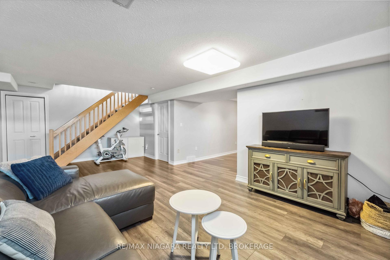

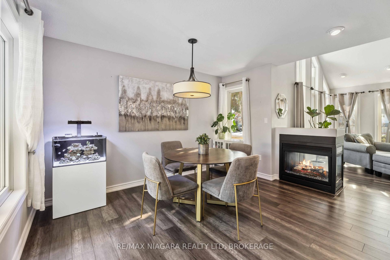

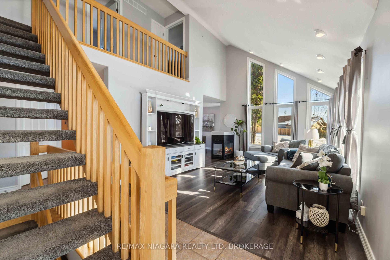
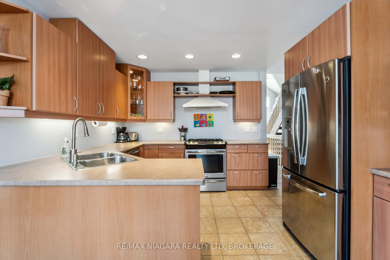
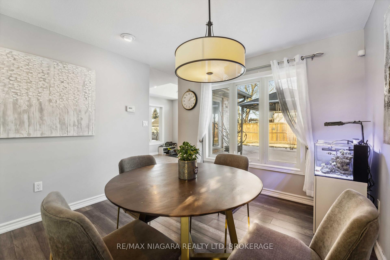
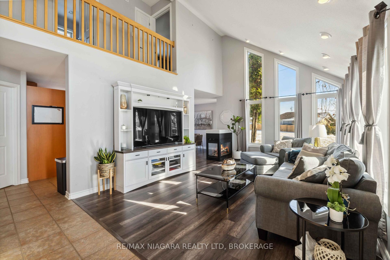
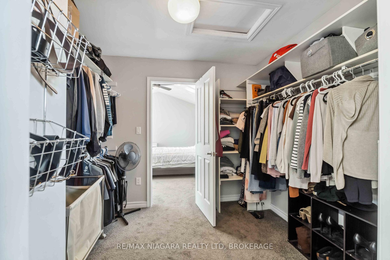
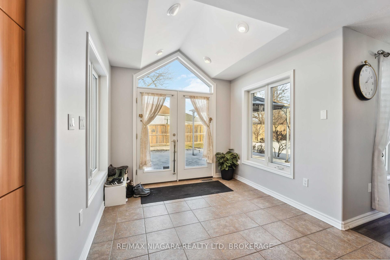
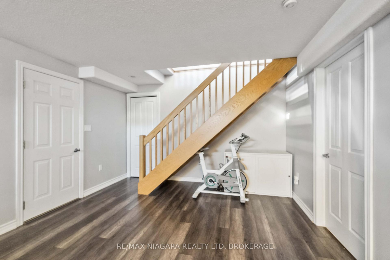
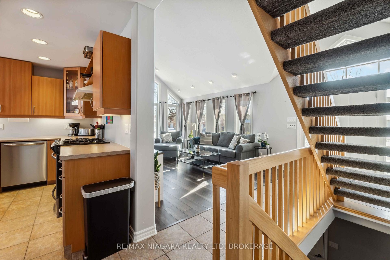
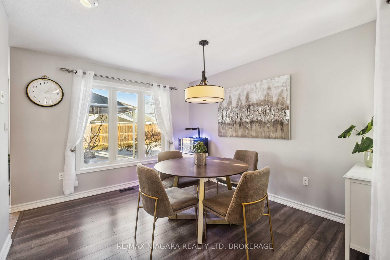










































| Beautiful two-storey home, located in the highly desirable north-end directly across from Park! Amazing curb appeal and a double wide concrete driveway and double attached garage (21.6' x 21.4') Open Concept design with oversized windows throughout.Large kitchen with plenty of cupboard and counter space with sliding doors to entertainment sized deck, fenced landscaped yard, three-sided fireplace in the living rm area and formal dining room. The second level features two bedrooms including a large primary bedroom with a walk-in closet that leads through to the ensuite privileged bathroom. This bathroom has a jetted corner soaker tuband a separate walk-in shower. Lower level finished with large recroom and third bedroom. There is plenty of storage space plus a cold room. This family-friendly neighbourhood is popular for many reasons as it is close to shopping amenities, highway access, parks and schools. The home shows beautifully. |
| Price | $849,900 |
| Taxes: | $5300.00 |
| Occupancy: | Owner |
| Address: | 7771 Alpine Driv , Niagara Falls, L2H 3B5, Niagara |
| Directions/Cross Streets: | montrose |
| Rooms: | 9 |
| Bedrooms: | 3 |
| Bedrooms +: | 0 |
| Family Room: | T |
| Basement: | Finished |
| Level/Floor | Room | Length(ft) | Width(ft) | Descriptions | |
| Room 1 | Main | Living Ro | 55.1 | 41 | |
| Room 2 | Main | Kitchen | 41 | 37.98 | |
| Room 3 | Main | Dining Ro | 40.15 | 34.44 | |
| Room 4 | Main | Bathroom | 3 Pc Bath | ||
| Room 5 | Second | Bathroom | 4 Pc Bath | ||
| Room 6 | Second | Bedroom | 52.74 | 42.61 | |
| Room 7 | Second | Bedroom | 42.61 | 41.85 | |
| Room 8 | Basement | Family Ro | 66.39 | 42.61 | |
| Room 9 | Basement | Bedroom | 39.39 | 36.24 | |
| Room 10 | Basement | Cold Room | 39.92 | 18.07 |
| Washroom Type | No. of Pieces | Level |
| Washroom Type 1 | 3 | Main |
| Washroom Type 2 | 4 | Second |
| Washroom Type 3 | 0 | |
| Washroom Type 4 | 0 | |
| Washroom Type 5 | 0 | |
| Washroom Type 6 | 3 | Main |
| Washroom Type 7 | 4 | Second |
| Washroom Type 8 | 0 | |
| Washroom Type 9 | 0 | |
| Washroom Type 10 | 0 | |
| Washroom Type 11 | 3 | Main |
| Washroom Type 12 | 4 | Second |
| Washroom Type 13 | 0 | |
| Washroom Type 14 | 0 | |
| Washroom Type 15 | 0 |
| Total Area: | 0.00 |
| Approximatly Age: | 16-30 |
| Property Type: | Detached |
| Style: | 2-Storey |
| Exterior: | Brick, Vinyl Siding |
| Garage Type: | Attached |
| (Parking/)Drive: | Private Do |
| Drive Parking Spaces: | 2 |
| Park #1 | |
| Parking Type: | Private Do |
| Park #2 | |
| Parking Type: | Private Do |
| Pool: | None |
| Other Structures: | Garden Shed |
| Approximatly Age: | 16-30 |
| Approximatly Square Footage: | 1500-2000 |
| Property Features: | School, Public Transit |
| CAC Included: | N |
| Water Included: | N |
| Cabel TV Included: | N |
| Common Elements Included: | N |
| Heat Included: | N |
| Parking Included: | N |
| Condo Tax Included: | N |
| Building Insurance Included: | N |
| Fireplace/Stove: | Y |
| Heat Type: | Forced Air |
| Central Air Conditioning: | Central Air |
| Central Vac: | N |
| Laundry Level: | Syste |
| Ensuite Laundry: | F |
| Sewers: | Sewer |
| Utilities-Cable: | Y |
| Utilities-Hydro: | Y |
$
%
Years
This calculator is for demonstration purposes only. Always consult a professional
financial advisor before making personal financial decisions.
| Although the information displayed is believed to be accurate, no warranties or representations are made of any kind. |
| RE/MAX NIAGARA REALTY LTD, BROKERAGE |
- Listing -1 of 0
|
|

Gaurang Shah
Licenced Realtor
Dir:
416-841-0587
Bus:
905-458-7979
Fax:
905-458-1220
| Virtual Tour | Book Showing | Email a Friend |
Jump To:
At a Glance:
| Type: | Freehold - Detached |
| Area: | Niagara |
| Municipality: | Niagara Falls |
| Neighbourhood: | 213 - Ascot |
| Style: | 2-Storey |
| Lot Size: | x 117.00(Feet) |
| Approximate Age: | 16-30 |
| Tax: | $5,300 |
| Maintenance Fee: | $0 |
| Beds: | 3 |
| Baths: | 2 |
| Garage: | 0 |
| Fireplace: | Y |
| Air Conditioning: | |
| Pool: | None |
Locatin Map:
Payment Calculator:

Listing added to your favorite list
Looking for resale homes?

By agreeing to Terms of Use, you will have ability to search up to 301451 listings and access to richer information than found on REALTOR.ca through my website.


