$989,900
Available - For Sale
Listing ID: X12070041
236 Rose Abbey Driv , Kingston, K7K 0A2, Frontenac
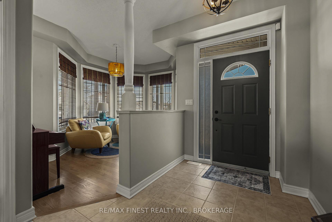
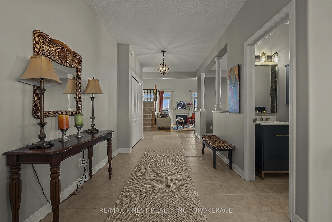
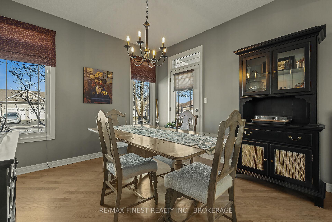
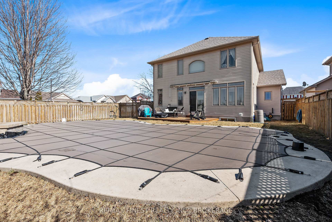
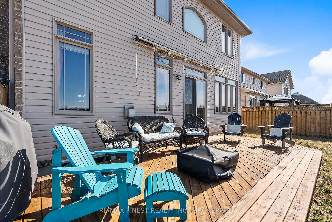
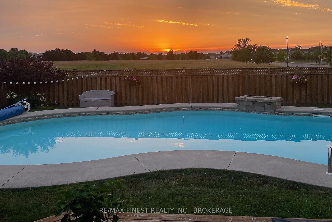

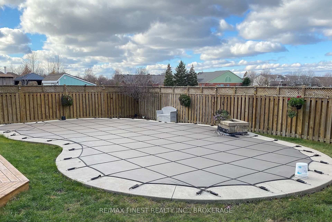
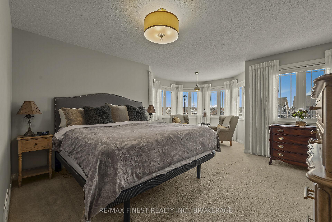
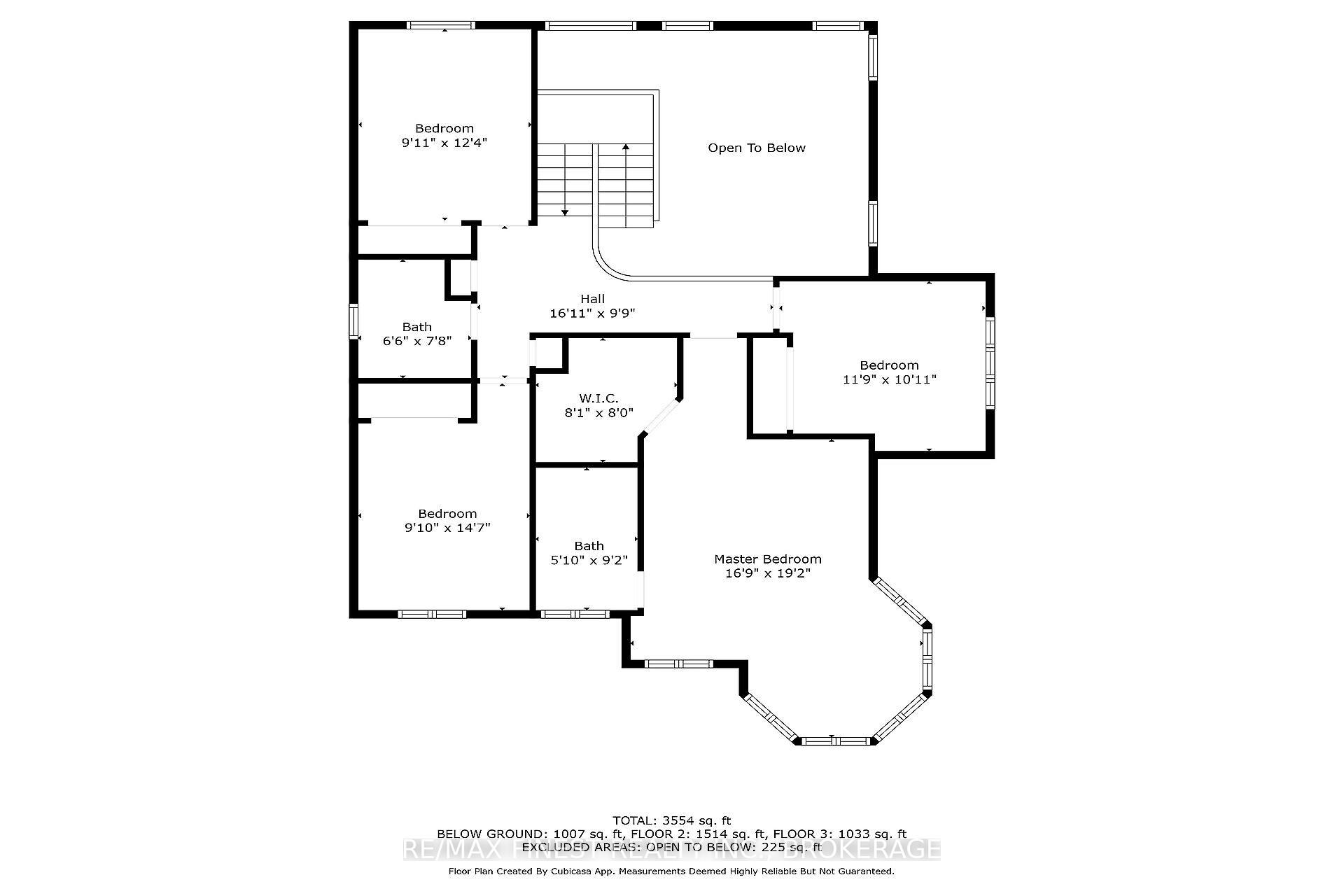
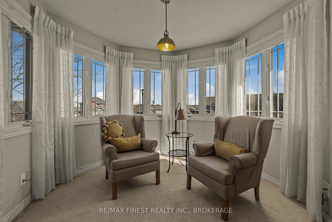
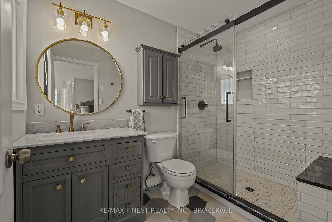
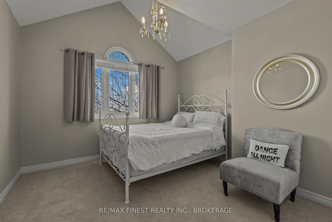
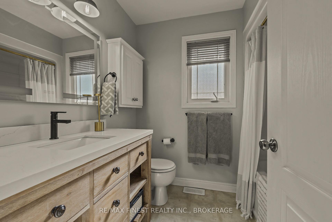
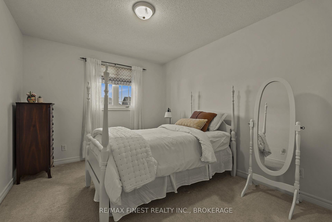
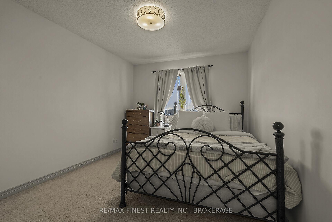
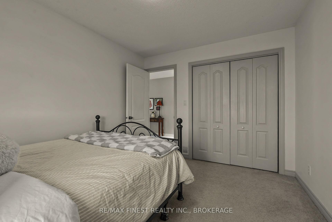
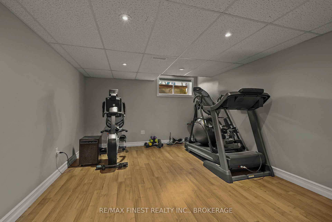
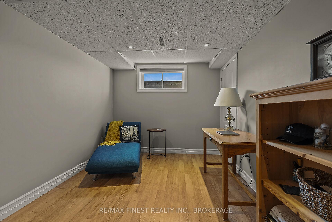

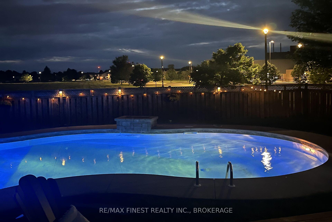
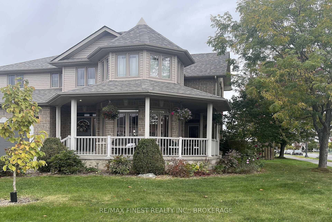
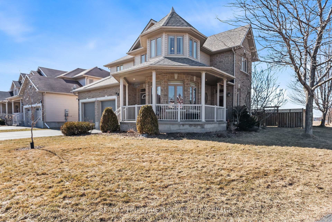
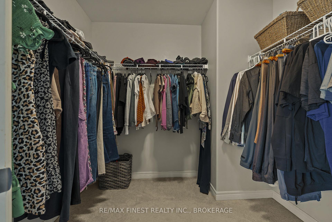
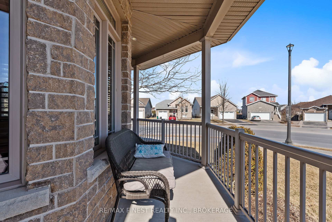
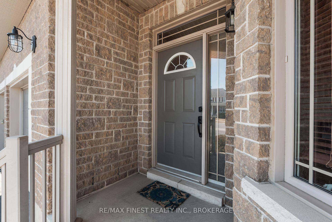
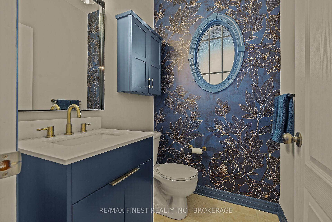
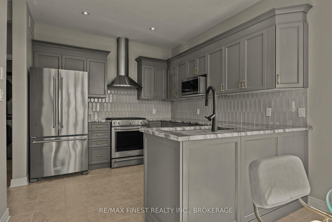
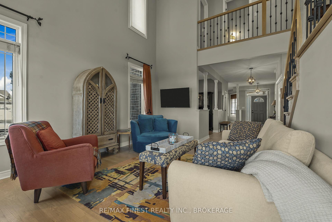
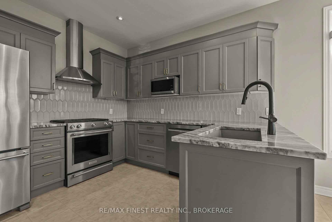
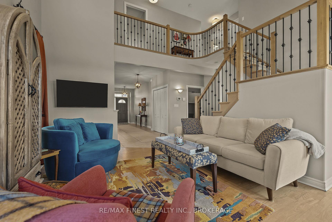
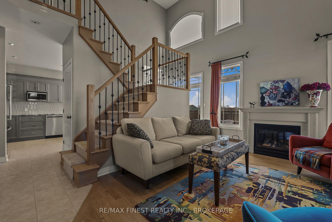
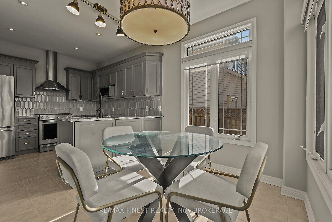
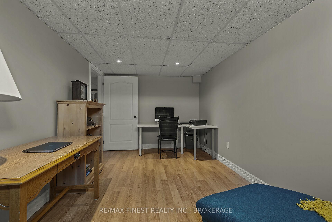
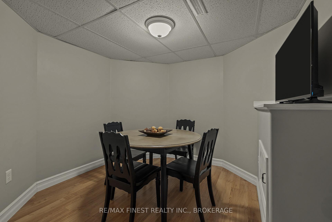
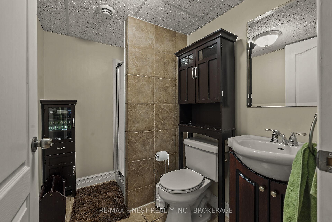
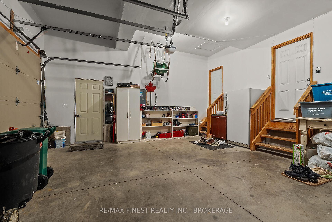
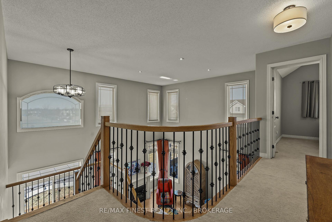

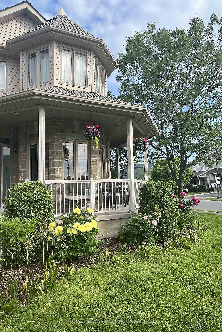
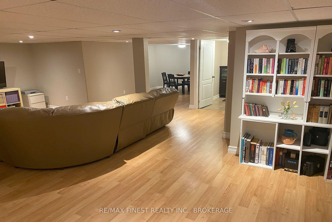
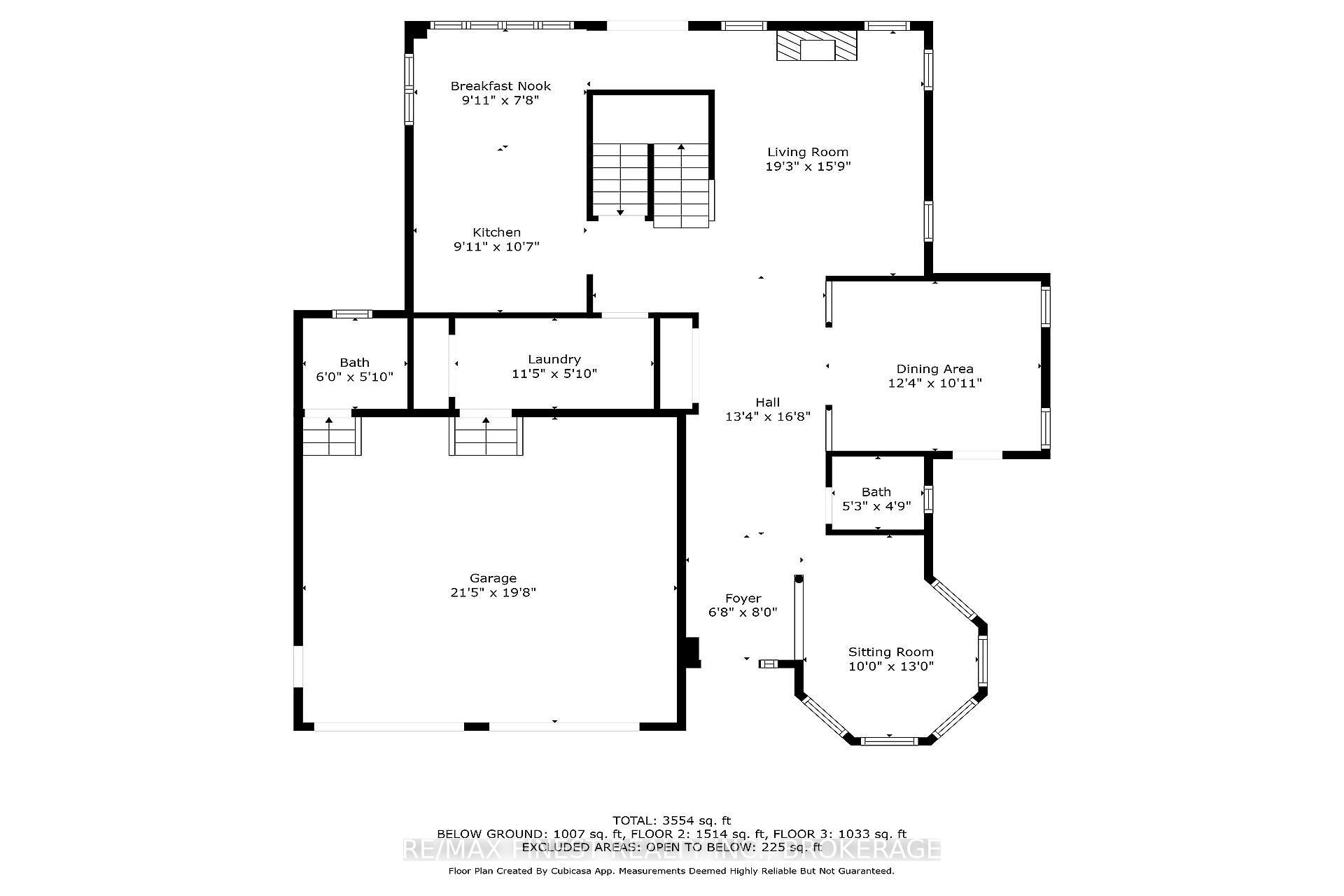
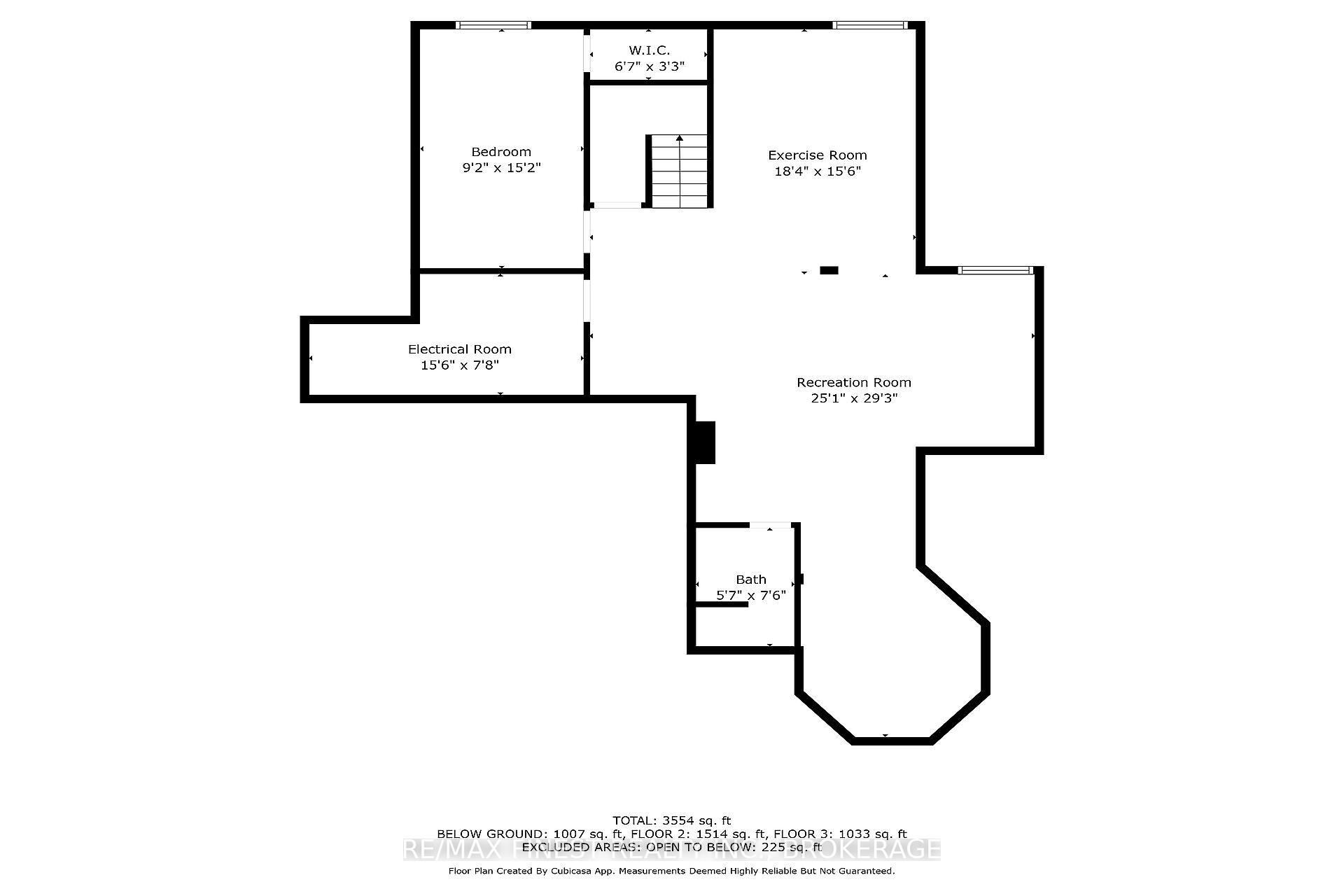
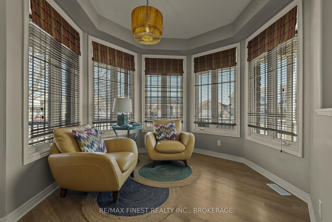
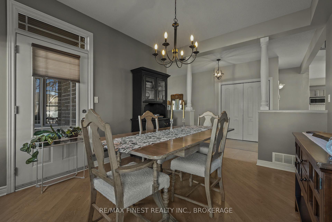
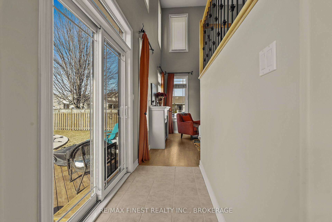
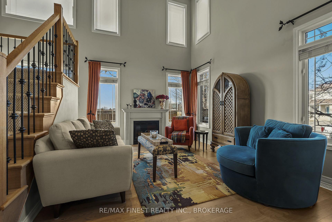

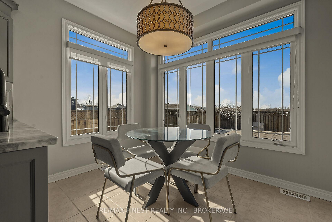
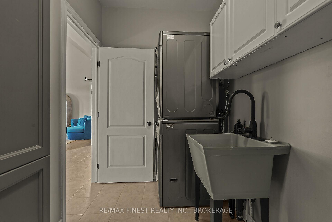


















































| Welcome to this beautifully updated 2-storey home offering over 2,547 sq ft of above grade living space, nestled on a premium lot with no rear neighbours. Featuring 4+1 bedrooms and 5 bathrooms (3 full, 2 half), this home effortlessly blends functionality with elegance. Step inside to find a bright and airy layout, highlighted by soaring ceilings in the living room, a cozy gas fireplace, and an abundance of windows that flood the space with natural light. The main floor includes a private office/den, formal dining room, main floor laundry, and a tastefully updated kitchen with modern finishes and ample storage. Stylish new flooring, a completely new oak staircase, and renovated main and ensuite bathrooms elevate the entire home. Upstairs, you'll find an oversized primary suite complete with a serene sitting area and a luxurious ensuite, along with three additional spacious bedrooms. The finished basement adds versatility with an extra bedroom, a 3-pc bath, a rec room, and an exercise area ---- growing families or guests. perfect for Enjoy outdoor living at its finest in the stunning backyard retreat, featuring a saltwater pool and a peaceful, private setting with no rear neighbours -- ideal for summer entertaining or quiet evenings under the stars. Complete with a double car garage and a charming wrap-around porch, this home is the perfect blend of comfort, style, and space. Don't miss your opportunity to call this exceptional property home! |
| Price | $989,900 |
| Taxes: | $6253.00 |
| Assessment Year: | 2024 |
| Occupancy: | Owner |
| Address: | 236 Rose Abbey Driv , Kingston, K7K 0A2, Frontenac |
| Directions/Cross Streets: | St Martha St and Rose Abbey Dr |
| Rooms: | 6 |
| Bedrooms: | 4 |
| Bedrooms +: | 1 |
| Family Room: | T |
| Basement: | Finished |
| Level/Floor | Room | Length(ft) | Width(ft) | Descriptions | |
| Room 1 | Main | Sitting | 9.97 | 12.99 | |
| Room 2 | Main | Dining Ro | 11.97 | 9.97 | |
| Room 3 | Main | Living Ro | 18.99 | 14.99 | |
| Room 4 | Main | Kitchen | 8.99 | 9.97 | |
| Room 5 | Main | Breakfast | 8.99 | 6.99 | |
| Room 6 | Main | Laundry | 10.99 | 4.99 | |
| Room 7 | Second | Primary B | 15.97 | 18.99 | |
| Room 8 | Second | Bedroom 2 | 10.99 | 9.97 | |
| Room 9 | Second | Bedroom 3 | 8.99 | 11.97 | |
| Room 10 | Second | Bedroom 4 | 8.99 | 13.97 | |
| Room 11 | Lower | Recreatio | 24.99 | 28.96 | |
| Room 12 | Lower | Bedroom | 8.99 | 14.99 | |
| Room 13 | Lower | Exercise | 17.97 | 14.99 | |
| Room 14 | Lower | Utility R | 14.99 | 6.99 |
| Washroom Type | No. of Pieces | Level |
| Washroom Type 1 | 2 | Main |
| Washroom Type 2 | 4 | Second |
| Washroom Type 3 | 5 | Second |
| Washroom Type 4 | 3 | Lower |
| Washroom Type 5 | 2 | Main |
| Washroom Type 6 | 2 | Main |
| Washroom Type 7 | 4 | Second |
| Washroom Type 8 | 5 | Second |
| Washroom Type 9 | 3 | Lower |
| Washroom Type 10 | 2 | Main |
| Total Area: | 0.00 |
| Approximatly Age: | 16-30 |
| Property Type: | Detached |
| Style: | 2-Storey |
| Exterior: | Brick, Vinyl Siding |
| Garage Type: | Attached |
| Drive Parking Spaces: | 4 |
| Pool: | Inground |
| Approximatly Age: | 16-30 |
| Approximatly Square Footage: | 2500-3000 |
| Property Features: | Fenced Yard |
| CAC Included: | N |
| Water Included: | N |
| Cabel TV Included: | N |
| Common Elements Included: | N |
| Heat Included: | N |
| Parking Included: | N |
| Condo Tax Included: | N |
| Building Insurance Included: | N |
| Fireplace/Stove: | Y |
| Heat Type: | Forced Air |
| Central Air Conditioning: | Central Air |
| Central Vac: | Y |
| Laundry Level: | Syste |
| Ensuite Laundry: | F |
| Sewers: | Sewer |
| Utilities-Cable: | Y |
| Utilities-Hydro: | Y |
$
%
Years
This calculator is for demonstration purposes only. Always consult a professional
financial advisor before making personal financial decisions.
| Although the information displayed is believed to be accurate, no warranties or representations are made of any kind. |
| RE/MAX FINEST REALTY INC., BROKERAGE |
- Listing -1 of 0
|
|

Gaurang Shah
Licenced Realtor
Dir:
416-841-0587
Bus:
905-458-7979
Fax:
905-458-1220
| Virtual Tour | Book Showing | Email a Friend |
Jump To:
At a Glance:
| Type: | Freehold - Detached |
| Area: | Frontenac |
| Municipality: | Kingston |
| Neighbourhood: | 13 - Kingston East (Incl Barret Crt) |
| Style: | 2-Storey |
| Lot Size: | x 117.50(Feet) |
| Approximate Age: | 16-30 |
| Tax: | $6,253 |
| Maintenance Fee: | $0 |
| Beds: | 4+1 |
| Baths: | 5 |
| Garage: | 0 |
| Fireplace: | Y |
| Air Conditioning: | |
| Pool: | Inground |
Locatin Map:
Payment Calculator:

Listing added to your favorite list
Looking for resale homes?

By agreeing to Terms of Use, you will have ability to search up to 301451 listings and access to richer information than found on REALTOR.ca through my website.


