$939,000
Available - For Sale
Listing ID: W12070197
3062 Lake Shore Boul , Toronto, M8V 4C9, Toronto
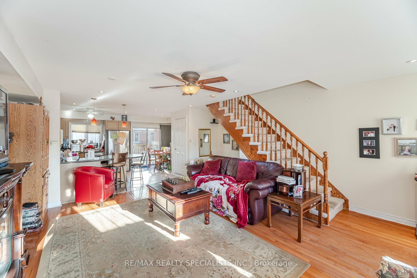
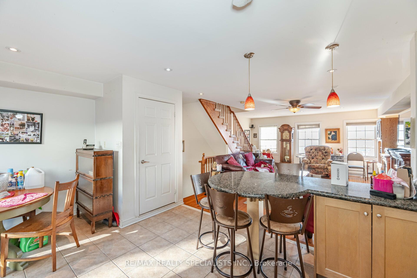
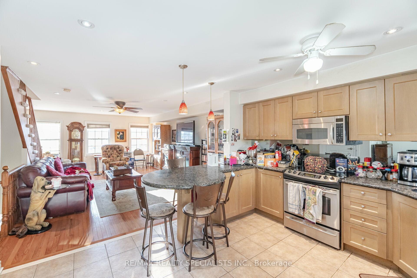
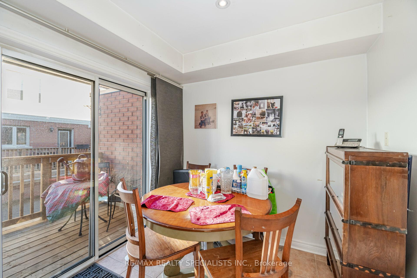
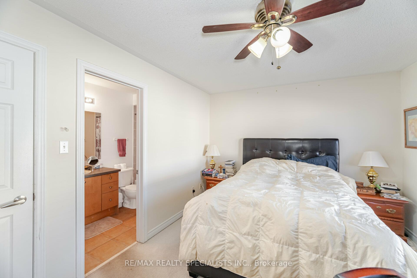

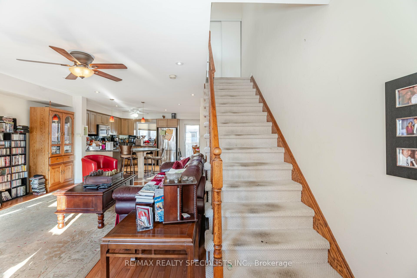
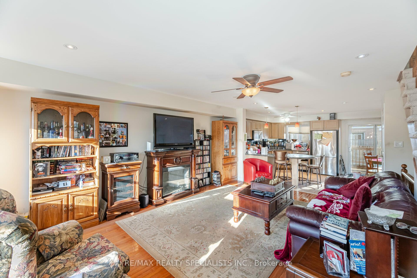

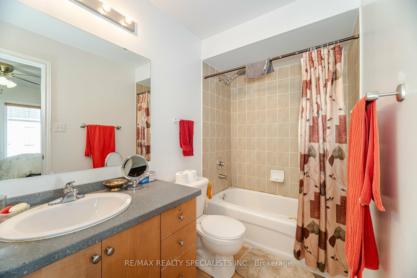
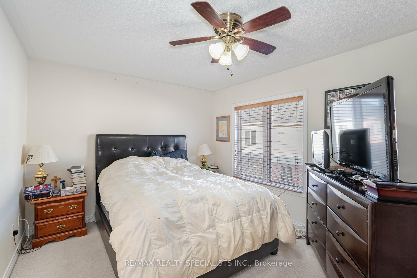
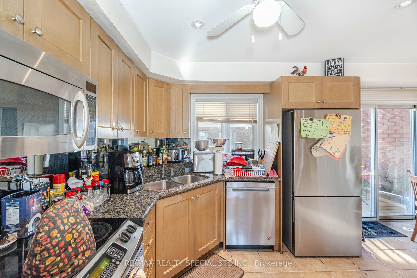
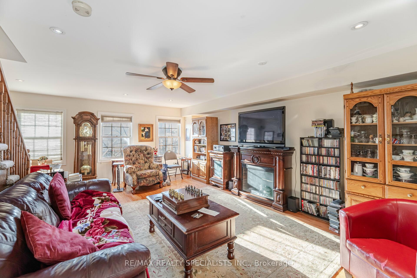
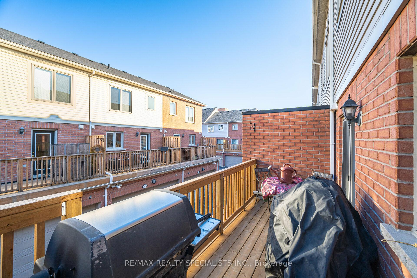
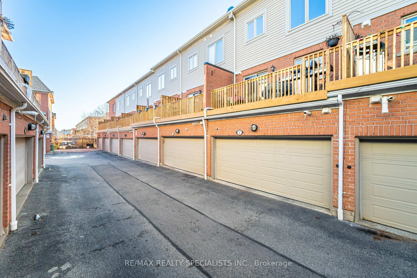
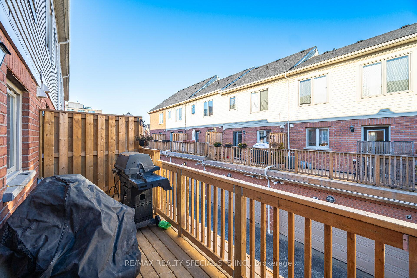


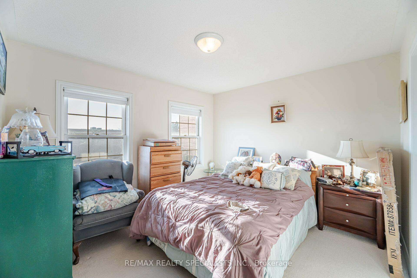
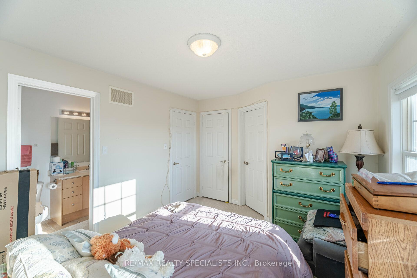
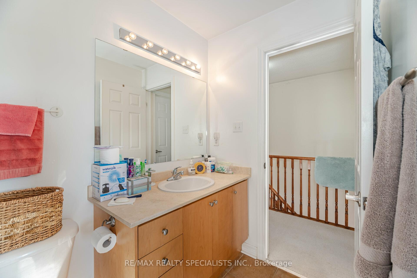
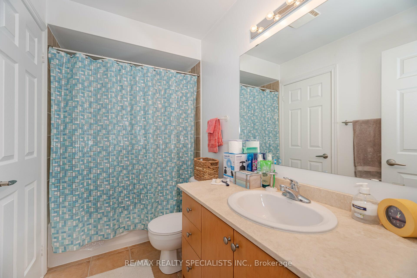
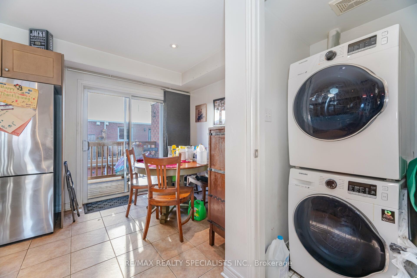
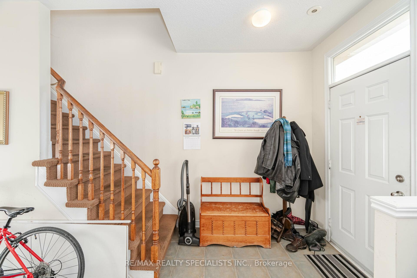
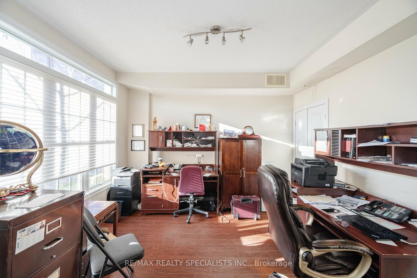
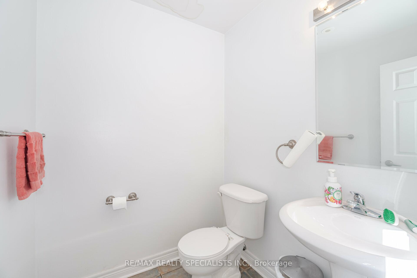
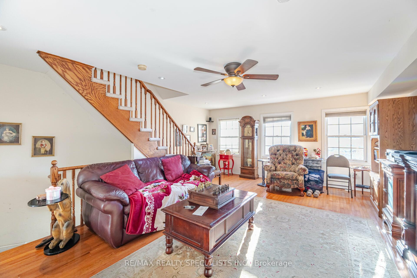
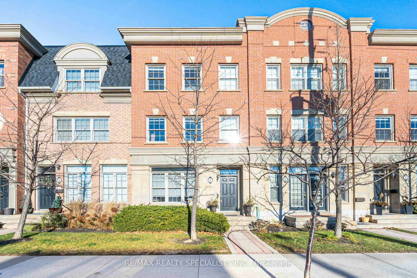
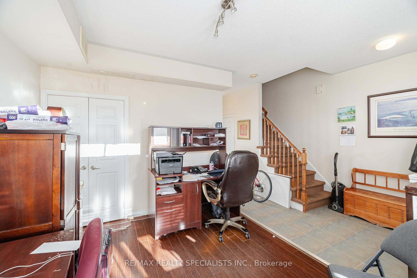
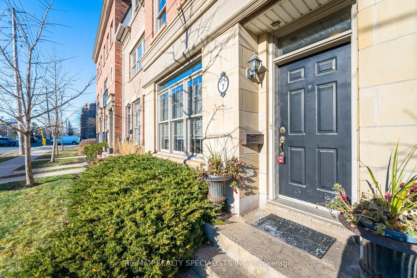
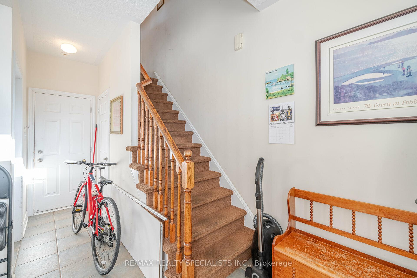
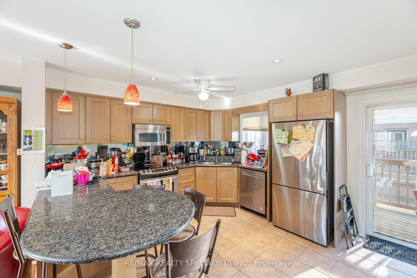
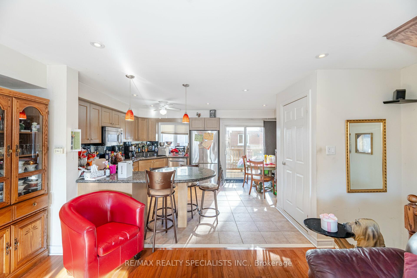
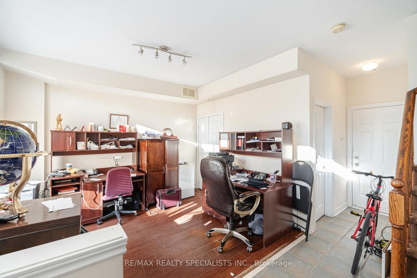
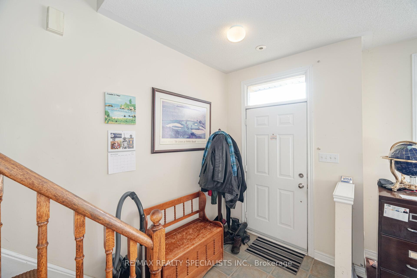



































| Spacious 3 storey townhouse great city living, close to the lake, spacious kitchen with S/S appliances & granite breakfast bar, good size bedrooms, both with ensuites & good size closet space.2nd level has an open concept with hardwood floors. 2nd bedroom has a walk-in closet plus another closet. office/den or could be a 3rd bedroom on the ground floor. double built-in garage. steps toparks, schools, restaurant, transportation and all amenities. |
| Price | $939,000 |
| Taxes: | $3627.00 |
| Occupancy: | Owner |
| Address: | 3062 Lake Shore Boul , Toronto, M8V 4C9, Toronto |
| Postal Code: | M8V 4C9 |
| Province/State: | Toronto |
| Directions/Cross Streets: | Lake Shore Blvd W / Islington |
| Level/Floor | Room | Length(ft) | Width(ft) | Descriptions | |
| Room 1 | Ground | Den | 19.84 | 17.65 | Laminate, 2 Pc Bath, Access To Garage |
| Room 2 | Second | Kitchen | 11.81 | 16.33 | Granite Counters, Stainless Steel Appl, W/O To Deck |
| Room 3 | Second | Living Ro | 19.02 | 13.12 | Combined w/Dining, Hardwood Floor, Open Concept |
| Room 4 | Second | Dining Ro | 19.02 | 13.12 | Combined w/Living, Hardwood Floor, Open Concept |
| Room 5 | Third | Primary B | 13.28 | 10.82 | 4 Pc Ensuite, Broadloom, Ceramic Floor |
| Room 6 | Third | Bedroom 2 | 14.76 | 10.99 | 4 Pc Ensuite, Broadloom, Walk-In Closet(s) |
| Washroom Type | No. of Pieces | Level |
| Washroom Type 1 | 4 | Third |
| Washroom Type 2 | 2 | Second |
| Washroom Type 3 | 0 | |
| Washroom Type 4 | 0 | |
| Washroom Type 5 | 0 | |
| Washroom Type 6 | 4 | Third |
| Washroom Type 7 | 2 | Second |
| Washroom Type 8 | 0 | |
| Washroom Type 9 | 0 | |
| Washroom Type 10 | 0 |
| Total Area: | 0.00 |
| Washrooms: | 3 |
| Heat Type: | Forced Air |
| Central Air Conditioning: | Central Air |
$
%
Years
This calculator is for demonstration purposes only. Always consult a professional
financial advisor before making personal financial decisions.
| Although the information displayed is believed to be accurate, no warranties or representations are made of any kind. |
| RE/MAX REALTY SPECIALISTS INC. |
- Listing -1 of 0
|
|

Gaurang Shah
Licenced Realtor
Dir:
416-841-0587
Bus:
905-458-7979
Fax:
905-458-1220
| Book Showing | Email a Friend |
Jump To:
At a Glance:
| Type: | Com - Condo Townhouse |
| Area: | Toronto |
| Municipality: | Toronto W06 |
| Neighbourhood: | New Toronto |
| Style: | 3-Storey |
| Lot Size: | x 0.00() |
| Approximate Age: | |
| Tax: | $3,627 |
| Maintenance Fee: | $365.53 |
| Beds: | 2+1 |
| Baths: | 3 |
| Garage: | 0 |
| Fireplace: | N |
| Air Conditioning: | |
| Pool: |
Locatin Map:
Payment Calculator:

Listing added to your favorite list
Looking for resale homes?

By agreeing to Terms of Use, you will have ability to search up to 298842 listings and access to richer information than found on REALTOR.ca through my website.


