$999,999
Available - For Sale
Listing ID: X12069728
14 Heming Stre , Brant, N3L 0M5, Brant

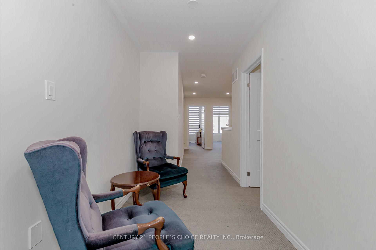
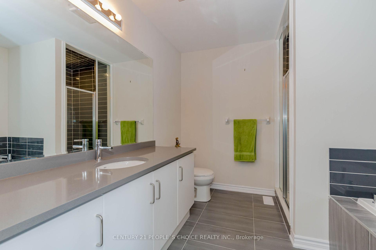
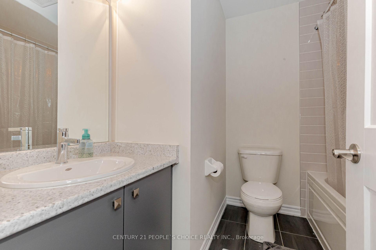

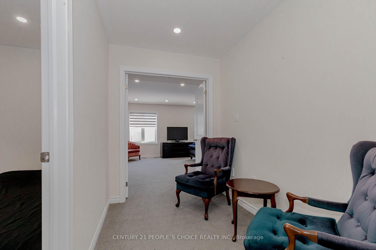
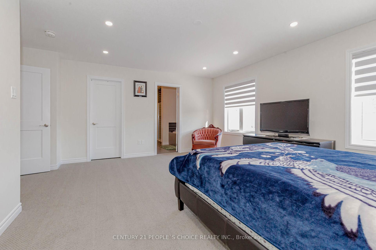
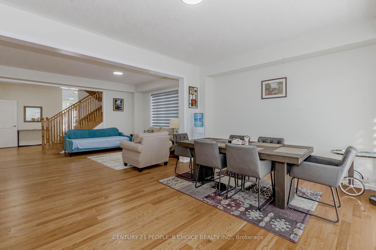
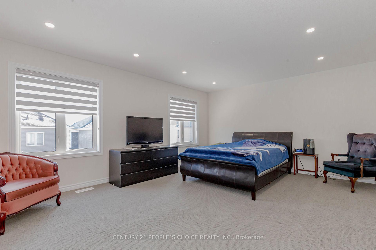
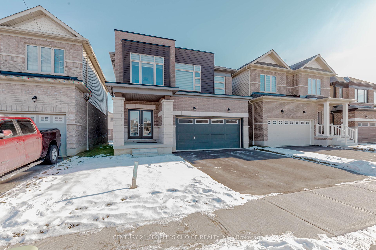
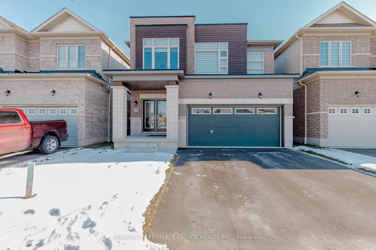
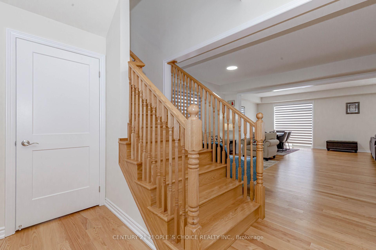
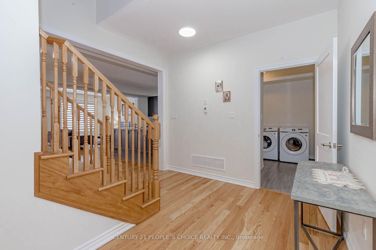
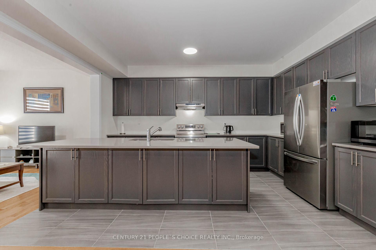
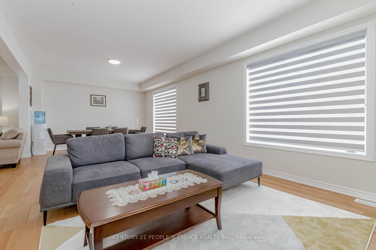
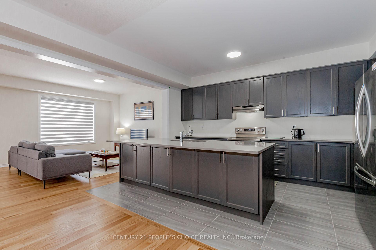
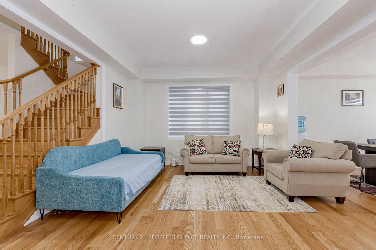
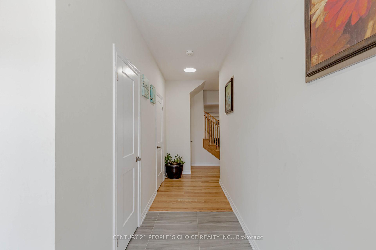
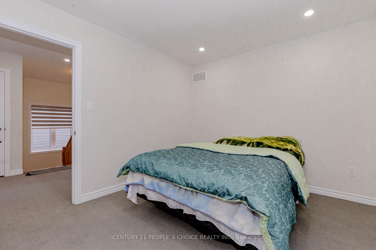
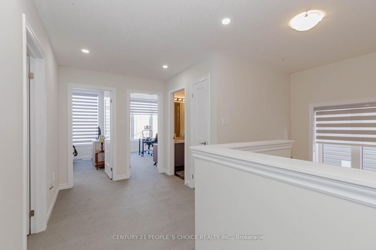
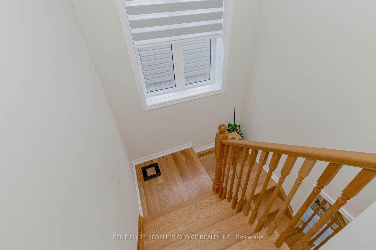
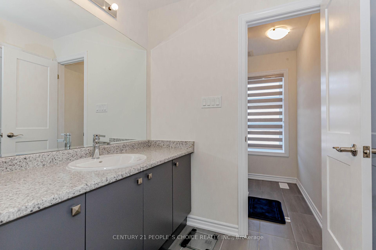
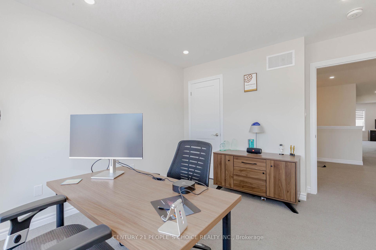
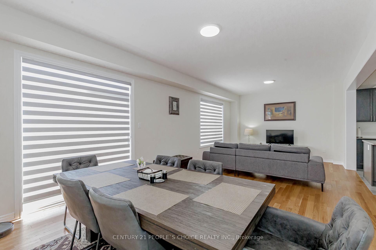
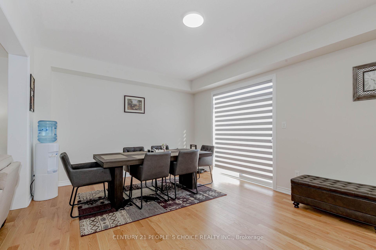
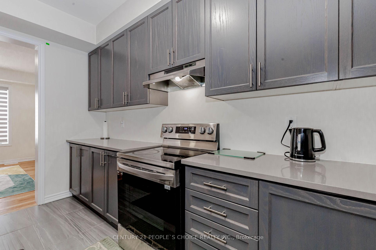
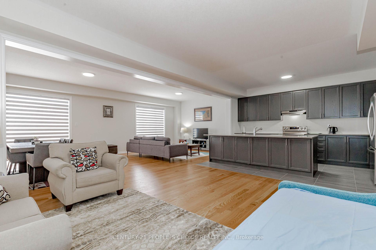
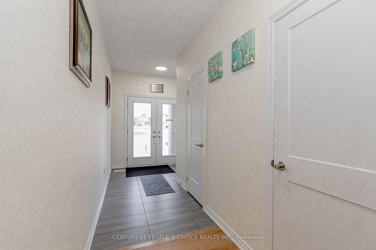
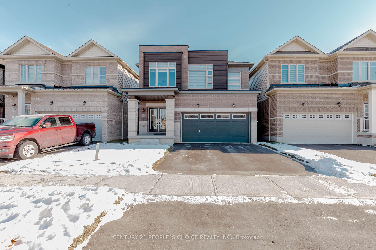
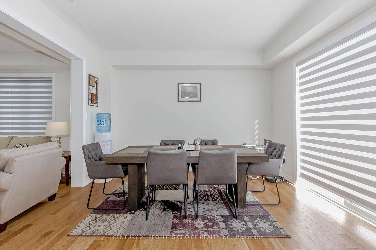
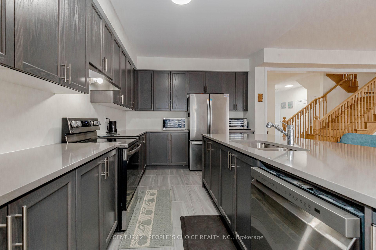
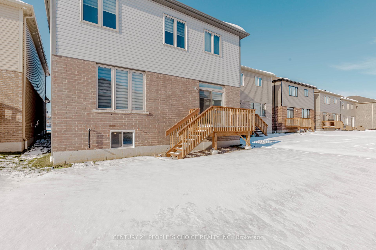
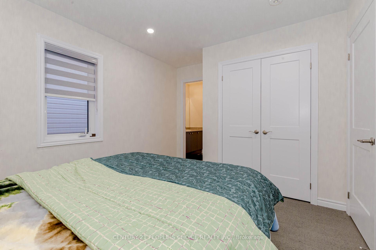
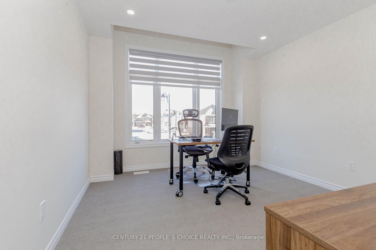
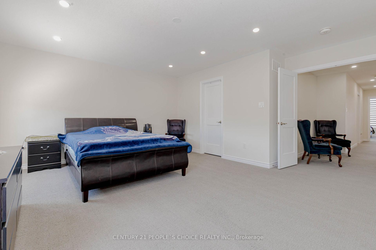
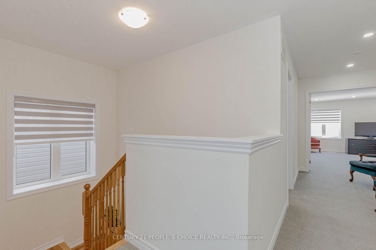
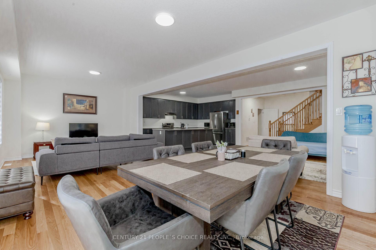
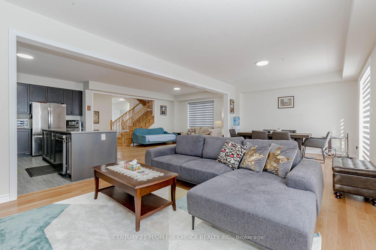
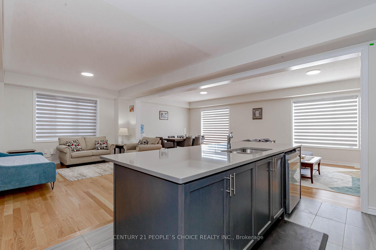
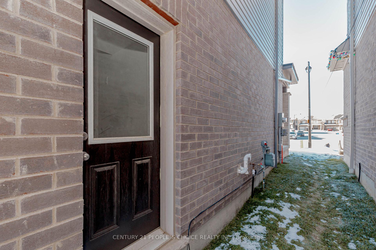








































| Welcome to 14 Heming St- a modern masterpiece offering over 2,800 sq. ft. of contemporary elegance and thoughtful design. This 5-bedroom home is perfect for large families or those needing space for a home office, with a functional open-concept layout that seamlessly connects the living, dining, and kitchen areas. The light-filled spaces are enhanced by soaring 9-ft ceilings and large windows with the latest window blinds, creating a bright and inviting atmosphere. The gourmet kitchen is a chef's dream, featuring a spacious center island with a breakfast bar, beautiful hardwood cabinets, and ample storage. The primary bedroom has two walk-in closets, one of which is as large as a room- a true retreat! Additional highlights include a double-door entry and a separate side entrance to the basement. Walking distance to school, pond and very close to stores, gas station and the Grand River. This home has everything you've been searching for, with its modern finishes, thoughtful design, and nearby amenities. |
| Price | $999,999 |
| Taxes: | $6123.54 |
| Occupancy: | Owner |
| Address: | 14 Heming Stre , Brant, N3L 0M5, Brant |
| Directions/Cross Streets: | Paris Links Rd/ Bayly Dr |
| Rooms: | 9 |
| Bedrooms: | 5 |
| Bedrooms +: | 0 |
| Family Room: | T |
| Basement: | Separate Ent, Unfinished |
| Level/Floor | Room | Length(ft) | Width(ft) | Descriptions | |
| Room 1 | Main | Kitchen | Stainless Steel Appl, Centre Island, Breakfast Bar | ||
| Room 2 | Main | Great Roo | Hardwood Floor, Open Concept, W/O To Deck | ||
| Room 3 | Second | Primary B | Broadloom, Walk-In Closet(s), 4 Pc Ensuite | ||
| Room 4 | Second | Bedroom 2 | Broadloom, Large Window, Walk-In Closet(s) | ||
| Room 5 | Second | Bedroom 3 | Broadloom, Window | ||
| Room 6 | Second | Bedroom 4 | Broadloom, Large Window, Large Closet | ||
| Room 7 | Second | Bedroom 5 | Broadloom, Large Window, Closet |
| Washroom Type | No. of Pieces | Level |
| Washroom Type 1 | 2 | Main |
| Washroom Type 2 | 4 | Second |
| Washroom Type 3 | 3 | Second |
| Washroom Type 4 | 3 | Second |
| Washroom Type 5 | 0 |
| Total Area: | 0.00 |
| Approximatly Age: | 0-5 |
| Property Type: | Detached |
| Style: | 2-Storey |
| Exterior: | Brick, Stone |
| Garage Type: | Attached |
| Drive Parking Spaces: | 3 |
| Pool: | None |
| Approximatly Age: | 0-5 |
| Approximatly Square Footage: | 2500-3000 |
| CAC Included: | N |
| Water Included: | N |
| Cabel TV Included: | N |
| Common Elements Included: | N |
| Heat Included: | N |
| Parking Included: | N |
| Condo Tax Included: | N |
| Building Insurance Included: | N |
| Fireplace/Stove: | N |
| Heat Type: | Forced Air |
| Central Air Conditioning: | None |
| Central Vac: | N |
| Laundry Level: | Syste |
| Ensuite Laundry: | F |
| Sewers: | Sewer |
$
%
Years
This calculator is for demonstration purposes only. Always consult a professional
financial advisor before making personal financial decisions.
| Although the information displayed is believed to be accurate, no warranties or representations are made of any kind. |
| CENTURY 21 PEOPLE`S CHOICE REALTY INC. |
- Listing -1 of 0
|
|

Gaurang Shah
Licenced Realtor
Dir:
416-841-0587
Bus:
905-458-7979
Fax:
905-458-1220
| Virtual Tour | Book Showing | Email a Friend |
Jump To:
At a Glance:
| Type: | Freehold - Detached |
| Area: | Brant |
| Municipality: | Brant |
| Neighbourhood: | Paris |
| Style: | 2-Storey |
| Lot Size: | x 100.48(Feet) |
| Approximate Age: | 0-5 |
| Tax: | $6,123.54 |
| Maintenance Fee: | $0 |
| Beds: | 5 |
| Baths: | 4 |
| Garage: | 0 |
| Fireplace: | N |
| Air Conditioning: | |
| Pool: | None |
Locatin Map:
Payment Calculator:

Listing added to your favorite list
Looking for resale homes?

By agreeing to Terms of Use, you will have ability to search up to 300414 listings and access to richer information than found on REALTOR.ca through my website.


