$1,249,000
Available - For Sale
Listing ID: N12068967
113 Orchard Heights Boul , Aurora, L4G 2Z8, York
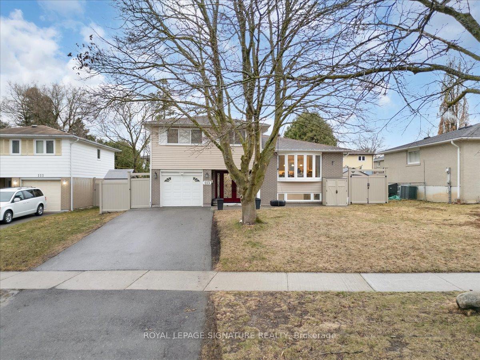
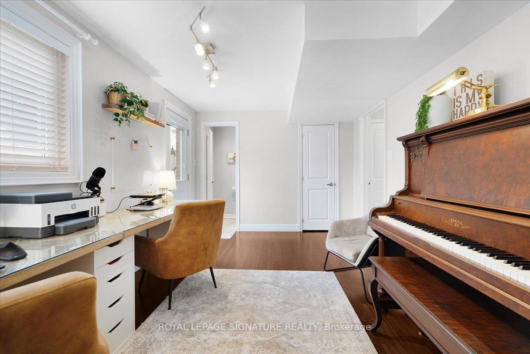
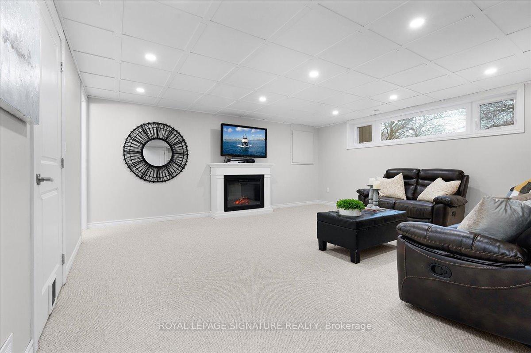
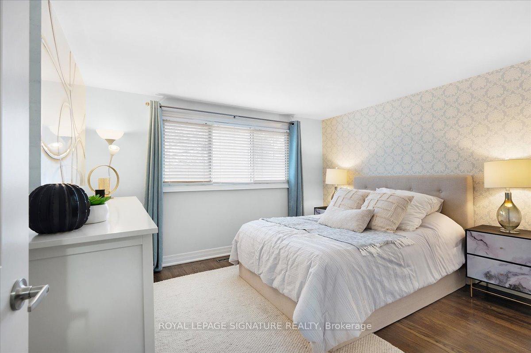
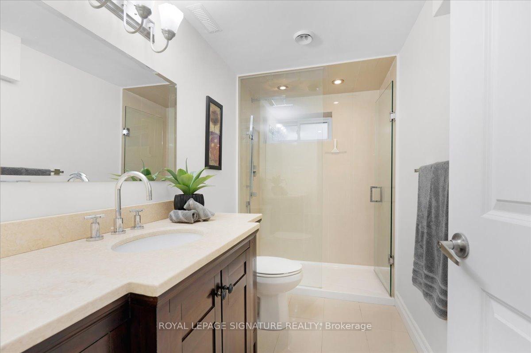
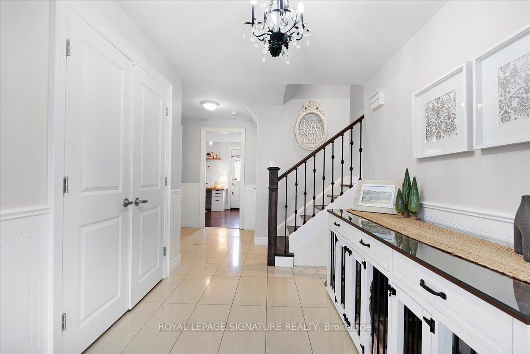
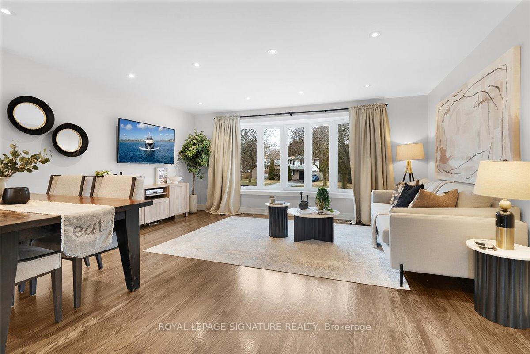

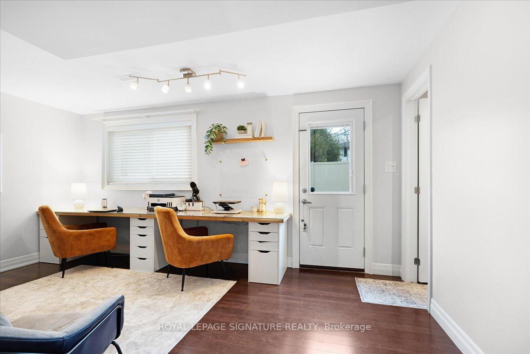
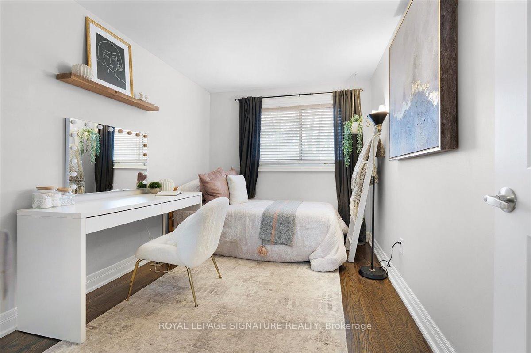
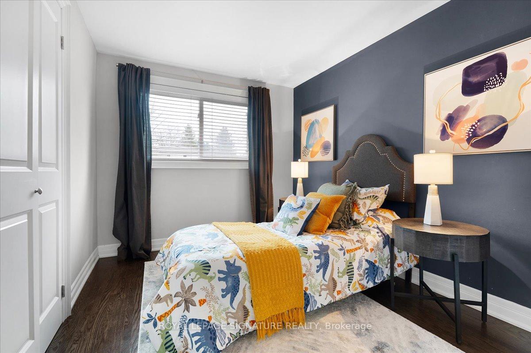
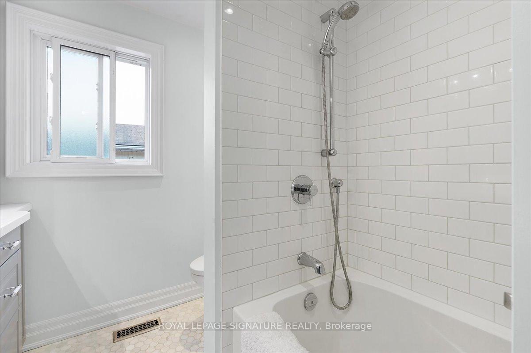
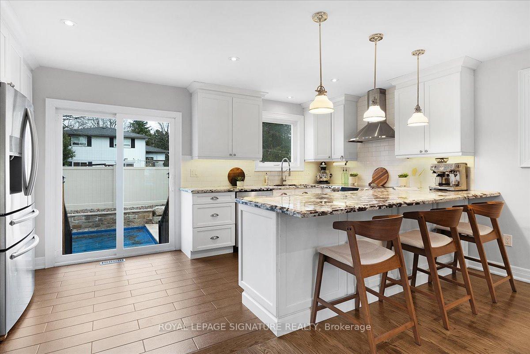
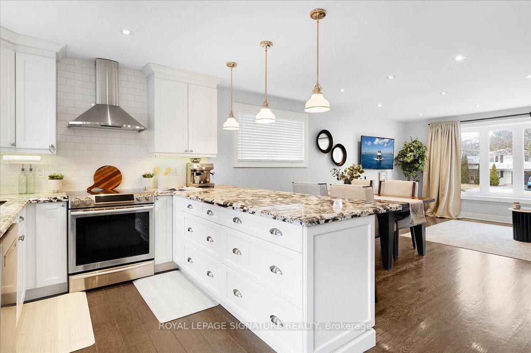
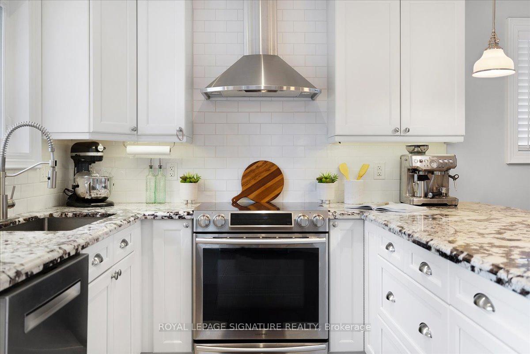
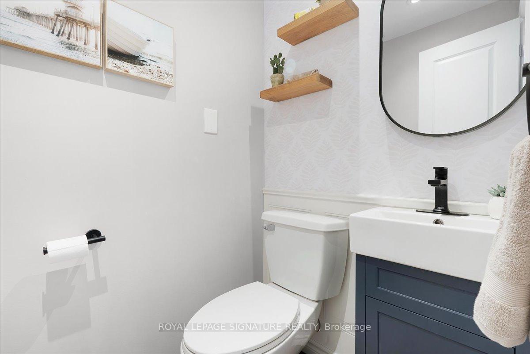
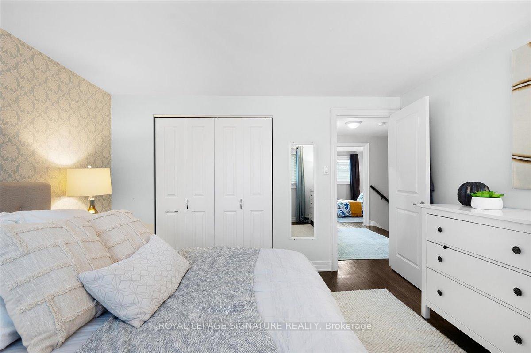
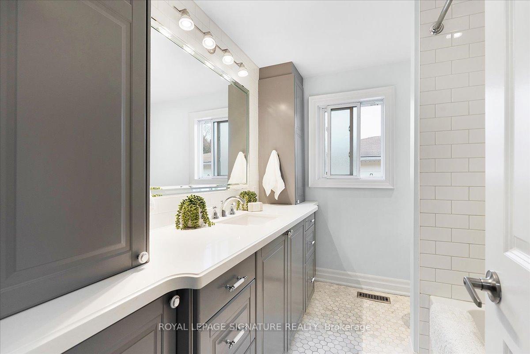
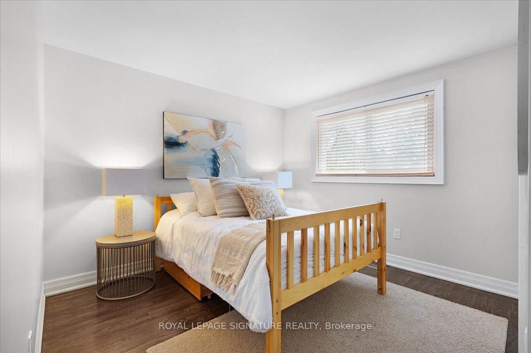
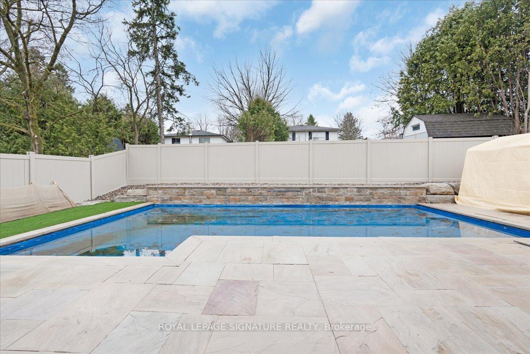

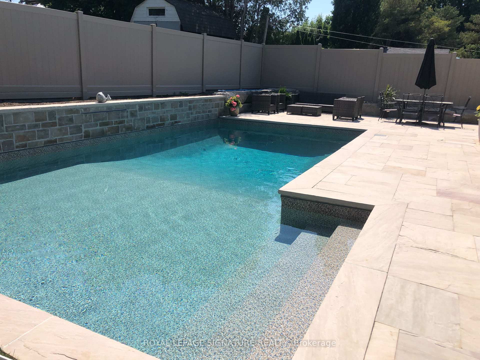






















| Welcome to this a rare 4 level side split with 4 Bedrooms. This home sits on a premium 60' lot in a highly sought-after st. Andrews . The spacious living room is filled with natural light, highlighted by charming bay windows that add character and warmth to the space. The sun-drenched gourmet kitchen features granite countertops, elegant pendant lighting, and a walkout to the backyard perfect for entertaining beneath a canopy of mature trees. Enjoy hardwood floors, pot lights, and a stunning bathroom with quartz counters and Carrara marble tile. The private backyard oasis showcases a newer 15x32 saltwater pool, surrounded by exquisite flagstone landscaping and lush, pet-friendly turf that stays green year-round with minimal upkeep. A newer, full-perimeter fence offers both privacy and peace of mind, creating the perfect setting for effortless outdoor living. All just moments from scenic parks, St. Andrews Plaza, and the vibrant shops and restaurants of Yonge Street. |
| Price | $1,249,000 |
| Taxes: | $5038.92 |
| Occupancy: | Owner |
| Address: | 113 Orchard Heights Boul , Aurora, L4G 2Z8, York |
| Directions/Cross Streets: | Orchard Heights/Yonge |
| Rooms: | 9 |
| Rooms +: | 1 |
| Bedrooms: | 4 |
| Bedrooms +: | 0 |
| Family Room: | T |
| Basement: | Finished |
| Level/Floor | Room | Length(ft) | Width(ft) | Descriptions | |
| Room 1 | Main | Family Ro | 20.83 | 10 | W/O To Yard, Hardwood Floor, Large Window |
| Room 2 | Main | Living Ro | 16.99 | 20.01 | Bay Window, Combined w/Dining, Pot Lights |
| Room 3 | Main | Kitchen | 16.99 | 9.41 | Ceramic Backsplash, Granite Counters, W/O To Deck |
| Room 4 | Main | Office | 20.99 | 10 | Walk-Out, Window, 2 Pc Bath |
| Room 5 | Upper | Primary B | 12.3 | 11.38 | Double Closet, Large Window, Hardwood Floor |
| Room 6 | Upper | Bedroom 2 | 9.58 | 10.43 | Closet, Large Window, Hardwood Floor |
| Room 7 | Upper | Bedroom 3 | 8.5 | 10.36 | Closet, Large Window, Hardwood Floor |
| Room 8 | Upper | Bedroom 4 | 8.17 | 11.41 | Closet, Large Window, Hardwood Floor |
| Room 9 | Lower | Recreatio | 16.33 | 17.25 | Pot Lights, Large Window, Window |
| Washroom Type | No. of Pieces | Level |
| Washroom Type 1 | 4 | Upper |
| Washroom Type 2 | 3 | Basement |
| Washroom Type 3 | 2 | Main |
| Washroom Type 4 | 0 | |
| Washroom Type 5 | 0 | |
| Washroom Type 6 | 4 | Upper |
| Washroom Type 7 | 3 | Basement |
| Washroom Type 8 | 2 | Main |
| Washroom Type 9 | 0 | |
| Washroom Type 10 | 0 | |
| Washroom Type 11 | 4 | Upper |
| Washroom Type 12 | 3 | Basement |
| Washroom Type 13 | 2 | Main |
| Washroom Type 14 | 0 | |
| Washroom Type 15 | 0 |
| Total Area: | 0.00 |
| Property Type: | Detached |
| Style: | Sidesplit 4 |
| Exterior: | Vinyl Siding, Brick |
| Garage Type: | Built-In |
| Drive Parking Spaces: | 4 |
| Pool: | Inground |
| Approximatly Square Footage: | 1500-2000 |
| CAC Included: | N |
| Water Included: | N |
| Cabel TV Included: | N |
| Common Elements Included: | N |
| Heat Included: | N |
| Parking Included: | N |
| Condo Tax Included: | N |
| Building Insurance Included: | N |
| Fireplace/Stove: | N |
| Heat Type: | Forced Air |
| Central Air Conditioning: | Central Air |
| Central Vac: | N |
| Laundry Level: | Syste |
| Ensuite Laundry: | F |
| Sewers: | Sewer |
$
%
Years
This calculator is for demonstration purposes only. Always consult a professional
financial advisor before making personal financial decisions.
| Although the information displayed is believed to be accurate, no warranties or representations are made of any kind. |
| ROYAL LEPAGE SIGNATURE REALTY |
- Listing -1 of 0
|
|

Gaurang Shah
Licenced Realtor
Dir:
416-841-0587
Bus:
905-458-7979
Fax:
905-458-1220
| Book Showing | Email a Friend |
Jump To:
At a Glance:
| Type: | Freehold - Detached |
| Area: | York |
| Municipality: | Aurora |
| Neighbourhood: | Aurora Heights |
| Style: | Sidesplit 4 |
| Lot Size: | x 103.27(Feet) |
| Approximate Age: | |
| Tax: | $5,038.92 |
| Maintenance Fee: | $0 |
| Beds: | 4 |
| Baths: | 3 |
| Garage: | 0 |
| Fireplace: | N |
| Air Conditioning: | |
| Pool: | Inground |
Locatin Map:
Payment Calculator:

Listing added to your favorite list
Looking for resale homes?

By agreeing to Terms of Use, you will have ability to search up to 301451 listings and access to richer information than found on REALTOR.ca through my website.


