$825,000
Available - For Sale
Listing ID: X12069180
501 North Bay Lake Road , Perry, P0A 1J0, Parry Sound
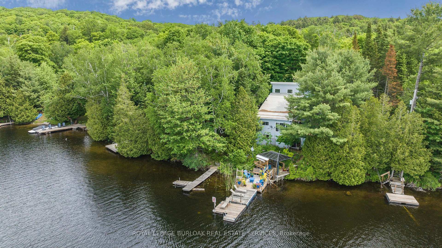
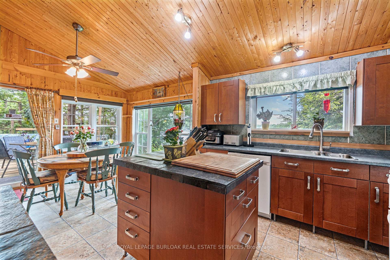
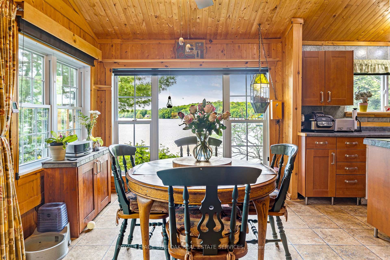
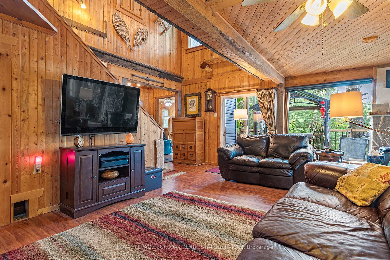
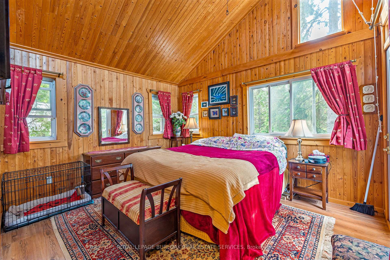
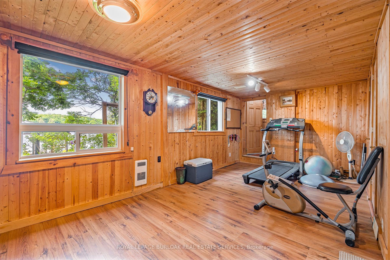
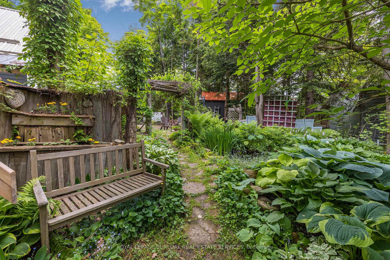
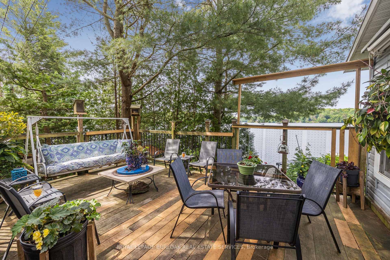
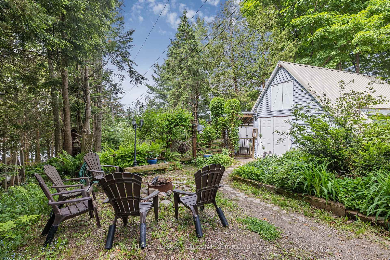
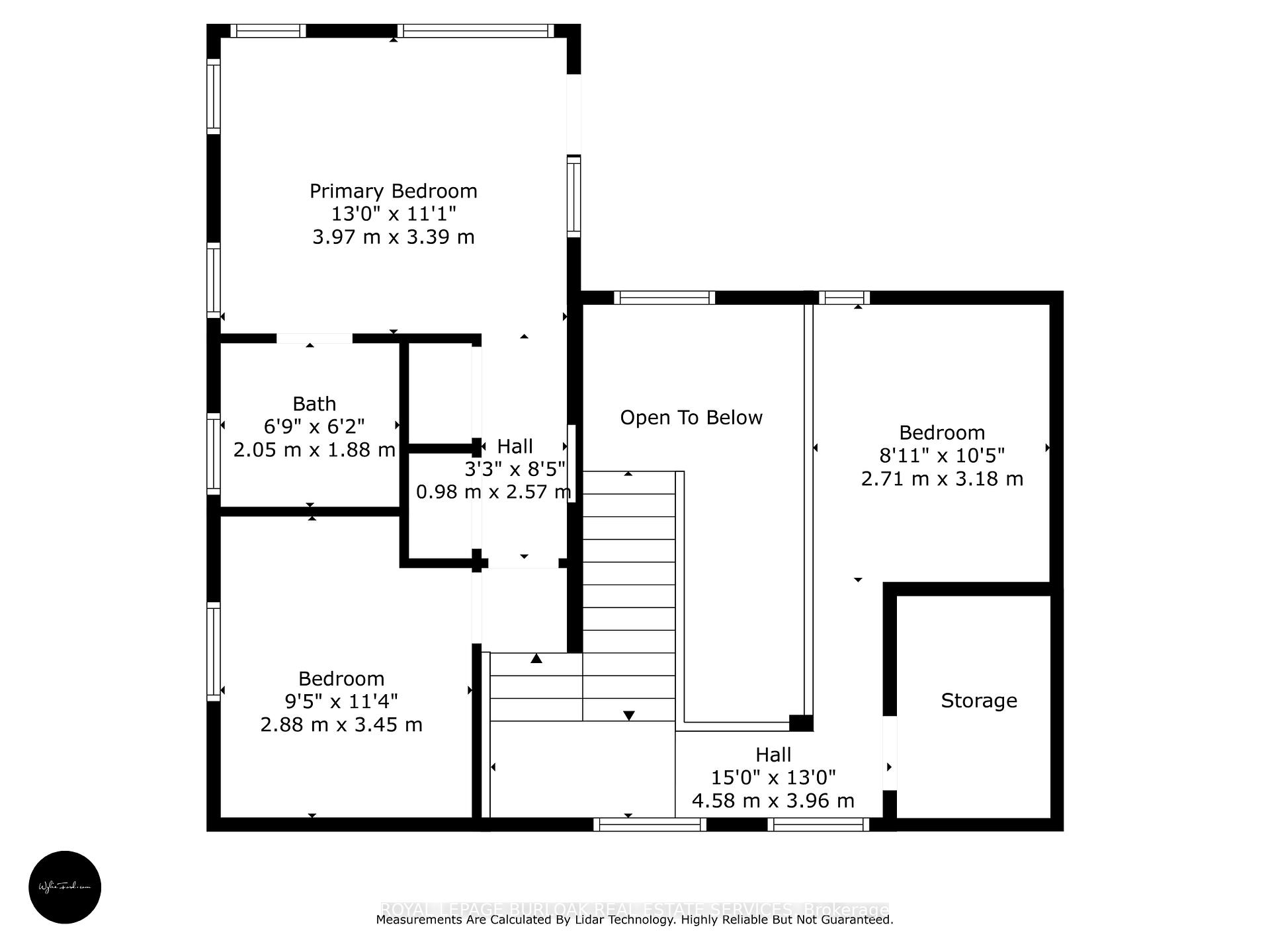

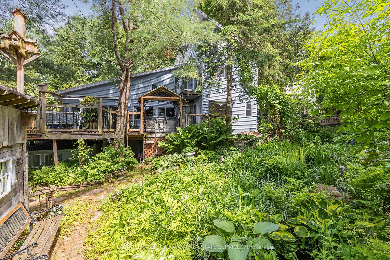
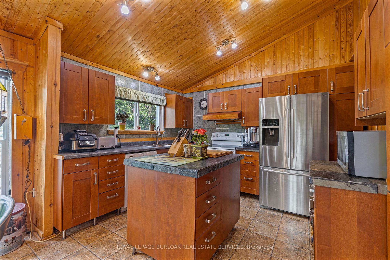
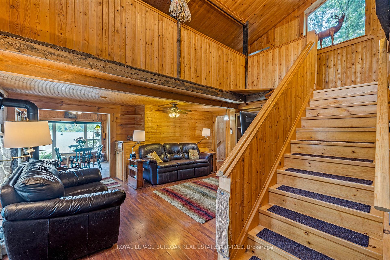
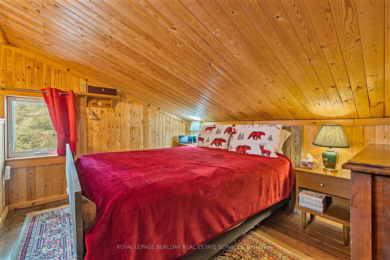
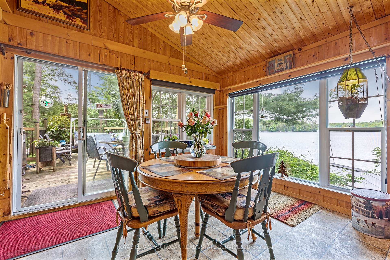
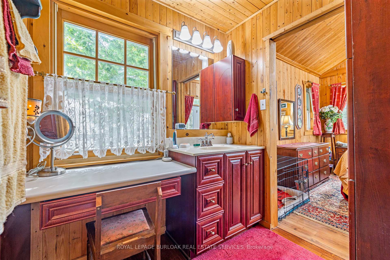
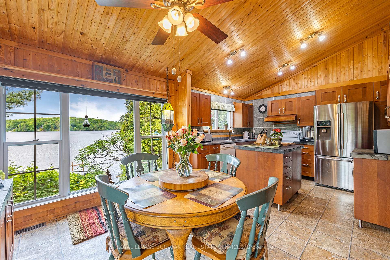
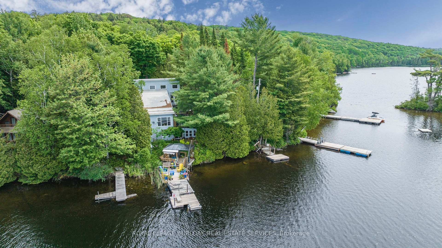
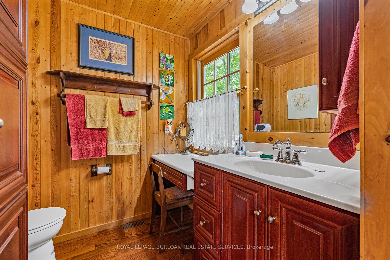
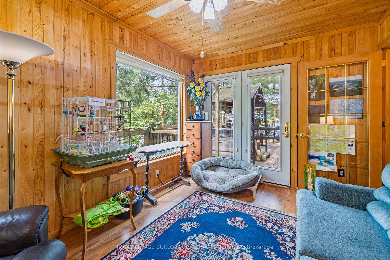
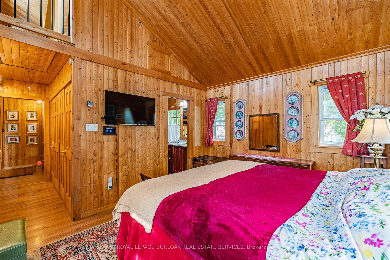
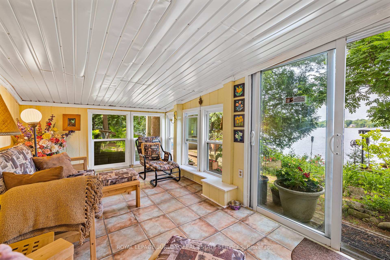
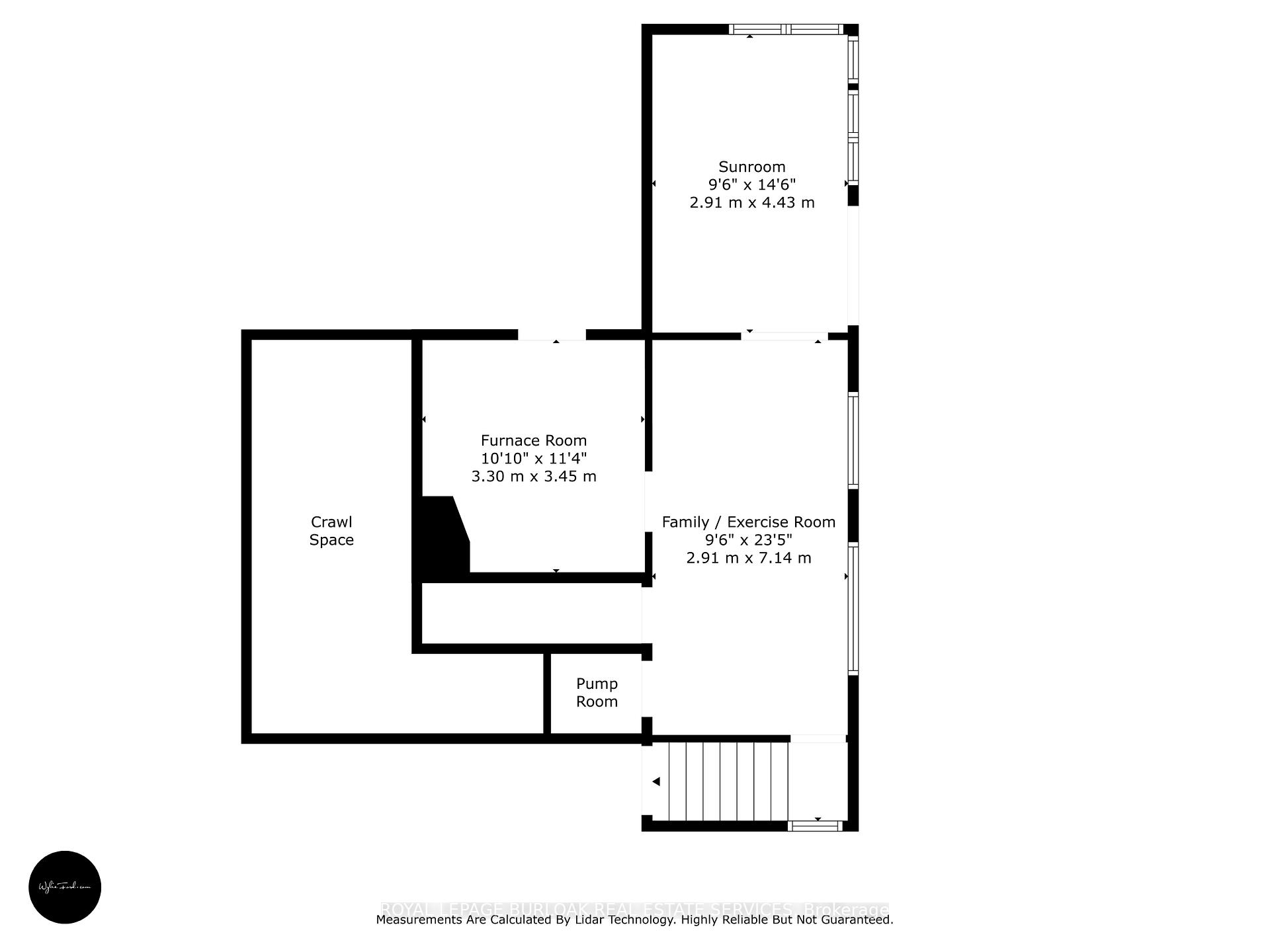
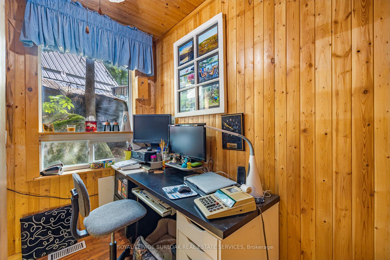
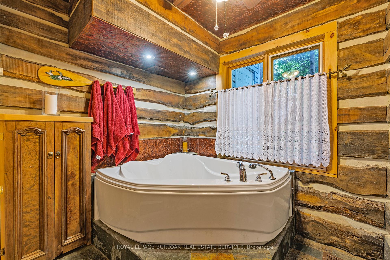
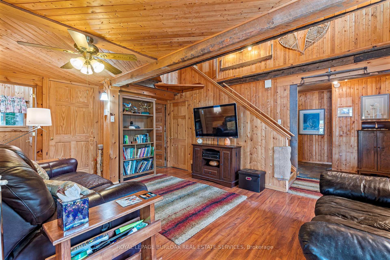
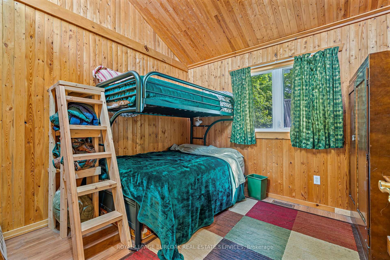
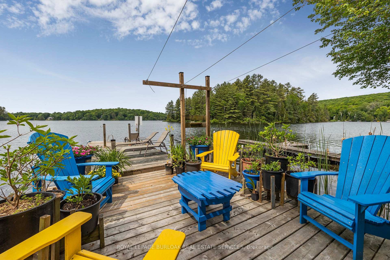
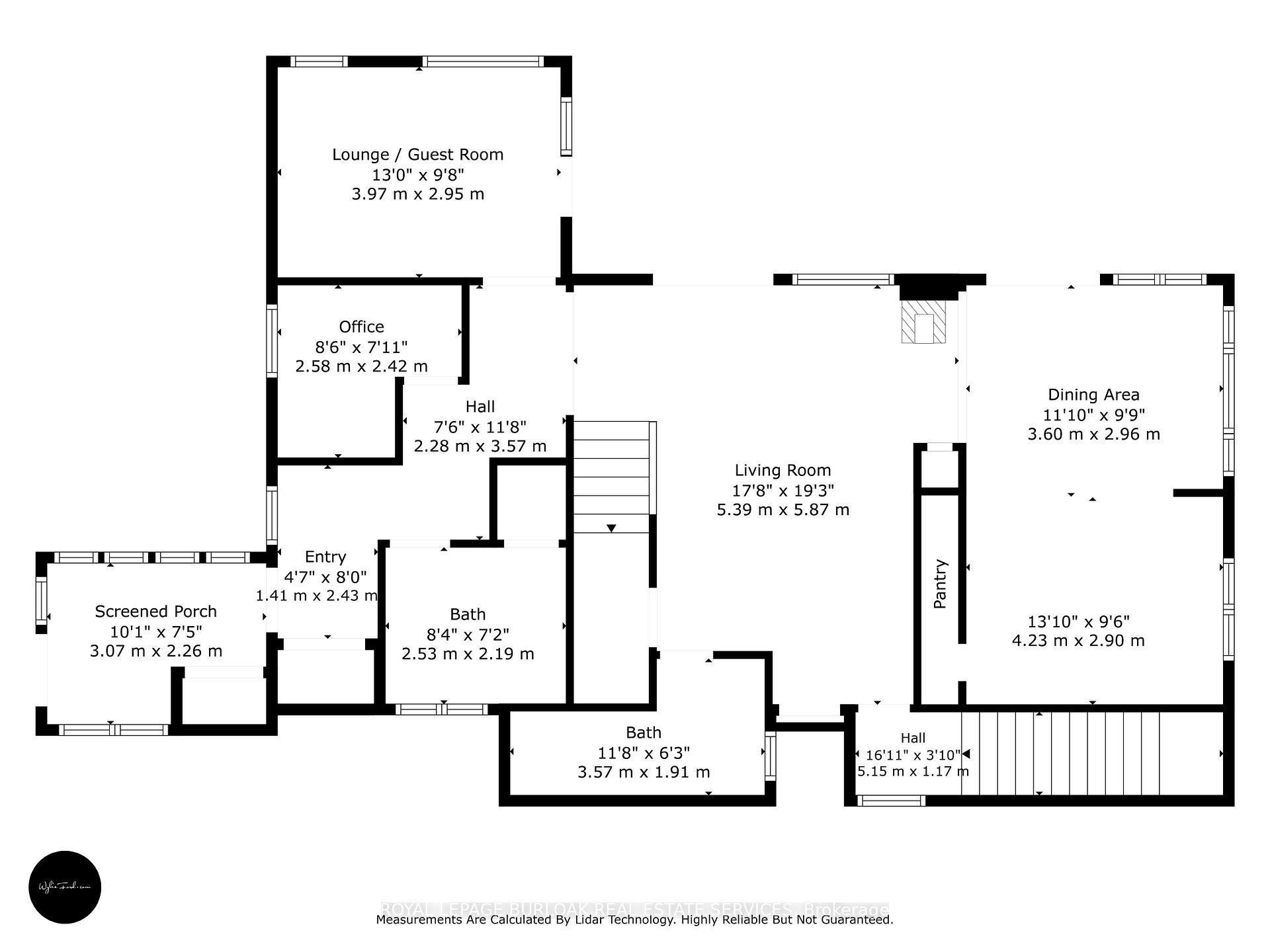


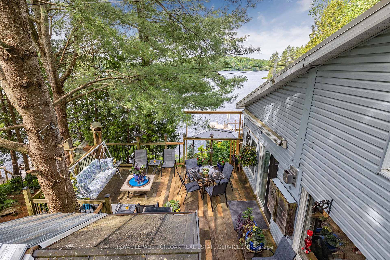
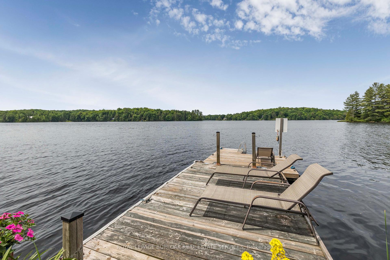
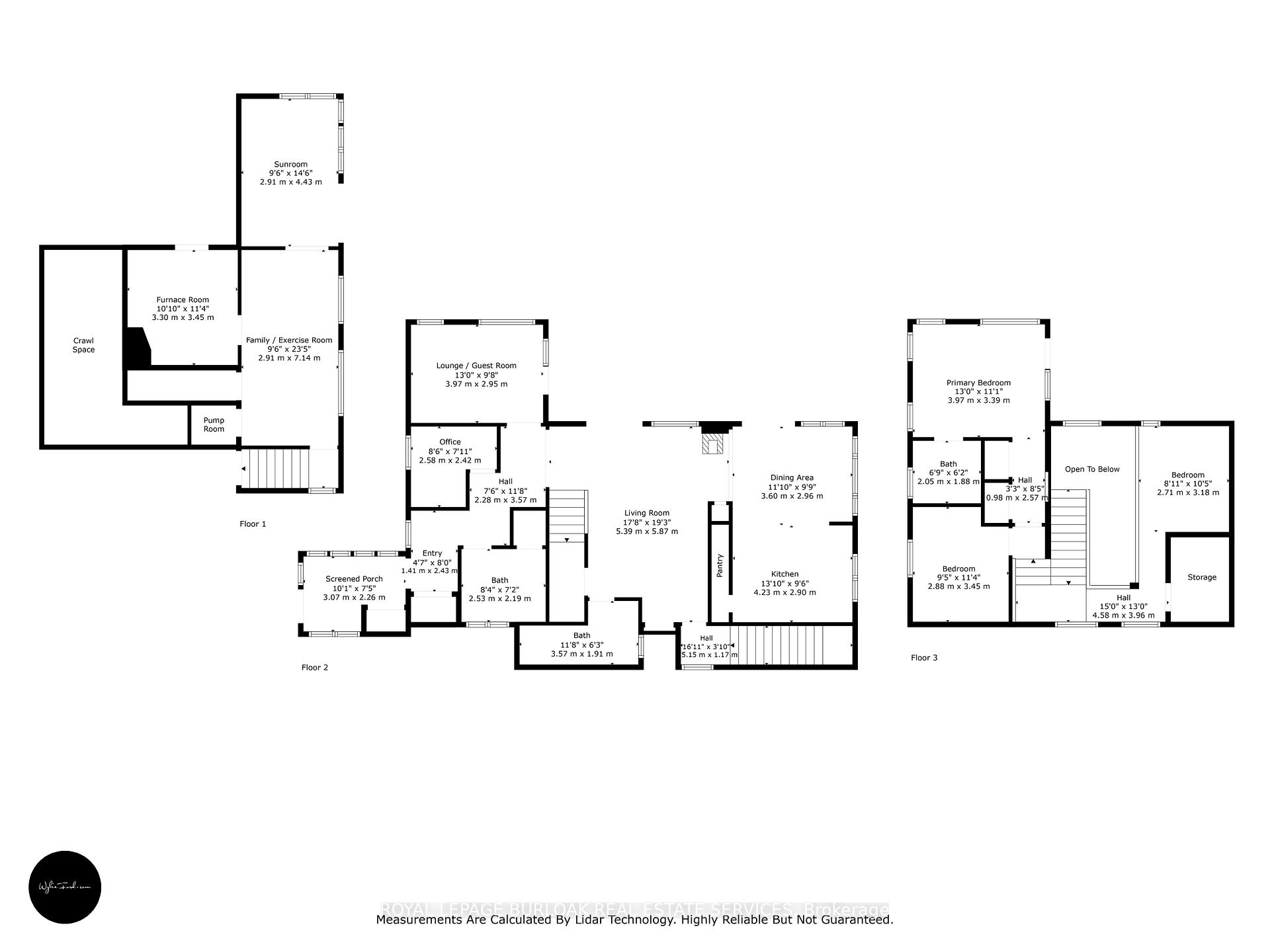
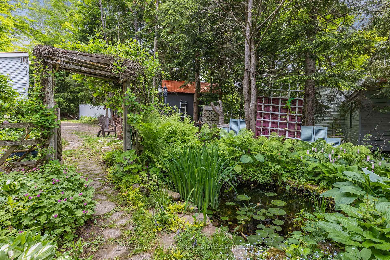
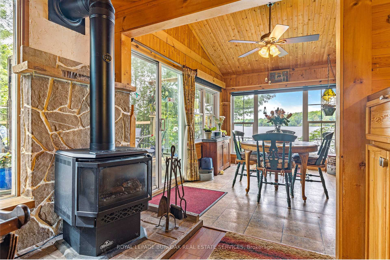
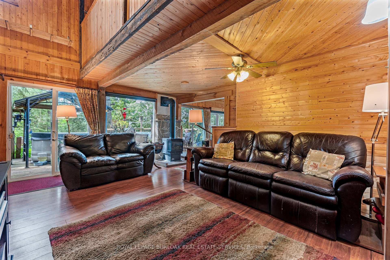
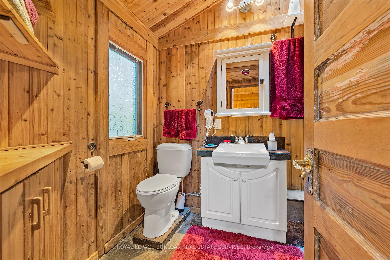
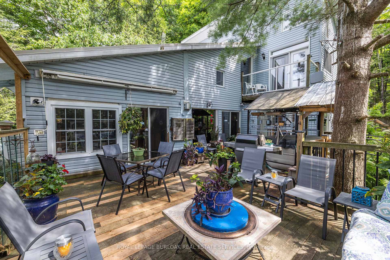
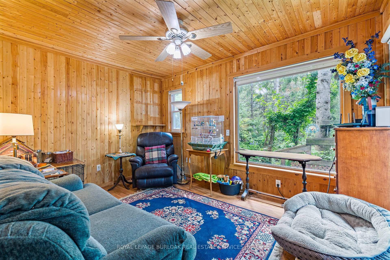









































| Welcome to your year-round escape on sought-after Bay Lake. This 4-bedroom, 2,150 sq ft of living space home offers stunning lake views, cathedral ceilings, and an open-concept eat-in kitchen that spans the full width of the house. Walk out to a spacious entertainment deck perfect for relaxing or hosting. Enjoy the benefits of 2 docks on the lake. One for entertaining and enjoying a drink while taking in the sightlines, while the other can be used for storage and launching kayaks and other small watercraft. The main floor includes a spa-inspired bathroom with therapeutic tub, stackable laundry, a bedroom, and a bright office space. Upstairs, the private primary suite features soaring ceilings, a 2-piece ensuite, and a personal balcony for morning coffee with a view. Two other well appointed bedrooms upstairs for company to stay and enjoy the lake. The lower level showcases a Muskoka room with more incredible views and a walkout to beautifully landscaped gardens with multiple water features. Enjoy 110 feet of south-west-facing shoreline, mature pines and cedars, a 10' x 14' lakeside gazebo, large sunny dock, and multiple storage outbuildings. Recent updates include a Generac generator, propane furnace & A/C (approx. 5 years), steel roof (2023), and UV water purification system (2024), new septic pump (2024). At just 25 minutes from Huntsville, this is the ideal blend of nature, comfort, and convenience. |
| Price | $825,000 |
| Taxes: | $2354.00 |
| Assessment Year: | 2024 |
| Occupancy: | Owner |
| Address: | 501 North Bay Lake Road , Perry, P0A 1J0, Parry Sound |
| Acreage: | .50-1.99 |
| Directions/Cross Streets: | Bay Lake Rd/North Bay Lake Road |
| Rooms: | 10 |
| Rooms +: | 2 |
| Bedrooms: | 4 |
| Bedrooms +: | 0 |
| Family Room: | F |
| Basement: | Finished wit |
| Level/Floor | Room | Length(ft) | Width(ft) | Descriptions | |
| Room 1 | Main | Living Ro | 17.68 | 19.25 | Fireplace |
| Room 2 | Main | Kitchen | 25.68 | 9.71 | Eat-in Kitchen, Pantry |
| Room 3 | Main | Bedroom | 13.02 | 9.68 | |
| Room 4 | Main | Office | 8.46 | 7.94 | |
| Room 5 | Main | Bathroom | 8.3 | 7.18 | |
| Room 6 | Main | Bathroom | 11.71 | 6.26 | 3 Pc Bath |
| Room 7 | Second | Primary B | 13.02 | 11.12 | Balcony, Double Closet |
| Room 8 | Second | Bathroom | 6.72 | 6.17 | 2 Pc Ensuite |
| Room 9 | Second | Bedroom | 9.45 | 11.32 | |
| Room 10 | Second | Bedroom | 8.89 | 10.43 | |
| Room 11 | Basement | Recreatio | 9.54 | 23.42 | |
| Room 12 | Basement | Sunroom | 9.54 | 14.53 | Walk-Out |
| Washroom Type | No. of Pieces | Level |
| Washroom Type 1 | 1 | Main |
| Washroom Type 2 | 3 | Main |
| Washroom Type 3 | 2 | Second |
| Washroom Type 4 | 0 | |
| Washroom Type 5 | 0 | |
| Washroom Type 6 | 1 | Main |
| Washroom Type 7 | 3 | Main |
| Washroom Type 8 | 2 | Second |
| Washroom Type 9 | 0 | |
| Washroom Type 10 | 0 |
| Total Area: | 0.00 |
| Approximatly Age: | 51-99 |
| Property Type: | Detached |
| Style: | 1 1/2 Storey |
| Exterior: | Vinyl Siding |
| Garage Type: | Carport |
| (Parking/)Drive: | Private |
| Drive Parking Spaces: | 10 |
| Park #1 | |
| Parking Type: | Private |
| Park #2 | |
| Parking Type: | Private |
| Pool: | None |
| Other Structures: | Garden Shed, W |
| Approximatly Age: | 51-99 |
| Approximatly Square Footage: | 1500-2000 |
| CAC Included: | N |
| Water Included: | N |
| Cabel TV Included: | N |
| Common Elements Included: | N |
| Heat Included: | N |
| Parking Included: | N |
| Condo Tax Included: | N |
| Building Insurance Included: | N |
| Fireplace/Stove: | Y |
| Heat Type: | Forced Air |
| Central Air Conditioning: | Central Air |
| Central Vac: | N |
| Laundry Level: | Syste |
| Ensuite Laundry: | F |
| Sewers: | Septic |
| Water: | Lake/Rive |
| Water Supply Types: | Lake/River |
$
%
Years
This calculator is for demonstration purposes only. Always consult a professional
financial advisor before making personal financial decisions.
| Although the information displayed is believed to be accurate, no warranties or representations are made of any kind. |
| ROYAL LEPAGE BURLOAK REAL ESTATE SERVICES |
- Listing -1 of 0
|
|

Gaurang Shah
Licenced Realtor
Dir:
416-841-0587
Bus:
905-458-7979
Fax:
905-458-1220
| Virtual Tour | Book Showing | Email a Friend |
Jump To:
At a Glance:
| Type: | Freehold - Detached |
| Area: | Parry Sound |
| Municipality: | Perry |
| Neighbourhood: | Emsdale |
| Style: | 1 1/2 Storey |
| Lot Size: | x 408.00(Feet) |
| Approximate Age: | 51-99 |
| Tax: | $2,354 |
| Maintenance Fee: | $0 |
| Beds: | 4 |
| Baths: | 3 |
| Garage: | 0 |
| Fireplace: | Y |
| Air Conditioning: | |
| Pool: | None |
Locatin Map:
Payment Calculator:

Listing added to your favorite list
Looking for resale homes?

By agreeing to Terms of Use, you will have ability to search up to 301451 listings and access to richer information than found on REALTOR.ca through my website.


