$1,189,000
Available - For Sale
Listing ID: W12068857
459 Whitmore Aven , Toronto, M6E 2N6, Toronto
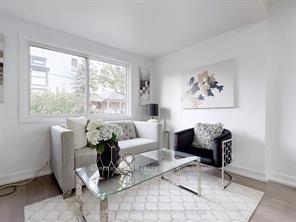
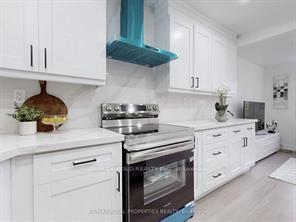
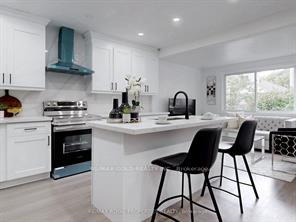
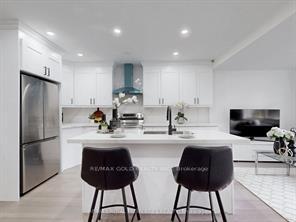
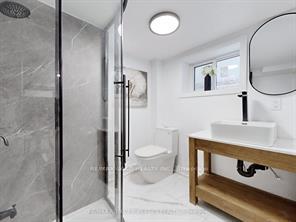
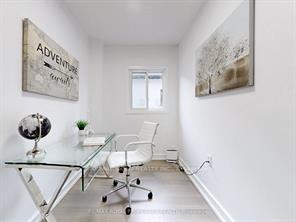
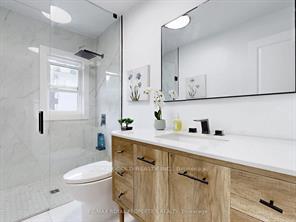
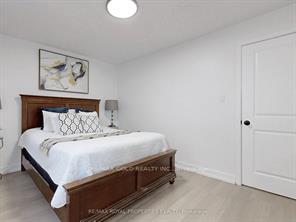
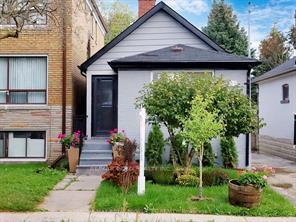
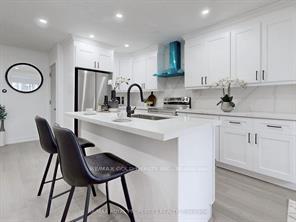
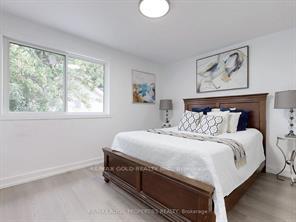
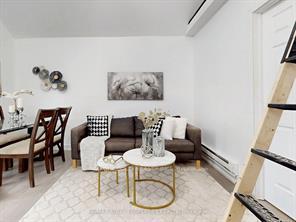
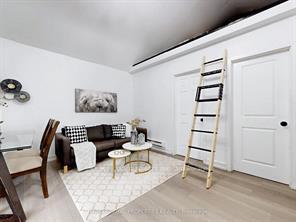
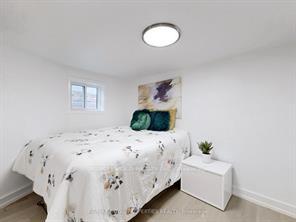
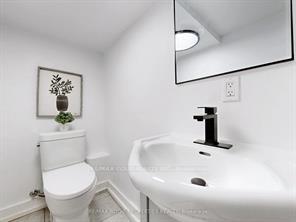
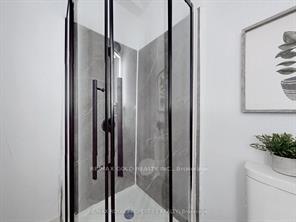
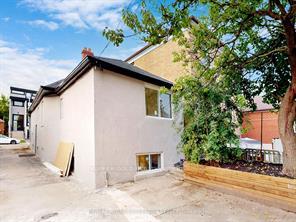
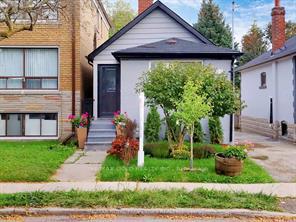
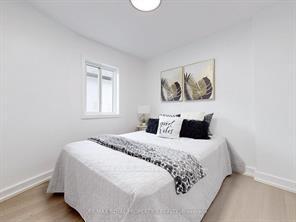
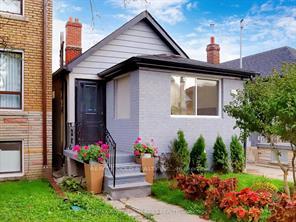
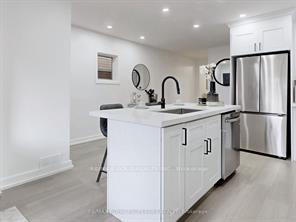
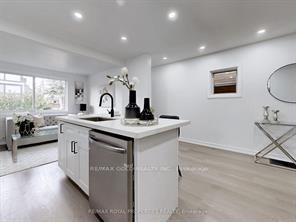
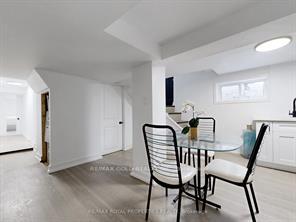
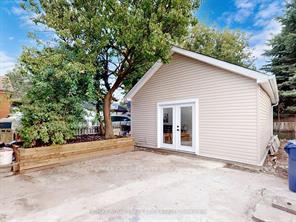
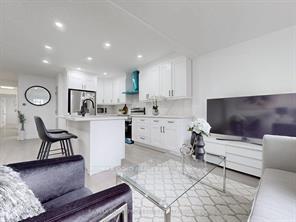
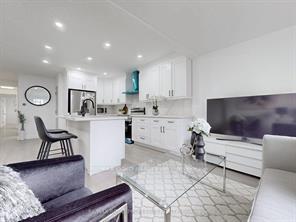


























| Stunning Fully Renovated Detached Bungalow in Prime Toronto Location This beautifully renovated detached bungalow offers the perfect blend of comfort, versatility, and convenience. Nestled in a sought-after Toronto neighbourhood, this exceptional home includes a spacious three-bedroom basement apartment and a professionally designed two-bedroom laneway house with an additional loft ideal for extended family, a home office, gym, media room, guest suite, or generating rental income. The property features a generous private driveway with ample parking space. Inside, the main floor boasts an inviting open-concept living and dining area, filled with natural light from large windows perfect for entertaining or enjoying a peaceful evening at home. The modern kitchen is thoughtfully designed with sleek cabinetry, quality appliances, and abundant counter space, making it ideal for both everyday living and hosting family gatherings. Each bedroom is generously sized and offers ample closet space, providing comfort and tranquility for the entire family. The fully finished basement features a self-contained three-bedroom apartment with its own private entrance, kitchen, and two bathrooms an excellent option for rental income, a private home office, or accommodating extended family members. Outdoors, enjoy serene front and backyards that offer private spaces for morning coffee, entertaining guests, or simply unwinding. This home is ideally situated close to top-rated schools, parks, shops, restaurants, and other essential amenities. With excellent access to major highways, Eglinton Subway, and public transit just steps away, commuting is effortless. Whether you're seeking a spacious family home with room for extended family or a smart investment opportunity with multiple income streams, this property truly has it all. With completely renovated main home, income-generating basement apartment, and a versatile laneway house, this is the ultimate in modern urban living. |
| Price | $1,189,000 |
| Taxes: | $4184.00 |
| Occupancy: | Owner+T |
| Address: | 459 Whitmore Aven , Toronto, M6E 2N6, Toronto |
| Directions/Cross Streets: | Eglinton and Dufferin |
| Rooms: | 11 |
| Bedrooms: | 8 |
| Bedrooms +: | 1 |
| Family Room: | F |
| Basement: | Apartment |
| Washroom Type | No. of Pieces | Level |
| Washroom Type 1 | 3 | Main |
| Washroom Type 2 | 3 | Basement |
| Washroom Type 3 | 3 | Flat |
| Washroom Type 4 | 0 | |
| Washroom Type 5 | 0 |
| Total Area: | 0.00 |
| Property Type: | Detached |
| Style: | Bungalow |
| Exterior: | Brick |
| Garage Type: | None |
| (Parking/)Drive: | Private |
| Drive Parking Spaces: | 5 |
| Park #1 | |
| Parking Type: | Private |
| Park #2 | |
| Parking Type: | Private |
| Pool: | None |
| Approximatly Square Footage: | 1100-1500 |
| CAC Included: | N |
| Water Included: | N |
| Cabel TV Included: | N |
| Common Elements Included: | N |
| Heat Included: | N |
| Parking Included: | N |
| Condo Tax Included: | N |
| Building Insurance Included: | N |
| Fireplace/Stove: | N |
| Heat Type: | Forced Air |
| Central Air Conditioning: | Central Air |
| Central Vac: | N |
| Laundry Level: | Syste |
| Ensuite Laundry: | F |
| Elevator Lift: | False |
| Sewers: | Sewer |
$
%
Years
This calculator is for demonstration purposes only. Always consult a professional
financial advisor before making personal financial decisions.
| Although the information displayed is believed to be accurate, no warranties or representations are made of any kind. |
| RE/MAX GOLD REALTY INC. |
- Listing -1 of 0
|
|

Gaurang Shah
Licenced Realtor
Dir:
416-841-0587
Bus:
905-458-7979
Fax:
905-458-1220
| Book Showing | Email a Friend |
Jump To:
At a Glance:
| Type: | Freehold - Detached |
| Area: | Toronto |
| Municipality: | Toronto W04 |
| Neighbourhood: | Briar Hill-Belgravia |
| Style: | Bungalow |
| Lot Size: | x 110.05(Feet) |
| Approximate Age: | |
| Tax: | $4,184 |
| Maintenance Fee: | $0 |
| Beds: | 8+1 |
| Baths: | 4 |
| Garage: | 0 |
| Fireplace: | N |
| Air Conditioning: | |
| Pool: | None |
Locatin Map:
Payment Calculator:

Listing added to your favorite list
Looking for resale homes?

By agreeing to Terms of Use, you will have ability to search up to 300414 listings and access to richer information than found on REALTOR.ca through my website.


