$769,900
Available - For Sale
Listing ID: X11914650
1667 Milestone Road , London, N5X 2G1, Middlesex
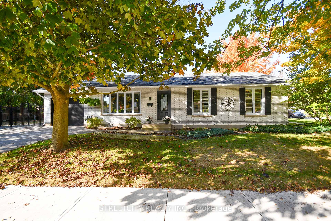
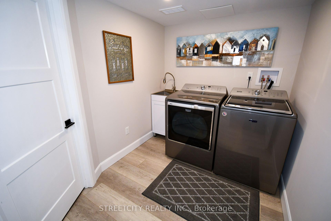
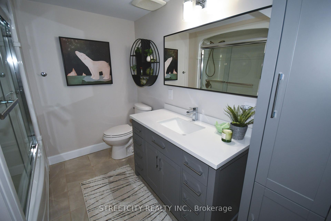
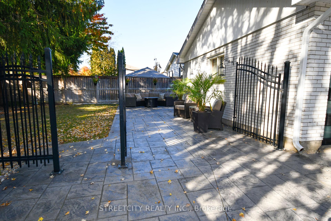
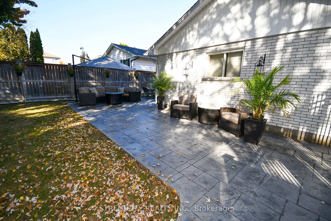
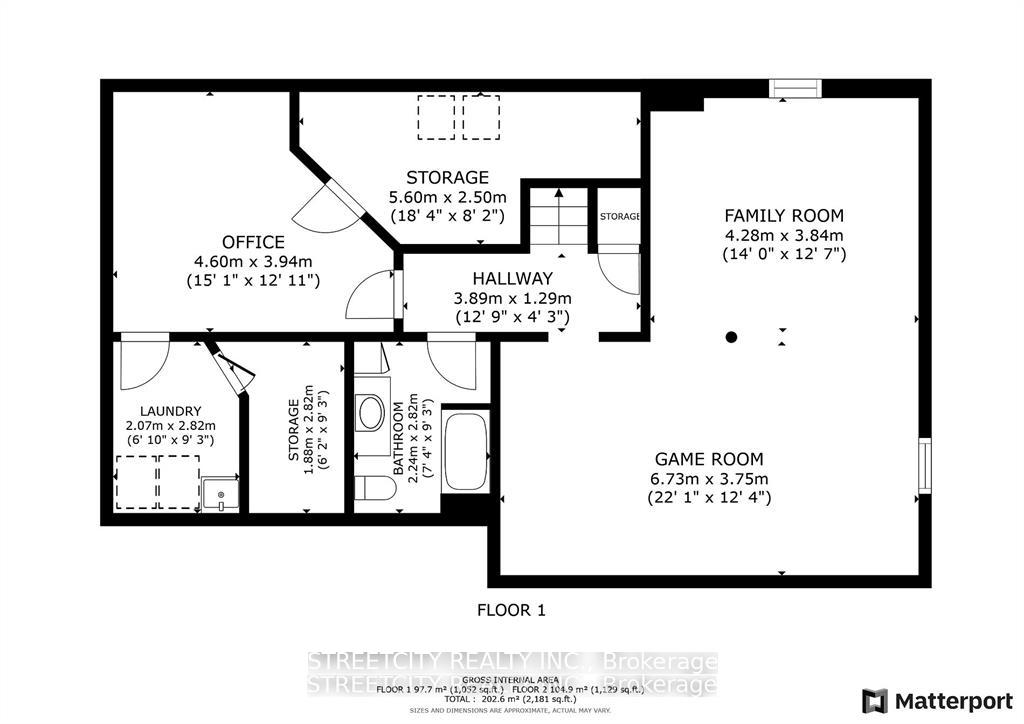
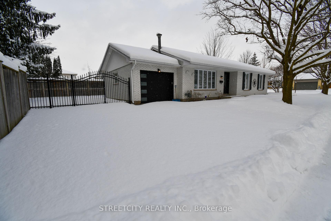
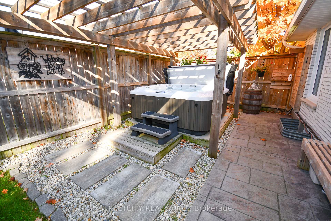
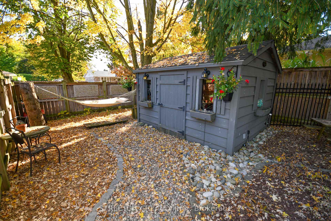
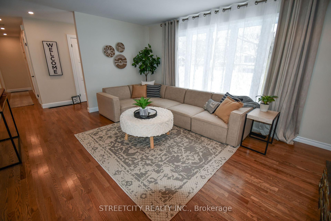
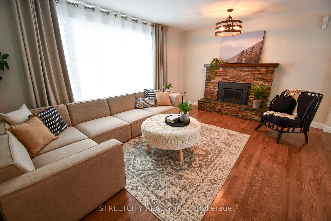
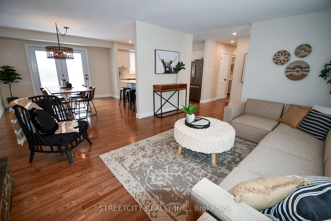
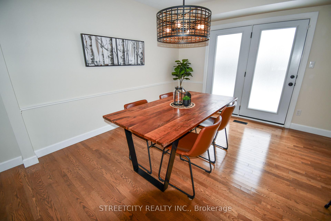
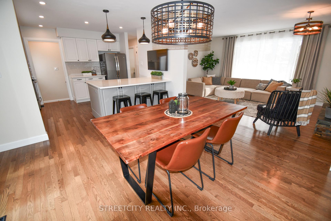
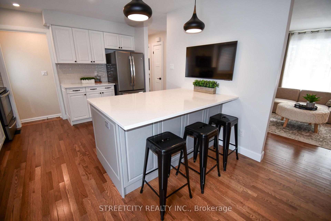
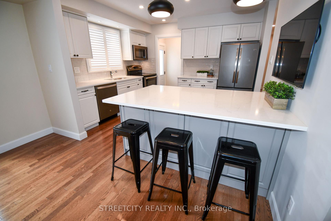
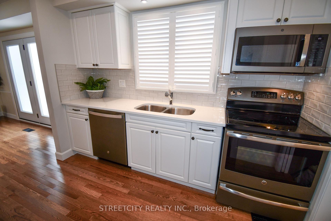
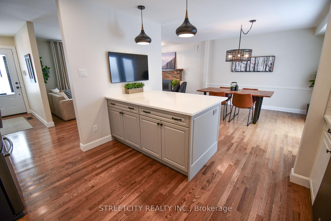
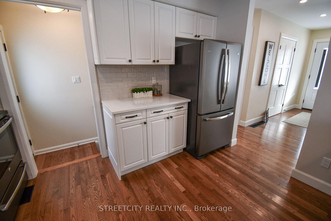
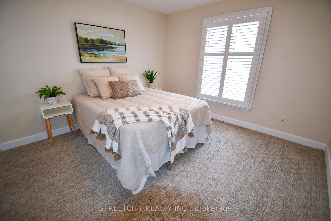
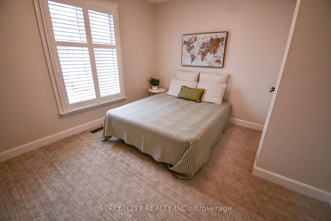
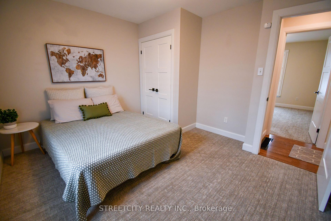
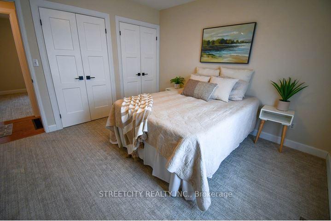
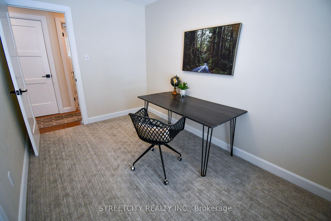
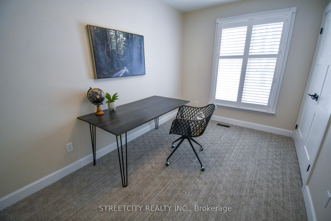
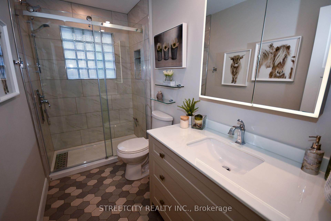
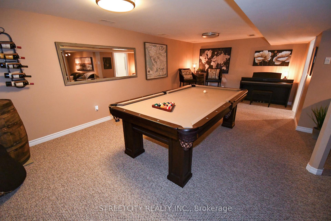
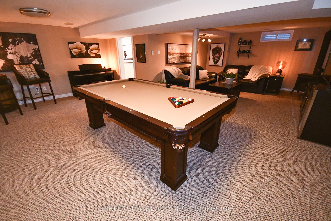
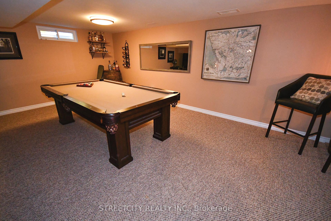
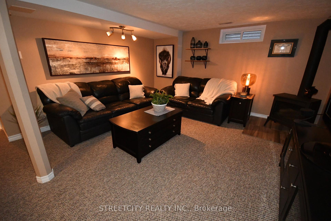
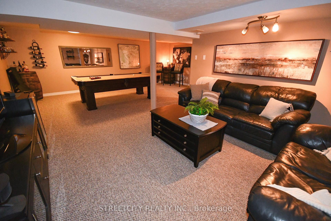
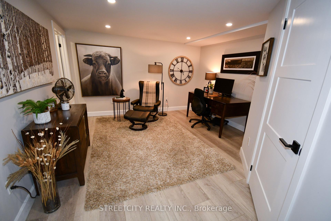
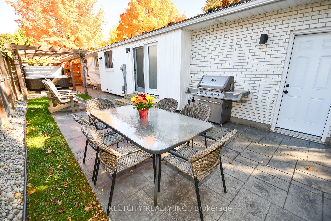
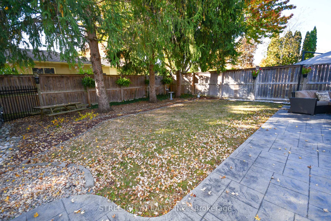
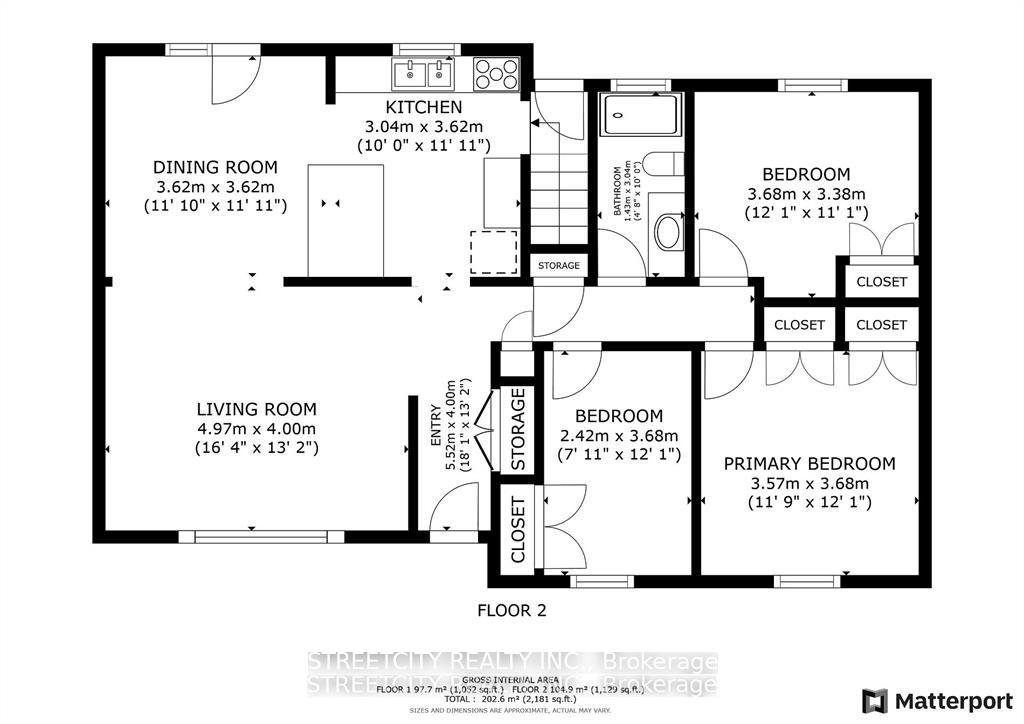
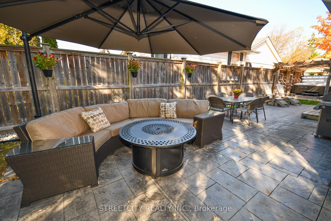
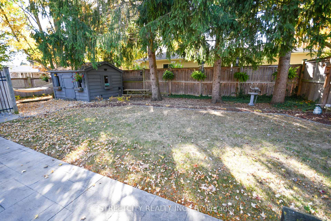
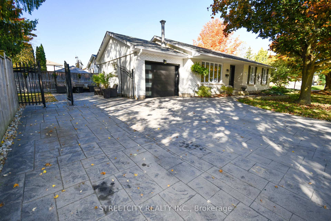
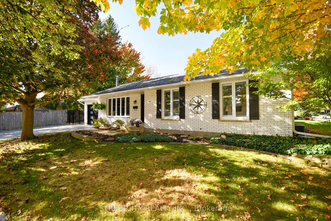
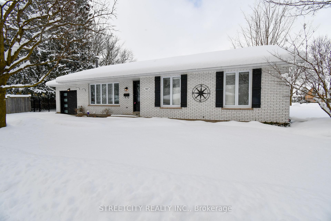
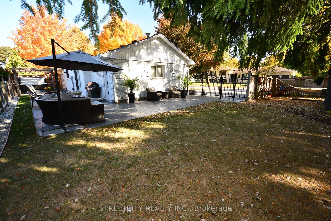
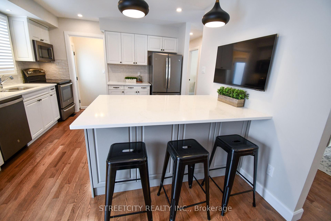
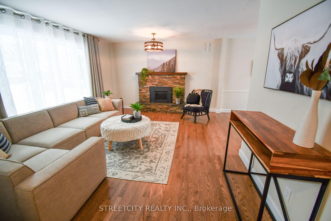
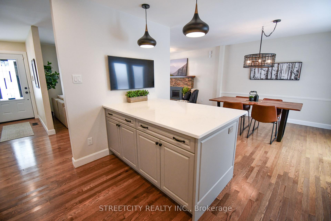
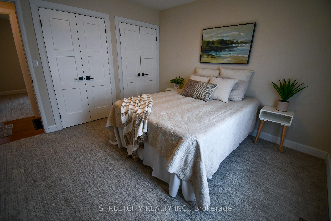
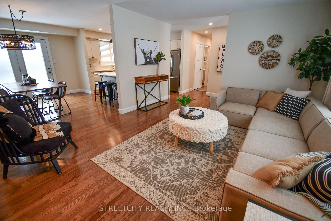
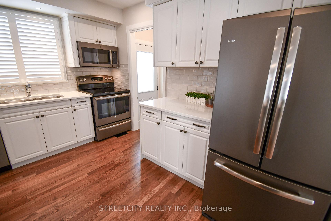
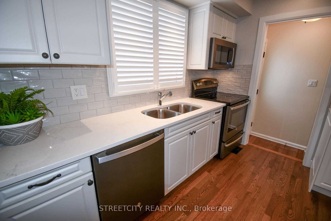
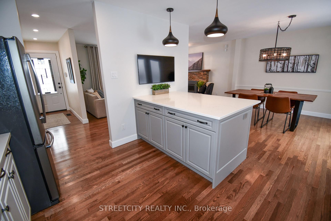
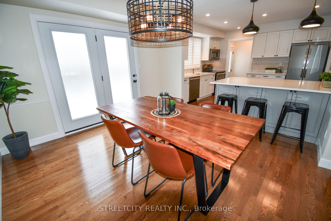
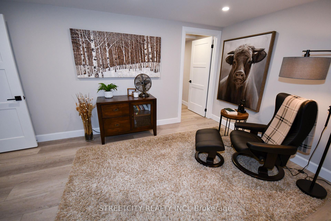



















































| Welcome to 1667 Milestone Rd., a stunning bungalow with manicured lot in the mature and friendly Grenfell Village! Everything from the gorgeous hardwood, meticulous kitchen renovation and stylish main bath has been updated with such care and attention to detail, this home is beaming with pride of ownership! As you enter through the timeless front door you can see the quality and it feels like home. The stone gas fireplace is the focal point of this bright and spacious living room and the beautiful updated window stands as a backdrop to the room. Terrace doors off the large dining room lead to the magnificent stamped concrete that embraces the home and provides multiple entertaining areas. This huge quartz island is the heart of the kitchen and is perfect for buffet style gatherings plus adds a tonne of storage with lovely cabinetry on either side. The lower level retreat is a wonderful entertaining space for your pool table, bar area and cozy theatre nook including a gas wood stove. Another full bath, finished laundry room and private home office round out the sprawling lower level. Triple wide stamped concrete drive has an iron gate that opens for your boat or camper and can be a tandem 4th parking spot plus doubles as another patio. 12x10 Benshed with power is a great workshop or bunkie. Private hot tub alcove has an outdoor shower and charming pergola for those starry nights. You must visit this home in person to experience the quality of finishes and truly appreciate the attention to detail. Updated roof, windows, doors (interior and exterior), furnace & AC, stamped concrete drive, leaf filter gutter protection, garage door, insulation, kitchen, both baths, 200amp service. This home is better than new, book your showing today! |
| Price | $769,900 |
| Taxes: | $3654.00 |
| Occupancy: | Vacant |
| Address: | 1667 Milestone Road , London, N5X 2G1, Middlesex |
| Directions/Cross Streets: | Grenfell Drive |
| Rooms: | 11 |
| Bedrooms: | 3 |
| Bedrooms +: | 0 |
| Family Room: | T |
| Basement: | Full |
| Level/Floor | Room | Length(ft) | Width(ft) | Descriptions | |
| Room 1 | Main | Living Ro | 16.3 | 13.12 | |
| Room 2 | Main | Dining Ro | 11.87 | 11.87 | |
| Room 3 | Main | Kitchen | 9.97 | 11.87 | |
| Room 4 | Main | Bedroom | 11.71 | 12.07 | |
| Room 5 | Main | Bedroom 2 | 12.07 | 11.09 | |
| Room 6 | Main | Bedroom 3 | 7.94 | 12.07 | |
| Room 7 | Basement | Recreatio | 22.07 | 12.3 | |
| Room 8 | Basement | Family Ro | 14.04 | 12.6 | |
| Room 9 | Basement | Office | 15.09 | 12.92 | |
| Room 10 | Basement | Laundry | 6.79 | 9.25 |
| Washroom Type | No. of Pieces | Level |
| Washroom Type 1 | 3 | Main |
| Washroom Type 2 | 4 | Basement |
| Washroom Type 3 | 0 | |
| Washroom Type 4 | 0 | |
| Washroom Type 5 | 0 |
| Total Area: | 0.00 |
| Approximatly Age: | 31-50 |
| Property Type: | Detached |
| Style: | Bungalow |
| Exterior: | Brick |
| Garage Type: | Attached |
| (Parking/)Drive: | Private Tr |
| Drive Parking Spaces: | 4 |
| Park #1 | |
| Parking Type: | Private Tr |
| Park #2 | |
| Parking Type: | Private Tr |
| Pool: | None |
| Other Structures: | Workshop |
| Approximatly Age: | 31-50 |
| Approximatly Square Footage: | 1500-2000 |
| Property Features: | Fenced Yard, Park |
| CAC Included: | N |
| Water Included: | N |
| Cabel TV Included: | N |
| Common Elements Included: | N |
| Heat Included: | N |
| Parking Included: | N |
| Condo Tax Included: | N |
| Building Insurance Included: | N |
| Fireplace/Stove: | Y |
| Heat Type: | Forced Air |
| Central Air Conditioning: | Central Air |
| Central Vac: | N |
| Laundry Level: | Syste |
| Ensuite Laundry: | F |
| Sewers: | Sewer |
$
%
Years
This calculator is for demonstration purposes only. Always consult a professional
financial advisor before making personal financial decisions.
| Although the information displayed is believed to be accurate, no warranties or representations are made of any kind. |
| STREETCITY REALTY INC. |
- Listing -1 of 0
|
|

Gaurang Shah
Licenced Realtor
Dir:
416-841-0587
Bus:
905-458-7979
Fax:
905-458-1220
| Virtual Tour | Book Showing | Email a Friend |
Jump To:
At a Glance:
| Type: | Freehold - Detached |
| Area: | Middlesex |
| Municipality: | London |
| Neighbourhood: | North C |
| Style: | Bungalow |
| Lot Size: | x 97.94(Feet) |
| Approximate Age: | 31-50 |
| Tax: | $3,654 |
| Maintenance Fee: | $0 |
| Beds: | 3 |
| Baths: | 2 |
| Garage: | 0 |
| Fireplace: | Y |
| Air Conditioning: | |
| Pool: | None |
Locatin Map:
Payment Calculator:

Listing added to your favorite list
Looking for resale homes?

By agreeing to Terms of Use, you will have ability to search up to 300414 listings and access to richer information than found on REALTOR.ca through my website.


