$999,900
Available - For Sale
Listing ID: E12068483
8 Darryl Caswell Way , Clarington, L1C 0H9, Durham
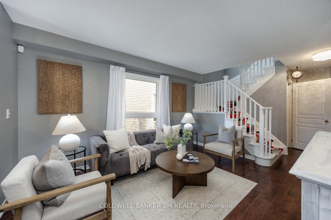
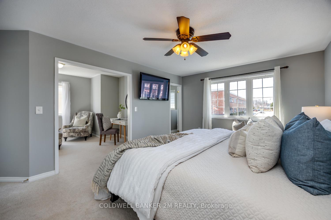
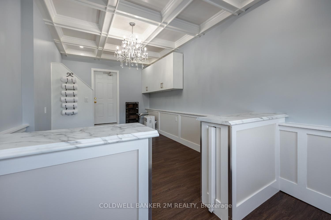
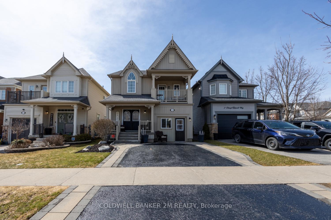
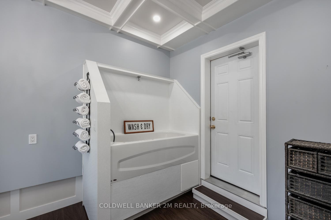
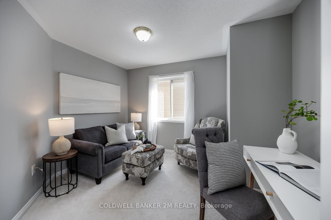
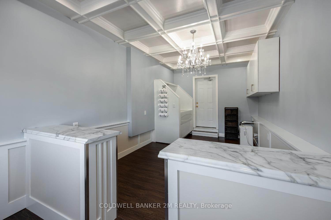
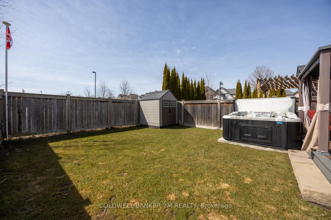
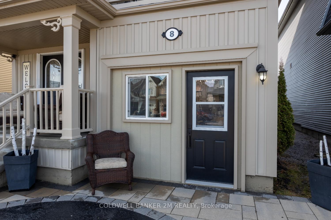
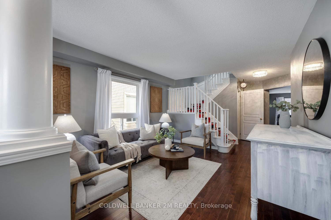
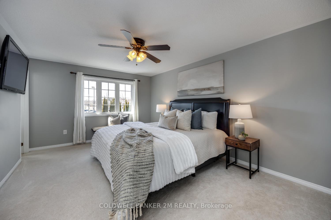
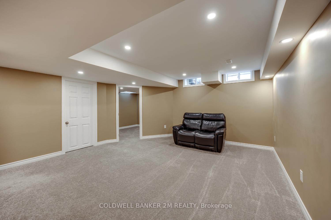
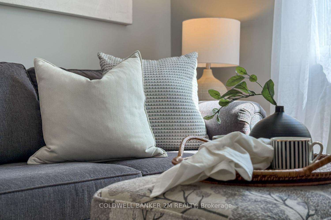
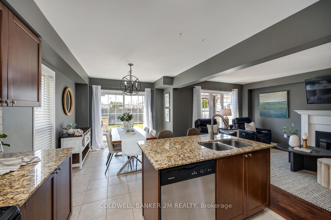
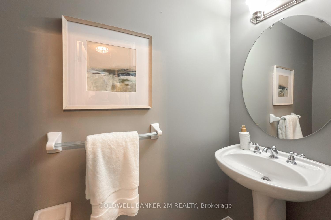
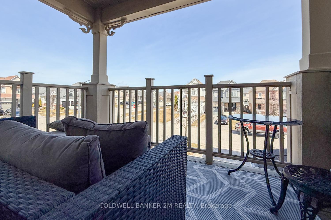
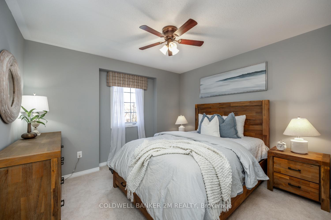
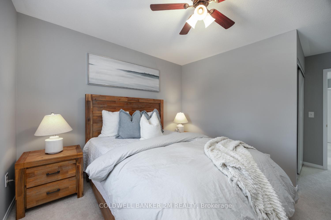

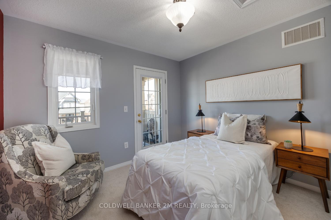
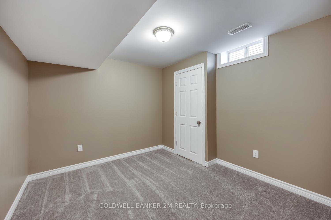
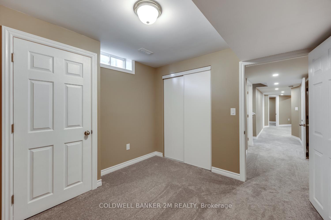

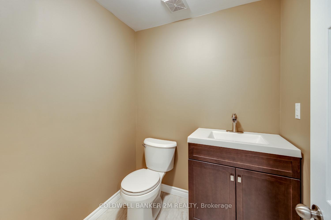
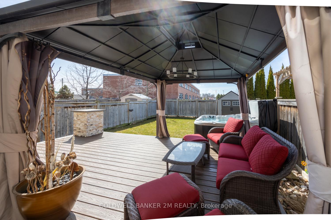
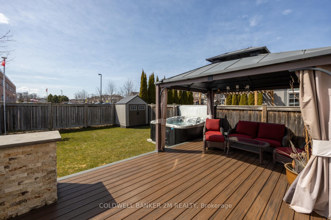
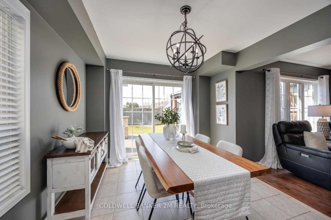
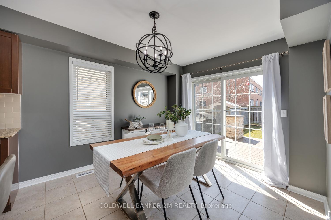

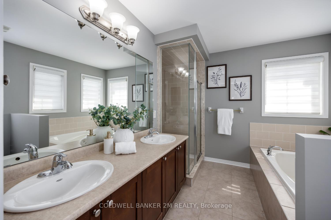
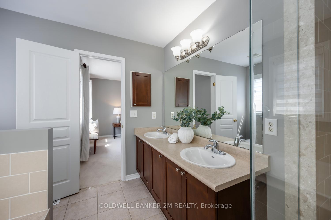
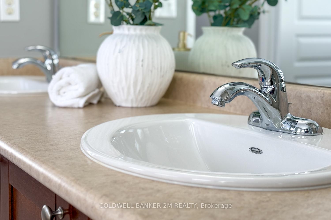
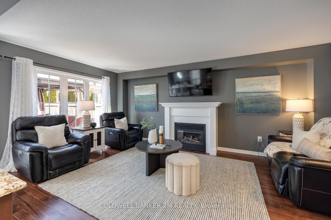
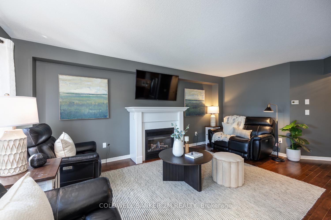
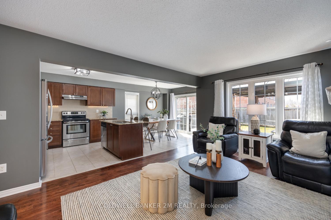
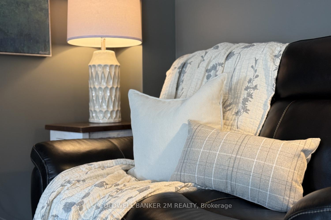
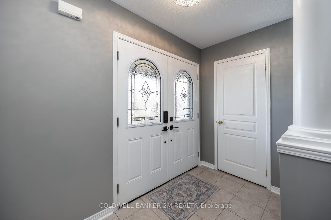

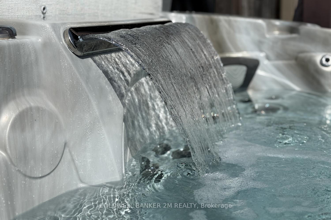
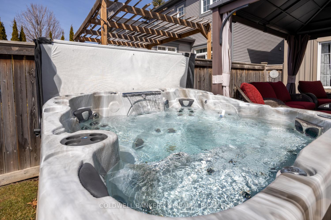
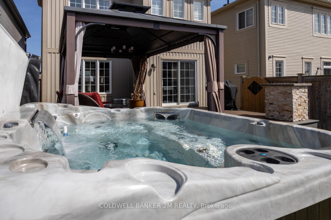
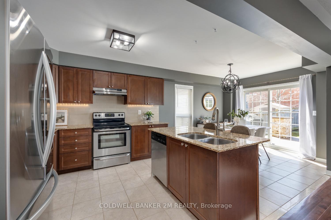
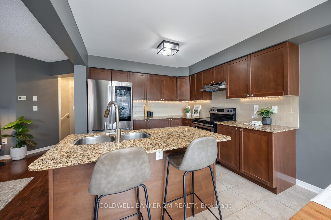
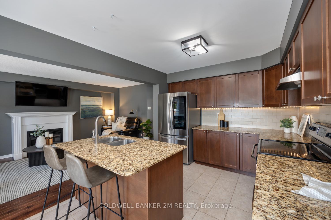
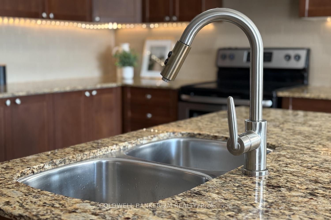
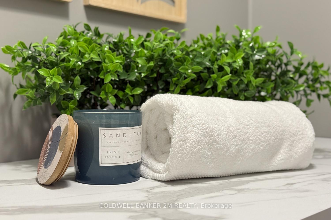
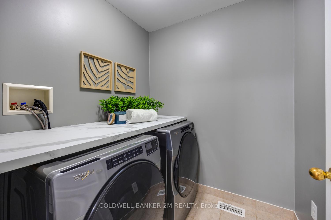
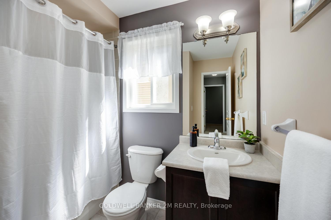
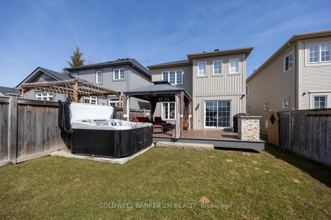
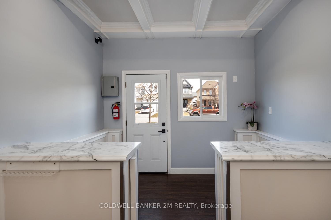
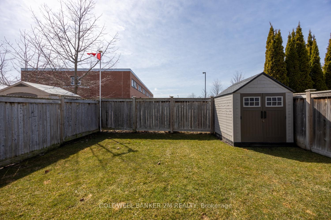



















































| Situated in a very desirable North area of Bowmanville. This former Model Home is completely finished and meticulous! Close to schools, shopping, and affords easy access to Hwy 401,407, Hwy 2 and Hwy 115. There is a walkout from the kitchen to a 12 x 20 Ft Composite deck with a gazebo, fully fenced yard, 8 person hot tub, adjustable waterfall (over 20,000.00 NEW) This property must be seen to be appreciated! The garage has been converted for small business space, unique business opportunity for many uses. |
| Price | $999,900 |
| Taxes: | $4932.00 |
| Assessment Year: | 2024 |
| Occupancy: | Vacant |
| Address: | 8 Darryl Caswell Way , Clarington, L1C 0H9, Durham |
| Directions/Cross Streets: | Bons & Scugog |
| Rooms: | 7 |
| Rooms +: | 4 |
| Bedrooms: | 3 |
| Bedrooms +: | 2 |
| Family Room: | T |
| Basement: | Finished |
| Level/Floor | Room | Length(ft) | Width(ft) | Descriptions | |
| Room 1 | Main | Living Ro | 13.68 | 10.99 | Hardwood Floor, Window |
| Room 2 | Main | Kitchen | 21.02 | 10 | Ceramic Floor, W/O To Deck |
| Room 3 | Main | Family Ro | 18.01 | 12 | Hardwood Floor, W/O To Garage, Fireplace |
| Room 4 | Upper | Primary B | 16.01 | 12 | Broadloom, Walk-In Closet(s), 4 Pc Ensuite |
| Room 5 | Upper | Sitting | 10.63 | 10.2 | Window, Broadloom |
| Room 6 | Upper | Bedroom 2 | 12 | 11.74 | Broadloom |
| Room 7 | Upper | Bedroom 3 | 10 | 10 | W/O To Balcony, Broadloom |
| Room 8 | Lower | Recreatio | 17.32 | 14.99 | |
| Room 9 | Lower | Bedroom | 10.23 | 9.32 | Broadloom |
| Room 10 | Lower | Bedroom | 10.99 | 8.99 | Broadloom |
| Room 11 | Lower | Laundry | 11.41 | 7.05 |
| Washroom Type | No. of Pieces | Level |
| Washroom Type 1 | 2 | Main |
| Washroom Type 2 | 4 | Second |
| Washroom Type 3 | 4 | Second |
| Washroom Type 4 | 2 | Basement |
| Washroom Type 5 | 0 | |
| Washroom Type 6 | 2 | Main |
| Washroom Type 7 | 4 | Second |
| Washroom Type 8 | 4 | Second |
| Washroom Type 9 | 2 | Basement |
| Washroom Type 10 | 0 |
| Total Area: | 0.00 |
| Property Type: | Detached |
| Style: | 2-Storey |
| Exterior: | Vinyl Siding |
| Garage Type: | Attached |
| (Parking/)Drive: | Private Do |
| Drive Parking Spaces: | 2 |
| Park #1 | |
| Parking Type: | Private Do |
| Park #2 | |
| Parking Type: | Private Do |
| Pool: | None |
| Approximatly Square Footage: | 2000-2500 |
| CAC Included: | N |
| Water Included: | N |
| Cabel TV Included: | N |
| Common Elements Included: | N |
| Heat Included: | N |
| Parking Included: | N |
| Condo Tax Included: | N |
| Building Insurance Included: | N |
| Fireplace/Stove: | Y |
| Heat Type: | Forced Air |
| Central Air Conditioning: | Central Air |
| Central Vac: | N |
| Laundry Level: | Syste |
| Ensuite Laundry: | F |
| Sewers: | Sewer |
$
%
Years
This calculator is for demonstration purposes only. Always consult a professional
financial advisor before making personal financial decisions.
| Although the information displayed is believed to be accurate, no warranties or representations are made of any kind. |
| COLDWELL BANKER 2M REALTY |
- Listing -1 of 0
|
|

Gaurang Shah
Licenced Realtor
Dir:
416-841-0587
Bus:
905-458-7979
Fax:
905-458-1220
| Virtual Tour | Book Showing | Email a Friend |
Jump To:
At a Glance:
| Type: | Freehold - Detached |
| Area: | Durham |
| Municipality: | Clarington |
| Neighbourhood: | Bowmanville |
| Style: | 2-Storey |
| Lot Size: | x 114.94(Feet) |
| Approximate Age: | |
| Tax: | $4,932 |
| Maintenance Fee: | $0 |
| Beds: | 3+2 |
| Baths: | 4 |
| Garage: | 0 |
| Fireplace: | Y |
| Air Conditioning: | |
| Pool: | None |
Locatin Map:
Payment Calculator:

Listing added to your favorite list
Looking for resale homes?

By agreeing to Terms of Use, you will have ability to search up to 300414 listings and access to richer information than found on REALTOR.ca through my website.


