$349,900
Available - For Sale
Listing ID: X12067155
93 Beckwith Stre East , Perth, K7H 1C5, Lanark
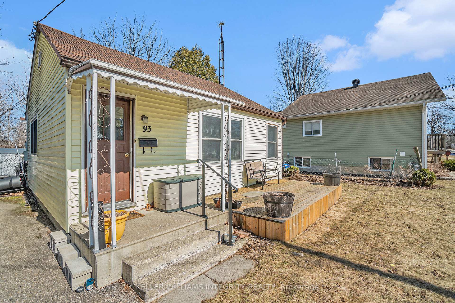

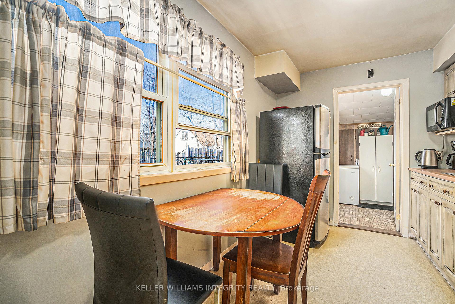
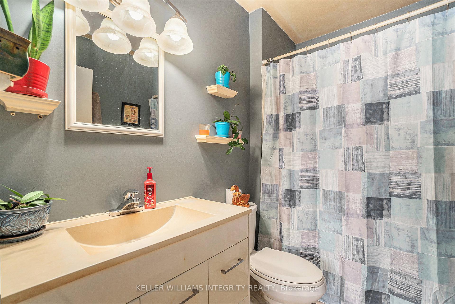
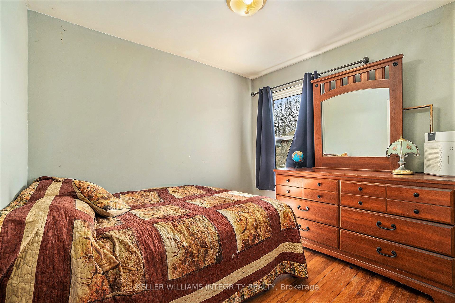

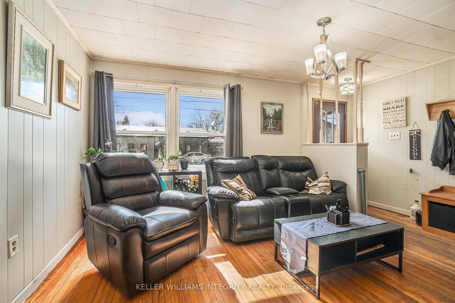
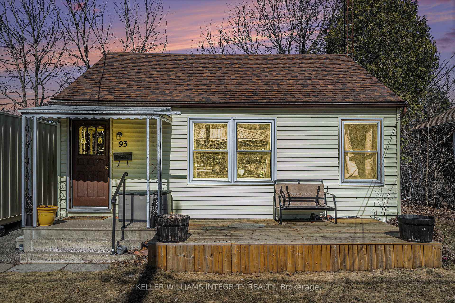
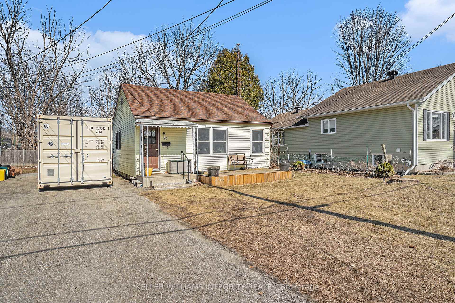
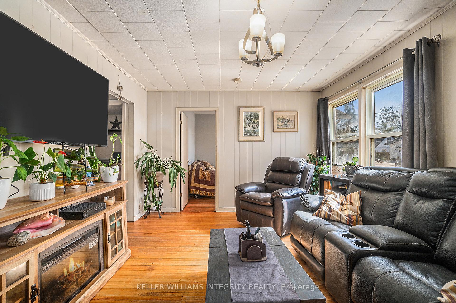
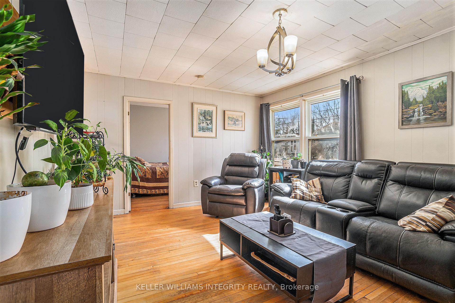
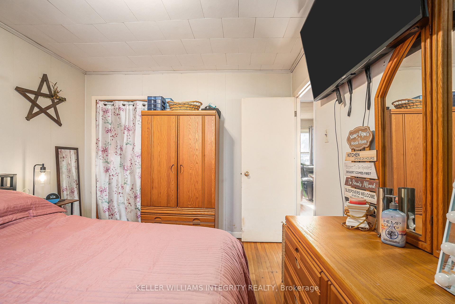
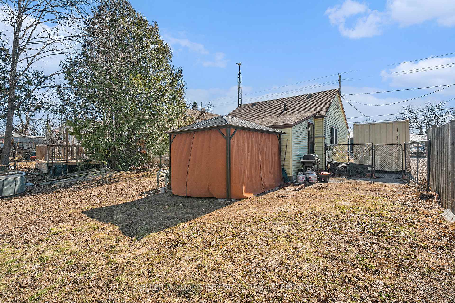
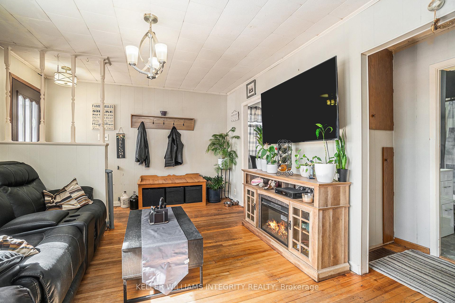
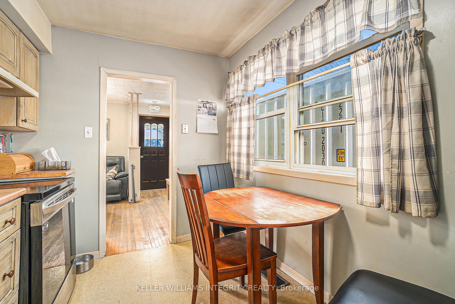
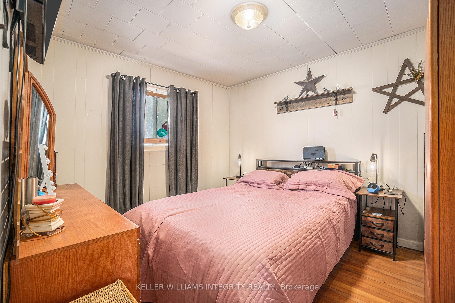
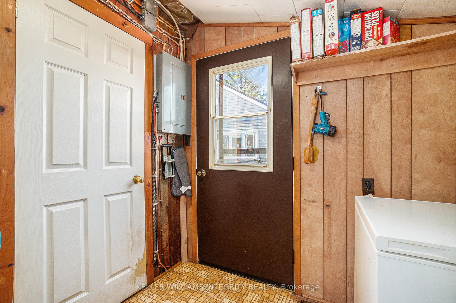
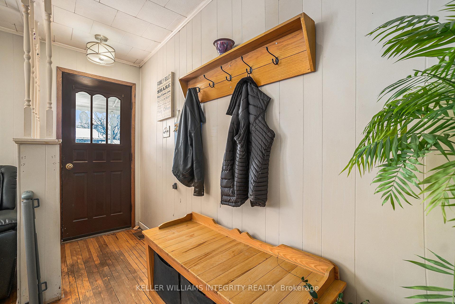
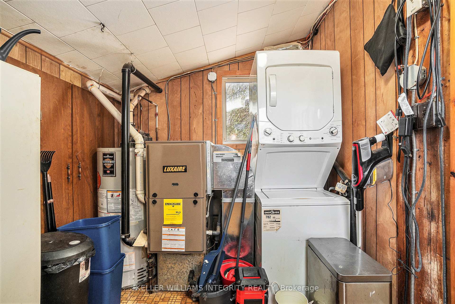
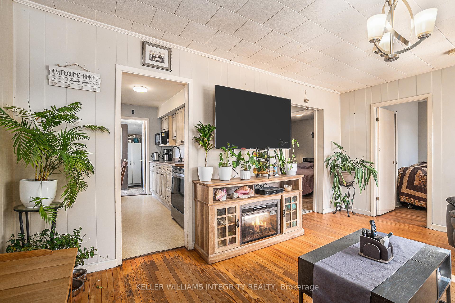
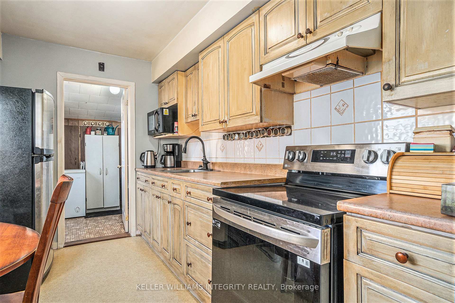
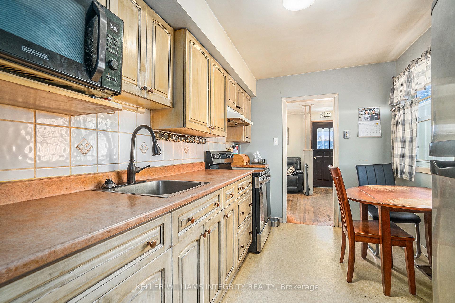
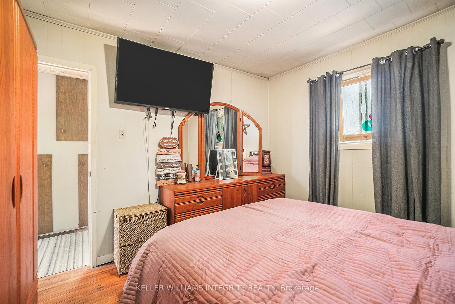
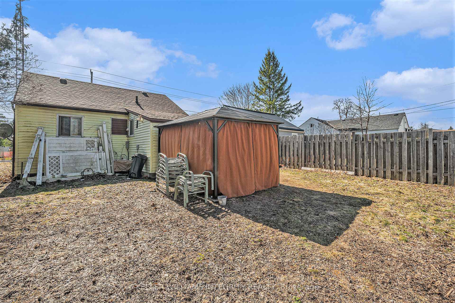
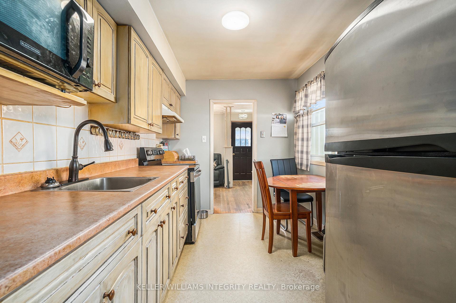
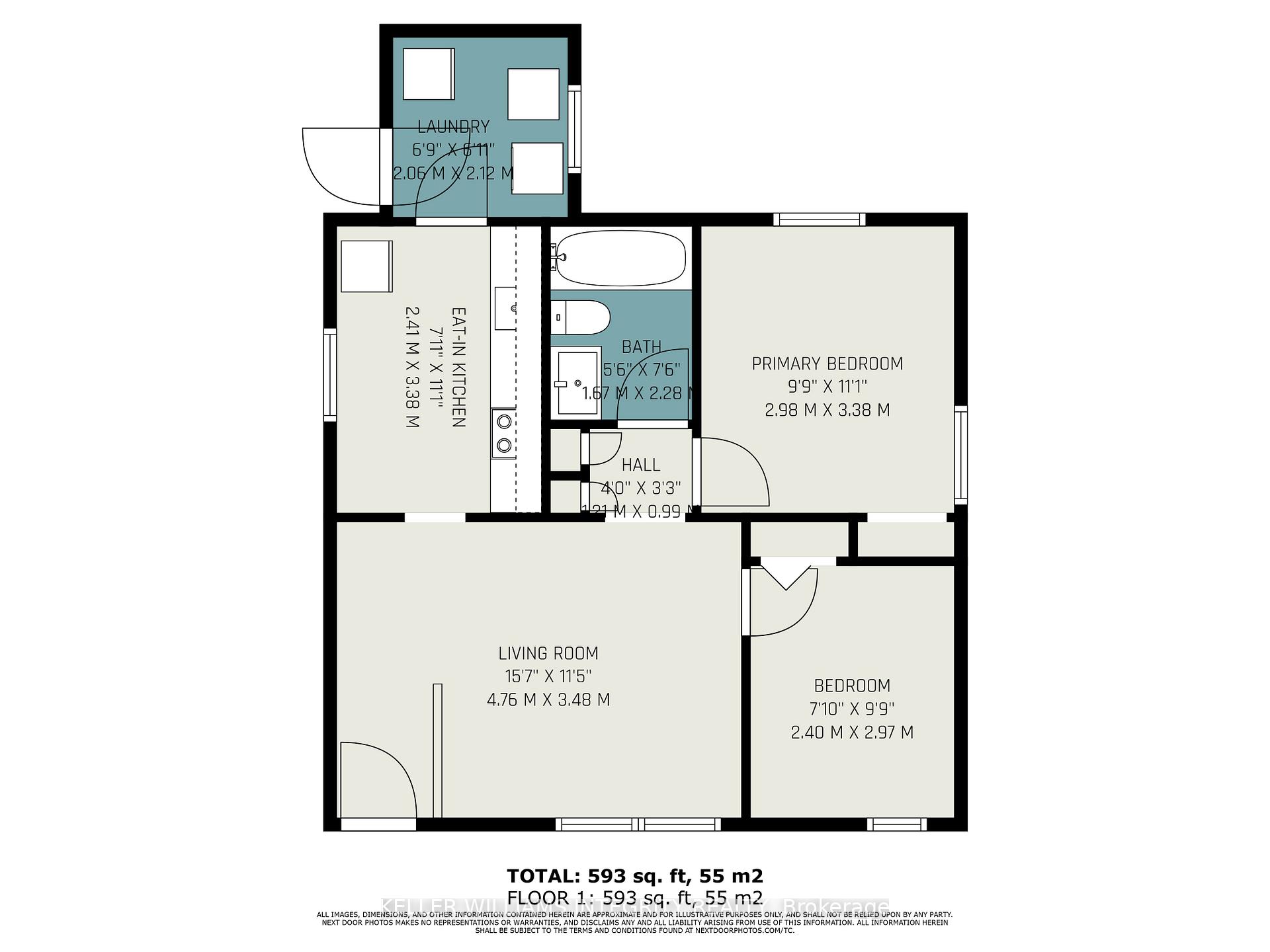
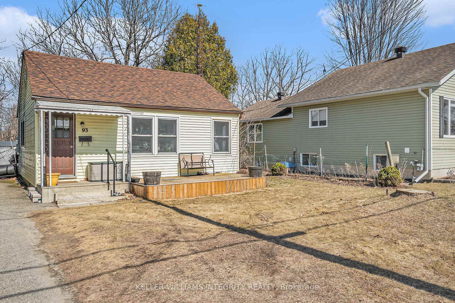
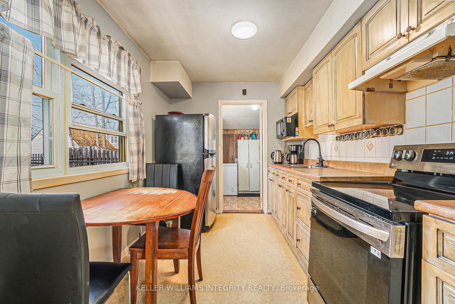
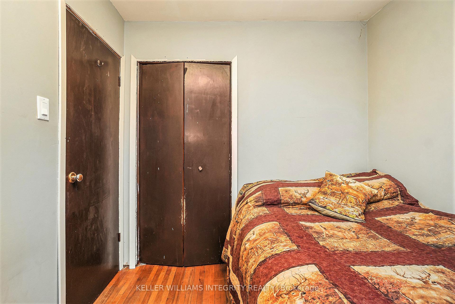





























| Attention new home buyers or retirees looking to downsize. This adorable 2 bedroom home is located within close proximity to the downtown core of beautiful Heritage Perth. Leave the car at home & take a stroll to the downtown for dinner or a few drinks at one of the local establishments. Back at home you can enjoy relaxing on your front deck or in your back gazebo. The fully fenced backyard offers plenty of green space along with a small shed for storage. Inside you have hardwood floors from the foyer through the cozy living room & bedrooms. The 1st bedroom is just off the living room & the primary bedroom is next door with easy access to the bathroom. The galley kitchen is adjacent to the living room & allows access to the mudroom/laundry/utility room. There is a larger window in the kitchen that lets in loads of light, making it cheery & bright. There is also room for a smaller dining table. The mudroom provides direct access to the driveway e to bring in groceries and also to the backyard. There is room for at least 3 vehicles in the driveway. There have been updates over the last few years such as: roof shingles 2018 appx., furnace 2019 appx., 4pc bath reno 2018 appx., newer windows, water lines to road redone 2017-2018 appx. |
| Price | $349,900 |
| Taxes: | $2238.00 |
| Assessment Year: | 2024 |
| Occupancy: | Owner |
| Address: | 93 Beckwith Stre East , Perth, K7H 1C5, Lanark |
| Directions/Cross Streets: | Cockburn St to Beckwith St E |
| Rooms: | 3 |
| Bedrooms: | 2 |
| Bedrooms +: | 0 |
| Family Room: | F |
| Basement: | Crawl Space |
| Level/Floor | Room | Length(ft) | Width(ft) | Descriptions | |
| Room 1 | Main | Living Ro | 15.61 | 11.41 | Hardwood Floor |
| Room 2 | Main | Kitchen | 11.09 | 7.9 | Eat-in Kitchen |
| Room 3 | Main | Mud Room | 6.95 | 6.76 | Combined w/Laundry |
| Room 4 | Main | Bedroom | 9.74 | 7.87 | Hardwood Floor |
| Room 5 | Main | Primary B | 11.09 | 9.77 | Hardwood Floor |
| Room 6 | Main | Other | 3.97 | 3.25 | |
| Room 7 | Main | Bathroom | 7.48 | 5.48 | 4 Pc Bath |
| Washroom Type | No. of Pieces | Level |
| Washroom Type 1 | 4 | Main |
| Washroom Type 2 | 0 | |
| Washroom Type 3 | 0 | |
| Washroom Type 4 | 0 | |
| Washroom Type 5 | 0 | |
| Washroom Type 6 | 4 | Main |
| Washroom Type 7 | 0 | |
| Washroom Type 8 | 0 | |
| Washroom Type 9 | 0 | |
| Washroom Type 10 | 0 |
| Total Area: | 0.00 |
| Approximatly Age: | 51-99 |
| Property Type: | Detached |
| Style: | Bungalow |
| Exterior: | Vinyl Siding |
| Garage Type: | None |
| (Parking/)Drive: | Lane |
| Drive Parking Spaces: | 2 |
| Park #1 | |
| Parking Type: | Lane |
| Park #2 | |
| Parking Type: | Lane |
| Pool: | None |
| Other Structures: | Fence - Partia |
| Approximatly Age: | 51-99 |
| Approximatly Square Footage: | < 700 |
| Property Features: | School, Rec./Commun.Centre |
| CAC Included: | N |
| Water Included: | N |
| Cabel TV Included: | N |
| Common Elements Included: | N |
| Heat Included: | N |
| Parking Included: | N |
| Condo Tax Included: | N |
| Building Insurance Included: | N |
| Fireplace/Stove: | N |
| Heat Type: | Forced Air |
| Central Air Conditioning: | Central Air |
| Central Vac: | N |
| Laundry Level: | Syste |
| Ensuite Laundry: | F |
| Elevator Lift: | False |
| Sewers: | Sewer |
| Water: | Chlorinat |
| Water Supply Types: | Chlorination |
| Utilities-Cable: | Y |
| Utilities-Hydro: | Y |
$
%
Years
This calculator is for demonstration purposes only. Always consult a professional
financial advisor before making personal financial decisions.
| Although the information displayed is believed to be accurate, no warranties or representations are made of any kind. |
| KELLER WILLIAMS INTEGRITY REALTY |
- Listing -1 of 0
|
|

Gaurang Shah
Licenced Realtor
Dir:
416-841-0587
Bus:
905-458-7979
Fax:
905-458-1220
| Virtual Tour | Book Showing | Email a Friend |
Jump To:
At a Glance:
| Type: | Freehold - Detached |
| Area: | Lanark |
| Municipality: | Perth |
| Neighbourhood: | 907 - Perth |
| Style: | Bungalow |
| Lot Size: | x 100.20(Acres) |
| Approximate Age: | 51-99 |
| Tax: | $2,238 |
| Maintenance Fee: | $0 |
| Beds: | 2 |
| Baths: | 1 |
| Garage: | 0 |
| Fireplace: | N |
| Air Conditioning: | |
| Pool: | None |
Locatin Map:
Payment Calculator:

Listing added to your favorite list
Looking for resale homes?

By agreeing to Terms of Use, you will have ability to search up to 301451 listings and access to richer information than found on REALTOR.ca through my website.


