$1,099,900
Available - For Sale
Listing ID: X12067435
992 Trailsway Aven , London, N6K 0J2, Middlesex
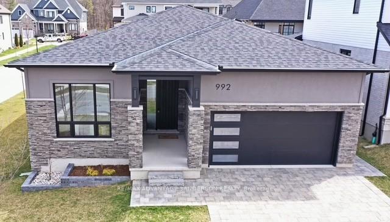
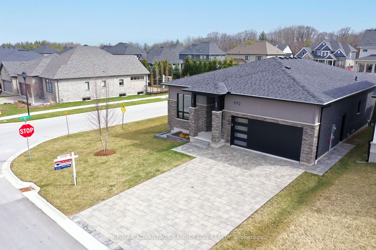
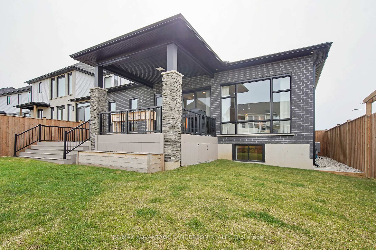

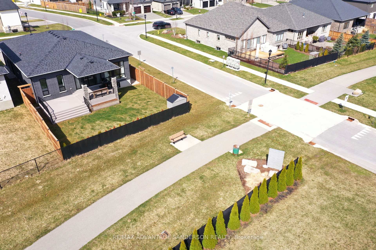
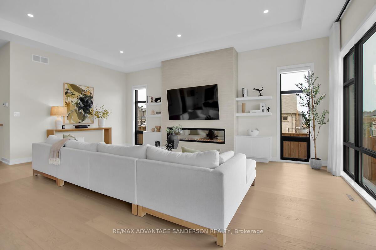
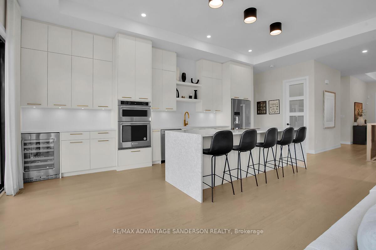
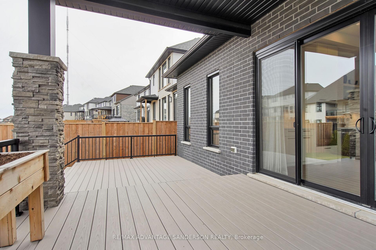
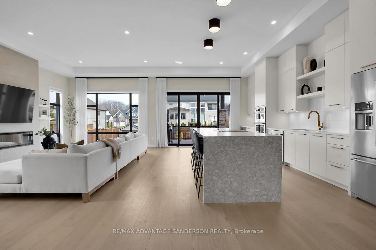

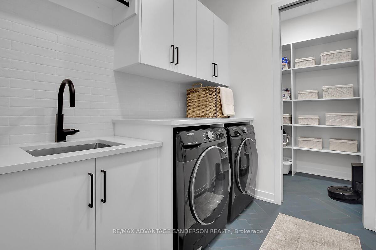
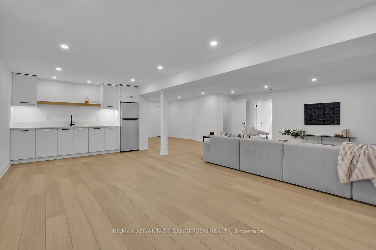
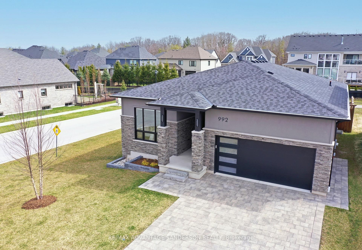

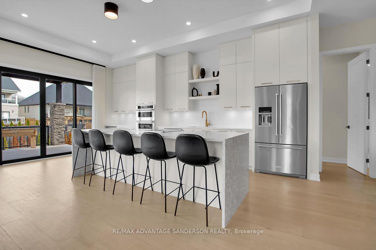

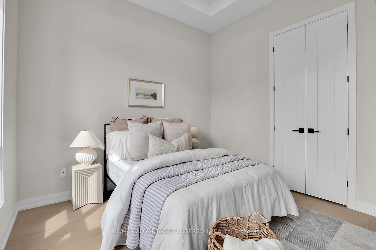
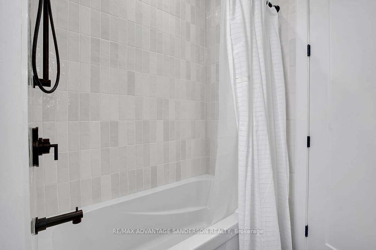
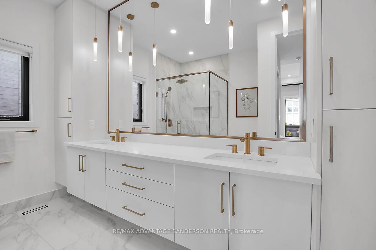
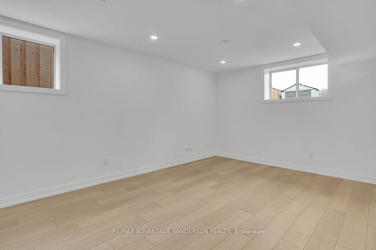
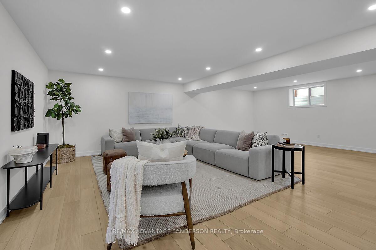
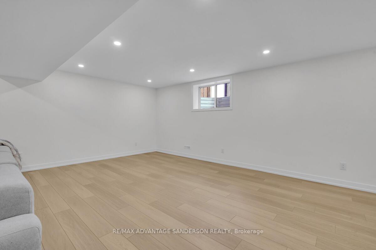
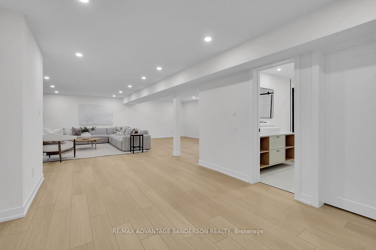
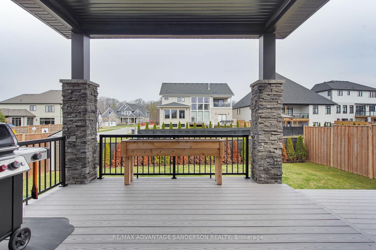
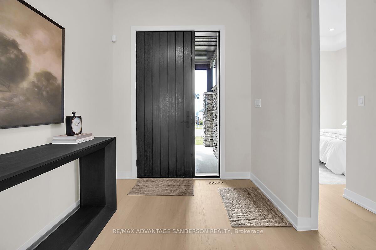
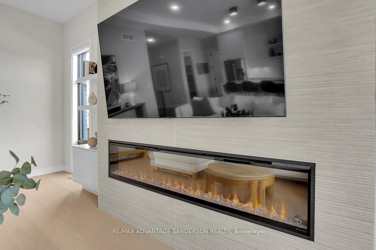
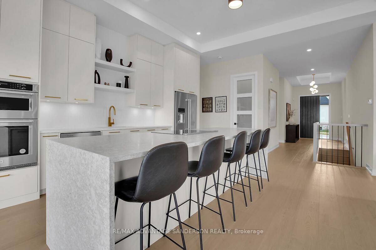

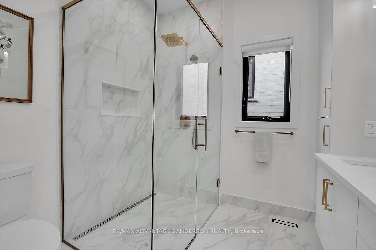
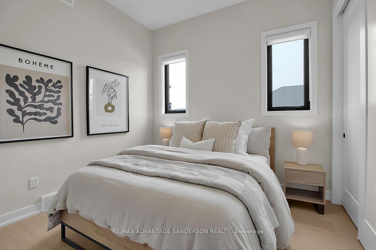
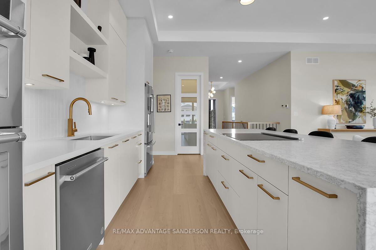
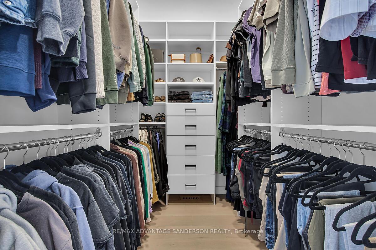
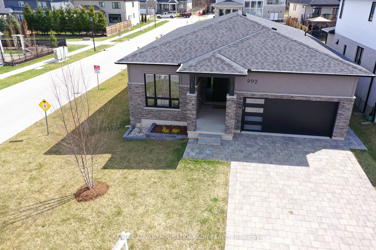
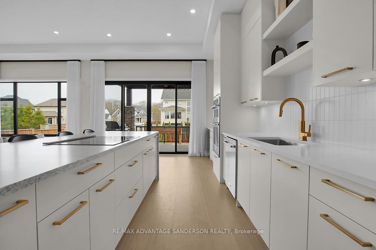
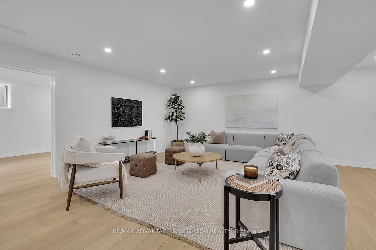
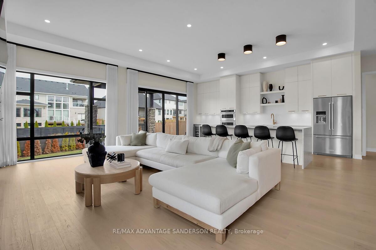
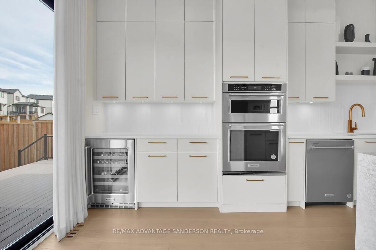
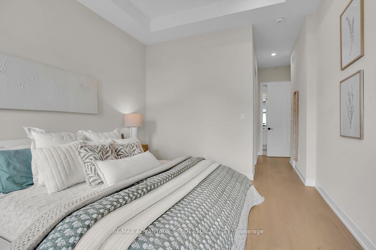
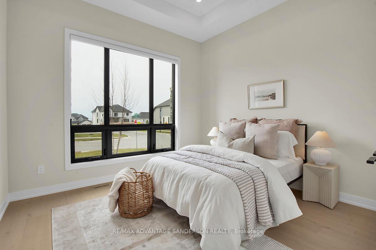

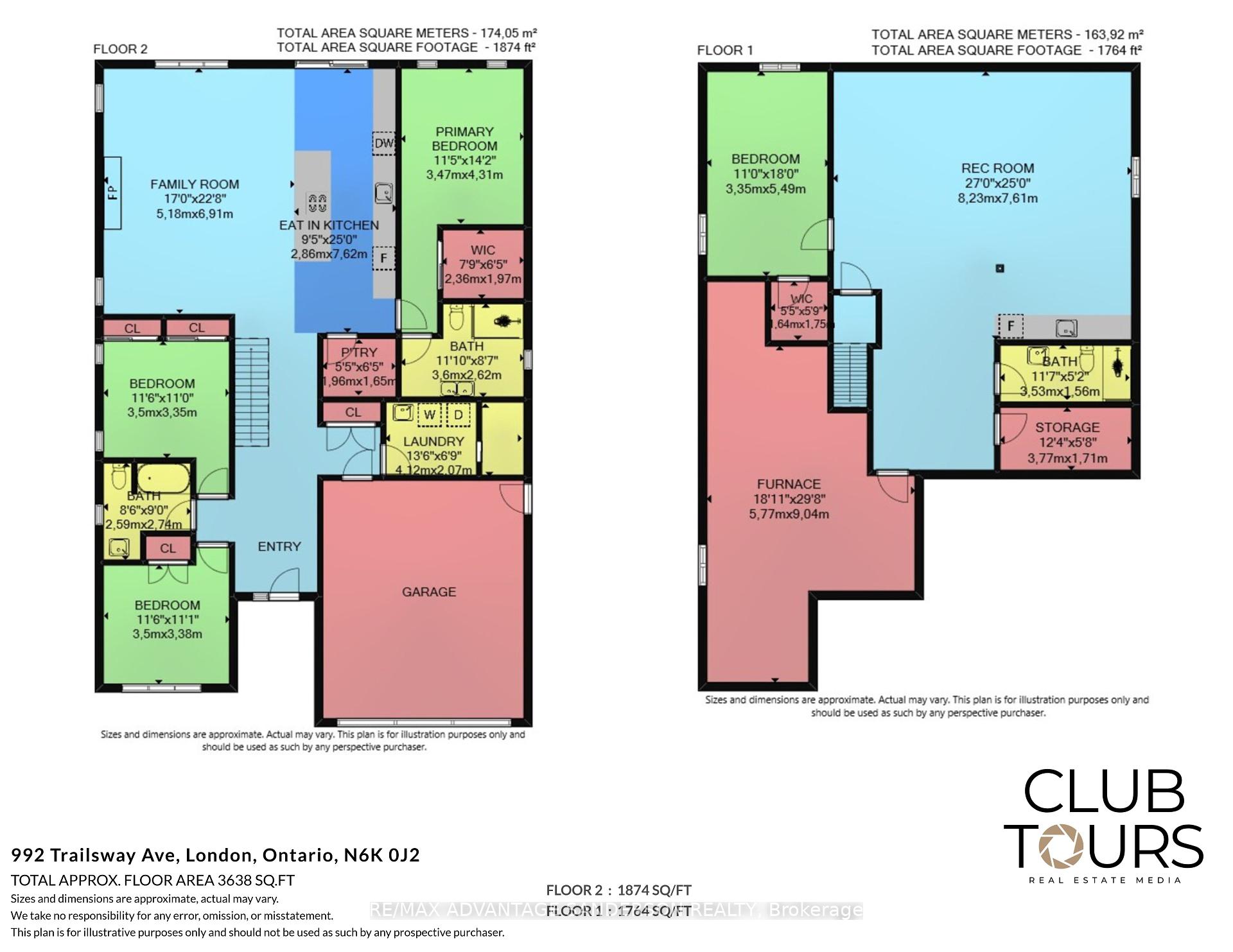
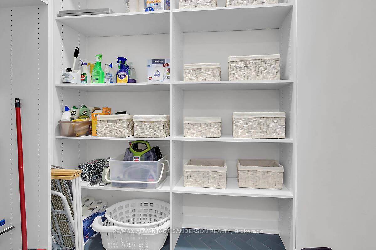
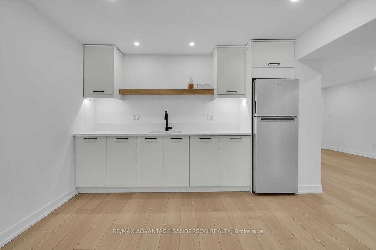
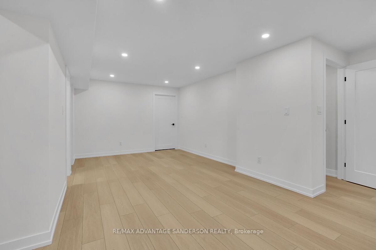
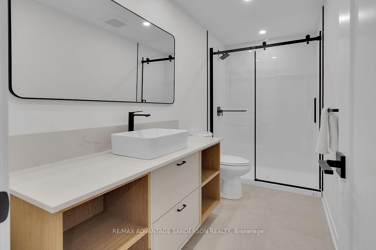













































| Stunning 3+1 bedroom bungalow in popular Warbler Woods/Riverbend close to all amenities. 3 baths including luxury master ensuite. Amazing gourmet kitchen with Cambria island top, several custom cabinetry features and a walk-in pantry open to the huge great room with stunning fireplace feature and floor to ceiling windows. Very spacious and open feeling throughout the main floor and great for entertaining. Impressive 10 ft and 11ft ceilings. Large main floor laundry room. You'll enjoy those evening barbecues on the covered rear deck. Main floor 3rd bedroom could convert to a main floor office/den. Lower level is fully finished with a huge family room and games room, office or extra bedroom and a 3 pc bathroom as well as wet bar counter feature that is roughed in for an optional kitchenette set up if desired - could be converted to a granny suite! This home shows a 10+! |
| Price | $1,099,900 |
| Taxes: | $6969.00 |
| Assessment Year: | 2024 |
| Occupancy: | Owner |
| Address: | 992 Trailsway Aven , London, N6K 0J2, Middlesex |
| Acreage: | < .50 |
| Directions/Cross Streets: | Westdel Bourne |
| Rooms: | 6 |
| Rooms +: | 2 |
| Bedrooms: | 3 |
| Bedrooms +: | 1 |
| Family Room: | F |
| Basement: | Full, Finished |
| Level/Floor | Room | Length(ft) | Width(ft) | Descriptions | |
| Room 1 | Main | Family Ro | 16.99 | 22.66 | |
| Room 2 | Main | Kitchen | 9.38 | 24.99 | Pantry |
| Room 3 | Main | Primary B | 11.38 | 14.14 | Walk-In Closet(s) |
| Room 4 | Main | Bedroom | 11.48 | 10.99 | |
| Room 5 | Main | Bedroom | 11.48 | 11.09 | |
| Room 6 | Main | Laundry | 13.51 | 6.79 | |
| Room 7 | Lower | Family Ro | 26.99 | 24.96 | Wet Bar |
| Room 8 | Lower | Bedroom | 10.99 | 18.01 |
| Washroom Type | No. of Pieces | Level |
| Washroom Type 1 | 4 | Main |
| Washroom Type 2 | 3 | Main |
| Washroom Type 3 | 3 | Lower |
| Washroom Type 4 | 0 | |
| Washroom Type 5 | 0 | |
| Washroom Type 6 | 4 | Main |
| Washroom Type 7 | 3 | Main |
| Washroom Type 8 | 3 | Lower |
| Washroom Type 9 | 0 | |
| Washroom Type 10 | 0 | |
| Washroom Type 11 | 4 | Main |
| Washroom Type 12 | 3 | Main |
| Washroom Type 13 | 3 | Lower |
| Washroom Type 14 | 0 | |
| Washroom Type 15 | 0 | |
| Washroom Type 16 | 4 | Main |
| Washroom Type 17 | 3 | Main |
| Washroom Type 18 | 3 | Lower |
| Washroom Type 19 | 0 | |
| Washroom Type 20 | 0 |
| Total Area: | 0.00 |
| Approximatly Age: | 0-5 |
| Property Type: | Detached |
| Style: | Bungalow |
| Exterior: | Brick, Stone |
| Garage Type: | Attached |
| (Parking/)Drive: | Private |
| Drive Parking Spaces: | 2 |
| Park #1 | |
| Parking Type: | Private |
| Park #2 | |
| Parking Type: | Private |
| Pool: | None |
| Approximatly Age: | 0-5 |
| Approximatly Square Footage: | 1500-2000 |
| Property Features: | Skiing, School |
| CAC Included: | N |
| Water Included: | N |
| Cabel TV Included: | N |
| Common Elements Included: | N |
| Heat Included: | N |
| Parking Included: | N |
| Condo Tax Included: | N |
| Building Insurance Included: | N |
| Fireplace/Stove: | Y |
| Heat Type: | Forced Air |
| Central Air Conditioning: | Central Air |
| Central Vac: | N |
| Laundry Level: | Syste |
| Ensuite Laundry: | F |
| Sewers: | Sewer |
$
%
Years
This calculator is for demonstration purposes only. Always consult a professional
financial advisor before making personal financial decisions.
| Although the information displayed is believed to be accurate, no warranties or representations are made of any kind. |
| RE/MAX ADVANTAGE SANDERSON REALTY |
- Listing -1 of 0
|
|

Gaurang Shah
Licenced Realtor
Dir:
416-841-0587
Bus:
905-458-7979
Fax:
905-458-1220
| Virtual Tour | Book Showing | Email a Friend |
Jump To:
At a Glance:
| Type: | Freehold - Detached |
| Area: | Middlesex |
| Municipality: | London |
| Neighbourhood: | South B |
| Style: | Bungalow |
| Lot Size: | x 115.22(Feet) |
| Approximate Age: | 0-5 |
| Tax: | $6,969 |
| Maintenance Fee: | $0 |
| Beds: | 3+1 |
| Baths: | 3 |
| Garage: | 0 |
| Fireplace: | Y |
| Air Conditioning: | |
| Pool: | None |
Locatin Map:
Payment Calculator:

Listing added to your favorite list
Looking for resale homes?

By agreeing to Terms of Use, you will have ability to search up to 301451 listings and access to richer information than found on REALTOR.ca through my website.


