$1,350,000
Available - For Sale
Listing ID: C12067521
91 Bishop Aven , Toronto, M2M 1Z5, Toronto
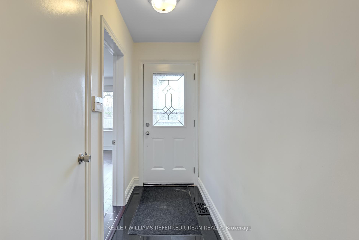
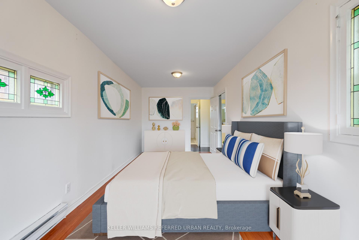
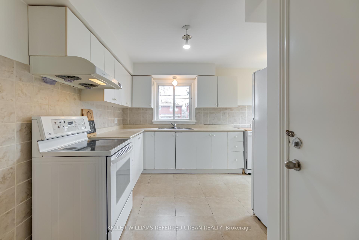
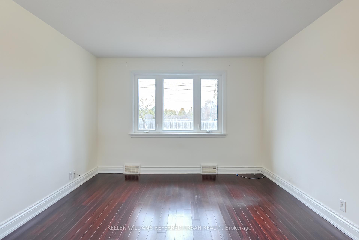
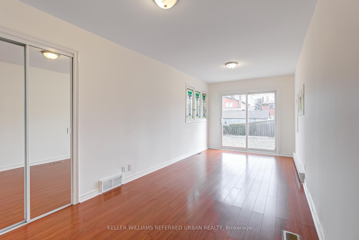
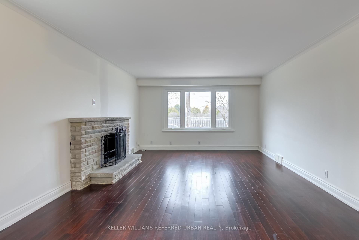
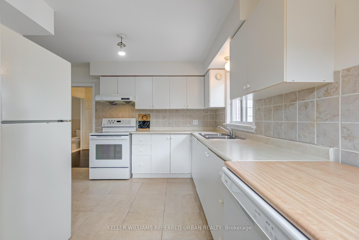
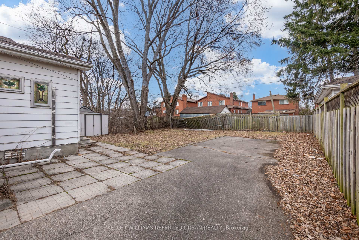
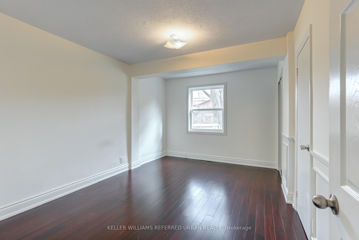
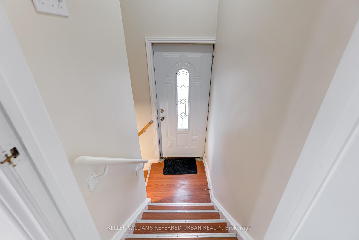
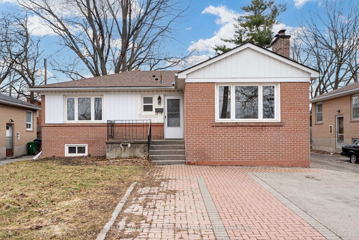
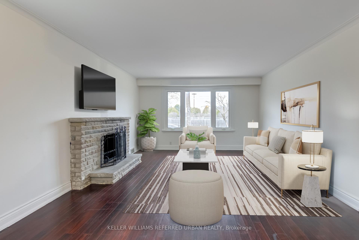
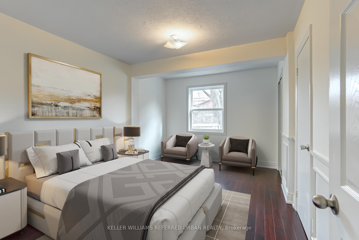
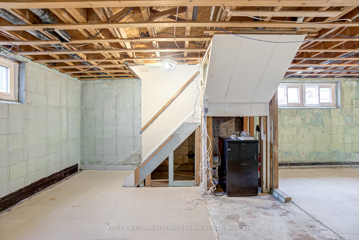
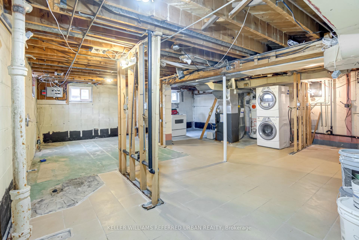
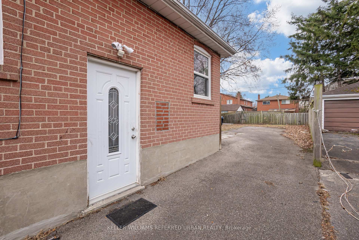
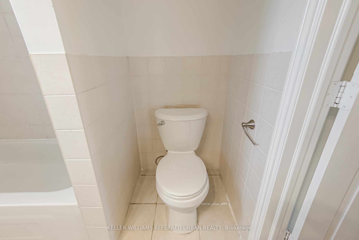
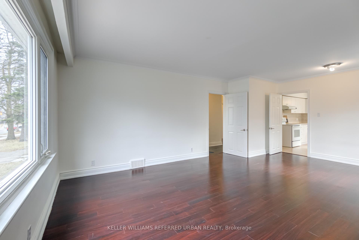
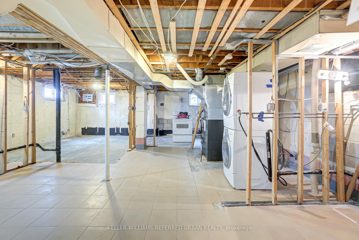
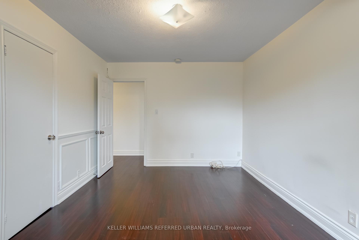
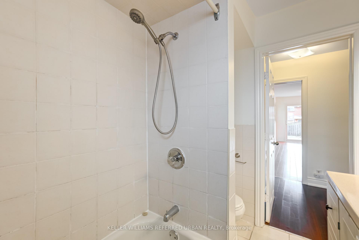
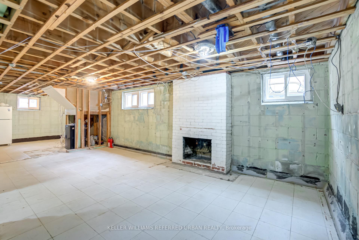
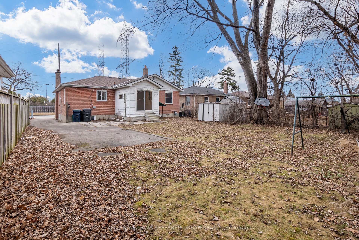
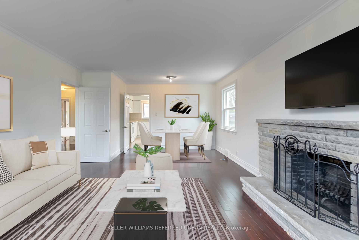
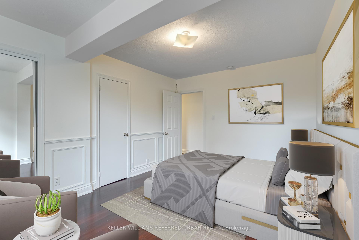
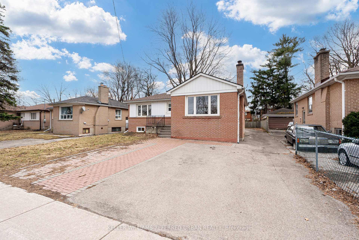
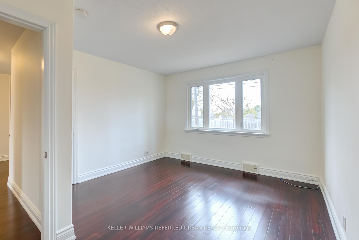
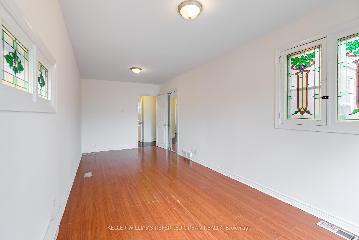
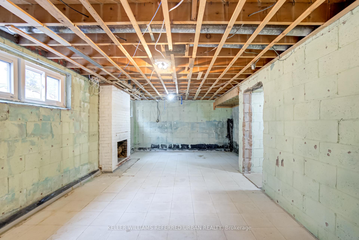
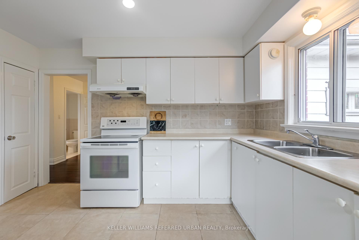
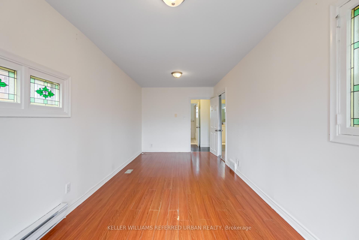
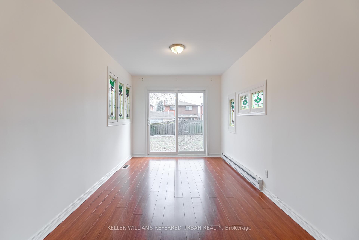
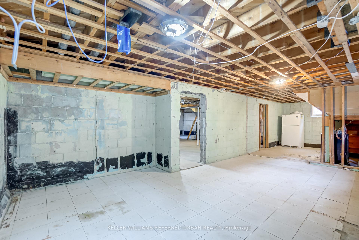
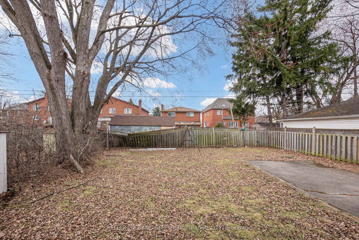
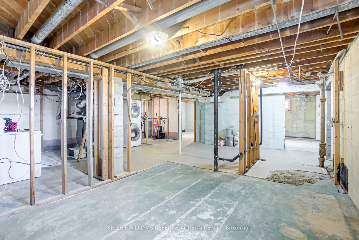
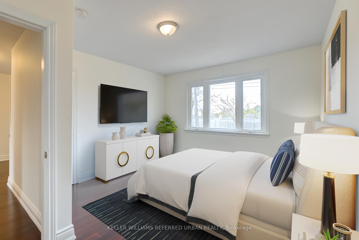
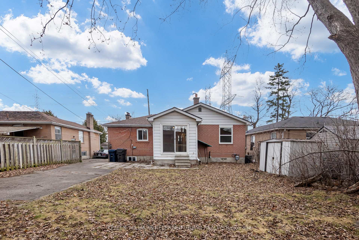
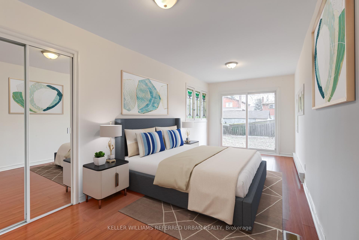
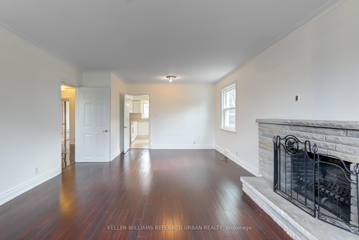
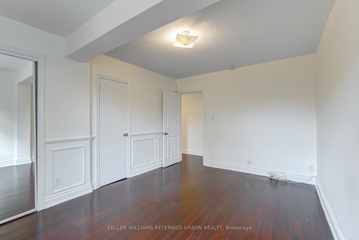








































| Unlock the potential of 91 Bishop a charming bungalow nestled on a spacious 50 x 120 ft lot. With 3 bedrooms, 1 bathroom, and an unfinished basement, this home is a true diamond in the rough. Whether you're dreaming of a full renovation, a custom rebuild, or a smart investment, this property offers endless possibilities in a sought-after location. Just a short stroll to Finch Station, local restaurants, and amenities, its the perfect opportunity for those with vision to create something special. |
| Price | $1,350,000 |
| Taxes: | $6881.08 |
| Occupancy: | Vacant |
| Address: | 91 Bishop Aven , Toronto, M2M 1Z5, Toronto |
| Directions/Cross Streets: | Yonge and Finch |
| Rooms: | 6 |
| Bedrooms: | 3 |
| Bedrooms +: | 0 |
| Family Room: | F |
| Basement: | Separate Ent, Unfinished |
| Level/Floor | Room | Length(ft) | Width(ft) | Descriptions | |
| Room 1 | Flat | Living Ro | 21.29 | 13.19 | Hardwood Floor, Fireplace, Combined w/Dining |
| Room 2 | Flat | Dining Ro | 21.29 | 13.19 | Hardwood Floor, Window, Combined w/Living |
| Room 3 | Flat | Kitchen | 13.19 | 11.68 | Tile Floor, Separate Room, Walk-Out |
| Room 4 | Flat | Primary B | 20.37 | 8.79 | Laminate, Stained Glass, W/O To Garden |
| Room 5 | Flat | Bedroom 2 | 14.14 | 9.87 | Laminate, Window, Closet |
| Room 6 | Flat | Bedroom 3 | 14.24 | 11.02 | Laminate, Window, Closet |
| Washroom Type | No. of Pieces | Level |
| Washroom Type 1 | 4 | Flat |
| Washroom Type 2 | 0 | |
| Washroom Type 3 | 0 | |
| Washroom Type 4 | 0 | |
| Washroom Type 5 | 0 | |
| Washroom Type 6 | 4 | Flat |
| Washroom Type 7 | 0 | |
| Washroom Type 8 | 0 | |
| Washroom Type 9 | 0 | |
| Washroom Type 10 | 0 |
| Total Area: | 0.00 |
| Approximatly Age: | 51-99 |
| Property Type: | Detached |
| Style: | Bungalow |
| Exterior: | Brick |
| Garage Type: | None |
| (Parking/)Drive: | Front Yard |
| Drive Parking Spaces: | 3 |
| Park #1 | |
| Parking Type: | Front Yard |
| Park #2 | |
| Parking Type: | Front Yard |
| Park #3 | |
| Parking Type: | Tandem |
| Pool: | None |
| Other Structures: | Garden Shed |
| Approximatly Age: | 51-99 |
| Approximatly Square Footage: | 1100-1500 |
| Property Features: | Library, Park |
| CAC Included: | N |
| Water Included: | N |
| Cabel TV Included: | N |
| Common Elements Included: | N |
| Heat Included: | N |
| Parking Included: | N |
| Condo Tax Included: | N |
| Building Insurance Included: | N |
| Fireplace/Stove: | Y |
| Heat Type: | Forced Air |
| Central Air Conditioning: | Central Air |
| Central Vac: | N |
| Laundry Level: | Syste |
| Ensuite Laundry: | F |
| Elevator Lift: | False |
| Sewers: | Sewer |
| Utilities-Cable: | A |
| Utilities-Hydro: | Y |
$
%
Years
This calculator is for demonstration purposes only. Always consult a professional
financial advisor before making personal financial decisions.
| Although the information displayed is believed to be accurate, no warranties or representations are made of any kind. |
| KELLER WILLIAMS REFERRED URBAN REALTY |
- Listing -1 of 0
|
|

Gaurang Shah
Licenced Realtor
Dir:
416-841-0587
Bus:
905-458-7979
Fax:
905-458-1220
| Virtual Tour | Book Showing | Email a Friend |
Jump To:
At a Glance:
| Type: | Freehold - Detached |
| Area: | Toronto |
| Municipality: | Toronto C14 |
| Neighbourhood: | Newtonbrook East |
| Style: | Bungalow |
| Lot Size: | x 120.41(Feet) |
| Approximate Age: | 51-99 |
| Tax: | $6,881.08 |
| Maintenance Fee: | $0 |
| Beds: | 3 |
| Baths: | 1 |
| Garage: | 0 |
| Fireplace: | Y |
| Air Conditioning: | |
| Pool: | None |
Locatin Map:
Payment Calculator:

Listing added to your favorite list
Looking for resale homes?

By agreeing to Terms of Use, you will have ability to search up to 301451 listings and access to richer information than found on REALTOR.ca through my website.


