$729,000
Available - For Sale
Listing ID: X12048599
1922 HIGHWAY 141 N/A , Muskoka Lakes, P0B 1M0, Muskoka
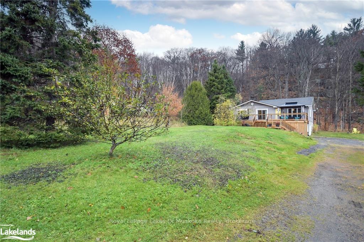
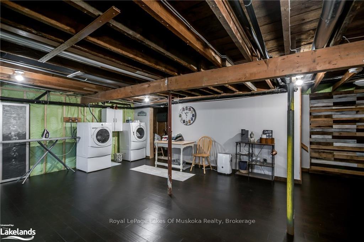
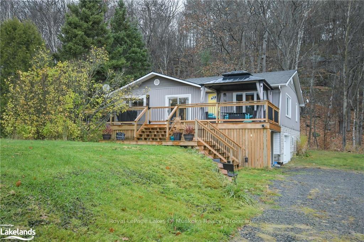
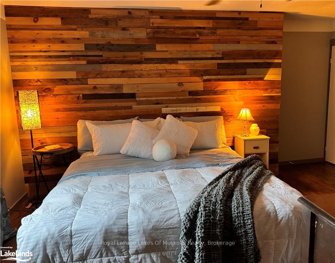
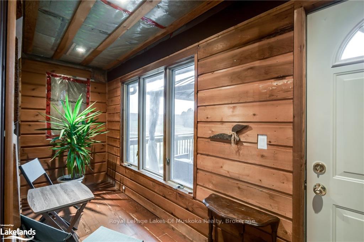
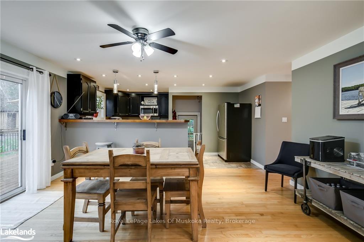
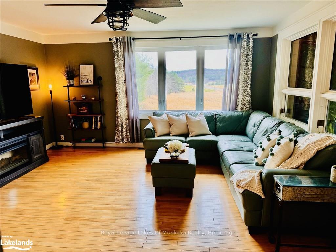
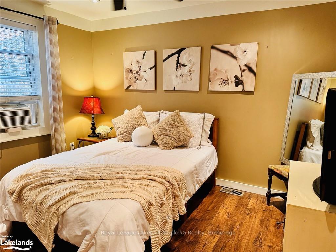
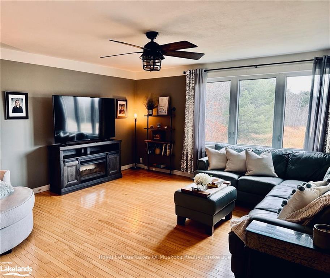
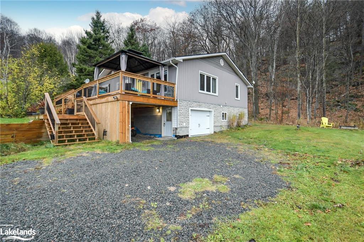
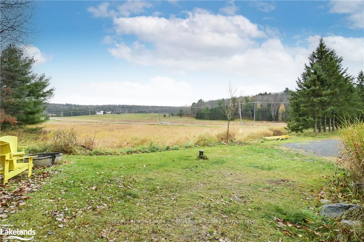
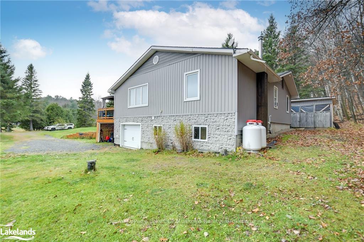
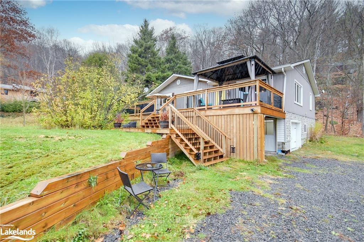
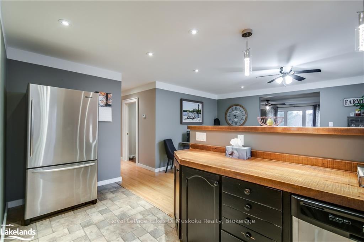
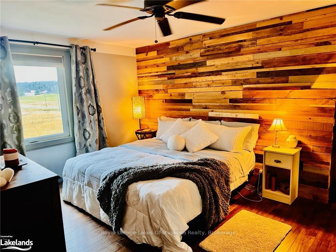
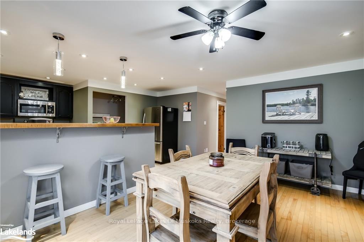
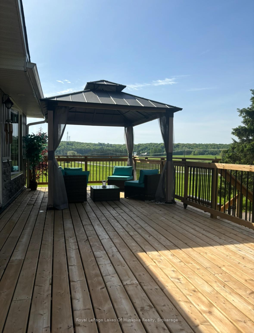

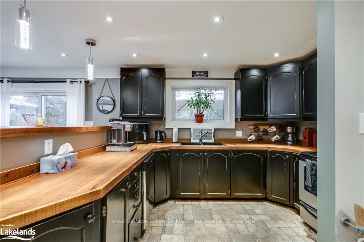
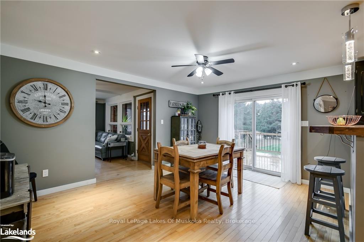
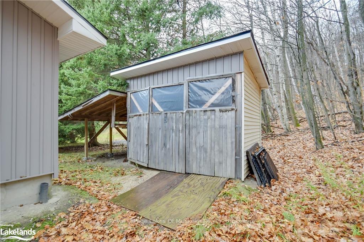
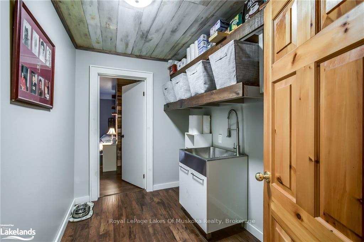
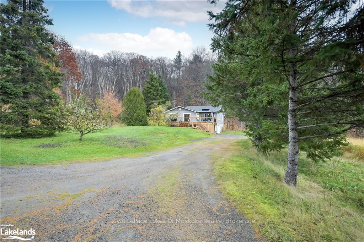
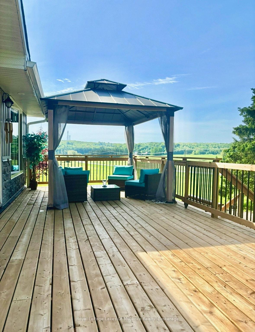
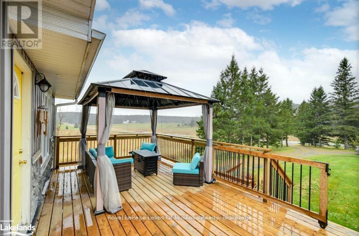
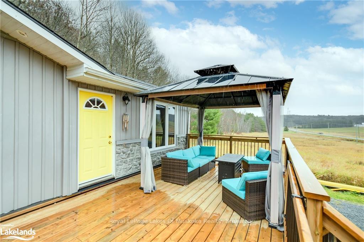

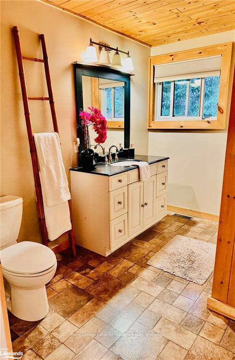
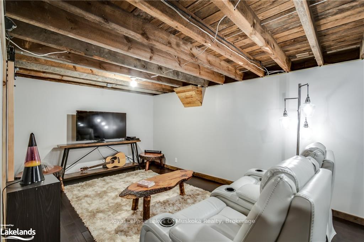
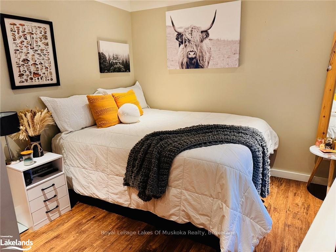
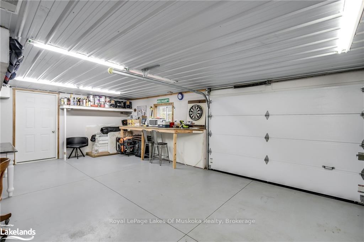
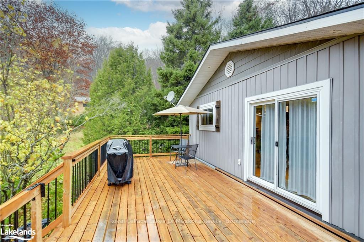
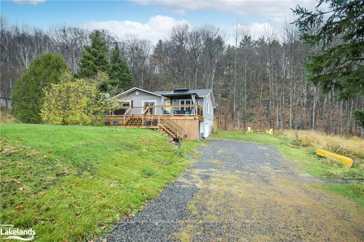
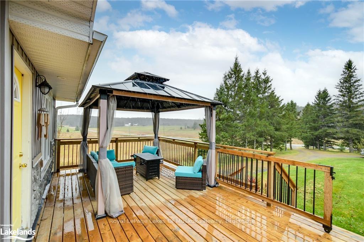

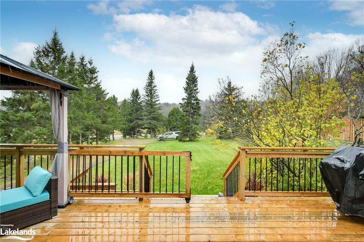
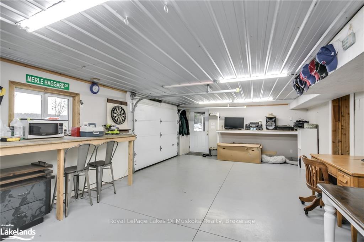

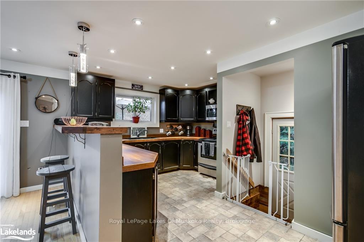
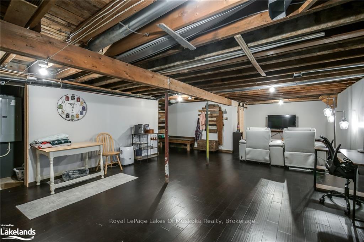
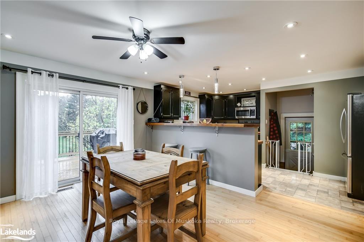
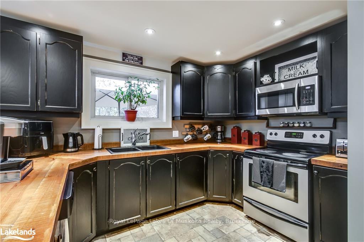
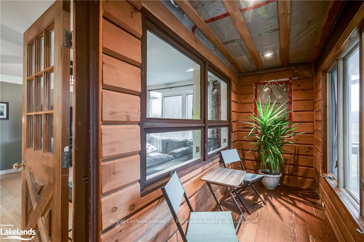











































| Welcome to 1922 Highway 141 conveniently located between Huntsville and Bracebridge. This bright, well-maintained home offers you the best of relaxed country living. It offers three good-sized bedrooms with a full bathroom, open concept living space and bright walkout to the newly finished front deck. This will offer you the best spot for morning coffee or an evening beverage as you look out over the meadow and relax in a peaceful setting. The large kitchen offers stainless appliances and spacious dining area. If you want to have main floor laundry, you can have it here! We have hookups on the main level as well as the existing laundry in the lower level. There is hardwood flooring on the main level. The lower level offers storage, rough-in for second bathroom, workshop, laundry, rec room and so much opportunity to accommodate your families needs. Updates include a new propane furnace and manifold is ready for radiant in floor heating in the future. The property offers your family numerous opportunities for public launches to some of the areas lakes or take a hike in some of the local hiking trails. This beautiful setting in Muskoka offers your family the advantage of local rural schools and the ability to have out of class trips to explore the Muskoka landscape. If you are a winter enthusiast, snowmobiling and skiing are not difficult to enjoy in the winter months. This is a peaceful setting in Muskoka with an amazing home and a flexible layout to accommodate every family situation. Don't miss the opportunity to tour this today! |
| Price | $729,000 |
| Taxes: | $1898.00 |
| Assessment Year: | 2024 |
| Occupancy: | Owner |
| Address: | 1922 HIGHWAY 141 N/A , Muskoka Lakes, P0B 1M0, Muskoka |
| Acreage: | .50-1.99 |
| Directions/Cross Streets: | East side of Highway 141 in Raymond between Three Mile Lake 1 and Lucky Road. |
| Rooms: | 8 |
| Rooms +: | 4 |
| Bedrooms: | 3 |
| Bedrooms +: | 0 |
| Family Room: | F |
| Basement: | Walk-Out, Separate Ent |
| Level/Floor | Room | Length(ft) | Width(ft) | Descriptions | |
| Room 1 | Main | Living Ro | 15.58 | 15.25 | Hardwood Floor, Walk-Out |
| Room 2 | Main | Kitchen | 23.26 | 15.84 | Combined w/Dining, Balcony, Double Sink |
| Room 3 | Main | Bathroom | 9.91 | 7.74 | 4 Pc Bath, Laminate |
| Room 4 | Main | Primary B | 12.76 | 15.48 | Laminate |
| Room 5 | Main | Other | 9.32 | 6.33 | Laminate |
| Room 6 | Main | Foyer | 15.32 | 4.49 | Hardwood Floor, Walk-Out |
| Room 7 | Main | Bedroom | 10 | 10 | Laminate |
| Room 8 | Main | Bedroom | 11.51 | 9.51 | Laminate |
| Room 9 | Lower | Other | 33.42 | 17.42 | Combined w/Laundry, Hardwood Floor |
| Room 10 | Lower | Workshop | 25.65 | 15.42 | |
| Room 11 | Lower | Other | 8.99 | 10.4 | |
| Room 12 | Lower | Other | 15.68 | 7.84 |
| Washroom Type | No. of Pieces | Level |
| Washroom Type 1 | 4 | Main |
| Washroom Type 2 | 0 | |
| Washroom Type 3 | 0 | |
| Washroom Type 4 | 0 | |
| Washroom Type 5 | 0 |
| Total Area: | 0.00 |
| Approximatly Age: | 51-99 |
| Property Type: | Detached |
| Style: | Bungalow-Raised |
| Exterior: | Concrete Block, Vinyl Siding |
| Garage Type: | Built-In |
| (Parking/)Drive: | Private, O |
| Drive Parking Spaces: | 10 |
| Park #1 | |
| Parking Type: | Private, O |
| Park #2 | |
| Parking Type: | Private |
| Park #3 | |
| Parking Type: | Other |
| Pool: | None |
| Other Structures: | Shed |
| Approximatly Age: | 51-99 |
| Approximatly Square Footage: | 1100-1500 |
| Property Features: | Golf, Tiled/Drainage |
| CAC Included: | N |
| Water Included: | N |
| Cabel TV Included: | N |
| Common Elements Included: | N |
| Heat Included: | N |
| Parking Included: | N |
| Condo Tax Included: | N |
| Building Insurance Included: | N |
| Fireplace/Stove: | N |
| Heat Type: | Forced Air |
| Central Air Conditioning: | None |
| Central Vac: | N |
| Laundry Level: | Syste |
| Ensuite Laundry: | F |
| Elevator Lift: | False |
| Sewers: | Septic |
| Water: | Drilled W |
| Water Supply Types: | Drilled Well |
| Utilities-Cable: | N |
| Utilities-Hydro: | Y |
$
%
Years
This calculator is for demonstration purposes only. Always consult a professional
financial advisor before making personal financial decisions.
| Although the information displayed is believed to be accurate, no warranties or representations are made of any kind. |
| Royal LePage Lakes Of Muskoka Realty |
- Listing -1 of 0
|
|

Gaurang Shah
Licenced Realtor
Dir:
416-841-0587
Bus:
905-458-7979
Fax:
905-458-1220
| Book Showing | Email a Friend |
Jump To:
At a Glance:
| Type: | Freehold - Detached |
| Area: | Muskoka |
| Municipality: | Muskoka Lakes |
| Neighbourhood: | Watt |
| Style: | Bungalow-Raised |
| Lot Size: | x 0.00(Feet) |
| Approximate Age: | 51-99 |
| Tax: | $1,898 |
| Maintenance Fee: | $0 |
| Beds: | 3 |
| Baths: | 1 |
| Garage: | 0 |
| Fireplace: | N |
| Air Conditioning: | |
| Pool: | None |
Locatin Map:
Payment Calculator:

Listing added to your favorite list
Looking for resale homes?

By agreeing to Terms of Use, you will have ability to search up to 302119 listings and access to richer information than found on REALTOR.ca through my website.


