$1,099,000
Available - For Sale
Listing ID: W12066762
19 Livingston Driv , Caledon, L7C 1A1, Peel
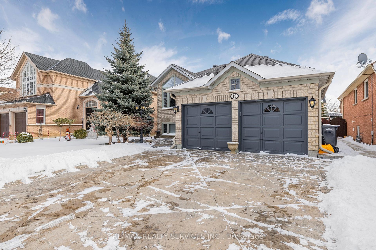
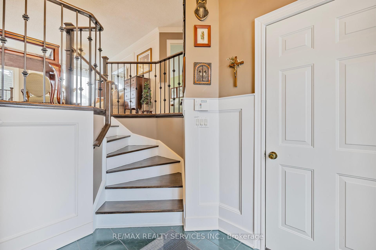
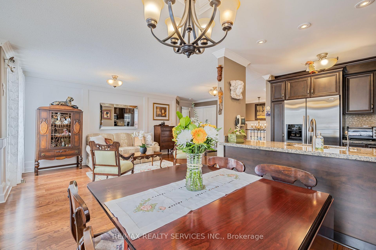
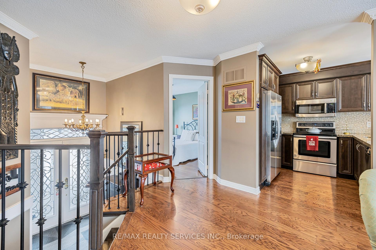
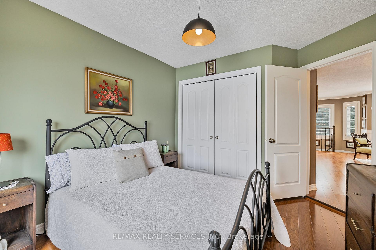
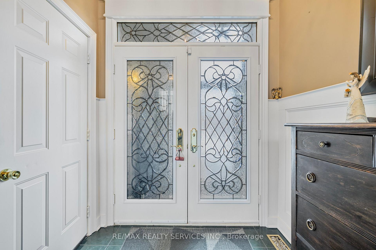
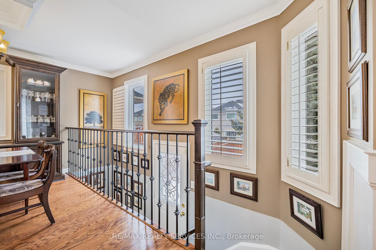
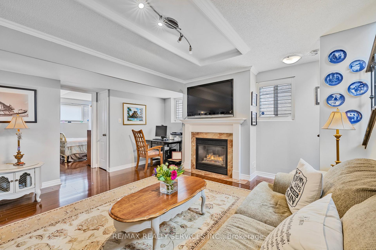
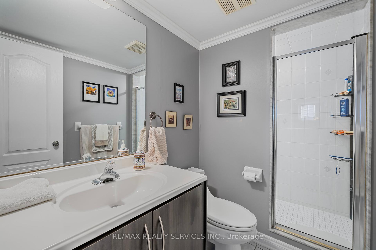
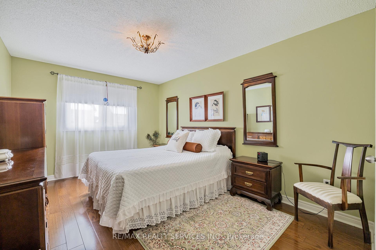
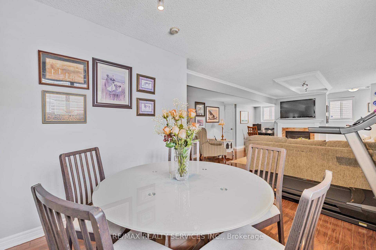
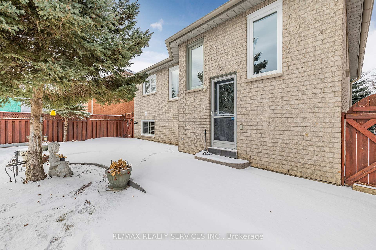
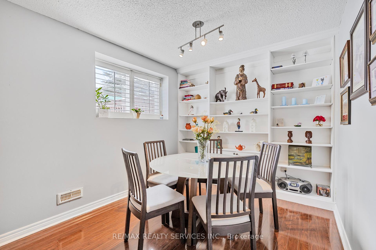
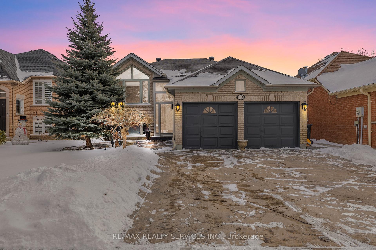
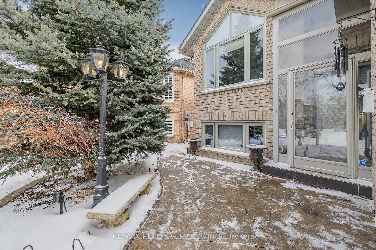
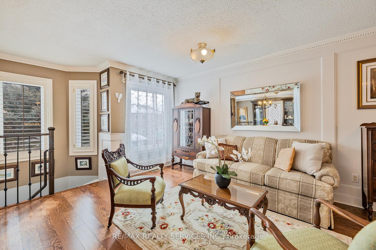
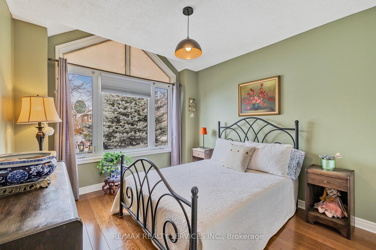
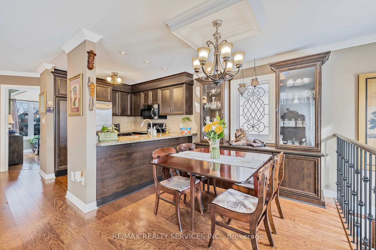
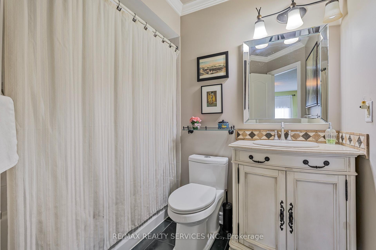
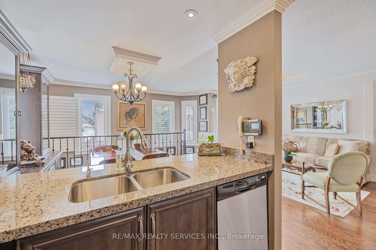
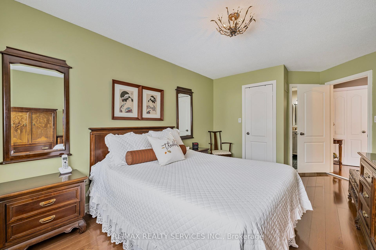
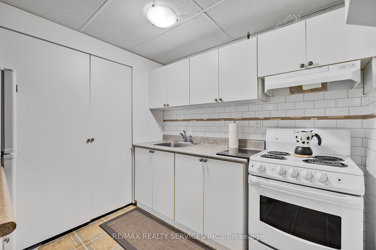
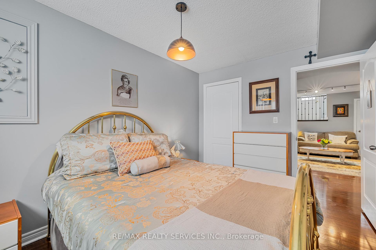
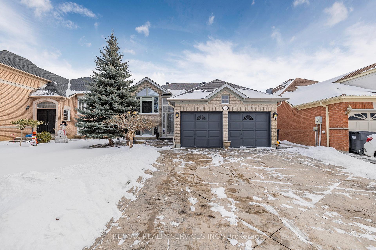
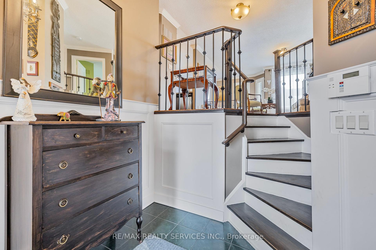
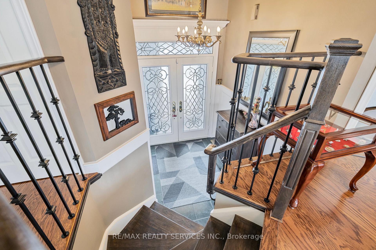
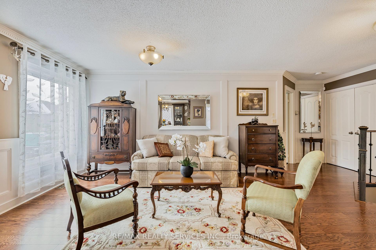
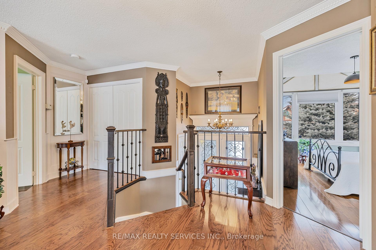
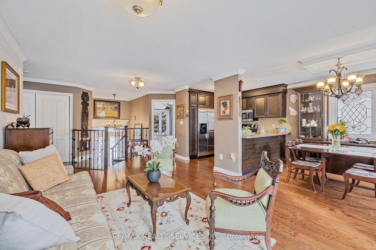

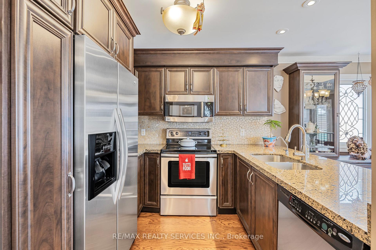

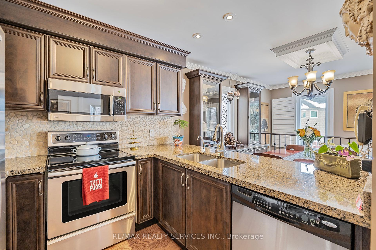
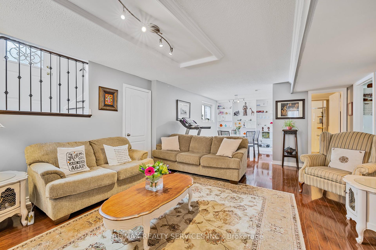
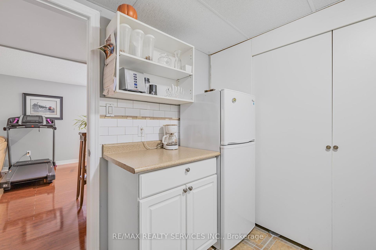
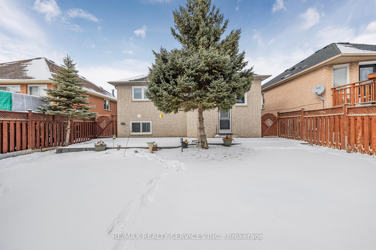
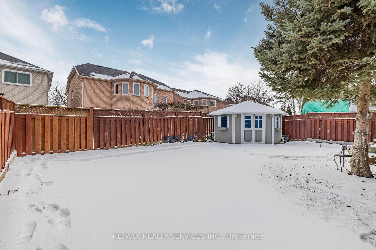
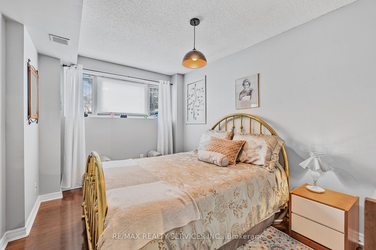
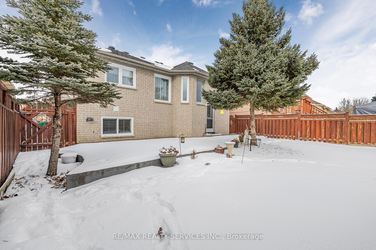
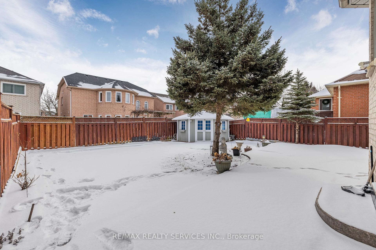








































| This quaint, bright and updated raised bungalow in Caledon's desirable Valleywood neighbourhood will impress first-time homebuyers and downsizers alike. Located on a quiet street, right beside a large park with walking path and playground, it features a two-car garage and two-car patterned concrete driveway, walkways and backyard patio. Through the screened-in porch and double-door entry, you will step into the foyer thats spacious enough to greet your guests comfortably. Theres a convenient garage door off to the side so you don't have to encounter snow. The main floor has an open concept layout which features upgraded hardwood floors in the renovated kitchen, the living room and breakfast area, as well as two sun-filled bedrooms and one four-piece bathroom. The finished basement has a spacious but cozy rec room with gas fireplace, as well as a kitchen, bedroom and three-piece bathroom. Theres room to install a second bedroom in the basement and potential to create a basement apartment. **EXTRAS** Upgraded attic insulation, owned tankless water heater, windows 2017, furnace and AC 2013. Walking distance to library and walking trails. Just off Highway 410 for easy commuting. Mayfield Secondary School district. |
| Price | $1,099,000 |
| Taxes: | $5129.19 |
| Occupancy: | Owner |
| Address: | 19 Livingston Driv , Caledon, L7C 1A1, Peel |
| Directions/Cross Streets: | Royal Valley and Livingston |
| Rooms: | 5 |
| Rooms +: | 3 |
| Bedrooms: | 2 |
| Bedrooms +: | 1 |
| Family Room: | F |
| Basement: | Finished, Separate Ent |
| Level/Floor | Room | Length(ft) | Width(ft) | Descriptions | |
| Room 1 | Ground | Kitchen | 8.86 | 7.84 | Hardwood Floor, Pot Lights, Stainless Steel Appl |
| Room 2 | Ground | Breakfast | 8.53 | 7.84 | Hardwood Floor, Crown Moulding |
| Room 3 | Ground | Living Ro | 16.07 | 12.33 | Hardwood Floor, Crown Moulding |
| Room 4 | Ground | Primary B | 10.4 | 14.37 | Hardwood Floor, 4 Pc Ensuite |
| Room 5 | Ground | Bedroom 2 | 10 | 3.28 | Hardwood Floor, Double Closet |
| Room 6 | Basement | Recreatio | 31.06 | 14.76 | Laminate, Gas Fireplace |
| Room 7 | Basement | Bedroom 3 | 12.99 | 9.32 | Laminate |
| Room 8 | Basement | Kitchen | 8.27 | 7.71 | Vinyl Floor |
| Washroom Type | No. of Pieces | Level |
| Washroom Type 1 | 4 | Ground |
| Washroom Type 2 | 3 | Basement |
| Washroom Type 3 | 0 | |
| Washroom Type 4 | 0 | |
| Washroom Type 5 | 0 | |
| Washroom Type 6 | 4 | Ground |
| Washroom Type 7 | 3 | Basement |
| Washroom Type 8 | 0 | |
| Washroom Type 9 | 0 | |
| Washroom Type 10 | 0 |
| Total Area: | 0.00 |
| Approximatly Age: | 16-30 |
| Property Type: | Detached |
| Style: | Bungalow-Raised |
| Exterior: | Brick |
| Garage Type: | Attached |
| (Parking/)Drive: | Private |
| Drive Parking Spaces: | 2 |
| Park #1 | |
| Parking Type: | Private |
| Park #2 | |
| Parking Type: | Private |
| Pool: | None |
| Approximatly Age: | 16-30 |
| Approximatly Square Footage: | 700-1100 |
| Property Features: | Fenced Yard, Library |
| CAC Included: | N |
| Water Included: | N |
| Cabel TV Included: | N |
| Common Elements Included: | N |
| Heat Included: | N |
| Parking Included: | N |
| Condo Tax Included: | N |
| Building Insurance Included: | N |
| Fireplace/Stove: | Y |
| Heat Type: | Forced Air |
| Central Air Conditioning: | Central Air |
| Central Vac: | Y |
| Laundry Level: | Syste |
| Ensuite Laundry: | F |
| Sewers: | Sewer |
$
%
Years
This calculator is for demonstration purposes only. Always consult a professional
financial advisor before making personal financial decisions.
| Although the information displayed is believed to be accurate, no warranties or representations are made of any kind. |
| RE/MAX REALTY SERVICES INC. |
- Listing -1 of 0
|
|

Gaurang Shah
Licenced Realtor
Dir:
416-841-0587
Bus:
905-458-7979
Fax:
905-458-1220
| Virtual Tour | Book Showing | Email a Friend |
Jump To:
At a Glance:
| Type: | Freehold - Detached |
| Area: | Peel |
| Municipality: | Caledon |
| Neighbourhood: | Rural Caledon |
| Style: | Bungalow-Raised |
| Lot Size: | x 109.91(Feet) |
| Approximate Age: | 16-30 |
| Tax: | $5,129.19 |
| Maintenance Fee: | $0 |
| Beds: | 2+1 |
| Baths: | 2 |
| Garage: | 0 |
| Fireplace: | Y |
| Air Conditioning: | |
| Pool: | None |
Locatin Map:
Payment Calculator:

Listing added to your favorite list
Looking for resale homes?

By agreeing to Terms of Use, you will have ability to search up to 306734 listings and access to richer information than found on REALTOR.ca through my website.


