$689,000
Available - For Sale
Listing ID: X11987042
5 Oxfordshire Lane , Kitchener, N2H 0B4, Waterloo
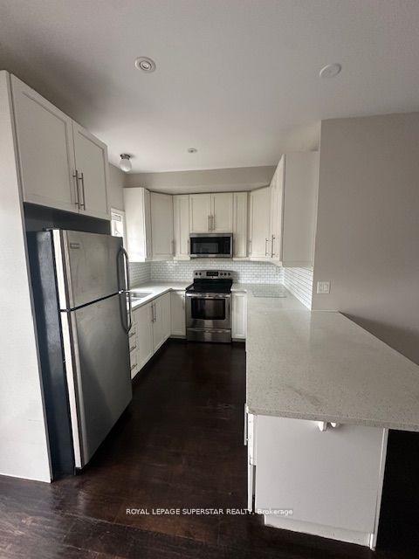

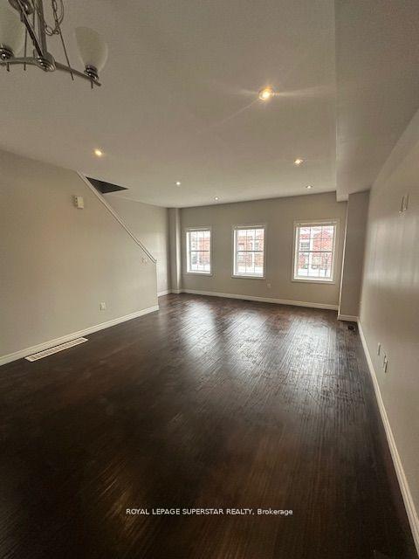
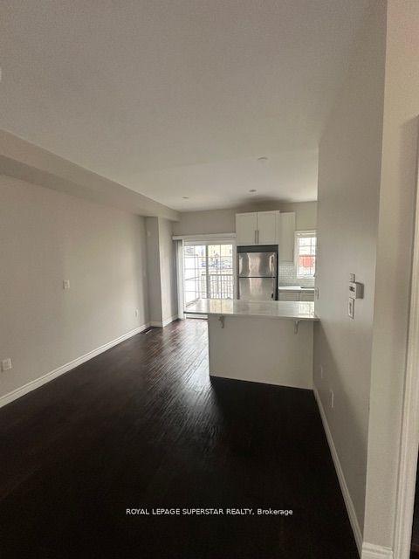
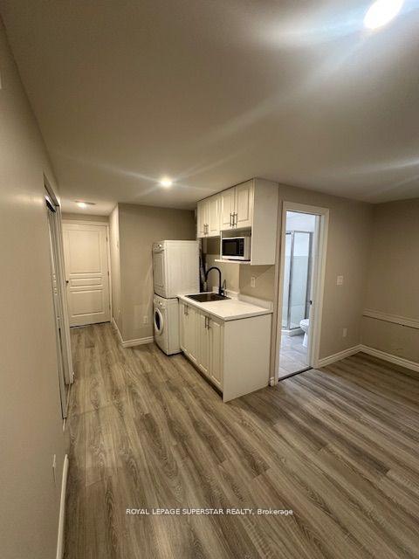
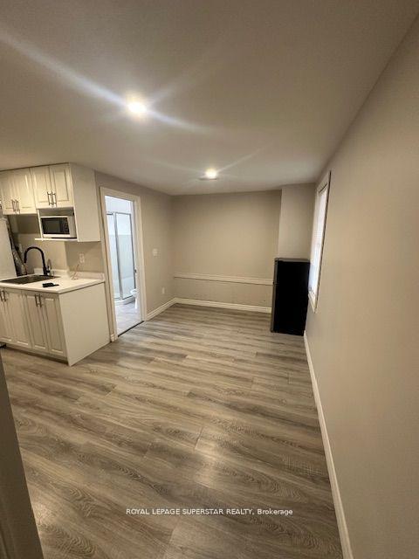
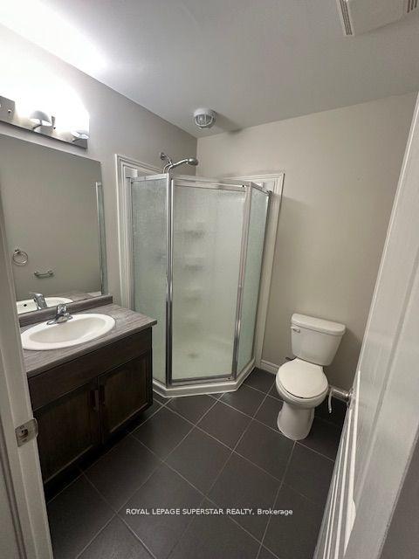
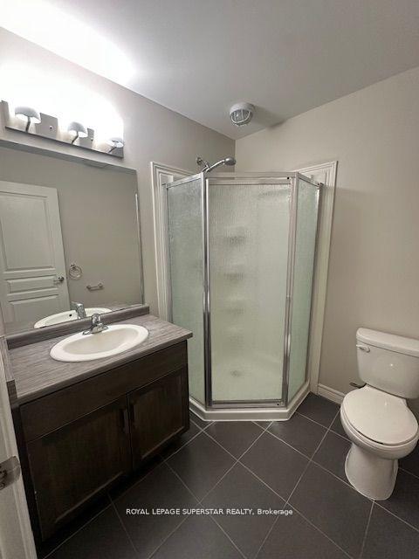
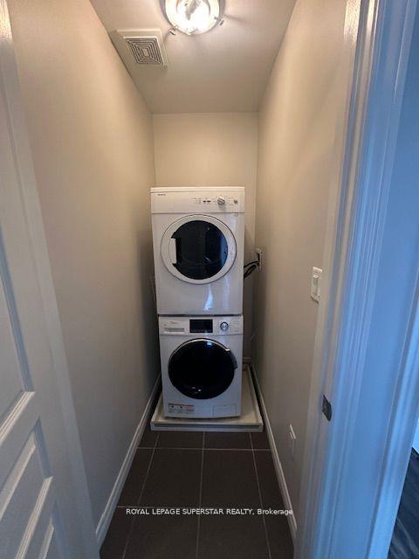
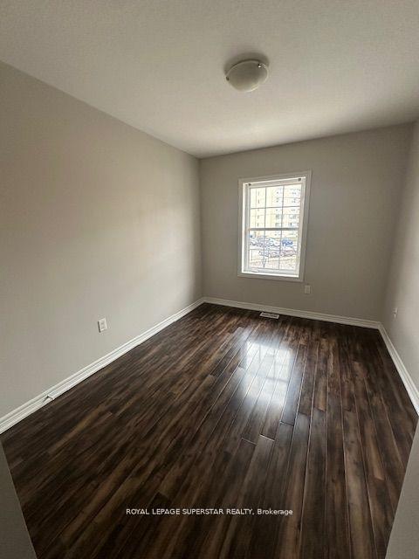
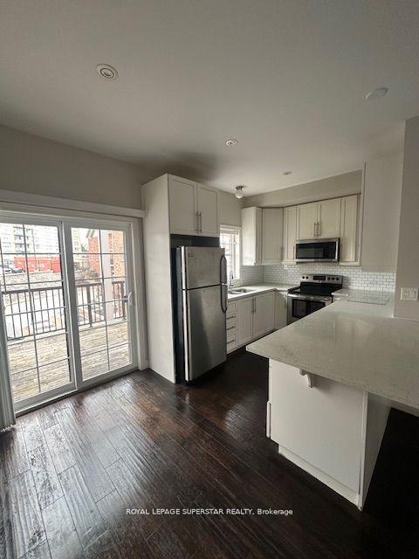
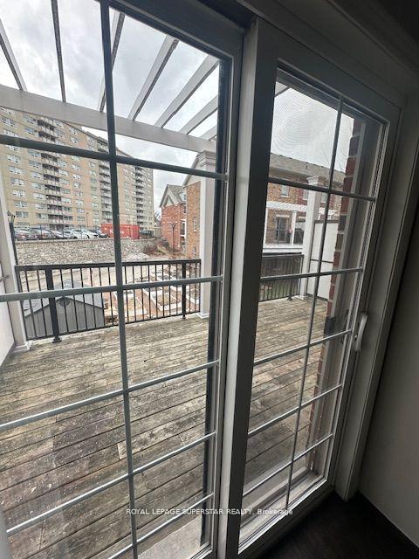
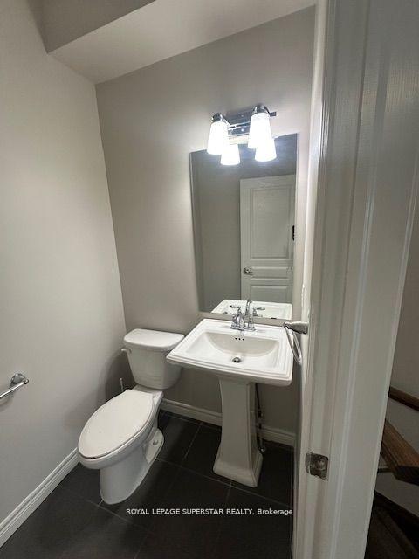
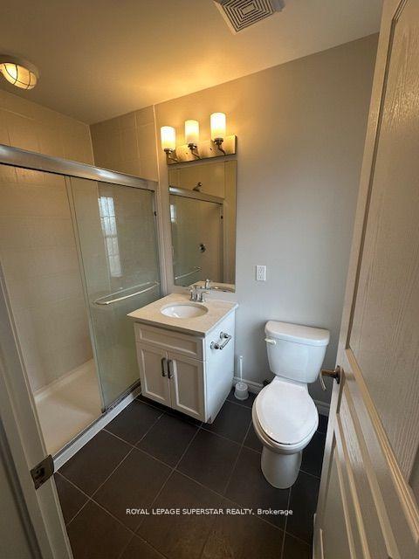
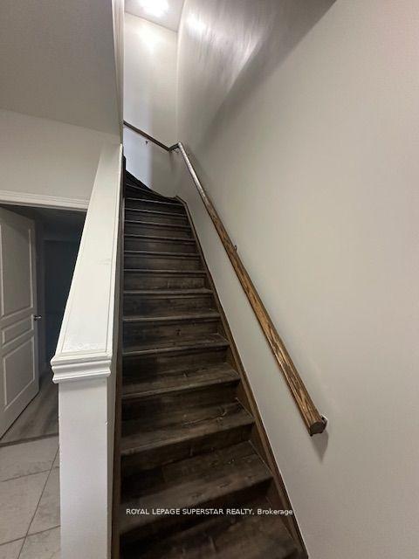
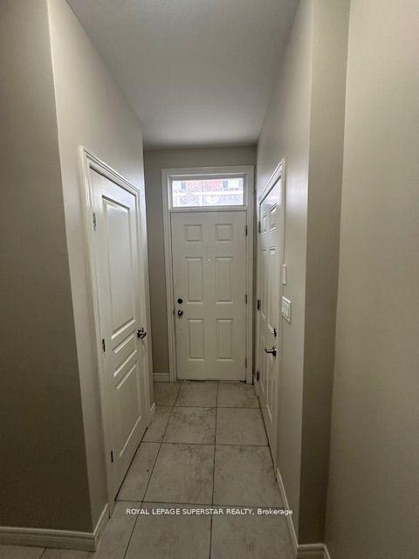

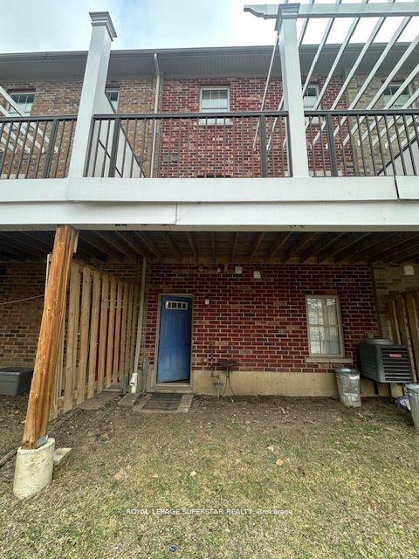


















| Welcome to this beautifully maintained home, filled with natural light, high ceilings, pot lights, and hardwood flooring throughout. The main floor includes a separate unit with its own side entrance and washroom, offering the potential for rental income a unique feature of this property. Conveniently located near schools, the GO train, LRT, and downtown Kitchener. With 4 bedrooms and 4 bathrooms, this home is a must-see and won't last long! |
| Price | $689,000 |
| Taxes: | $3551.32 |
| Occupancy: | Vacant |
| Address: | 5 Oxfordshire Lane , Kitchener, N2H 0B4, Waterloo |
| Acreage: | < .50 |
| Directions/Cross Streets: | St Leger & Robert Peel |
| Rooms: | 7 |
| Bedrooms: | 4 |
| Bedrooms +: | 0 |
| Family Room: | T |
| Basement: | Finished |
| Level/Floor | Room | Length(ft) | Width(ft) | Descriptions | |
| Room 1 | Main | Living Ro | 17.06 | 13.51 | Laminate, Combined w/Dining, Above Grade Window |
| Room 2 | Main | Dining Ro | 14.17 | 11.35 | Laminate, Combined w/Dining |
| Room 3 | Main | Kitchen | 16.73 | 8.33 | Laminate, Quartz Counter |
| Room 4 | Second | Primary B | 11.38 | 10.56 | Laminate, Ensuite Bath, Window |
| Room 5 | Second | Bedroom 2 | 8.66 | 13.05 | Laminate, Closet, Window |
| Room 6 | Second | Bedroom 3 | 7.94 | 10.59 | Laminate, Closet |
| Room 7 | Ground | Bedroom 4 | 8.99 | 13.97 | Laminate, 3 Pc Ensuite, Side Door |
| Washroom Type | No. of Pieces | Level |
| Washroom Type 1 | 3 | Main |
| Washroom Type 2 | 3 | Second |
| Washroom Type 3 | 3 | Second |
| Washroom Type 4 | 2 | Ground |
| Washroom Type 5 | 0 |
| Total Area: | 0.00 |
| Approximatly Age: | 6-15 |
| Property Type: | Att/Row/Townhouse |
| Style: | 3-Storey |
| Exterior: | Aluminum Siding, Brick Front |
| Garage Type: | Attached |
| (Parking/)Drive: | Private |
| Drive Parking Spaces: | 1 |
| Park #1 | |
| Parking Type: | Private |
| Park #2 | |
| Parking Type: | Private |
| Pool: | None |
| Approximatly Age: | 6-15 |
| Approximatly Square Footage: | 700-1100 |
| Property Features: | Hospital, Library |
| CAC Included: | N |
| Water Included: | N |
| Cabel TV Included: | N |
| Common Elements Included: | N |
| Heat Included: | N |
| Parking Included: | N |
| Condo Tax Included: | N |
| Building Insurance Included: | N |
| Fireplace/Stove: | N |
| Heat Type: | Forced Air |
| Central Air Conditioning: | Central Air |
| Central Vac: | N |
| Laundry Level: | Syste |
| Ensuite Laundry: | F |
| Elevator Lift: | False |
| Sewers: | Sewer |
| Utilities-Cable: | N |
| Utilities-Hydro: | Y |
$
%
Years
This calculator is for demonstration purposes only. Always consult a professional
financial advisor before making personal financial decisions.
| Although the information displayed is believed to be accurate, no warranties or representations are made of any kind. |
| ROYAL LEPAGE SUPERSTAR REALTY |
- Listing -1 of 0
|
|

Gaurang Shah
Licenced Realtor
Dir:
416-841-0587
Bus:
905-458-7979
Fax:
905-458-1220
| Book Showing | Email a Friend |
Jump To:
At a Glance:
| Type: | Freehold - Att/Row/Townhouse |
| Area: | Waterloo |
| Municipality: | Kitchener |
| Neighbourhood: | Dufferin Grove |
| Style: | 3-Storey |
| Lot Size: | x 69.58(Feet) |
| Approximate Age: | 6-15 |
| Tax: | $3,551.32 |
| Maintenance Fee: | $0 |
| Beds: | 4 |
| Baths: | 4 |
| Garage: | 0 |
| Fireplace: | N |
| Air Conditioning: | |
| Pool: | None |
Locatin Map:
Payment Calculator:

Listing added to your favorite list
Looking for resale homes?

By agreeing to Terms of Use, you will have ability to search up to 310222 listings and access to richer information than found on REALTOR.ca through my website.


