$2,498,800
Available - For Sale
Listing ID: W12003483
404 Melrose Stre , Toronto, M8Z 1H1, Toronto
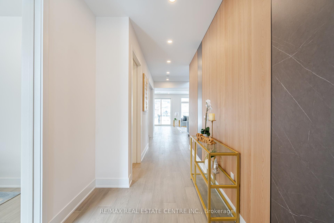
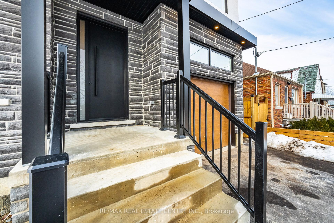
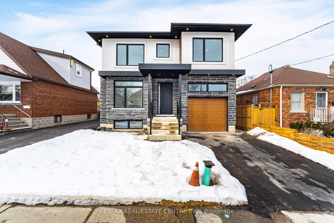
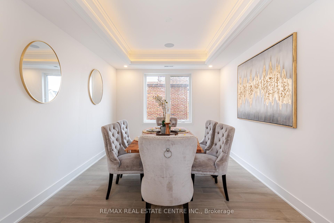
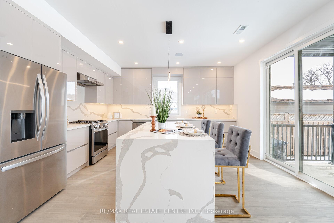
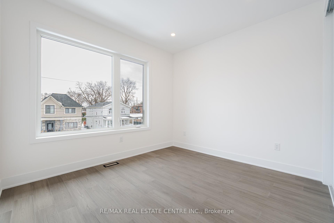
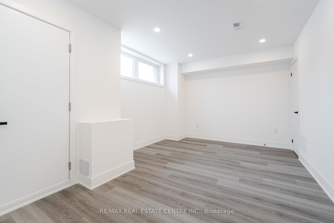
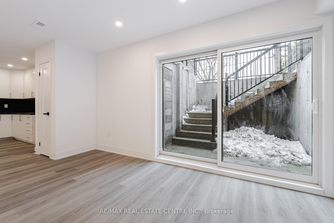
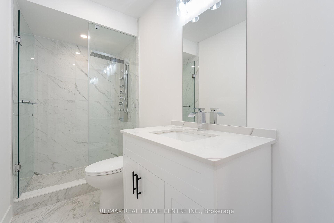
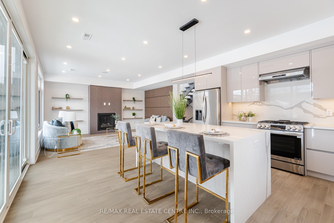
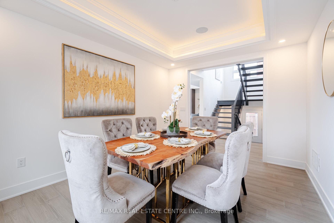
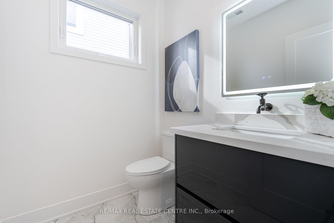
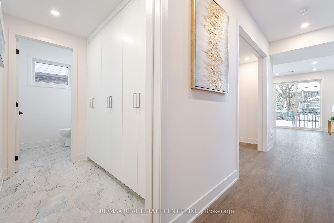
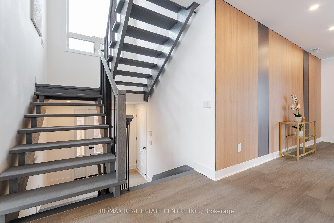
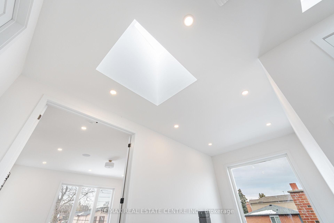
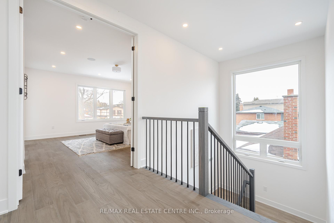
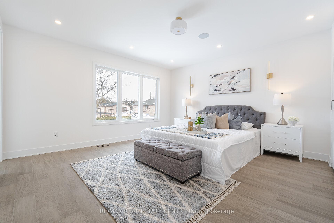
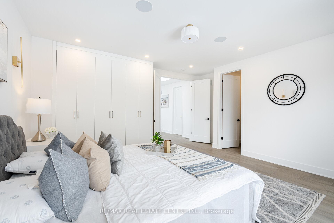
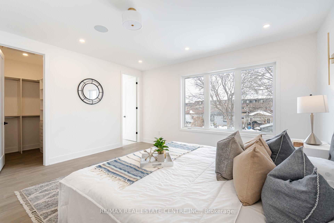
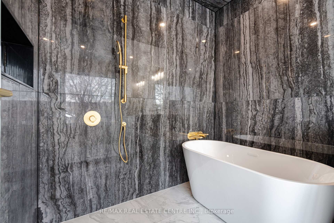
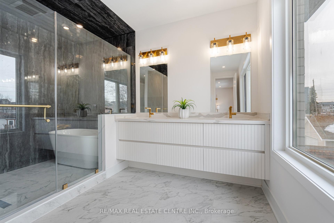
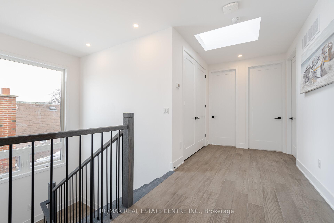
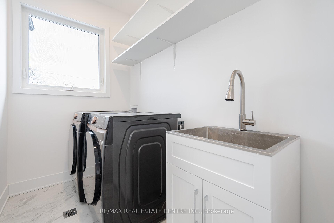
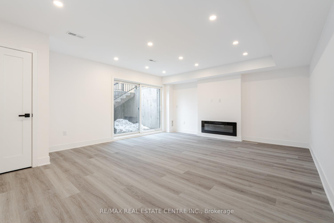
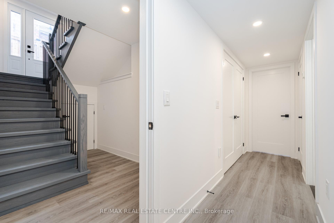
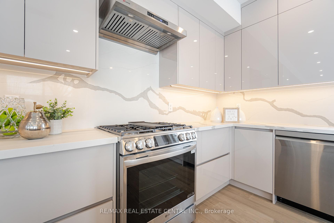
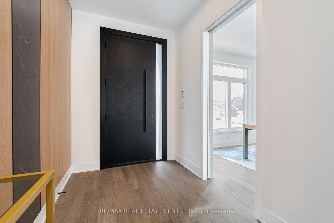
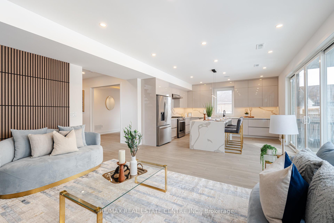
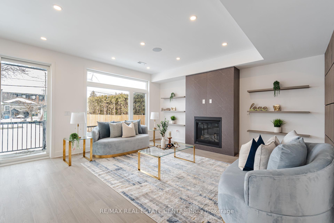
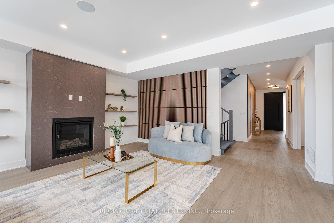
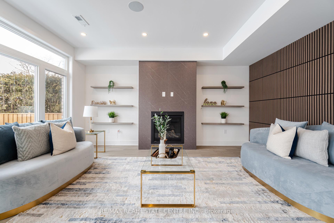
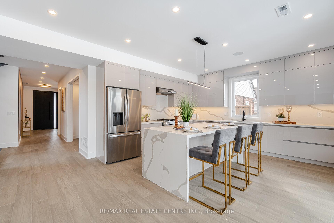
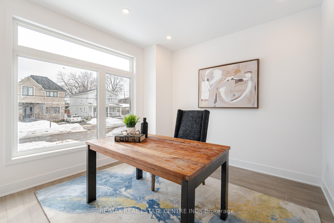
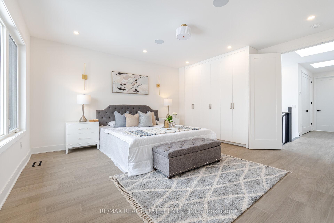
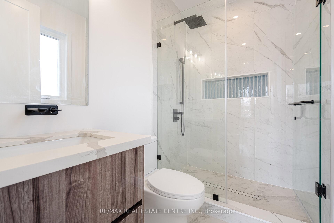

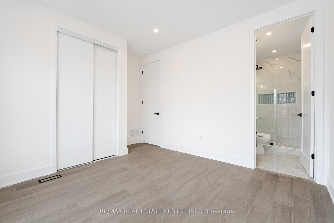
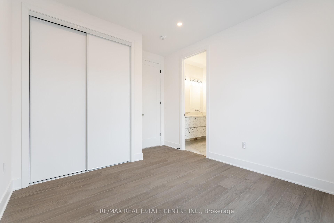
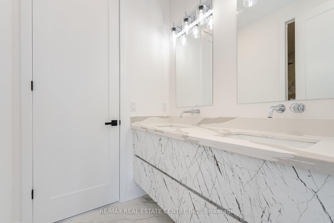

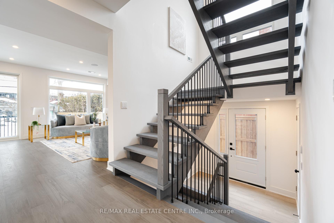
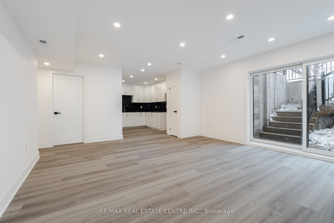
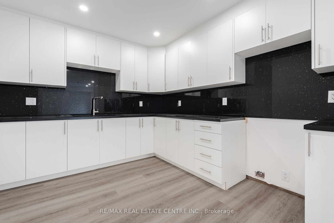
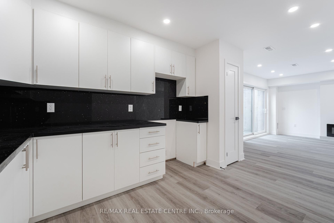
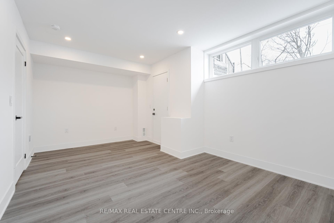
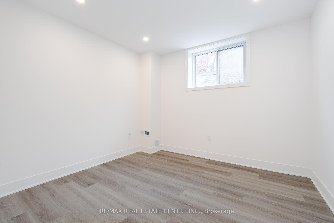
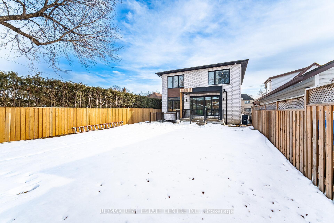
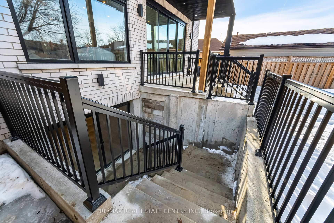
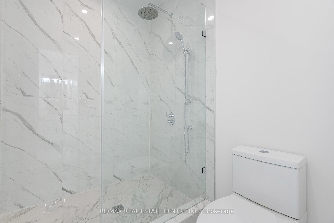
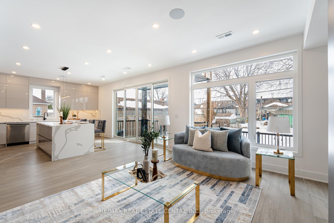


















































| Welcome to 404 Melrose, an exceptional custom-built residence offering modern luxury and thoughtful design in the heart of Mimico. Built with meticulous attention to detail, features a striking modern exterior with a combination of brick, stone, and Aluminium Composite Material. The home is designed with energy efficiency and comfort in mind, including spray insulation and high-performance double-glazed windows. An entertainer's haven with indoor and outdoor speakers, and a modern kitchen with modern appliances.Inside, the home boasts an open-concept floor plan with soaring ceilings and elegant finishes throughout. The modern kitchen is crafted with modern appliances, custom millwork, waterfall countertops, and a spacious island, ideal for entertaining. The foyer features a large feature wall, multi-point door for additional security and lots of natural light. The dining room features include a coffered ceiling with cove lighting, modern archway lighting and speakers. Wide engineered hardwood flooring throughout, and luxurious tiles make every room feel like a high-end hotel. The master ensuite is a spa-like oasis, featuring a smart toilet, heated floors, soaker tub, and sleek gold Riobel fixtures. Additional highlights include a gas fireplace on the main floor, and built-in millwork in closets and key living spaces. The garage contains an EV charger rough-in ready for your vehicle. The finished legal basement suite includes two bedrooms, one washroom, kitchen with quartz countertops and ample living space. Thoughtfully designed for both comfort and function, this home is perfect for those seeking high-end living in an established Toronto neighborhood. |
| Price | $2,498,800 |
| Taxes: | $4571.00 |
| Assessment Year: | 2024 |
| Occupancy: | Vacant |
| Address: | 404 Melrose Stre , Toronto, M8Z 1H1, Toronto |
| Directions/Cross Streets: | Gardiner Expy/Islington/Evans |
| Rooms: | 10 |
| Rooms +: | 4 |
| Bedrooms: | 4 |
| Bedrooms +: | 2 |
| Family Room: | T |
| Basement: | Separate Ent, Apartment |
| Level/Floor | Room | Length(ft) | Width(ft) | Descriptions | |
| Room 1 | Main | Office | 12.14 | 11.51 | Hardwood Floor, Large Window, Pocket Doors |
| Room 2 | Main | Dining Ro | 13.94 | 11.12 | Hardwood Floor, Large Window, Coffered Ceiling(s) |
| Room 3 | Main | Family Ro | 16.73 | 17.55 | Hardwood Floor, Fireplace, Large Window |
| Room 4 | Main | Kitchen | 13.94 | 16.24 | Hardwood Floor, Family Size Kitchen, Centre Island |
| Room 5 | Second | Primary B | 17.55 | 16.04 | Hardwood Floor, Walk-In Closet(s), 5 Pc Ensuite |
| Room 6 | Second | Bedroom 2 | 13.09 | 10.66 | Hardwood Floor, Semi Ensuite, Closet |
| Room 7 | Second | Bedroom 3 | 13.09 | 12.86 | Hardwood Floor, Semi Ensuite, Large Window |
| Room 8 | Second | Bedroom 4 | 13.78 | 11.71 | Hardwood Floor, 4 Pc Ensuite, Large Window |
| Room 9 | Second | Laundry | 5.25 | 8.72 | Hardwood Floor, Window, Laundry Sink |
| Room 10 | Basement | Great Roo | 16.01 | 17.09 | Vinyl Floor, Fireplace, Walk-Up |
| Room 11 | Basement | Kitchen | 11.97 | 14.43 | Vinyl Floor, Quartz Counter, Open Concept |
| Room 12 | Basement | Bedroom | 10.46 | 11.09 | Vinyl Floor, Window, Closet |
| Room 13 | Basement | Bedroom | 11.87 | 18.99 | Vinyl Floor, Window, Closet |
| Washroom Type | No. of Pieces | Level |
| Washroom Type 1 | 2 | Main |
| Washroom Type 2 | 4 | Second |
| Washroom Type 3 | 5 | Second |
| Washroom Type 4 | 4 | Basement |
| Washroom Type 5 | 0 |
| Total Area: | 0.00 |
| Approximatly Age: | New |
| Property Type: | Detached |
| Style: | 2-Storey |
| Exterior: | Brick, Stone |
| Garage Type: | Built-In |
| (Parking/)Drive: | Private |
| Drive Parking Spaces: | 1 |
| Park #1 | |
| Parking Type: | Private |
| Park #2 | |
| Parking Type: | Private |
| Pool: | None |
| Approximatly Age: | New |
| Approximatly Square Footage: | 2500-3000 |
| CAC Included: | N |
| Water Included: | N |
| Cabel TV Included: | N |
| Common Elements Included: | N |
| Heat Included: | N |
| Parking Included: | N |
| Condo Tax Included: | N |
| Building Insurance Included: | N |
| Fireplace/Stove: | Y |
| Heat Type: | Forced Air |
| Central Air Conditioning: | Central Air |
| Central Vac: | N |
| Laundry Level: | Syste |
| Ensuite Laundry: | F |
| Sewers: | Sewer |
$
%
Years
This calculator is for demonstration purposes only. Always consult a professional
financial advisor before making personal financial decisions.
| Although the information displayed is believed to be accurate, no warranties or representations are made of any kind. |
| RE/MAX REAL ESTATE CENTRE INC. |
- Listing -1 of 0
|
|

Gaurang Shah
Licenced Realtor
Dir:
416-841-0587
Bus:
905-458-7979
Fax:
905-458-1220
| Virtual Tour | Book Showing | Email a Friend |
Jump To:
At a Glance:
| Type: | Freehold - Detached |
| Area: | Toronto |
| Municipality: | Toronto W06 |
| Neighbourhood: | Mimico |
| Style: | 2-Storey |
| Lot Size: | x 125.00(Feet) |
| Approximate Age: | New |
| Tax: | $4,571 |
| Maintenance Fee: | $0 |
| Beds: | 4+2 |
| Baths: | 5 |
| Garage: | 0 |
| Fireplace: | Y |
| Air Conditioning: | |
| Pool: | None |
Locatin Map:
Payment Calculator:

Listing added to your favorite list
Looking for resale homes?

By agreeing to Terms of Use, you will have ability to search up to 300414 listings and access to richer information than found on REALTOR.ca through my website.


