$5,399,890
Available - For Sale
Listing ID: C12065655
82 York Road , Toronto, M2L 1H8, Toronto
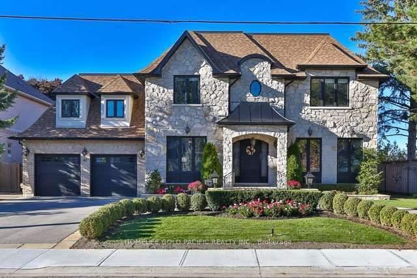
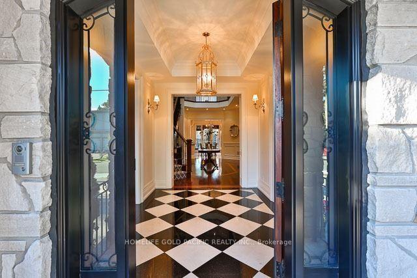
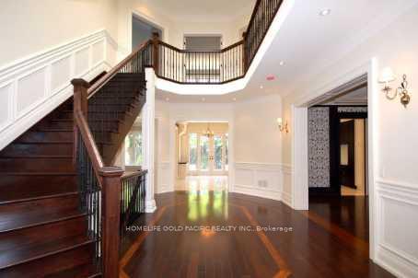
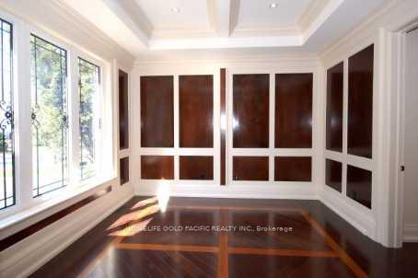
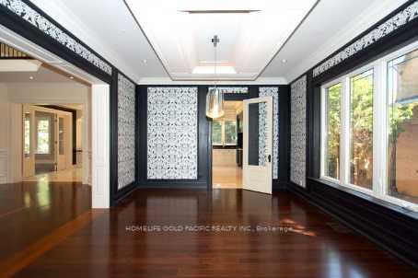
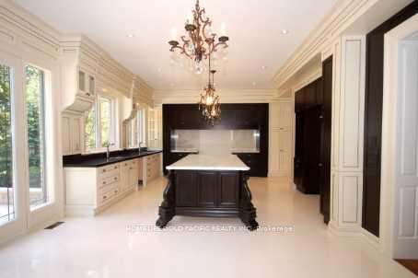
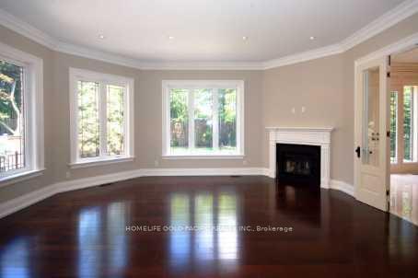
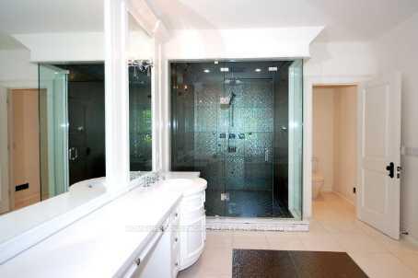
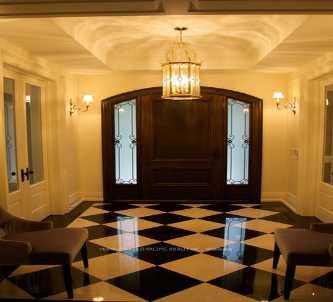
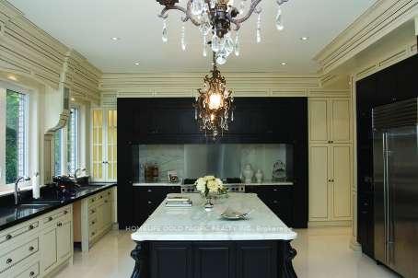
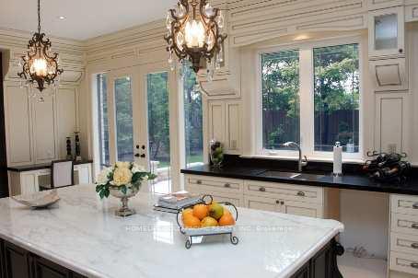
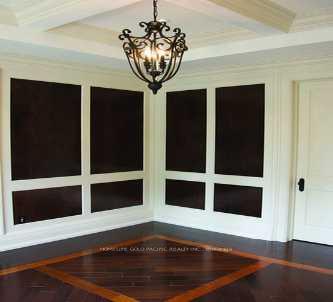
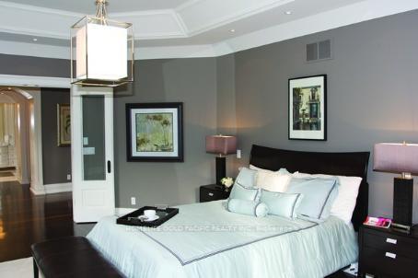
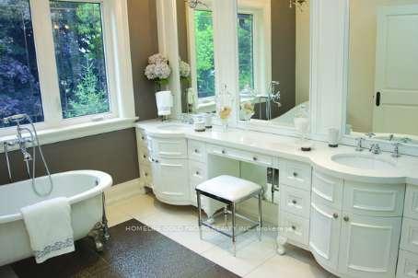
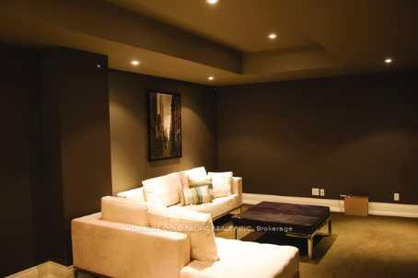
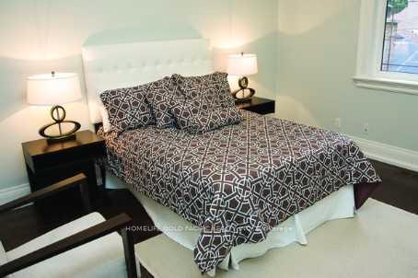
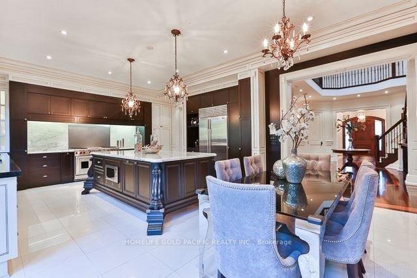
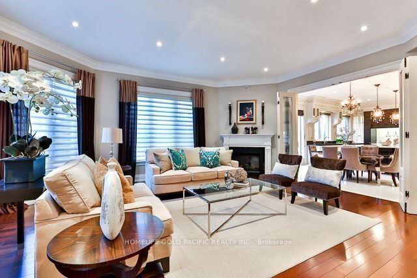
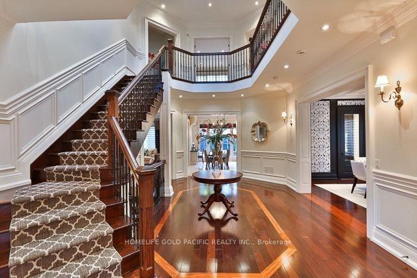
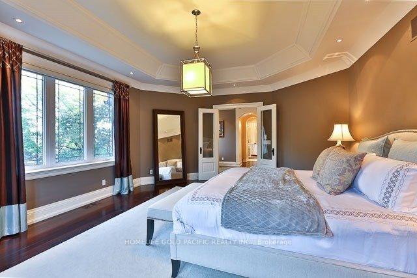
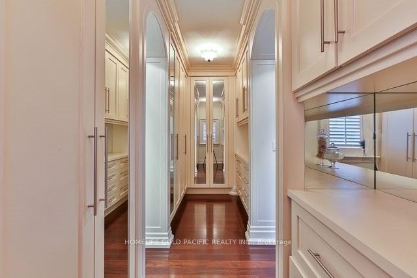
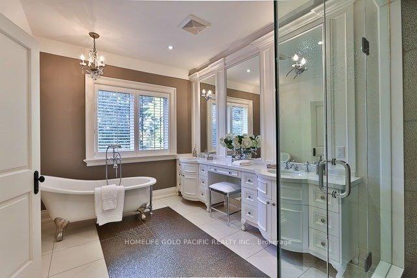
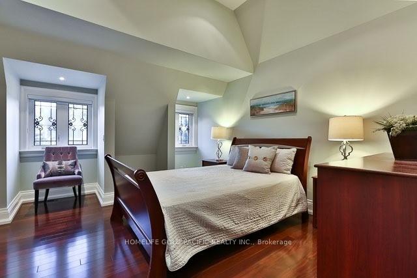
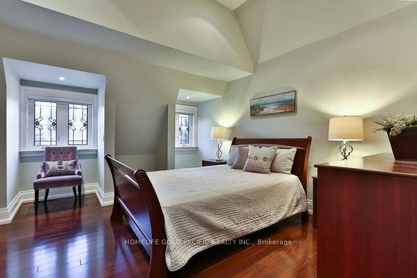
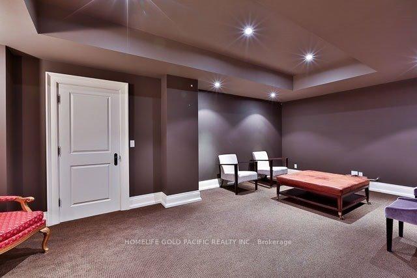
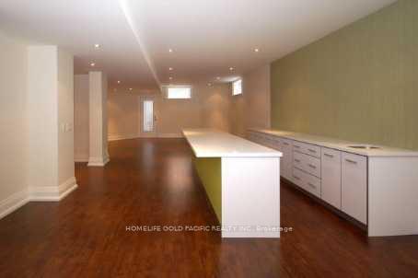
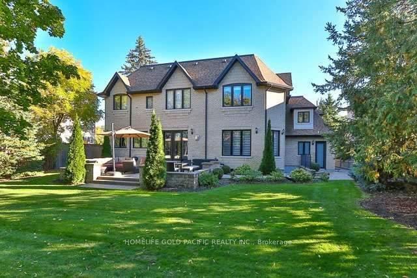
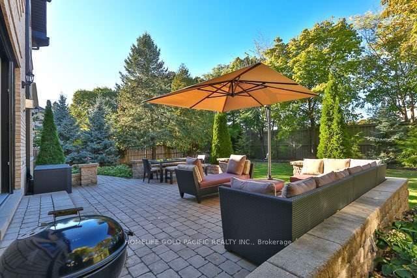
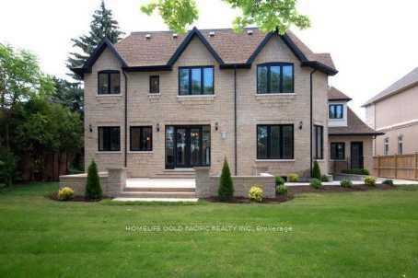
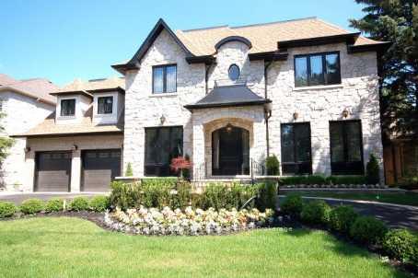






























| Elegant And Grand Custom Residence Boasting 7600Sf Of Luxurious Finishes And Living Space. Dramatic Brick & Stn Ext. Impressive 2 Storey Foyer. Chef Insp.Kitch. W/Huge Center Island & Top Of The Line Appliances. Gracious Principle Rms W/Exceptional Ent Flow. Gorgeous Fam Rm W/French Drs & Gas Fp O/Looking The Rear Prof. Landscaped Gdns. Lavish Master Suite W/Sit Rm & His&Hers Dressing Areas. Rare Upper Lvl In Law Suite. Sprawling Walk Up Bsmt W/2 Bdrms,Rec Rm, new floor in the basement. |
| Price | $5,399,890 |
| Taxes: | $29677.34 |
| Occupancy: | Owner |
| Address: | 82 York Road , Toronto, M2L 1H8, Toronto |
| Directions/Cross Streets: | York Mills/Bayview Avenue |
| Rooms: | 12 |
| Rooms +: | 6 |
| Bedrooms: | 5 |
| Bedrooms +: | 2 |
| Family Room: | T |
| Basement: | Finished wit, Finished |
| Level/Floor | Room | Length(ft) | Width(ft) | Descriptions | |
| Room 1 | Main | Living Ro | 14.4 | 16.5 | Fireplace, Coffered Ceiling(s), French Doors |
| Room 2 | Main | Dining Ro | 16.56 | 12.5 | Hardwood Floor, Crown Moulding, Window |
| Room 3 | Main | Kitchen | 17.58 | 16.4 | Centre Island, Marble Floor, Overlooks Garden |
| Room 4 | Main | Breakfast | 15.42 | 9.25 | Marble Floor, W/O To Deck, B/I Desk |
| Room 5 | Main | Family Ro | 20.24 | 20.73 | Fireplace, French Doors, Hardwood Floor |
| Room 6 | Main | Library | 12.92 | 12.23 | French Doors, Hardwood Floor |
| Room 7 | Second | Primary B | 15.74 | 20.66 | 6 Pc Ensuite, Double Doors, Walk-In Closet(s) |
| Room 8 | Second | Bedroom 2 | 13.48 | 12.82 | Coffered Ceiling(s), Walk-In Closet(s), 4 Pc Ensuite |
| Room 9 | Second | Bedroom 3 | 13.28 | 12.3 | 4 Pc Ensuite, Coffered Ceiling(s), Walk-In Closet(s) |
| Room 10 | Second | Bedroom 4 | 15.97 | 14.27 | 4 Pc Ensuite, Coffered Ceiling(s), Walk-In Closet(s) |
| Room 11 | Second | Bedroom 5 | 15.09 | 14.24 | Double Closet, Vaulted Ceiling(s), Hardwood Floor |
| Room 12 | Lower | Recreatio | 19.65 | 19.42 | Wet Bar, Walk-Up, California Shutters |
| Washroom Type | No. of Pieces | Level |
| Washroom Type 1 | 2 | |
| Washroom Type 2 | 3 | |
| Washroom Type 3 | 4 | |
| Washroom Type 4 | 6 | |
| Washroom Type 5 | 0 | |
| Washroom Type 6 | 2 | |
| Washroom Type 7 | 3 | |
| Washroom Type 8 | 4 | |
| Washroom Type 9 | 6 | |
| Washroom Type 10 | 0 | |
| Washroom Type 11 | 2 | |
| Washroom Type 12 | 3 | |
| Washroom Type 13 | 4 | |
| Washroom Type 14 | 6 | |
| Washroom Type 15 | 0 | |
| Washroom Type 16 | 2 | |
| Washroom Type 17 | 3 | |
| Washroom Type 18 | 4 | |
| Washroom Type 19 | 6 | |
| Washroom Type 20 | 0 | |
| Washroom Type 21 | 2 | |
| Washroom Type 22 | 3 | |
| Washroom Type 23 | 4 | |
| Washroom Type 24 | 6 | |
| Washroom Type 25 | 0 | |
| Washroom Type 26 | 2 | |
| Washroom Type 27 | 3 | |
| Washroom Type 28 | 4 | |
| Washroom Type 29 | 6 | |
| Washroom Type 30 | 0 | |
| Washroom Type 31 | 2 | |
| Washroom Type 32 | 3 | |
| Washroom Type 33 | 4 | |
| Washroom Type 34 | 6 | |
| Washroom Type 35 | 0 | |
| Washroom Type 36 | 2 | |
| Washroom Type 37 | 3 | |
| Washroom Type 38 | 4 | |
| Washroom Type 39 | 6 | |
| Washroom Type 40 | 0 | |
| Washroom Type 41 | 2 | |
| Washroom Type 42 | 3 | |
| Washroom Type 43 | 4 | |
| Washroom Type 44 | 6 | |
| Washroom Type 45 | 0 | |
| Washroom Type 46 | 2 | |
| Washroom Type 47 | 3 | |
| Washroom Type 48 | 4 | |
| Washroom Type 49 | 6 | |
| Washroom Type 50 | 0 | |
| Washroom Type 51 | 2 | |
| Washroom Type 52 | 3 | |
| Washroom Type 53 | 4 | |
| Washroom Type 54 | 6 | |
| Washroom Type 55 | 0 | |
| Washroom Type 56 | 2 | |
| Washroom Type 57 | 3 | |
| Washroom Type 58 | 4 | |
| Washroom Type 59 | 6 | |
| Washroom Type 60 | 0 | |
| Washroom Type 61 | 2 | |
| Washroom Type 62 | 3 | |
| Washroom Type 63 | 4 | |
| Washroom Type 64 | 6 | |
| Washroom Type 65 | 0 | |
| Washroom Type 66 | 2 | |
| Washroom Type 67 | 3 | |
| Washroom Type 68 | 4 | |
| Washroom Type 69 | 6 | |
| Washroom Type 70 | 0 | |
| Washroom Type 71 | 2 | |
| Washroom Type 72 | 3 | |
| Washroom Type 73 | 4 | |
| Washroom Type 74 | 6 | |
| Washroom Type 75 | 0 | |
| Washroom Type 76 | 2 | |
| Washroom Type 77 | 3 | |
| Washroom Type 78 | 4 | |
| Washroom Type 79 | 6 | |
| Washroom Type 80 | 0 | |
| Washroom Type 81 | 2 | |
| Washroom Type 82 | 3 | |
| Washroom Type 83 | 4 | |
| Washroom Type 84 | 6 | |
| Washroom Type 85 | 0 | |
| Washroom Type 86 | 2 | |
| Washroom Type 87 | 3 | |
| Washroom Type 88 | 4 | |
| Washroom Type 89 | 6 | |
| Washroom Type 90 | 0 | |
| Washroom Type 91 | 2 | |
| Washroom Type 92 | 3 | |
| Washroom Type 93 | 4 | |
| Washroom Type 94 | 6 | |
| Washroom Type 95 | 0 | |
| Washroom Type 96 | 2 | |
| Washroom Type 97 | 3 | |
| Washroom Type 98 | 4 | |
| Washroom Type 99 | 6 | |
| Washroom Type 100 | 0 | |
| Washroom Type 101 | 2 | |
| Washroom Type 102 | 3 | |
| Washroom Type 103 | 4 | |
| Washroom Type 104 | 6 | |
| Washroom Type 105 | 0 | |
| Washroom Type 106 | 2 | |
| Washroom Type 107 | 3 | |
| Washroom Type 108 | 4 | |
| Washroom Type 109 | 6 | |
| Washroom Type 110 | 0 | |
| Washroom Type 111 | 2 | |
| Washroom Type 112 | 3 | |
| Washroom Type 113 | 4 | |
| Washroom Type 114 | 6 | |
| Washroom Type 115 | 0 | |
| Washroom Type 116 | 2 | |
| Washroom Type 117 | 3 | |
| Washroom Type 118 | 4 | |
| Washroom Type 119 | 6 | |
| Washroom Type 120 | 0 | |
| Washroom Type 121 | 2 | |
| Washroom Type 122 | 3 | |
| Washroom Type 123 | 4 | |
| Washroom Type 124 | 6 | |
| Washroom Type 125 | 0 | |
| Washroom Type 126 | 2 | |
| Washroom Type 127 | 3 | |
| Washroom Type 128 | 4 | |
| Washroom Type 129 | 6 | |
| Washroom Type 130 | 0 | |
| Washroom Type 131 | 2 | |
| Washroom Type 132 | 3 | |
| Washroom Type 133 | 4 | |
| Washroom Type 134 | 6 | |
| Washroom Type 135 | 0 |
| Total Area: | 0.00 |
| Approximatly Age: | 6-15 |
| Property Type: | Detached |
| Style: | 2-Storey |
| Exterior: | Brick, Stone |
| Garage Type: | Built-In |
| (Parking/)Drive: | Circular D |
| Drive Parking Spaces: | 8 |
| Park #1 | |
| Parking Type: | Circular D |
| Park #2 | |
| Parking Type: | Circular D |
| Pool: | None |
| Approximatly Age: | 6-15 |
| Approximatly Square Footage: | 5000 + |
| Property Features: | Fenced Yard, Golf |
| CAC Included: | N |
| Water Included: | N |
| Cabel TV Included: | N |
| Common Elements Included: | N |
| Heat Included: | N |
| Parking Included: | N |
| Condo Tax Included: | N |
| Building Insurance Included: | N |
| Fireplace/Stove: | Y |
| Heat Type: | Forced Air |
| Central Air Conditioning: | Central Air |
| Central Vac: | Y |
| Laundry Level: | Syste |
| Ensuite Laundry: | F |
| Sewers: | Sewer |
$
%
Years
This calculator is for demonstration purposes only. Always consult a professional
financial advisor before making personal financial decisions.
| Although the information displayed is believed to be accurate, no warranties or representations are made of any kind. |
| HOMELIFE GOLD PACIFIC REALTY INC. |
- Listing -1 of 0
|
|

Gaurang Shah
Licenced Realtor
Dir:
416-841-0587
Bus:
905-458-1123
| Book Showing | Email a Friend |
Jump To:
At a Glance:
| Type: | Freehold - Detached |
| Area: | Toronto |
| Municipality: | Toronto C12 |
| Neighbourhood: | Bridle Path-Sunnybrook-York Mills |
| Style: | 2-Storey |
| Lot Size: | x 145.00(Feet) |
| Approximate Age: | 6-15 |
| Tax: | $29,677.34 |
| Maintenance Fee: | $0 |
| Beds: | 5+2 |
| Baths: | 7 |
| Garage: | 0 |
| Fireplace: | Y |
| Air Conditioning: | |
| Pool: | None |
Locatin Map:
Payment Calculator:

Listing added to your favorite list
Looking for resale homes?

By agreeing to Terms of Use, you will have ability to search up to 336734 listings and access to richer information than found on REALTOR.ca through my website.


