$530,000
Available - For Sale
Listing ID: X12065472
191 Pratt Driv , Loyalist, K7N 0C1, Lennox & Addingt
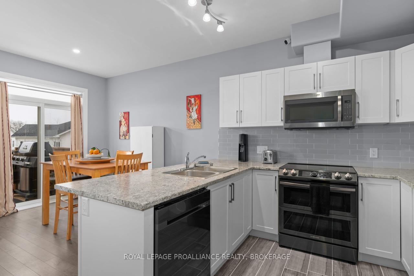
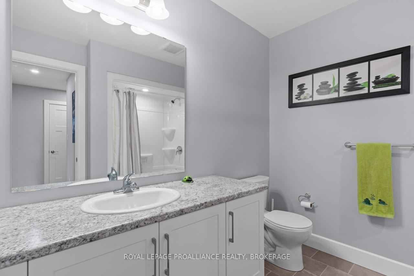
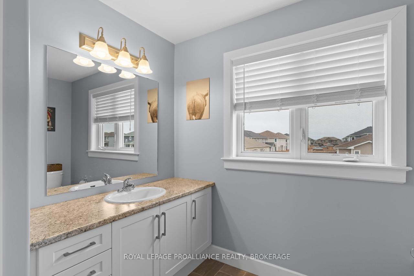

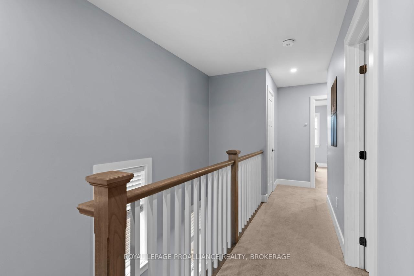
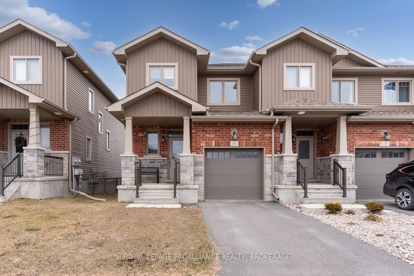
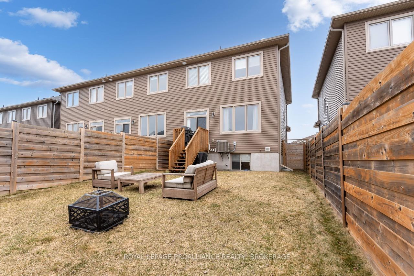
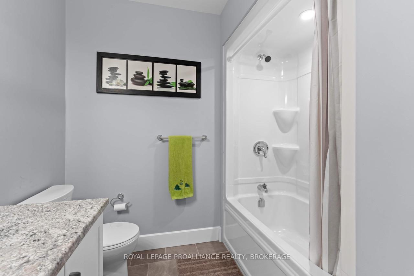
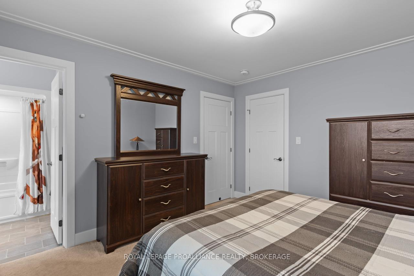
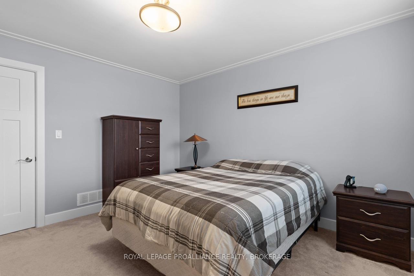
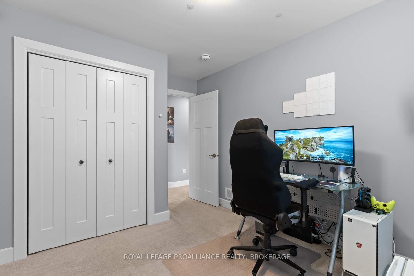
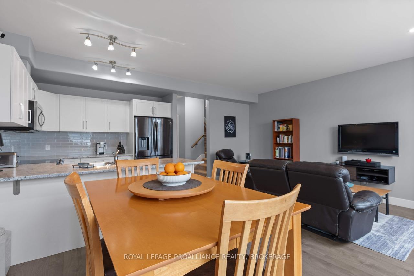
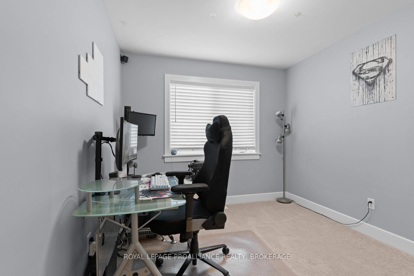
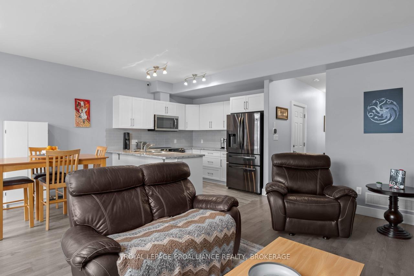
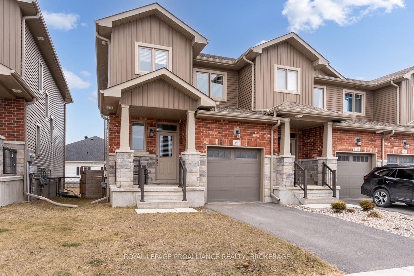
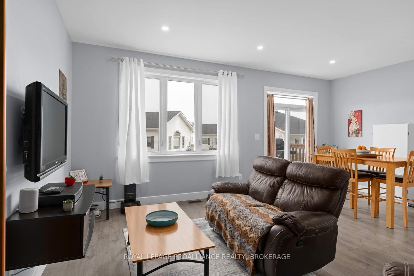
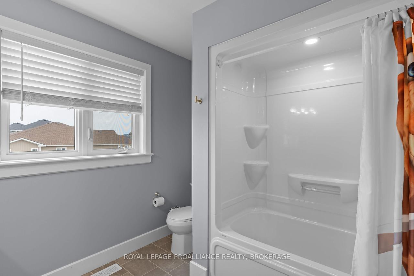
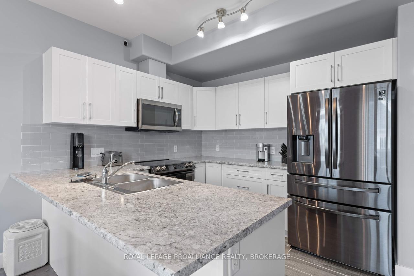
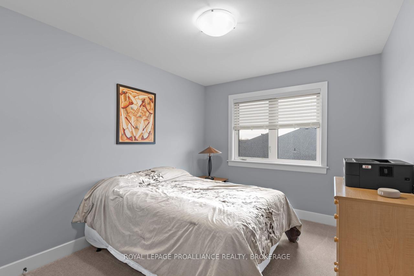
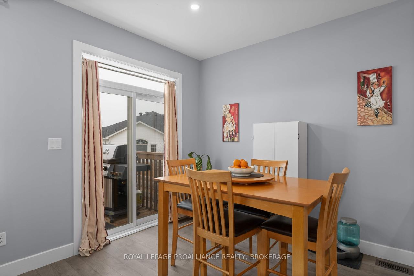
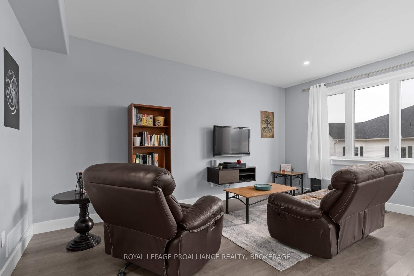
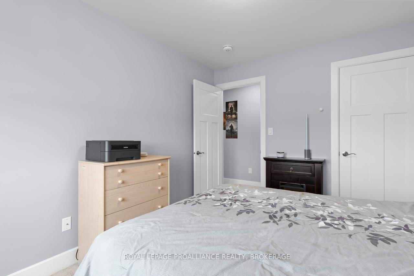
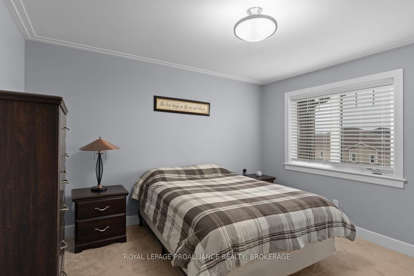
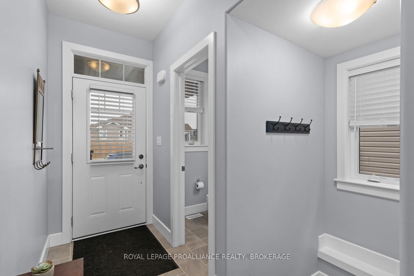
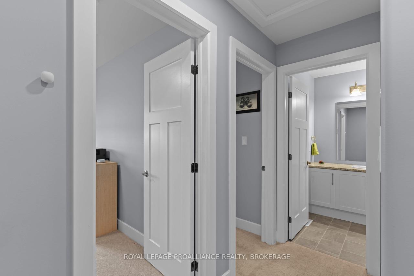

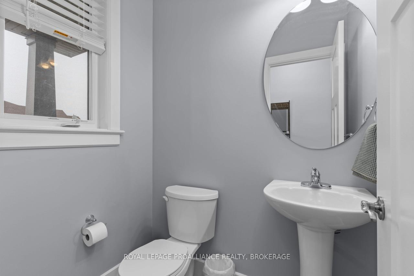
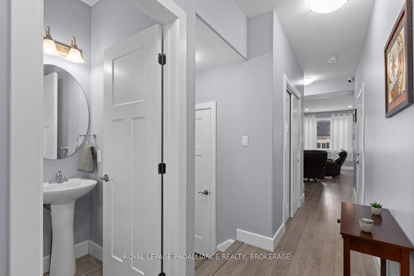
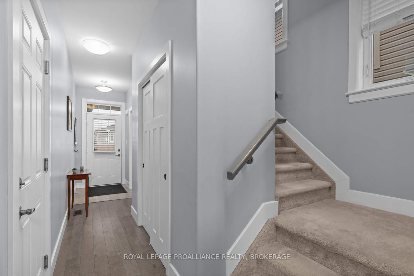
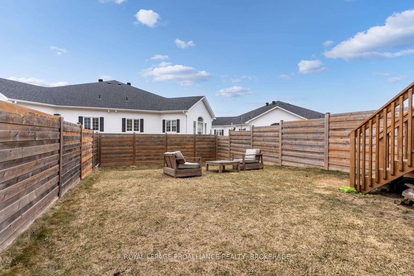
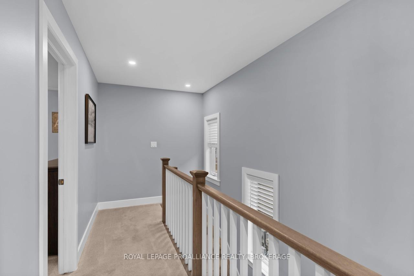































| Modern 3-Bedroom Town home in Beautiful Amherstview! Discover this stunning Brookland Fine Homes, end unit, 2-storey town home featuring 3 spacious bedrooms, 2 full 4-piece bathrooms, and a convenient main-floor powder room.The open-concept main floor is perfect for entertaining, with a bright and airy living space, modern finishes, and a seamless flow to your private backyard. The upper level features 3 good size bedrooms, primary with ensuite and walk in closet. Enjoy the convenience of a single-car garage and an unspoiled basement, ready for your personal touch. Ideally located in the desirable community of Amherstview, close to Loyalist park, W.J Henderson arena, and is just minutes from Fairfield historical waterfront park and offers easy access to Highway 401 via County Rd 6. Don't miss this opportunity! |
| Price | $530,000 |
| Taxes: | $4866.20 |
| Assessment Year: | 2025 |
| Occupancy: | Owner |
| Address: | 191 Pratt Driv , Loyalist, K7N 0C1, Lennox & Addingt |
| Acreage: | < .50 |
| Directions/Cross Streets: | County Rd. 6 and Amherst Dr. |
| Rooms: | 10 |
| Bedrooms: | 3 |
| Bedrooms +: | 0 |
| Family Room: | F |
| Basement: | Unfinished |
| Level/Floor | Room | Length(ft) | Width(ft) | Descriptions | |
| Room 1 | Main | Kitchen | 10.14 | 9.81 | |
| Room 2 | Main | Living Ro | 12.3 | 17.61 | |
| Room 3 | Main | Dining Ro | 6.92 | 9.64 | |
| Room 4 | Main | Bathroom | 4.17 | 5.48 | |
| Room 5 | Upper | Primary B | 11.84 | 12.56 | |
| Room 6 | Upper | Bedroom 2 | 9.51 | 12.27 | |
| Room 7 | Upper | Bedroom 3 | 9.38 | 12.27 | |
| Room 8 | Upper | Bathroom | 7.41 | 8.86 | |
| Room 9 | Upper | Bathroom | 9.02 | 8.27 | Ensuite Bath |
| Room 10 | Lower | Recreatio | 37.2 | 18.66 |
| Washroom Type | No. of Pieces | Level |
| Washroom Type 1 | 4 | Second |
| Washroom Type 2 | 4 | Second |
| Washroom Type 3 | 2 | Main |
| Washroom Type 4 | 0 | |
| Washroom Type 5 | 0 | |
| Washroom Type 6 | 4 | Second |
| Washroom Type 7 | 4 | Second |
| Washroom Type 8 | 2 | Main |
| Washroom Type 9 | 0 | |
| Washroom Type 10 | 0 |
| Total Area: | 0.00 |
| Approximatly Age: | 6-15 |
| Property Type: | Att/Row/Townhouse |
| Style: | 2-Storey |
| Exterior: | Stone, Vinyl Siding |
| Garage Type: | Attached |
| (Parking/)Drive: | Private |
| Drive Parking Spaces: | 1 |
| Park #1 | |
| Parking Type: | Private |
| Park #2 | |
| Parking Type: | Private |
| Pool: | None |
| Approximatly Age: | 6-15 |
| Approximatly Square Footage: | 1100-1500 |
| Property Features: | Park, Rec./Commun.Centre |
| CAC Included: | N |
| Water Included: | N |
| Cabel TV Included: | N |
| Common Elements Included: | N |
| Heat Included: | N |
| Parking Included: | N |
| Condo Tax Included: | N |
| Building Insurance Included: | N |
| Fireplace/Stove: | N |
| Heat Type: | Forced Air |
| Central Air Conditioning: | Central Air |
| Central Vac: | N |
| Laundry Level: | Syste |
| Ensuite Laundry: | F |
| Elevator Lift: | False |
| Sewers: | Sewer |
| Utilities-Cable: | A |
| Utilities-Hydro: | Y |
$
%
Years
This calculator is for demonstration purposes only. Always consult a professional
financial advisor before making personal financial decisions.
| Although the information displayed is believed to be accurate, no warranties or representations are made of any kind. |
| ROYAL LEPAGE PROALLIANCE REALTY, BROKERAGE |
- Listing -1 of 0
|
|

Gaurang Shah
Licenced Realtor
Dir:
416-841-0587
Bus:
905-458-7979
Fax:
905-458-1220
| Virtual Tour | Book Showing | Email a Friend |
Jump To:
At a Glance:
| Type: | Freehold - Att/Row/Townhouse |
| Area: | Lennox & Addington |
| Municipality: | Loyalist |
| Neighbourhood: | 54 - Amherstview |
| Style: | 2-Storey |
| Lot Size: | x 107.78(Feet) |
| Approximate Age: | 6-15 |
| Tax: | $4,866.2 |
| Maintenance Fee: | $0 |
| Beds: | 3 |
| Baths: | 4 |
| Garage: | 0 |
| Fireplace: | N |
| Air Conditioning: | |
| Pool: | None |
Locatin Map:
Payment Calculator:

Listing added to your favorite list
Looking for resale homes?

By agreeing to Terms of Use, you will have ability to search up to 308509 listings and access to richer information than found on REALTOR.ca through my website.


