$1,688,000
Available - For Sale
Listing ID: N12065458
1 Atwood Cour , Markham, L3T 6T4, York
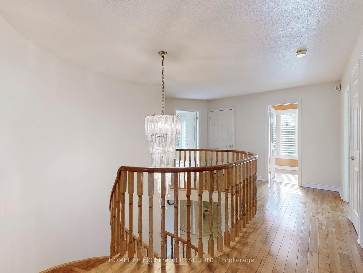
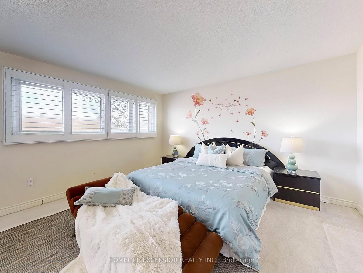
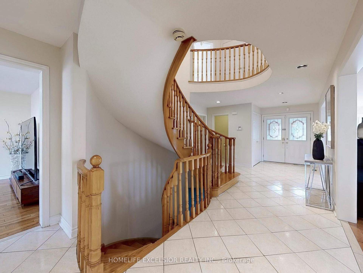
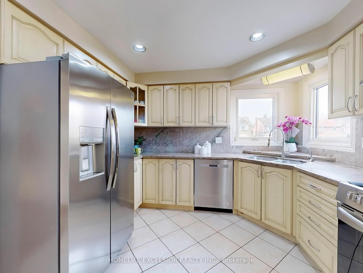
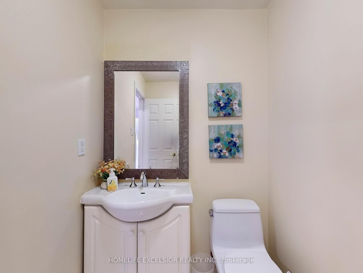
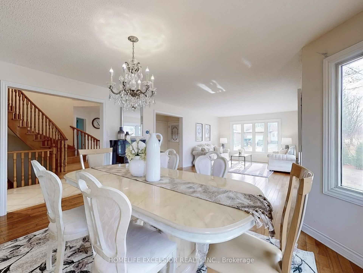
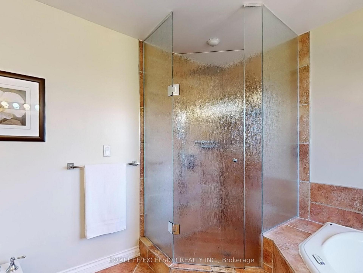
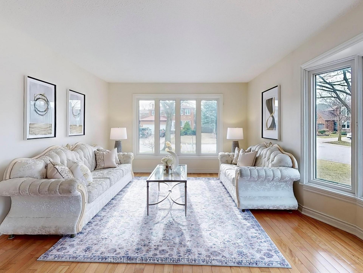
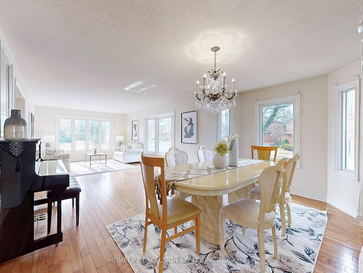
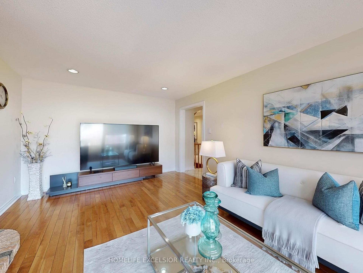
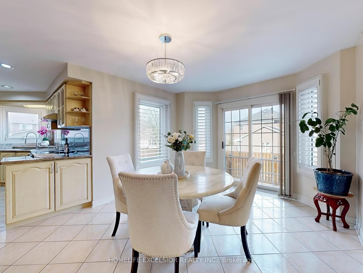
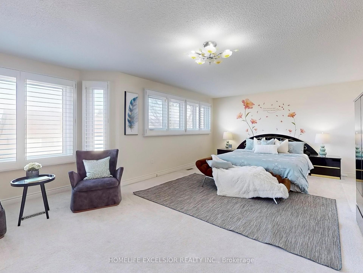
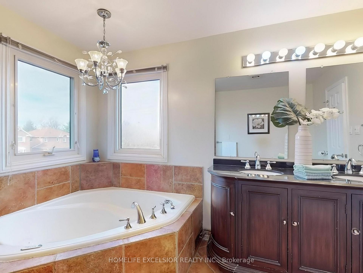
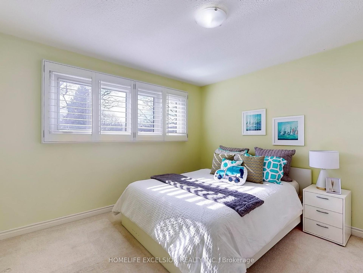
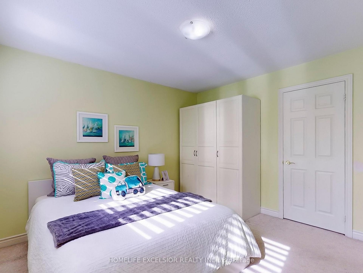
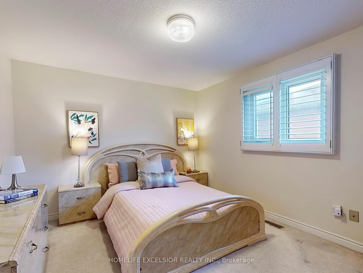
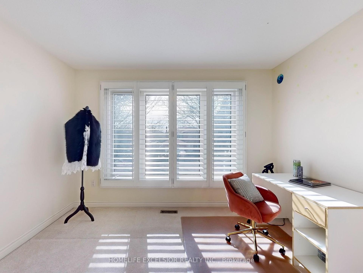
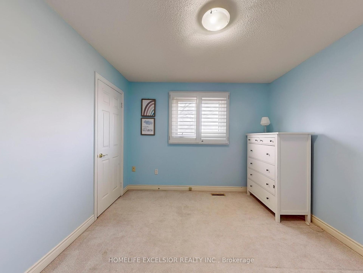

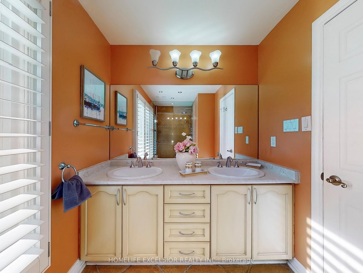
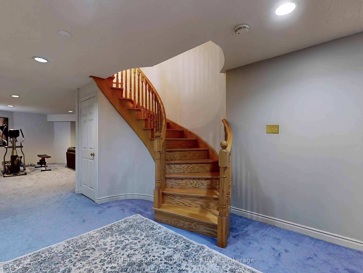
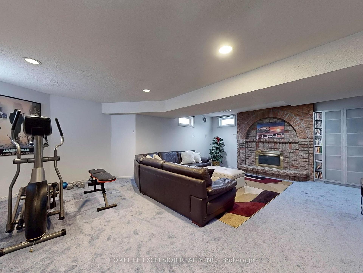
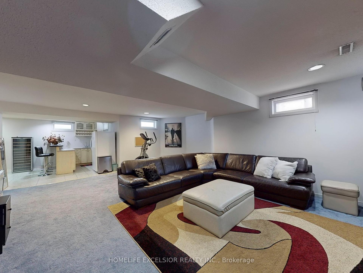
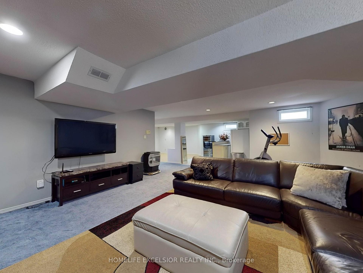
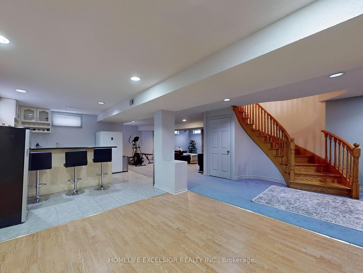
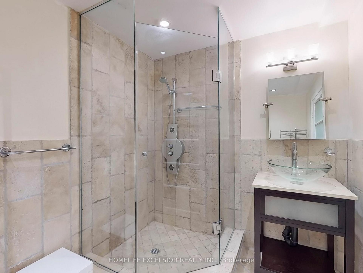
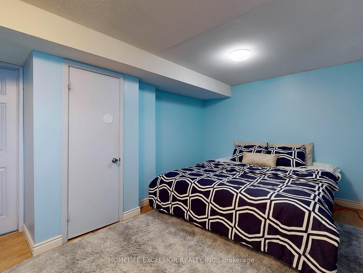
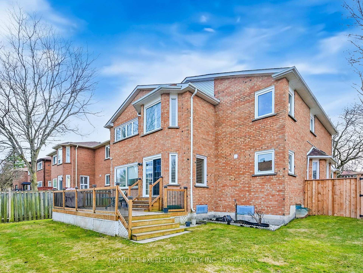
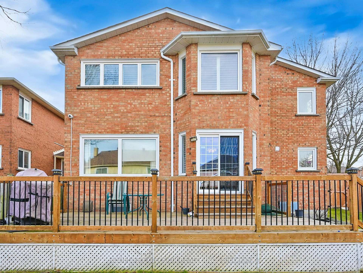
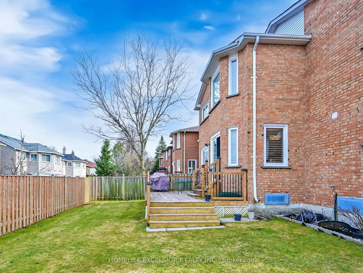
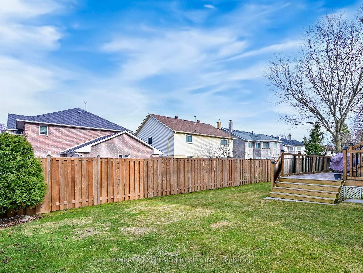
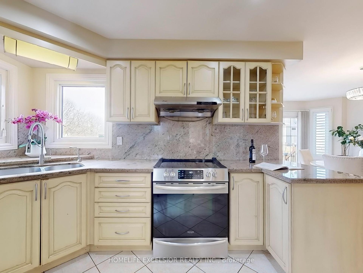
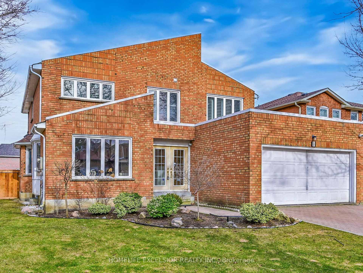
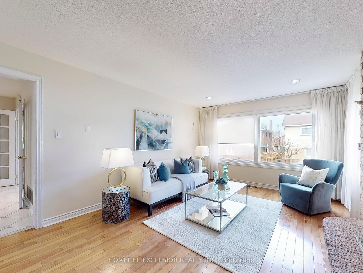
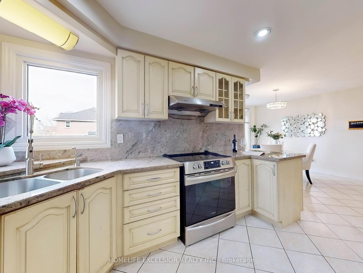
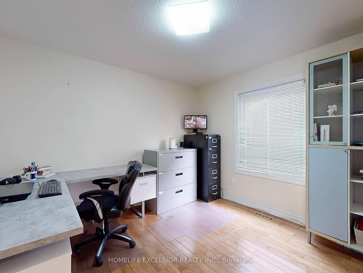
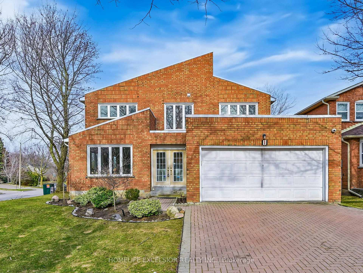





































| Highly sought after Thornlea neighborhood!! Located on a super quiet and safe court with no sidewalks and just steps ravine! One of the largest model home in the area with 5 bedrooms, double garage, and huge lot, truly a hidden gem and rarely offered!! Close many shopping and amenities, including upscale restaurants, TTC/York Transit, Easy access to 401/407/404. This tastefully renovated sun-filled home features a chefs kitchen with granite countertop and backsplash, stainless steel appliances, a large eat-in area, pot lights and hardwood floors throughout the main floor. Timeless layout with Elegant circular staircase, main floor library/office, renovated bathrooms, and main floor laundry. Direct access to the garage for added convenience, large windows throughout the home provides tons of natural light, updated bathrooms with glass showers and high quality stone flooring. Amazing second floor layout with no wasted space, generous sized bedrooms and California shutters. The oversized primary bedroom boasts a spa-like bathroom ensuite with lots of windows. Huge open-concept basement with a bedroom and two rec area with wet bar perfect for entertaining. Professional landscaping with interlocking and Gorgeous updated deck and fence for all entertainment needs. Top-rated schools Bayview Fairways P.S. and St. Robert (IB Program). Steps to Ravine, parks, public transit, and all amenities. Must see!! |
| Price | $1,688,000 |
| Taxes: | $7593.53 |
| Occupancy: | Owner |
| Address: | 1 Atwood Cour , Markham, L3T 6T4, York |
| Directions/Cross Streets: | Leslie & John |
| Rooms: | 14 |
| Bedrooms: | 5 |
| Bedrooms +: | 1 |
| Family Room: | T |
| Basement: | Finished |
| Level/Floor | Room | Length(ft) | Width(ft) | Descriptions | |
| Room 1 | Ground | Living Ro | 17.19 | 12.43 | Hardwood Floor, Large Window |
| Room 2 | Ground | Dining Ro | 14.5 | 12.37 | Hardwood Floor, Window |
| Room 3 | Ground | Family Ro | 19.19 | 12.04 | Hardwood Floor, Large Window |
| Room 4 | Ground | Kitchen | 10.92 | 11.32 | Granite Counters, Custom Backsplash, Stainless Steel Appl |
| Room 5 | Ground | Breakfast | 14.27 | 11.18 | W/O To Deck |
| Room 6 | Ground | Library | 10.96 | 10.96 | Hardwood Floor, Window |
| Room 7 | Second | Primary B | 23.65 | 13.91 | Large Window, 5 Pc Ensuite |
| Room 8 | Second | Bedroom 2 | 13.09 | 10.99 | Window, Closet |
| Room 9 | Second | Bedroom 3 | 12.07 | 11.51 | Window, Closet |
| Room 10 | Second | Bedroom 4 | 12.04 | 11.51 | Window, Closet |
| Room 11 | Second | Bedroom 5 | 11.55 | 10.43 | Window, Closet |
| Room 12 | Basement | Bedroom | 11.74 | 15.15 | Window, Closet |
| Room 13 | Basement | Recreatio | 21.88 | 17.19 | Open Concept |
| Room 14 | Basement | Recreatio | 22.27 | 25.85 | Granite Counters, Wet Bar, Laminate |
| Washroom Type | No. of Pieces | Level |
| Washroom Type 1 | 5 | Second |
| Washroom Type 2 | 4 | Second |
| Washroom Type 3 | 2 | Ground |
| Washroom Type 4 | 3 | Basement |
| Washroom Type 5 | 0 | |
| Washroom Type 6 | 5 | Second |
| Washroom Type 7 | 4 | Second |
| Washroom Type 8 | 2 | Ground |
| Washroom Type 9 | 3 | Basement |
| Washroom Type 10 | 0 | |
| Washroom Type 11 | 5 | Second |
| Washroom Type 12 | 4 | Second |
| Washroom Type 13 | 2 | Ground |
| Washroom Type 14 | 3 | Basement |
| Washroom Type 15 | 0 |
| Total Area: | 0.00 |
| Property Type: | Detached |
| Style: | 2-Storey |
| Exterior: | Brick |
| Garage Type: | Attached |
| Drive Parking Spaces: | 4 |
| Pool: | None |
| Approximatly Square Footage: | 3000-3500 |
| CAC Included: | N |
| Water Included: | N |
| Cabel TV Included: | N |
| Common Elements Included: | N |
| Heat Included: | N |
| Parking Included: | N |
| Condo Tax Included: | N |
| Building Insurance Included: | N |
| Fireplace/Stove: | Y |
| Heat Type: | Forced Air |
| Central Air Conditioning: | Central Air |
| Central Vac: | N |
| Laundry Level: | Syste |
| Ensuite Laundry: | F |
| Elevator Lift: | False |
| Sewers: | Sewer |
$
%
Years
This calculator is for demonstration purposes only. Always consult a professional
financial advisor before making personal financial decisions.
| Although the information displayed is believed to be accurate, no warranties or representations are made of any kind. |
| HOMELIFE EXCELSIOR REALTY INC. |
- Listing -1 of 0
|
|

Gaurang Shah
Licenced Realtor
Dir:
416-841-0587
Bus:
905-458-7979
Fax:
905-458-1220
| Virtual Tour | Book Showing | Email a Friend |
Jump To:
At a Glance:
| Type: | Freehold - Detached |
| Area: | York |
| Municipality: | Markham |
| Neighbourhood: | Thornlea |
| Style: | 2-Storey |
| Lot Size: | x 109.91(Feet) |
| Approximate Age: | |
| Tax: | $7,593.53 |
| Maintenance Fee: | $0 |
| Beds: | 5+1 |
| Baths: | 4 |
| Garage: | 0 |
| Fireplace: | Y |
| Air Conditioning: | |
| Pool: | None |
Locatin Map:
Payment Calculator:

Listing added to your favorite list
Looking for resale homes?

By agreeing to Terms of Use, you will have ability to search up to 293570 listings and access to richer information than found on REALTOR.ca through my website.


