$920,000
Available - For Sale
Listing ID: W12065379
67 Lavender Road , Toronto, M6N 2B6, Toronto

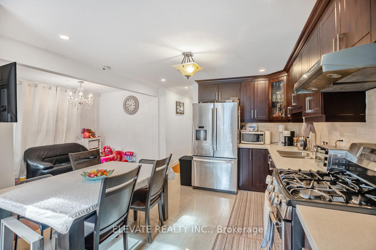
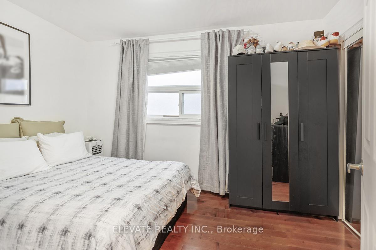
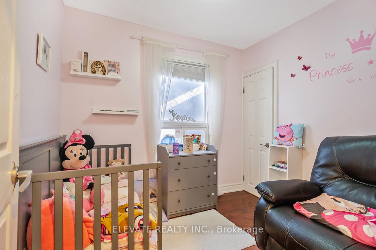
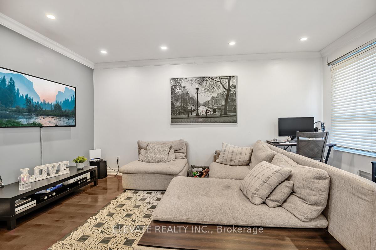
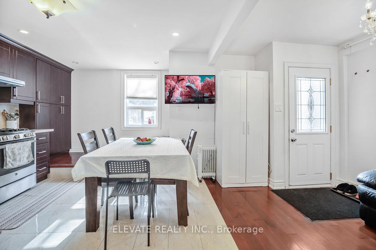
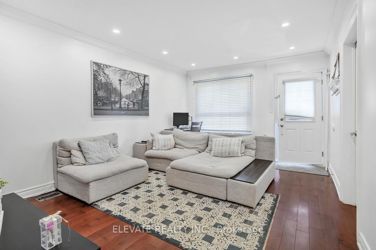
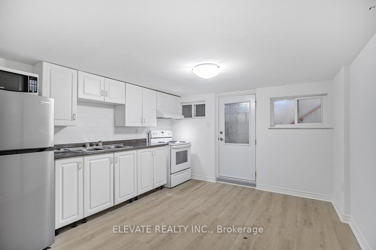
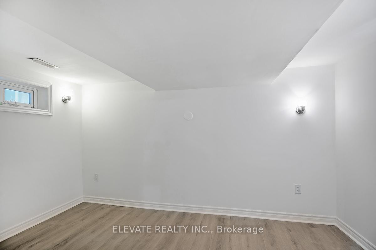
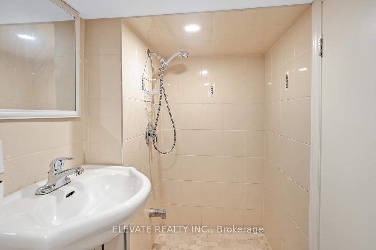
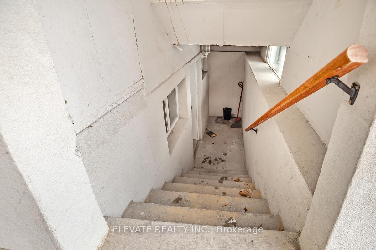
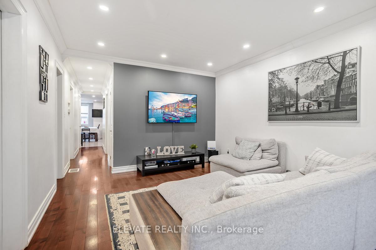
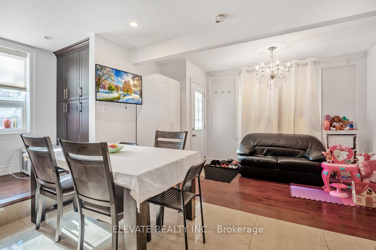
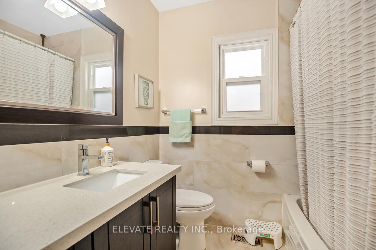
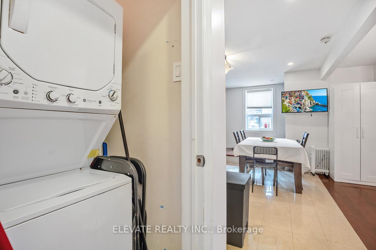
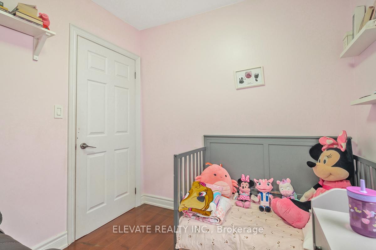
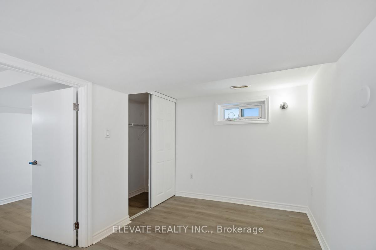
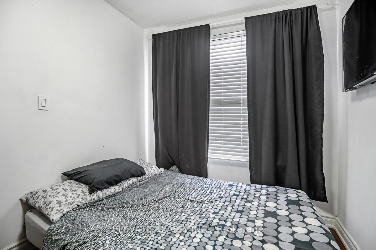
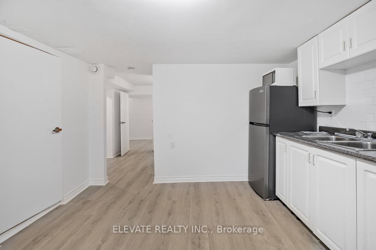
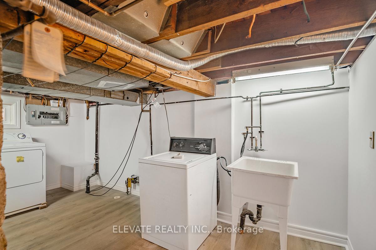
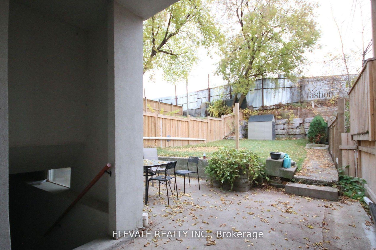
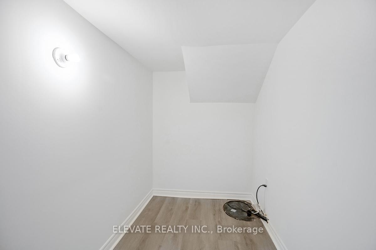
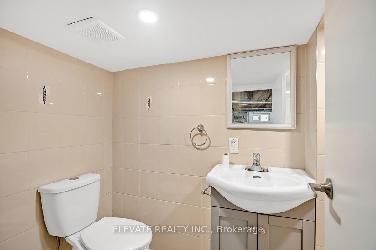
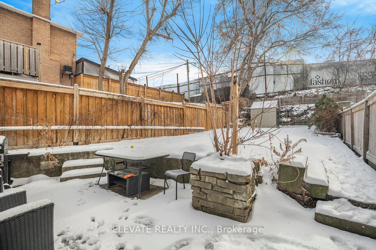
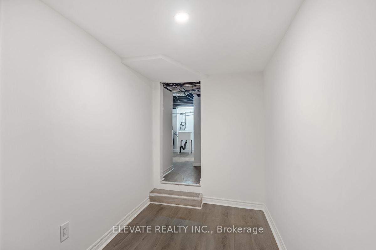
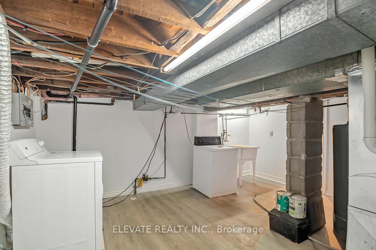
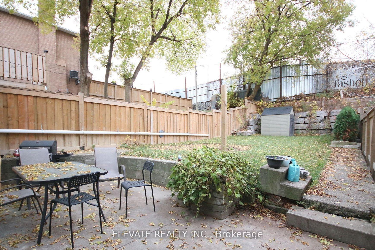
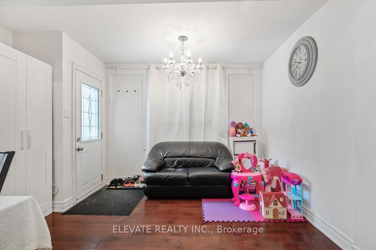
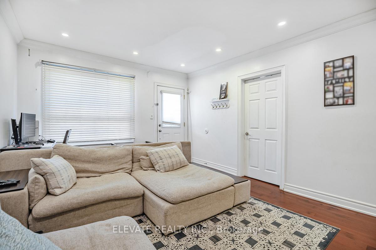
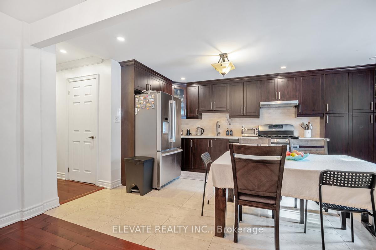
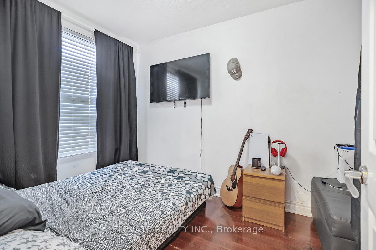
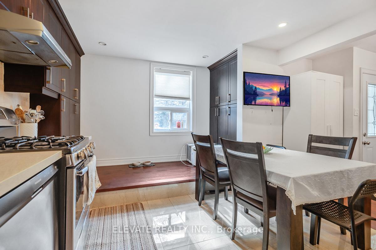
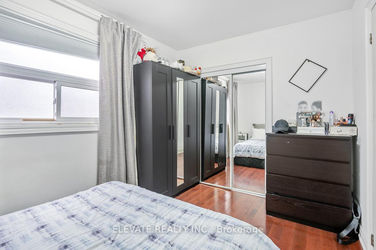
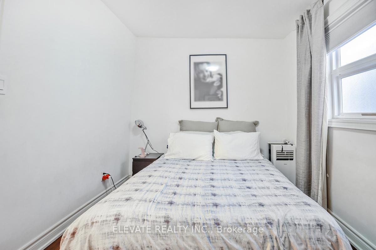
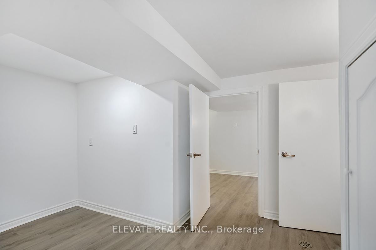
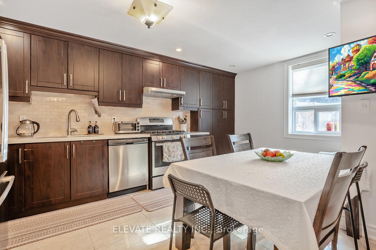
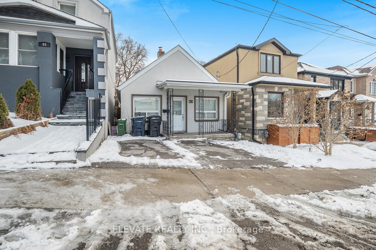
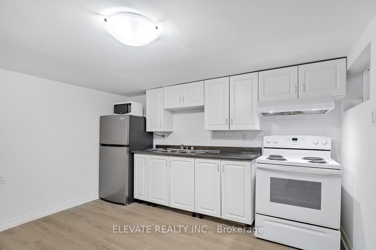
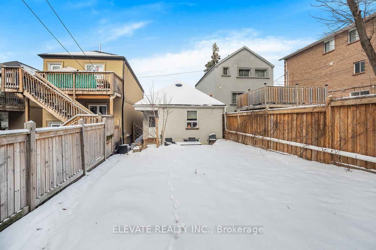







































| This Extensively Renovated 3-Bedroom Bungalow Nestled On A 25x125' Lot, Offering Modern Finishes And Tons Of Natural Light. The Stylish Main Floor Features Gleaming Hardwood Floors, Pot Lights, And A Chefs Kitchen With Quartz Countertops, Backsplash, And A Walkout To A Spacious, Private Landscaped Yard. The Fully Finished Basement Apartment, With A Separate Entrance, Offers Excellent Income Potential Or An Ideal In-Law Suite. Enjoy The Convenience Of Two-Car Front Pad Parking. Just Steps From St. Matthew Catholic School, The Stockyards District, Easy Access To Public Transit And The Diverse Amenities Along St. Clair, This Home Perfectly Blends Comfort And Convenience. Don't Miss The Opportunity To Make This Delightful Property Your Own! **EXTRAS** Fully Waterproofed. Basement Completely Renovated, Drywall, Paint, Flooring 2024. |
| Price | $920,000 |
| Taxes: | $3791.04 |
| Occupancy by: | Partial |
| Address: | 67 Lavender Road , Toronto, M6N 2B6, Toronto |
| Directions/Cross Streets: | Keele & St Clair |
| Rooms: | 5 |
| Rooms +: | 2 |
| Bedrooms: | 3 |
| Bedrooms +: | 2 |
| Family Room: | F |
| Basement: | Separate Ent, Apartment |
| Level/Floor | Room | Length(ft) | Width(ft) | Descriptions | |
| Room 1 | Main | Kitchen | 16.33 | 11.41 | Renovated, Stainless Steel Appl, Overlooks Backyard |
| Room 2 | Main | Dining Ro | 12.4 | 8.59 | Hardwood Floor, Large Window, W/O To Yard |
| Room 3 | Main | Living Ro | 15.84 | 12 | Hardwood Floor, Pot Lights, Crown Moulding |
| Room 4 | Main | Primary B | 12.17 | 8.76 | Hardwood Floor, Large Window, Closet |
| Room 5 | Main | Bedroom 2 | 10.92 | 8.17 | Hardwood Floor, Large Window |
| Room 6 | Main | Bedroom 3 | 8.66 | 8.17 | Hardwood Floor, Window, Walk-In Closet(s) |
| Room 7 | Basement | Kitchen | 11.91 | 10.82 | Vinyl Floor, Window, W/O To Yard |
| Room 8 | Basement | Den | 12.4 | 8.07 | Vinyl Floor, Renovated, Closet |
| Room 9 | Basement | Study | 10.76 | 6 | Vinyl Floor, Renovated |
| Room 10 | Basement | Bedroom 4 | 12.4 | 7.54 | Vinyl Floor, Window, Closet |
| Room 11 | Basement | Utility R | 13.84 | 18.24 | Vinyl Floor, Renovated, Laundry Sink |
| Washroom Type | No. of Pieces | Level |
| Washroom Type 1 | 4 | Main |
| Washroom Type 2 | 3 | Basement |
| Washroom Type 3 | 0 | |
| Washroom Type 4 | 0 | |
| Washroom Type 5 | 0 |
| Total Area: | 0.00 |
| Property Type: | Detached |
| Style: | Bungalow |
| Exterior: | Stucco (Plaster) |
| Garage Type: | None |
| (Parking/)Drive: | Front Yard |
| Drive Parking Spaces: | 2 |
| Park #1 | |
| Parking Type: | Front Yard |
| Park #2 | |
| Parking Type: | Front Yard |
| Pool: | None |
| Approximatly Square Footage: | 700-1100 |
| CAC Included: | N |
| Water Included: | N |
| Cabel TV Included: | N |
| Common Elements Included: | N |
| Heat Included: | N |
| Parking Included: | N |
| Condo Tax Included: | N |
| Building Insurance Included: | N |
| Fireplace/Stove: | N |
| Heat Type: | Forced Air |
| Central Air Conditioning: | None |
| Central Vac: | N |
| Laundry Level: | Syste |
| Ensuite Laundry: | F |
| Sewers: | Sewer |
$
%
Years
This calculator is for demonstration purposes only. Always consult a professional
financial advisor before making personal financial decisions.
| Although the information displayed is believed to be accurate, no warranties or representations are made of any kind. |
| ELEVATE REALTY INC. |
- Listing -1 of 0
|
|

Gaurang Shah
Licenced Realtor
Dir:
416-841-0587
Bus:
905-458-7979
Fax:
905-458-1220
| Virtual Tour | Book Showing | Email a Friend |
Jump To:
At a Glance:
| Type: | Freehold - Detached |
| Area: | Toronto |
| Municipality: | Toronto W03 |
| Neighbourhood: | Keelesdale-Eglinton West |
| Style: | Bungalow |
| Lot Size: | x 125.00(Feet) |
| Approximate Age: | |
| Tax: | $3,791.04 |
| Maintenance Fee: | $0 |
| Beds: | 3+2 |
| Baths: | 2 |
| Garage: | 0 |
| Fireplace: | N |
| Air Conditioning: | |
| Pool: | None |
Locatin Map:
Payment Calculator:

Listing added to your favorite list
Looking for resale homes?

By agreeing to Terms of Use, you will have ability to search up to 291812 listings and access to richer information than found on REALTOR.ca through my website.


