$899,900
Available - For Sale
Listing ID: N12065371
63 Hurricane Aven , Vaughan, L4L 1V5, York
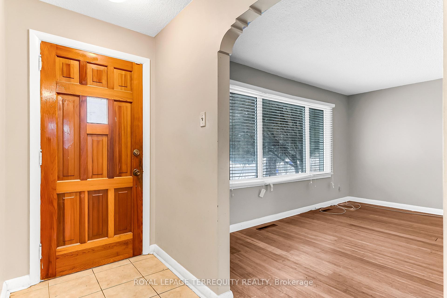
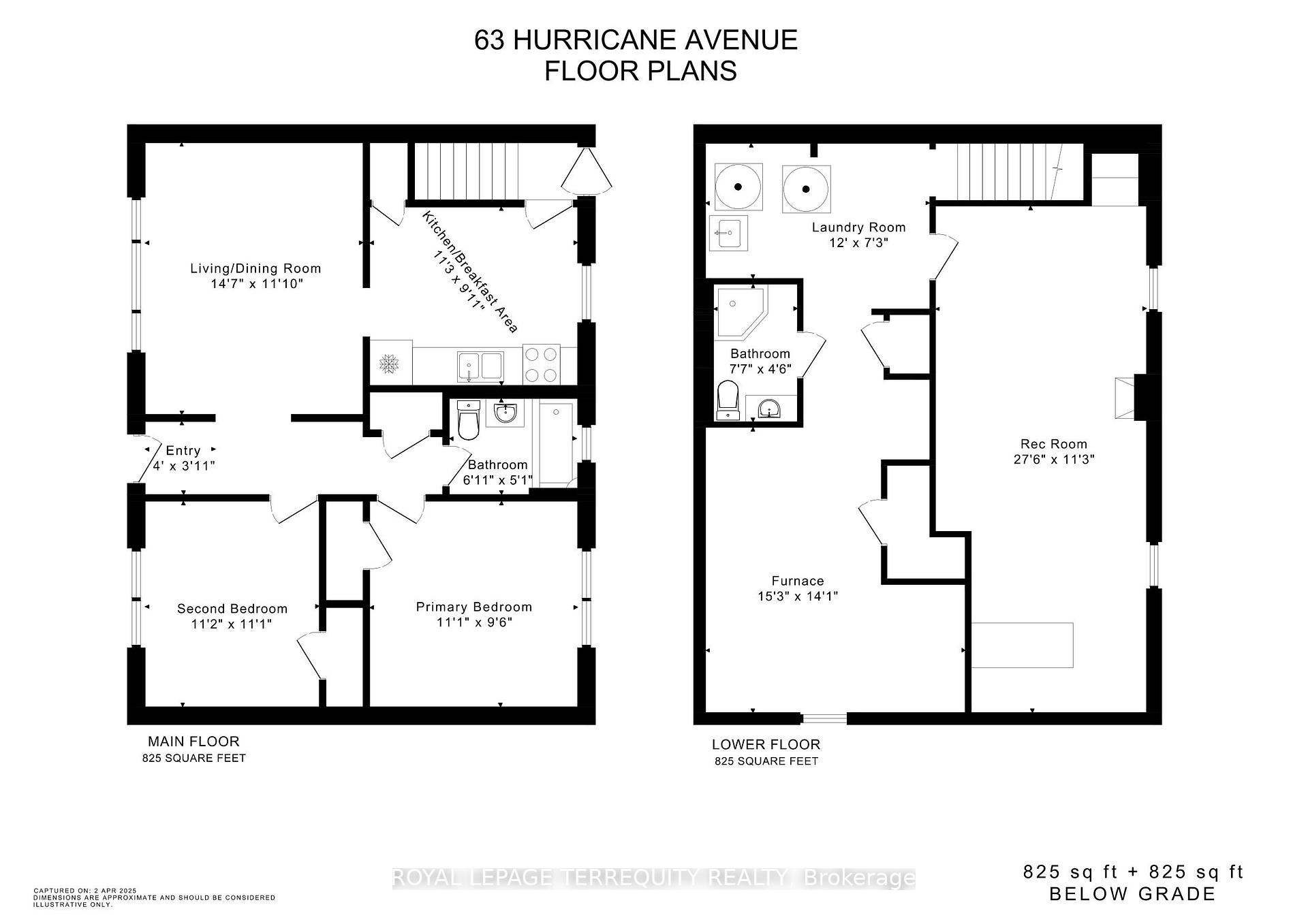
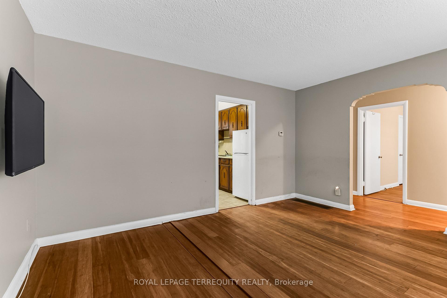
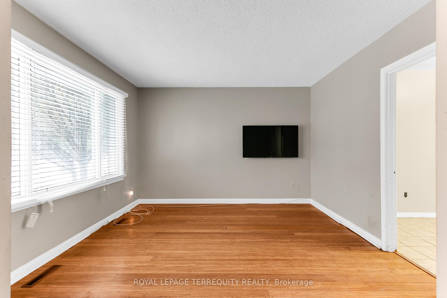
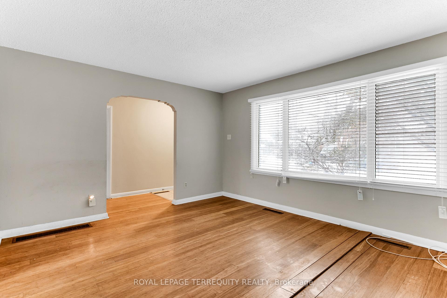
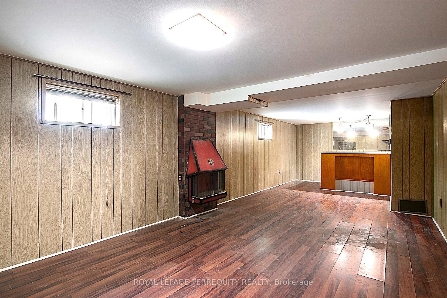
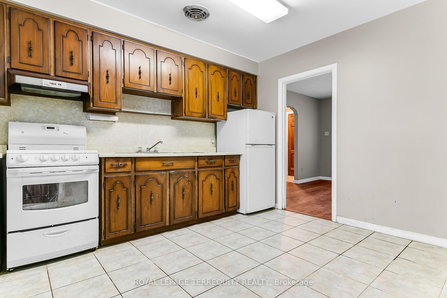
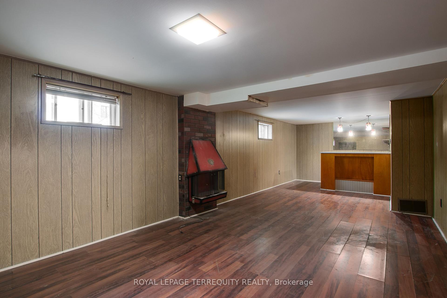
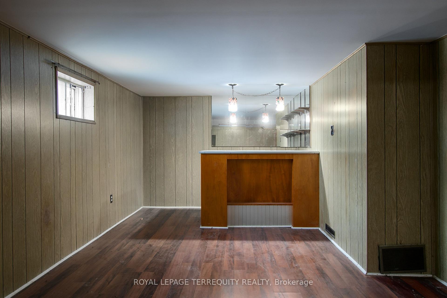
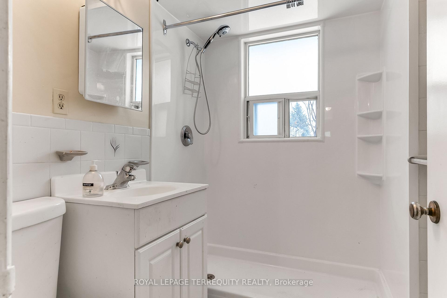
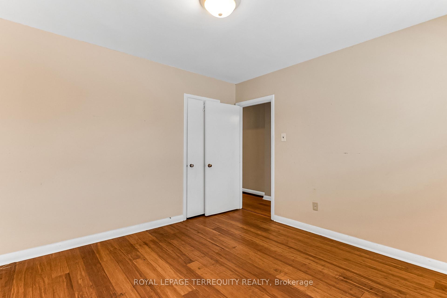
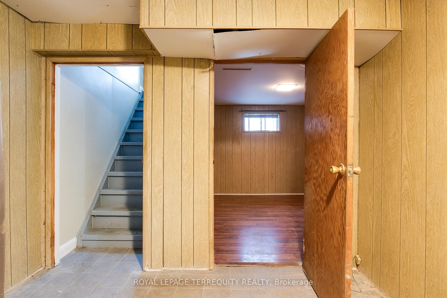
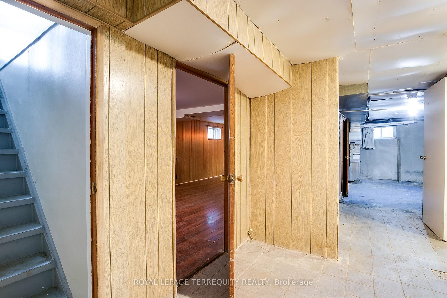
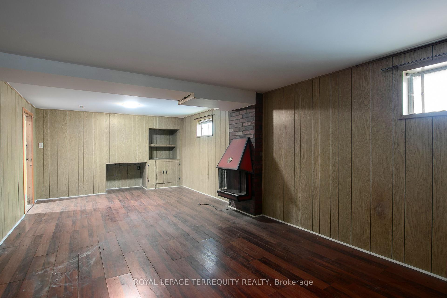
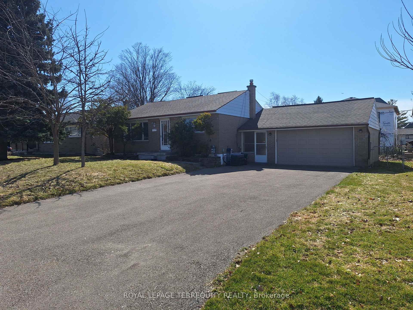
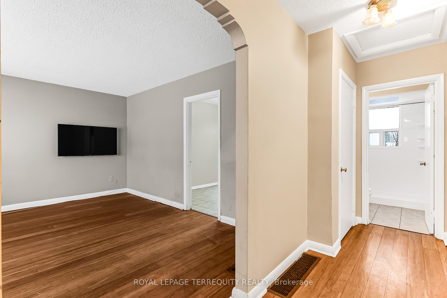
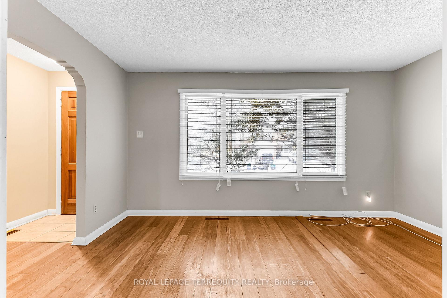
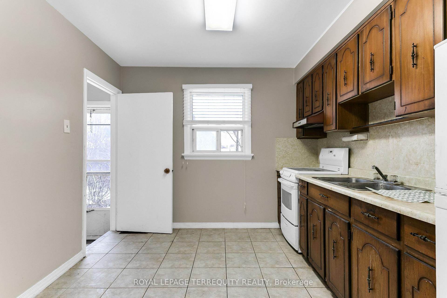
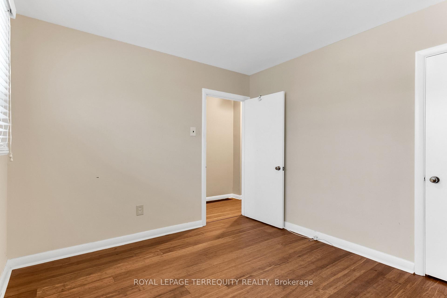
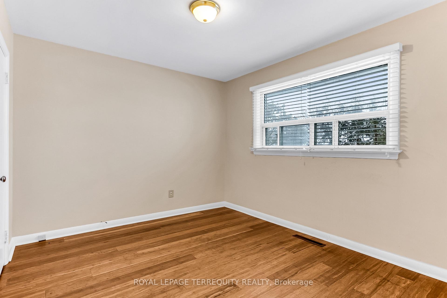
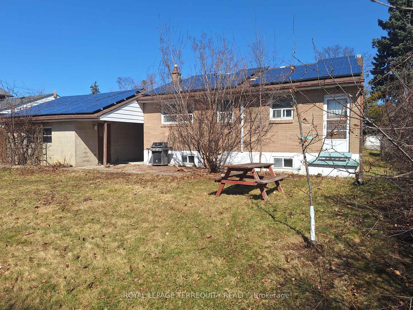
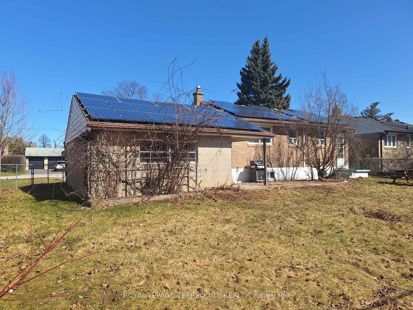
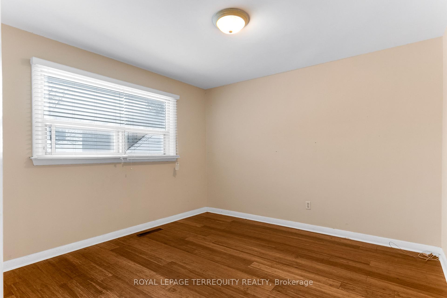
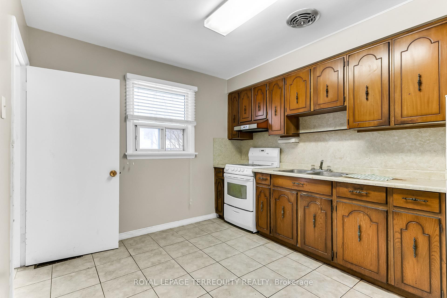
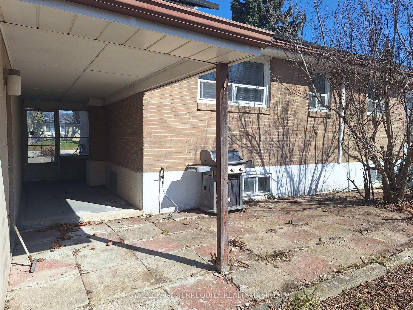
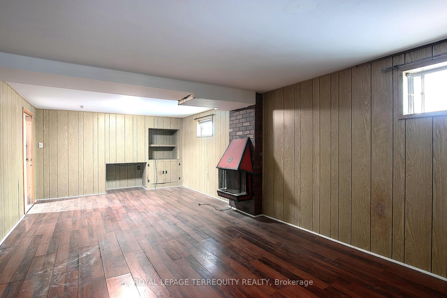
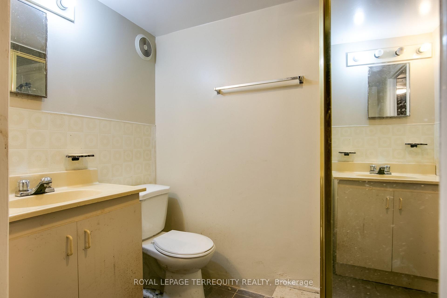
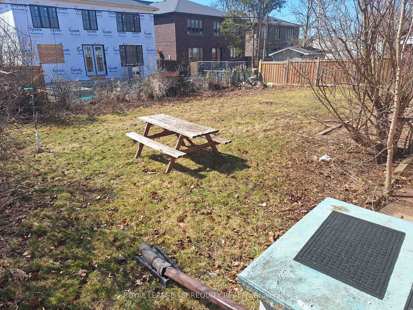




























| OFFERS ANYTIME! - OPPORTUNITY AWAITS! A DETACHED VAUGHAN BUNGALOW WITH DOUBLE GARAGE ON A PREMIUM 72x105ft LOT IN A PRIME WOODBRIDGE LOCATION WITH MANY CUSTOM BUILT HOMES IN THE AREA! Detached Home with Spacious Living Areas and Large Bedrooms! The Lower Level of this Home has a Separate Entrance, High Ceilings and Above Grade Windows! Large Double Garage Offers So Many Possibilities! Incredible Potential to Add on or Build New on the Premium Lot! Ideal Location Just Steps to Woodbridge Fairgrounds, Transit, Schools, Shopping, Historic Woodbridge Avenue and Much More! |
| Price | $899,900 |
| Taxes: | $4668.28 |
| Assessment Year: | 2024 |
| Occupancy by: | Vacant |
| Address: | 63 Hurricane Aven , Vaughan, L4L 1V5, York |
| Directions/Cross Streets: | Kipling / Langstaff |
| Rooms: | 6 |
| Rooms +: | 3 |
| Bedrooms: | 2 |
| Bedrooms +: | 0 |
| Family Room: | F |
| Basement: | Separate Ent, Full |
| Level/Floor | Room | Length(ft) | Width(ft) | Descriptions | |
| Room 1 | Main | Foyer | 4 | 3.9 | Open Concept, Closet |
| Room 2 | Main | Living Ro | 14.6 | 11.84 | Open Concept, Picture Window |
| Room 3 | Main | Kitchen | 11.25 | 9.91 | Eat-in Kitchen, W/O To Yard |
| Room 4 | Main | Breakfast | 11.25 | 9.91 | Combined w/Kitchen, W/O To Garden |
| Room 5 | Main | Primary B | 11.15 | 11.09 | Laminate, Closet, 3 Pc Bath |
| Room 6 | Main | Bedroom | 11.09 | 9.51 | Laminate, Closet |
| Room 7 | Lower | Recreatio | 27.49 | 11.25 | Laminate, Dry Bar, Above Grade Window |
| Room 8 | Basement | Laundry | 12 | 7.25 | Unfinished, 3 Pc Bath, Open Concept |
| Room 9 | Basement | Utility R | 15.25 | 14.07 | Unfinished, Closet, Separate Room |
| Washroom Type | No. of Pieces | Level |
| Washroom Type 1 | 3 | Main |
| Washroom Type 2 | 3 | Lower |
| Washroom Type 3 | 0 | |
| Washroom Type 4 | 0 | |
| Washroom Type 5 | 0 |
| Total Area: | 0.00 |
| Property Type: | Detached |
| Style: | Bungalow |
| Exterior: | Brick |
| Garage Type: | Detached |
| (Parking/)Drive: | Private, P |
| Drive Parking Spaces: | 2 |
| Park #1 | |
| Parking Type: | Private, P |
| Park #2 | |
| Parking Type: | Private |
| Park #3 | |
| Parking Type: | Private Do |
| Pool: | None |
| Approximatly Square Footage: | 700-1100 |
| Property Features: | Fenced Yard, Public Transit |
| CAC Included: | N |
| Water Included: | N |
| Cabel TV Included: | N |
| Common Elements Included: | N |
| Heat Included: | N |
| Parking Included: | N |
| Condo Tax Included: | N |
| Building Insurance Included: | N |
| Fireplace/Stove: | N |
| Heat Type: | Forced Air |
| Central Air Conditioning: | Central Air |
| Central Vac: | N |
| Laundry Level: | Syste |
| Ensuite Laundry: | F |
| Sewers: | Sewer |
$
%
Years
This calculator is for demonstration purposes only. Always consult a professional
financial advisor before making personal financial decisions.
| Although the information displayed is believed to be accurate, no warranties or representations are made of any kind. |
| ROYAL LEPAGE TERREQUITY REALTY |
- Listing -1 of 0
|
|

Gaurang Shah
Licenced Realtor
Dir:
416-841-0587
Bus:
905-458-7979
Fax:
905-458-1220
| Virtual Tour | Book Showing | Email a Friend |
Jump To:
At a Glance:
| Type: | Freehold - Detached |
| Area: | York |
| Municipality: | Vaughan |
| Neighbourhood: | West Woodbridge |
| Style: | Bungalow |
| Lot Size: | x 105.00(Feet) |
| Approximate Age: | |
| Tax: | $4,668.28 |
| Maintenance Fee: | $0 |
| Beds: | 2 |
| Baths: | 2 |
| Garage: | 0 |
| Fireplace: | N |
| Air Conditioning: | |
| Pool: | None |
Locatin Map:
Payment Calculator:

Listing added to your favorite list
Looking for resale homes?

By agreeing to Terms of Use, you will have ability to search up to 291812 listings and access to richer information than found on REALTOR.ca through my website.


