$629,000
Available - For Sale
Listing ID: X12014573
7488 Fern Aven , Niagara Falls, L2G 5H5, Niagara
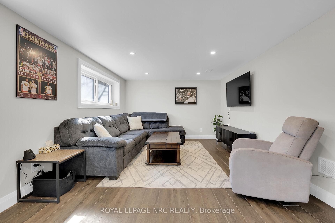
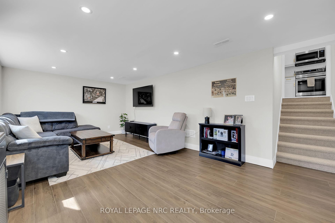
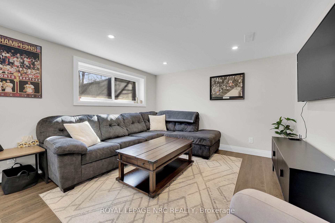
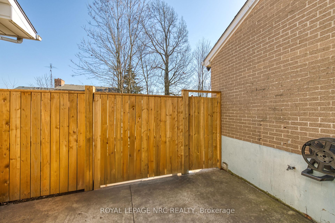
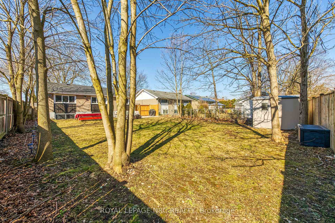
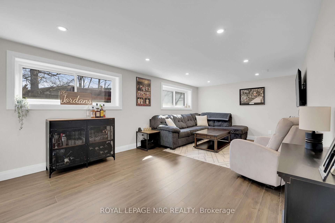
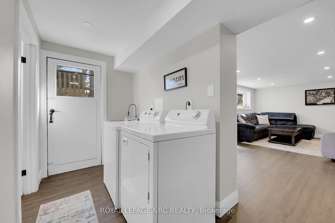
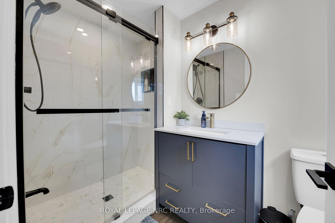
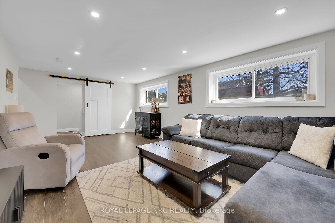
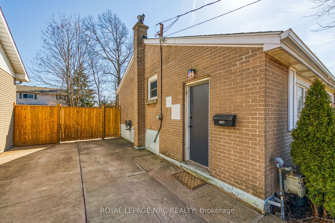
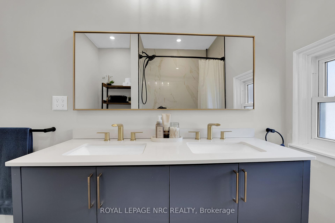
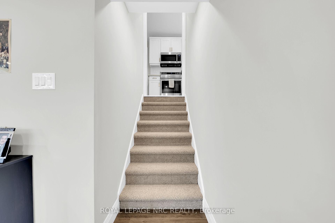

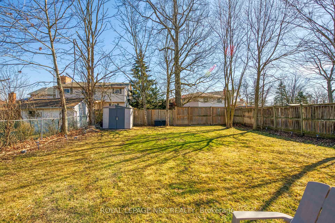
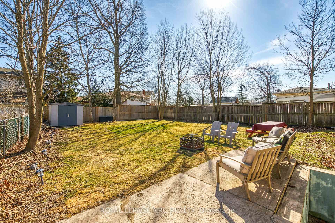
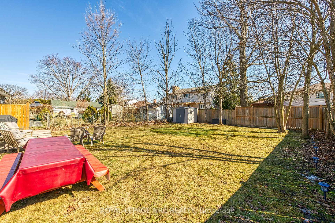
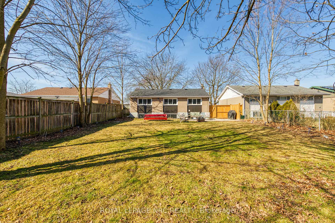
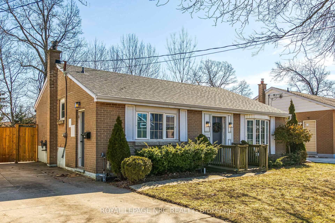

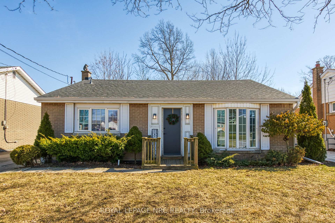
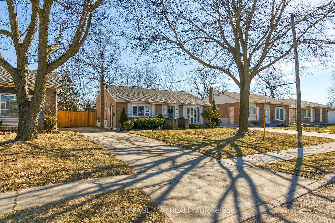
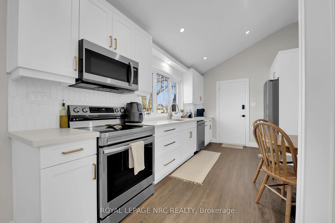
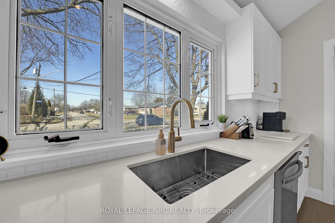
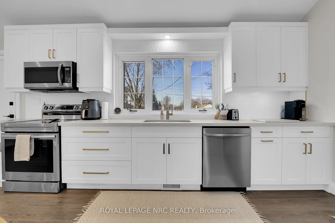
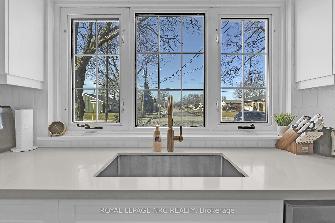
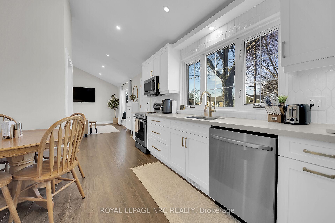
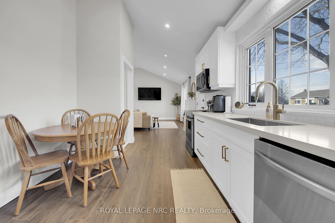
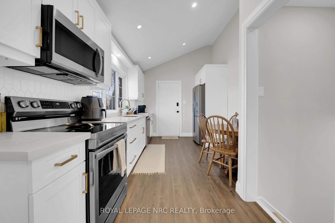
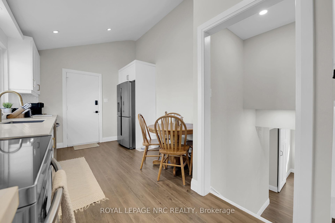
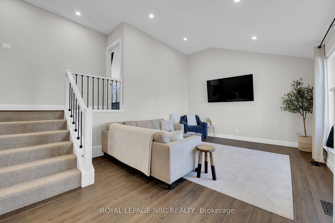
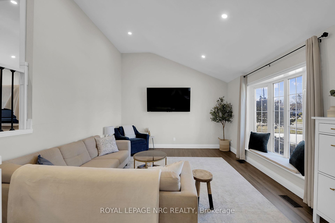
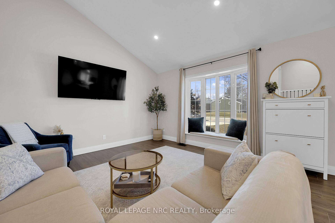
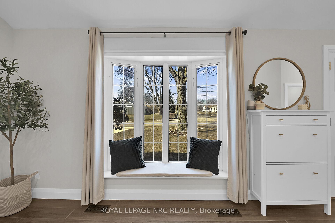
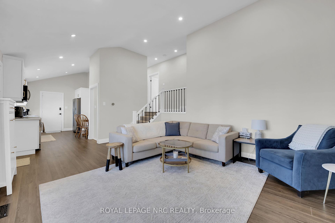
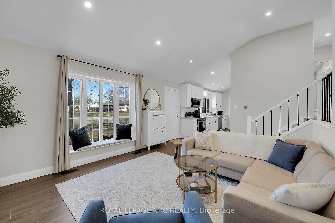
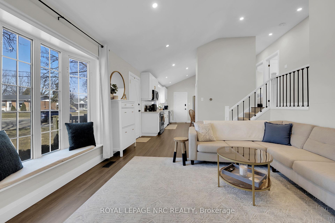
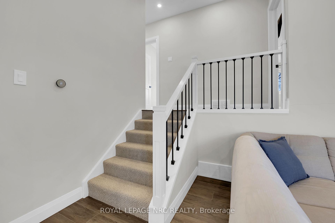
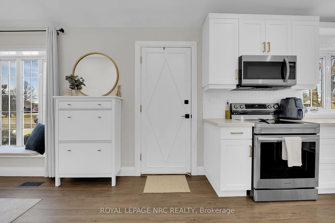
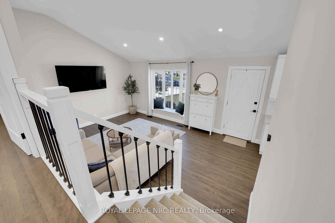
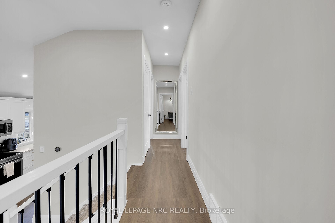
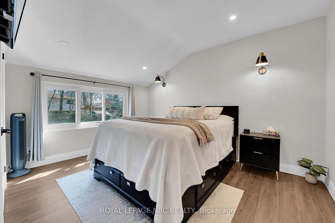


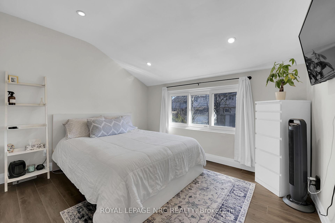
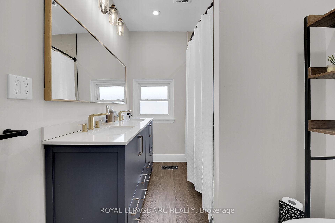
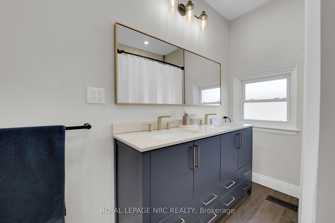
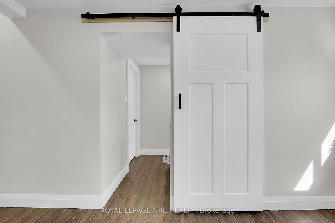
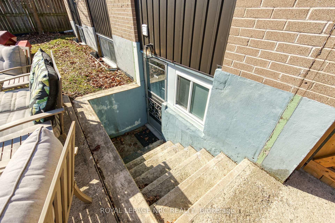
















































| Welcome to this beautifully updated 3 bed, 2 bath home, offering the perfect blend of modern style and cozy charm. Situated in a prime Niagara Falls location, this move-in-ready gem is just minutes from shopping, dining, public transit, and all the amenities you need.Step inside to discover a bright and inviting living space, featuring brand-new flooring, a stylish kitchen with new cabinetry, countertops and appliances. A refreshed bathroom with contemporary finishes. The finished rec-room provides a great space for entertaining or just relaxing with a walk up to the backyard. Every detail has been thoughtfully renovated to provide a fresh, modern feel.Outside, you'll find a fully fenced backyard perfect for pets, gardening, or simply unwinding. Whether you're a first-time homebuyer, downsizing, or looking for a fantastic investment property, this home is a must-see! Don't miss this opportunity schedule your viewing today! |
| Price | $629,000 |
| Taxes: | $3011.00 |
| Occupancy by: | Owner |
| Address: | 7488 Fern Aven , Niagara Falls, L2G 5H5, Niagara |
| Directions/Cross Streets: | McLeod |
| Rooms: | 8 |
| Bedrooms: | 3 |
| Bedrooms +: | 0 |
| Family Room: | T |
| Basement: | Finished wit |
| Washroom Type | No. of Pieces | Level |
| Washroom Type 1 | 4 | Main |
| Washroom Type 2 | 3 | Basement |
| Washroom Type 3 | 0 | |
| Washroom Type 4 | 0 | |
| Washroom Type 5 | 0 |
| Total Area: | 0.00 |
| Approximatly Age: | 51-99 |
| Property Type: | Detached |
| Style: | Backsplit 3 |
| Exterior: | Brick, Vinyl Siding |
| Garage Type: | None |
| Drive Parking Spaces: | 2 |
| Pool: | None |
| Approximatly Age: | 51-99 |
| Approximatly Square Footage: | 700-1100 |
| CAC Included: | N |
| Water Included: | N |
| Cabel TV Included: | N |
| Common Elements Included: | N |
| Heat Included: | N |
| Parking Included: | N |
| Condo Tax Included: | N |
| Building Insurance Included: | N |
| Fireplace/Stove: | N |
| Heat Type: | Forced Air |
| Central Air Conditioning: | Central Air |
| Central Vac: | N |
| Laundry Level: | Syste |
| Ensuite Laundry: | F |
| Sewers: | Sewer |
$
%
Years
This calculator is for demonstration purposes only. Always consult a professional
financial advisor before making personal financial decisions.
| Although the information displayed is believed to be accurate, no warranties or representations are made of any kind. |
| ROYAL LEPAGE NRC REALTY |
- Listing -1 of 0
|
|

Gaurang Shah
Licenced Realtor
Dir:
416-841-0587
Bus:
905-458-7979
Fax:
905-458-1220
| Book Showing | Email a Friend |
Jump To:
At a Glance:
| Type: | Freehold - Detached |
| Area: | Niagara |
| Municipality: | Niagara Falls |
| Neighbourhood: | 220 - Oldfield |
| Style: | Backsplit 3 |
| Lot Size: | x 120.00(Feet) |
| Approximate Age: | 51-99 |
| Tax: | $3,011 |
| Maintenance Fee: | $0 |
| Beds: | 3 |
| Baths: | 2 |
| Garage: | 0 |
| Fireplace: | N |
| Air Conditioning: | |
| Pool: | None |
Locatin Map:
Payment Calculator:

Listing added to your favorite list
Looking for resale homes?

By agreeing to Terms of Use, you will have ability to search up to 291812 listings and access to richer information than found on REALTOR.ca through my website.


