$758,000
Available - For Sale
Listing ID: C12065363
21 Grass Meadoway Way , Toronto, M2H 2V4, Toronto
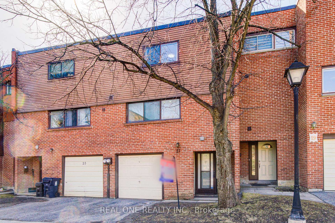
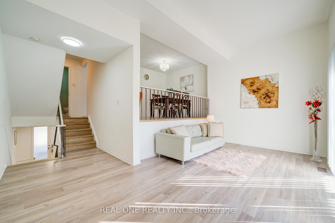
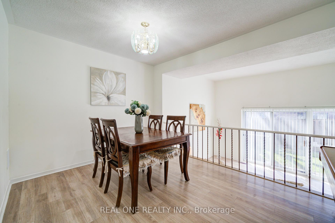
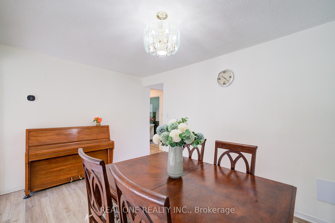
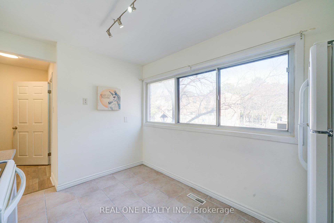
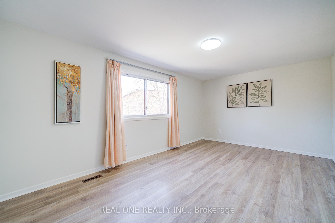
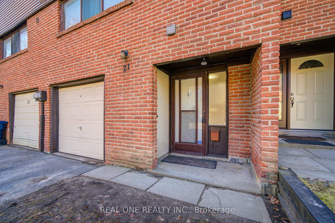
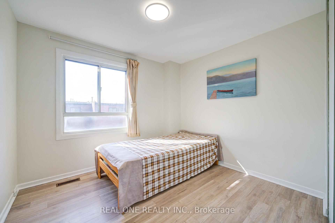
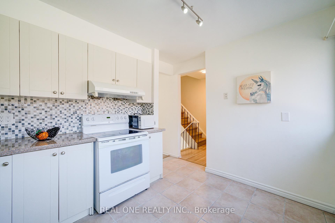
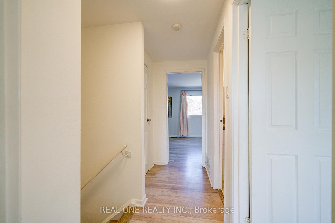
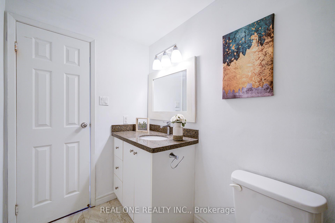
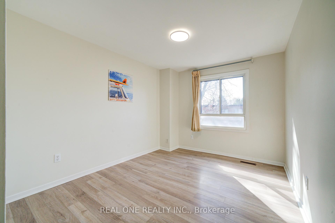
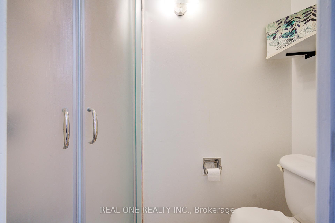
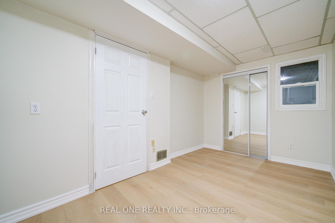
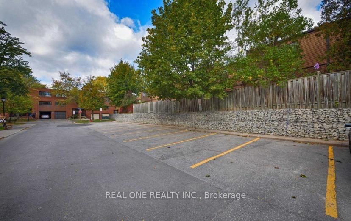
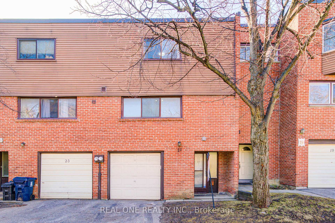
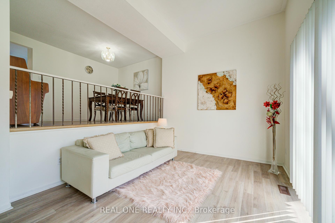
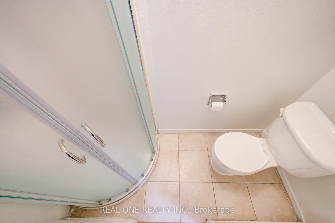
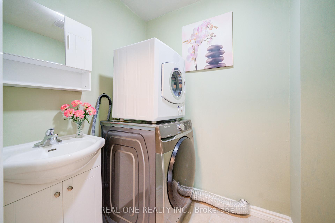
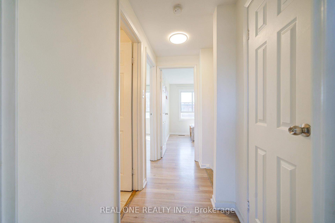
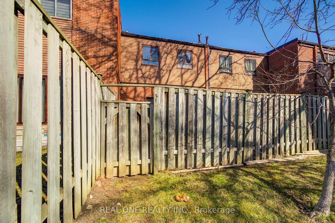
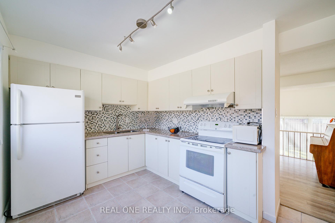

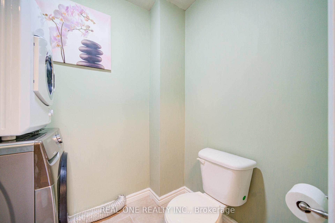
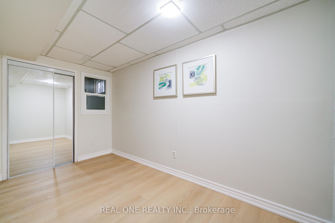
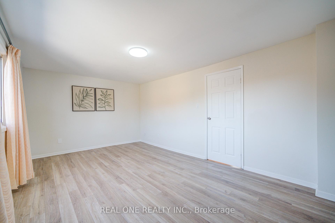
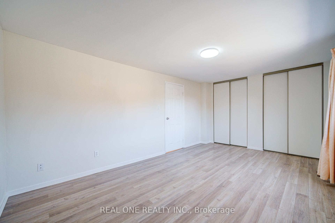
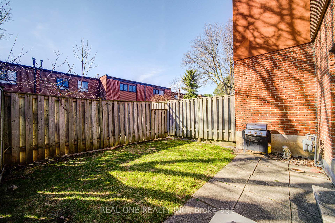

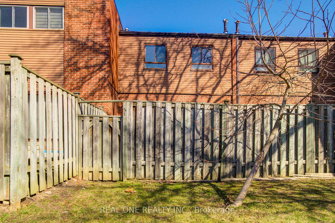
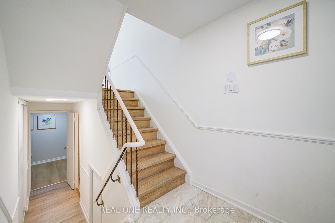
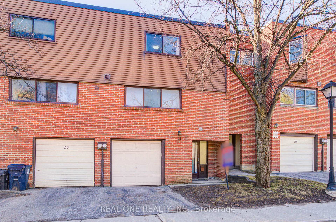
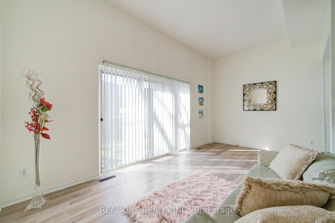
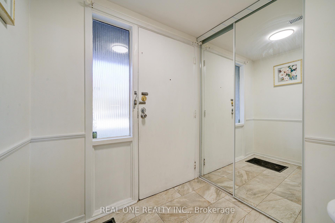
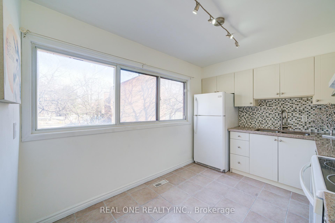
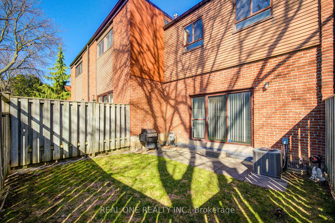
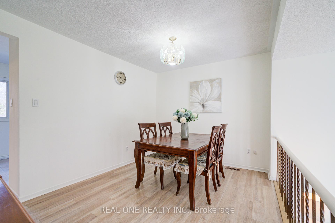
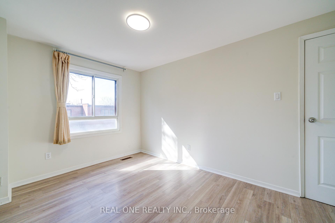
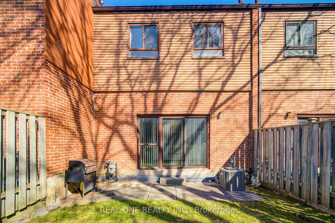
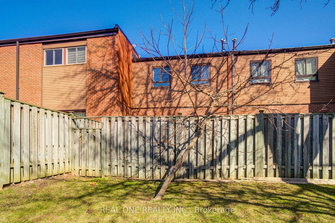
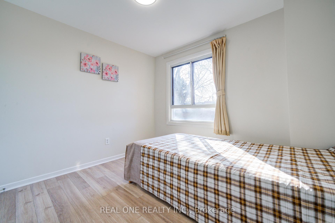
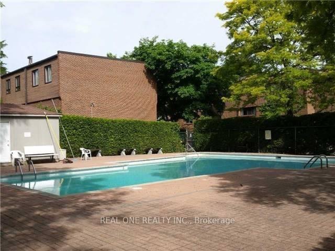
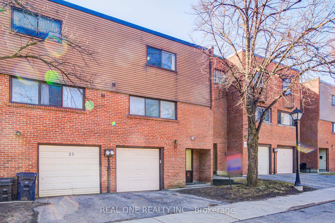
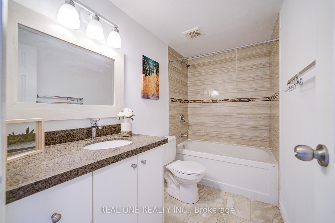
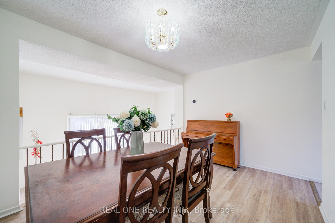
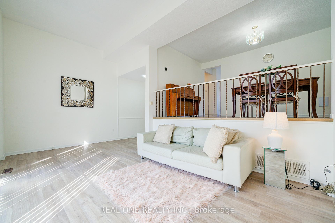














































| Nice & Cozy 3+1bedroom Townhouse in the Hillcrest Village Community | Quiet Neighborhood and Fully Fenced Backyard | Bright and Spacious Living Room with Soaring 11 ft Ceilings | Large Master Room & 2 Big Closets | Two Sun-Filled Bedrooms With South View | 2 Parking Spots With Built in Garage & Private Drive | Ample Visitor Parkings Close By & Outdoor Pool | Top-Rated School Zones of Arbor Glen PS (Cliff wood PS-French Immersion), High Land MS & AY Jackson SS and Have Chance to Apply Famous IB program (St. Robert CHS and Victoria Park CI) | Steps to TTC (25, 53, 51), Hwy 404, Shops, Restaurants, Supermarkets, Schools and Community Park | Maintenance Fee Includes: Water, Roof, Windows, Doors, Grass Cutting, Snow Removal, Etc. Freshly Painted| Newly Renovated Basement & Two Piece Washroom on Main Level | Newly Renovated Laundry Room. Don't Miss This Amazing Home ! This Home is Move-in Ready, So Well Maintained, and A Wonderful Opportunity to Live in a Vibrant Community! |
| Price | $758,000 |
| Taxes: | $3132.97 |
| Occupancy by: | Owner |
| Address: | 21 Grass Meadoway Way , Toronto, M2H 2V4, Toronto |
| Postal Code: | M2H 2V4 |
| Province/State: | Toronto |
| Directions/Cross Streets: | Don Mills/Steeles |
| Level/Floor | Room | Length(ft) | Width(ft) | Descriptions | |
| Room 1 | Main | Living Ro | 17.88 | 10.23 | Cathedral Ceiling(s), W/O To Garden, Laminate |
| Room 2 | Second | Dining Ro | 12.63 | 9.91 | Overlooks Living, Laminate |
| Room 3 | Second | Kitchen | 11.87 | 9.94 | Modern Kitchen, Eat-in Kitchen, South View |
| Room 4 | Third | Primary B | 16.79 | 10.73 | South View, Double Closet, Laminate |
| Room 5 | Third | Bedroom 2 | 9.25 | 13.68 | His and Hers Closets, Laminate |
| Room 6 | Third | Bedroom 3 | 9.58 | 10.23 | His and Hers Closets, Laminate |
| Room 7 | Basement | Bedroom 4 | 12.89 | 7.61 | Laminate, Window |
| Washroom Type | No. of Pieces | Level |
| Washroom Type 1 | 4 | Upper |
| Washroom Type 2 | 2 | Main |
| Washroom Type 3 | 2 | Lower |
| Washroom Type 4 | 0 | |
| Washroom Type 5 | 0 |
| Total Area: | 0.00 |
| Washrooms: | 3 |
| Heat Type: | Forced Air |
| Central Air Conditioning: | Central Air |
$
%
Years
This calculator is for demonstration purposes only. Always consult a professional
financial advisor before making personal financial decisions.
| Although the information displayed is believed to be accurate, no warranties or representations are made of any kind. |
| REAL ONE REALTY INC. |
- Listing -1 of 0
|
|

Gaurang Shah
Licenced Realtor
Dir:
416-841-0587
Bus:
905-458-7979
Fax:
905-458-1220
| Virtual Tour | Book Showing | Email a Friend |
Jump To:
At a Glance:
| Type: | Com - Condo Townhouse |
| Area: | Toronto |
| Municipality: | Toronto C15 |
| Neighbourhood: | Hillcrest Village |
| Style: | Multi-Level |
| Lot Size: | x 0.00() |
| Approximate Age: | |
| Tax: | $3,132.97 |
| Maintenance Fee: | $554.37 |
| Beds: | 3+1 |
| Baths: | 3 |
| Garage: | 0 |
| Fireplace: | N |
| Air Conditioning: | |
| Pool: |
Locatin Map:
Payment Calculator:

Listing added to your favorite list
Looking for resale homes?

By agreeing to Terms of Use, you will have ability to search up to 291812 listings and access to richer information than found on REALTOR.ca through my website.


