$6,599
Available - For Rent
Listing ID: W12065352
136 east Stre , Oakville, L6L 1L6, Halton
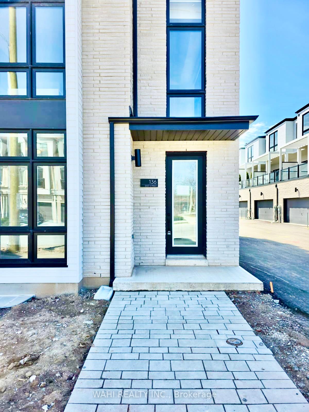
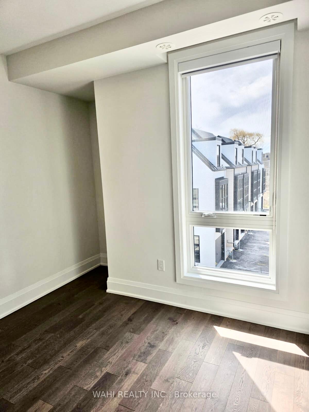
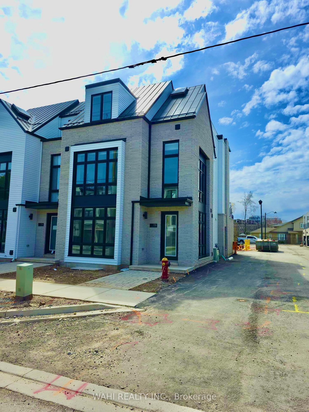
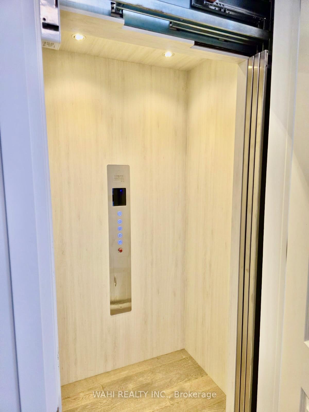
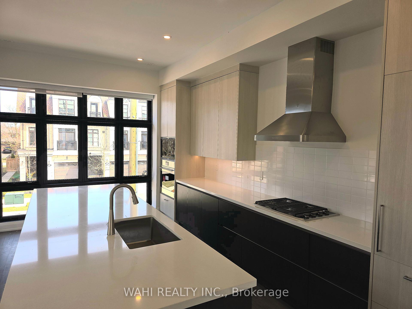
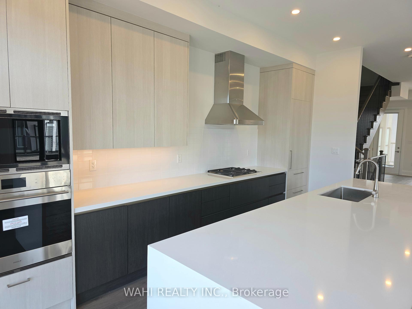
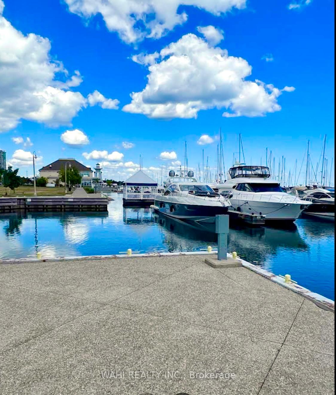
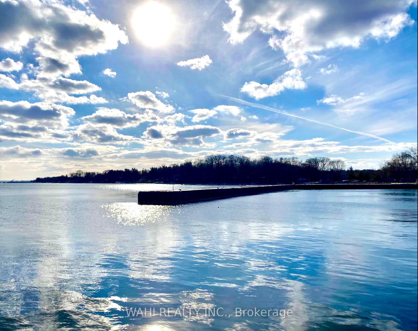
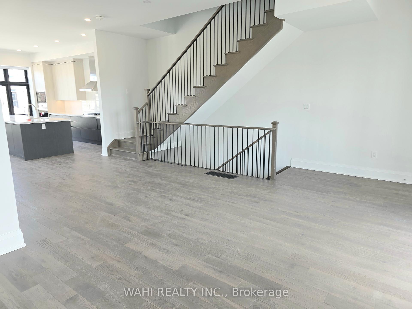
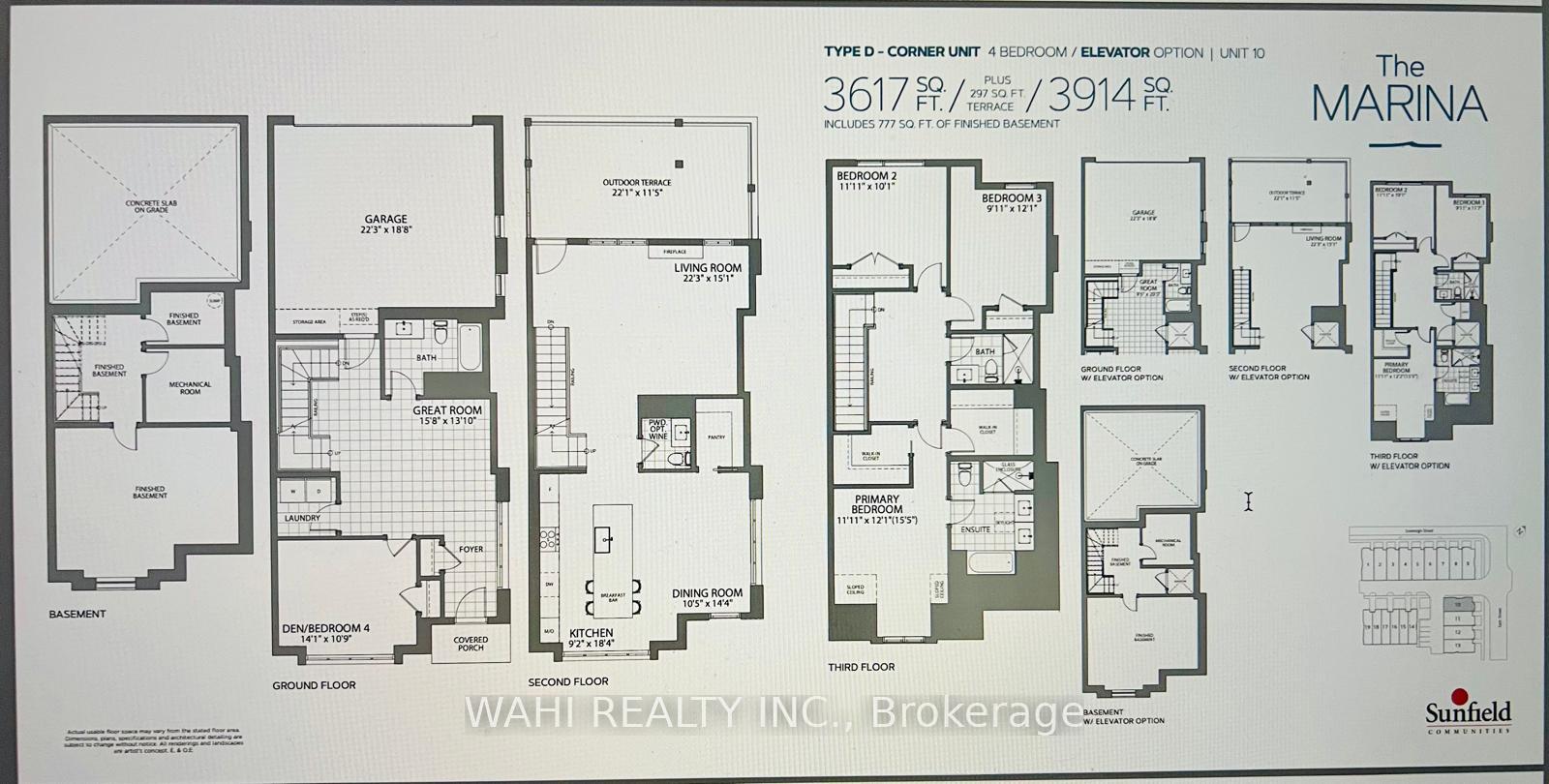
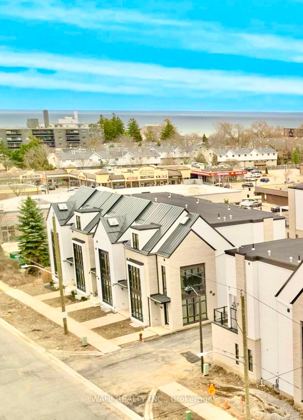
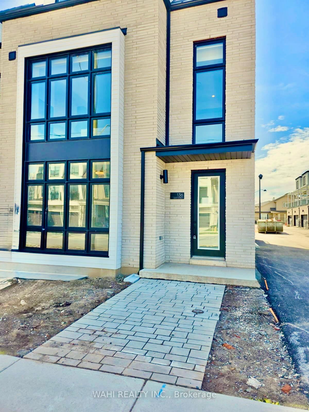
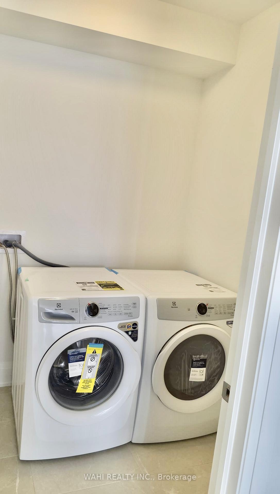
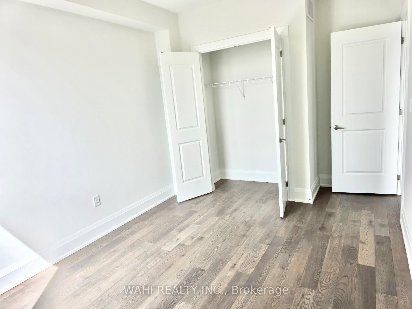
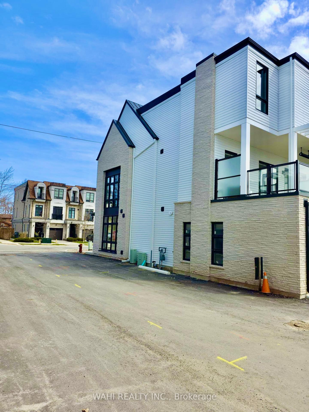
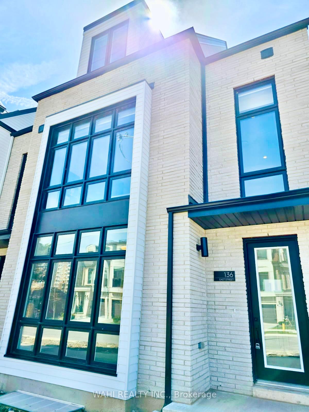
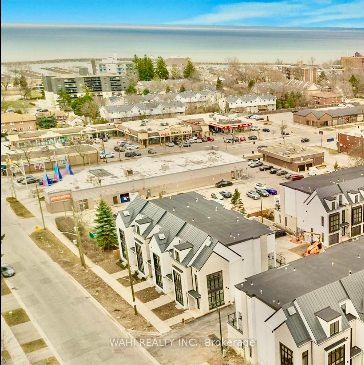
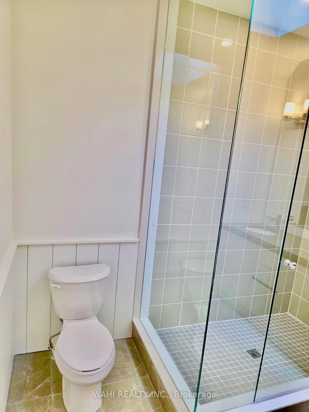
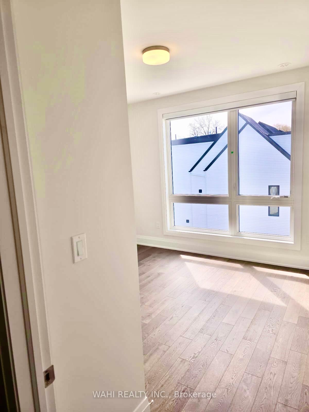
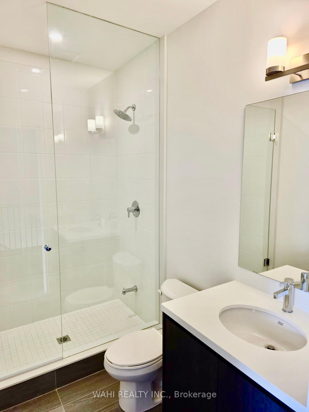
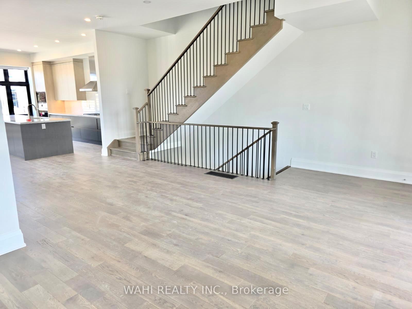
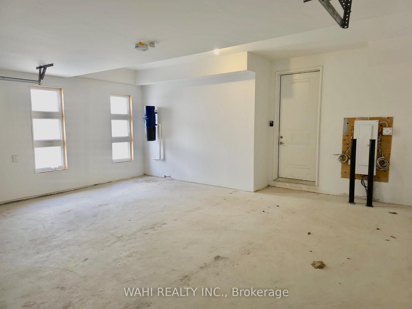
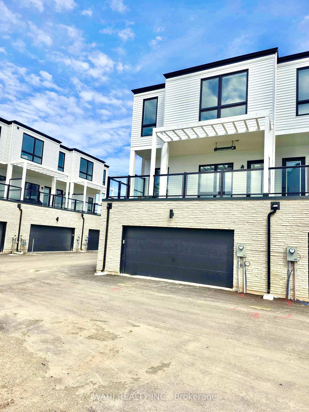
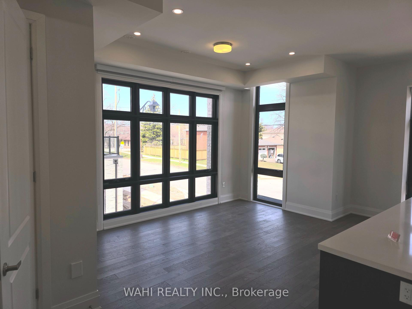
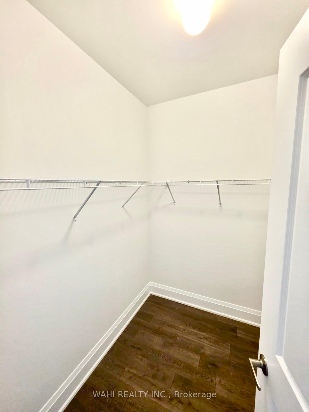
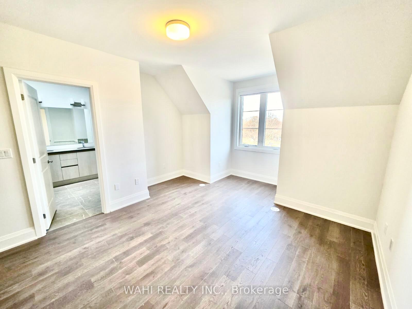
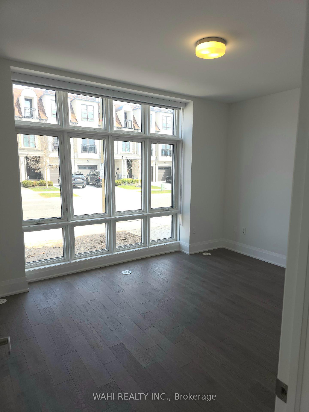



























| Brand new never lived in corner lot sunfilled executive town built by Sunfield Homes! Walking distance to Bronte Harbour on the shores of lake Ontario. Walking distance to retail shops, restaurants, heritage Oakville downtown and marina. Total 3914 sqft with a 297 sqft terrace! Stunning 4 bedroom 3 storey end unit town with a private elevator. Main floor features spacious bedroom and full washroom with 2 car garage access. Second floor living room with fireplace and 297 sqft private terrace with gas BBQ . Modern chefs kitchen with wolf+subzero high end buildin appliances, pot lights , pantry ,powder room and dining room 3rd floor features 3 spacious bedroom with a 5pc ensuite in the primary bedroom. 2nd bedroom has a 4pc ensuite. Large rec room in the basement perfect for a theatre room, gym, office or 5th bedroom. Convenience of elevator at your finger tips.Large windows for ample sunlight, extra features of roller blinds , central vacuum, garage door opener and a 220v outlet for easy electric car hook up. |
| Price | $6,599 |
| Taxes: | $0.00 |
| Occupancy by: | Vacant |
| Address: | 136 east Stre , Oakville, L6L 1L6, Halton |
| Directions/Cross Streets: | east street and lakeshore road west |
| Rooms: | 9 |
| Bedrooms: | 4 |
| Bedrooms +: | 1 |
| Family Room: | T |
| Basement: | Finished |
| Furnished: | Unfu |
| Level/Floor | Room | Length(ft) | Width(ft) | Descriptions | |
| Room 1 | Basement | Recreatio | 17.84 | 14.24 | Hardwood Floor |
| Room 2 | Ground | Bedroom | 16.37 | 16.37 | Hardwood Floor, B/I Closet, Large Window |
| Room 3 | Third | Bedroom | 15.38 | 13.09 | Walk-In Closet(s), 5 Pc Ensuite, Large Window |
| Room 4 | Third | Bedroom 2 | 11.64 | 12.37 |
| Washroom Type | No. of Pieces | Level |
| Washroom Type 1 | 3 | Ground |
| Washroom Type 2 | 2 | Second |
| Washroom Type 3 | 5 | Third |
| Washroom Type 4 | 4 | Third |
| Washroom Type 5 | 0 |
| Total Area: | 0.00 |
| Approximatly Age: | New |
| Property Type: | Att/Row/Townhouse |
| Style: | 3-Storey |
| Exterior: | Shingle , Stone |
| Garage Type: | Built-In |
| Drive Parking Spaces: | 0 |
| Pool: | None |
| Laundry Access: | Other |
| Approximatly Age: | New |
| CAC Included: | N |
| Water Included: | N |
| Cabel TV Included: | N |
| Common Elements Included: | N |
| Heat Included: | N |
| Parking Included: | Y |
| Condo Tax Included: | N |
| Building Insurance Included: | N |
| Fireplace/Stove: | Y |
| Heat Type: | Forced Air |
| Central Air Conditioning: | Central Air |
| Central Vac: | N |
| Laundry Level: | Syste |
| Ensuite Laundry: | F |
| Elevator Lift: | True |
| Sewers: | Septic |
| Utilities-Hydro: | Y |
| Although the information displayed is believed to be accurate, no warranties or representations are made of any kind. |
| WAHI REALTY INC. |
- Listing -1 of 0
|
|

Gaurang Shah
Licenced Realtor
Dir:
416-841-0587
Bus:
905-458-7979
Fax:
905-458-1220
| Book Showing | Email a Friend |
Jump To:
At a Glance:
| Type: | Freehold - Att/Row/Townhouse |
| Area: | Halton |
| Municipality: | Oakville |
| Neighbourhood: | 1001 - BR Bronte |
| Style: | 3-Storey |
| Lot Size: | x 0.00() |
| Approximate Age: | New |
| Tax: | $0 |
| Maintenance Fee: | $0 |
| Beds: | 4+1 |
| Baths: | 4 |
| Garage: | 0 |
| Fireplace: | Y |
| Air Conditioning: | |
| Pool: | None |
Locatin Map:

Listing added to your favorite list
Looking for resale homes?

By agreeing to Terms of Use, you will have ability to search up to 291812 listings and access to richer information than found on REALTOR.ca through my website.


