$1,758,800
Available - For Sale
Listing ID: N12065356
29 Seiffer Cres , Richmond Hill, L4E 0J1, York

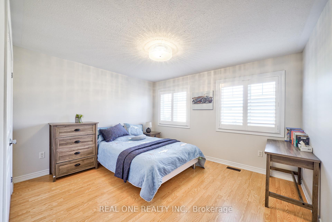
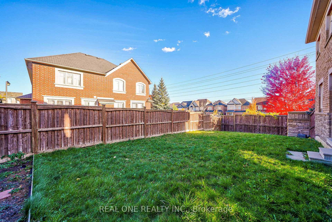
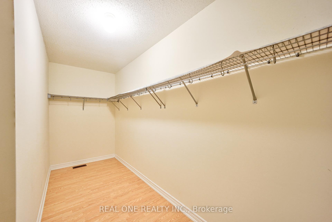
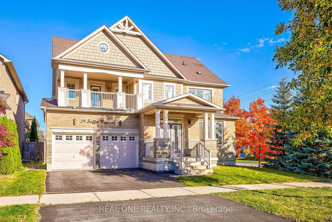
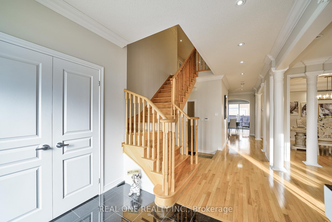
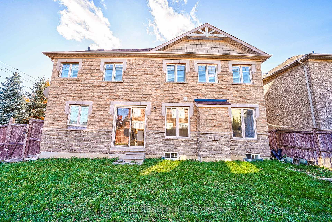
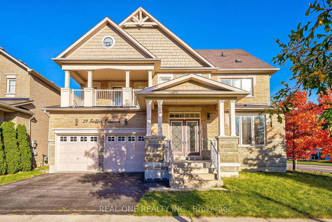
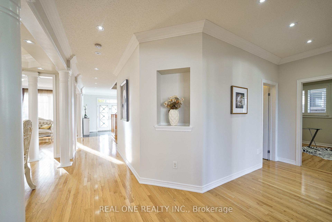
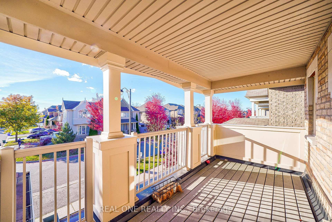
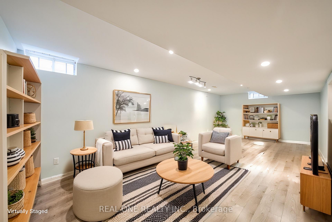
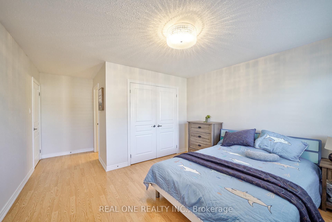
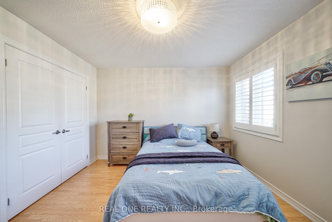
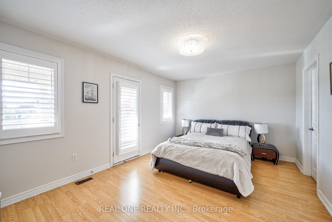
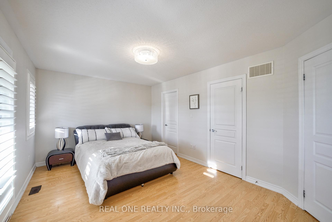
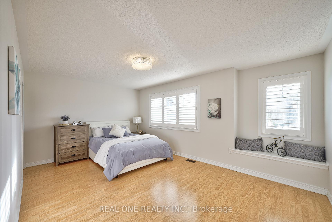
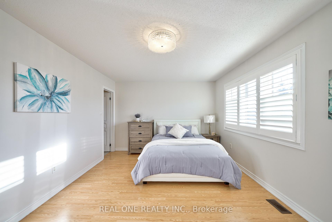
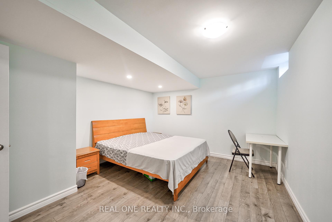
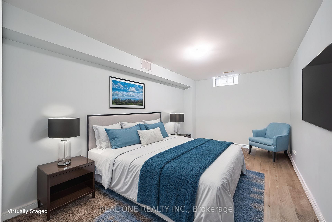
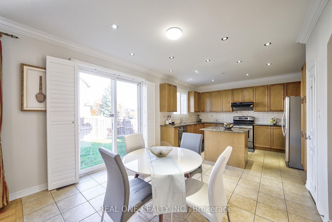
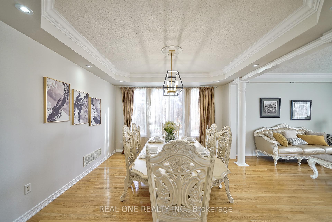
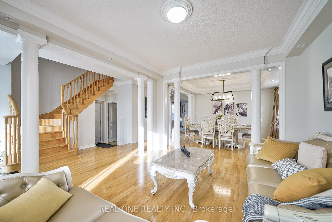
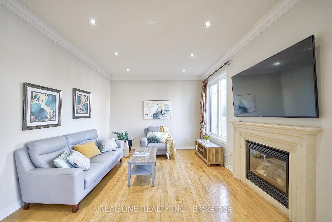
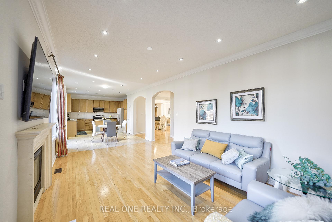
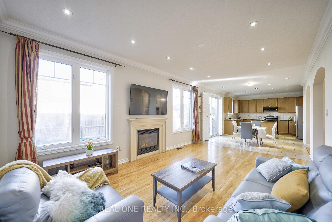
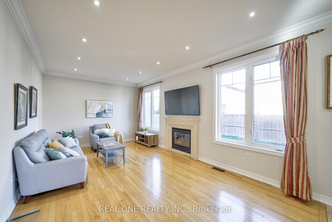
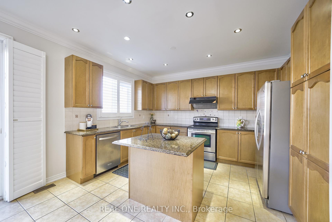
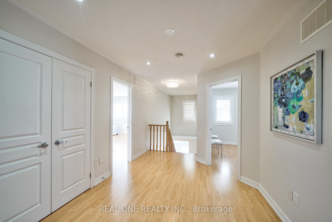
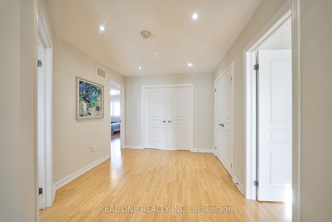
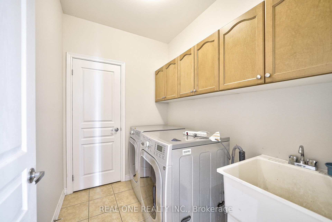
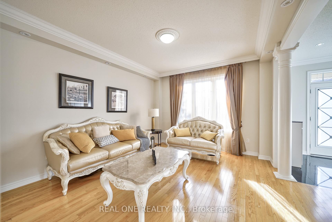
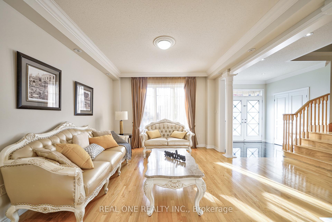
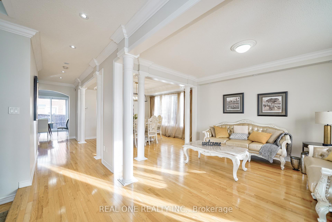
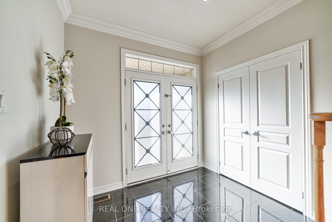
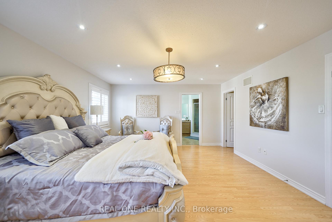
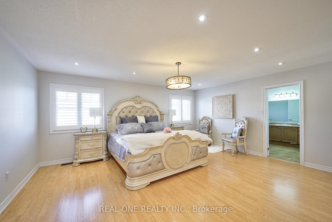
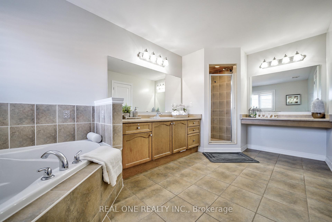
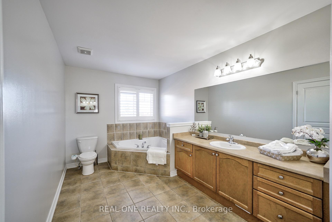
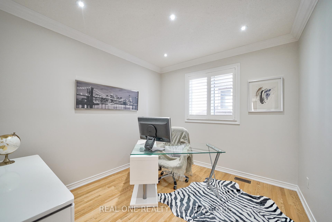
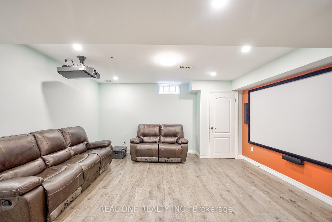
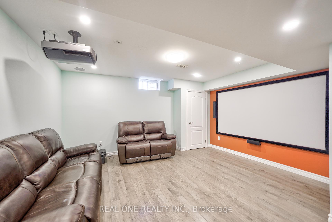
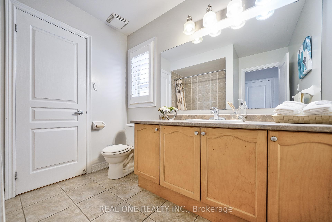
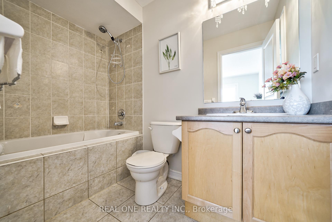
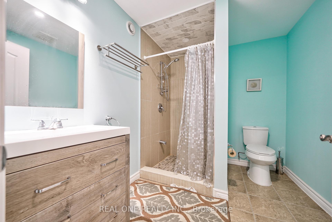












































| Client RemarksPremium Corner Lot A Stunning Aspen Ridge Home! An absolute showstopper on a 70' wide premium corner lot! This immaculate, sun-filled home by Aspen Ridge is packed with luxury upgrades, offering 3,162 sq. ft. above grade and a 1,600 sq. ft. finished basement, for a total living space of 4,800 sq. ft. From gleaming hardwood floors throughout to high-end finishes, every detail has been thoughtfully designed. The spacious family room features a gas fireplace, creating a warm and inviting atmosphere. The gourmet upgraded kitchen boasts granite countertops, a stylish backsplash, maple cabinetry, and crown moulding. Additional enhancements include brand-new wrought iron door inserts and fresh paint throughout! Premium Location & Finished Basement. Conveniently situated near Oak Ridges' new walking trails, top-rated schools, parks, and the community centre, this home is in a prime location. The newly finished basement adds incredible versatility, featuring two bedrooms, a full bathroom, a theatre room, and a gym! This turnkey home offers the perfect blend of elegance, comfort, and convenience. Don't miss out on this incredible opportunity! |
| Price | $1,758,800 |
| Taxes: | $7917.00 |
| Occupancy by: | Owner |
| Address: | 29 Seiffer Cres , Richmond Hill, L4E 0J1, York |
| Directions/Cross Streets: | Bathurst/Jefferson |
| Rooms: | 9 |
| Rooms +: | 1 |
| Bedrooms: | 4 |
| Bedrooms +: | 2 |
| Family Room: | T |
| Basement: | Full, Finished |
| Level/Floor | Room | Length(ft) | Width(ft) | Descriptions | |
| Room 1 | Main | Living Ro | 12.99 | 12.1 | Open Concept, Combined w/Living, Hardwood Floor |
| Room 2 | Main | Dining Ro | 12.99 | 12.1 | Open Concept, Combined w/Dining, Hardwood Floor |
| Room 3 | Main | Family Ro | 16.99 | 10.99 | Fireplace, Overlooks Backyard, Hardwood Floor |
| Room 4 | Main | Kitchen | 10.99 | 10 | Granite Counters, Centre Island, Ceramic Floor |
| Room 5 | Main | Breakfast | 11.15 | 8.99 | Overlooks Backyard, Centre Island, Ceramic Floor |
| Room 6 | Main | Office | 11.81 | 10 | Pot Lights, Window, Hardwood Floor |
| Room 7 | Second | Laundry | 7.61 | 5.81 | Separate Room, Closet, Laminate |
| Room 8 | Second | Primary B | 16.99 | 12.69 | Walk-In Closet(s), 4 Pc Ensuite, Laminate |
| Room 9 | Second | Bedroom 2 | 10.99 | 12.99 | Walk-In Closet(s), 4 Pc Ensuite, Laminate |
| Room 10 | Second | Bedroom 3 | 10.43 | 12.73 | W/O To Balcony, Semi Ensuite, Laminate |
| Room 11 | Second | Bedroom 4 | 10.43 | 12.73 | Double Closet, Semi Ensuite, Laminate |
| Washroom Type | No. of Pieces | Level |
| Washroom Type 1 | 5 | Second |
| Washroom Type 2 | 4 | Second |
| Washroom Type 3 | 3 | Second |
| Washroom Type 4 | 2 | Ground |
| Washroom Type 5 | 3 | Basement |
| Total Area: | 0.00 |
| Approximatly Age: | 6-15 |
| Property Type: | Detached |
| Style: | 2-Storey |
| Exterior: | Brick, Stone |
| Garage Type: | Built-In |
| (Parking/)Drive: | Private |
| Drive Parking Spaces: | 4 |
| Park #1 | |
| Parking Type: | Private |
| Park #2 | |
| Parking Type: | Private |
| Pool: | None |
| Approximatly Age: | 6-15 |
| Approximatly Square Footage: | 3000-3500 |
| CAC Included: | N |
| Water Included: | N |
| Cabel TV Included: | N |
| Common Elements Included: | N |
| Heat Included: | N |
| Parking Included: | N |
| Condo Tax Included: | N |
| Building Insurance Included: | N |
| Fireplace/Stove: | Y |
| Heat Type: | Forced Air |
| Central Air Conditioning: | Central Air |
| Central Vac: | N |
| Laundry Level: | Syste |
| Ensuite Laundry: | F |
| Elevator Lift: | False |
| Sewers: | Sewer |
$
%
Years
This calculator is for demonstration purposes only. Always consult a professional
financial advisor before making personal financial decisions.
| Although the information displayed is believed to be accurate, no warranties or representations are made of any kind. |
| REAL ONE REALTY INC. |
- Listing -1 of 0
|
|

Gaurang Shah
Licenced Realtor
Dir:
416-841-0587
Bus:
905-458-7979
Fax:
905-458-1220
| Book Showing | Email a Friend |
Jump To:
At a Glance:
| Type: | Freehold - Detached |
| Area: | York |
| Municipality: | Richmond Hill |
| Neighbourhood: | Jefferson |
| Style: | 2-Storey |
| Lot Size: | x 88.66(Feet) |
| Approximate Age: | 6-15 |
| Tax: | $7,917 |
| Maintenance Fee: | $0 |
| Beds: | 4+2 |
| Baths: | 5 |
| Garage: | 0 |
| Fireplace: | Y |
| Air Conditioning: | |
| Pool: | None |
Locatin Map:
Payment Calculator:

Listing added to your favorite list
Looking for resale homes?

By agreeing to Terms of Use, you will have ability to search up to 291812 listings and access to richer information than found on REALTOR.ca through my website.


