$1,288,000
Available - For Sale
Listing ID: X12065330
408 Drumheller Plac , Kanata, K2T 0H2, Ottawa
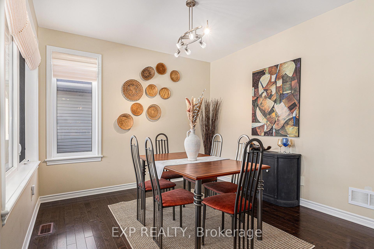
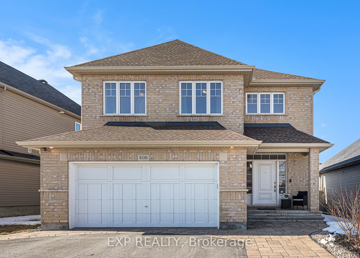
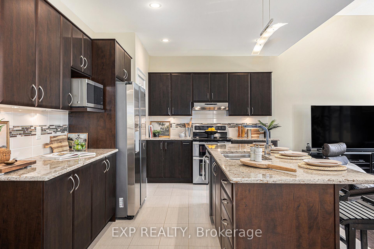
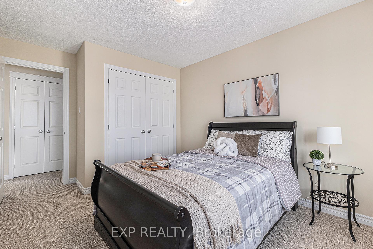
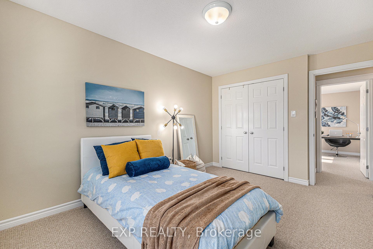
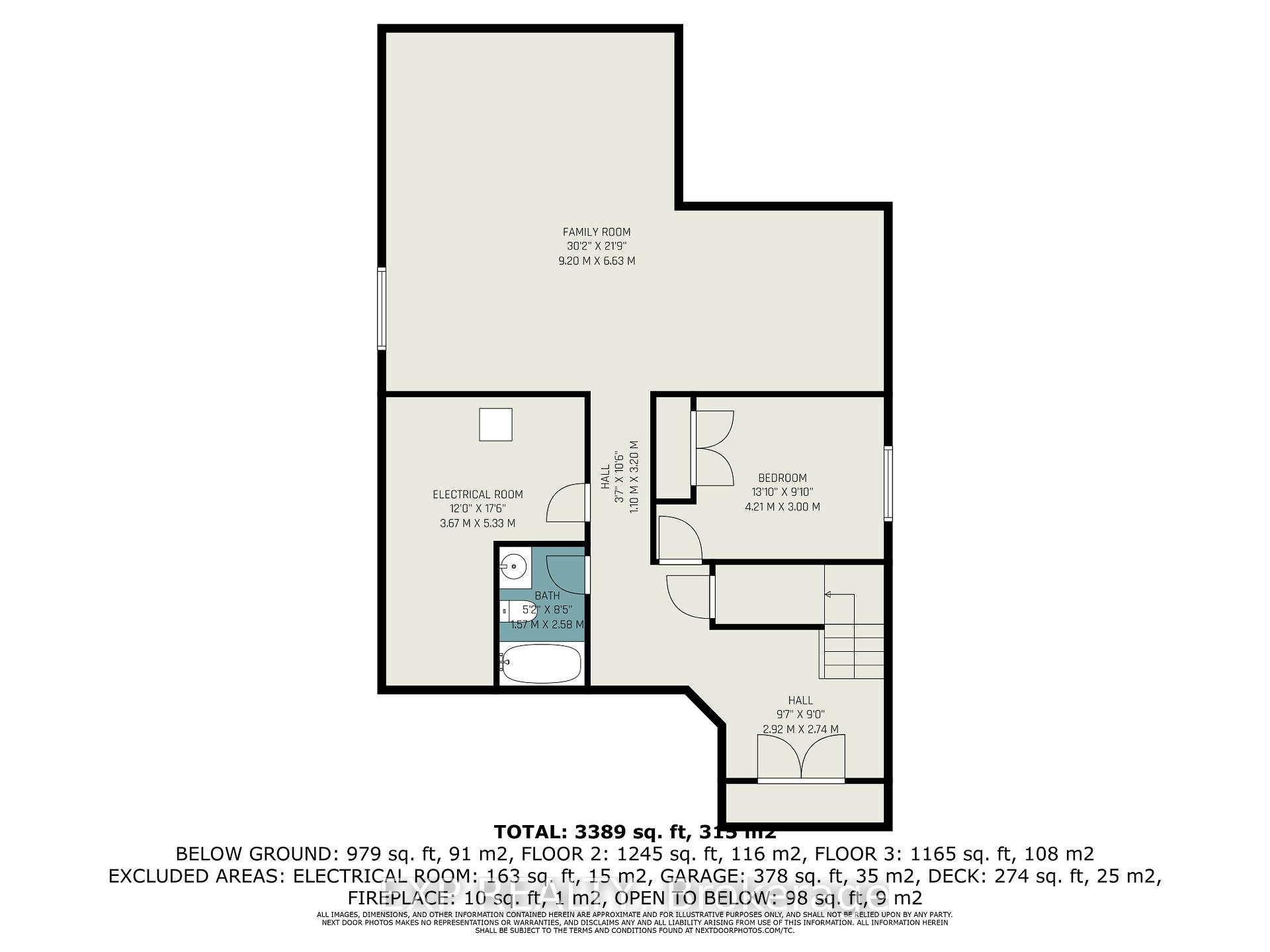
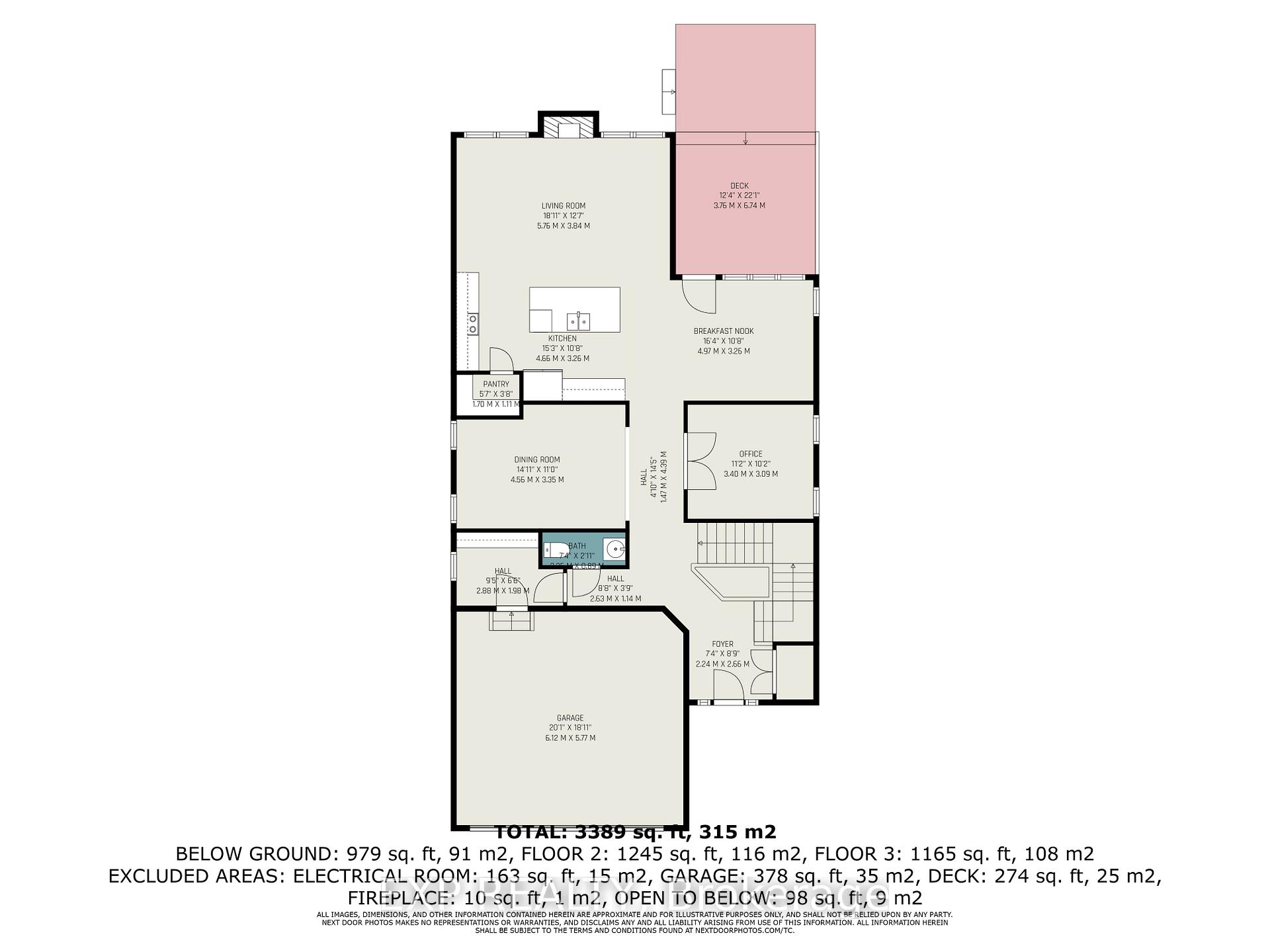
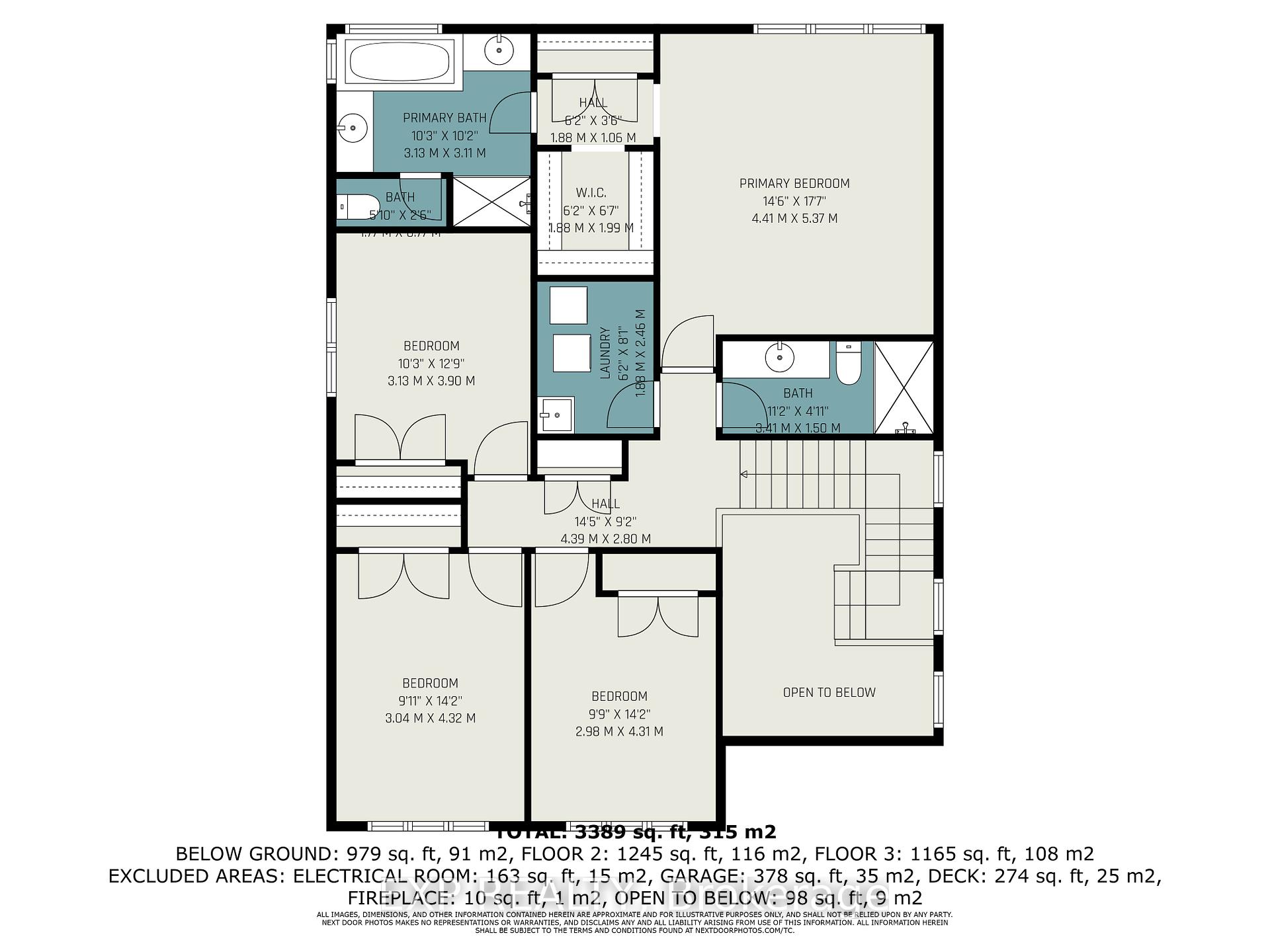
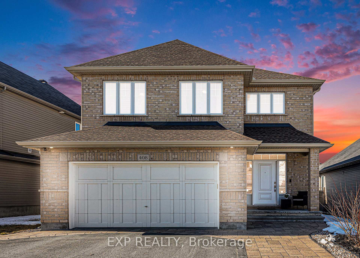
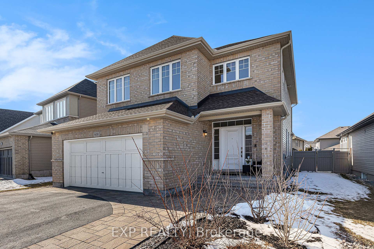
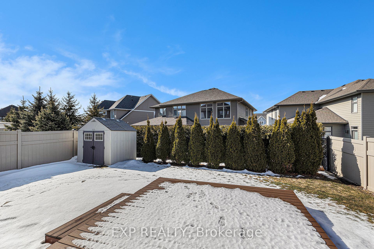
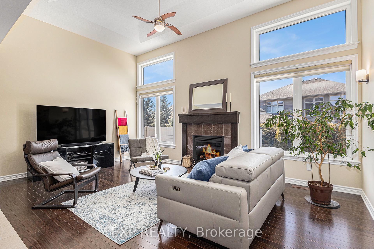
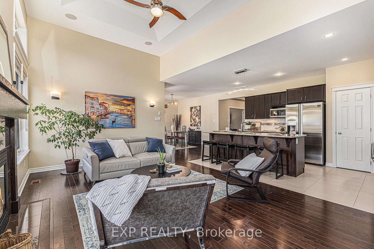
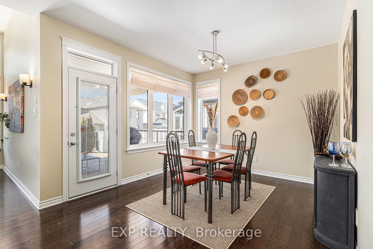
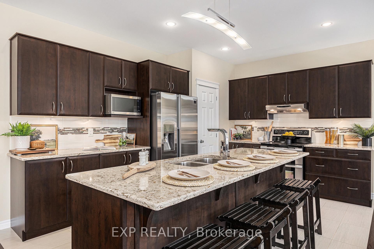
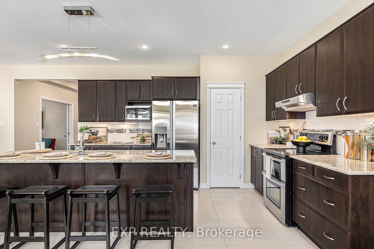
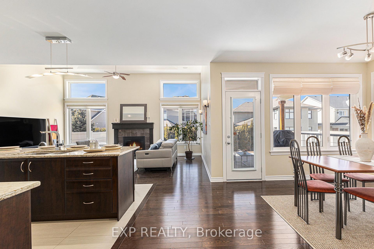
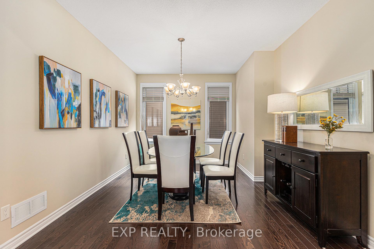
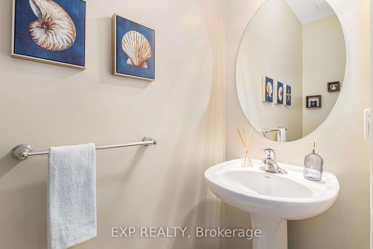
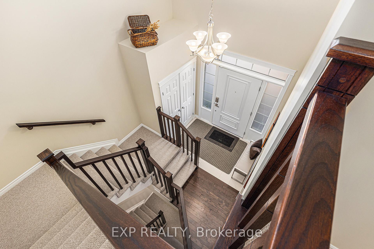
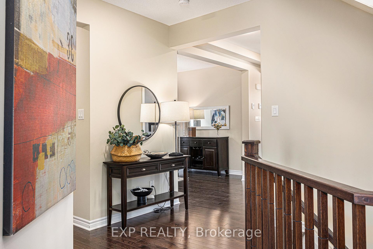
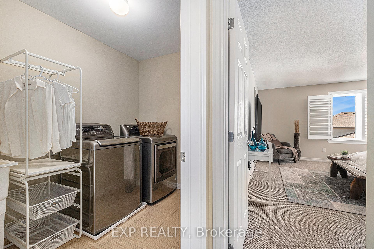
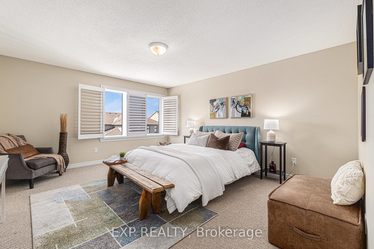
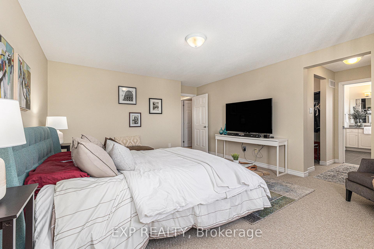
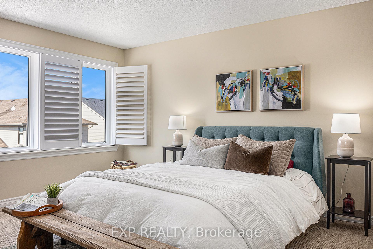
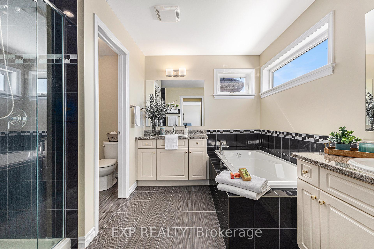
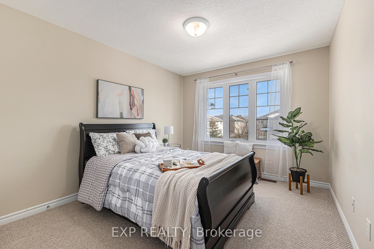
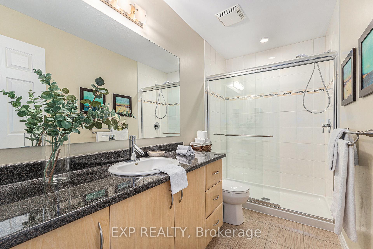
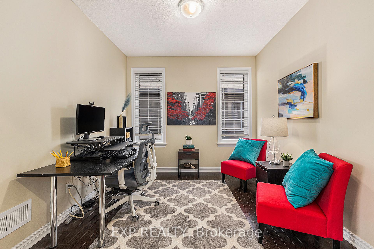
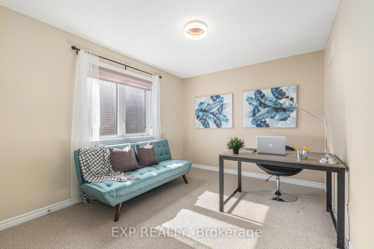
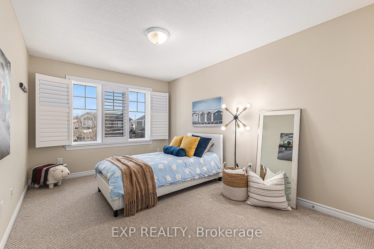
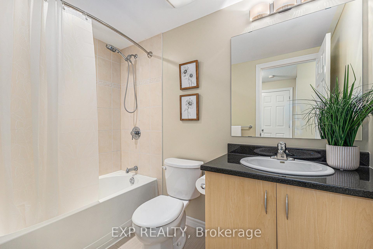
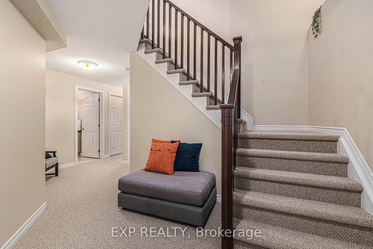
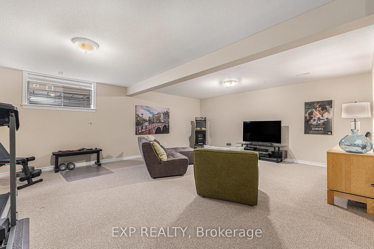
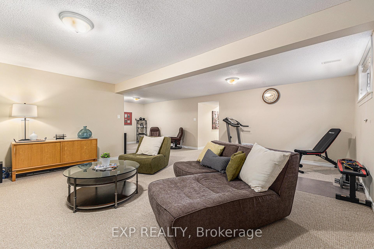
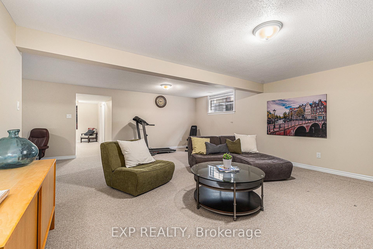
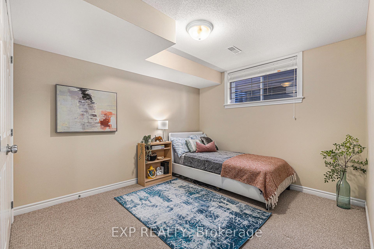
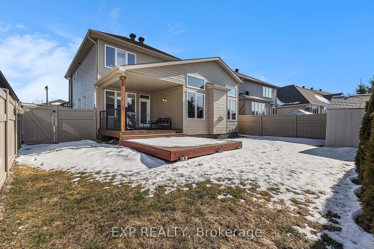
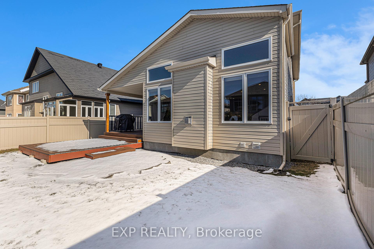
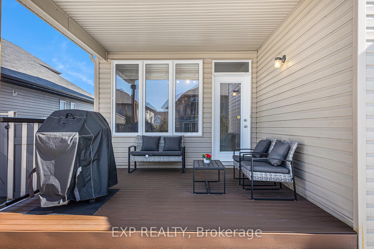








































| This immaculate and spacious home in Kanata Lakes' Richardson Ridge offers 5 bedrooms, 4 bathrooms, and plenty of space for family living. The main floor features oak hardwood floors, 9ft ceilings, a private den with French doors, a formal dining room, and a bright great room with soaring 12ft ceilings and a cozy gas fireplace.The kitchen is a standout with quartz countertops, stainless steel appliances, a walk-in pantry, and loads of prep space. The oversized mudroom connects directly to the oversized 2-car garage and extended driveway. Upstairs, you will find a luxurious primary suite, 3 additional generously sized bedrooms, a full laundry room, and a 4-peice main bathroom. The Primary suite comes equipped with 2 closets; one of which being a walk-in, and a 5-piece ensuite with a soaker tub, water closet, separate shower. The finished basement has a massive rec room, a fifth legal bedroom, and another full bathroom, creating tons of additional living space. Enjoy summer evenings on the low-maintenance PVC deck, and rest easy knowing a generator is installed to keep the home running during power outages. Located close to top-rated schools, parks, shopping, restaurants, and more. This home checks all the boxes in one of Kanata's most desirable neighbourhoods. Open House Sunday April 13th from 2-4pm. HWT Rental: 57.29 /mo. Gas: 137 /mo. Hydro:136 /mo. Water: 180 /mo. |
| Price | $1,288,000 |
| Taxes: | $6743.00 |
| Assessment Year: | 2024 |
| Occupancy by: | Owner |
| Address: | 408 Drumheller Plac , Kanata, K2T 0H2, Ottawa |
| Directions/Cross Streets: | Drumheller and Huntsville |
| Rooms: | 16 |
| Rooms +: | 4 |
| Bedrooms: | 4 |
| Bedrooms +: | 1 |
| Family Room: | T |
| Basement: | Finished, Full |
| Level/Floor | Room | Length(ft) | Width(ft) | Descriptions | |
| Room 1 | Main | Foyer | 7.61 | 5.12 | Open Stairs, Closet, Tile Floor |
| Room 2 | Main | Mud Room | 8.99 | 6.1 | Access To Garage, Closet, Tile Floor |
| Room 3 | Main | Powder Ro | 7.12 | 2.62 | 2 Pc Bath, Tile Floor, Pedestal Sink |
| Room 4 | Main | Dining Ro | 14.14 | 11.18 | Large Window, Separate Room, Hardwood Floor |
| Room 5 | Main | Den | 10.99 | 8.86 | Hardwood Floor, Glass Doors, French Doors |
| Room 6 | Main | Breakfast | 10.92 | 11.55 | Large Window, Combined w/Kitchen, Hardwood Floor |
| Room 7 | Main | Kitchen | 19.02 | 11.32 | Centre Island, Stainless Steel Appl, Pantry |
| Room 8 | Main | Great Roo | 19.06 | 12.04 | Vaulted Ceiling(s), Gas Fireplace, Window Floor to Ceil |
| Room 9 | Upper | Bathroom | 3.87 | 4.92 | 4 Pc Bath, Tile Floor |
| Room 10 | Upper | Primary B | 14.04 | 16.01 | His and Hers Closets, Walk-In Closet(s), 5 Pc Ensuite |
| Room 11 | Upper | Bathroom | 8.69 | 10.66 | 5 Pc Ensuite, Separate Shower, Soaking Tub |
| Room 12 | Upper | Laundry | 6.1 | 8.46 | Tile Floor |
| Room 13 | Upper | Bedroom 2 | 10.07 | 14.04 | Window, Closet |
| Room 14 | Upper | Bedroom 3 | 9.97 | 11.97 | Window, Closet |
| Room 15 | Upper | Bedroom 4 | 14.53 | 9.94 | Closet, Window |
| Washroom Type | No. of Pieces | Level |
| Washroom Type 1 | 5 | Upper |
| Washroom Type 2 | 4 | Upper |
| Washroom Type 3 | 2 | Main |
| Washroom Type 4 | 4 | Lower |
| Washroom Type 5 | 0 |
| Total Area: | 0.00 |
| Approximatly Age: | 6-15 |
| Property Type: | Detached |
| Style: | 2-Storey |
| Exterior: | Brick Front, Vinyl Siding |
| Garage Type: | Attached |
| (Parking/)Drive: | Other |
| Drive Parking Spaces: | 6 |
| Park #1 | |
| Parking Type: | Other |
| Park #2 | |
| Parking Type: | Other |
| Pool: | None |
| Other Structures: | Shed |
| Approximatly Age: | 6-15 |
| Approximatly Square Footage: | 2500-3000 |
| Property Features: | Rec./Commun., School |
| CAC Included: | N |
| Water Included: | N |
| Cabel TV Included: | N |
| Common Elements Included: | N |
| Heat Included: | N |
| Parking Included: | N |
| Condo Tax Included: | N |
| Building Insurance Included: | N |
| Fireplace/Stove: | Y |
| Heat Type: | Forced Air |
| Central Air Conditioning: | Central Air |
| Central Vac: | N |
| Laundry Level: | Syste |
| Ensuite Laundry: | F |
| Elevator Lift: | False |
| Sewers: | Sewer |
| Utilities-Cable: | Y |
| Utilities-Hydro: | Y |
$
%
Years
This calculator is for demonstration purposes only. Always consult a professional
financial advisor before making personal financial decisions.
| Although the information displayed is believed to be accurate, no warranties or representations are made of any kind. |
| EXP REALTY |
- Listing -1 of 0
|
|

Gaurang Shah
Licenced Realtor
Dir:
416-841-0587
Bus:
905-458-7979
Fax:
905-458-1220
| Book Showing | Email a Friend |
Jump To:
At a Glance:
| Type: | Freehold - Detached |
| Area: | Ottawa |
| Municipality: | Kanata |
| Neighbourhood: | 9007 - Kanata - Kanata Lakes/Heritage Hills |
| Style: | 2-Storey |
| Lot Size: | x 109.78(Feet) |
| Approximate Age: | 6-15 |
| Tax: | $6,743 |
| Maintenance Fee: | $0 |
| Beds: | 4+1 |
| Baths: | 4 |
| Garage: | 0 |
| Fireplace: | Y |
| Air Conditioning: | |
| Pool: | None |
Locatin Map:
Payment Calculator:

Listing added to your favorite list
Looking for resale homes?

By agreeing to Terms of Use, you will have ability to search up to 291812 listings and access to richer information than found on REALTOR.ca through my website.


