$799,000
Available - For Sale
Listing ID: W12065310
1409 Quest Circ , Mississauga, L5N 8B4, Peel
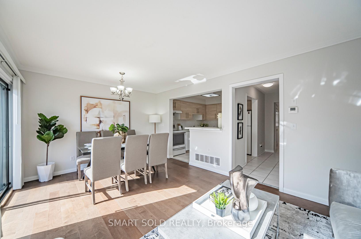
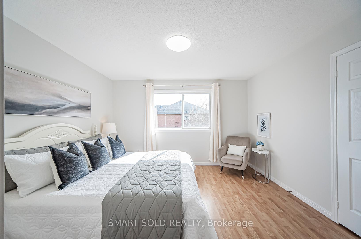
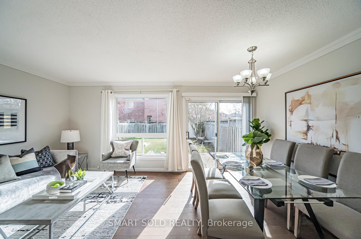
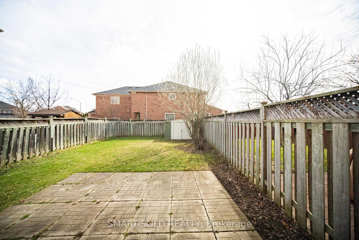
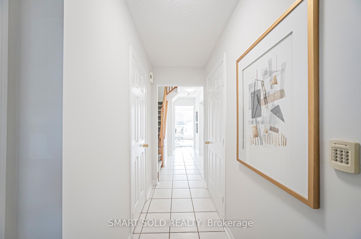
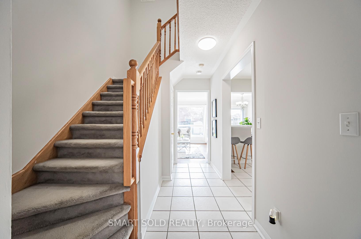
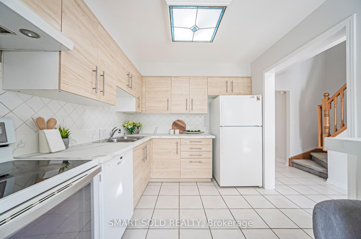
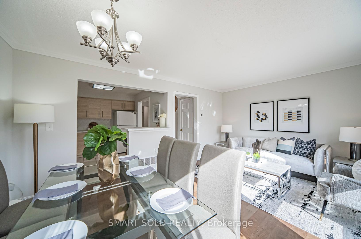
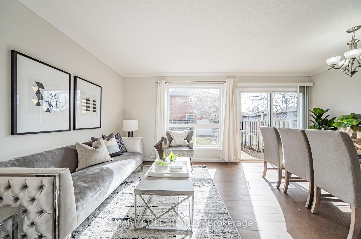
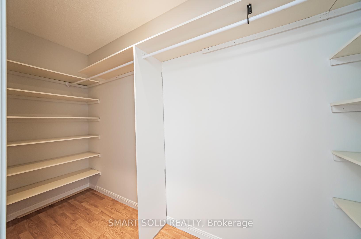
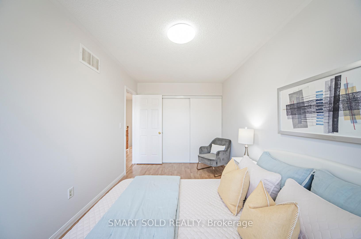
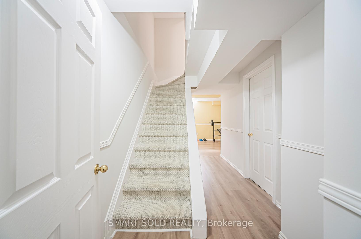
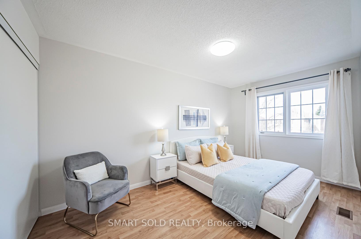
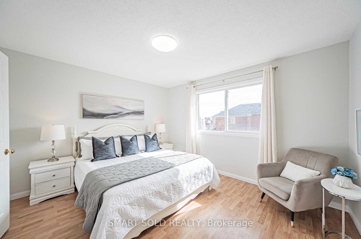
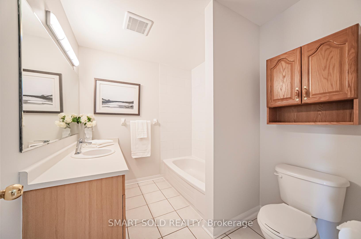
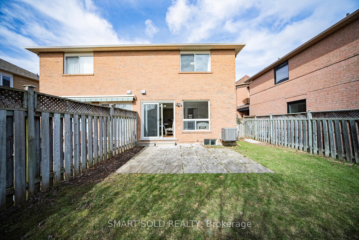
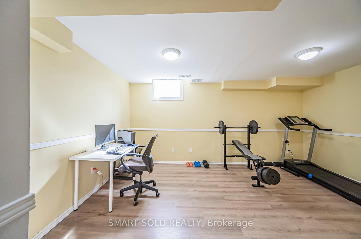
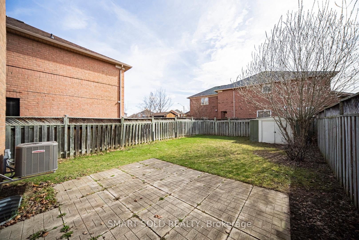
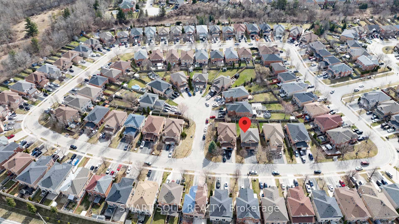
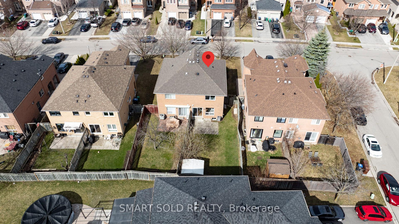
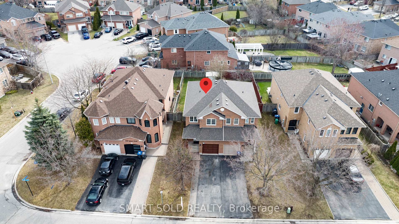
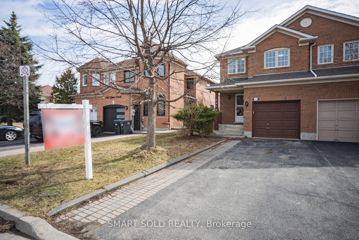
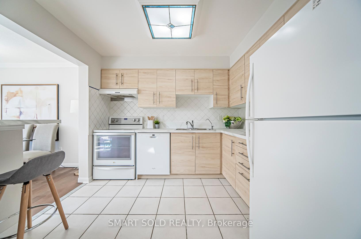
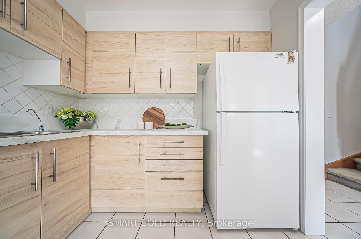
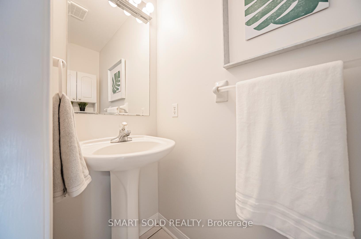
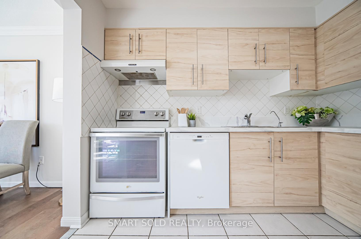
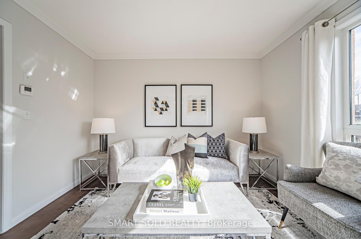
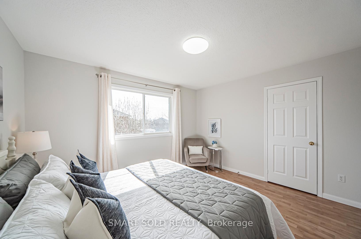
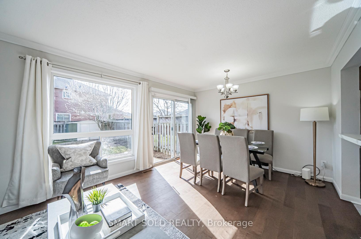
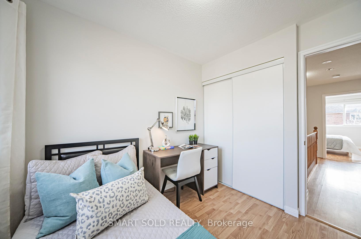
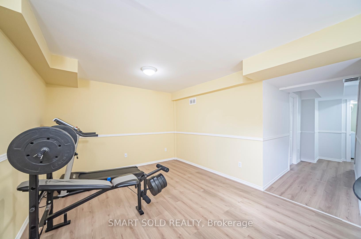
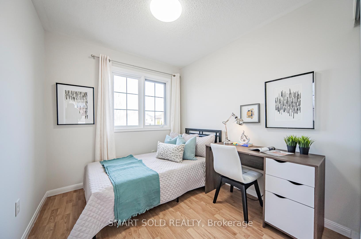
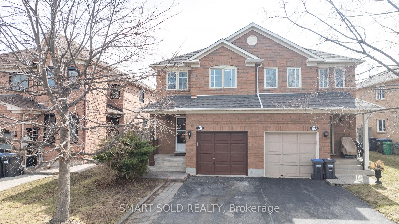
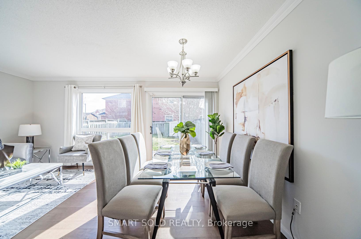
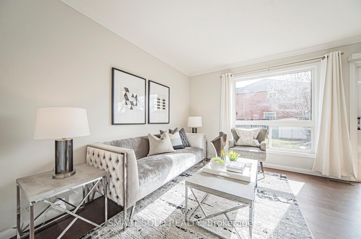
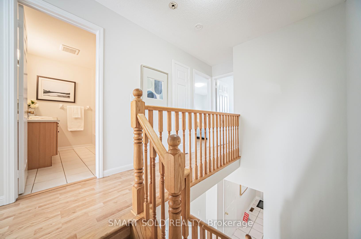
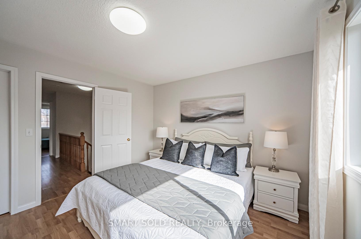
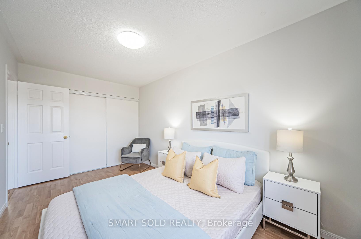
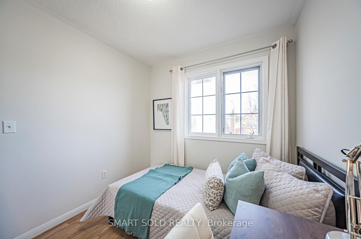
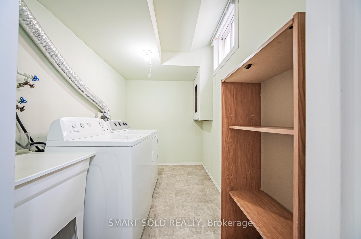








































| Absolutely Stunning 3-Bedroom Semi House In High Demand Area Of Meadowvale Village! Built By Renowned Builder Mattamy Homes. This Bright And Lovely House Is Filled With Natural Sunlight And Offers A Functional, Well-Designed Layout With No Wasted Space. Recent Upgrades Includes Fresh Painting Throughout, Brand New Kitchen Countertops, New Ceiling Lights. AC, Furnace & Insulation Updated in 2023. This Home Features An Expansive and Extra-deep Private Backyard, Perfect For Relaxing Or Entertaining With Your Family. Quality Hardwood Flooring Throughout on Main and Upper Levels, Spacious East Facing Living Room With Large Windows Is Bathed In Lots Of Natural Light Throughout The Day. Gourmet Kitchen With A Breakfast Bar Ideal For Casual Meals or Hosting Gatherings. Upstairs You Will Find 3 Generously Sized Bedrooms With Large Windows That Bring in Plenty of Sunlight. Master Bedrms Retreat W/A Huge Walkin Closet. Additional Feature Includes: Garage To Home Access. Tastefully Finished Bsmt With A Rec Room and Rough In For An Additional Washroom. No Side Walk. Expanded Driveway, Quiet, Family-friendly Street in a Fantastic Neighborhood. Located Close to Excellent Schools, Parks, Trails, Credit River, Public transit,GO station, and Easy Access to Hwy 401/407. |
| Price | $799,000 |
| Taxes: | $4591.24 |
| Occupancy by: | Owner |
| Address: | 1409 Quest Circ , Mississauga, L5N 8B4, Peel |
| Directions/Cross Streets: | Derry/Godwick |
| Rooms: | 6 |
| Rooms +: | 3 |
| Bedrooms: | 3 |
| Bedrooms +: | 1 |
| Family Room: | F |
| Basement: | Finished |
| Level/Floor | Room | Length(ft) | Width(ft) | Descriptions | |
| Room 1 | Main | Living Ro | 11.48 | 11.41 | Combined w/Dining, Hardwood Floor, Window |
| Room 2 | Main | Dining Ro | 11.41 | 5.58 | W/O To Patio, Hardwood Floor, Open Concept |
| Room 3 | Main | Kitchen | 10.4 | 9.12 | Ceramic Floor, Backsplash, B/I Dishwasher |
| Room 4 | Second | Primary B | 12.73 | 11.58 | Hardwood Floor, Walk-In Closet(s), Semi Ensuite |
| Room 5 | Second | Bedroom 2 | 15.25 | 8.69 | Hardwood Floor, Double Closet, Window |
| Room 6 | Second | Bedroom 3 | 9.32 | 8.2 | Hardwood Floor, Closet, Window |
| Room 7 | Basement | Laundry | 9.41 | 5.97 | Window |
| Washroom Type | No. of Pieces | Level |
| Washroom Type 1 | 4 | Second |
| Washroom Type 2 | 2 | Main |
| Washroom Type 3 | 0 | |
| Washroom Type 4 | 0 | |
| Washroom Type 5 | 0 |
| Total Area: | 0.00 |
| Property Type: | Semi-Detached |
| Style: | 2-Storey |
| Exterior: | Brick |
| Garage Type: | Built-In |
| (Parking/)Drive: | Private Do |
| Drive Parking Spaces: | 3 |
| Park #1 | |
| Parking Type: | Private Do |
| Park #2 | |
| Parking Type: | Private Do |
| Pool: | None |
| Approximatly Square Footage: | 1100-1500 |
| Property Features: | Cul de Sac/D, Fenced Yard |
| CAC Included: | N |
| Water Included: | N |
| Cabel TV Included: | N |
| Common Elements Included: | N |
| Heat Included: | N |
| Parking Included: | N |
| Condo Tax Included: | N |
| Building Insurance Included: | N |
| Fireplace/Stove: | N |
| Heat Type: | Forced Air |
| Central Air Conditioning: | Central Air |
| Central Vac: | N |
| Laundry Level: | Syste |
| Ensuite Laundry: | F |
| Sewers: | Sewer |
$
%
Years
This calculator is for demonstration purposes only. Always consult a professional
financial advisor before making personal financial decisions.
| Although the information displayed is believed to be accurate, no warranties or representations are made of any kind. |
| SMART SOLD REALTY |
- Listing -1 of 0
|
|

Gaurang Shah
Licenced Realtor
Dir:
416-841-0587
Bus:
905-458-7979
Fax:
905-458-1220
| Book Showing | Email a Friend |
Jump To:
At a Glance:
| Type: | Freehold - Semi-Detached |
| Area: | Peel |
| Municipality: | Mississauga |
| Neighbourhood: | Meadowvale Village |
| Style: | 2-Storey |
| Lot Size: | x 111.02(Feet) |
| Approximate Age: | |
| Tax: | $4,591.24 |
| Maintenance Fee: | $0 |
| Beds: | 3+1 |
| Baths: | 2 |
| Garage: | 0 |
| Fireplace: | N |
| Air Conditioning: | |
| Pool: | None |
Locatin Map:
Payment Calculator:

Listing added to your favorite list
Looking for resale homes?

By agreeing to Terms of Use, you will have ability to search up to 291812 listings and access to richer information than found on REALTOR.ca through my website.


