$5,000
Available - For Rent
Listing ID: E12065323
9 Ashdale Aven , Toronto, M4L 2Y8, Toronto

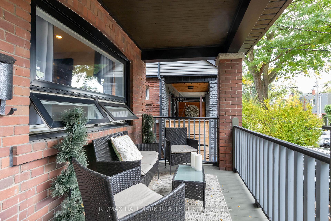
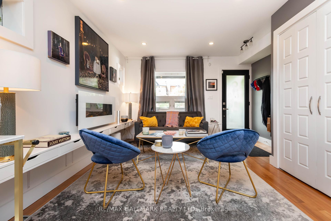
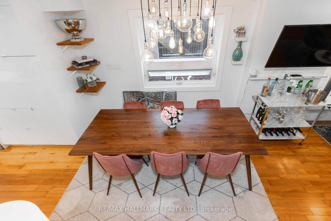
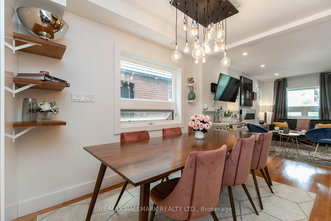
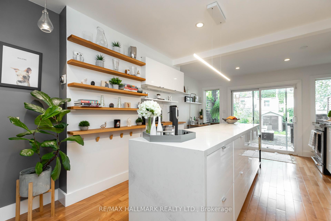
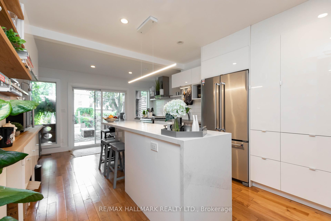
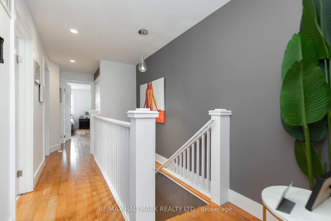
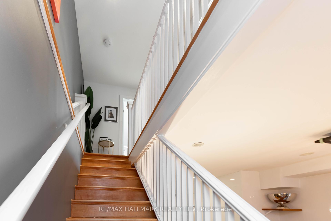
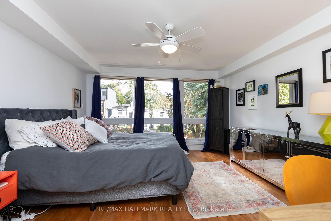
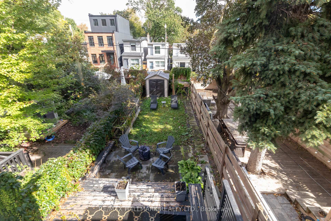
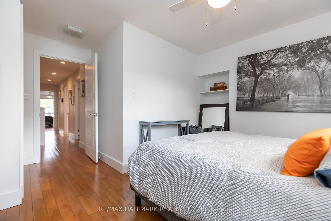
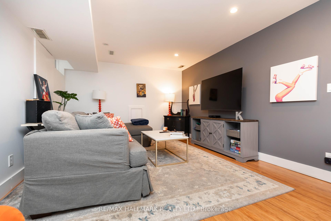
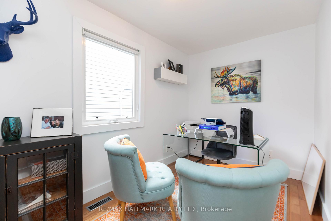
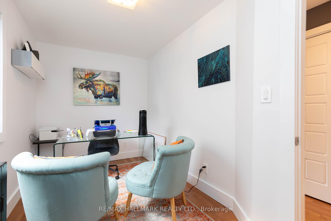
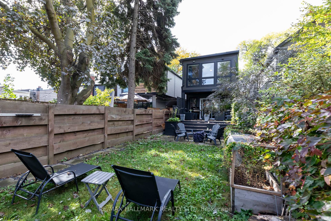
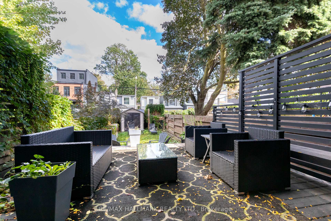
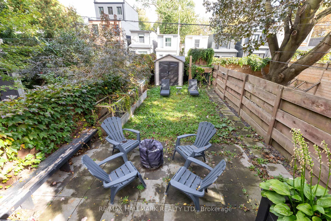
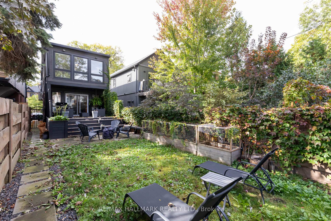
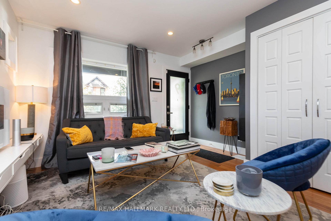
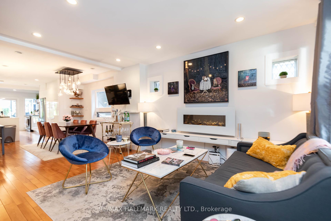
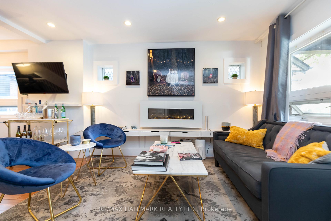
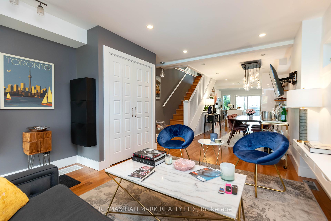
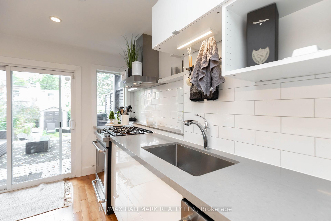
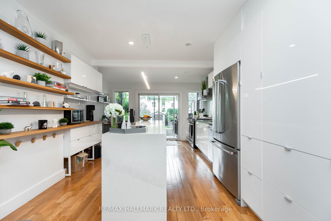
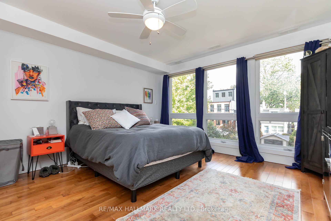
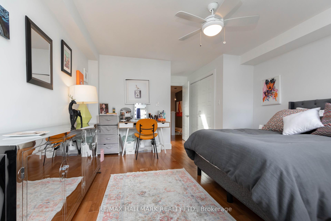
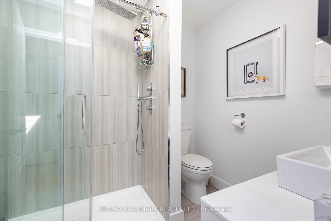
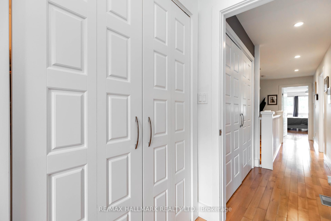
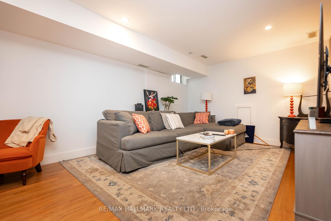
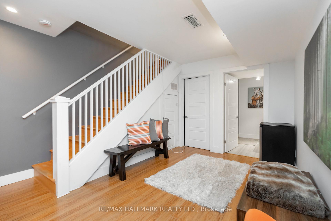
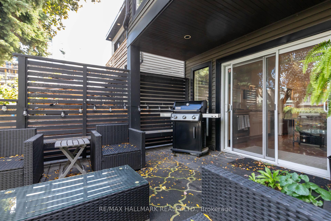
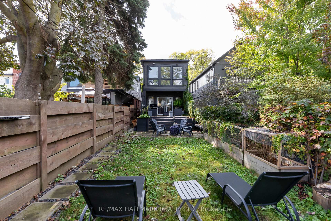
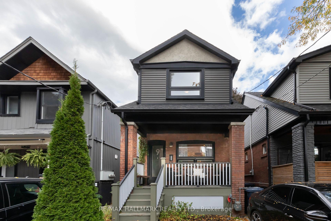
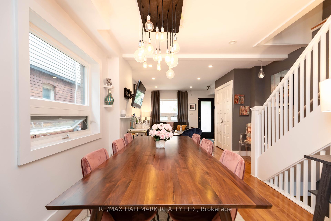
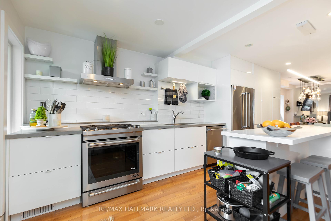
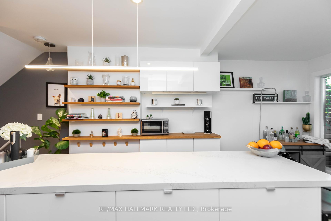
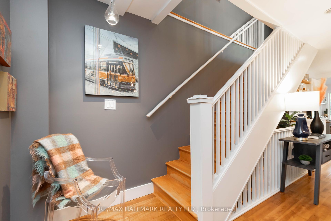
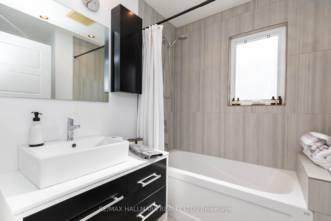
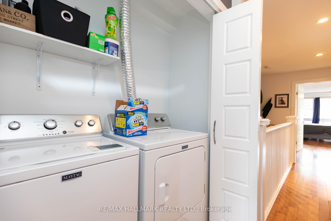
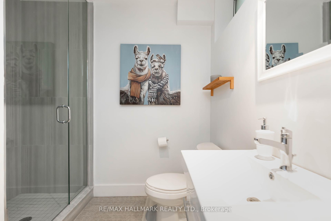
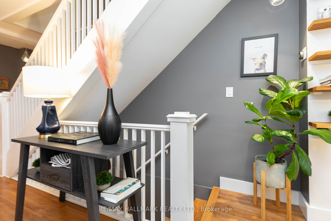
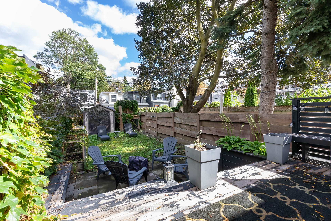
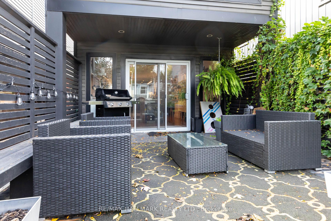
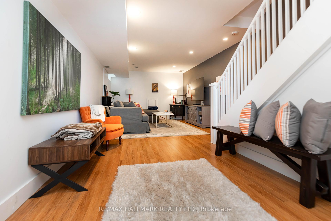
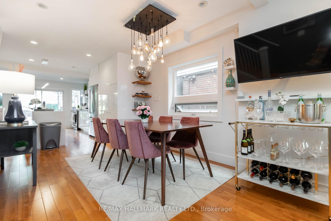
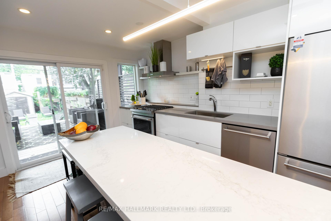
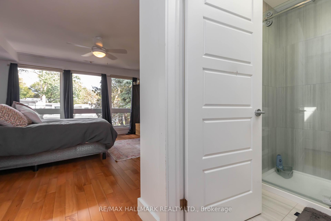
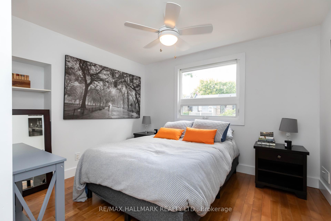
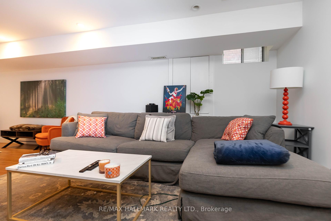


















































| Abode Into 9 Ashdale Ave ~ Detached Brick 2-Storey Residence Offers Turnkey Living With 3 Full Levels Of Modern Finished Space. Fully Renovated In 2013 Has Open Concept Main Floor With Living/Dining Room, Large Gourmet Eat-In Kitchen Walk-Out To Party-Side Deck Into Deep Private Backyard. Upstairs, 3 Principal Size Bedrooms, Spa-Inspired 3 Pc Bath, Primary Bdrm Has Large Windows To Let The Sunshine In, Wall-To-Wall Closet, 3Pc Ensuite, Laundry Closet Has Full-Size Washer & Dryer. Finished Lower Level Has Been Dug Down/Underpinned With 8"Ft Basement Height With Extra Bdrm/Den, Utility Room And 3Pc Bath. All Located Steps To The Hip Vibe Of East Leslieville, Or Walk East To The Calming Sounds Of The Lake In The Beach. Tenant responsible for: Heat, Hydro, and Waste & Water utility bills. Shared Mutual 1-Car Parking Is 1 Month On/Off With Neighbour #7. Street Permit Parking $21.34+Hst/Month. Fabulous Family home to call your own. |
| Price | $5,000 |
| Taxes: | $0.00 |
| Occupancy by: | Tenant |
| Address: | 9 Ashdale Aven , Toronto, M4L 2Y8, Toronto |
| Directions/Cross Streets: | Coxwell/Queen East Leslieville |
| Rooms: | 6 |
| Rooms +: | 1 |
| Bedrooms: | 3 |
| Bedrooms +: | 1 |
| Family Room: | F |
| Basement: | Finished, Full |
| Furnished: | Unfu |
| Level/Floor | Room | Length(ft) | Width(ft) | Descriptions | |
| Room 1 | Main | Foyer | 5.74 | 4.92 | Track Lighting, Closet, Hardwood Floor |
| Room 2 | Main | Living Ro | 12.07 | 13.09 | Overlooks Frontyard, Halogen Lighting, Hardwood Floor |
| Room 3 | Main | Dining Ro | 10.07 | 9.09 | Open Concept, Halogen Lighting, Hardwood Floor |
| Room 4 | Main | Kitchen | 15.78 | 13.09 | W/O To Deck, Breakfast Bar, Hardwood Floor |
| Room 5 | Second | Primary B | 15.28 | 13.25 | 3 Pc Ensuite, W/W Closet, Hardwood Floor |
| Room 6 | Second | Bathroom | 4.85 | 8.04 | 4 Pc Bath, Window, Ceramic Floor |
| Room 7 | Second | Bedroom 2 | 12.86 | 7.48 | Window, Closet, Hardwood Floor |
| Room 8 | Second | Bedroom 3 | 11.61 | 9.58 | Window, Closet, Hardwood Floor |
| Room 9 | Second | Laundry | 5.41 | 7.64 | Double Doors, B/I Shelves, Hardwood Floor |
| Room 10 | Basement | Den | 26.86 | 13.09 | Above Grade Window, Halogen Lighting, Laminate |
| Room 11 | Basement | Bathroom | 4.49 | 7.61 | 3 Pc Bath, Above Grade Window, Ceramic Floor |
| Room 12 | Basement | Utility R | 4.49 | 7.61 | Separate Room, Concrete Floor |
| Washroom Type | No. of Pieces | Level |
| Washroom Type 1 | 3 | Second |
| Washroom Type 2 | 4 | Second |
| Washroom Type 3 | 3 | Basement |
| Washroom Type 4 | 0 | |
| Washroom Type 5 | 0 |
| Total Area: | 0.00 |
| Property Type: | Detached |
| Style: | 2-Storey |
| Exterior: | Brick, Vinyl Siding |
| Garage Type: | None |
| (Parking/)Drive: | Mutual |
| Drive Parking Spaces: | 1 |
| Park #1 | |
| Parking Type: | Mutual |
| Park #2 | |
| Parking Type: | Mutual |
| Pool: | None |
| Laundry Access: | Ensuite, In B |
| Other Structures: | Garden Shed |
| CAC Included: | N |
| Water Included: | Y |
| Cabel TV Included: | N |
| Common Elements Included: | N |
| Heat Included: | Y |
| Parking Included: | N |
| Condo Tax Included: | N |
| Building Insurance Included: | N |
| Fireplace/Stove: | N |
| Heat Type: | Forced Air |
| Central Air Conditioning: | Central Air |
| Central Vac: | N |
| Laundry Level: | Syste |
| Ensuite Laundry: | F |
| Elevator Lift: | False |
| Sewers: | Sewer |
| Although the information displayed is believed to be accurate, no warranties or representations are made of any kind. |
| RE/MAX HALLMARK REALTY LTD. |
- Listing -1 of 0
|
|

Gaurang Shah
Licenced Realtor
Dir:
416-841-0587
Bus:
905-458-7979
Fax:
905-458-1220
| Virtual Tour | Book Showing | Email a Friend |
Jump To:
At a Glance:
| Type: | Freehold - Detached |
| Area: | Toronto |
| Municipality: | Toronto E01 |
| Neighbourhood: | Greenwood-Coxwell |
| Style: | 2-Storey |
| Lot Size: | x 121.33(Feet) |
| Approximate Age: | |
| Tax: | $0 |
| Maintenance Fee: | $0 |
| Beds: | 3+1 |
| Baths: | 3 |
| Garage: | 0 |
| Fireplace: | N |
| Air Conditioning: | |
| Pool: | None |
Locatin Map:

Listing added to your favorite list
Looking for resale homes?

By agreeing to Terms of Use, you will have ability to search up to 291812 listings and access to richer information than found on REALTOR.ca through my website.


