$2,400
Available - For Rent
Listing ID: E12065290
330 Mccowan Road , Toronto, M1J 3N3, Toronto
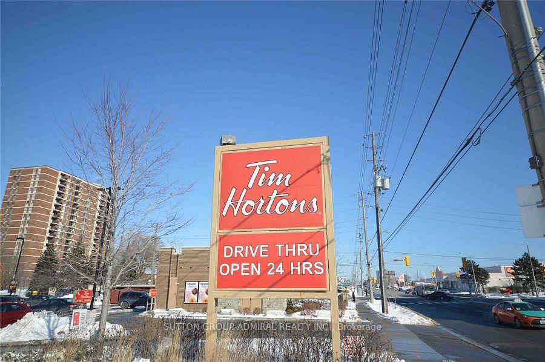
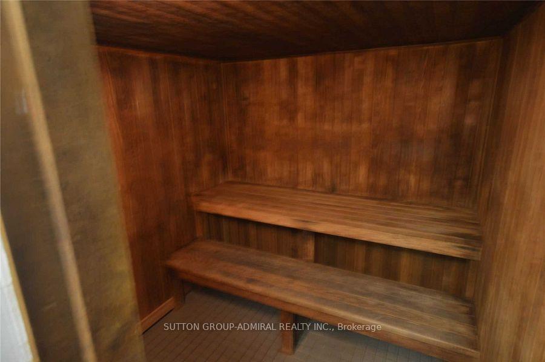
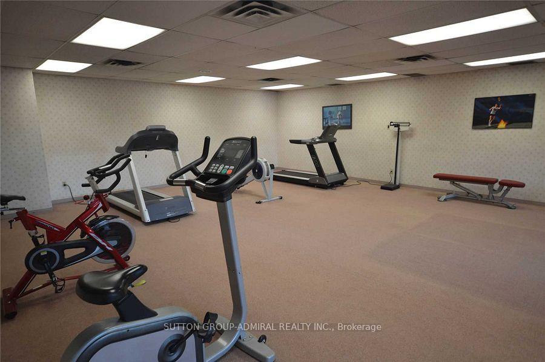
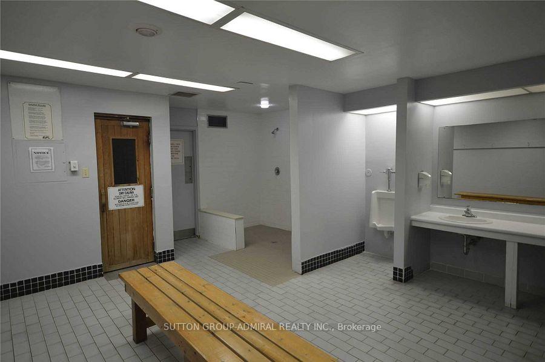
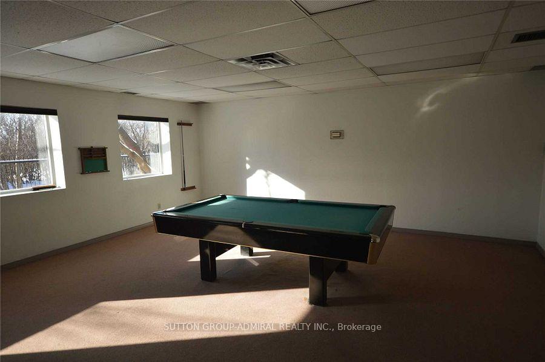
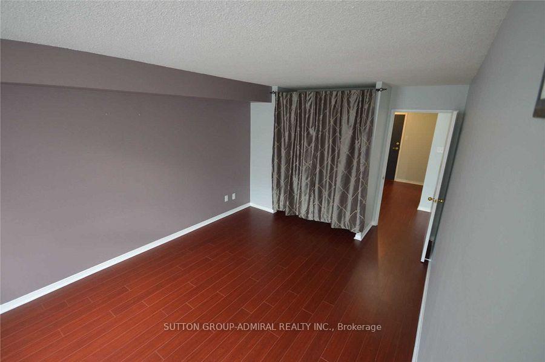
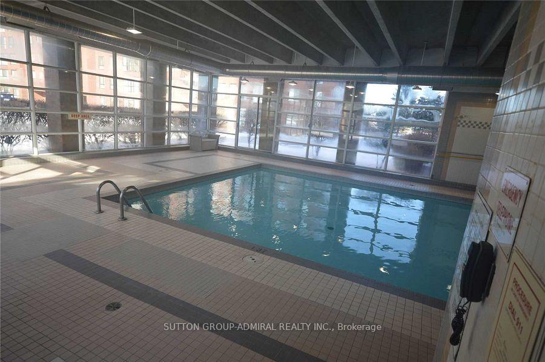
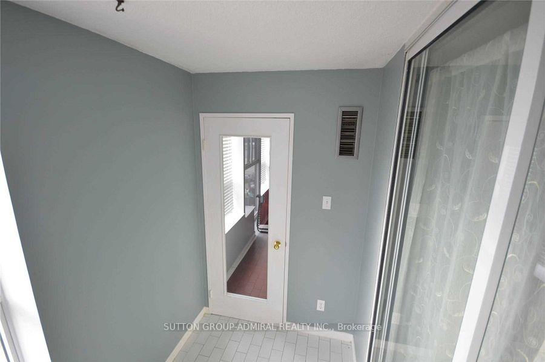
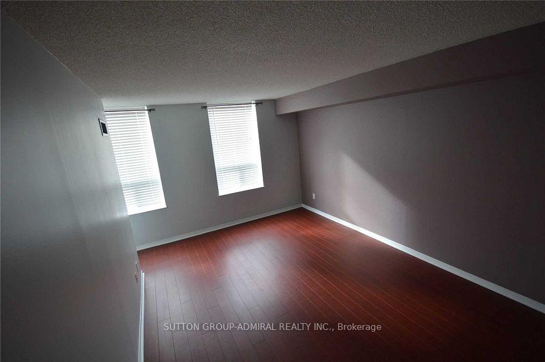
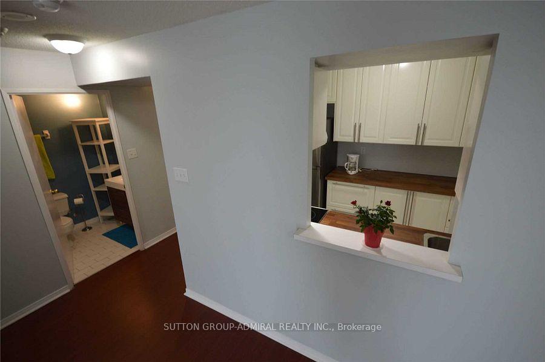
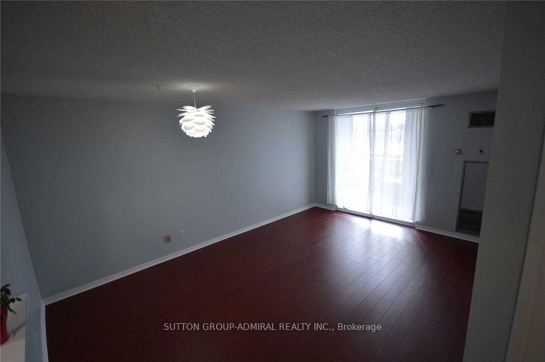
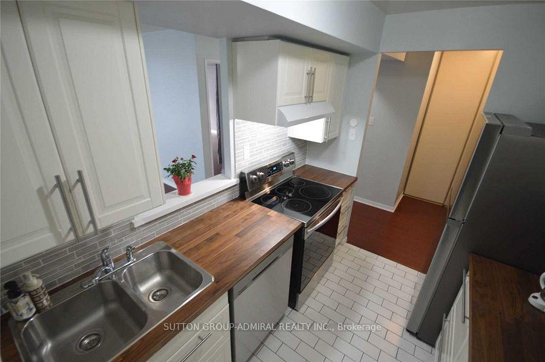
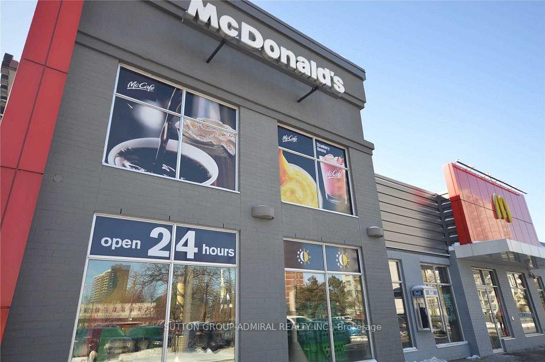
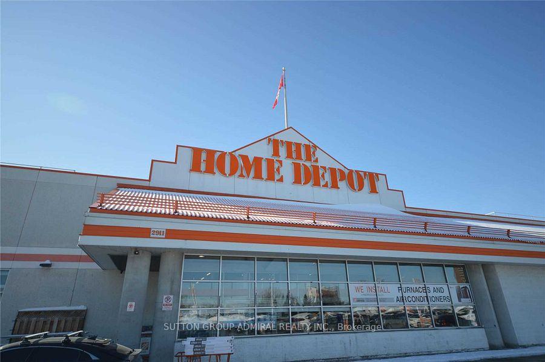
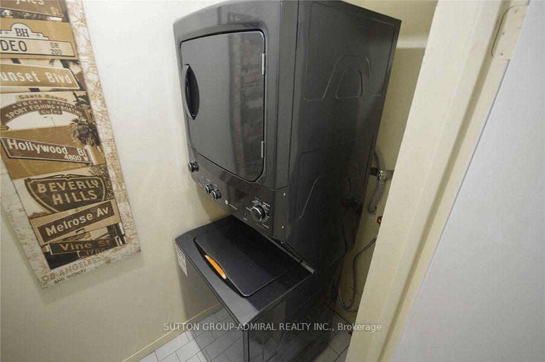
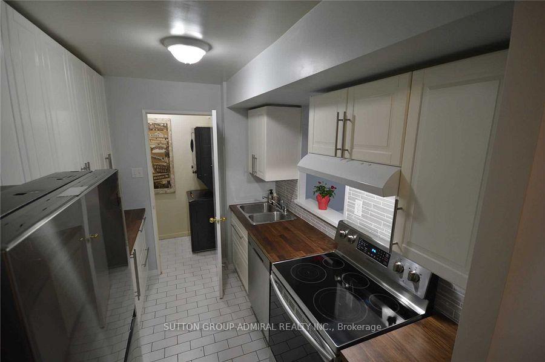
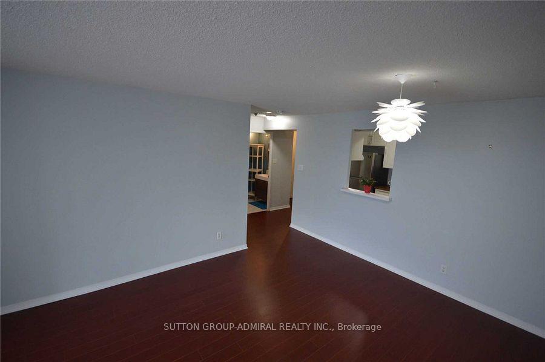
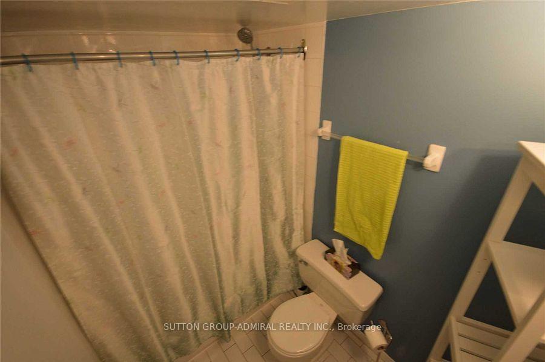
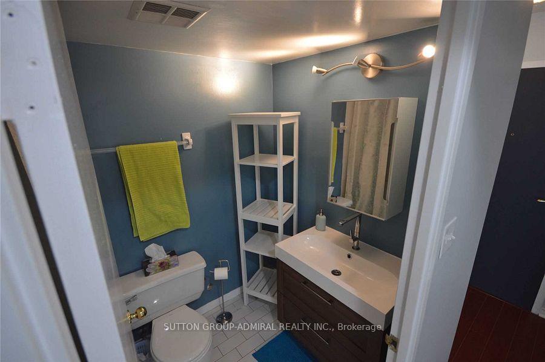



















| Rarely available suite, this spacious 1-bedroom+den offers a unique opportunity for you to live in comfort and style within a well-maintained condominium building. Thoughtfully designed with functionality and comfort, this bright, open condo is excellent for professionals, young couples, or anyone looking to save for future homeownership. Your heat, hydro, and water are already included in the rent, letting you enjoy peace of mind predictable monthly expenses-it makes this suite an affordable and stress-free living option. The generous living area boasts ample natural light, practical layout that easily accommodates both lounging and working from home. Whether you're unwinding after a long day or setting up a productive workspace, this suite offers the flexibility to match your lifestyle. The spacious den adds more value, offering a versatile space that can be transformed into a serene reading nook, a creative studio, or even an extra sleeping area for guests. You can also enjoy a wide range of on-site amenities to enhance everyday relaxation: take a dip in the indoor swimming pool no matter the season, unwind in the soothing sauna, or stay active/energized in the fully equipped fitness center. For those of you, who love to host, the rec party room provides the perfect space to entertain, celebrate or enjoy special occasions. Location is another major highlight of this condo building-prime and highly desirable area, steps away from everyday essentials, shopping, dining & parks within easy reach. If you're commuting, the short walk to Eglinton GO Station offers you quick and easy access to downtown Toronto in under 20 mins. Upcoming Line 5 Eglinton Crosstown LRT nearing completion, will make this convenient area more accessible. This charming suite offers the perfect blend of everything! Don't miss your chance to live in one of the most convenient and growing neighbourhoods! Schedule your viewing today and discover all the potential this welcoming suite has to offer! |
| Price | $2,400 |
| Taxes: | $0.00 |
| Occupancy by: | Tenant |
| Address: | 330 Mccowan Road , Toronto, M1J 3N3, Toronto |
| Postal Code: | M1J 3N3 |
| Province/State: | Toronto |
| Directions/Cross Streets: | Mccowan Rd / Eglinton Ave E |
| Level/Floor | Room | Length(ft) | Width(ft) | Descriptions | |
| Room 1 | Flat | Living Ro | 17.48 | 12 | Laminate, Open Concept, Combined w/Living |
| Room 2 | Flat | Dining Ro | 17.48 | 12 | Laminate, Open Concept, Combined w/Dining |
| Room 3 | Flat | Kitchen | 9.74 | 7.51 | Tile Floor, Double Sink, Stainless Steel Appl |
| Room 4 | Flat | Primary B | 15.32 | 10.99 | Laminate, Large Closet, Window |
| Room 5 | Flat | Solarium | 9.64 | 5.48 | Laminate, Separate Room, Window |
| Room 6 | Flat | Laundry | 6.59 | 4.95 | Tile Floor, Separate Room, B/I Shelves |
| Washroom Type | No. of Pieces | Level |
| Washroom Type 1 | 4 | Flat |
| Washroom Type 2 | 0 | |
| Washroom Type 3 | 0 | |
| Washroom Type 4 | 0 | |
| Washroom Type 5 | 0 |
| Total Area: | 0.00 |
| Washrooms: | 1 |
| Heat Type: | Forced Air |
| Central Air Conditioning: | Central Air |
| Elevator Lift: | True |
| Although the information displayed is believed to be accurate, no warranties or representations are made of any kind. |
| SUTTON GROUP-ADMIRAL REALTY INC. |
- Listing -1 of 0
|
|

Gaurang Shah
Licenced Realtor
Dir:
416-841-0587
Bus:
905-458-7979
Fax:
905-458-1220
| Book Showing | Email a Friend |
Jump To:
At a Glance:
| Type: | Com - Condo Apartment |
| Area: | Toronto |
| Municipality: | Toronto E08 |
| Neighbourhood: | Eglinton East |
| Style: | Apartment |
| Lot Size: | x 0.00() |
| Approximate Age: | |
| Tax: | $0 |
| Maintenance Fee: | $0 |
| Beds: | 1+1 |
| Baths: | 1 |
| Garage: | 0 |
| Fireplace: | N |
| Air Conditioning: | |
| Pool: |
Locatin Map:

Listing added to your favorite list
Looking for resale homes?

By agreeing to Terms of Use, you will have ability to search up to 291812 listings and access to richer information than found on REALTOR.ca through my website.


