$2,500
Available - For Rent
Listing ID: X12065311
151 Keelson Stre South , Welland, L3B 0M6, Niagara
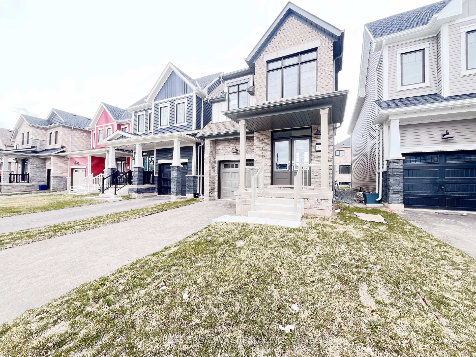
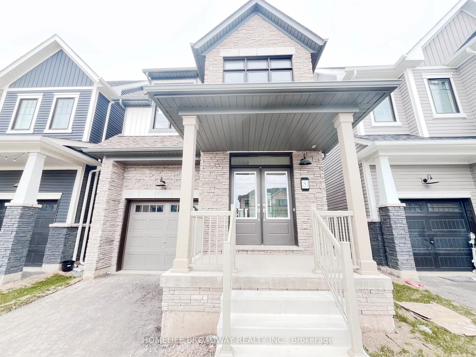
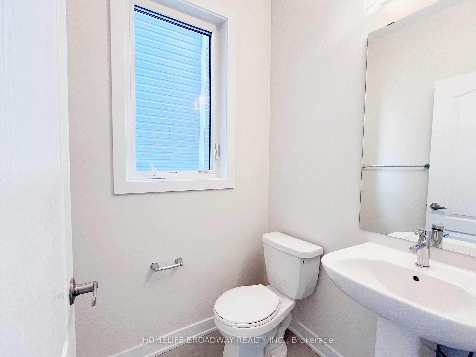
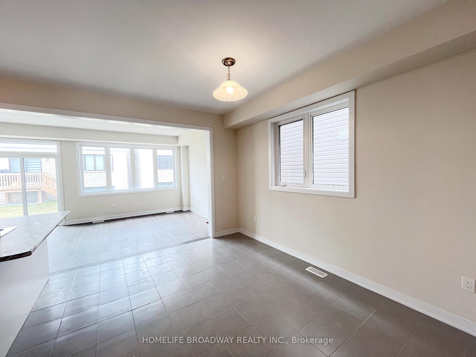
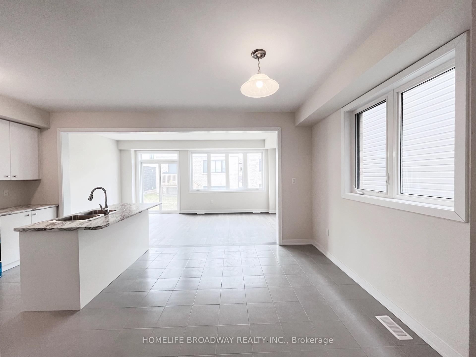
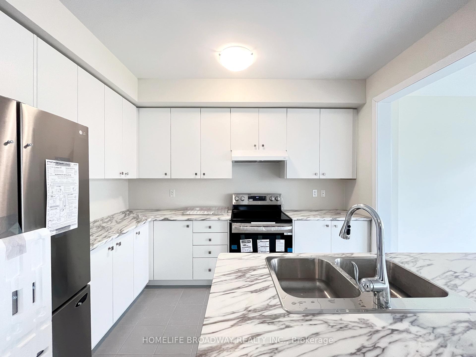
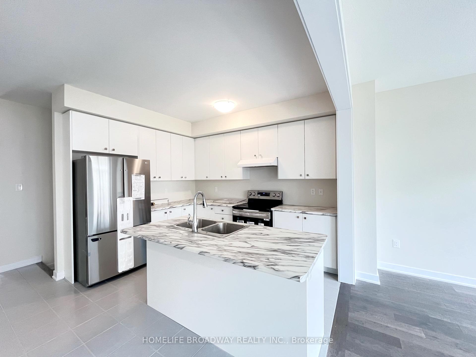
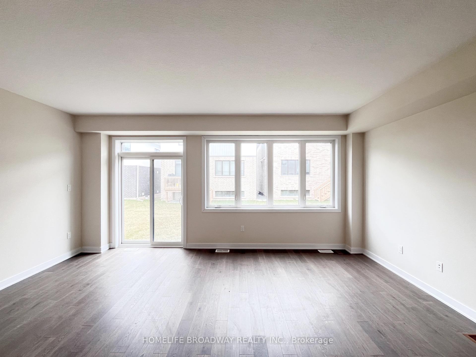
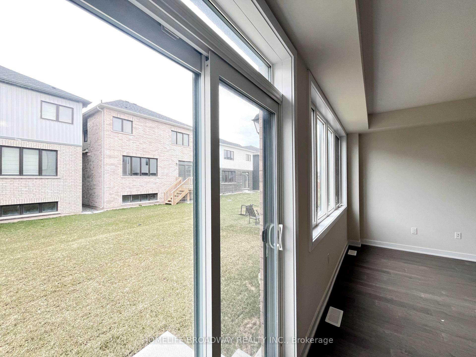
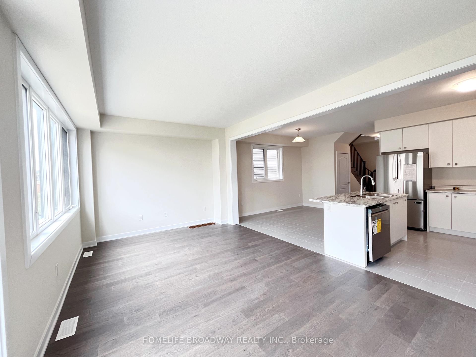
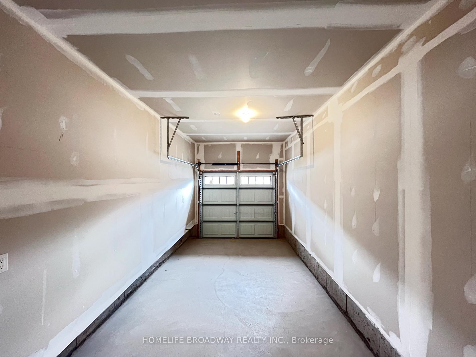
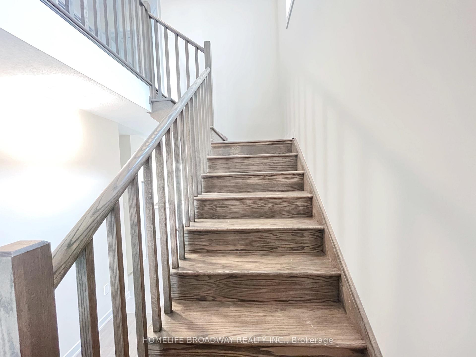
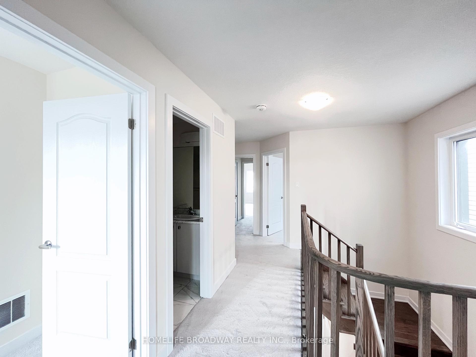
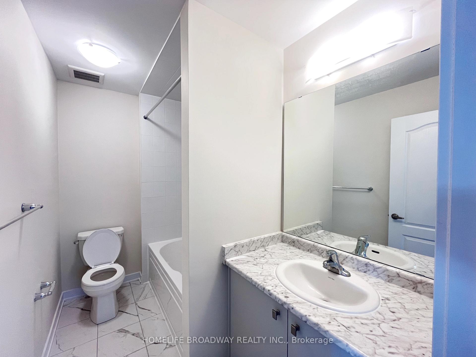
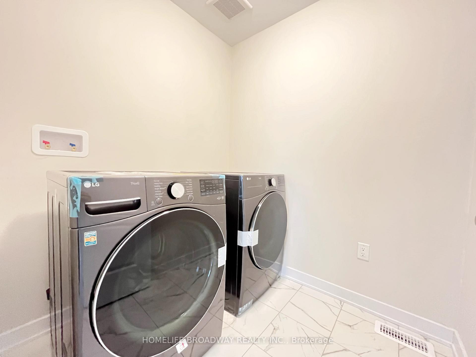
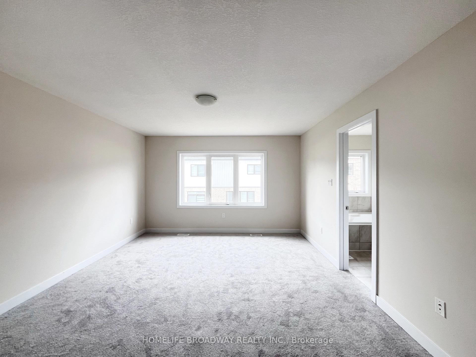
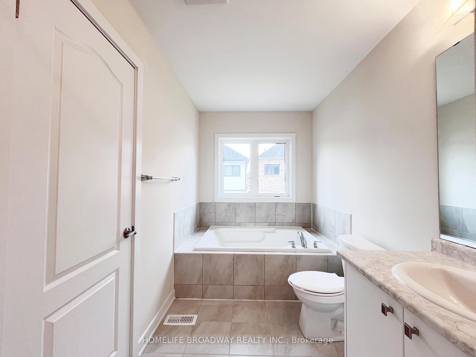
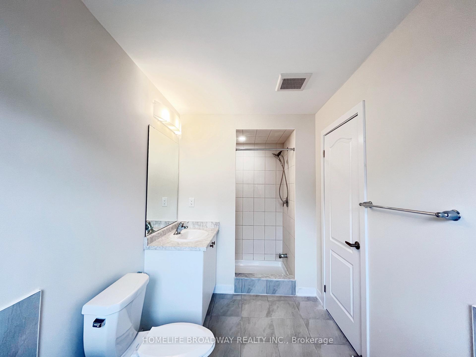
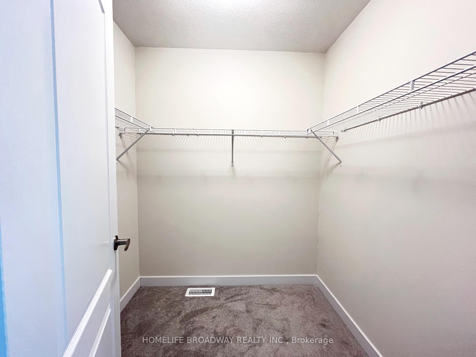
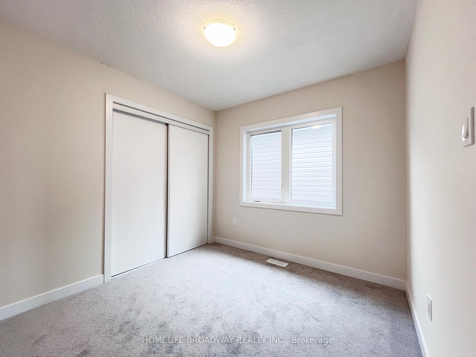
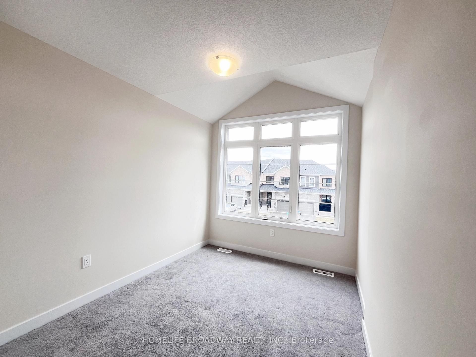
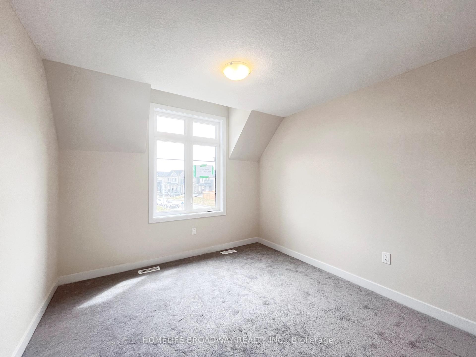






















| Welcome to 151 Keelson Street, a beautiful brand new detached, 4 Bedrooms home nestled in the desirable Niagara region. This exceptional rental opportunity offers the rare chance to be the inaugural resident of a thoughtfully designed property. Step inside and discover the allure of untouched, modern finishes and a bright, welcoming atmosphere. Features all brand new stainless steel appliances, soaring 9' ceilings, and large windows flooding the space with ample natural light. Enjoy the convenience of an upper-level laundry with a new washer and dryer. Offers convenient access to the Niagara region. The Welland Campus of Niagara College is nearby. Nickel Beach in Port Colborne is a short drive south. Within a 20-30 minute drive, can reach the charming shops of Niagara-on-the-Lake, the spectacle of Niagara Falls, and the Outlet Collection at Niagara. You'll also find larger retail options at the Pen Centre in St. Catharines. This location provides a good balance of local amenities and regional attractions. |
| Price | $2,500 |
| Taxes: | $0.00 |
| Occupancy by: | Vacant |
| Address: | 151 Keelson Stre South , Welland, L3B 0M6, Niagara |
| Directions/Cross Streets: | Kingsway/Forks Rd. E. |
| Rooms: | 7 |
| Bedrooms: | 4 |
| Bedrooms +: | 0 |
| Family Room: | F |
| Basement: | Unfinished |
| Furnished: | Unfu |
| Level/Floor | Room | Length(ft) | Width(ft) | Descriptions | |
| Room 1 | Main | Living Ro | 18.83 | 10.99 | Hardwood Floor, Open Concept, W/O To Garden |
| Room 2 | Main | Dining Ro | 12.37 | 10.2 | Combined w/Kitchen, Open Concept, Large Window |
| Room 3 | Main | Kitchen | 11.38 | 8.53 | Stainless Steel Appl, Centre Island, Combined w/Dining |
| Room 4 | Upper | Laundry | 6.99 | 6.99 | |
| Room 5 | Upper | Primary B | 14.99 | 12 | 4 Pc Ensuite, Walk-In Closet(s), Large Window |
| Room 6 | Upper | Bedroom 2 | 10.59 | 10.59 | Large Window, Closet, Broadloom |
| Room 7 | Upper | Bedroom 3 | 10.59 | 8.4 | Large Window, Closet, Broadloom |
| Room 8 | Upper | Bedroom 4 | 9.61 | 8.99 | Large Window, Closet, Broadloom |
| Washroom Type | No. of Pieces | Level |
| Washroom Type 1 | 2 | Main |
| Washroom Type 2 | 4 | Upper |
| Washroom Type 3 | 0 | |
| Washroom Type 4 | 0 | |
| Washroom Type 5 | 0 |
| Total Area: | 0.00 |
| Approximatly Age: | New |
| Property Type: | Detached |
| Style: | 2-Storey |
| Exterior: | Brick |
| Garage Type: | Attached |
| (Parking/)Drive: | Front Yard |
| Drive Parking Spaces: | 1 |
| Park #1 | |
| Parking Type: | Front Yard |
| Park #2 | |
| Parking Type: | Front Yard |
| Pool: | None |
| Laundry Access: | In-Suite Laun |
| Approximatly Age: | New |
| Approximatly Square Footage: | 1500-2000 |
| CAC Included: | Y |
| Water Included: | N |
| Cabel TV Included: | N |
| Common Elements Included: | N |
| Heat Included: | N |
| Parking Included: | Y |
| Condo Tax Included: | N |
| Building Insurance Included: | N |
| Fireplace/Stove: | N |
| Heat Type: | Forced Air |
| Central Air Conditioning: | Central Air |
| Central Vac: | N |
| Laundry Level: | Syste |
| Ensuite Laundry: | F |
| Elevator Lift: | False |
| Sewers: | Sewer |
| Utilities-Cable: | N |
| Utilities-Hydro: | N |
| Although the information displayed is believed to be accurate, no warranties or representations are made of any kind. |
| HOMELIFE BROADWAY REALTY INC. |
- Listing -1 of 0
|
|

Gaurang Shah
Licenced Realtor
Dir:
416-841-0587
Bus:
905-458-7979
Fax:
905-458-1220
| Book Showing | Email a Friend |
Jump To:
At a Glance:
| Type: | Freehold - Detached |
| Area: | Niagara |
| Municipality: | Welland |
| Neighbourhood: | 774 - Dain City |
| Style: | 2-Storey |
| Lot Size: | x 92.09(Feet) |
| Approximate Age: | New |
| Tax: | $0 |
| Maintenance Fee: | $0 |
| Beds: | 4 |
| Baths: | 3 |
| Garage: | 0 |
| Fireplace: | N |
| Air Conditioning: | |
| Pool: | None |
Locatin Map:

Listing added to your favorite list
Looking for resale homes?

By agreeing to Terms of Use, you will have ability to search up to 291812 listings and access to richer information than found on REALTOR.ca through my website.


