$2,000,000
Available - For Sale
Listing ID: X12065302
36 Front Stre , Stratford, N5A 0C2, Perth
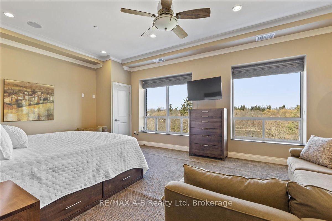
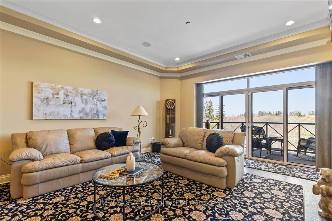
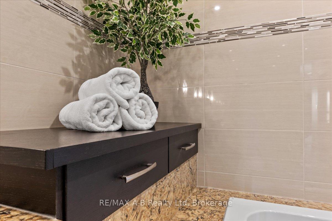
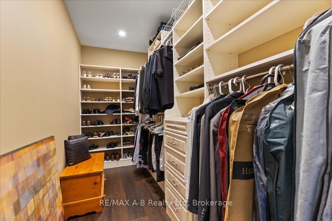
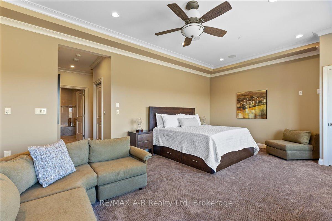
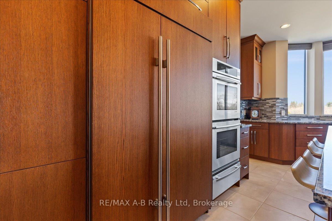
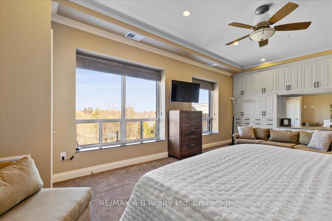
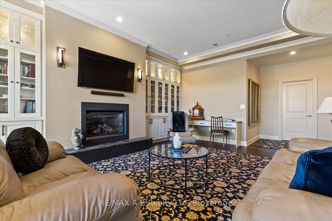
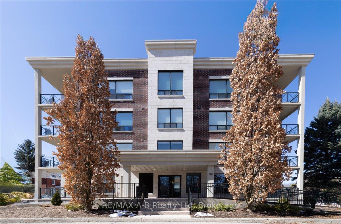
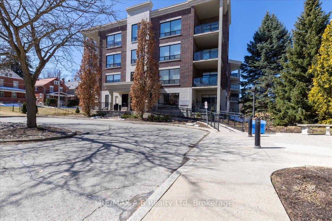
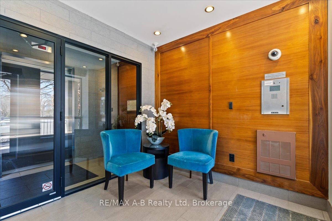
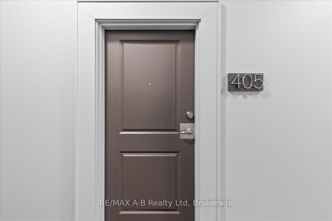
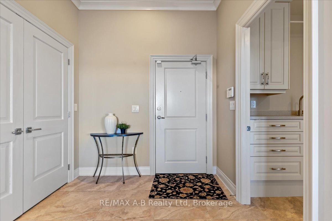
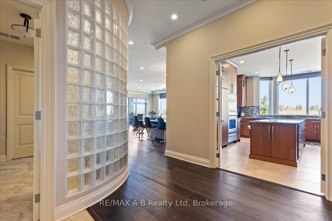
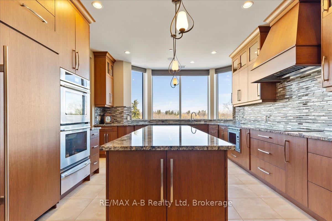
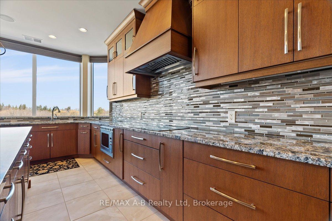
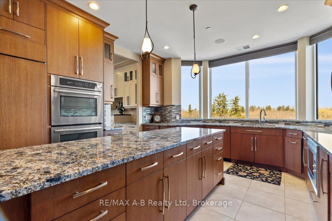
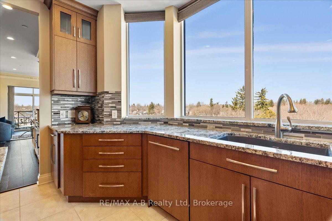
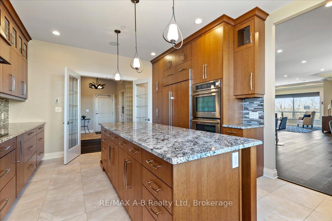
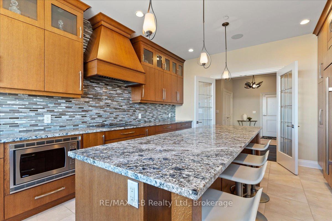
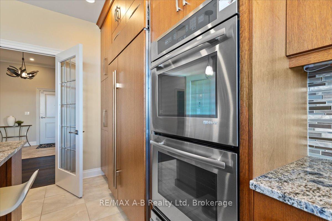
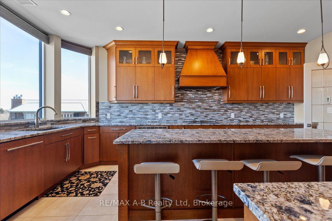
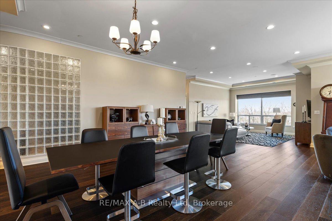
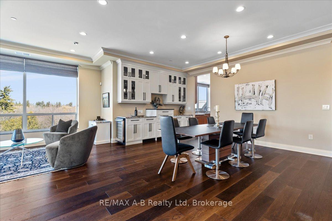
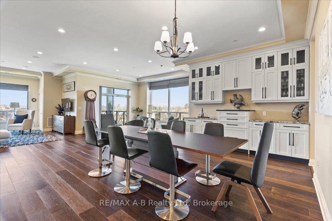
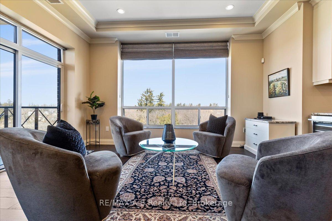
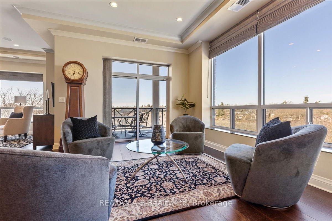
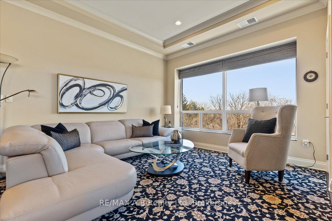
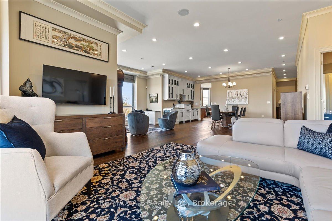
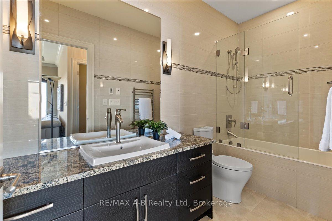
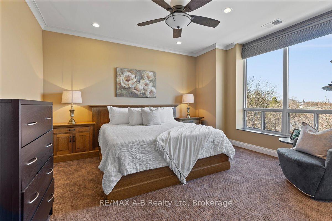
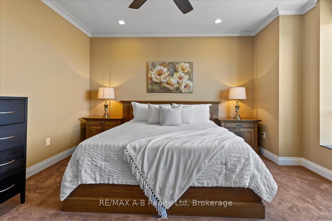
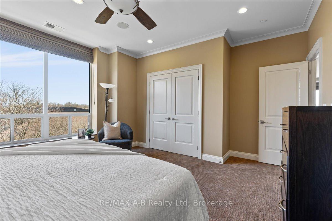
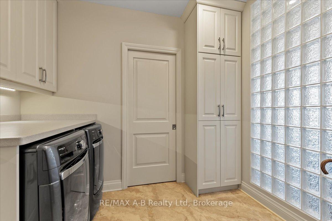
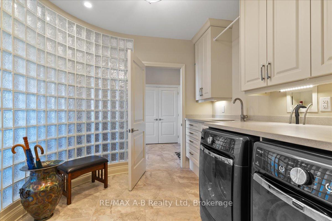
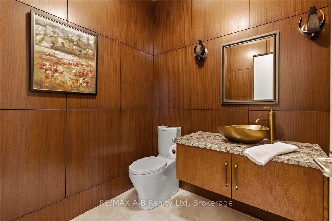
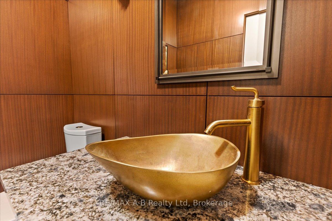
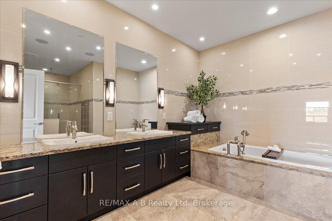
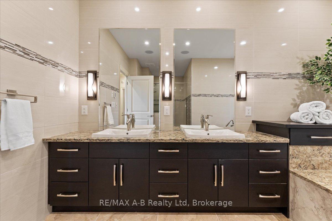
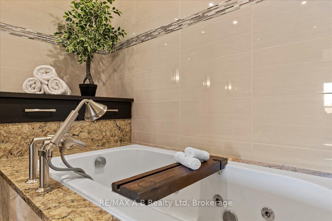
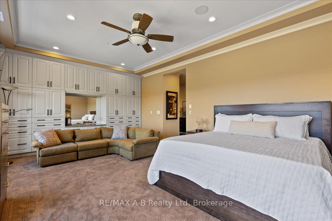
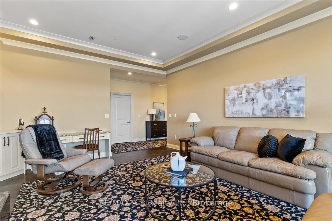
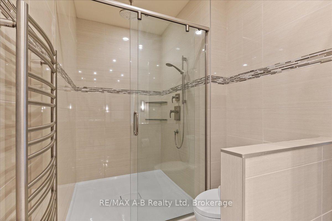
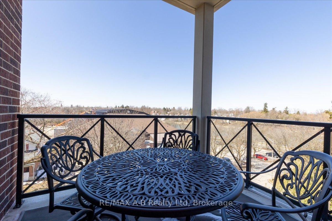
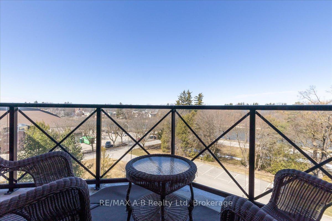













































| Sophisticated Penthouse Living by the Avon River. Discover the pinnacle of luxury in this stunning 3,500 square foot penthouse condominium, perfectly situated just steps from the picturesque Avon River and within walking distance to the vibrant heart of downtown Stratford. Offering a rare blend of elegance, space, and location, this residence is designed for those who appreciate both refined living and the charm of a walkable community. From the moment you enter, you are greeted by soaring 10-foot ceilings and an abundance of natural light that floods the open-concept living spaces. Floor-to-ceiling windows frame tranquil views and create a seamless connection between the indoors and the surrounding beauty. Every detail has been meticulously curated, featuring luxury finishes throughout from wide-plank hardwood floors and custom millwork to high-end cabinetry, stone countertops, and designer lighting. The gourmet kitchen is a chefs dream, fully equipped with premium appliances, a spacious island, and elegant finishes, making it ideal for both everyday living and entertaining. The expansive living and dining areas flow effortlessly to a private terrace, perfect for alfresco dining or simply enjoying peaceful evenings. The penthouse offers generously sized bedrooms, the master has a spa-inspired ensuite bath, custom closets, and thoughtfully designed spaces for rest and relaxation. The primary suite is a true retreat, complete with a luxurious ensuite, 2 walk-in closets, and private access to a second terrace of the large den with a fireplace. Additional highlights include secure underground parking with 3 spaces, secure elevator entrance, and exclusive building amenities. Whether you are enjoying the Stratford Festival, riverside strolls, or the eclectic shops and restaurants of downtown, this prime location places you at the centre of it all. A rare offering where sophistication meets convenience welcome to penthouse living at its finest. |
| Price | $2,000,000 |
| Taxes: | $14826.00 |
| Assessment Year: | 2024 |
| Occupancy by: | Owner |
| Address: | 36 Front Stre , Stratford, N5A 0C2, Perth |
| Postal Code: | N5A 0C2 |
| Province/State: | Perth |
| Directions/Cross Streets: | Ballantyne Avenue |
| Level/Floor | Room | Length(ft) | Width(ft) | Descriptions | |
| Room 1 | Main | Kitchen | 19.19 | 13.64 | B/I Appliances |
| Room 2 | Main | Sitting | 15.35 | 11.74 | Balcony |
| Room 3 | Main | Dining Ro | 11.05 | 20.34 | |
| Room 4 | Main | Living Ro | 80.03 | 70.85 | |
| Room 5 | Main | Bedroom | 15.09 | 52.81 | |
| Room 6 | Main | Primary B | 24.3 | 46.28 | 5 Pc Bath, Walk-In Closet(s) |
| Room 7 | Main | Den | 52.81 | 28.9 | Electric Fireplace, Balcony |
| Room 8 | Main | Bathroom | 57.73 | 39.36 | 5 Pc Ensuite |
| Room 9 | Main | Bathroom | 13.45 | 34.44 | 4 Pc Bath |
| Room 10 | Main | Bathroom | 20.99 | 21.65 | 2 Pc Bath |
| Room 11 | Main | Laundry | 10.17 | 10.4 | |
| Room 12 | Main | Utility R | 15.09 | 26.57 |
| Washroom Type | No. of Pieces | Level |
| Washroom Type 1 | 4 | Main |
| Washroom Type 2 | 5 | Main |
| Washroom Type 3 | 2 | Main |
| Washroom Type 4 | 0 | |
| Washroom Type 5 | 0 |
| Total Area: | 0.00 |
| Approximatly Age: | 11-15 |
| Sprinklers: | Carb |
| Washrooms: | 3 |
| Heat Type: | Forced Air |
| Central Air Conditioning: | Central Air |
| Elevator Lift: | True |
$
%
Years
This calculator is for demonstration purposes only. Always consult a professional
financial advisor before making personal financial decisions.
| Although the information displayed is believed to be accurate, no warranties or representations are made of any kind. |
| RE/MAX A-B Realty Ltd |
- Listing -1 of 0
|
|

Gaurang Shah
Licenced Realtor
Dir:
416-841-0587
Bus:
905-458-7979
Fax:
905-458-1220
| Book Showing | Email a Friend |
Jump To:
At a Glance:
| Type: | Com - Condo Apartment |
| Area: | Perth |
| Municipality: | Stratford |
| Neighbourhood: | Stratford |
| Style: | 1 Storey/Apt |
| Lot Size: | x 0.00() |
| Approximate Age: | 11-15 |
| Tax: | $14,826 |
| Maintenance Fee: | $1,720.34 |
| Beds: | 2 |
| Baths: | 3 |
| Garage: | 0 |
| Fireplace: | N |
| Air Conditioning: | |
| Pool: |
Locatin Map:
Payment Calculator:

Listing added to your favorite list
Looking for resale homes?

By agreeing to Terms of Use, you will have ability to search up to 291812 listings and access to richer information than found on REALTOR.ca through my website.


