$1,349,999
Available - For Sale
Listing ID: E12065295
23 Midburn Aven , Toronto, M4C 2C8, Toronto
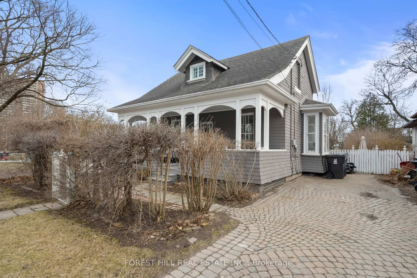
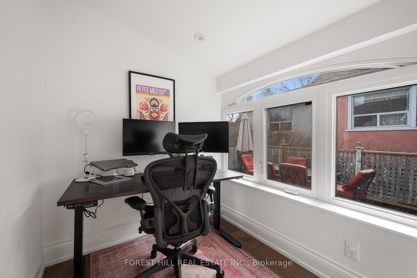
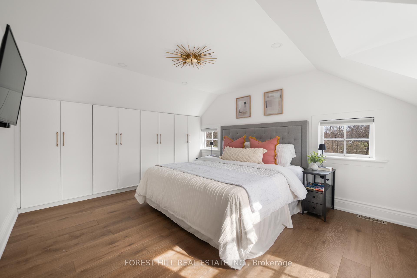
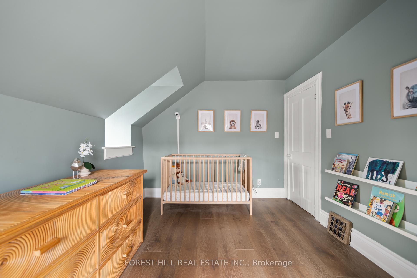
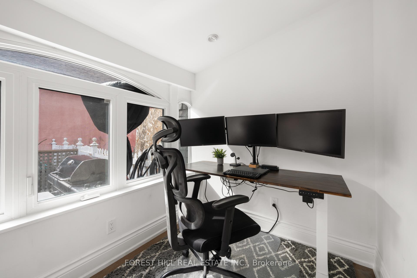
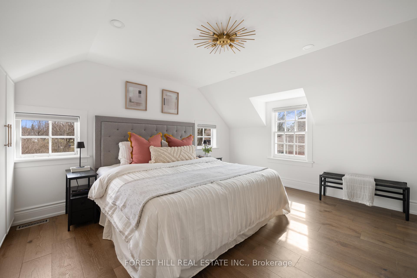
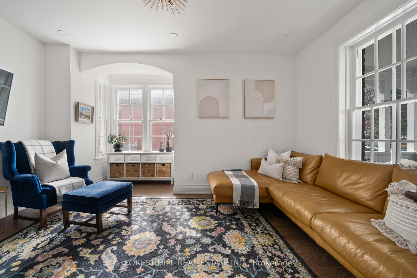
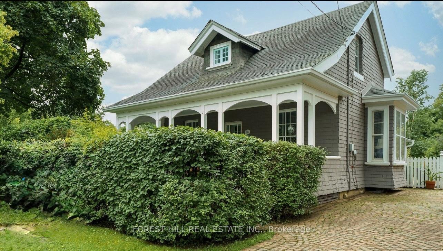
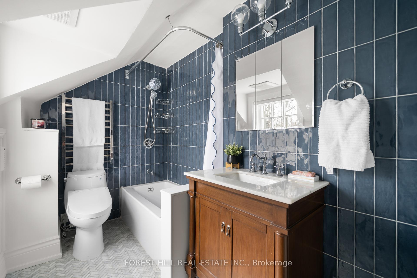
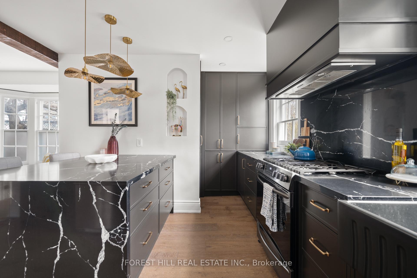
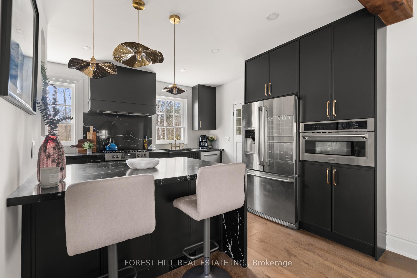
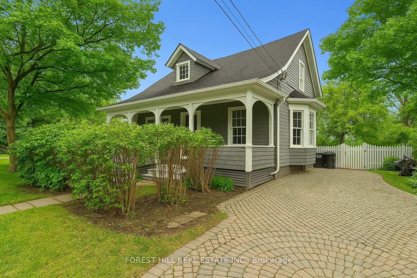
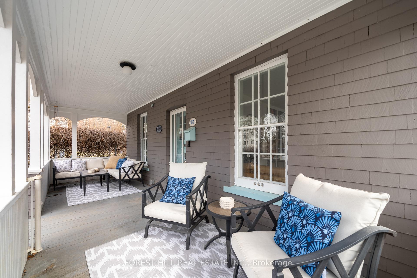
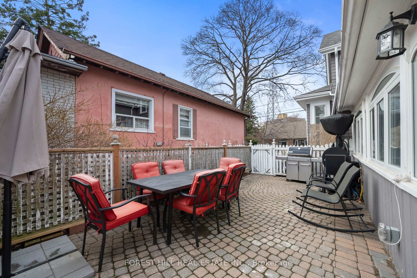
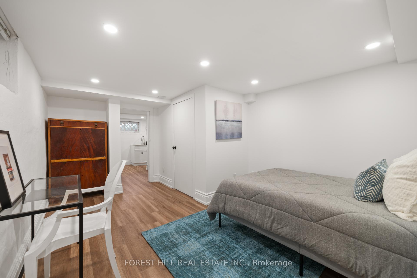
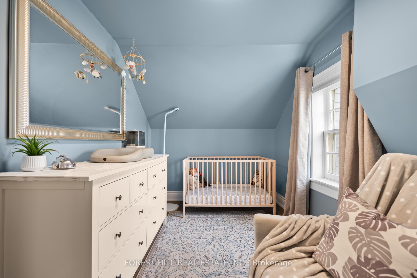
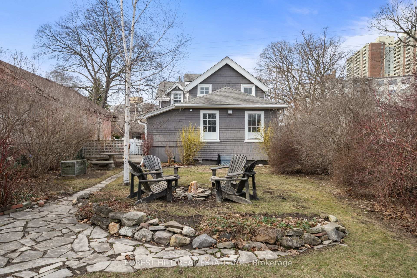
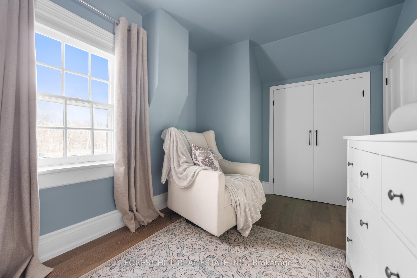
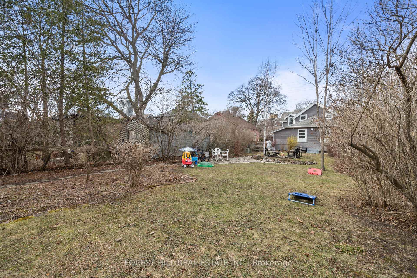
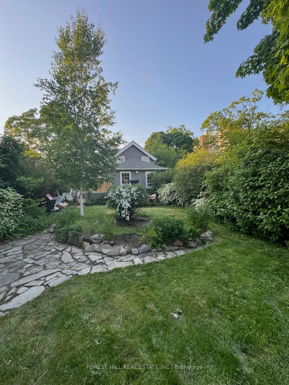
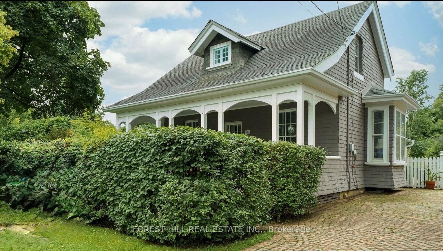
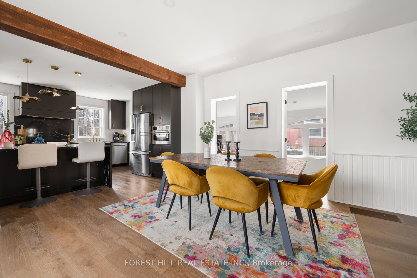
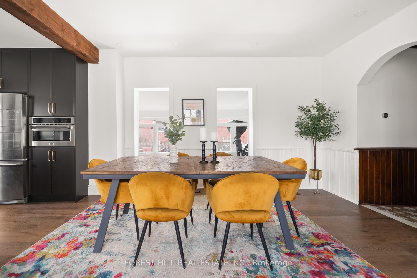
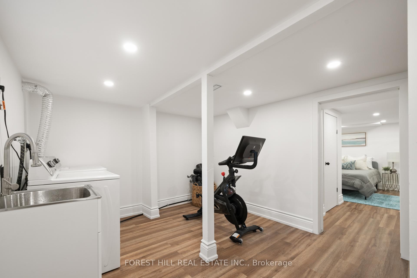
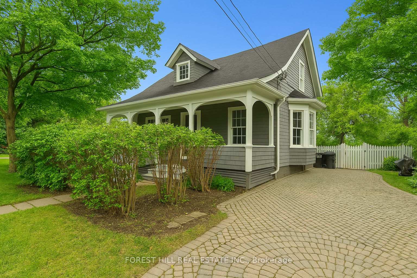
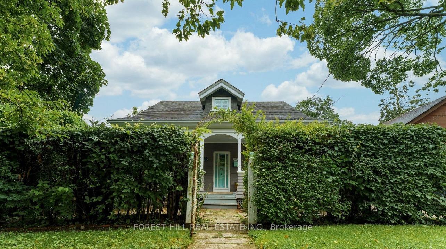
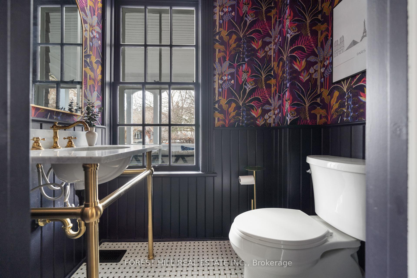
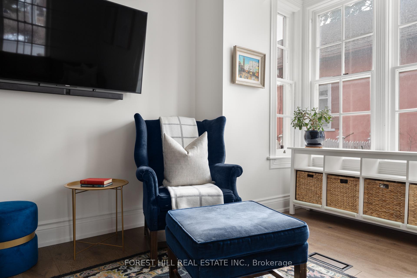
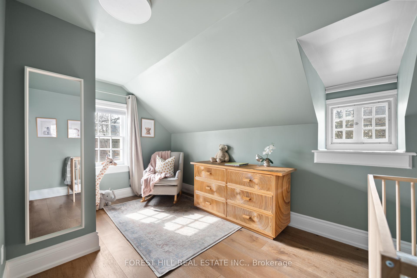
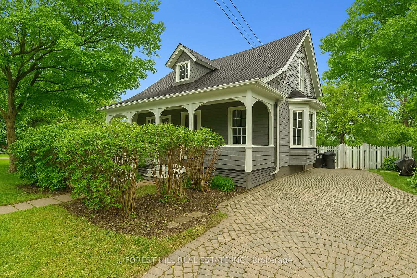
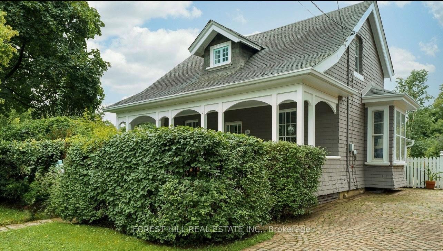































| Welcome to 23 Midburn Ave, a Rare Jewel of History & Modern Elegance. Step into a living fairytale at 23 Midburn Avean exquisitely restored 1897 gardeners cottage from the famed Walter Massey estate, now a seamless fusion of historic charm & modern luxury. Relocated in 1969 to preserve its architectural soul, this enchanting residence is a rare offeringrich in heritage yet free of heritage designation, granting both prestige & flexibility. Every inch of this home has been reimagined with a designers eye & artisans touch. Period details like the century-old stained-glass window, original oak banister, & intricate wainscoting are paired with refined finishes, custom millwork, & state-of-the-art upgrades. The main & second floors flow with rich hardwood, coffered ceilings, & sun-kissed rooms. The elegant primary suite offers bespoke built-ins, ambient lighting, blackout blinds, & a serene retreat-like atmosphere. Two charming bedrooms are serviced by a spa-quality bath featuring marble, heated towel rack, Toto smart toilet, & Moen fixtures. The show-stopping kitchen blends form & function with quartz countertops, custom maple lined cabinetry, arched display shelves, & premium appliancesincluding Bosch, Electrolux, & Frigidaire Gallery. Thoughtful details abound: hidden storage, magic corner cabinetry, appliance garage with built-in safety, & a farmhouse sink anchor this gourmet space. An inviting foyer, powder room with imported Belgian wallpaper, custom mudroom, & multiple office/guest rooms round out the main floor. The lower level offers a gym, guest suite, laundry, & ample storage. Set on a lush 39x170-ft lot with curated gardens, fire pit, vintage wrought-iron gates, & 3-car parking. Smart home tech includes Nest, Lutron, USB-C outlets, ethernet hub, & Eufy security system. Just moments to Taylor Creek Park, 23 Midburn Ave is a once-in-a-lifetime opportunity to own a piece of Torontos legacy luxuriously redefined. |
| Price | $1,349,999 |
| Taxes: | $4327.50 |
| Occupancy by: | Owner |
| Address: | 23 Midburn Aven , Toronto, M4C 2C8, Toronto |
| Directions/Cross Streets: | Victoria Park and Danforth |
| Rooms: | 10 |
| Rooms +: | 1 |
| Bedrooms: | 3 |
| Bedrooms +: | 3 |
| Family Room: | T |
| Basement: | Finished |
| Level/Floor | Room | Length(ft) | Width(ft) | Descriptions | |
| Room 1 | Ground | Foyer | 5.08 | 15.15 | Panelled, Coffered Ceiling(s), Tile Floor |
| Room 2 | Ground | Family Ro | 13.61 | 15.15 | Bow Window, B/I Shelves, Hardwood Floor |
| Room 3 | Ground | Sitting | 7.87 | 10.63 | Stained Glass, Oak Banister, Coffered Ceiling(s) |
| Room 4 | Ground | Bathroom | 5.58 | 4 | Marble Counter, Wainscoting, Tile Floor |
| Room 5 | Ground | Dining Ro | 17.32 | 14.99 | Hardwood Floor, Bay Window, Open Concept |
| Room 6 | Ground | Kitchen | 14.86 | 11.41 | Quartz Counter, Stainless Steel Appl, Overlooks Backyard |
| Room 7 | Ground | Office | 6.59 | 8.17 | Pot Lights, Hardwood Floor, Large Window |
| Room 8 | Ground | Office | 6.59 | 8.56 | Pot Lights, Hardwood Floor, Large Window |
| Room 9 | Ground | Mud Room | 4.92 | 9.35 | B/I Closet, Side Door, Tile Floor |
| Room 10 | Second | Primary B | 14.24 | 11.74 | B/I Closet, Hardwood Floor, Picture Window |
| Room 11 | Second | Bedroom 2 | 14.3 | 6.69 | Large Window, Large Closet, Hardwood Floor |
| Room 12 | Second | Bedroom 3 | 7.87 | 12.6 | Large Window, Large Closet, Hardwood Floor |
| Room 13 | Second | Bathroom | 10.46 | 7.87 | Marble Counter, Marble Floor, Wainscoting |
| Room 14 | Basement | Laundry | 14.24 | 10.17 | Above Grade Window, Laundry Sink, Pot Lights |
| Room 15 | Basement | Bedroom | 10.73 | 15.19 | Above Grade Window, Pot Lights, Vinyl Floor |
| Washroom Type | No. of Pieces | Level |
| Washroom Type 1 | 2 | Main |
| Washroom Type 2 | 4 | Second |
| Washroom Type 3 | 0 | |
| Washroom Type 4 | 0 | |
| Washroom Type 5 | 0 |
| Total Area: | 0.00 |
| Approximatly Age: | 100+ |
| Property Type: | Detached |
| Style: | 2-Storey |
| Exterior: | Wood |
| Garage Type: | None |
| (Parking/)Drive: | Private |
| Drive Parking Spaces: | 3 |
| Park #1 | |
| Parking Type: | Private |
| Park #2 | |
| Parking Type: | Private |
| Pool: | None |
| Other Structures: | Fence - Full |
| Approximatly Age: | 100+ |
| Approximatly Square Footage: | 1500-2000 |
| Property Features: | Clear View, Fenced Yard |
| CAC Included: | N |
| Water Included: | N |
| Cabel TV Included: | N |
| Common Elements Included: | N |
| Heat Included: | N |
| Parking Included: | N |
| Condo Tax Included: | N |
| Building Insurance Included: | N |
| Fireplace/Stove: | N |
| Heat Type: | Forced Air |
| Central Air Conditioning: | Central Air |
| Central Vac: | N |
| Laundry Level: | Syste |
| Ensuite Laundry: | F |
| Elevator Lift: | False |
| Sewers: | Sewer |
| Utilities-Cable: | A |
| Utilities-Hydro: | Y |
$
%
Years
This calculator is for demonstration purposes only. Always consult a professional
financial advisor before making personal financial decisions.
| Although the information displayed is believed to be accurate, no warranties or representations are made of any kind. |
| FOREST HILL REAL ESTATE INC. |
- Listing -1 of 0
|
|

Gaurang Shah
Licenced Realtor
Dir:
416-841-0587
Bus:
905-458-7979
Fax:
905-458-1220
| Virtual Tour | Book Showing | Email a Friend |
Jump To:
At a Glance:
| Type: | Freehold - Detached |
| Area: | Toronto |
| Municipality: | Toronto E03 |
| Neighbourhood: | Crescent Town |
| Style: | 2-Storey |
| Lot Size: | x 171.13(Feet) |
| Approximate Age: | 100+ |
| Tax: | $4,327.5 |
| Maintenance Fee: | $0 |
| Beds: | 3+3 |
| Baths: | 2 |
| Garage: | 0 |
| Fireplace: | N |
| Air Conditioning: | |
| Pool: | None |
Locatin Map:
Payment Calculator:

Listing added to your favorite list
Looking for resale homes?

By agreeing to Terms of Use, you will have ability to search up to 291812 listings and access to richer information than found on REALTOR.ca through my website.


