$2,100
Available - For Rent
Listing ID: W12065293
155 Legion Road North , Toronto, M8Y 0A7, Toronto
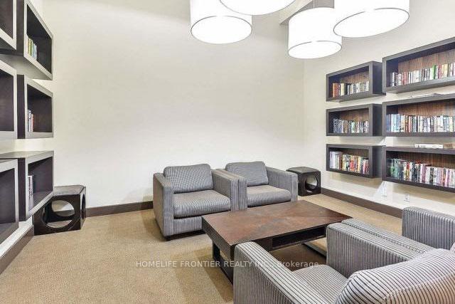
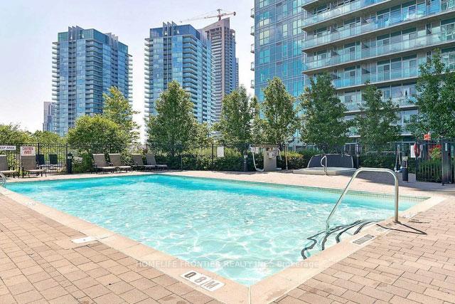
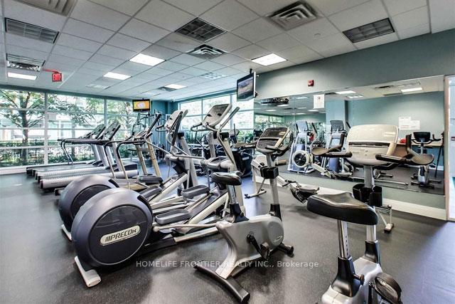
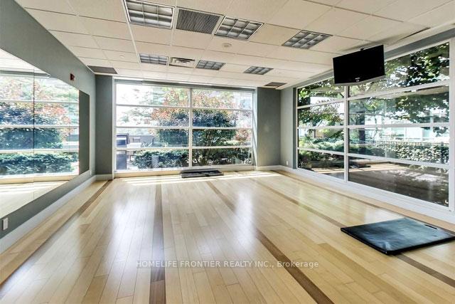
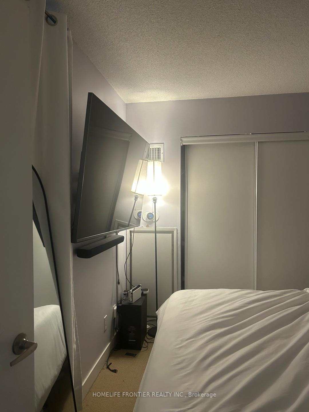
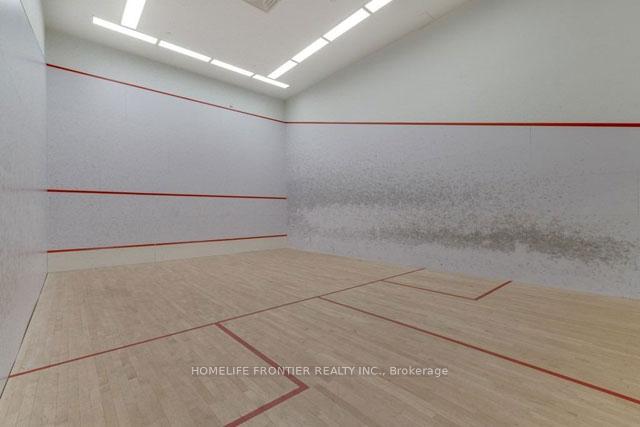
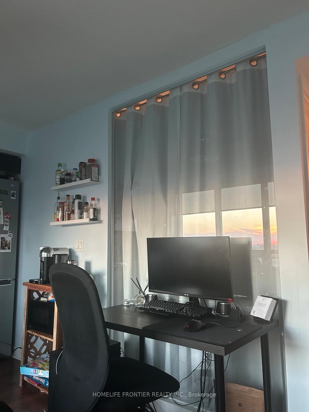
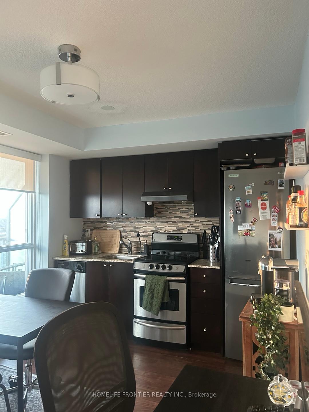
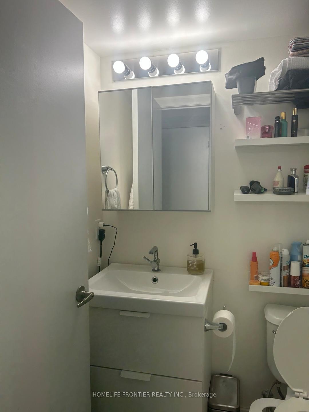
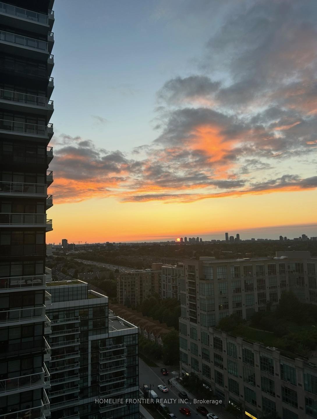
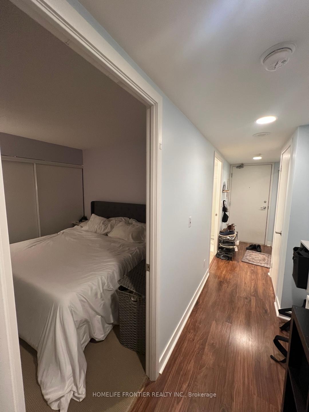
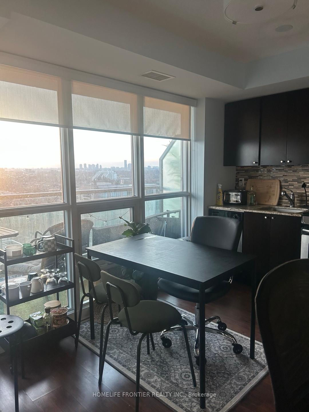
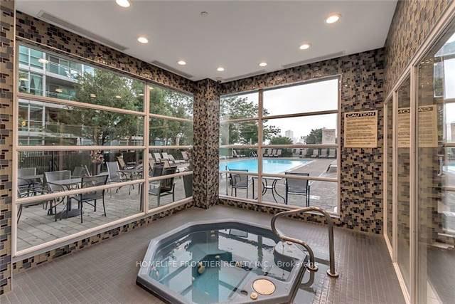
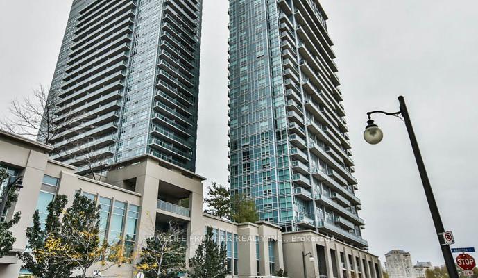
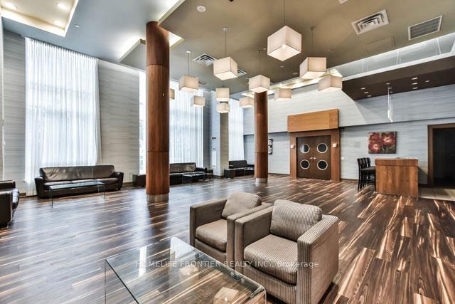
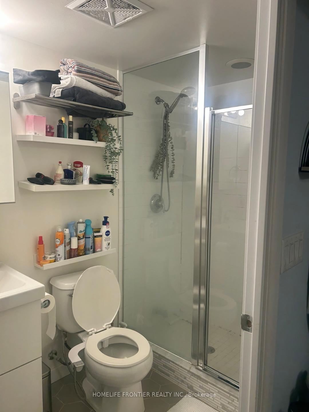
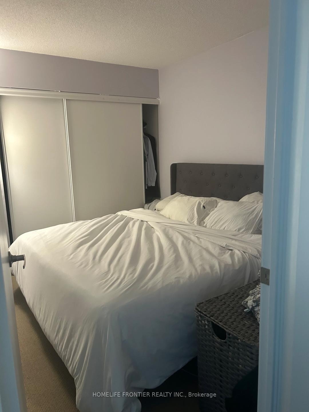
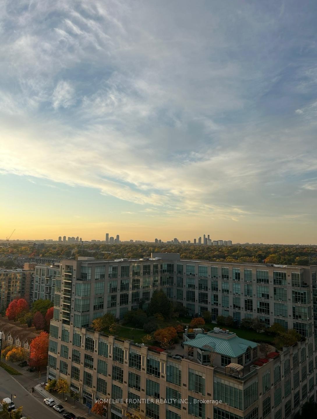
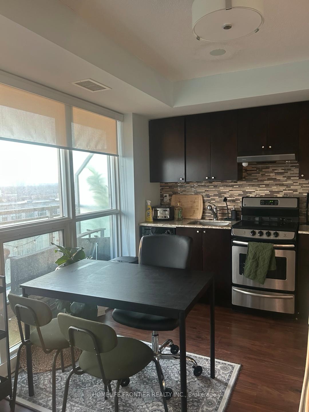
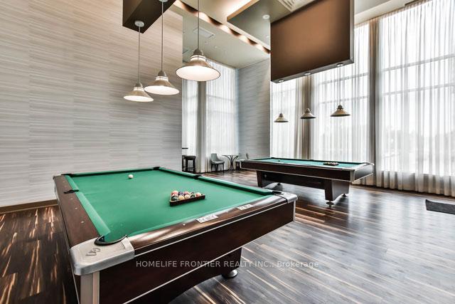
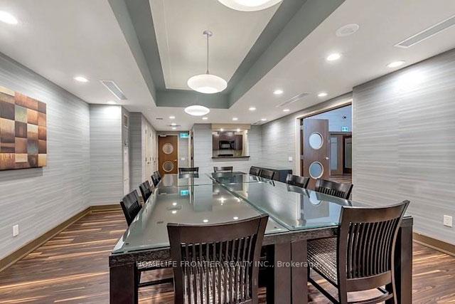
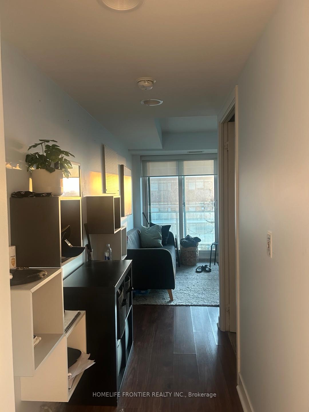
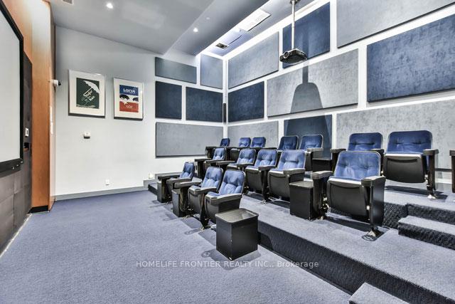
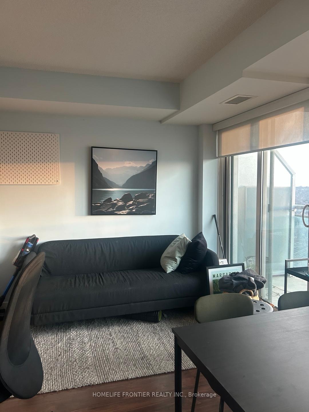
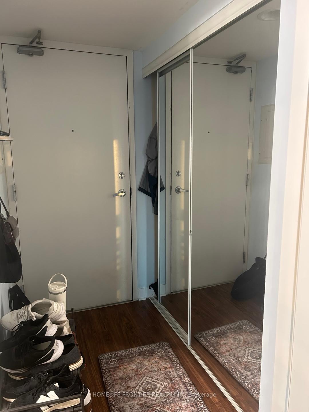
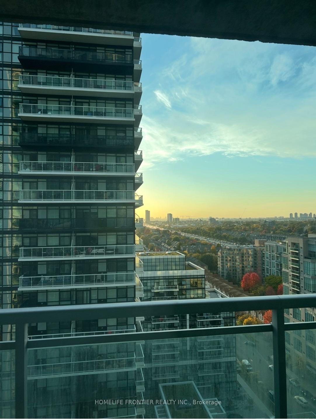
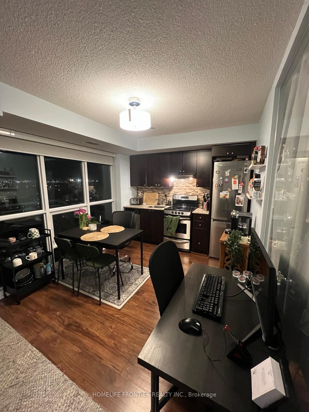



























| Welcome to ilofts The Ultimate Urban Living Experience! This beautifully designed 455 sq. ft. suite offers a fantastic open-concept layout that maximizes space and fills the living room and kitchen with natural light. The living room features floor-to-ceiling windows, creating a bright and airy atmosphere. Step onto your private balcony to enjoy stunning westerly views, perfect for morning coffee or evening relaxation. The modern kitchen boasts stainless steel appliances, sleek cabinetry, and a stylish island that doubles as a breakfast bar, ideal for cooking and entertaining. The cozy bedroom, tucked off a long hallway for added privacy, offers a spacious closet and a warm ambiance. The contemporary bathroom includes modern fixtures, a full-sized vanity, and a deep soaker tub. Convenience is key with an in-suite washer and dryer. ilofts is renowned for top-tier amenities, including a 24-hour concierge, fitness center, squash court, rooftop deck, guest suites, visitor parking, party room, meeting room, outdoor pool, and hot tub. Located in a vibrant neighborhood, ilofts provides easy access to shopping, dining, entertainment, and transit. Minutes to the Gardiner Expressway and public transit ensure seamless commutes, while nearby Lake Ontario and Humber Bay Parks offer the perfect setting for outdoor activities. Trendy restaurants, cafes, and boutiques are just steps away, making everyday living an experience. |
| Price | $2,100 |
| Taxes: | $0.00 |
| Occupancy by: | Tenant |
| Address: | 155 Legion Road North , Toronto, M8Y 0A7, Toronto |
| Postal Code: | M8Y 0A7 |
| Province/State: | Toronto |
| Directions/Cross Streets: | Legion Rd N & Manitoba St |
| Level/Floor | Room | Length(ft) | Width(ft) | Descriptions | |
| Room 1 | Flat | Foyer | 17.02 | 4.13 | Laminate, Closet |
| Room 2 | Flat | Living Ro | 15.78 | 9.84 | Laminate, Combined w/Kitchen, W/O To Balcony |
| Room 3 | Flat | Kitchen | 15.78 | 9.84 | Laminate, Combined w/Living, Large Window |
| Room 4 | Flat | Bedroom | 10.46 | 8.86 | Laminate, Closet |
| Washroom Type | No. of Pieces | Level |
| Washroom Type 1 | 3 | Flat |
| Washroom Type 2 | 0 | |
| Washroom Type 3 | 0 | |
| Washroom Type 4 | 0 | |
| Washroom Type 5 | 0 |
| Total Area: | 0.00 |
| Sprinklers: | Conc |
| Washrooms: | 1 |
| Heat Type: | Forced Air |
| Central Air Conditioning: | Central Air |
| Elevator Lift: | True |
| Although the information displayed is believed to be accurate, no warranties or representations are made of any kind. |
| HOMELIFE FRONTIER REALTY INC. |
- Listing -1 of 0
|
|

Gaurang Shah
Licenced Realtor
Dir:
416-841-0587
Bus:
905-458-7979
Fax:
905-458-1220
| Book Showing | Email a Friend |
Jump To:
At a Glance:
| Type: | Com - Condo Apartment |
| Area: | Toronto |
| Municipality: | Toronto W06 |
| Neighbourhood: | Mimico |
| Style: | Apartment |
| Lot Size: | x 0.00() |
| Approximate Age: | |
| Tax: | $0 |
| Maintenance Fee: | $0 |
| Beds: | 1 |
| Baths: | 1 |
| Garage: | 0 |
| Fireplace: | N |
| Air Conditioning: | |
| Pool: |
Locatin Map:

Listing added to your favorite list
Looking for resale homes?

By agreeing to Terms of Use, you will have ability to search up to 291812 listings and access to richer information than found on REALTOR.ca through my website.


